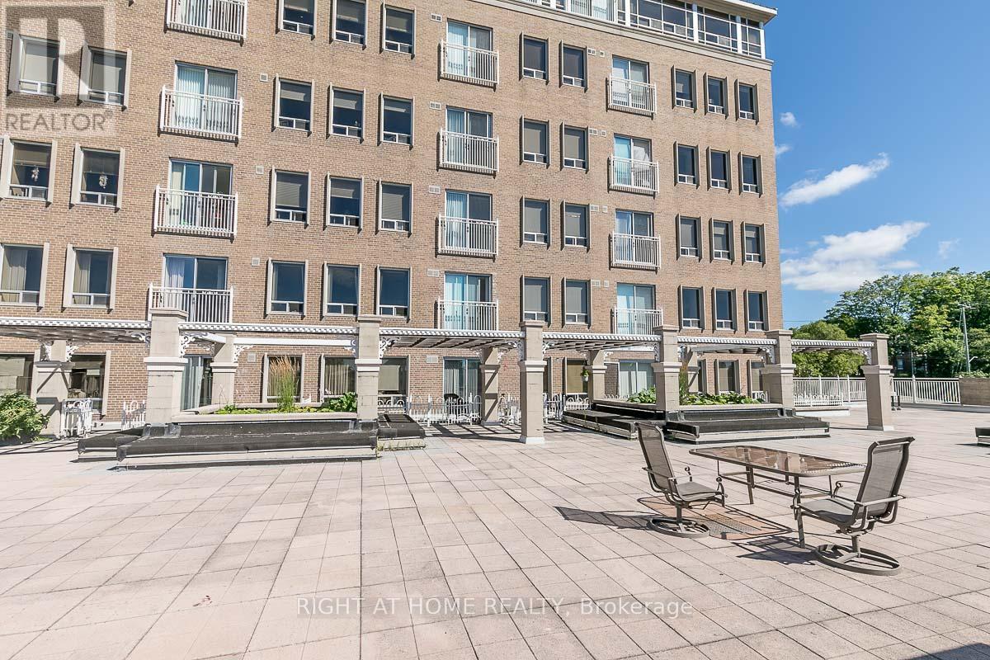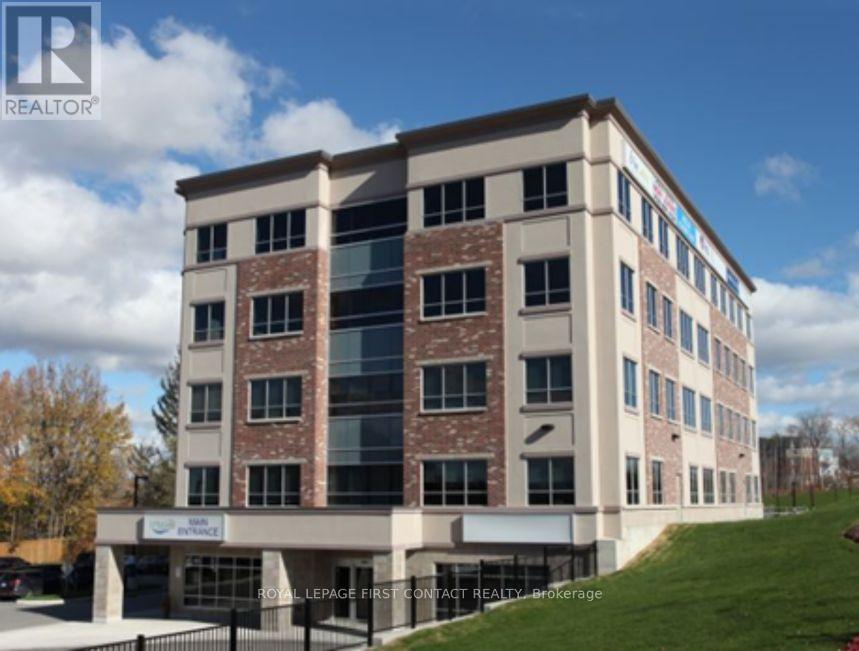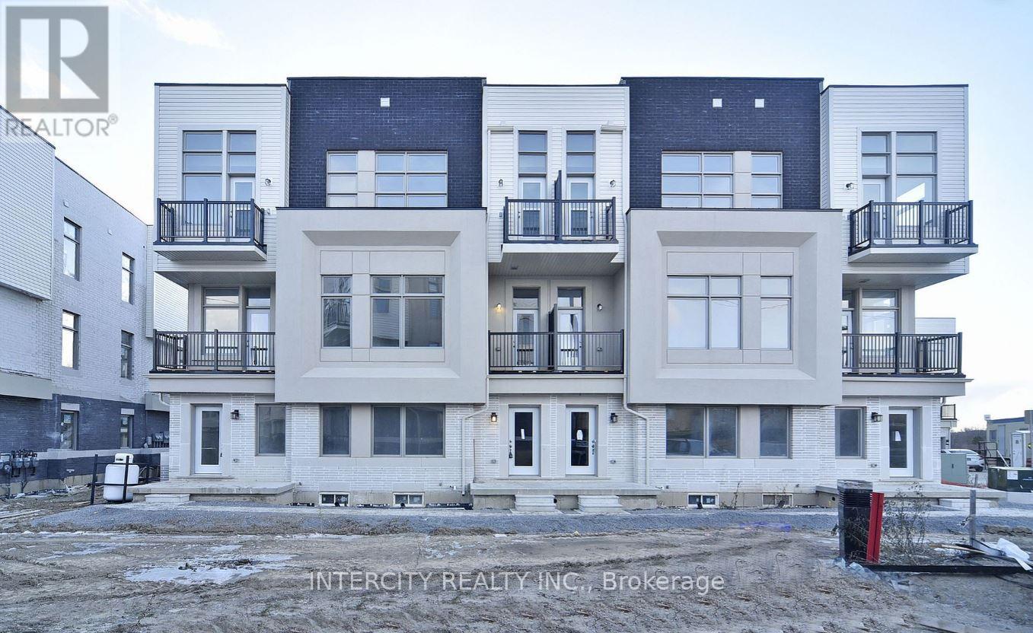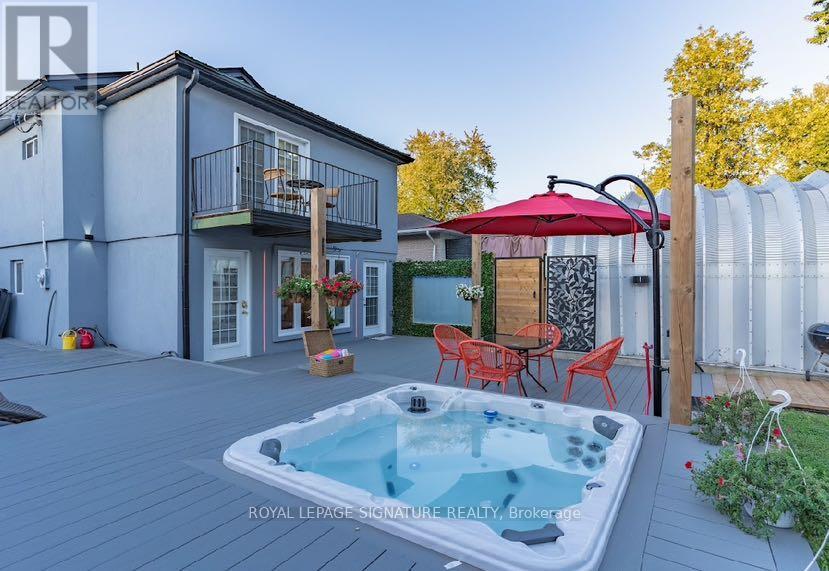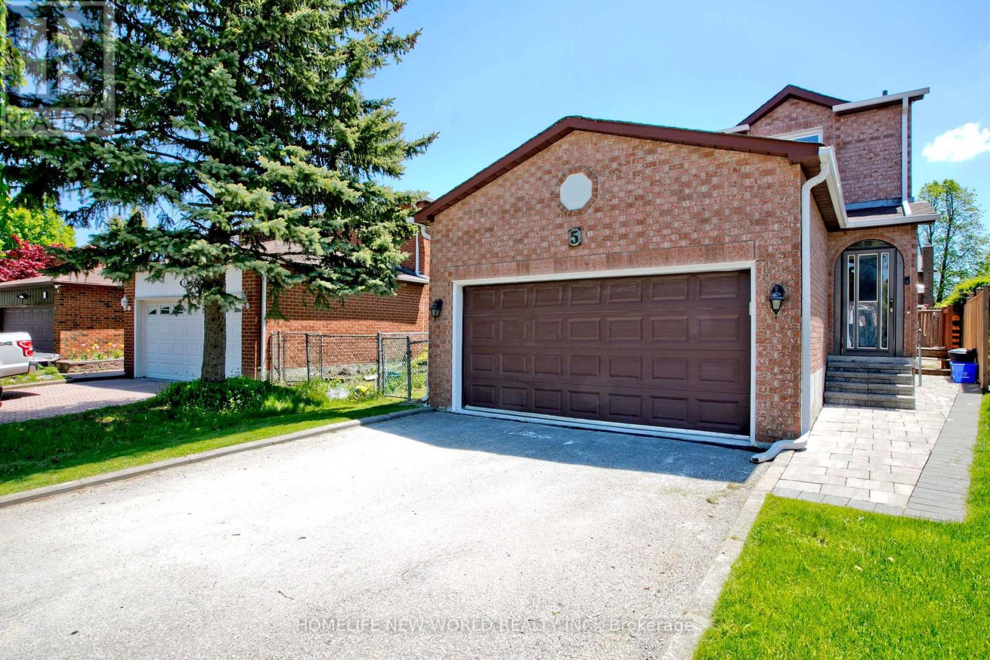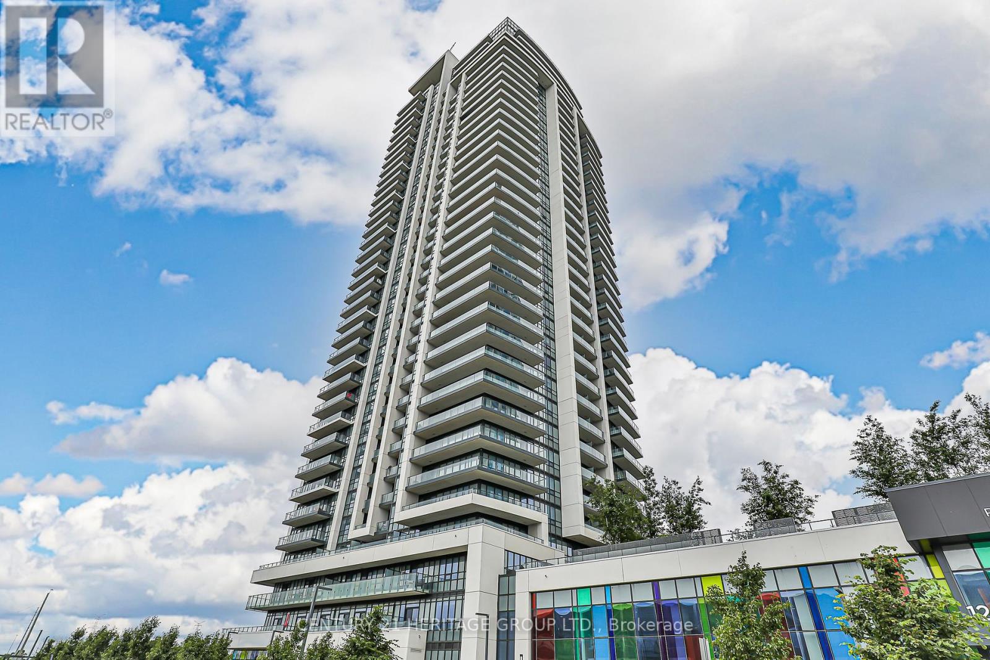53 - 74 Ross Street
Barrie, Ontario
Welcome to carefree living in the heart of Barrie! This bright and spacious 1-bedroom plus den condo is designed for adults 55+ seeking comfort, convenience, and community. The open-concept layout features a well-appointed kitchen, a cozy living area filled with natural light, and a versatile den perfect for a home office, hobby space, or guest nook. The large primary bedroom offers plenty of room to unwind, with easy access to the full bathroom and in-suite laundry for added convenience.One of the best features, ALL UTILITIES ARE COVERED in the condo fee, making budgeting simple and stress-free. Enjoy peace of mind knowing your heat, hydro, water, and building maintenance are all covered.Located just steps from shopping, dining, waterfront trails, and transit, this condo offers both independence and connection. The building caters to a vibrant 55+ lifestyle with welcoming common areas and a sense of community. With everything you need right at your doorstep, this is the perfect place to downsize without compromise. Move-in ready and maintenance-free, this condo is ideal for those who value comfort, security, and a central Barrie location. (id:60365)
138 Turnberry Lane
Barrie, Ontario
Stylish 1,300 sq. ft. townhome in Barries desirable South East end! Beautifully upgraded and filled with natural light, this home offers the perfect mix of modern living and convenience. Inside you'll find 2 spacious bedrooms, 2 bathrooms, stainless steel appliances, in-house laundry, and upgraded flooring throughout. The open-concept living area features floor-to-ceiling windows and a cozy fireplace, creating a warm and inviting space to relax. Step outside to enjoy two oversized south-facing balconies ideal for morning coffee, entertaining, or simply unwinding in the sun. Located just off Yonge Street, this home is within walking distance to the GO Station, transit, St. Peters, Zehrs, schools, restaurants, and shops. Whether commuting, dining out, or running errands, everything you need is right at your doorstep. Don't miss this opportunity to lease in one of Barries newest and fastest-growing communities! (id:60365)
104 - 11 Lakeside Terrace
Barrie, Ontario
Positioned in close proximity to the Royal Victoria Regional Health Centre, our distinguished medical center specializes in comprehensive senior care services. Strategically situated by the highway, our facility houses an array of esteemed healthcare providers and professional services, featuring a pharmacy, radiology, and labs, ensuring convenient access and top-notch care for our valued community. **EXTRAS** 1.9 km to Royal Victoria Health Centre. Anticipated population of 298K by 2051. Workforce of approx. 1.7M within 100km radius. Median age 39.2. 10 Universities and Colleges in communicable distance.4 Major highways.85km to Toronto Pearson. *Subject to rent escalations. (id:60365)
8 - 55 Mulcaster Street
Barrie, Ontario
Discover premier retail spaces in downtown Barrie, now locally owned and managed. Located across from City Hall, they offer close proximity to other professional businesses, and the Barrie Courthouse is just a minute's walk away. Additionally, enjoy the advantage of being near the lake, parks, and restaurants, making it an ideal spot in the City Center. Sizes are flexible to meet various needs, and can be combined for additional space where available. Negotiable TI allowance possible with a 5 year lease. Occupancy will be determined based on size, location, and leasehold requirements. The rate is set at $13.00 per/sq. ft. net for the first five years and $14.00 per/sq. ft, net for years 6-10. Note: measurements may not be entirely accurate. Adjustments and modifications to the premises may affect the final dimensions. Premise will be measured by BOMA standards prior to execution of lease. TMI to be assessed. **EXTRAS** Note: measurements may not be entirely accurate. Adjustments and modifications to the premises may affect the final dimensions. Premise will be measured by BOMA standards prior to execution of lease. TMI to be assessed. (id:60365)
147 Markland Street
Markham, Ontario
Buy Direct From Builders Inventory! This remarkable brand new never lived in Benchmark unit townhome offers over 2,094 Sq. Ft. of living space and features 4 bedrooms. Your kitchen is the perfect space for entertaining as it connects to the combined living/dining space and the expansive great room creating an inviting setting for gatherings with family and friends. Additionally, the rooftop terrace offers a perfect spot for outdoor entertaining. Positioned for convenience, this home sits close to schools, bustling shopping centers, and offers seamless access to Hwy 404 & Hwy 7. ***** PICTURE IS FROM SIMILAR HOME IN DEVELOPMENT ***** (id:60365)
245 Bayview Avenue
Georgina, Ontario
This exceptional property presents a rare opportunity for those seeking a refined and luxurious living experience. Located on a quiet street, it is just a one-minute walk to the local private beach park, offering an idyllic setting for relaxation and recreation.Fully renovated, this home boasts high-quality, modern finishes that combine elegance with comfort. The main floor features an open-concept layout, with a brand-new kitchen equipped with granite countertops and state-of-the-art appliances. Advanced technology is seamlessly integrated throughout the home, enabling users to connect, control, andmonitor lighting on both the main floor and in the backyard providing both convenience and energy efficiency. The property also includes smart automated blinds and two heated-seat toilets.The home is situated on a fully fenced, private lot with a meticulously landscaped,multi-layered composite deck and a luxurious jacuzzi. Upgraded with a 200-amp electrical service, the property offers both functionality and modern appeal. The furnace, air conditioner, and hot water tank, all less than two years old, are owned and contribute to the home's energy efficiency.Additional features include illuminated ceilings, stainless steel appliances, and all light fixtures (ELFs) included. A picture window on the main floor overlooks the beautifully landscaped backyard, creating a tranquil ambiance throughout the home. The second floor offers stunning views of the lake, providing a serene backdrop to this exceptional residence.This home is truly a must-see for those seeking a blend of comfort, luxury, and cutting-edge technology. (id:60365)
3471 Mount Albert Road
East Gwillimbury, Ontario
Nestled In The Peaceful Surroundings Of Rural Sharon, This Coach House At 3471 Mount Albert Rd Is A Rare Leasing Opportunity! 1 Bed, 1 Bath, and 2 Outside Parking Spots On The Driveway. Modern Kitchen With S/S Appliances, Carpet-Free Flooring Throughout, Ensuite Laundry With Plenty Of Storage. Bright Open-Concept Living And Dining Space With Pot Lights Throughout. Large Primary Bedroom Big Enough to have 2 Queen Sized Beds. Enjoy 2 Private Balconies, Perfect For Relaxing And Taking In The Views On This Large Property. Separate Entrance And Separate Heating And Cooling Systems For Year-Round Comfort. *Water Included* Situated On A Beautiful 10 Acre Property, Offering Serenity And Natural Beauty. Conveniently Located Only 7 Minutes To Hwy 404. No Access To The Backyard. (id:60365)
21 Cornerbank Crescent
Whitchurch-Stouffville, Ontario
2 Bedrooms, 3 Washrooms + Built-In Garage & Driveway. High ceilings, large Open Concept, walk out balcony, Walk-Out to a huge, Roof Top Terrace, Tenant pays for all Utilities. (id:60365)
5 Hendon Road
Markham, Ontario
Location ,location, location. Lovely Starter Home For Your Family In Highly Sought After Milliken Community! Close To Steeles. Convenient & Quiet. Huge Driveway Can Park 4 Cars. Lots Of Upgrades -- New Paint On Main & 2nd Floor, Pot Lights, Upgraded Kitchen With New Dishwasher & New Garage Slab. New furnace(2023) and Heat Pump(2023). Separate Entrance To Basement Apt., Good Income. Walking Distance To Pacific Mall, Ttc, Go Station, Must See! (id:60365)
1506 - 12 Gandhi Lane
Markham, Ontario
Luxury Pavilia Towers 2+1 Unit with 908 sq.ft. of living space and a large 245 sq.ft. wrap around balcony. Beautiful unobstructed South-East view. Master bedroom with 3 pc ensuite and sliding door walkout to the large balcony. Laminate floor throughout, a large Den with sliding door can be used as a home office or 3rd bedroom. Functional layout with open concept kitchen and built-in appliances. High demand location with public transit at door steps and easy access to Hwy 404/407. Close to shopping, grocery, banks and restaurants. (id:60365)
Bsmt - 429 Elm Road
Whitchurch-Stouffville, Ontario
Welcome to 429 Elm Rd, Apt B, a fully renovated unit designed to exceed your expectations. The modern kitchen boasts sleek cabinetry, ample storage, and brand-new full-size stainless steel appliances, while the rustic brick fireplace with a wood mantle, electric insert, and integrated TV mount adds a warm, stylish focal point to the living space. A spa-inspired bathroom awaits with a double vanity and soaking tub, complemented by luxury vinyl plank flooring and pot lights throughout for a bright, contemporary feel. The HVAC system is enhanced with a UV air purification unit, ensuring comfort and peace of mind.Each spacious bedroom is filled with natural light from large windows and features mirrored closet doors for both style and functionality. Outside, enjoy your weekends in your private backyard oasis, explore the incredible amenities of nearby Rupert Park, or take a stroll along Main Street Stouffville to experience its vibrant shops, restaurants, and entertainment as the property is conveniently close to the GO Station, Hwy 404, and major travel routes. This remarkable home offers the perfect blend of modern upgrades and lifestyle convenience and it wont be available for long. Step inside and fall in love today! (id:60365)
34 Willow Tree Street
Vaughan, Ontario
Beautiful 3 Bed, 4 Bath Home Backing Onto Pond & Trails! Open concept main floor with 9' ceilings, granite kitchen with island & walkout to deck. Spacious primary bedroom with balcony, walk-in closet & spa-like ensuite. Finished lower level with separate entrance, open concept studio space with kitchenette (no stove) & bath ideal for extended family or guests (currently tenanted, inquire). Seller is motivated bring your offer! Basement pictures are from previous listing to respect tenant privacy! (id:60365)

