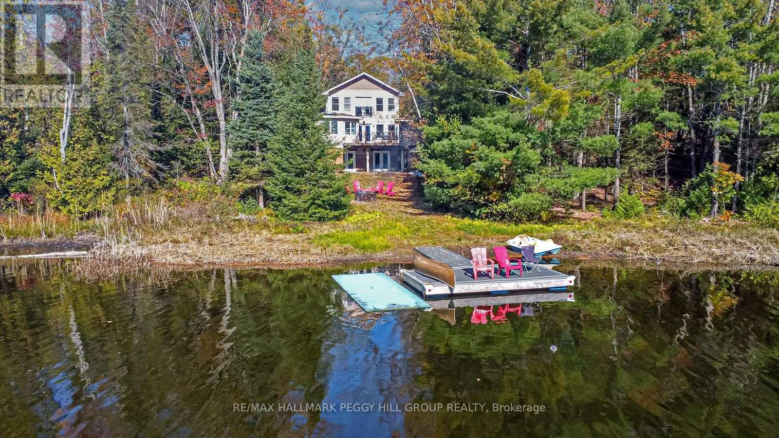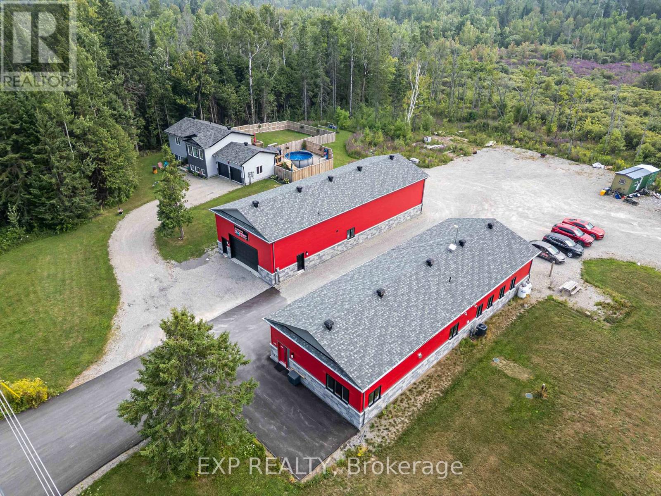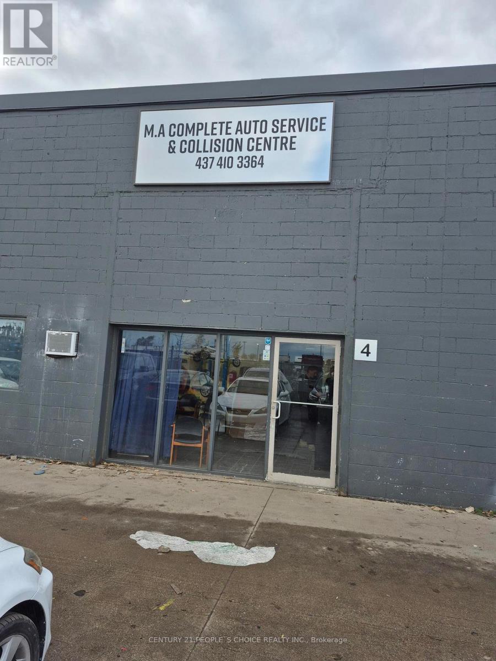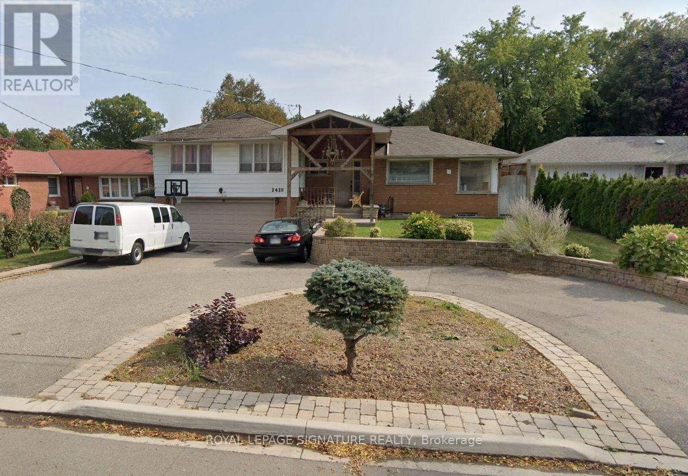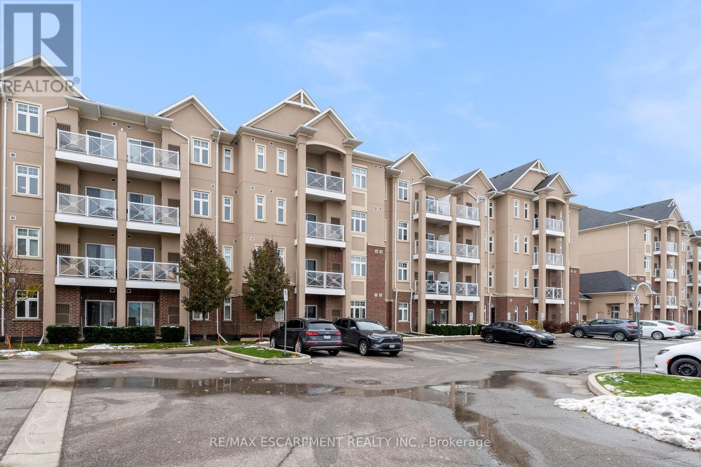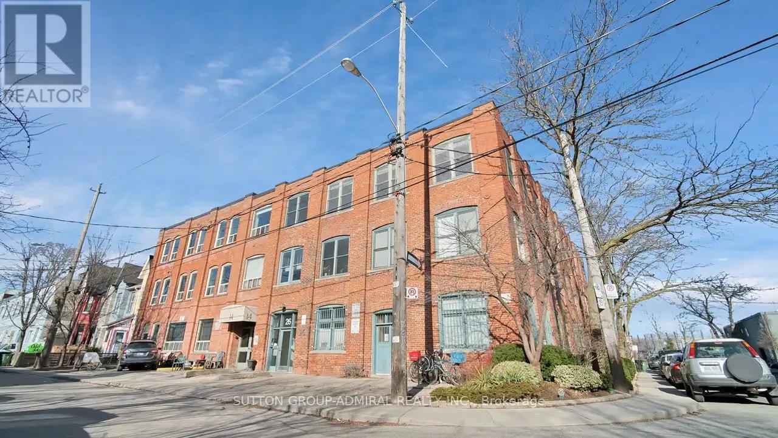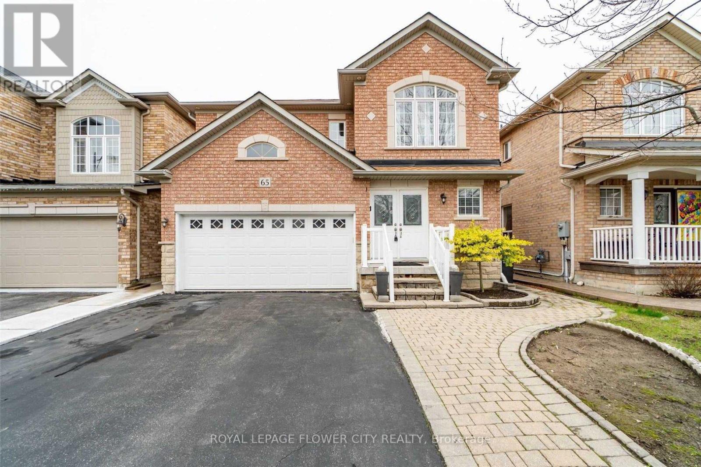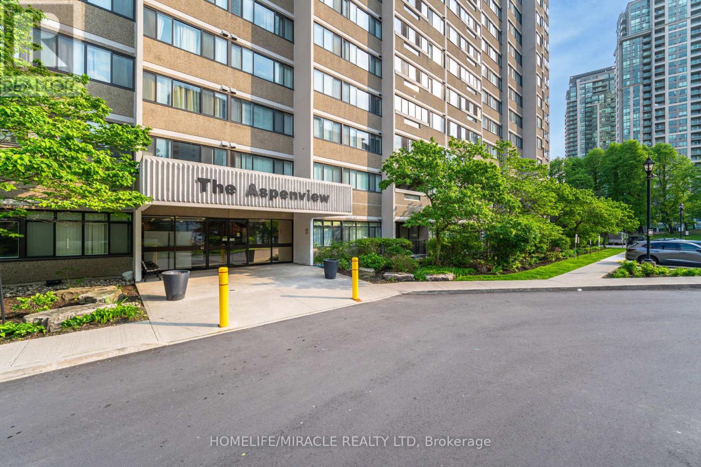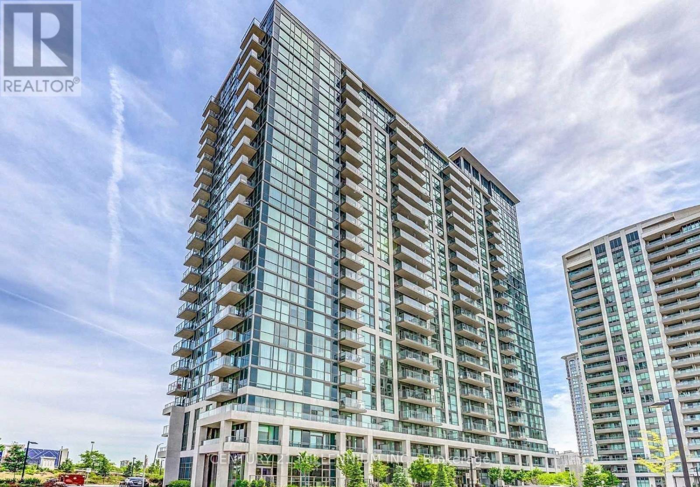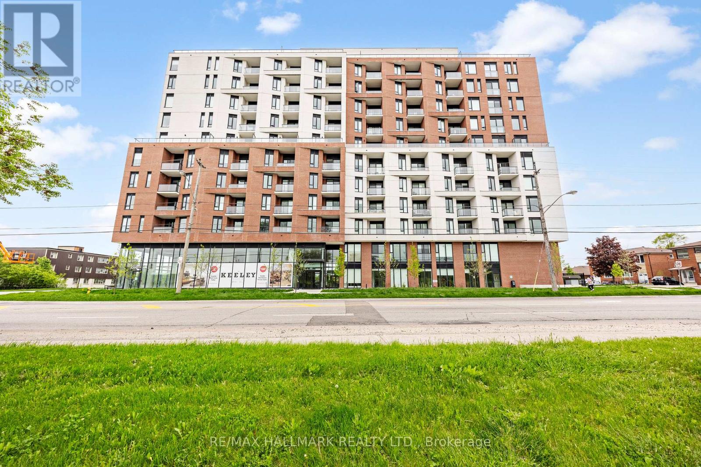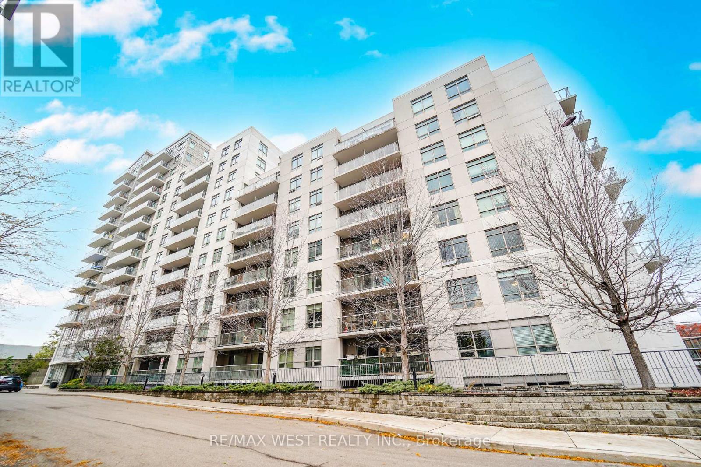4 Clover Court
Kawartha Lakes, Ontario
YOUR FOUR-SEASON TICKET TO LAKE LIFE WITH 140 FT OF SHORELINE ON 1.61 ACRES! Imagine mornings with coffee on your balcony as loons call across the water, afternoons spent reeling in smallmouth bass or cruising the lake by pontoon, and evenings gathered around the fire pit beneath a canopy of stars. This incredible year-round home or cottage on Crego Lake offers 140 ft of private sandy shoreline, a lush forest backdrop, and access to 600 acres of nearby wilderness trails for hiking and cross-country skiing. Set on a 1.61-acre lot along a privately maintained road, this four-season retreat is surrounded by moose, deer, and total peace, yet just 10 minutes from daily essentials in Kinmount and under 25 minutes to shopping and a hospital in Minden. Over 3,500 finished sq ft are filled with natural light, five skylights, expansive windows, two wood stoves, pot lights, and a bright open layout. The functional kitchen features dark-toned cabinetry with some glass fronts, stainless steel appliances, subway tile backsplash, and a breakfast bar ledge, while the lakeview living and dining area offers two walkouts to a balcony. A three-season sunroom with wraparound windows adds a quiet spot to soak in the views. With seven bedrooms in total, including a spacious primary suite with a walk-in closet, private balcony, and 3-piece ensuite, plus a main floor bedroom with a 4-piece ensuite and another second-floor suite with its own ensuite and walk-in closet, there's room for everyone! The partially finished walkout basement includes a rec room with a bar area, wood stove, ample games space, and two sets of double garden doors. Two laundry areas are conveniently located on the main and second levels. A 10x16 workshop, 6x8 shed, oversized two-car garage, and parking for 8+ vehicles add functionality to the fun. Whether it's your weekend escape or your forever #HomeToStay, this is where cannonballs, campfires, and cozy nights set the stage for a lifetime of memories made by the lake! (id:60365)
9285 Highway 15
Beckwith, Ontario
Discover a rare live-work opportunity offering the perfect blend of functionality, income potential, and modern comfort. Built in 2021 and set on 7.5 acres, this versatile property features two 2,400 sq. ft. commercial-use buildings and a spacious 4-bedroom, 2-bathroom homeideal for end users or investors.The first commercial building offers two oversized garage doors, 16-foot ceilings, and an open floor plan, accommodating a wide variety of uses such as manufacturing, warehousing, or equipment storage. The second commercial building is designed for professional operations, complete with a main boardroom office and kitchenette, eight private offices, and rear washroom facilities, creating a turnkey solution for administrative or service-based businesses.The home combines quality and comfort with a bright, open-concept upper level featuring two large bedrooms, a full bath, and high-end finishes. The lower level adds another bedroom, bathroom, and living area, providing excellent flexibility for an in-law suite or rental unit to help offset costs.A rare chance to combine home, business, and investment in one modern 2021-built property with unbeatable Highway 15 exposure. With multiple income streams, minimal maintenance needs, and endless versatility, this 7.5-acre live-work package is ready to elevate your lifestyle and your bottom line. (id:60365)
367 - 36 Hayhurst Road
Brantford, Ontario
Condo Fees include heat, hydro, water, and more!!!! - just move in and enjoy hassle-free living! Welcome to Hayhurst Village - Where Comfort Meets Convenience! Tucked into Brantford's highly sought-after Fairview neighbourhood in the vibrant north end, this beautifully updated two-storey condo offers the perfect blend of style, space, and stress-free living. Whether you're looking to downsize or enter the market, this home is a fantastic fit!! Step into the revitalized kitchen, where elegant and durable Corian countertops, a sleek stainless steel single basin sink, and a spacious pantry make both daily living and entertaining effortless. The open-concept dining and living area creates a warm, inviting atmosphere-perfect for hosting friends or enjoying a cozy night in. From here, walk out to your private balcony overlooking the serene, landscaped courtyard-ideal for sipping your morning coffee or winding down with a glass of wine at sunset. On the main level, you'll also find a stylish 2-piece powder room and a room that's perfect as a bedroom, den, office. Upstairs, retreat to two generous bedrooms, a primary bed with its own walk in closet and a second bedroom with its own private balcony-a peaceful outdoor escape just for you. A newly renovated 4-piece bathroom and convenient in-suite laundry complete the upper level, along with a newly installed air conditioning unit (designed to cool the whole unit) to keep you cool and comfortable year-round. Say goodbye to yard work-this all-inclusive condo lifestyle covers it all, including utilities as mentioned and a fitness centre, and a party room. Plus, you're just minutes from Highways 403 and 24, with shopping, dining, and everyday conveniences at your doorstep. This is low-maintenance living done right-stylish, smart, and perfectly situated. If you have been thinking about entering the market or downsizing to a affordable lifestyle - Welcome home. (id:60365)
4 - 3364 Mavis Road
Mississauga, Ontario
$$ Great Investment Opportunity, $$ Successful Body Shop & Mechanic Garage, Towing vehicles storge Facility and in High Traffic. Well Established Location in Busy Area! Affordable Lease. Must See. An amazing, rare opportunity in one of the best locations on MAVIS RD, MISSISSAUGA. potential low rent and long-term lease with the potential extension for another 5 years. $17.50 per Sq/f Pasic Rent $6,386.04. Total monthly payment $ 9,327.03. Enjoy Running a Fun and Exciting Business. Please see "Equipment List" Attached. (id:60365)
1410 Larchview Trail
Mississauga, Ontario
Gorgeous home in the highly sought after Orchard Heights neighbourhood. This 4 bedroom luxurious home has many updates and a large serene and private backyard backing onto Toronto Golf Club. Large living room windows maximize the view of the backyard. Laminate and ceramic tile flooring throughout, Spacious & sun-filled rooms. Located In the Qew & Hwy 427 Area, Close To Prestigious Sherway Gardens Mall, Shops, Cafes, Restaurants & Waterfront. Walk to Etobicoke Valley Park & Dixie Mall. Easy Access to Toronto (15 Mins) and Pearson Airport (10 Mins), Go Train Stations (Dixie & Long Branch). 1 garage space as well as 6 outside parking. Tenant responsible for 70% of utilities. (id:60365)
411 - 1370 Costigan Road
Milton, Ontario
Nestled in Milton's desirable Clark Community, this beautifully appointed condo is move in ready and sure to please! Featuring an open concept floorplan and 10' ceilings, this unit has been updated with quality in mind including new luxury vinyl plank flooring, Quartz countertops, modern accents and freshly painted in neutral tones throughout! Natural light from large windows invites you into the unit with a fully equipped kitchen that offers new Quartz countertops, modern accents, S/S appliances and a breakfast bar overlooking the spacious living room w/ access to the large balcony. The spacious primary bedroom features a large window and spacious closet with ensuite privileges to the modern 4pc bath. In-suite laundry, underground parking & use of 1 locker is also included in the lease of this beautiful unit! For larger gatherings, there's a party room as well as convenient visitor parking! Close to all major amenities: Major Hwy Access, Parks, Golf, Shopping & more! Immediate possession available. A MUST SEE! (id:60365)
204 - 34 Noble Street
Toronto, Ontario
Two Bedroom Live/Work Loft Unit For Rent Steps From Liberty Village! Over 800 Square Feet With High Wooden Ceilings, Exposed Brick and Lots of Natural Light. Additional $250 a Month Fixed Rate Utilities. Photos Taken From A Similar Unit & Not Exact. (id:60365)
65 Sedgewick Circle
Brampton, Ontario
This charming 4-bed, 3-bath home provides everything a growing family needs-space, comfort, and a fantastic neighborhood. Featuring a welcoming main floor, roomy bedrooms, and a clean, well-kept interior, this home offers both functionality and style. Nestled in a peaceful area close to parks, schools, grocery stores, and transit, it's an ideal place to call home. (id:60365)
1501 - 50 Elm Drive East
Mississauga, Ontario
Priced to sell! Stunning Corner Unit in Prime Mississauga Location! Absolutely beautiful Spacious 3 bedroom 2 full Bathroom Suite In A Well maintained building. Stunning Unobstructed Southwest View Condominium at great price in Mississauga located in a highly desirable location. Beautifully renovated bathrooms add a touch of luxury. Walk-out to a private balcony-perfect for enjoying Spring, summer and Fall. Spacious Laundry Room Gives Ample Ensuite Storage. Steps To Mississauga transit & Go Train. Walk To Sheridan College, Square One Shopping Centre, Fine Dining Restaurants, Entertainment, Celebration Square, Living Arts Centre, Central Library, YMCA etc. Minutes Drive To Highway 403 and QEW. Maintenance fee is all inclusive. Unit 1501 includes two parking spots. Don't miss your chance to own this spacious and well-appointed condo in one of Mississauga's most desirable communities! (id:60365)
1602 - 339 Rathburn Road W
Mississauga, Ontario
Welcome To Mirage! Conservatory Group Built, Highly Reputed Building In The Heart Of City Centre.This Beautiful And Spacious 1 Br Unit Boasts Of Stainless Steel Appliances Kitchen Appliances, Granite Kitchen, An Open Concept Layout, Floor To Ceiling Windows In The Main Bedroom And More! Enjoy Stunning Unobstructed Views Of The Square One Area. Just Mins Away From PublicTransit, Sq1 Shopping Mall, Living Arts Centre, Ymca, Sheridan College! (id:60365)
1013 - 3100 Keele Street
Toronto, Ontario
Welcome to The Keeley! North York's Dynamic Downsview Park Neighborhood, Offering The Ideal Fusion Of Urban Accessibility And Natural Serenity. Spacious 2 Bedrooms Corner Suite. Walk Out To Your Terrace and Enjoy Clear SE Views - Modern Kitchen With Built-In Stainless Steel Appliances & Quartz Countertops; Open Concept. TTC at Your Door ! You Will Be Connected to The New Subway Extension, York U, Humber River Hospital, Trails. Great Building Amenities Include a 7th Floor Sky Yard with Gas BBQ's, Gym, Rooftop Garden, Library, Lounge Area, Social Gathering Space, Co-Working Lounge and Much More ! (id:60365)
420 - 816 Lansdowne Avenue
Toronto, Ontario
Modern And Spacious 1 Bedroom Plus Den Suite Offering 668 Sq Ft Of Interior Living Space Plus 42 Sq Ft Balcony, Perfectly Designed For Comfort And Accessibility. Wider Doorframes And Hallways. Featuring A Smart, Open-Concept Layout With Brand New Light Wood Vinyl Flooring Throughout, A Stylish L-Shaped Kitchen With Granite Countertops, Breakfast Bar, And Stainless Steel Appliances. The Generous Living And Dining Area Opens Seamlessly To A Large Private Balcony-Ideal For Relaxing Or Entertaining. The Suite Includes An En Suite Laundry, Bright Primary Bedroom, And A Versatile Den That Can Serve As A Home Office Or Guest Area. Residents Enjoy Access To Exceptional Building Amenities Including A Full Basketball Court, Fitness And Yoga Studios, Party And Games Rooms, Billiards Lounge, And Sauna. One Parking Space And One Locker Are Included For Convenience. A Perfect Opportunity For Urban Professionals Or Investors Seeking A Modern Lifestyle In A Vibrant, Amenity-Rich Community. Future Davenport Greenway Access. 10 Min Walk To Subway & UP Express. Some Photos Are VS Staged (id:60365)

