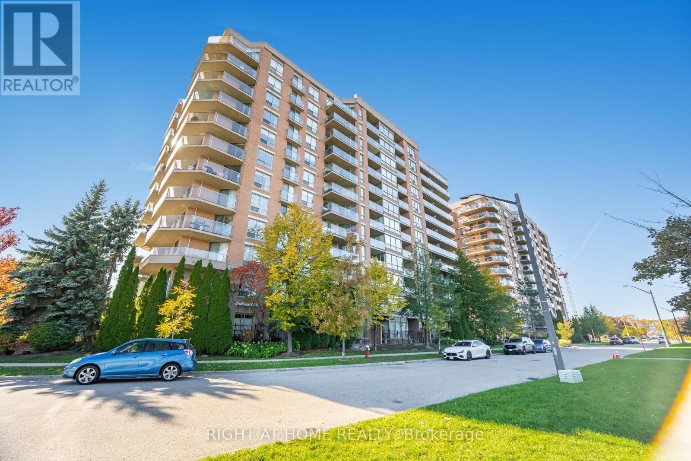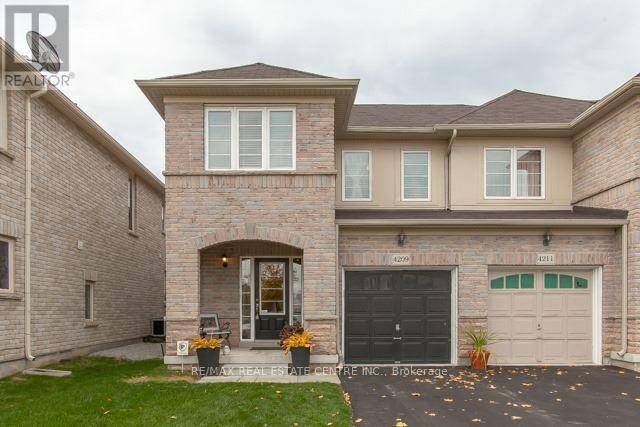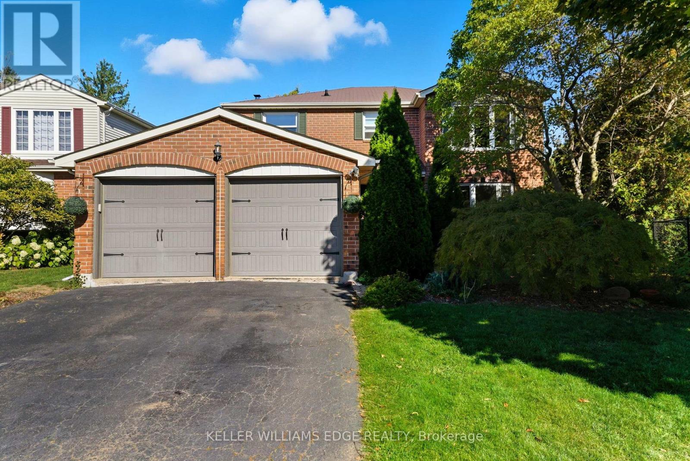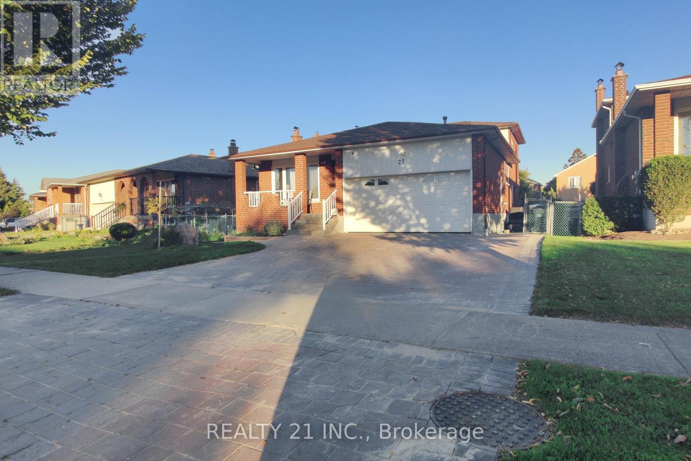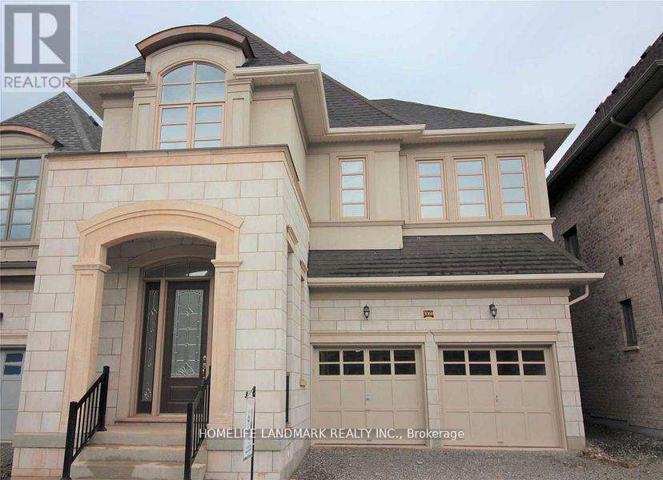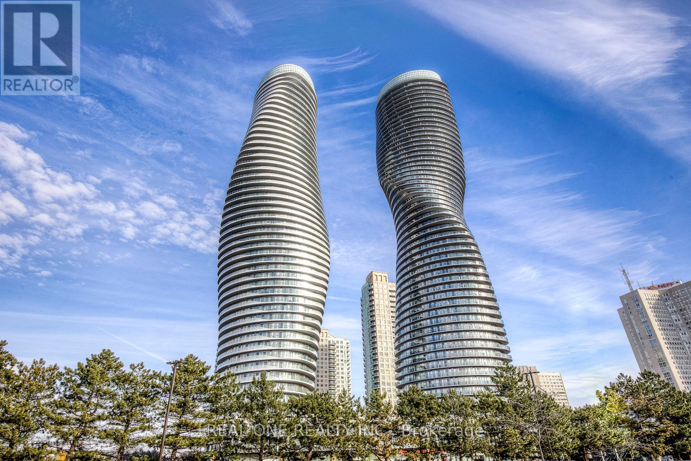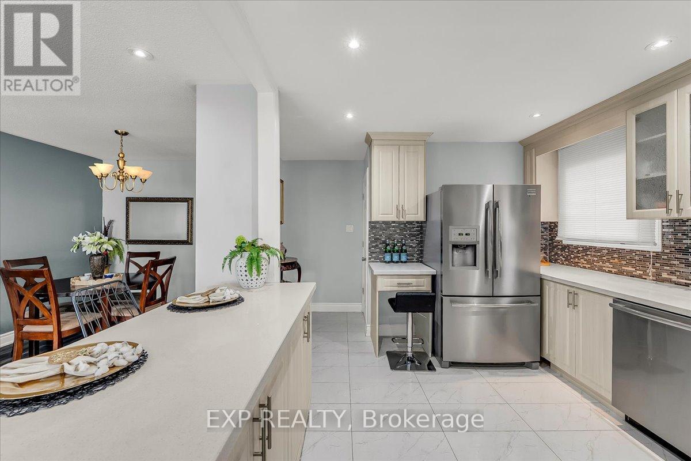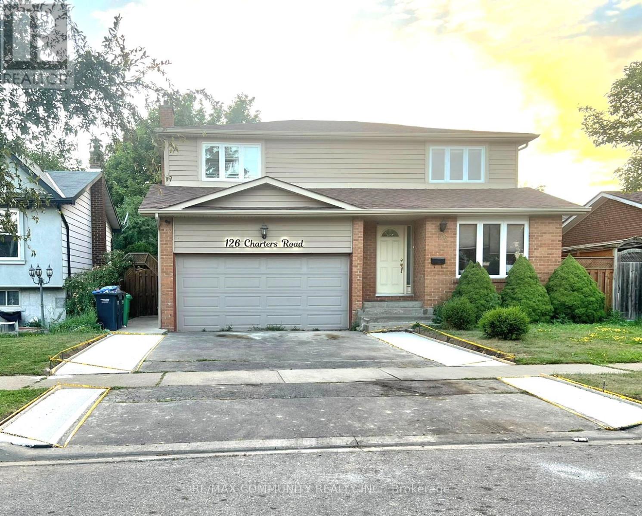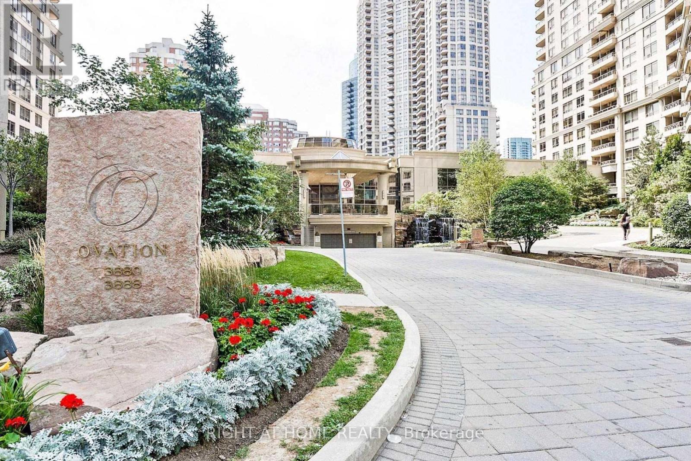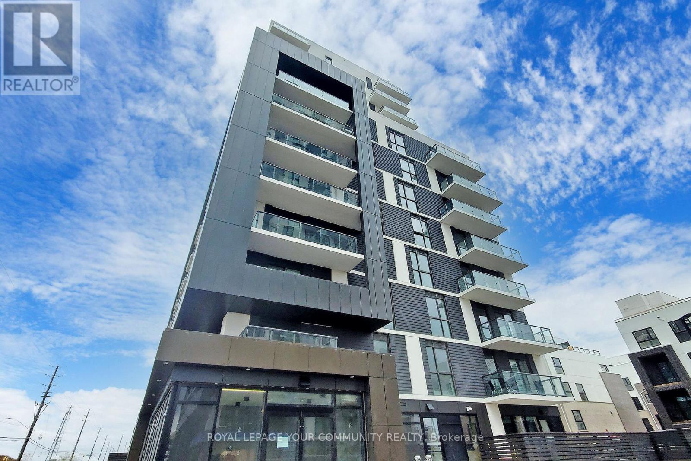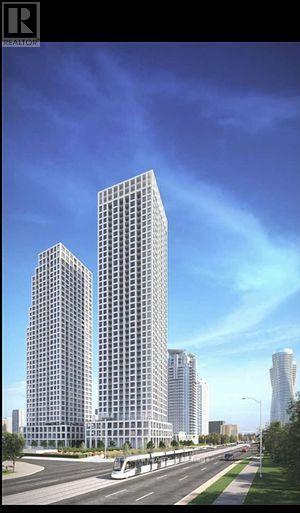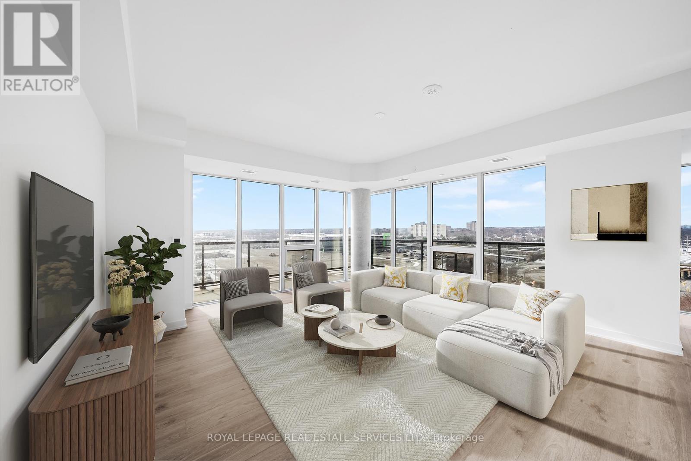605 - 1140 Parkwest Place
Mississauga, Ontario
Welcome to Suite 605 at 1140 Parkwest Place-where Lakeview living feels effortless from the moment you step inside. Sunlight pours across an open-concept footprint of 1,080+ sq ft, drawing you toward a wrap-around balcony that frames calming lake vistas. Morning coffee becomes a ritual here, the kind that reminds you the Waterfront Trail is only minutes away.Inside, the heart of the home is modernly renovated for the way we live now-kitchen, dining, and living all connected, perfect for quiet evenings or easy entertaining. The split 2-bedroom plan offers privacy: the primary retreat tucks away with a luxury, spa-like ensuite, while the second bedroom adapts beautifully as a guest room, office, or nursery.This is the Cawthra corridor at its best-peaceful streets, Lakeview charm, and true commuter convenience with quick access to the QEW and GO Transit. Step out for a lakeside walk, cycle the trail, or head downtown with ease. Thoughtful updates, bright windows, and that rare wrap-around balcony with water views-Suite 605 delivers both the calm of the shoreline and the connection of the city, every day. (id:60365)
4209 Thomas Alton Boulevard
Burlington, Ontario
This beautifully maintained and fully semi-detached home in Alton Village offers a bright and spacious layout with 3 bedrooms and 3.5 bathrooms. Featuring laminate flooring on the main level, pot lights, and numerous upgrades throughout, this home combines comfort and style. The modern kitchen comes fully equipped with all appliances, while the second floor includes a convenient ensuite laundry and a large master bedroom with a full ensuite bath. Enjoy a walkout to a fully fenced backyard, perfect for outdoor relaxation. Ideally located within walking distance to schools, parks, and recreation facilities, and close to all amenities. A must-see opportunity! (id:60365)
2163 Winding Way
Burlington, Ontario
Welcome to 2163 Winding Way, a warm and inviting family home nestled on a quiet street in Burlington's sought-after Headon Forest neighbourhood. Set back from the road on a pie-shaped lot, this 2-storey gem offers a functional layout with hardwood floors on the main floor, California shutters, and sun-filled living spaces that flow effortlessly to the private fully fenced backyard. The eat-in kitchen and family room both walk out to a spacious deck, creating an ideal setting for indoor-outdoor living. Upstairs, you'll find brand new carpet, four generously sized bedrooms, and a renovated bathroom, including a huge primary suite with hardwood floors, a walk-in closet and a renovated ensuite. The finished basement adds lots of additional storage, a full rec room, an extra bedroom, and a bathroom, perfect for guests or extended family. Complete with main floor laundry and inside access to a two-car garage, this home checks every box. All of this in a mature, family-friendly neighbourhood close to schools, parks, trails, and shopping, truly the best of Burlington living. (id:60365)
27 Jardine Street
Brampton, Ontario
Upgraded, 4 + 2 Bedroom, 4 Bath & renovated Kitchen, Detached On A Premium 56' Lot ! Gourmet Kitchen Featuring Quartz Counter Tops And Stainless Steel Appliances, Porcelain Tiles, Pot Lights, Big Backyard, Spacious Master Bedroom With En-Suite Bath And His & Her Closets, Separate Family Room With Fireplace And Walk-Out To Patio. Legally Finished Basement With Large Living Room,2nd Kitchen & 2 Brms (id:60365)
3068 Post Road
Oakville, Ontario
Elegant "Knight" Model In Fernbrook's Seven Oak Community, 3201Sf, 10 Ft Ceilings On Main & 9 Ft On 2nd Flr And Bsmt. Hw Fl Through-Out. Stained Oak Staircases W/Decorative Steel Spindles To Bsmt With Finished Landing. Gourmet Eat-In Kitchen Incl Granite Countertops, Custom Soft Close Cabinetry, Wolf/Sub-Zero Appls. Spacious Mstr Bdrm W/ W/I Closet. Close To Hospital, Schools, Restaurants, Stores, Parks, Public Transit. (id:60365)
4402 - 60 Absolute Avenue
Mississauga, Ontario
Newly upgraded unit in the Landmark Building "Marilyn Monroe" In The City Of Mississauga *Steps To Square One, Public Transit, Living Arts Centre, Library *Close To Hwy 401, 403, 407 & Q E W *High Level Unit W/ Extensive Wrap Around Balcony From Each Room. S E Exposure With Spectacular View Of Lake Ontario, City Of Toronto and the heart of Mississauga. You can enjoy the fantastic moment of the sun rise in the early morning and the sunset glow in the evening, 9' Ceiling 2 Bdrm+Den W/ Wall To Wall & Floor To Ceiling Windows *30,000 S.F. Indoor/Outdoor Recreation & Exercise Facilities. The split layout with unblocked view, give you not only a home, it's about lifestyle! The new flooring is New lifeproof ultra performance hybrid resilient flooring, it is durable flooring against scratch and surface wear ! Check out www.60absolute.ca For More Information on This Amazing Building.The listing agent is one one of the owner. (id:60365)
135 Mill Street N
Brampton, Ontario
Welcome to 135 Mill Street North in Brampton, a spacious five-level semi-detached home offering exceptional value at $899,000. With seven bedrooms and three bathrooms, this property is perfect for large families, multi-generational living, or buyers seeking extra space. The open concept main level is bright and inviting, featuring a breakfast bar and a walkout balcony that creates the ideal spot for morning coffee or unwinding in the evening. Throughout the home, you will find easy to maintain laminate and ceramic flooring along with updated windows on the main floor. The lower level includes an extra bedroom, while the fully finished basement with a separate entrance offers incredible flexibility for extended family, guests, or a private home office setup. Outside, the 35 by 100 foot lot provides a spacious backyard with a storage shed and plenty of room for outdoor entertaining. The private driveway accommodates up to four cars. This home sits minutes from downtown Brampton, the GO Station, Algoma University, Gage Park, and top-rated schools, placing you close to shopping, dining, and everyday conveniences. If you are looking for a move-in ready semi in a central Brampton location, 135 Mill Street North delivers comfort, space, and excellent value. Book your showing today and experience why this hidden gem is worth a closer look. (id:60365)
Main - 126 Charters Road
Brampton, Ontario
Absolutely stunning double garage detached home located in the high-demand Madoc community of Brampton. This beautiful property features 4 spacious bedrooms and 3 bathrooms, offering plenty of living space throughout. Enjoy elegant parquet flooring, an updated kitchen, and a gorgeous backyard with a serene Bruce Beer Park view. Conveniently situated close to Hwy 410, Hwy 407, schools, parks, shopping, and more. (id:60365)
2807 - 3880 Duke Of York Boulevard
Mississauga, Ontario
Live in the heart of down town Mississauga in a luxury condo with an excellent view of the city and the lake. The condo unit is 1589 sqft of living space (MPAC). This 2 bedroom and den (has doors) which can be used as a third bedroom, an office or study room. There is an abundance of sunlight. There is a spacious living room, spacious kitchen and a separate family room . The condo unit has high ceilings and 2 balconies. Enjoy great views from this exquisite home. The building is centrally located right across Celebration square, Central library and the YMCA. Walking distance to Square one Mall, Square one Bus terminal (Mi-Way and GO), Sheridan College. One bus to Islington Subway Station. Walking distance to Schools, parks, Medical clinics, Shopping plazas, Restaurants and much more. The building is equipped with excellent amenities some of which include a Gym, Indoor Pool, BBQ area, Party Halls, Bowling, Billiards and 24 hours security. The lease includes all the utilities (water, heat, air condition and electricity). There is a large parking spot, two cars can park (tandem parking). Please refer to the picture of the parking spot. Unit has a locker. (id:60365)
611 - 345 Wheat Boom Drive
Oakville, Ontario
This stunning corner suite offers 9-foot ceilings, 2 spacious bedrooms, and a versatile den, perfect for a home office! Experience modern living in the heart of Oakvilles sought-after Oakvillage community. Prime Location Everything Within Walking Distance! Nestled near Dundas & Trafalgar, you'll have schools, dining, grocery stores, shopping, and banking just steps away. Enjoy the charm of Downtown Oakville, only an 8-minute walk, with its inviting cafés, boutiques, and vibrant nightlife. Nature at Your Doorstep The Sixteen Mile Creek Trail is right outside your building, offering scenic paths through trees, creeks, and ponds. The community also features a 1.5 km internal trail, seamlessly connecting residents to Oakvilles impressive 300 km trail network for walking, running, or cycling. Easy commuting with Highways 407, 403, and the QEW just minutes away, and the Oakville GO Station offering direct access to downtown Toronto, commuting couldn.t be easier. (id:60365)
202 - 36 Elm Drive
Mississauga, Ontario
Luxury unit in Edge Tower 1, This Luxurious 2 bedroom plus den, 2 bath unit, 815 SQ FT plus massive 224 Sq Ft terrace with Spectacular North east views. open concept design features 9FT ceilings, quartz counters, breakfast island, top of the line appliances. Primary Bedroom with 3 pcs Ensuite Bath. Close to all amenities , Go Station, Square One Mall, Hwy 403. Schools, Sheridan College, Central Library, Celebration Square, YMCA and Much More. Pictures from older listing. (id:60365)
1411 - 1035 Southdown Road
Mississauga, Ontario
Step into over 1440 sf of modern living in this brand-new two-bedroom plus den apartment located in Clarkson Village! The kitchen features premium full-size stainless steel appliances, quartz countertops, tile backsplash, and a large central island with a breakfast bar. Adjacent to the kitchen and living room, the spacious den offers versatility and can be used as a dining area, home office, or even a cozy reading nook. The expansive living room provides a warm and inviting space, perfect for relaxing after a long day or hosting gatherings with friends and family. The primary bedroom is a true retreat, boasting floor-to-ceiling windows, two large closets (one walk-in with built-in shelving and the other with mirrored sliding doors), upgraded lighting, and 4-piece ensuite. The ensuite features dual sinks, ample storage, chrome fixtures, and a glass-enclosed shower. The second bedroom offers a generous space with a large closet with built-in shelving, sliding mirrored doors, floor-to-ceiling windows and walk-out to the wraparound balcony with stunning northwest views. The second 4-piece bathroom is complete with a modern vanity, ample storage, chrome fixtures, and a tub-shower combo. Amenities feature an indoor pool, fitness centre, co-working space, games room, rooftop terrace with dining and BBQs, outdoor sports court, children's play area, pet spa, and more. Enjoy convenient access to transit adjacent Clarkson GO, easy access to QEW, nearby shops, restaurants, parks and green spaces. (id:60365)

