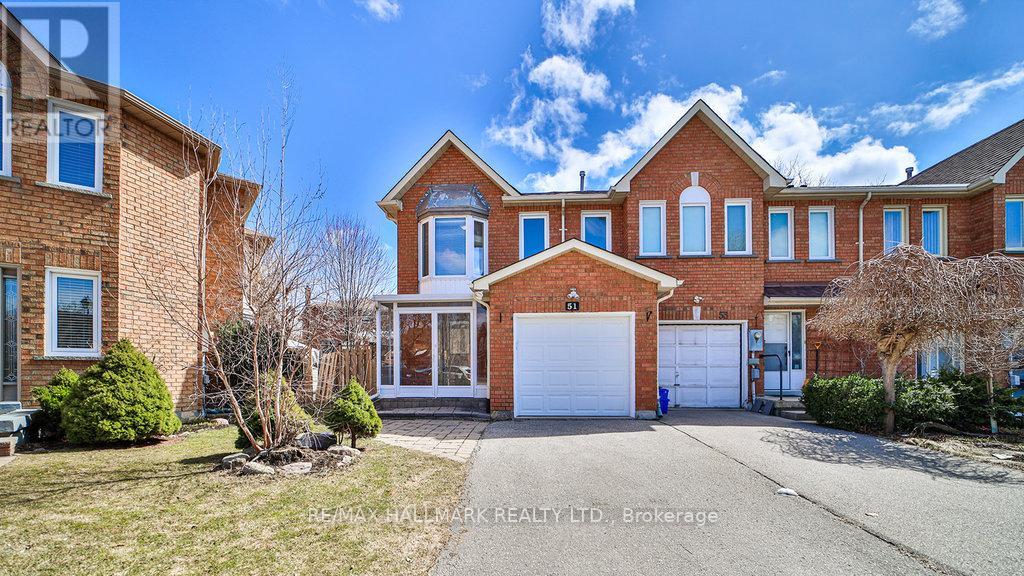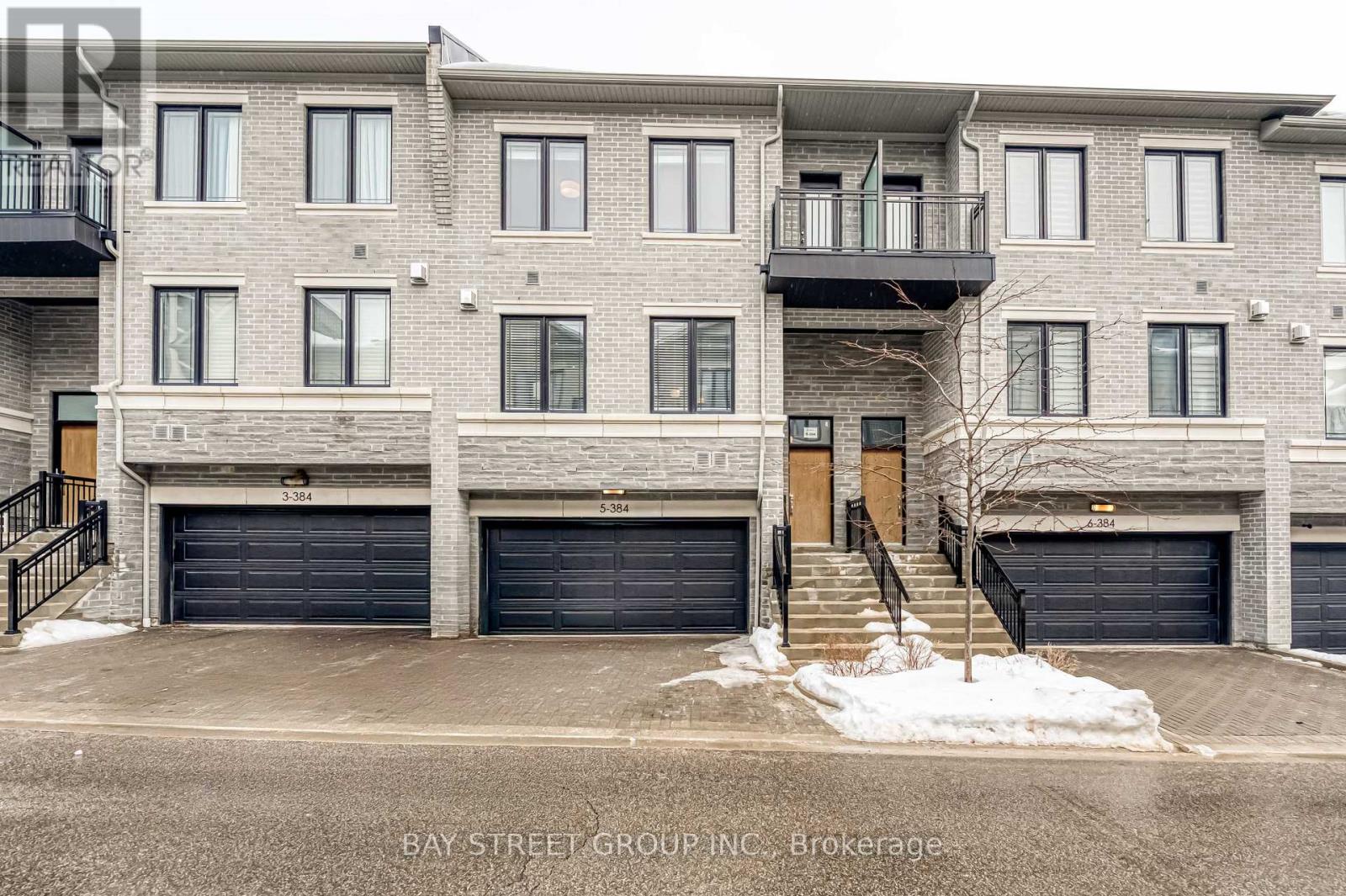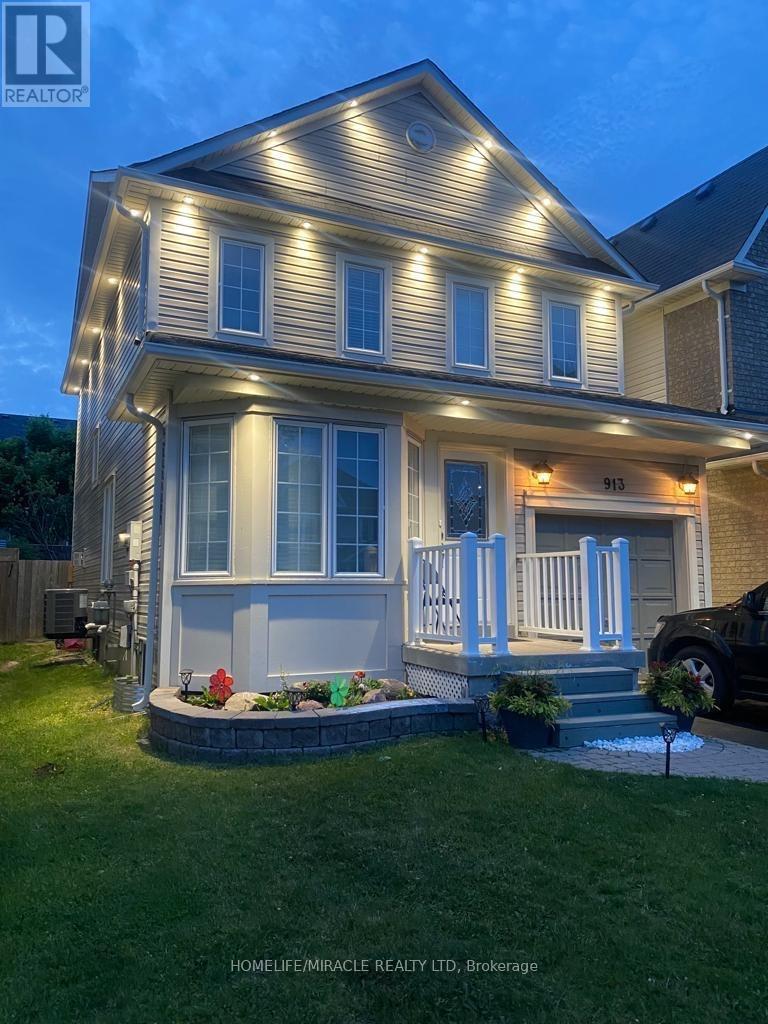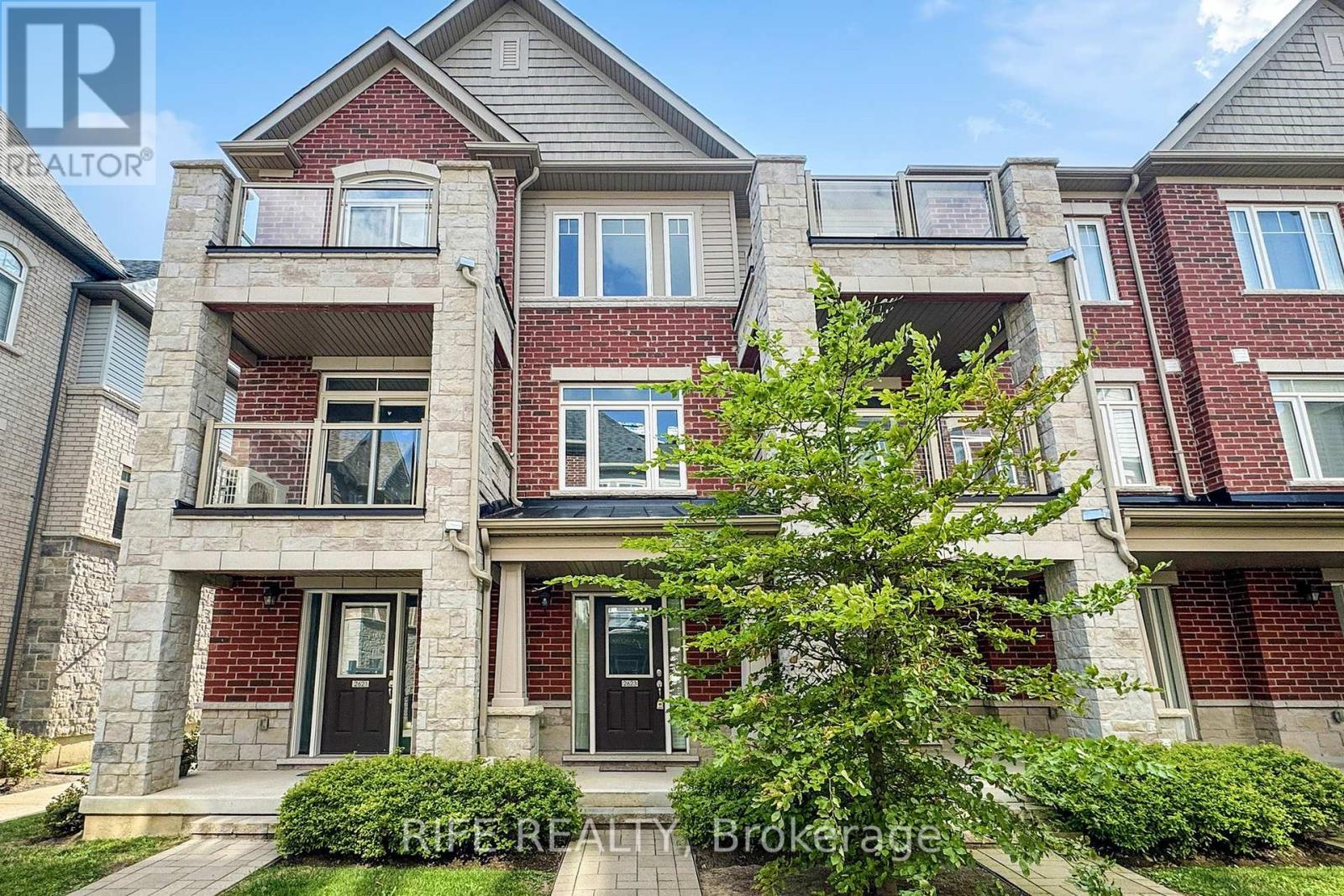51 Queensmill Court
Richmond Hill, Ontario
BEAUTIFUL, BRIGHT CORNER (END UNIT) FREEHOLD TOWNHOUSE, NESTED IN THE MOST PRESTEGIOUS CITY (RICHMOND HILL), CLOSE TO MANY H.WAYS (7,404 &407) AND GO STATION, ALOS CLOSE TO ALL TYPES OF SCHOOLS (ENG. OR FR.), (PUB. OR CATH.) AND (ELE. OR HIGH.), LAMINATE FLOORS AND WAINSCOTING IN LIV. & DIN., POT LIGHTS ON MAIN LEVEL, LARGE DECK AND BACK YARD. LOTS OF NEAR BY SHOPPING PLAZAS, CINEMA (SILVER CITY), RESTURANTS. (id:60365)
Th5 - 384 Highway 7 E
Richmond Hill, Ontario
Rarely Find Luxury Townhouse In The Heart Of Richmond Hill To Enjoy A Life Of Elegance Surrounded By Shops, Restaurants And Parks. This Executive Unit Offers More Than 3,100 Sqft Finished Living Space With Direct Access To Double Car Garage, 3 Spacious Bedrooms (Each With Ensuite Bathroom), 6 Bathrooms, Crown Moulding In Living Room, Smooth Ceiling, 9Ft Ceiling Throughout, Stained Oak Stairs And Handrails With Iron Pickets, W/O Deck To Backyard, Finished Basement With 3 Pcs Bathroom, And Tons Of Upgrade including Gas Cooktop, Enhanced Range Hood, And Hardwood Floor In All Bedrooms. Minutes To Top Ranking Schools: Christ The King Catholic Elementary School And St. Robert Catholic High School, Hwy 404, 407, VIVA, YRT, GO, Restaurants, Supermarkets, Banks, Shops & Offices. This Home Offers The Perfect Blend Of Luxury, Comfort And Convenience For Your Family. Don't Miss The Chance To Own Your Dream Home! ***EXTRA*** Low Maintenance Includes : Snow Shoveling, Lawn Care, Roger Internet, Roof & Windows Washing, 24 Hrs Concierge And Condo Amenities. (id:60365)
31 Inglewood Place
Whitby, Ontario
Welcome to 31 Inglewood Place - A Professionally Designed, Fully Renovated Home in Prime Whitby!Tucked away on a quiet, family-friendly street, this stunning home is located in one of Whitbys most desirable neighbourhoods and sits on a spacious pie-shaped lot. Offering over 2,800 sq/ft of total living space, the entire home has been thoughtfully redesigned by a certified interior designer, blending modern finishes with everyday comfort.Step inside to a brand-new custom kitchen complete with all new appliances, elegant engineered hardwood flooring, fresh paint throughout, and upgraded pot lights and designer light fixtures. The second level features a luxurious primary suite with his and hers closets and a beautifully renovated ensuite, plus two additional bedrooms and a newly updated main bathroom.The fully finished basement offers even more living space with an additional bedroom, a brand new 3-piece bathroom, and impressive storage, including a large crawl space with 5 feet of head clearance. Enjoy direct access to a double car garage and peace of mind with recent big-ticket upgrades: a new roof (2023) and new windows (2024). This turnkey home is the complete packagedont miss it! (id:60365)
5600 Old Scugog Road
Clarington, Ontario
We hear the phrase "rare opportunity" all the time in real estate, but this one actually lives up to the hype. Tucked into the heart of the sought-after hamlet of Hampton, this spacious bungalow sits on an incredible 1.4+ acre ravine lot. That kind of space is almost unheard of in a listing. The home itself offers a bright and functional layout with three bedrooms, a large living room, and an open-concept kitchen and dining area that walks out to a sunny back deck. It's move-in ready, but there's tons of potential to update and make it your own over time. Downstairs, the walkout basement is partially finished and full of possibility. Whether you're thinking rec room, home office, or even an in-law suite with separate access, the options are endless. Surrounded by great schools, parks, and a strong sense of community, this home offers that hard-to-find mix of country space and small-town charm. If you've been waiting for a property in Hampton with some serious room to grow, this is the one. (id:60365)
138 First Avenue
Toronto, Ontario
Offers Anytime! Welcome to one of the most beloved streets in the East End - the fabulous First Avenue a place where neighbors know your name, kids play on tree-lined sidewalks, and charm is around every corner. This elegant four-bedroom, one-bath Victorian home offers timeless beauty with original crown moldings, stained glass, soaring ceilings, and graceful rooms filled with light. The home has been lovingly cared for by one family for decades, and it shows in the warmth that greets you at every turn. Under the siding, stunning original brick is just waiting to be uncovered. With an unfinished basement, a one-car garage, and gorgeous bones, there's space to dream and grow. This is more than a home it's a community, a lifestyle, and a chance to be part of something truly special. Come fall in love with a house that feels like home the moment you arrive. (id:60365)
28 Caroline Avenue
Toronto, Ontario
Welcome To 28 Caroline Avenue, A Beautifully Ready To Move in Home Nestled In The Heart Of Leslieville One Of Torontos Most Vibrant And Sought-After Neighbourhoods. This Sun-Filled Home Boasts Three Spacious Bedrooms, Three Full Bathrooms One On Each Level And A Fully Finished Basement With A Separate Entrance And Full-Size Bedroom Or Rec Room, Ideal For Guests, A Home Office, Or An Income-Generating Suite. The Main Floor Features An Open-Concept Layout With Elegant Hardwood And Tile Flooring, Fresh Paint Throughout, And Oversized Windows That Flood The Space With Natural Light. The Exposed Brick And Stone Exterior Adds Historic Charm, While Modern Upgrades Provide The Perfect Balance Of Character And Convenience. Enjoy Rare Downtown Perks Like Two Private Parking Spots, Ensuite Laundry, And A Low-Maintenance Design Thats Perfect For Professionals, Families, Or Downsizers. Located Just Steps From Queen Street East, You Will Be Surrounded By Top-Rated Restaurants, Artisanal Shops, Cafes, Parks, And Excellent Schools. Transit Access Is Just Around The Corner, Making It Easy To Reach Downtown Toronto Or The Lakefront In Minutes. This Thoughtfully Maintained Home Is Move-In Ready And Offers A Truly Exceptional Lifestyle In A Dynamic Urban Setting. Don't Miss Your Chance To Own This Standout Leslieville Gem!---Let me know if you'd like a stylized version for Instagram captions or signage as well. (id:60365)
1 Courton Drive
Toronto, Ontario
Charming 3-bedroom bungalow on quiet cul-de-sac! Welcome to 1 Courton Dr in Toronto! Discover the potential in this solid 3-bedroom, 2-bathroom bungalow nestled on a 45 ft x 100 ft lot at the end of a peaceful dead-end street. Offering a rare opportunity to own in a desirable, quiet neighborhood of Wexford-Maryvale, this home is mostly in original condition - ready for your personal touch! The updated kitchen adds a fresh, modern feel and is perfect for entertaining or everyday living. With a functional open concept layout, ample natural light, and a spacious yard, this property is full of promise. Whether youre looking to renovate, invest, or move in and update over time, this home is a must-see. See 3-D! (id:60365)
362 Trafalgar Avenue
Oshawa, Ontario
Welcome to 362 Trafalgar Ave, Oshawa! This oversized (1,141sq ft Main house + 1,188sq ft Lower level legal apartment) bungalow has it all, a spacious lot (47.79 x 174.79 ft), parking for up to six cars, and a large (442 sq ft) detached garage. Inside, you'll find a beautifully updated interior, including a renovated kitchen (3 years), brand new waterproof laminate floors and baseboards, and smooth flat ceilings, creating a fresh and modern feel. The main floor features a welcoming foyer with a large closet, a bright and open living/dining area with oversized windows, and a spacious eat-in kitchen designed for both style and function. The primary bedroom includes a customizable closet nook and a walkout to the backyard, plus two additional generously sized bedrooms, each with closets and natural light. The fully renovated, city-certified legal 2-bedroom basement apartment (renovated in 2018) provides fantastic income potential or is ideal for multi-generational living. This home is move-in ready, with many big-ticket updates already done, including: Furnace (8 years), Central Air Conditioning (8 years), Owned Water Heater (8 years), New Bathtub in Upper Unit, 200 Amp Electrical Panel (8 years), West Roof of House (7 years), Garage Roof (3 years). Step outside to your private backyard oasis, featuring a gas line for BBQs, an interlock sitting and dining area, and a large green space, perfect for gardening, play, or relaxation, plus a detached garage for extra storage or a workshop. Situated in a prime, family-friendly neighborhood, this home is just minutes from Highway 401, GO Transit, Costco, schools, parks, walking trails, and all major amenities. Don't miss this incredible opportunity, your dream home or investment awaits! (id:60365)
30 - 25 Cardwell Avenue
Toronto, Ontario
Welcome to this spacious and beautifully maintained end-unit condo townhouse in Torontos highly sought-after Agincourt community! Featuring a bright and airy living room with soaring cathedral ceilings, this home offers a functional layout and exceptional value with low maintenance fees that include: water, building insurance, exterior maintenance (doors, windows, walls, roof), snow removal, lawn care, and upkeep of common areas.Enjoy the privacy of a ravine-facing backyard and the versatility of a walk-out basement. Situated on a quiet cul-de-sac, this home has been recently updated with a renovated kitchen and bathrooms, fresh paint, and quartz countertops in the primary bath. Additional updates include a new garage door opener with remotes, new windows in the kitchen, breakfast area, and third floor (2021), new washer (2021), and roof replaced in 2018.*Top Ranking Agincourt CI & Agincourt Jr PS District *Walking Distance to Agincourt GO & TTC *Unbeatable location steps to supermarkets, banks, restaurants, library, and Agincourt Mall, and just minutes to Scarborough Town Centre, GO Train, TTC, parks, schools, golf courses, Hwy 401 & DVP. Status Certificate available upon request. (id:60365)
898 Groveland Avenue
Oshawa, Ontario
Welcome To This All-Brick 4-Bedroom, 3-Bathroom Home In The Prestigious Taunton Neighbourhood Of Oshawa. This Lovingly Maintained Residence Combines Elegance And Comfort, Perfect For Your Family. Step Through The Gorgeous Double Door Entry To Find Hardwood Flooring Flowing Past The Powder Room & Garage Entry Through To The Open Concept Dining And Living Rooms With Beautiful Gas Fireplace. The Large Functional Eat-In Kitchen Features Tons Of Cabinet Space, Pot Drawers, A Center Island With Breakfast Bar, Stainless Steel Appliances (Including Brand New Dishwasher) And A Walkout To A Fully Fenced Landscaped Backyard, Complete With Stone Patio For BBQing & Relaxing Evenings With The Family. Upstairs, You'll Discover Four Spacious Bedrooms And 2nd Floor Laundry. The Primary Suite Boasts A Luxurious 5-Piece Ensuite And His-And-Her Closets, Providing A Serene Retreat At The End Of The Day. The Remaining Bedrooms Offer Ample Space And Tons Of Natural Light For Family Members Or Guests. The Unfinished Basement Awaits Your Personal Touches, Offering Endless Possibilities To Expand Your Living Space. Situated In The Sought-After Taunton Neighbourhood, This Home Is Walking Distance To Top-Rated Schools, Parks, And All Essential Amenities. Don't Miss The Opportunity To Own This Beautiful, Lovingly Maintained Home. Act Quickly To Make This Dream Home Your Own And Enjoy The Upscale Lifestyle (id:60365)
913 Taggart Crescent
Oshawa, Ontario
Welcome to this wonderful family home in one of Oshawa's most desirable neighborhoods! this bright and inviting home features an open-concept layout, a modern kitchen, and spacious living and dining areas perfect for everyday living and entertaining. The finished basement offers great potential, with a large recreation area and a private bedroom with an attached full bathroom ideal for an in-law suite, guest space, or even future rental income. Enjoy the large backyard, perfect for family fun, relaxing, or hosting summer gatherings. Conveniently located close to schools, parks, shopping, and transit, this home offers both comfort and great value. Dont miss your chance to make this fantastic property your own! (id:60365)
2623 Garrison Crossing
Pickering, Ontario
One of the largest End-units in the community (Approx. 1400 Sqft Above Grade), this stunning 3-bedroom townhouse feels like a model home and is loaded with premium upgrades. Enjoy all-hard surface flooring throughout including engineered laminate and solid hardwood stairs complemented by 9' smooth ceilings, designer light fixtures, and custom window coverings.The gourmet kitchen features shaker-style cabinetry extended all the way to the ceiling, composite undermount sink, upgraded stainless steel appliances, and an extended island with a breakfast bar perfect for entertaining.The open-concept main floor offers a spacious living and dining area with walkout to a balcony. Upstairs, the generous primary bedroom boasts its own private balcony, while the upgraded bathrooms with glass shower doors.Finished ground-level recreation space with direct access to the garage can serve as a home office, gym, or family room.Located in the desirable Duffin Heights community, close to golf, conservation areas, parks, public transit, and more. Low maintenance fees include parking, building insurance & common elements.Truly turn-key and move-in ready (id:60365)













