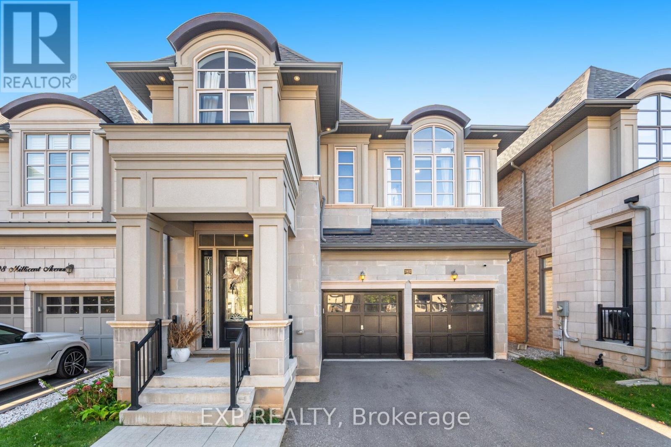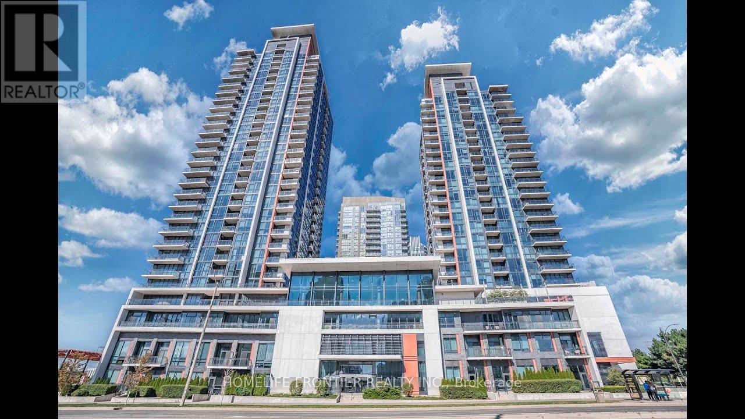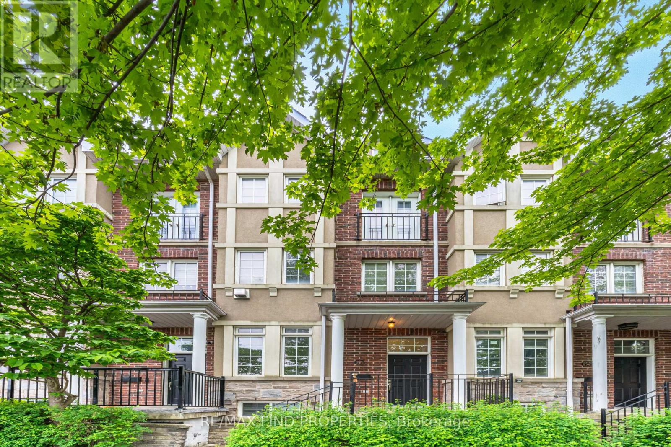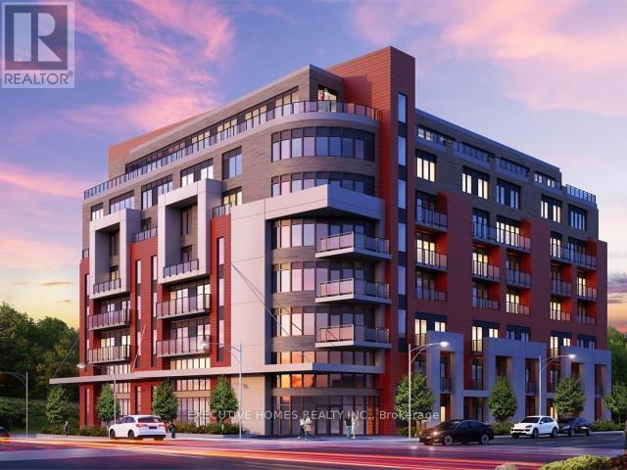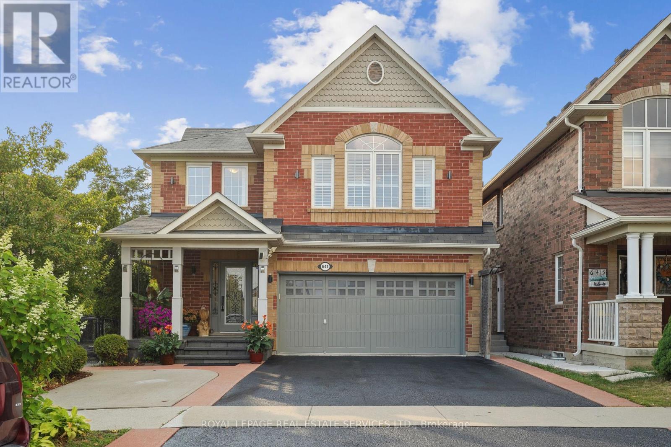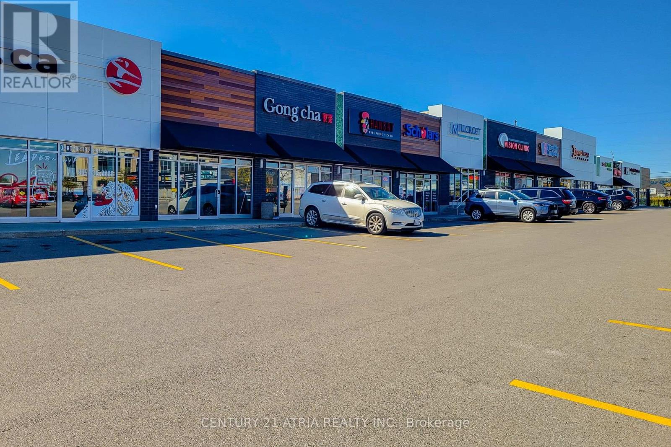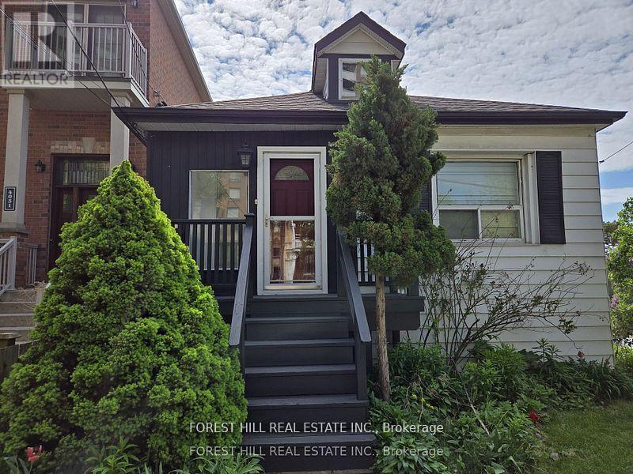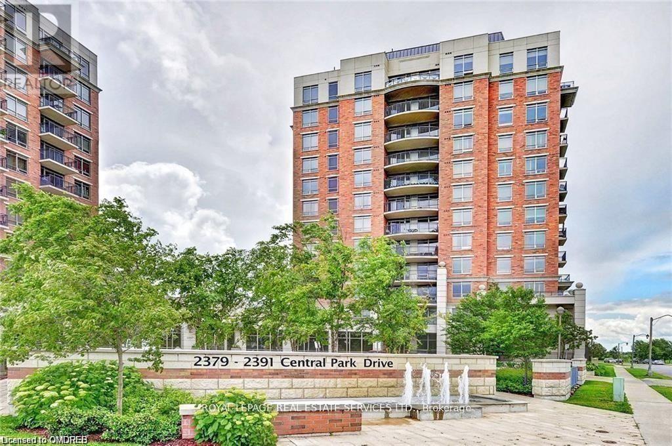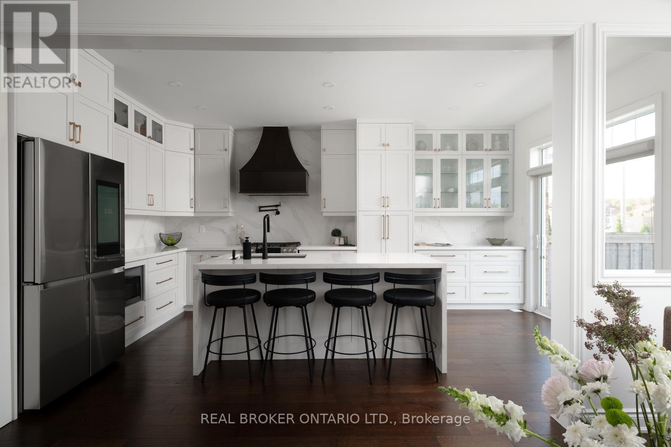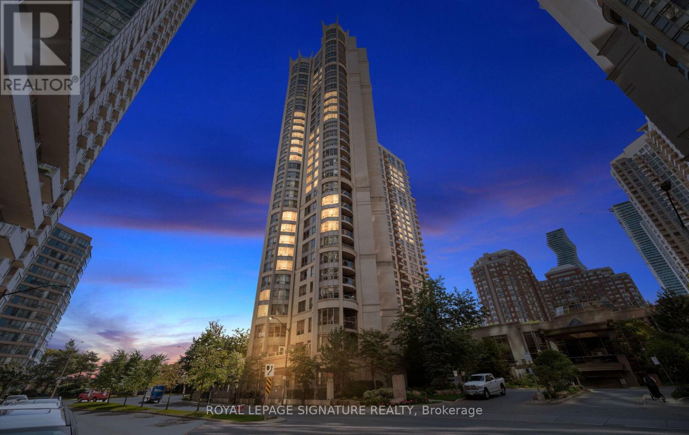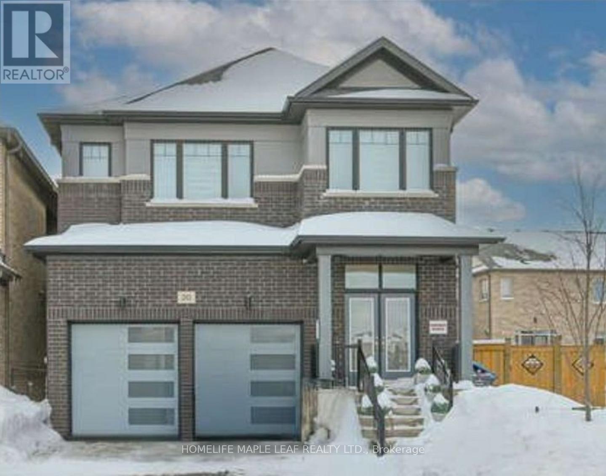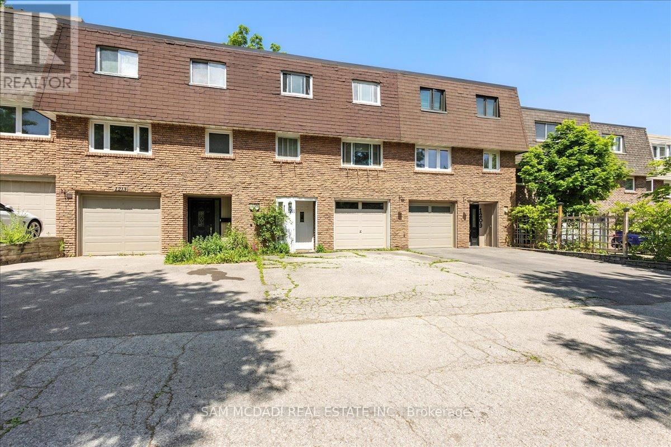3102 Millicent Avenue
Oakville, Ontario
A Unique Home with Superb Open Concept Floor Plan. Bright & Spac , with Large welcoming Foyer. ,4-beds, 4 bath with double garage in a desirable Fernbrook's Seven Oaks community features 3,031 sqft plus an unfinished lower level, 10ft & 9ft ceilings & hardwood throughout. The great room features a cast stone gas fireplace. "Aya" eat-in gourmet kitchen features custom soft close cabinetry, crown, valance, island with breakfast bar, quartz counter tops, under mount double SS sink with single leaver pull out facet, W/I pantry with shelving, writers nook and access to yard. Powder & mud room complete the main level. Spacious master with double walk-in closets, sumptuous master 5-piece ensuite featuring His & Hers marble vanities, free standing soaker tub, oversized glass shower with separate wand and tile surround and separate water closet. Bedrooms 2 & 3 feature vaulted ceilings, double reach-in closets with "Jack & Jill" 3-piece ensuite access. The 4th bedroom is generous in size with a double reach-in closet and is located just across the hall from the main 4-piece bath and the laundry room completes the 2nd level. Smooth Ceilings through , Garage Floor Epoxy, Main Floor Mud Room Thru Garage, Located in one of Oakville's most sought after neighbourhoods and. Near the new Oakville Hospital, schools, shops, restaurants, parks, public transit. Easy access to 407 & 403. (id:60365)
1106 - 55 Eglinton Avenue W
Mississauga, Ontario
Welcome to Uptown Crystal Condo, Built By Pinnacle! This Bright and Spacious One Bedroom Plus A den, One Bath Suite Offers 631 Sq.Ft Of Living Space. A Stunning Unobstructed Skyline View That You Can Watch The Sunrise In Your Private Balcony (approximately 49 Sq.Ft.) The Suite Features 9 Feet High Ceilings, Floor To Ceilings Windows Throughout That Floods The Space With Natural Lights, The Separate Room Den Is Perfect for Home Office or Guest Daybed. The Modern Kitchen Equips With Stainless Steel Appliances And Granite Counter Tops, Which Overlooks The Dining And The Living Room. The Primary Bedroom Completes With His & Hers Closet that Walks Through To A Semi-Ensuite 4 Piece Bathroom. In-Suite Laundry, One Parking And One Locker Is Included, 24 Hour Concierge, Luxurious Building With 28,000 Square feet Of State Of The Art Amenities Which Includes: Indoor Pool, Jacuzzi, Sauna, Gym, Party Room, Library, Theatre Room, Outdoor Terrace With BBQ, Super Convenient Location With Just Steps To Shopping, Hwy 401/403/410 and Future Hurontario LRT. (id:60365)
63 Newcastle Street
Toronto, Ontario
Stunning freehold townhouse for lease in a prime Mimico location- This is move in ready for the right tenant(s). Steps to Mimico go station, parks, shopping. Simply move-in. Bright open concept. High quality finishes throughout, modern kitchen w/granite counter and w/o to deck. Spacious primary bedroom retreat on the 3rd floor featuring cathedral ceiling, Juliette balcony-4 pc ensuite with a soaker tub & separate walk-in shower. Finished basement, w/o to garage. Enjoy living in this vibrant neighbourhood. Spacious garage & Visitor parking Tenant pays all utilities. ABSOLUTELY NO AIRBNB- VRBO OR ANY OTHER 3RD PARTY OR SHORT TERM LEASES. NON SMOKERS (id:60365)
702 - 2433 Dufferin Street
Toronto, Ontario
Welcome to 8 Haus Condominiums where modern living meets exceptional design.This newly built 2-bedroom, 2-bath suite features a bright, open-concept layout with a seamless flow between the kitchen, dining, and living areas perfect for both relaxing and entertaining. The contemporary kitchen is outfitted with stainless steel appliances and sleek finishes, while the GeoHaus Smart System offers complete building access and control from your smartphone for added convenience and security. Enjoy the practicality of a dedicated parking space and private locker, providing ample storage and ease of living. Ideally situated just steps from the TTC, Yorkdale Shopping Centre, and nearby walking and biking trails, this home combines urban connectivity with everyday comfort a rare opportunity to live in one of Torontos most desirable emerging communities. Photographs are from last listing as it is currently occupied by tenant. (id:60365)
641 Symons Cross
Milton, Ontario
Discover over 2,000 sq. ft. of bright, carpet-free living, crafted with both style and comfort in mind. Backing onto a tranquil pond and beautiful walking trails, this home blends comfort with lush, natural views and year-round privacy. Children can easily walk to both public and Catholic schools, as well as to nearby parks. The welcoming front porch entrance is finished with granite, while the exterior is enhanced with professional landscape lighting and elegant sconces for added curb appeal. Step inside and you'll be greeted by hardwood flooring that flows seamlessly into the living and dining rooms, both enhanced with crown moulding. The modern kitchen features granite counters, stainless steel appliances, a stylish backsplash, and a walkout to your private covered patio and deck with a charming pergola. There's plenty of seating to host friends and family while the kids play on the grassy yard, all with tranquil views of the pond and surrounding trees. The primary suite boasts a walk-in closet and a luxurious 4-piece ensuite. Two additional bedrooms share a semi-ensuite bath. The stunning upstairs family room features vaulted ceilings and offers the perfect hangout for kids and teens or cozy family movie nights. This space can also be converted into a 4th bedroom for larger families. The finished basement provides even more living space with a versatile recreation room, a convenient 3-piece bathroom, and a sauna ideal for relaxation and self-care. For larger families or those who love to entertain, the triple-wide driveway offers parking for three vehicles side-by-side, ensuring plenty of space for everyone. This is the perfect home for families who want space, comfort, and a nature-filled lifestyle. (id:60365)
3450 Dundas Street E
Burlington, Ontario
Location Location Location. For Sale An Incredible Opportunity Gong Cha Bubble Tea, A Well-known Franchise, Well-established And Beautifully Designed Store In A High-Traffic Plaza Surrounded By Residential Neighborhoods, Schools, And Popular Retail Stores, Attracting A Steady Flow Of Loyal Customers And Walk-in Traffic. Beside LONGO's Supermarket, Tim Horton, KFC, Harveys, Subway, OMAC Martial Arts, Children's Daycare, And Many Stores. The Business Is Fully Equipped And Turnkey, Featuring A Modern Interior With Premium Equipment And Fixtures Ready For Immediate Operation. As One Of The Worlds Most Recognized Bubble Tea Brands, Gong Cha Provides Strong Franchise Support, Training, And Brand Recognition, Making This An Ideal Investment For Both Experienced Operators And First-time Business Owners. The Store Has Demonstrated Consistent Sales, A Solid Customer Base, And Significant Potential For Growth Through Delivery Platforms, Catering, And Local Marketing. Ample Plaza Parking And Excellent Street Visibility Further Enhance Its Appeal. Don't Miss Your Chance To Step Into A Profitable, Easy-To-Manage Business Backed By A Trusted Global Franchise. A Must See! Lots Of Opportunities To Grow. (id:60365)
4053 Old Dundas Street
Toronto, Ontario
An Absolute Dollhouse in Upper Lambton Baby Point! Welcome to this beautifully maintained 3-bedroom, 2-bathroom home nestled in the highly sought-after Upper Lambton Baby Point neighborhood. This charming property boasts vaulted ceilings with exposed beams, creating a bright and airy open-concept living space. The spacious kitchen walks out to a large deck perfect for entertaining or enjoying peaceful mornings .Downstairs, you'll find a huge bedroom complete with a luxurious 5-piece ensuite and a separate entrance, offering amazing income potential or a comfortable in-law suite setup. Situated directly across from the Humber River park system, this home offers endless outdoor adventure right at your doorstep. With transit at your door, you're connected to the city while being steps from nature. Walk to Warren Park Public School, Loblaws, and all the local conveniences that make this neighborhood so desirable. (id:60365)
1204 - 2391 Central Park Drive
Oakville, Ontario
Welcome to the The Courtyards, a luxury condo building in sought after North Oakville. Rarely offered updated Penthouse one bedroom plus den (613sf) with a massive (107sf) private west facing terrace. Enjoy views of the Lake, City, Escarpment, and tons of afternoon sun, sunsets and its perfect for having a small garden. Concrete and steel construction, low volume building means relaxing in peace and quiet. Upgrades include: 9 foot ceilings vs 8 feet on lower floors, Floor to ceiling windows, light granite counter tops with under mount sink and dark maple cabinets. Engineered hardwood flooring in Den and Living Area, Upgraded Berber carpet in the Primary bedroom. Den offers you a bonus room for dining, office, or even guest area. Unit includes 1 premium underground parking spot steps to elevator lobby. Building amenities include: Gym, Hot tub, Saunas, Out door pool, Media room, Out door kitchen w/ BBQ, Courtyard, Party room, Security and Guest Suite. Walking distance to all parks and area shopping centers (LCBO, Super Centre, Wal-mart, The Keg and more) Located in Oakville's uptown core you are mins from all major highways ( 401, 403, 5, 407, QEW) (id:60365)
40 Divinity Circle
Brampton, Ontario
This contemporary residence is a rare opportunity, offering a refined blend of modern design, luxurious finishes, and resort-style living. The heart of the home is the stunning chefs kitchen, fully renovated and anchored by a showpiece quartz island an inviting space to gather with family and friends. Outfitted with a gas stove, smart refrigerator, beverage station, and designer lighting, the kitchen is both visually striking and effortlessly functional, perfect for daily living and entertaining alike.The backyard oasis complements the homes stunning interior. A heated saltwater pool is surrounded by lounge areas and thoughtfully designed garden beds with full irrigation, creating a private retreat ideal for lively gatherings or quiet moments of relaxation.Upstairs, four spacious bedrooms provide comfort and versatility, with generous square footage and a layout tailored to modern living.With its premium pie-shaped lot, curated upgrades, and turnkey ready, 40 Divinity Circle is more than a home its a lifestyle. (id:60365)
1508 - 3880 Duke Of York Boulevard
Mississauga, Ontario
Welcome to Tridel's Prestigious Ovation Building in the Heart of Mississauga! Step into this bright and spacious 1 Bedroom + Den. This freshly painted unit boasts brand new vinyl flooring throughout, upgraded appliances, an ensuite laundry, one parking space and a storage locker. Thoughtfully designed with an open-concept layout, enjoy a generous living & dining area with a walkout to your own private patio perfect for relaxing or entertaining. The modern kitchen features a central island and seamlessly blends style and functionality. Residents enjoy access to exceptional amenities, including a stunning two-storey grand lobby, 24-hour concierge service, a massive fitness and leisure centre, indoor pool, sauna, bowling alley, billiards room, theatre, party room, guest suites and more. All utilities, including heat, water, and hydro, are included in the maintenance fees, offering added value and peace of mind. Located in Mississauga's vibrant City Centre, you're just steps from Square One Shopping Mall, YMCA, Celebration Square, Central Library, Living Arts Centre, public transit, major highways and countless dining and entertainment options. Please note this building DOES NOT allow any pets. (id:60365)
20 Spinland Street
Caledon, Ontario
Welcome to this Beautifully Upgraded 2500 SQFT ..CAPREA MODEL ..4 Plus 3 Bedroom BASEMENT APARTMENT Home with Designer Finishes in the Highly Sought-After Caledon Trails. Beautiful Hardwood Flooring Throughout, and a Chef Inspired Kitchen with State of the Art Appliances. 3 Bedroom Basement Apartment with Separate Entrance renders Great Potential for Rental Income. Proximity to Grocery Stores, Schools, Parks, Places of Worship and Highway 410, Offers both Accessibility and Convenience. Priced to Sell! Motivated Seller.. (id:60365)
1211 Eighth Line
Oakville, Ontario
Rare Gem Alert! This Spacious Four Bedroom Freehold Townhome In Desirable East Oakville Boasts A Stunning Deep Treed Rear Yard, Perfect For Relaxation And Outdoor Enjoyment. Its Close Proximity To The Go Station And Sheridan College Makes It An Ideal Location For Commuters And Students Alike, With A Convenient Short Bus Ride Available. This Property Represents A Fantastic Value That Is Sure To Attract Attention From Savvy Investors And First-Time Homebuyers Looking For A Great Opportunity. Don't Miss Out On This Rare Find (id:60365)

