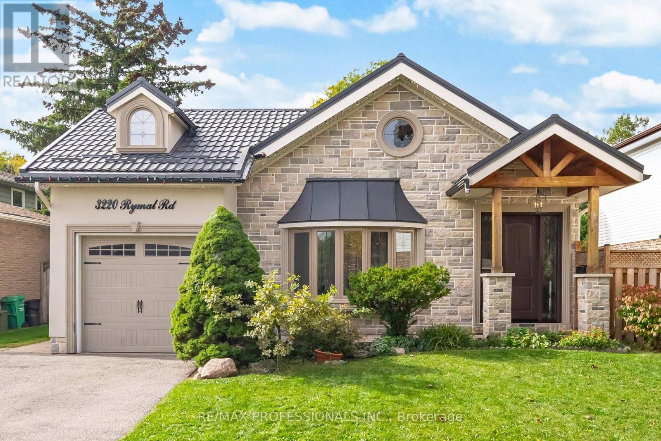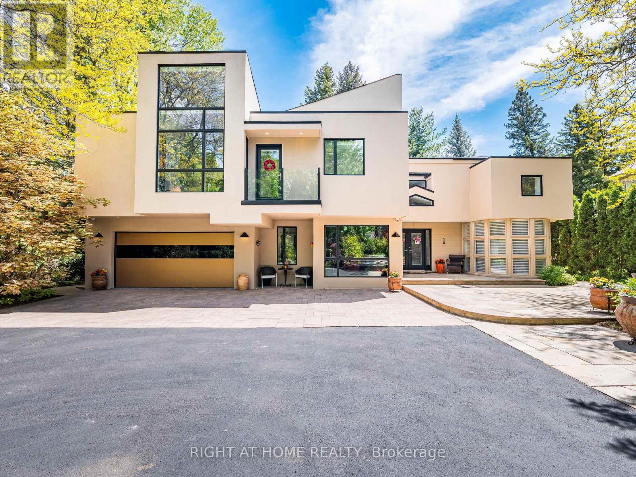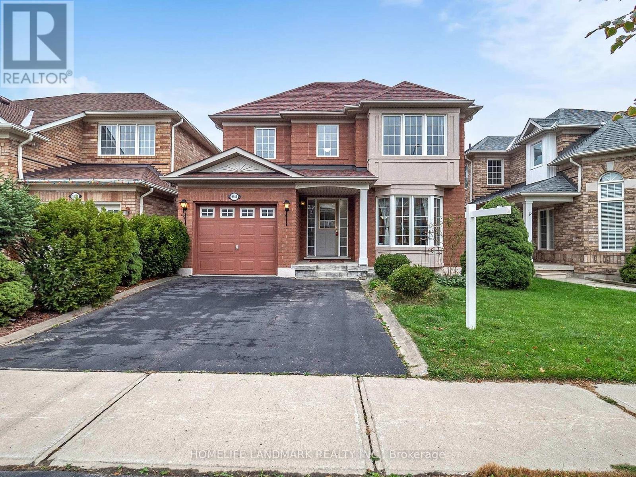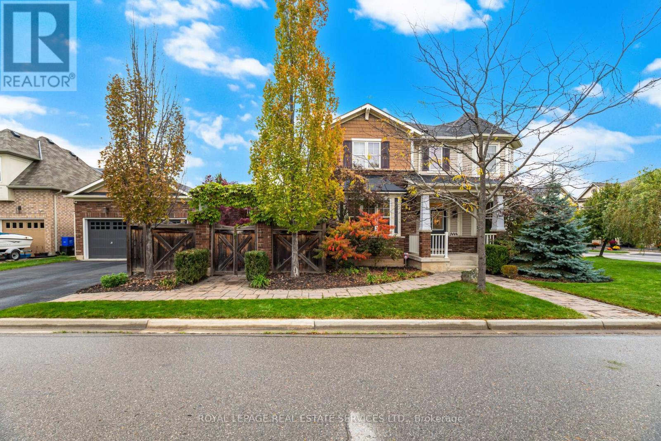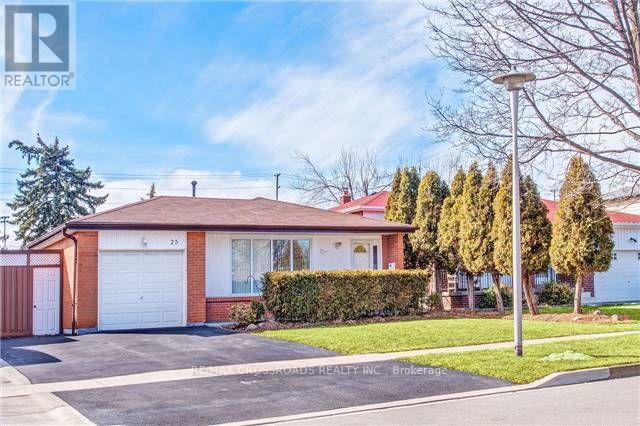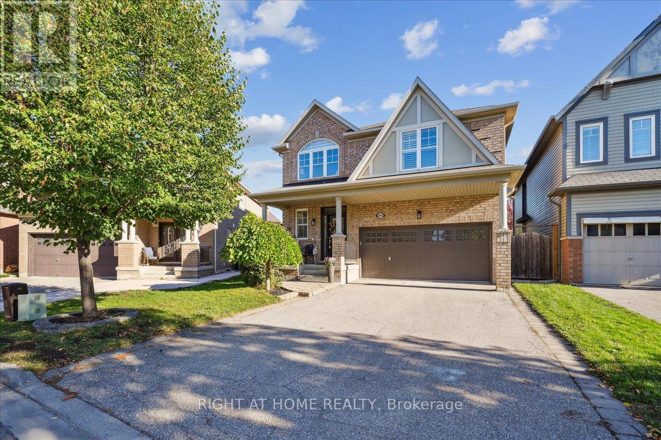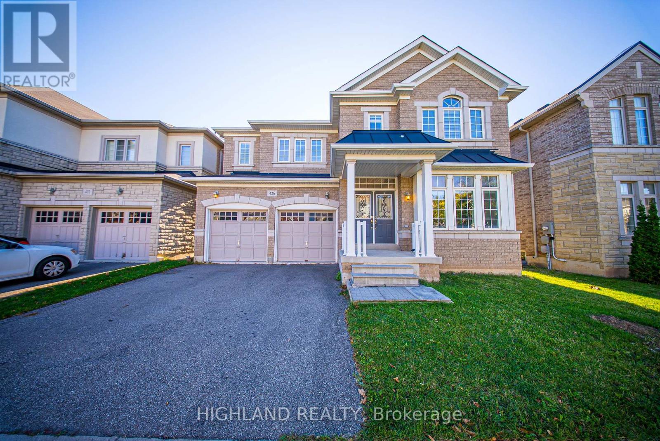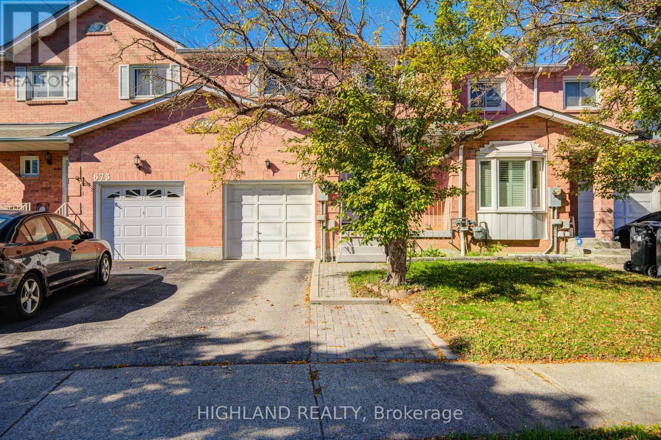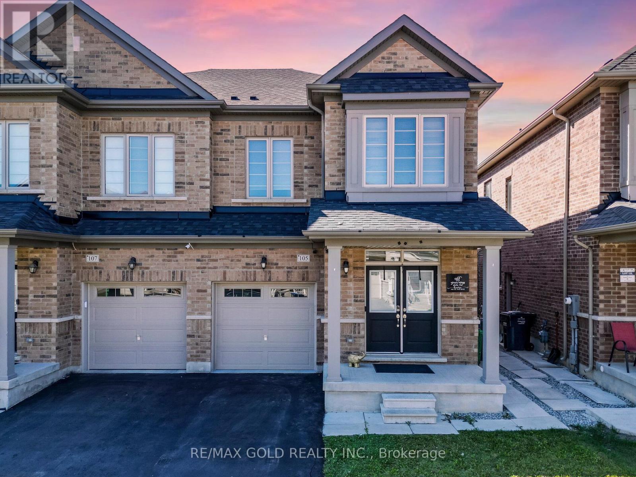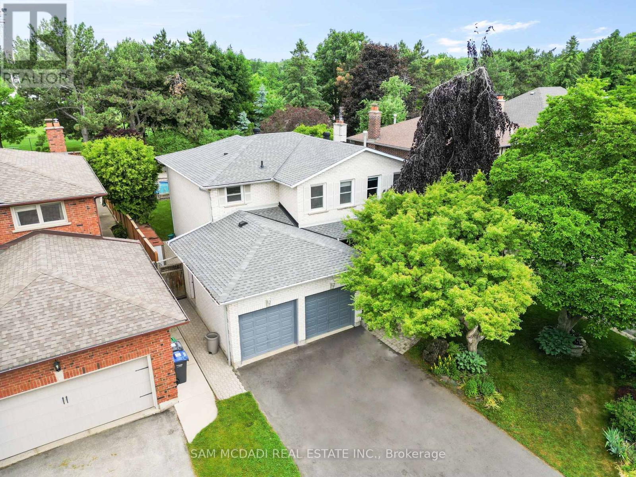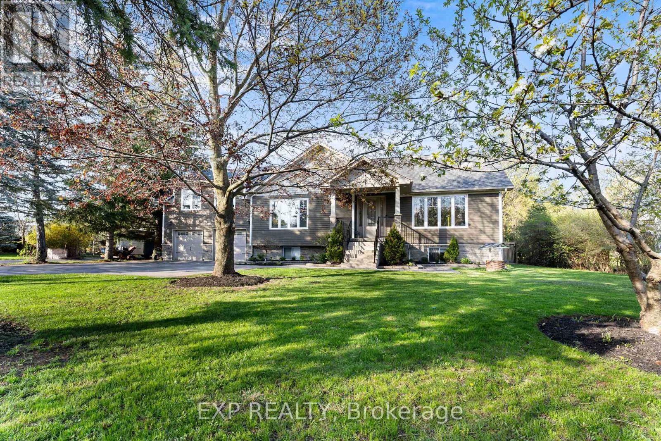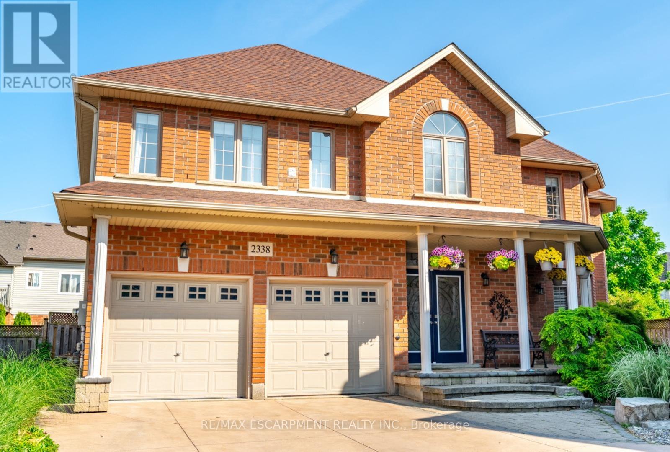3220 Rymal Road
Mississauga, Ontario
Welcome to a truly spectacular custom renovated home located in a family oriented Applewood Community. This absolutely stunning dream home offers 4 + 3 Bedrooms and 4 full Bathrooms, open concept bright Living - Dining - Kitchen area with a lot of natural light from huge windows and skylights, 17ft cathedral ceiling, pot lights and hardwood floor. Custom kitchen cabinets with built-in stainless steel appliances, gas stove, island, quartz countertops, backsplash. The second floor huge primary Bedroom with 9ft cathedral ceiling, Juliet balcony, ensuite king size 4pc Bathroom with separate tub and walk-in closet. On main floor like second primary Bedroom with ensuite 3pc Bathroom, walk-in closet and plus two Bedrooms and Full 3pm Bathroom. Private separate entrance to freshly renovated (2024) basement. Kitchen with quartz countertop, huge family room with electrical fireplace, 3 Bedrooms and 3pc Bathroom. Enjoy a huge fully fenced Backyard with inground pool, storage room. Top dollars spent to build a second floor addition, NEW electrical, plumbing, drywall, NEW insulation in the walls, NEW metal roof. Just steps to schools, parks, public transit. Move in and Enjoy! (id:60365)
1 Friars Lane
Toronto, Ontario
Discover This Hidden Gem Perfectly Situated In One Of The Most Central And Sought-After Areas Where Convenience Meets Tranquility. Tucked Away On A Quiet, Private Street Surrounded By Mature Trees, This Home Offers The Feeling Of Living In Your Own Private Park, Yet You Are Just Minutes From Everything. Enjoy The Best Of Both Worlds: Urban Convenience With Suburban Serenity.A Rare Opportunity To Lease A Custom-Built Home That Seamlessly Blends Architectural Sophistication (Property Designed By The Famous Architect Rocco Maragna), Privacy, And Resort-Style Living. Nestled On An Ultra-Private, Professionally Landscaped Court Lot This 7,500 Sqf. Living Space Estate Offers An Unparalleled Lifestyle In One Of The Citys Most Sought-After Enclaves.Surrounded By Mature Trees And Lush Gardens, The Exterior Showcases Premium Stucco (2024), Upgraded Windows (2020), Roof Shingles (2024),An Extra-Long Drive Leads To A Spacious Attached Double Garage Featuring Epoxy Flooring.The Backyard Is A True Oasis, Redefining An Outdoor Oversized Luxury Pool, A Tranquil Waterfall And An Award-Winning Gib-San Hot Tub. Entertain Effortlessly On Elegant Stone Patios With Low-Maintenance Artificial Turf And Two Built-In Gas BBQs (Lynx) Enhancing The Outdoor Experience.Inside, The Interior Is Finished To The Highest Standard With Custom Hardwood Floors, Oversized Porcelain Tiles Imported From Europe, Walnut Refined Elegance Meets Modern Comfort Italian Doors, A Striking Glass-Panel Staircase, Ambient Lighting And A Fully Monitored Security System. Grand Living Areas And Spa-Inspired Bathrooms Offer Exceptional Comfort, While The Upper Level Hosts Four Luxurious Bedrooms (Double Master Suites), An Elevator Conveniently Connects All Three Levels Ensuring Accessibility For Years To Come.The Original Bedroom On The First Level Is Currently Being Used As The Main Office. It's Located Near Top-Rated Schools And Just Minutes From The Prestigious St. Georges Golf And Country Club. (id:60365)
5919 Osprey Boulevard
Mississauga, Ontario
Unbeatable Opportunity! Discover this beautifully upgraded 3-bedroom, 3.5-bath Mattamy Cochrane model, priced to move and ready for its next proud owner. The main level showcases a bright, open-concept design with a spacious kitchen flowing effortlessly into the family room, complemented by a generous living and dining area ideal for gatherings and everyday comfort.Upstairs, you'll find three well-sized bedrooms, including a primary suite with private ensuite access. The professionally finished basement expands your living space with a stylish wooden staircase, a large recreation room, and a spa-inspired 4-piece bathroom featuring a jacuzzi tub with jets.Step outside to a private, fully fenced backyard complete with a concrete patio and garden shed perfect for relaxing or entertaining. The oversized double driveway provides plenty of parking. Recent upgrades include a new furnace and central A/C (2023) and roof replacement (2017) and attic insulation (2022) all included in the price. Situated in a welcoming, family-oriented neighbourhood close to excellent schools, scenic parks, shopping centres, Mississauga Transit, and major highways. This is your chance to own a move-in-ready home in one of the city's most desirable areas! (id:60365)
444 Coombs Court
Milton, Ontario
Luxurious Corner-Lot Home fronting on a Forest & Trails. Welcome to this elegant 2-storey detached home offering 2,291 sq ft of upgraded living space in the prestigious Scott neighbourhood of Milton. Perfectly positioned on a large private corner lot, boasting much privacy across from a picturesque greenbelt with forest and walking trails. Premium hardwood floors throughout the main level showcases an open-concept layout with exceptional finishes and a private courtyard perfect for morning coffee or outdoor dining featuring a relaxing hot tub - an ideal retreat for year-round enjoyment and entertaining. The gourmet kitchen is equipped with stainless steel appliances and enhanced with numerous builder upgrades. This stunning home features 3 spacious bedrooms, exceptional landscaping with wrap around trees and garden beds, in ground sprinkler system, a heated double car garage, and remarkable curb appeal - offering both sophistication and tranquility in one of Milton's most sought-after communities. (id:60365)
25 Glebe Crescent
Brampton, Ontario
Beautifully Upgraded 3 Bed, 2 Baths Detached Home On A 50' X 120' Premium Lot In With Backyard Facing Chinguacosy Park, Walking Distance To Activities Include: Beach Volleyball, Tennis Crt, Paddle Boat, Tobogganing, Splash Park And Playground. Large Front Bay Window . Professionally Finished Basement Perfect To Use As A Family Room. Large Private Backyard With A Beautifully Bright Sunroom! (id:60365)
899 Pickersgill Crescent
Milton, Ontario
Sell your Cottage - You've Found Your Resort at Home!Fall in love with this stunning family home set on a 129' deep, pie-shaped lot with the perfect sun exposure, a sparkling pool, and lush, mature landscaping that feels like your own private retreat. This property truly has it all - a cottage-like backyard oasis complete with a fully equipped outdoor bathroom, and a spacious interior featuring high ceilings, formal Living and Dining Rooms, a private Office, and a sun-filled Family Room overlooking the pool. Upstairs, you'll find a large Laundry Room, four generous Bedrooms, and beautifully renovated Bathrooms. The hardwood floors, solid wood staircase, and chef's Kitchen with a central Island, granite counters, pantry, and built-in desk create a perfect balance between elegance and comfort. With parking for four cars, you'll enjoy the convenience of walking to Laurier University, shops, parks, and schools - all while being just moments from the Niagara Escarpment and its breathtaking trails and views.This is more than a home - it's a lifestyle. A rare chance to have it all: space, privacy, beauty, and everyday resort living right in the city. (id:60365)
426 Hidden Trail
Oakville, Ontario
Spectacular & Luxury 4 Bedrooms/4 Washrooms Detached Home In High Demand Glenorchy Community Of Oakville. This Stunning Residence Offers Over 3,300 Sqf Of Elegant Living Space In A Highly Sought-After, Family-Oriented Neighborhood. Featuring 9-Ft Ceilings, and Hardwood Floors Throughout The Main Level. Custom-Made Kitchen With Granite Countertops, Large Centre Island, And Extended Cabinetry. Spacious Main Floor Office With Coffered Ceiling, Perfect For Working From Home. The Second Floor Features Newly Installed Hardwood Floors, A Large Den (Can Be Used As 5th Bedroom/Play Area/Study), And An Impressive Layout. Primary Bedroom Includes A Dressing Area, Huge Walk-In Closet, And 5-Piece Ensuite With Soaker Tub. Second Primary Bedroom Offers A 4-Piece Ensuite, Large Windows, And A Closet. Additional 2 Generous-Sized Bedrooms Provide Comfort And Flexibility For Family And Guests. The fully fenced backyard is perfect for summer gatherings, BBQs, and outdoor family activities, offering both privacy and relaxation. Located Close To Parks, Trails, Highways, Shopping Centers, Top-Rated Schools, Restaurants, Hospital, And Sports Complex. A Perfect Combination Of Luxury, Functionality, And Convenience - Ideal For Modern Family Living. (id:60365)
671 Dinsmore Court
Mississauga, Ontario
Stunning Freehold Townhouse(3 Bedrooms, 3 Bathrooms & 2 Parking) Located In The Most Sought-After Area Of Mississauga - Eglinton & Mavis. Bright & Spacious Open-Concept Layout With Hardwood Floors Throughout Living Area, Dining Area & 2nd Floor. Modern Kitchen Features A Functional Peninsula Island, Perfect For Family Meals & Entertaining. Large Primary Bedroom With 4-Pc Ensuite & Walk-In Closet. Two Additional Bedrooms With Closets Share A 4-Pc Semi-Ensuite. Well-Maintained & Move-In Ready. Close To Schools, Parks, Heartland Shopping Mall, Restaurants, And All Amenities. Easy Access To Hwy 401/403/407. Perfect Home For Families Or Professionals Seeking Comfort & Convenience! (id:60365)
105 Boathouse Road
Brampton, Ontario
Wow, This Is An Absolute Showstopper And A Must-See! Priced To Sell Immediately! This Stunning 4 Bedroom (((((( East Facing Home )))) On A Premium Lot Is A Must-See And Priced To Sell! With 1,862 Sqft Above Grade (As Per MPAC) With Legal Separate Side Entrance, This Home Offers Both Space And Elegance. The Main AND Second floor Boasts Soaring 9' Ceilings, An Open Concept Family Rooms Provide Ample Space For Entertaining Or Relaxing. Gleaming Hardwood Floors Throughout On Main Floor. The Designer Kitchen Is A Highlight, Featuring Quartz Counter Top, Center Island, Stainless Steel Appliances, Perfect For Any Home Chef. Family Room Equipped With A Custom Feature Wall And Electric Fireplace! The Master Bedroom Is A Personal Retreat With A Large Walk-In Closet, 10' High Ceiling And A Luxurious 5-Piece Ensuite. All Four(4) Bedrooms On The Second Floor Are Spacious, Offering Every Family Member Their Own Sanctuary! Legal Builders Separate Entrance, Ready For A Creative Mind To Start! Offers Incredible Granny Ensuite Providing Convenience And Privacy For Homeowners! Convenient 2nd-Floor Laundry For Effortless Everyday Living! **All Closets Throughout The Home Are Fully Custom Organized, With Thousands Of Dollars Spent On Premium Finishes And Design!** With Premium Finishes Throughout, This Home Also Boasts A Hardwood Staircase! This Home Is A Rare Find. Perfect For Growing Families Or Investors, It Is Full Of Character And Opportunity. Schedule A Viewing Today To Make It Yours! (id:60365)
1713 Pengilley Place
Mississauga, Ontario
Welcome to Clarkson Village, one of South Mississauga's most desirable family-friendly neighbourhoods where sought-after amenities including the Clarkson Go station, the QEW, renowned Rattray Marsh, Mentor College Private School, and Port Credit's vibrant waterfront parks, boutiques, and restaurants are conveniently located. Inside this executive family home situated on a private cul-de-sac lies an upgraded interior with new hardwood floors, pot lights, and expansive windows that flood each space with an abundance of natural light. The open concept layout keeps residents connected with the charming family room opening up to the upgraded kitchen elevated with a large centre island, quartz countertops, KitchenAid stainless steel appliances, and a great sized breakfast area that opens up to your private backyard oasis for a seamless indoor-outdoor entertainment experience. Ascend upstairs where you will locate 4 generously sized bedrooms with their own design details and a 4-piece bath. The prodigious Owners suite provides a serene escape of rest and relaxation with a large seating area, a walk-in closet for all of your prized possessions, and its very own 4-piece ensuite. Adding to this home's allure is the completed basement, which extends your living space and offers a recreational room with a gas fireplace, pot lights, and a 2-piece bath. An absolute must see, this home is situated on a 50 x 144 ft lot and offers a private outdoor sanctuary encircled by beautiful mature trees and boasting a stone patio for alfresco dining, a deck with hot tub, and a gated inground swimming pool. Located on a quiet street with no neighbours behind and backing onto greenspace, this home is just 1 km from Clarkson GO station and offers a direct, high-speed GO train ride to Union Station in approximately 22 minutes. Don't miss this rare opportunity to own a refined family home in a prime Clarkson Village location - book your private showing today. (id:60365)
13379 Trafalgar Road
Halton Hills, Ontario
An exceptional bungalow built in 2018, offering 3,000 sq ft of living space on a half-acre lot. This home features 3+1 bedrooms and 3 bathrooms. The open-concept main floor boasts a chef's kitchen with granite countertops, ample cabinetry, new KitchenAid appliances, and dual stoves. Upgrades include a built-in security system, freshly painted walls, hardwood flooring, crown molding, enhanced lighting with pot lights and dimmers, custom walk-in closets, and new bathroom vanities. The main level offers two bedrooms with walk-in and double closets. The second-floor primary suite features a glass-enclosed shower, an upgraded vanity, a custom-built closet, tailored window treatments, and heated bathroom floors. The basement features a spacious media room with a gas fireplace, an additional bedroom, and a laundry room with a new Samsung washer and dryer. The backyard oasis includes an outdoor deck, an in-ground salt system swimming pool, a custom pool house, a professional-grade basketball court, a built-in stone fire pit, and a children's playground. The garage features epoxy floors, with some gym equipment included in the purchase price. Conveniently located near local shops, farms, grocery stores, gas stations, parks, and schools, this property is just 15 minutes from Highway 401 and the Toronto Premium Outlets. With the anticipated Highway 413 only 10 minutes away, the property's value is expected to appreciate significantly. Don't miss this unique opportunity to own a dream home that truly has it all (id:60365)
2338 Norland Drive
Burlington, Ontario
Discover this stunning four-bedroom home with one of the biggest backyards, nestled in the desirable Orchard neighbourhood. The spacious layout features a comfortable and stylish interior with over 4,500 square feet of living space. The elegant kitchen has tons of pantry and storage cabinets, a large island with seating and stainless appliances and leads to a mudroom with backyard and garage access. The main floor office/dining room has direct access to the porch (home business). The second level has been tastefully updated with luxury vinyl plank flooring and features a massive primary suite with a large balcony, updated five-piece ensuite and his and hers closets. Three large bedrooms, a full bathroom and a convenient laundry room complete the second level. The finished basement is perfect for entertaining with a custom wet bar featuring granite counters, stone accent walls, two bar fridges, stone fireplace and tasteful lighting. A third full bathroom and large storage area complete the basement. Outside, your private backyard oasis awaits with an in-ground heated pool, soothing hot tub, aluminum pergola and two levels of stone patio and immaculate landscaping - perfect for year-round enjoyment. Three seating areas provide an ideal space for outdoor dining, gatherings or relaxing at the end of the workday. The beautifully landscaped yard features mature perennials and trees, all maintained by an irrigation system. This beautiful property combines unrivalled luxury, comfort and outdoor living in a sought-after community. RSA. (id:60365)

