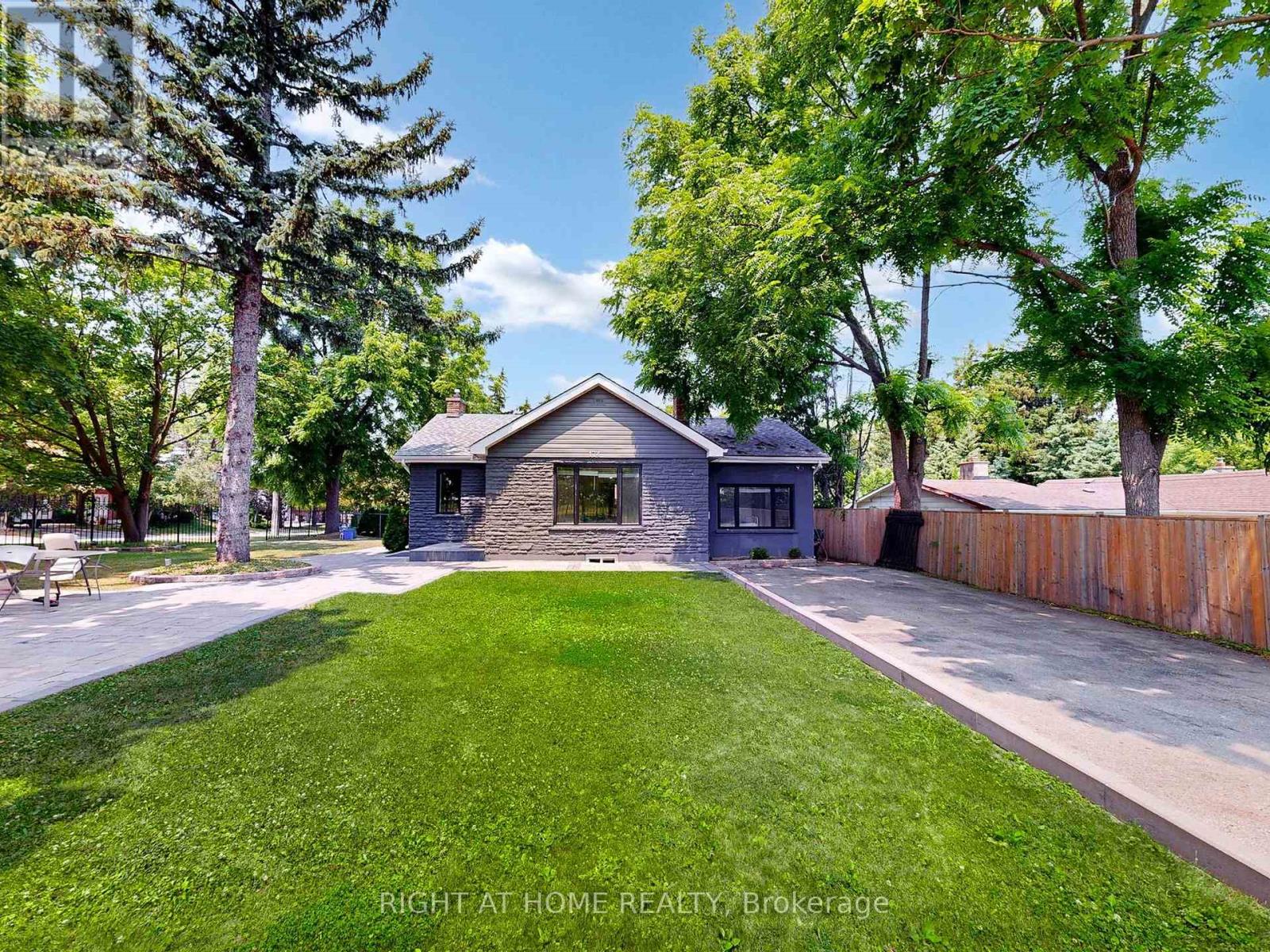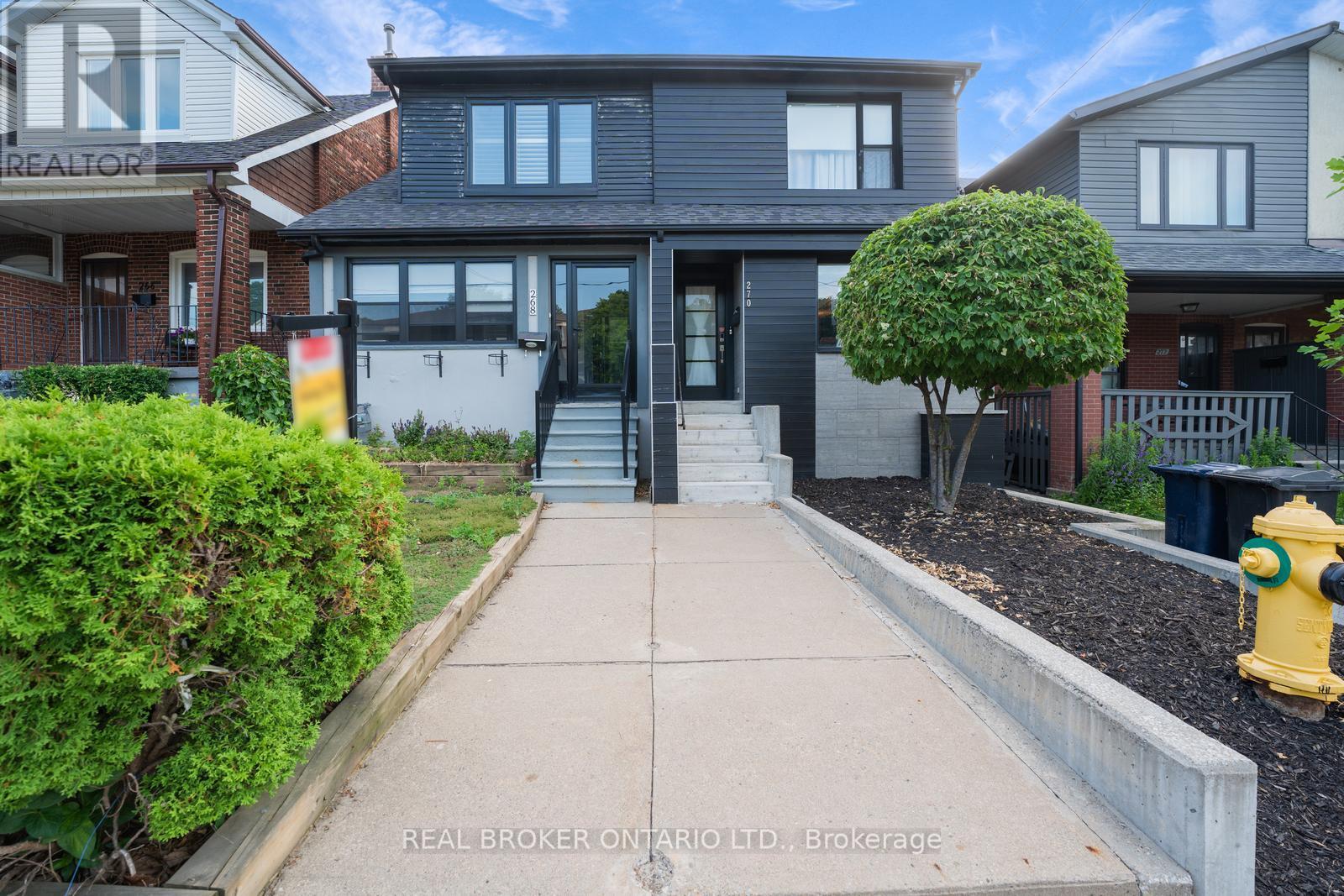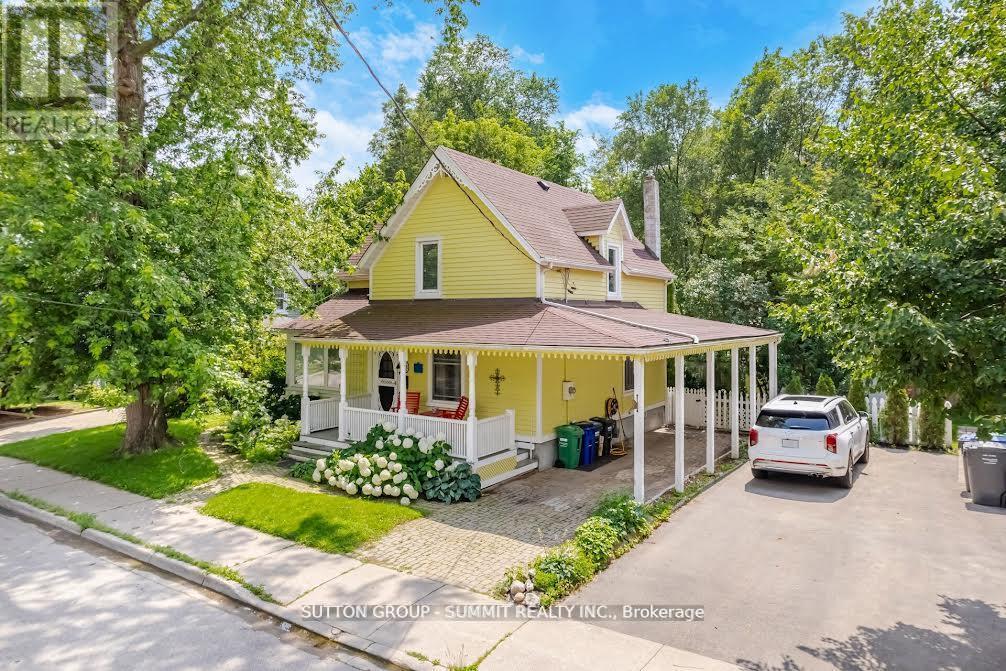2208 - 58 Elizabeth Street S
Richmond Hill, Ontario
Welcome To High Point Towns Brand New Never Lived 2 Bedroom 2 Bathroom Stacked Townhouse In 1 Level on a Quiet Cul-De-Sac Conveniently Located at the Intersection of Arnold Cres. & Elizabeth St. South in the Heart of Historic Downtown Richmond Hill. Modern Open Concept Kitchen with Quatrz Countertop, Upgraded Cabinets and Stainless Steel Appliances.Smooth Ceilings and Luxury Vinyl Flooring In Living, Dining & Kitchen, Master Bedroom Comes with Walk-in Closet and 4-Pc Ensuite Bathroom, Ensuite Laundry. Family Friendly Community Which is Surrounded with Plazas, Boutiques, Delicious Restaurants, Major Retailers at Hillcrest Mall, Library, GO, York Transit, Hwy 404 and Hwy 400. The Richmond Hill Hospital is Just Walking Distance to the Property. (id:60365)
37 Townwood Drive
Richmond Hill, Ontario
Fully furnished Fabulous Home Located in Yonge and Jefferson. Finished Walk-out Basement with Separate entrance Through Backyard. Beautiful Family Home Backing Onto Ravine in Prime Richmond Hill Neighborhood. Tones of Upgrades, Excellent Spacious, Very Clean & Bright 2 Bedroom and 2 washroom. Kitchen and Large Living Area Has Lots of Lighting. Separate Own Laundry for Tenant to Use. Great School Area for Both Famous Richmond High School and St Therasa of Lisieux High School. Steps To Yonge, Shopping Centers, Gym, Parks. Bus Stop and All Other Amenities. Tenant Pays 1/3 Of Utilities. 1 Parking Space. No Smoking. (id:60365)
174 Langstaff Road
Richmond Hill, Ontario
Welcome to 174 Langstaff Rd . Surrounded by multi-millions dollars houses in the South Richvale community of Richmond Hills. This could be your next dream house on a almost 10,000 ft2 corner lot. This spacious bungalow has 3 bright bedrooms on the main floor and another 2 bedrooms in the basement. This corner lot house offers lot of natural light in a private & tranquil neighbourhood. Minutes drive to Highway 7, Yonge St & Highway 407. Closed to good schools and 2 private school. 6 parking spaces on the large driveway. Must be seen. (id:60365)
181 Milky Way Drive
Richmond Hill, Ontario
Welcome to this exquisite Aspen Ridge built home, Araya Model with Loft, situated in the prestigious and highly sought-after Observatory Hill neighborhood. Offering over 4,386 sqft of above grade luxurious living space sitting on a 45' wide south facing premium lot, open concept layout and full of natural lights. 4 Bedroom + 5Bath, plus a spacious and sunny Rec room at the loft, double car garage with driveway. over $350k top-tier designer upgraded features through-out, Chef's gourmet kitchen with built-in Wolf & Subzero, Miele Appliances, 2 Gas Fireplaces ,Smart home features fully integrated and BBQ Gasline In backyard. This home combines elegance, comfort, and modern sophistication, Model home condition! truly one of a kind dream house. Located minutes from Hwy 407/404, public transit, shopping, and top-ranked Bayview Secondary School. (id:60365)
263 Upper Highland Crescent
Toronto, Ontario
Prestigious York Mills & Yonge Location! This well-maintained family home sits on a wide frontage lot surrounded by mature trees, offering privacy, tranquility, and exceptional curb appeal. Step inside to discover a thoughtfully upgraded interior featuring hardwood flooring throughout, quartz counter-tops, built-in stainless steel appliances (5-burner Gas cook-top), backsplash, ceramic tiles, and custom cabinetry. The spacious main floor includes a bright living room with large windows overlooking the greenery, a formal dining area ideal for family gatherings, and a modern kitchen with a walk-out to the backyard. Upstairs, you'll find 4 generously sized bedrooms, each with large windows and ample closet space, including a primary suite with an ensuite 5pc bathroom. 3 Bathrooms in the second floor. The fully finished basement offers an additional bedroom, a full bathroom, and a versatile recreation area perfect for a nanny suite or home office. Outdoor living is equally impressive with a wide front yard, a landscaped backyard with an interlocking patio, and a welcoming front porch where you can enjoy sunsets or rainfall. The home also features an attached garage (epoxy floor) and private driveway, providing plenty of parking. Located within walking distance to high-ranking Owen Public School and in the highly sought-after York Mills Collegiate School Zone, Famous Tournament Park. This property offers the perfect balance of family living and top-tier education. Easy access to subway station, TTC, 401, Bayview Village, dining, and parks makes this one of Toronto's most desirable neighborhoods. (id:60365)
3405 - 5 Defries Street
Toronto, Ontario
Unit 3405 at 5 Defries Street is a 3-bedroom, 2-bath condominium residence offering approximately 892 sq ft of thoughtfully appointed living space. Perched on the 34th floor, it features a private balcony with expansive city skyline and Lake Ontario views visible from both bedrooms and the living area. Interior finishes include floor-to-ceiling windows, wide plank laminate flooring, quartz kitchen counters, and modern matte black appliances. Residents enjoy high-end building amenities such as 24-hour concierge service, gym, yoga studio, rooftop terrace with pool, sports lounge, co-working space, party room, kids play area, and bike storage. Located in the Regent Park/ Corktown district, proximity to transit, major roadways, parks, dining, and the Distillery District supports any buyer profile from families to investors or professionals. (id:60365)
Lower - 65 Dewlane Drive
Toronto, Ontario
Reasons To Love This Newly Renovated Basement: Separate Entrance With bright, spacious Open Concept Living Room, 2 large BRs, 2privateen-suite WRs, in unit Laundry. Upgraded Kitchen With Brand New Cabinetry. Located In The Heart Of North York, Minute Walk To Stores & Restaurants. Minute Drive To 2Finch Subway Station And steps to public transit. Close To Highway 401 And Yonge Street. Located In A Green, Tree Line And very quiet Neighborhood. Tenant Insurance Is A Must. (id:60365)
65 Farmstead Road
Toronto, Ontario
Easy Access To 404/401, Minutes To Ttc, Go Train, Bank, Restaurants, Church, Groceries, Parks. One Bus To Yonge Subway. Private Driveway And Garage, Hardwood Floor Thru-Out, Spacious Kitchen, Large Living Room And Dining Room, Central A/C. Top School York Mills CI Zone. (id:60365)
1202 - 256 Doris Avenue
Toronto, Ontario
An unobstructive Stunning View of a large Corner Unit condo is located at Yonge & Empress. This Beautifully Renovated condo with a two good sized bedrooms offers a split 2 Bedroom and 2 bath Layout. It is unique a separate room for a Modern Kitchen with a window brings you the natural lightings, plus the stainless steel appliances, Quartz counter top makes the kitchen a private cooking area. Includes 1 Parking and 1 Locker. **all utilities are included in the rent** Steps to North York Subway, Mel Lastman Square, Shops, Central Library, Community Center, Easy Access to Hwy 401. Well maintained building with top rank of the Schools such as Earl Haig SS and Mckee Public School. 24hr Security. Gym room, Whirl pool with Sauna room. Bike rack. Lots of visitor parking. Furniture in the picture are willing to stay. Price can be negotiate. ** Building not allow to have pets ** (id:60365)
Bsmt - 270 Mcroberts Avenue
Toronto, Ontario
Welcome to your cozy underground kingdom in the heart of Corso Italia! This 1 Bed, 1 Bath beauty isnt just a basementits your private hideaway steps from vibrant St. Clair. Whether youre grabbing an espresso, exploring local eats, or catching the streetcar, everything is within arms reach (and we mean literally close). Nestled in the lively Corso ItaliaDavenport pocket, youll enjoy top-tier schools, easy transit, and a neighborhood buzzing with culture. Perfect for anyone who loves city life but craves a personal retreat, this home is where convenience meets charm with a dash of wow, I live here! (id:60365)
2211 - 2560 Eglinton Avenue W
Mississauga, Ontario
Newly Built In Mississauga Prime & Desirable Central Erin Mills Area. Beautiful 2Bedroom +2 Full Washroom Corner Suite For Rent. Sun Filled Suite Boosts W/9Ft Ceiling, Open Concept Living/Dining/Kitchen W/Quartz Counter Top, Backsplash. Open Concept Living/Dining Leads To The Huge Balcony! Stunning Unobstructed Downtown Mississauga/Toronto Skyline Views! Master Br W/4Pc Ensuite &Laundry Ensuite. Steps To Erin Mills Town Center. Reputable John Fraser & Gonzaga High Schools, Hwy 403/401/407 & Many More! (id:60365)
38 John Street S
Mississauga, Ontario
Charming Lakeside Heritage Home in Prime Port Credit! Welcome to your dream home in one of Port Credits most sought-after neighborhoods! This stunning heritage property blends timeless character with modern comfort and yes, you can renovate or rebuild the exterior to suit your vision. Set just steps from the lake, this picturesque home invites you to relax on the expansive upper terrace or entertain on the multi-level wrap around deck nestled in a lush,private backyard oasis complete with built-in seating. Over $100,000 in thoughtful updates since 2022 offer turnkey living with no compromises: Renovated Kitchen with brand-new island,Caesarstone countertop, quartz surfaces, designer backsplash, oversized pantry, and stainless steel appliances. New A/C & Dehumidifier (2023) Custom Cabinetry in the living room NewWide-Plank Engineered Hardwood Flooring Modernized Lighting throughout Remodeled Main Bathroom & Full Basement Waterproofing System for peace of mind. Upstairs, youll find a spacious primary retreat with vaulted ceilings, double skylights, and walk-out access to a private balcony overlooking the backyard. Two additional bedrooms include one with a built-in Murphy bed ideal for guests or a home office and a stylishly renovated main bathroom. The main floor den adds versatility as a 4th bedroom, office, or creative space. Whether youre drawn to the charm of its heritage or ready to customize to your taste, this lakeside gem offers the rare opportunity to enjoy character, comfort, and location all in one. (id:60365)













