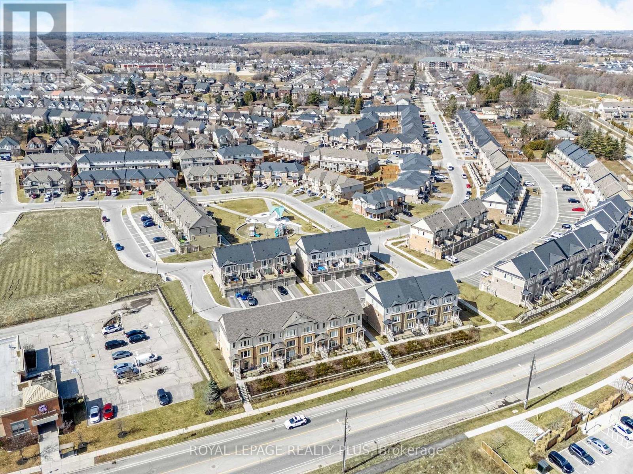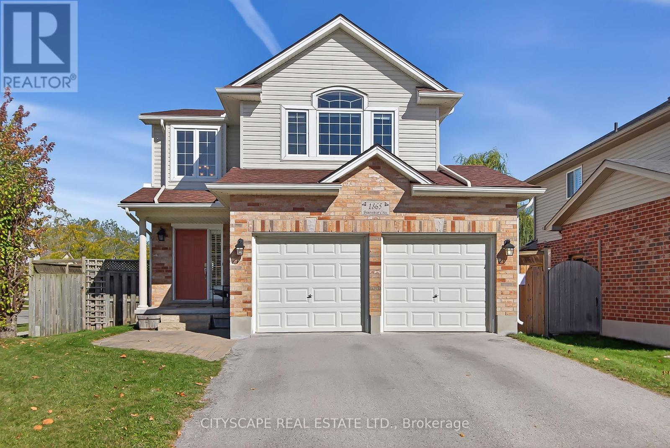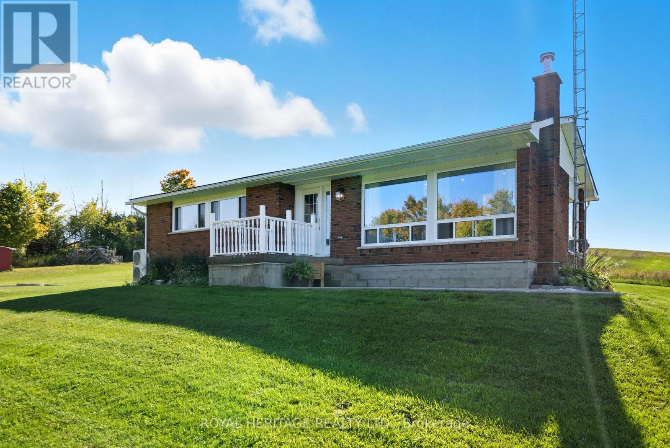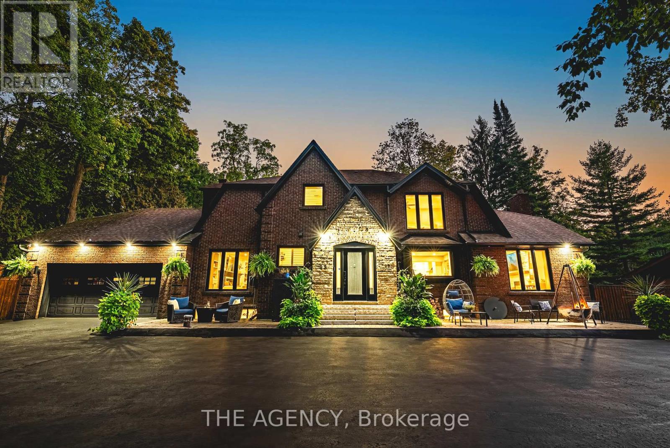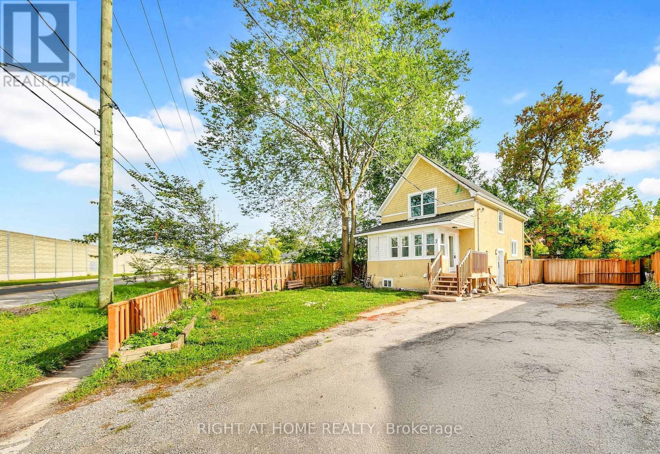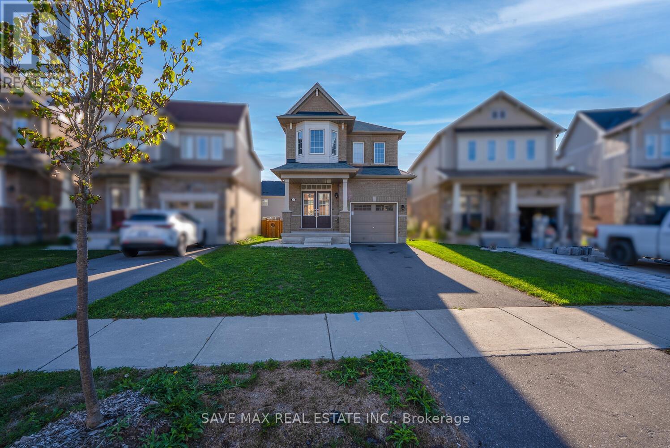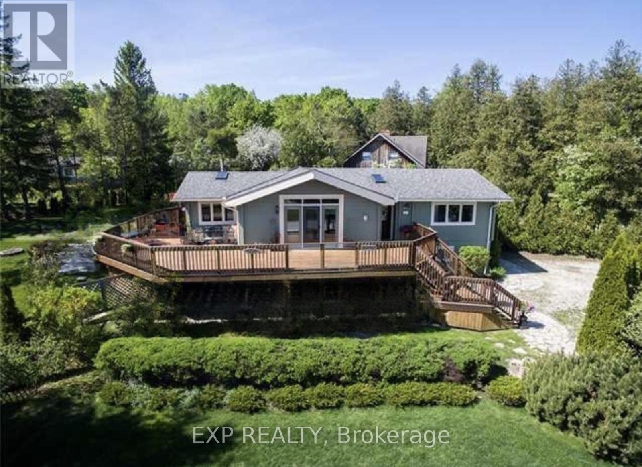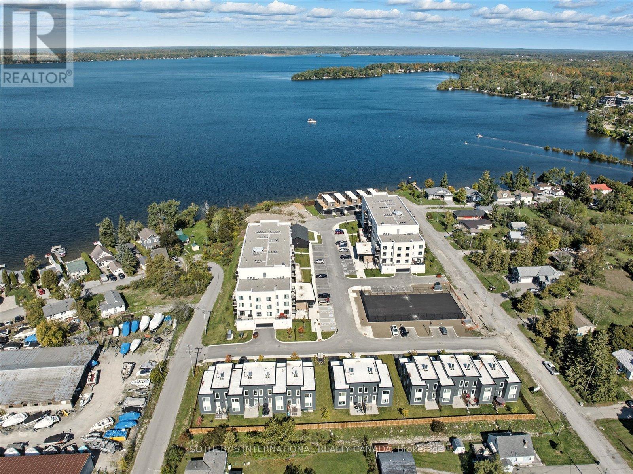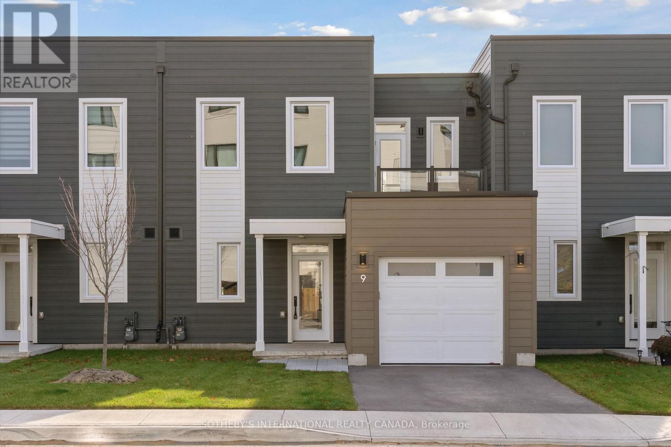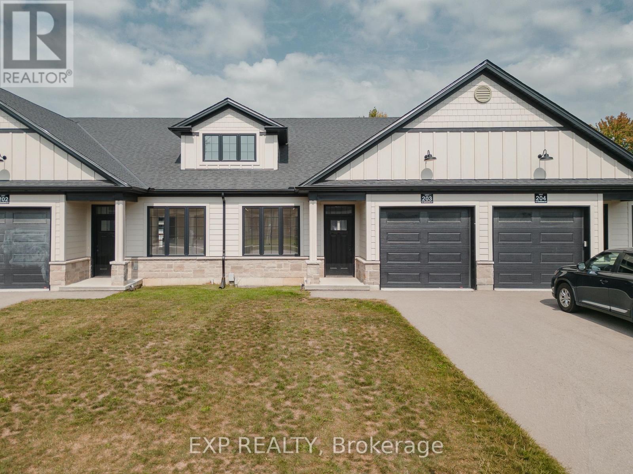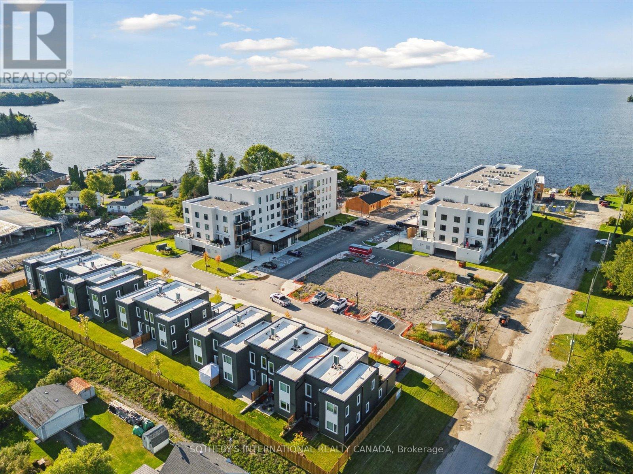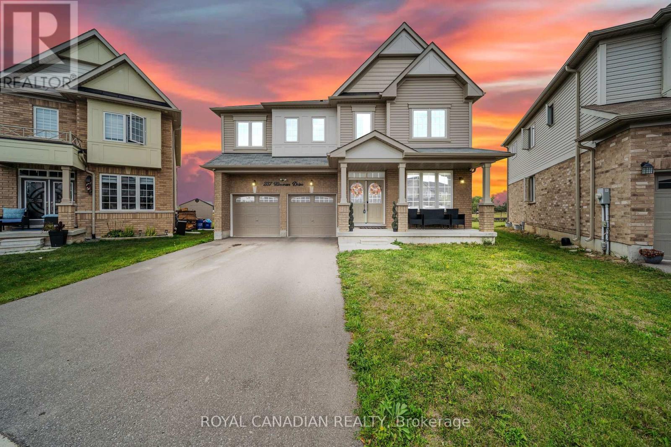1 - 120 Watson Parkway N
Guelph, Ontario
Seller is offering a bonus of $1,250 to cover buyer lawyer fees, Offer is valid upon successful purchase before December 22nd 2025. Sunny very well kept maintained, Modern Prime End Unit Stacked Townhouse! Laminate floor in your Living/Dining room. Plenty of storage in your modern kitchen featuring Granite Counter, Island to entertain your gatherings, SS Appliances. Master bedroom with 3PC ensuite and A Juliette Balcony Where You Can Enjoy Your Morning Coffee. In Addition To The Upgraded Luxury Finishes Our Favourite Feature Is The Extra Large Terrace That Offers A Place For Outdoor Dining, Relaxing And Unobstructed Views. Extra Long Garage And Driveway Fitting Two Cars In Driveway. Immediately Beside Guelph Public Library And Bus Route. (id:60365)
1865 Bayswater Crescent
London North, Ontario
Welcome to 1865 Bayswater Crescent, a beautifully maintained 3-bedroom, 4-bathroom detached home located in one of North London's most family-friendly communities. This inviting residence offers a perfect balance of comfort, functionality, and modern upgrades ideal for families, professionals, or anyone looking to settle in a peaceful yet convenient location. Step inside to find a welcoming tile-floored foyer with a double closet, leading into a bright and spacious open-concept layout. The kitchen and dining area flow seamlessly together featuring tile flooring, stainless steel appliances, and a walk-out to a private deck, perfect for barbecues and summer gatherings. The living room is equally impressive, with large windows, a cozy fireplace, and ample space for entertaining or relaxing with family. Upstairs, you'll find a large family room with laminate flooring and sun-filled windows an ideal spot for movie nights or a kids play area. The primary bedroom offers a spacious retreat complete with two closets and a luxurious 5-piece ensuite bathroom featuring both a soaking tub and separate shower. Two additional generously sized bedrooms, each with laminate floors, closets, and large windows, share a bright 4-piece main bath. The fully finished basement includes a large recreation room with laminate flooring and a window for natural light, offering the perfect space for a home gym, games area, or guest suite. A convenient laundry area completes this level, adding practicality to everyday living. Nestled in a quiet crescent in North London, this home is close to everything you need. Enjoy easy access to Masonville Mall, University Hospital, parks, schools, and public transit. Commuters will appreciate the quick access to Highway 401, while nearby restaurants, trails, and community centres make this location unbeatable for growing families and busy professionals alike. (id:60365)
2715 Shelter Valley Road
Alnwick/haldimand, Ontario
Welcome to this beautifully updated brick bungalow set on just under 3 acres in sought-after rural Grafton. With panoramic views from nearly every room, this home offers a peaceful country setting with modern comforts throughout. The main level features fresh, contemporary decor and an open, airy feel. A bright kitchen and spacious living area create the perfect setting for everyday living or entertaining.With 3 bedrooms on the main floor and a fully finished basement with its own entrance, this home offers excellent in-law potential. Downstairs, you'll find a fourth bedroom, full bathroom, rec room with cozy wood stove, and plenty of flexible space. The efficient heat pump system means youll enjoy year-round comfort with just one low utility bill.Outside, relax on the brand-new deck, unwind in the enclosed porch, or enjoy space for large vehicles and equipment. Whether you're a first-time buyer, downsizer, or someone looking to leave the city behind, this home offers incredible value and lifestyle.Change your life. Move here! (id:60365)
45 Golf Club Road
Hamilton, Ontario
After months of scrolling and sifting, this is the property that makes the waiting worthwhile. Welcome to 45 Golf Club Road a once-in-a-lifetime rural estate where no detail has been left to chance. Perfectly positioned on a private 0.69-acre lot backing onto landlocked greenspace and the Scenic Woods Golf Club, this home delivers the rare combination of seclusion, luxury, and convenience.Inside, nearly 4,800 sq.ft. of finished living space unfolds across three levels. The main floor is anchored by a chefs kitchen with Bosch appliances, quartz counters, oversized island, and custom cabinetry seamlessly connected to formal dining, a sunroom retreat, and expansive living areas with multiple fireplaces. Upstairs, a private primary suite with spa-inspired ensuite is joined by three additional bedrooms, a full bath, and second-floor laundry.The fully equipped, IN-law Suite offers a private walk-up entrance, full kitchen, large bedroom, hidden Murphy bed, full bathroom with indoor electric sauna, private laundry, and radiant heated floors throughout , perfect for extended family or live in nanny.Step outside to your own resort: a heated saltwater pool (2023) with electronic retractable cover, hot tub, cold plunge, outdoor wood-burning sauna, and a complete brick outdoor kitchen with sink, BBQ, gas stove, pizza oven, and bar fridge. New interlock patios, gazebos, full irrigation system (tied into the well), exterior lighting on timers, and over $20,000 in perennial landscaping complete the setting.Major upgrades include: roof (2020 appx), new well (2023) with iron/sulfur filtration, 400-amp service, tankless water heater, high-output A/C (2023), automated blinds, epoxy-coated basement and garage floors, heated garage, and full security system.This is more than a home its the property that checks every box, the one you hoped would come along. Private, turnkey, and unforgettable. Welcome to 45 Golf Club Road. (id:60365)
7 Maywood Avenue
St. Catharines, Ontario
The Perfect location for this beautiful home or Investment property. It is only 5 min to Go Station and Mall, 1.5 hr to Toronto or less. Great 3 Bedroom, 2 Bathroom Family Home/Investment Property. Stunning custom built kitchen with Quartz Counter-Tops & New Stainless Steel Appliances. Cathedral Ceilings In Primary Bedroom ! Large Deck/Pergola ready, Lots of shade in backyard and no neighbors on one side. Private Fenced In Yard with abundant parking in front double driveway. Close To Niagara Falls and many other attractions. Basement with separate entrance has 2 bedrooms, full Bath, kitchen, dining and livingroom. ***PROPERTY IS VIRTUALLY STAGED***Basement Previously leased for $1500 and main floor leased for up to $2500. Showings 7 days 10am to 7pm. (id:60365)
27 Blacksmith Drive Nw
Woolwich, Ontario
Beautiful 2020-Built Detached Home with Legal Basement Apartment Prime Location in Breslau! Located just minutes from Guelph, Kitchener, Waterloo, and a short drive to Hwy 401, Conestoga College, University of Waterloo, Wilfrid Laurier University, and the Waterloo Airport, this stunning two-storey brick detached home offers the perfect blend of modern living and convenience.This 1,666 sq. ft. above-grade home boasts an inviting open-concept main floor featuring a bright great room, spacious dining area, and a stylish kitchen with stainless steel appliances. Premium finishes include engineered hardwood flooring on the main level, upgraded tile flooring, and a stained oak staircase with custom pickets.Upstairs, youll find a convenient second-floor laundry room, a spacious primary bedroom with ensuite bath, plus two generously sized bedrooms and another full bathroom ideal for families. Step outside to enjoy a large backyard with deck, perfect for entertaining, relaxing, or year-round BBQs. Bonus Feature: This home includes a bright legal basement apartment with a separate entrance, offering excellent income potential or a perfect mortgage helper for first-time buyers or investors. Move-in ready Family-friendly community Close to schools, shopping, community center, parks and future development growth. Dont miss this opportunity to own a modern home with a legal secondary suite in a high-demand location! (id:60365)
171 Chamonix Crescent
Blue Mountains, Ontario
Location! Location! Location! This beautiful and well-maintained four-season chalet is directly across from Northwinds Beach and the Georgian Trail, and only 5 minutes from the ski hills at Blue Mountain. With stunning views of Georgian Bay and quick access to local ski clubs, it offers the perfect balance of beach and mountain living. Featuring over 2,500 sq ft of living space, 3+1 bedrooms, and 3 bathrooms, this home is designed for family and guests year-round. The backyard is an entertainers dream with a large deck, cedar hot tub, basketball court, golf greens, BBQ, and fire pit. Recent updates include a new roof (2022), energy-efficient heat pump (2023), new fence (2023), solar panels (2024) for potential free hydro, and a Generac generator. Inside, the main floor exudes log cabin charm with hardwood floors, soaring ceilings, exposed beams, and oversized windows that flood the rooms with natural light. The living room features a cozy gas fireplace with water views, while the dining area and bright winterized sunroom continue the rustic chalet feel. The finished ground-level offers a family room, second fireplace, guest bedroom, and large mudroom with direct driveway access - ideal for ski gear. A full permit to build a carport is included. Move-in ready and full of character, this chalet is your opportunity to enjoy the very best of Blue Mountain and Georgian Bay living all year long. Furniture may be negotiable. (id:60365)
17 - 19b West St N Street
Kawartha Lakes, Ontario
Carefree lakefront luxury on the shores of Cameron Lake. This contemporary residence, designed to maximize privacy, boasts expansive balconies and terraces with breathtaking views . Spacious with 2249 of total indoor living space with luxurious high end finishes throughout and three bedrooms and three bathrooms. Stepping through the front door, prepare to be captivated by the extraordinary views that unfold before you. Open-concept soaring 10ceilings, oversized windows and sliding doors. The contemporary kitchen with European-inspired appliances, beautiful cabinetry, open shelving and quartz waterfall island anchors the kitchen, flowing effortlessly into the living and dining areas.A two-way gas fireplace adds warmth and ambiance, while a walk-out to the terrace invites you to embrace the big water views. A sumptuous top floor primary retreat, where elevated views provide an unparalleled sense of serenity. The beautiful ensuite bathroom features a free-standing soaker tub, double sinks, large separate shower, laundry and double walk -in closets. Step out on the expansive 500 sq ft private terrace, a secluded haven perfect for relaxation and enjoying the scenery.The walk-out level offers a second living space, along with 2 additional bedrooms. A full bathroom and 2nd laundry with a walk out to your private patio. Seeking less or no stairs? No problem. The design allows for an elevator to be built to serve all three levels. Lawn care and snow removal are also taken care of so you can spend more time enjoying the things you love. Exclusive amenities include a clubhouse, gym, outdoor pool, tennis/pickleball courts, and private dock area for residents with planned finger docks for daytime use. Discover the charming town of Fenelon Falls. Just a short stroll from the Fenelon Lakes Club, you'll find unique shops, delightful dining, and rejuvenating wellness experiences. Conveniently located 20 minutes from Lindsay and Bobcaygeon, and only 90 minutes from the GTA. (id:60365)
9 - 19 West Street N
Kawartha Lakes, Ontario
Welcome to Fenelon Lakes Club, where maintenance-free living meets luxurious comfort.Step inside this bright and airy 1500+ sq ft haven, boasting a thoughtfully designed layout perfect for relaxation and entertaining. The stylish kitchen, featuring quartz countertops, stainless steel appliances (including a gas range!), and a peninsula breakfast bar with seating for three. The adjacent dining area flows seamlessly into a spacious living room, highlighted by a dramatic two-story ceiling and gas fireplace. Enjoy the convenience of the primary bedroom on the main floor, complete with a 4-piece ensuite bath and ample closet space. Main floor laundry, a 2 piece bathroom and direct access to the garage complete the main level.A gorgeous staircase takes you to the second floor where there two additional bedrooms, a versatile den/office space, a 4-piece bathroom with tub, and an enormous walk-in closet for additional storage. There is a 2nd floor balcony, perfect for relaxing with water views in the distance. Off the living room is a walk out to your private patio, perfect for relaxing with enough space to create a potted garden. Forget about lawn care and snow removal! All of this is taken care of for you so you can spend more time enjoying the things you love. Exclusive amenities include a clubhouse, gym, outdoor pool, tennis/pickleball courts, and private dock area for residents with planned finger docks for daytime use. Discover the charming town of Fenelon Falls. Just a short stroll from the Fenelon Lakes Club, you'll find unique shops, delightful dining, and rejuvenating wellness experiences. Conveniently located 20 minutes from Lindsay and Bobcaygeon, and only 90 minutes from the GTA. Seeking financing? Take advantage of a 1.99% 2-year mortgage through RBC which is approximately 2.5% lower than posted rates. Don't miss this opportunity! (id:60365)
203 - 12 Washington Street
Norwich, Ontario
Welcome to 12 Washington Street Unit #203 in Norwich a refined bungalow-style townhouse where modern design meets small-town charm. This elegant 2-bed, 1-bath residence is quietly tucked away on a cul-de-sac, offering both privacy and sophistication just 20 minutes from Woodstock and 30 minutes to London. Step inside to soaring 9-ft ceilings, a spacious foyer with direct garage access, and a versatile front bedroom perfect for a guest suite, office, or nursery. The open-concept living space showcases a gourmet kitchen with quartz countertops, custom cabinetry, stainless steel appliances, and a central island, flowing seamlessly into a light-filled living area. From here, walk out to your private deck an ideal retreat for relaxing evenings or weekend entertaining. The primary suite is complete with dual closets, a large window, and a spa-inspired 4-piece cheater ensuite. The lower level offers a bath rough-in and unlimited potential to design additional living space to your taste. Perfectly positioned near Norwichs finest amenities, schools, and parks, this residence blends comfort, convenience, and timeless style. An exceptional opportunity to own a luxury bungalow townhouse in one of Oxford Countys most desirable communities (id:60365)
201 - 19b West Street N
Kawartha Lakes, Ontario
Dreaming of life in the Kawartha's on Cameron Lake? Your opportunity awaits in Suite 201 at Fenelon Lakes Club. One of the largest suites in the development at 1237 square feet, this 2 bedroom, 2 bathroom unit offers exceptional square footage for the price. Plus double terraces. The terrace off the living room is 156 square feet complete with (BBQ hookup). Imagine grilling dinner while watching the sunset in the distance. There is enough space for a dining table for 4 plus a chaise. The 2nd terrace is off the primary bedroom and is 200 square feet. This bonus outdoor space is perfect to create an oasis for entertaining or just for yourself. Exclusive amenities include a clubhouse, gym, outdoor pool, tennis/pickleball courts, and private dock area for residents with planned finger docks for daytime use. Discover the charming town of Fenelon Falls. Just a short stroll from the Fenelon Lakes Club, you'll find unique shops, delightful dining, and rejuvenating wellness experiences. Conveniently located 20 minutes from Lindsay and Bobcaygeon, and only 90 minutes from the GTA. Seeking financing? Take advantage of a 1.99% 2-year mortgage through RBC which is approximately 2.5% lower than posted rates. (id:60365)
237 Kinsman Drive
Hamilton, Ontario
Welcome to this beautifully upgraded, less than 5-year old detached home in family-friendly Binbrook. Offering 3,400+ sq ft above grade, this 4-bed, 3.5-bath residence blends space, function, and style. The main floor features a private office for remote work, a bright open-concept living/dining area, and a chef-inspired kitchen with quartz counters, an oversized island, extended cabinetry, walk-in pantry, and stainless steel appliances. Upstairs, you will find generously sized 4 bedrooms, including a spacious primary with walk-in closet and spa-style ensuite. Thoughtful finishes include hardwood flooring on the main level, upgraded trim/doors, modern light fixtures, and custom window coverings. The pie-shaped lot delivers an expansive backyard ideal for play and entertaining. A double-car garage with inside entry and a wide driveway add everyday convenience. Close to parks, schools, trails, shopping, and everyday amenities with easy access to major routes. A turnkey option in a growing community. Move in and enjoy! (id:60365)

