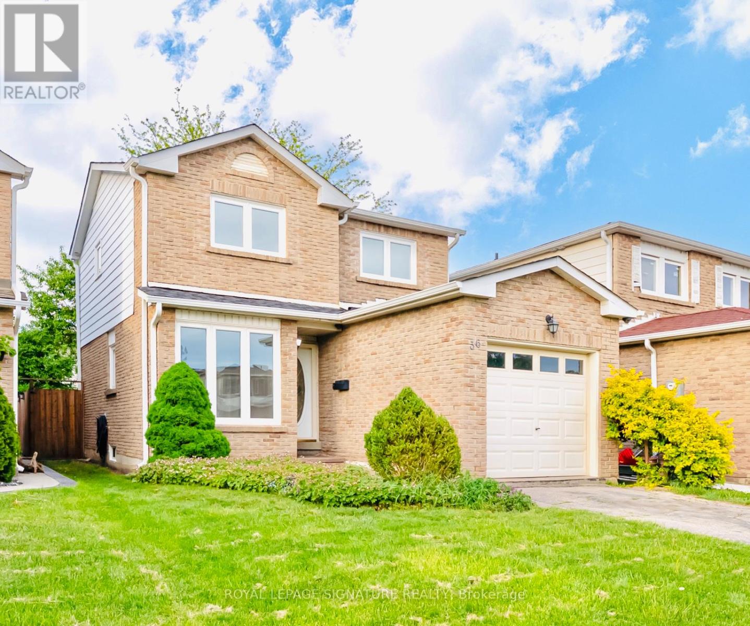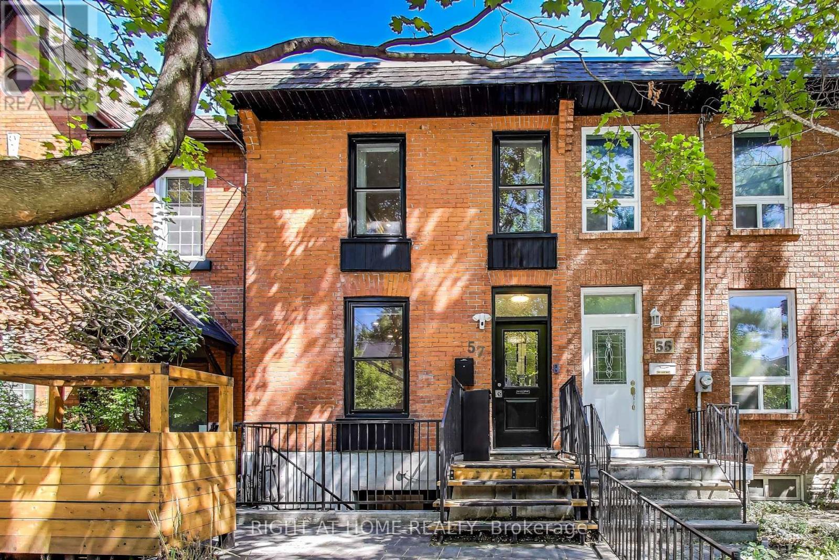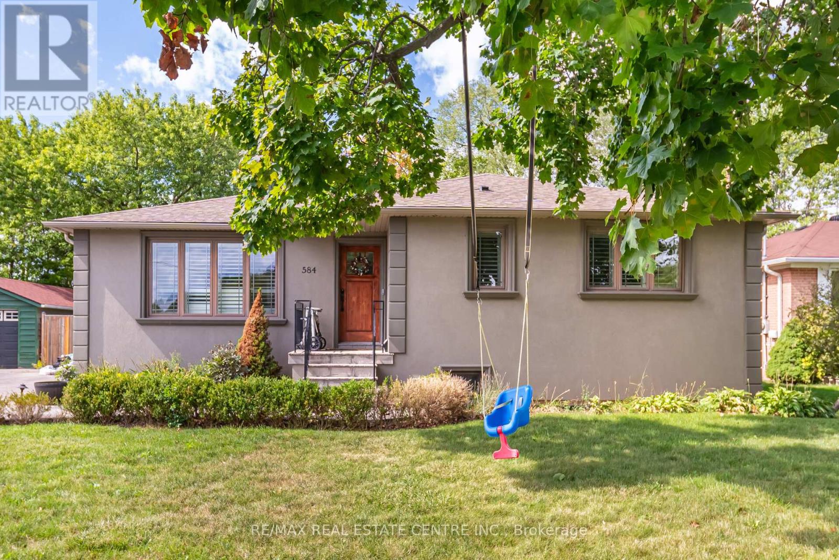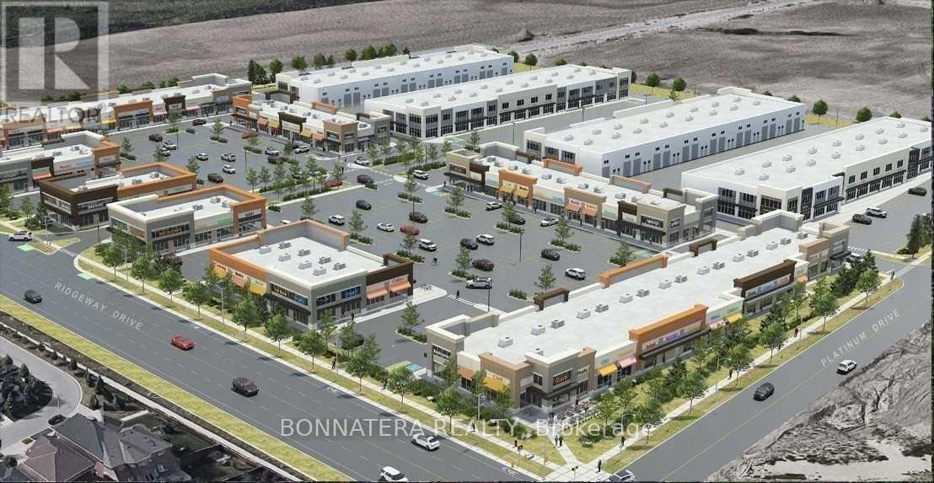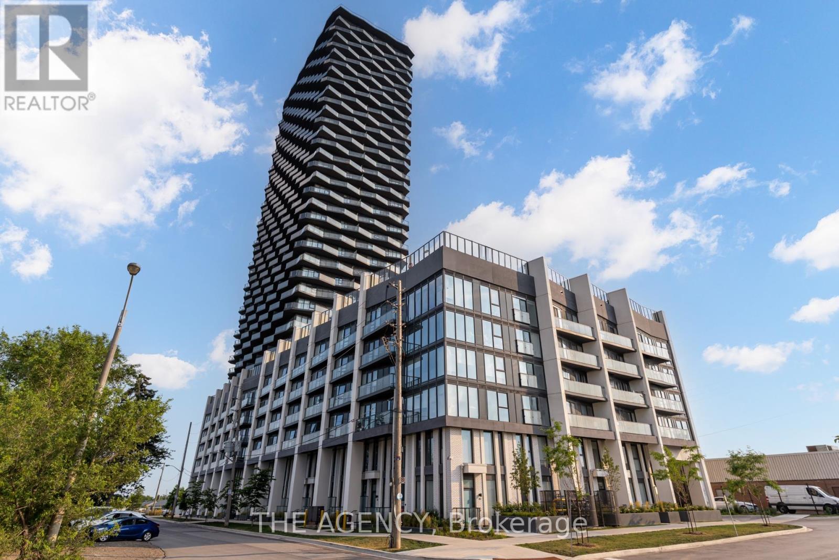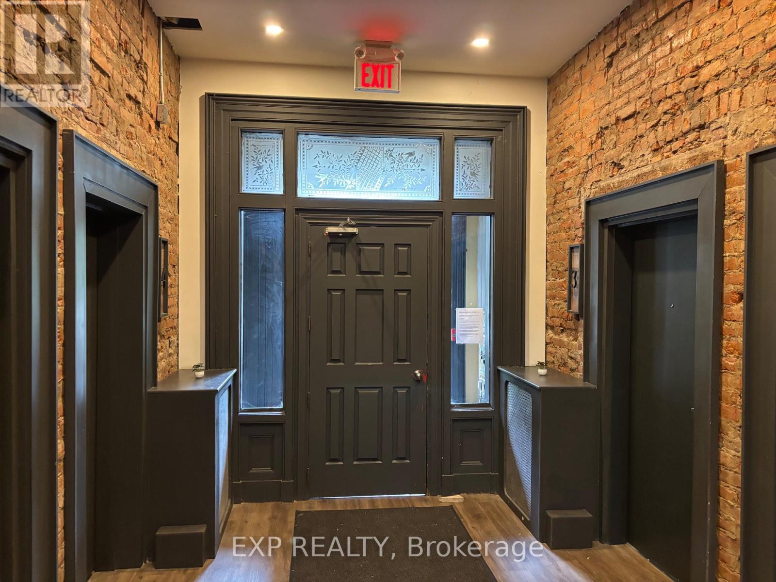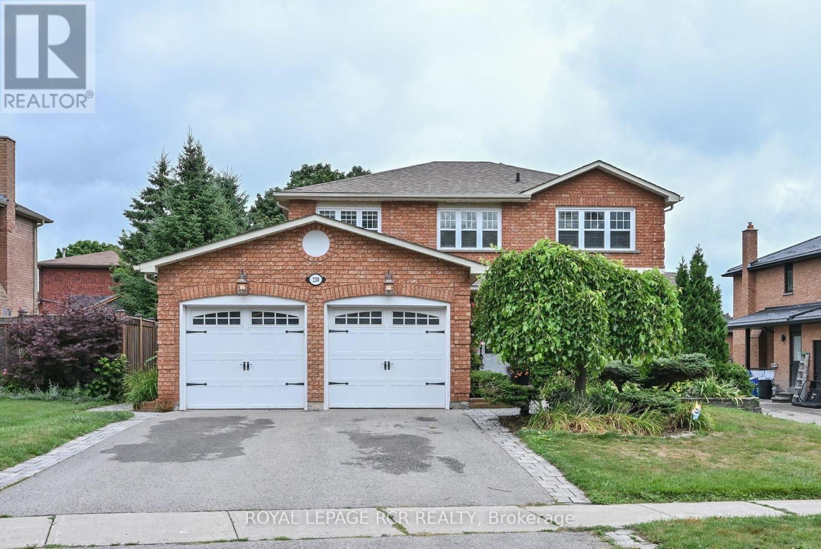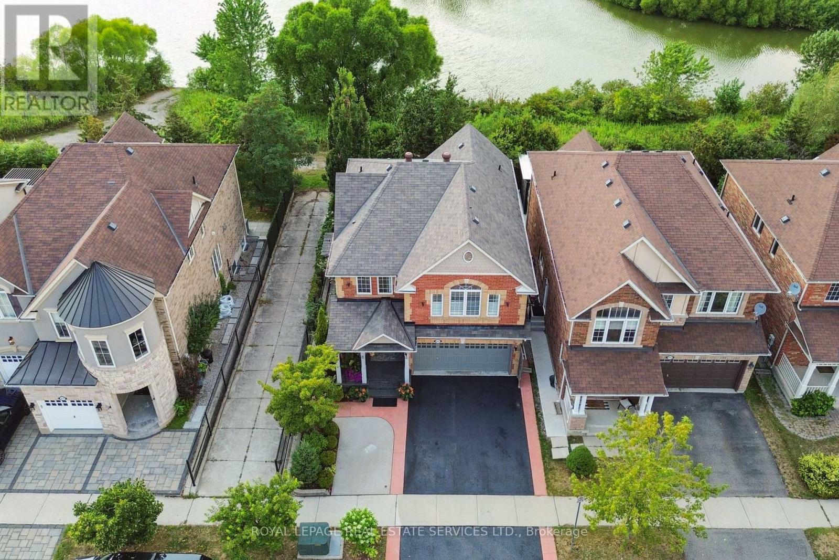36 Denlow Drive
Brampton, Ontario
Welcome Home! This Home Is COMPLETELY UPDATED And Move-In Ready! Freshly Paint, Updated Hardwood Flooring, Brand New Kitchen Cabinets With Ample Storage, Stainless Steel Appliances,New Light Fixtures Through Out, New Stair Railings, Living Room With Access to the Backyard and Fireplace, All New Bathroom Vanities And Completely Updated Bathrooms! Basement Is Unfinished And Completely Open To Your Imagination. Convenient access to public transit and major roadways, parks, schools and Sheridan College! (id:60365)
413 - 33 Whitmer Street
Milton, Ontario
**2 Parking Spots**Not all condos are created equal, and this one proves it! Imagine starting your morning in a sunlit home where light spills through the oversized windows and beams across the entire open concept living space highlighting the warm hardwood floors. In this upgraded, Hunter Model Greenlife condo in Milton, that's just the beginning. With 2 bedrooms, a den with French doors, and 2 full bathrooms, this home is designed for the way you live, work, and relax. Picture making breakfast in a kitchen that blends style and function, with Bianco granite countertops, a ceramic tiled backsplash, premium cabinetry and extra storage under the breakfast bar that keeps the space uncluttered. Step out onto the 16 by 6 balcony to enjoy the city waking up around you, or an evening moment to wind down as the sun sets. Later, retreat to the primary suite, where a walk-in closet with custom shelving and an additional closet keep your belongings perfectly organized. The remodeled ensuite, with double sinks and a walk-in shower with dual shower heads, turns everyday routines into a spa-like experience.The second bedroom offers flexibility for guests, family, or creative space. Life here extends beyond your walls. Spend weekends in the community's games room, host friends in the party room, or stay active in the exercise room. For something truly special, the fully remodeled historical home on the property serves as a unique space for celebrations, gatherings, or quiet afternoons with neighbors. All of this is paired with thoughtful, sustainable design. Solar-panel-generated electricity and a geothermal heating and cooling system keep monthly fees low while supporting eco-conscious living. This isn't just a condo it's a home where life feels effortless, comfortable, and connected. Every corner is designed to welcome you, every space encourages living fully, and every day feels a little brighter. Here, you don't just live you thrive (id:60365)
57 Gwynne Avenue
Toronto, Ontario
Step onto Gwynne Avenue and you're in the beating heart of South Parkdale, where history and grit effortlessly mingles with creativity and culture. This street hums with character, Century old Victorian homes under the shade of massive trees, steps from Queen Street West cafes, vintage shops and late-night haunts that feel more like discoveries than destinations. Life here is lived on foot, morning coffee from a local roaster, evenings wandering to art shows or neighbourhood eateries that span every corner of the globe, weekends stretched out in Trinity Bellwoods or by the lake. This is Toronto at its finest - alive, unfiltered and made for walking. Built in 1880 and fully renovated for modern living, this end-unit townhouse feels more like a semi-detached, surrounded by neighbours who value the sense of community the street is known for. Inside, 3 bedrooms with an oversized primary overlooking a quiet tree-lined street, paired with two full bathrooms. The main floor pulls you in with its rhythm starting in a living room full of character into a sleek modern chefs kitchen with plenty of storage where the breakfast island begs for conversation over a glass of wine. From there it drifts into the dining room, patio door thrown open to a sun-filled east-facing deck where weekends feel more like vacations with food, friends and the kind of gatherings that turn into stories to remember! The basement was completely redone in 2021 with full underpinning and waterproofing, polished concrete floors, radiant heating, separate entrance, and kitchenette hookups, making it ideal as a bright one-bedroom income suite, home office or perfect family space. TTC at the doorstep and 24/7 street permit parking is plentiful. With nothing left to do but move in, this home blends heritage character, privacy, and turn-key ease in one of Torontos most vibrant neighbourhoods. (id:60365)
20194 Main Street
Caledon, Ontario
***PRIVATE WOODED LOT IN PRESTIGIOUS CALEDON*** Tucked away within rolling hills, this lovely tranquil retreat near the quaint Village of Alton has 3 BEDROOMS, 1 BATHROOM spanning 1,304 SqFt of comfortable living space and includes total 8 CAR PARKING! Open Concept kitchen & living areas makes family time and entertaining a breeze. Super cool upper level provides a quiet getaway, including a separate Bonus space that could be an Office, Yoga Studio or Kids Playroom! Convenient features include Side Door Entrance, back Mudroom w/ Laundry, and 2 large Storage Sheds in the fully fenced grassy Backyard. Imagine enjoying a Campfire on a summer's night or Hiking locally to explore the expansive trail systems. Just steps to the historic Village of Alton - where you can experience the Millcroft Inn & Spa, Ray's 3rd Generation Bakery or the Alton Mill Arts Centre. For Golf enthusiasts, Osprey Valley is a TPC championship course that recently hosted the Canadian Open! Only a short drive to Orangeville for all amenities and an easy commute to the GTA for work or play. This property nestled in rural Caledon uniquely blends history, creativity, natural beauty, and neighbourly charm. Vacant, Clean and Move-in ready -- it's the perfect place to settle down and plant roots for your family! (id:60365)
584 Trudale Court
Oakville, Ontario
Gorgeous Family Home In Sought-After Bronte East. Eat-In Kitchen With Appliances & Breakfast Bar. Also On Main Is The Living Room, 3 Spacious Bedrooms & Spa-Like Bathroom. Finished Basement With Inviting Family Room, Recreation Room, 4th Bedroom & 3Pc Bath W/Heated Floor. Irrigation Sys., Interlock Patio & Professional Landscaping. Commuters Dream Within Mins To Go Train & Close To Hwys, Parks, Lake & South Oakville Place. Room To Build & Grow! (id:60365)
43 - 3525 Odyssey Drive
Mississauga, Ontario
Excellent investment opporunity in a very desirable plaza at Eglinton and Ridgeway. Located in Mississauga's Most dynamic commercial hubs generating traffic from all over GTA. Corner unit with easy parking. The unit is currently leased at a competitive rate. Future uses are many and include restaurant. Please do not disturb Tenant or talk to staff. (id:60365)
1802 - 36 Zorra Street
Toronto, Ontario
Welcome to The Luxurious Zorra Condos-elegantly tailored for modern lifestyle and comfort. This beautifully upgraded 1 Bedroom + Den suite offers an ideal blend of style and practicality. Featuring a sleek, modern kitchen, an upgraded washroom, and a spacious den-perfect as a home office or guest nook-paired with a 100? sq? ft west-facing balcony that fills the space with afternoon sunlight. Designer finishes flow throughout the open-concept layout, accentuated by an inviting fireplace, central air conditioning, and laminate (carpet- free) flooring. Enjoy world-class building amenities including a rooftop pool with panoramic views, BBQ area, fully equipped gym, games room, party room, and 24/7 concierge service, all within a vibrant, growing community with quick access to the Gardiner, TTC, Sherway Gardens, and downtown core. The unit boasts over $25K in upgrades (id:60365)
1103 - 4675 Metcalfe Avenue
Mississauga, Ontario
Welcome to luxury living at its finest! This stunning corner 1-bedroom + den condo is the epitome of elegance, offering a modern and spacious living space with 2 washrooms and a large private balcony. Nestled in a peaceful and safe neighbourhood with a highly-ranked schools nearby, this condo is the perfect place to call home. Step inside and be greeted by high-end finishes throughout, including laminate floors, quartz countertops, and top-of-the-line appliances. The open-concept living and dining area is bathed in natural light, offering breathtaking city or lake views from every angle. The chef-inspired kitchen features a kitchen island, ideal for preparing meals or entertaining guests 24Hr Concierge, Guest Suite, Games Rm, Children's Playground, Rooftop Outdoor Pool, Terrace, Lounge, Bbqs, Fitness Club, Pet Wash Stn & more to enhance the allure of this residence. You'll Never Want To Leave, Welcome To Luxury Living At Its Finest! Walking Distance from Erin Mills Town Centre & Close to Go Station. (id:60365)
3 - 123 Macnab Street S
Hamilton, Ontario
Welcome to 123 MacNab Street South apartments in the sought after Durand North neighbourhood. This micro bachelor apartment is conveniently located within steps of all James south has to offer including the GO station. This layout has private 3 piece washroom, kitchenette with sink and fridge, plus loft style, double size, bed platform accessed by ladder. This secure Building is under new management with great friendly, respectful neighbours. Heat and water are included in the rent cost. Coin op laundry is available on site Electricity and internet/cable are the responsibility of the tenant. Above ground, assigned parking is available for rent. Rental application, current credit report and score, plus two months of income verification required. Singlekey welcome. (id:60365)
230 Beechfield Crescent
Orangeville, Ontario
Welcome Home! This spacious 3+1 bedroom, 4 bath home is nestled in a fantastic family-friendly location, just steps from walking trails, the dog park, shopping, and both elementary and high schools.Inside, you're greeted by a bright open entrance. To one side youll find a handy 2-piece bath and main floor laundry with a walkout to the side yard, and to the other, the heart of the home a beautifully renovated kitchen and dining area. With custom cabinetry, Corian counters, a quartz-topped island, all newer appliances, and a walk-in pantry with quartz counters, this kitchen is built for both everyday living and entertaining. The adjoining breakfast nook with bar area walks out to the deck, backyard, and newly shingled shed.The main floor also offers a warm and inviting living room with built-in cabinetry, a cozy gas fireplace, and hardwood floors throughout.Upstairs, the hardwood continues through three generously sized bedrooms. The primary suite boasts a walk-in closet and a spa-like ensuite with a glass shower and soaker tub complete with a built-in TV (as-is).The finished lower level provides even more space for family fun and guests, with a large rec room with electric fireplace, a 4th bedroom with its own 3-piece ensuite, plus a huge storage/workshop area.Outdoors, enjoy perennial gardens in the front yard and five raised garden beds in the backyard, perfect for growing flowers, herbs, or vegetables.With a 2-car garage, updated finishes, and an unbeatable location, this home is ready for your family to move in and make lasting memories. (id:60365)
709 - 15 Michael Power Place
Toronto, Ontario
Bright and move-in ready 1-bedroom, 1-bathroom condo in a highly desirable Etobicoke location. This freshly painted unit features brand new, never-used stainless steel appliances (fridge, stove, microwave, dishwasher) and in-suite washer & dryer. Functional open-concept layout with ample natural light throughout.Includes 1 parking spot and 1 locker for added convenience. Unbeatable location just a short walk to Islington subway station, parks, shopping, dining, and all essential amenities. Perfect for first-time buyers, commuters, or investors. Two photos are virtually staged. (id:60365)
641 Symons Cross
Milton, Ontario
Welcome home to over 2,000 sq. ft. of carpet-free living, perfectly designed for family comfort and everyday enjoyment. Backing onto a beautiful pond and scenic trails, this property offers lush greenery and year-round privacy. Children can easily walk to both public and Catholic schools, as well as to nearby parks. The welcoming front porch entrance is finished with granite, while the exterior is enhanced with professional landscape lighting and elegant sconces for added curb appeal. Step inside and you'll be greeted by hardwood flooring that flows seamlessly into the living and dining rooms, both enhanced with crown moulding. The modern kitchen features granite counters, stainless steel appliances, a stylish backsplash, and a walkout to your private covered patio and deck with a charming pergola. There's plenty of seating to host friends and family while the kids play on the grassy yard, all with tranquil views of the pond and surrounding trees. Upstairs, a stunning family room with vaulted ceilings offers the perfect hangout for kids and teens or cozy family movie nights. The primary suite boasts a walk-in closet and a luxurious 4-piece ensuite. Two additional bedrooms share a semi-ensuite bath. The finished basement provides even more living space with a versatile recreation room, a convenient 3-piece bathroom, and a sauna ideal for relaxation and self-care. For larger families or those who love to entertain, the triple-wide driveway offers parking for three vehicles side-by-side, ensuring plenty of space for everyone. This is the perfect home for families who want space, comfort, and a nature-filled lifestyle. (id:60365)

