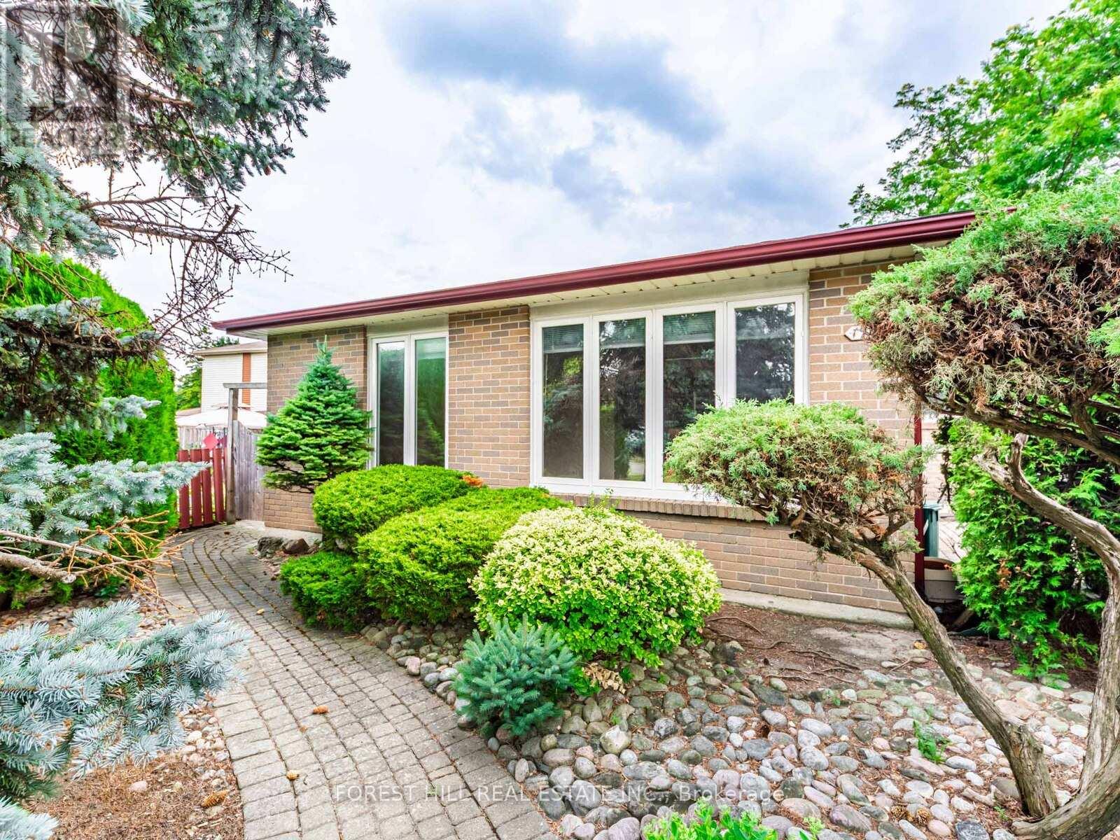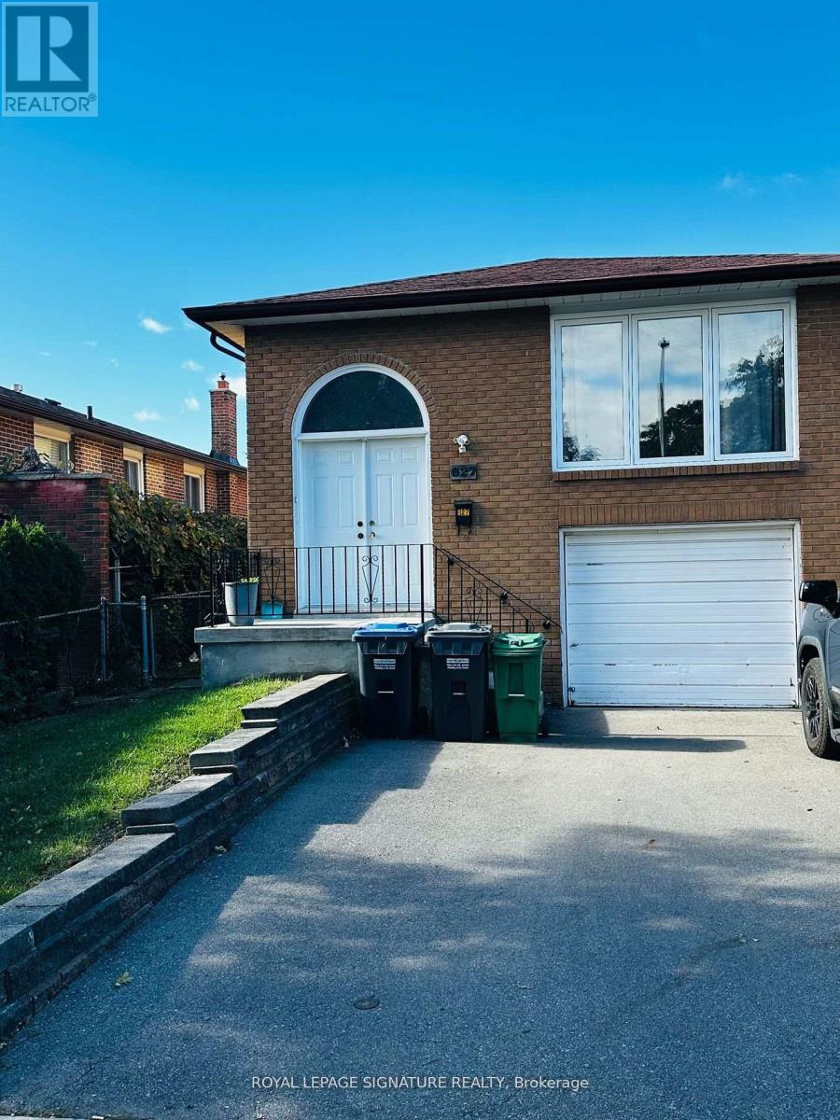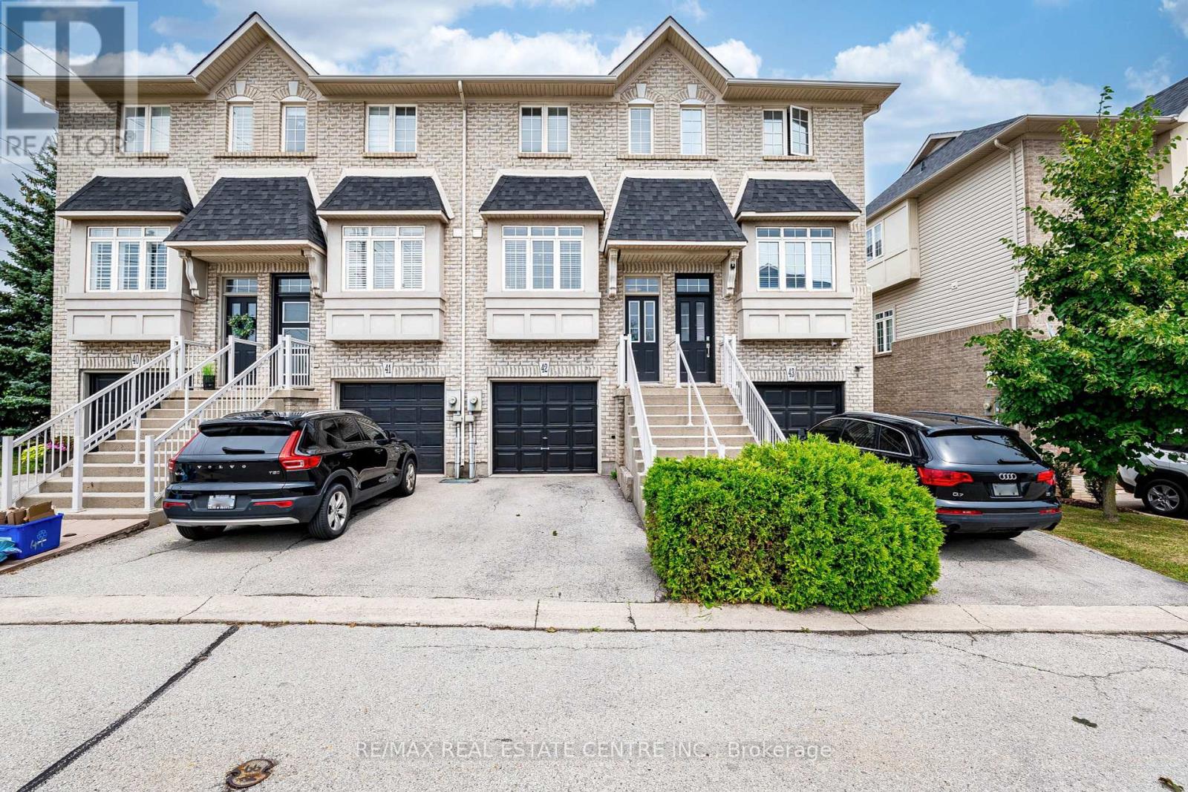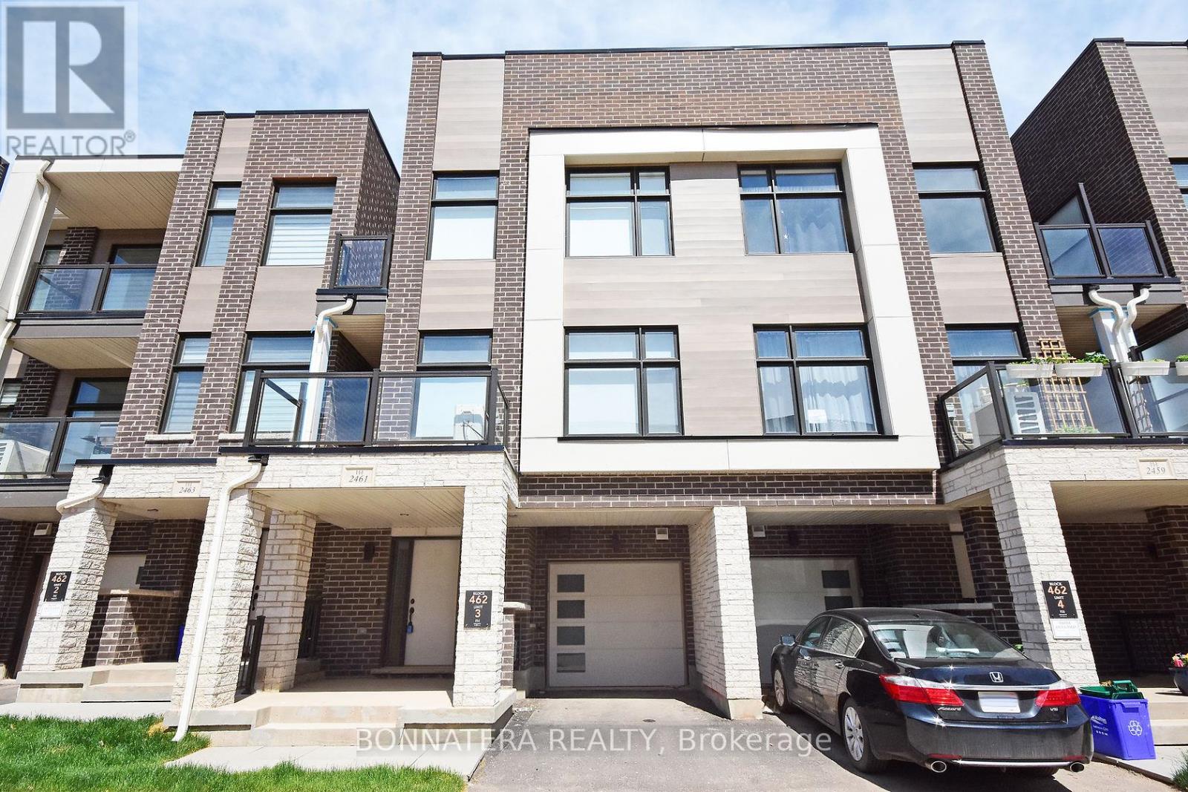43 Bellman Avenue
Toronto, Ontario
Welcome to 43 Bellman Avenue in the heart of Alderwood a truly rare opportunity on an extraordinary 298-foot deep lot with a stunning in-ground heated pool. Beautifully upgraded with modern finishings throughout. Spacious main floor with an open concept living/dining/kitchen space and hardwood flooring throughout. The kitchen features a large island, stainless steel appliances including a gas range and pot filler, pot lights, backsplash, and plenty of counter and cupboard space. The second floor features four bright bedrooms, all with large windows, birch hardwood, and built-in closet systems, as well as a convenient laundry room. The primary bedroom showcases a luxurious 5-piece ensuite, a walk-in closet, and abundant natural light. This is a one-of-a-kind property that offers ample space, luxury, and charm, all in one of Etobicoke's most sought-after neighbourhoods. Professional pool maintenance and lawn maintenance is included. (id:60365)
46 Lady Stewart Boulevard
Brampton, Ontario
**LEGAL BASEMENT**Welcome to this beautifully renovated, move-in-ready home that perfectly blends modern style with functional living. Renovated from top to bottom, this spacious and sun-filled residence offers comfort and versatility for growing families or those seeking additional income potential. Featuring four generously sized bedrooms on the main levels, including a primary bedroom with his and her closets, there's no shortage of storage or space. The kitchen and breakfast area are finished with stylish and durable tile flooring ideal for everyday dining and easy maintenance. One of the standout features of this property is the fully legal 2-bedroom basement apartment with a separate side entrance. Fully finished and self-contained, this lower-level suite includes two bedrooms, a full bathroom, proper waterproof flooring, walls, lighting, separate laundry and all essential utilities offering a perfect solution for extended family, guests, or rental income. It's fully up to code, offering peace of mind and investment potential. Additional highlights include a double driveway with parking for multiple vehicles and an attached garage with direct access to the main floor a convenient touch during inclement weather. This home truly has it all: modern upgrades, thoughtful layout, legal income potential, and exceptional curb appeal. Don't miss this fantastic opportunity! ** This is a linked property.** (id:60365)
19 Drayton Crescent
Brampton, Ontario
Pride of ownership! This charming original family home sits on the preferred south side of a quiet crescent on a magnificent 8,000+ sq ft lot featuring an award-winning cultivated garden. Bright open-concept living/dining area with large windows and a spacious kitchen. Three good-sized bedrooms, 4-pc bath, and primary bedroom with walkout to a backyard deck and garden. Separate side entrance to a spacious basement with new laminate floors, 3-pc bath, bedroom, kitchenette, storage, and laundry sink perfect for in-law suite or rental potential. New roof (2024). Ideal for first-time buyers or investors. Excellent curb appeal and location near schools. Property is sold as is. (id:60365)
827 Stainton Drive
Mississauga, Ontario
Location, Location, Location! This Bright And Inviting Lower-Level Unit In Erindale Features 2 Cozy Bedrooms, A Full Bathroom, And A Welcoming Big Family Room, Along With The Convenience Of Its Own Laundry. This Space Is A Fantastic Opportunity For A Family Or A Responsible Couple Looking For Their New Home. Nestled In The Most Desirable Location, You'll Find Everything You Need Nearby. Please Note That The Backyard Is Not Included With The Basement Unit. (id:60365)
1061 Summit Ridge Drive
Oakville, Ontario
Experience the pinnacle of refined living in one of West Oak Trails most sought-after enclaves of executive homes blending upscale comfort with the tranquillity of nature. Embraced by the lush woodlands of the 16 Mile Creek ravine & within walking distance to the Glen Abbey Golf Club, highly-ranked schools, neighbourhood parks & just minutes from the Oakville Hospital, shopping, restaurants & highways, making the perfect balance of serenity & convenience. Curb appeal abounds with mature, professional landscaping, and an expansive interlocking stone driveway leading to a rarely offered 3-car garage with inside entry. The sun-soaked backyard, perfect for outdoor entertaining, features a brand-new stone patio (2024) & provides a serene retreat. Step inside this beautifully updated 4+2 bedroom, 4.5-bathroom home, where timeless elegance meets modern design. Highlights include hardwood flooring, 9 main floor ceilings, & a stunning Scarlet OHara staircase that sets the tone for the entire home. The formal living room, with its soaring cathedral ceiling, flows effortlessly into a sophisticated dining area with classic crown mouldingsideal for hosting elegant dinner parties. The stunning renovated kitchen (2022) boasts sleek modern cabinetry, quartz countertops, premium stainless steel appliances, & a walkout to the private patio. The spacious family room offers a cozy haven to relax, while the dedicated home office makes working remotely a breeze. Upstairs, the luxurious primary suite is a private sanctuary featuring a spa-inspired 5-piece ensuite complete with a freestanding soaker tub & a frameless glass shower. The professionally finished basement adds incredible versatility, featuring a generous recreation room with a gas fireplace, a vast open-concept area ideal for configuring to suit your lifestyle, a fifth bedroom with access to a 3-piece bath, & a home gym or potential sixth bedroom. (id:60365)
4908 Long Acre Drive
Mississauga, Ontario
Churchill Meadows Convenience Friendly Neighborhood, Quiet location close to ALL! Well kept 4 bedroom Detached Two Car garage with two parking on the driveway. Carpet Free with large sized rooms, lots of window brings you plenty of natural lighting. The Charming full bricks house back to school field with Fully Fence private backyard. Walk To Public Transit & Great Schools. Minutes To Erin Mills Town Centre, Winston Churchill Go Station, Recreation / Community Centre, Banks, Grocery, Restaurants, Coffee Shops and Credit Valley Hospital. Mins to Hwy 403, 407. (id:60365)
1298 Galesway Boulevard
Mississauga, Ontario
Beautiful Home in the Sought-After East Credit Community of Mississauga. This well maintained home offers 3 spacious bedrooms and 3 washrooms, perfect for families. The main floor features an open concept living and dining area with elegant laminate flooring throughout. The modern kitchen is equipped with stainless steel appliances, a stylish backsplash, and overlooks a private backyard. The primary bedroom boasts laminate flooring and a large closet, providing comfort and functionality. The finished basement includes, a spacious rec room with pot lights, and a 3 piece washroom. low maintenance backyard, offeringThe property also features ample parking, with space for up to 4vehicles. (id:60365)
581 Allport Gate
Milton, Ontario
Fully Freehold (No maintenance fees or POTL fees) 3Br Townhouse In Milton's Desirable Clarke Community. Featuring No Sidewalk / Longer driveway / Smooth Ceilings And Laminate Flooring, One of the Largest Model 1550 Sqft with more space on Main floor. Great Open Concept Layout W/Gourmet Kitchen Featuring Oversized Island, Stainless Steel Appliances & Tile Backsplash. Spacious Dining Area Connects To The Kitchen & Bright Family/Great Room - Great Setup For Entertaining & Family Living, Pot lights, Upgraded Light Fixtures, And A Granite Countertop. The Open Concept Main Floor offers lot of space for large gatherings. Filled With Plenty Of Natural Light And A Walk Out Balcony. The Second Floor Has Three Bedrooms, And Two Baths With Upgraded Quarts Countertops. Close To Schools, Hospital, Park, Public Transit, Go Station, Hwy401 & All Amenities For Daily Living. Don't Miss This Spectacular Home! PRICED TO SELL FAST (id:60365)
42 - 5080 Fairview Street
Burlington, Ontario
***Beautiful townhome situated in the desirable "Sherwood on the Green community***Conveniently located across from the Appleby Go Station, Easy to commute. Walking distance to trails, Close to the lake, parks restaurants & shopping, ***Main floor 9 Ft. ceiling, Modern Open Concept layout features two (2) Full Baths and inside access from garage. Large upgraded kitchen with a breakfast bar, backsplash and a window bench. ***Lots of Quality Upgrades, Harwood flooring. Crown Moulding. Cozy Fireplace w/Granite Surround, Modern Finishes*** The spacious Primary bedroom showcases Vaulted Ceiling. Large window , and His and Hers Closets. The lower level offers a rec room, 3 pc bath & walk-out to a private fully fenced backyard. Lots of Privacy. Must See To Appreciate!!!*** (id:60365)
2939 Islington Avenue
Toronto, Ontario
Exciting Opportunity for Investors & Renovators! Unlock the potential of this lovingly maintained family home, ideally situated in a high-demand neighbourhood. Proudly owned by the same family for over 5 years, this property is perfect for large families, multi-generational eat-in kitchen, expansive living and dining areas, and three generously sized bedrooms. A newly renovated 3-piece bathroom adds modern comfort, while the covered front balcony offers a charming space to enjoy your morning coffee or evening unwind. Beautiful hardwood floors flow throughout the main level, enhancing the home's character and warmth. The fully finished basement in-law suite comes complete with a separate kitchen, bathroom, and two private entrances-providing flexility for extended family or income potential. A convenient walkout leads directly to the backyard, complemented by a newly added concrete side walkway for easy access and improved curb appeal. Located just minutes from top-rated schools, scenic parks, shopping, and transit, this home presents endless opportunities to customize or invest. Don't miss your chance to create something truly special in a prime location! (id:60365)
16 Keppel Circle
Brampton, Ontario
Absolutely Stunning two year old end unit Mattamy home having 4 Bedrooms, 2.5 Washrooms, 9 F Ceilings on the Main Floor, Hardwood on Main & 2nd Floor. No carpet in the house. Upgraded Kitchen Cabinets, Granite Countertop in Kitchen, Breakfast Bar, Oversized Windows. Stainless Steel Appliances. 2nd Floor Laundry, Hardwood Staircase, Close To all Amenities including Go Station, transit, plaza, Schools and parks. Tenant Will Pay 100% Utilities. No Smoking and No Pets. One of the sellers is REA (id:60365)
2461 Belt Lane
Oakville, Ontario
Beautiful 3 Storey-Townhome In Sought After Glen Abbey Neighborhood! Naturally Sunlit Open Concept Layout! The Second Floor Features Pot Lights, Laminate Throughout, Kitchen W Breakfast Bar & Stainless Steel Appliances W Walk-Out To Balcony From Great Room. Third Floor Master Bdrm W Ensuite, W/I Closet & Shoe Closet. Second & Third Bdrm W Easy Access To Washroom On Third Floor. Third Bdrm With W/O To Balcony. (id:60365)













