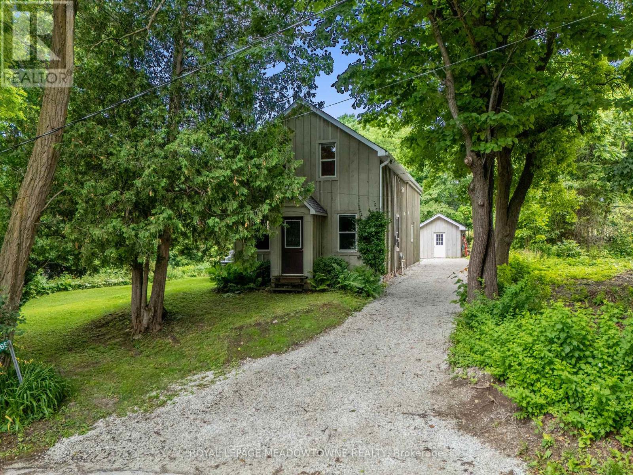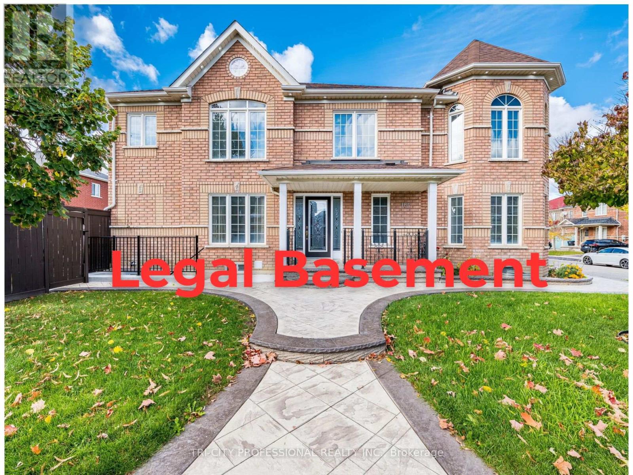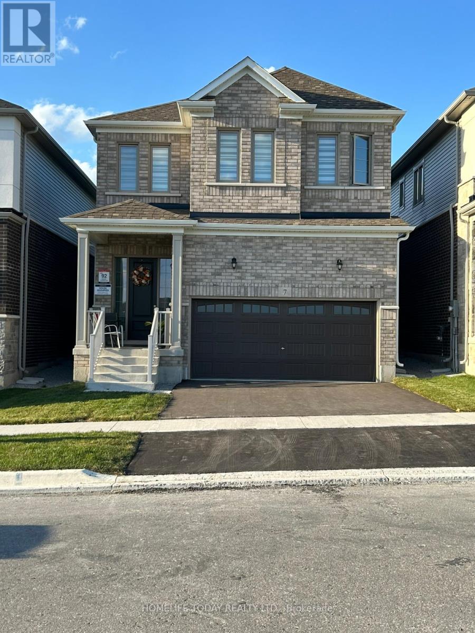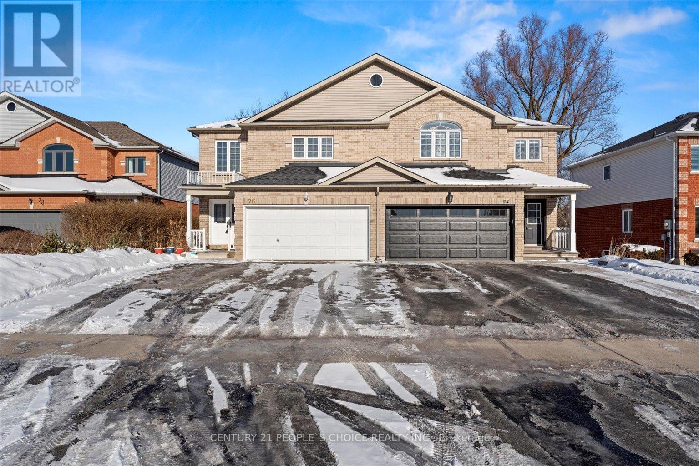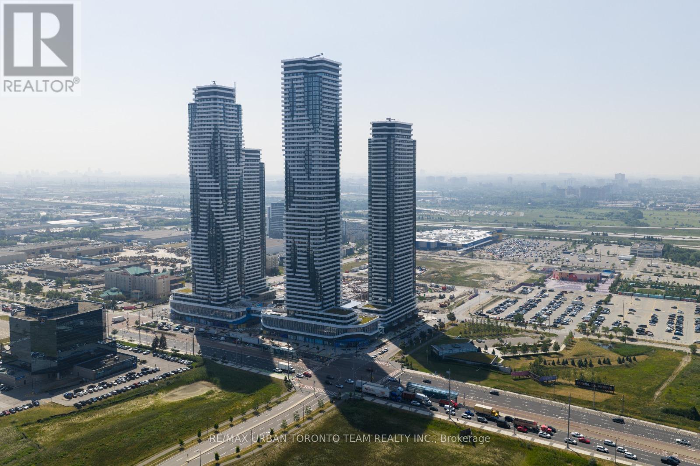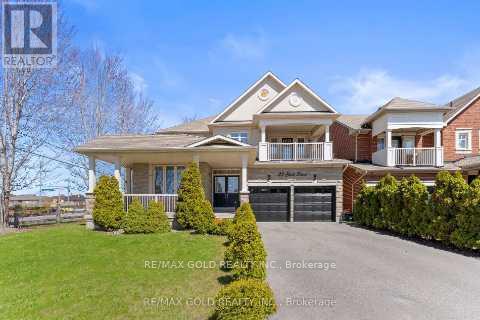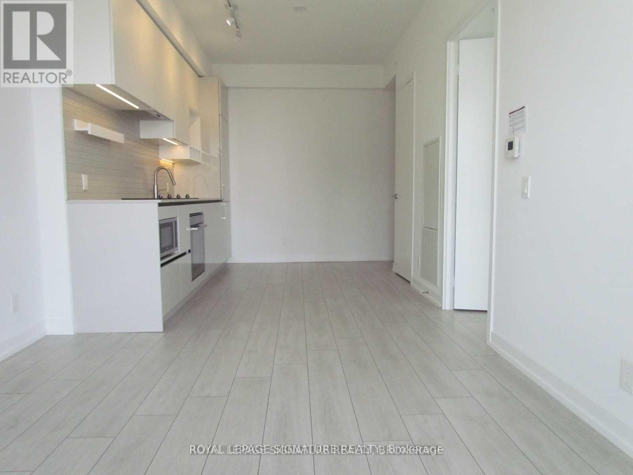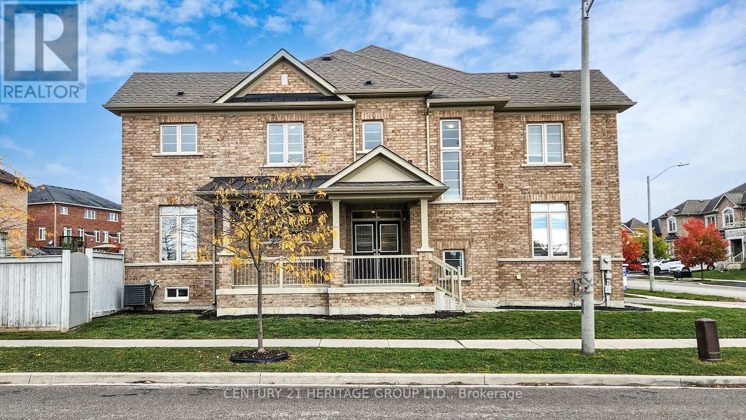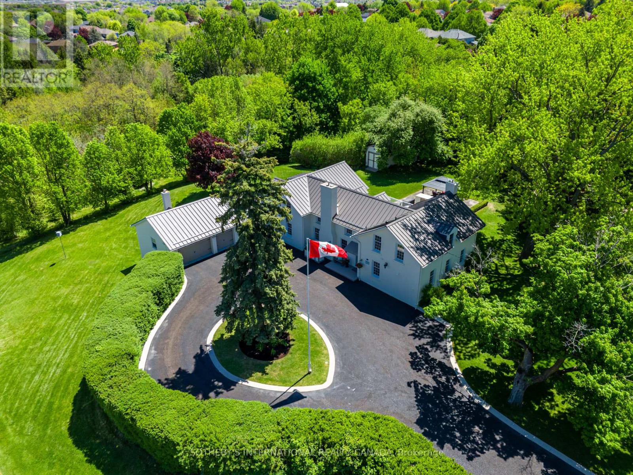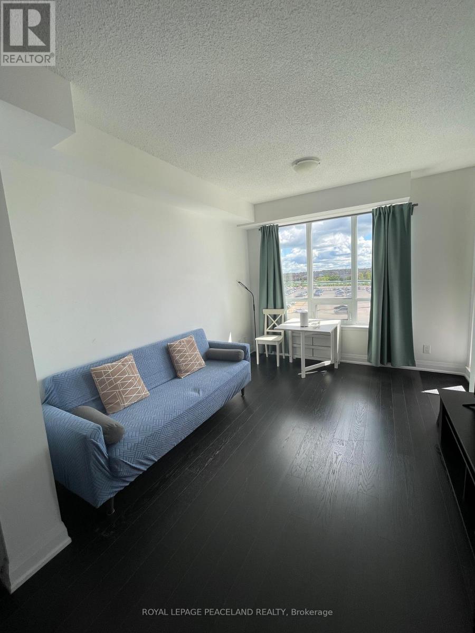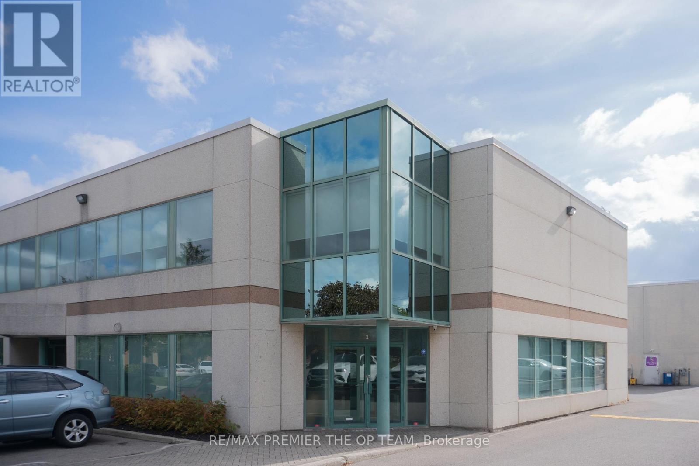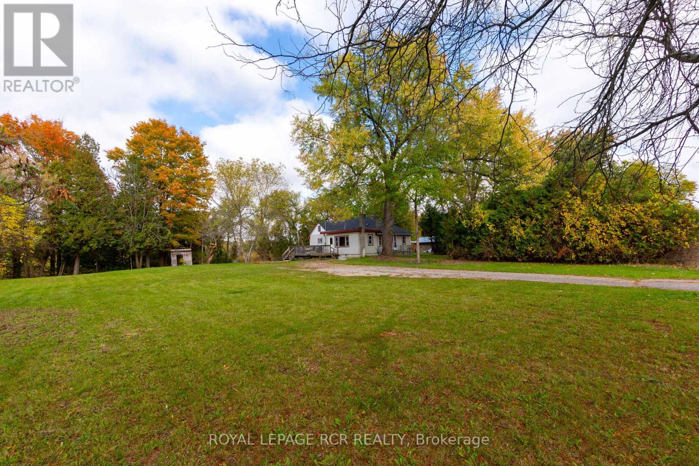12369 Elizabeth Street
Halton Hills, Ontario
Welcome to 12369 Elizabeth Street, where historic charm meets modern comfort in the heart of Limehouse. This lovingly maintained home sits near the end of a quiet street with no rear neighbours, backing directly onto tranquil green space. Its an ideal setting for those craving the peace and charm of the countryside, while still being steps from Limehouse Public School, the Bruce Trail, historic lime kilns, and the scenic Limehouse Conservation Area. The open-concept kitchen flows into a bright dining area, creating a perfect space for family meals or hosting friends. From here, patio doors lead to a large, private deck--an inviting spot for your morning coffee or starlit evenings. The cozy family room offers a welcoming retreat for relaxing nights in, while thoughtful upgrades throughout preserve the homes character and add modern convenience, including main-floor laundry. Upstairs, sunlight streams in through three skylights, filling the space with warmth and brightness. The primary suite features a spacious walk-in closet, and two additional bedrooms provide plenty of room for family or guests. A beautifully updated 4-piece bath adds comfort and style. Outdoors, a matching board-and-batten shed with power offers a charming and functional space for tools, hobbies, or projects. Bell Fibe high-speed internet ensures fast, reliable connectivity for working from home. Here, you'll enjoy the best of both worlds--peaceful, scenic living just minutes from the shops and amenities of Georgetown and Acton. Come see why Limehouse is a community you'll be pleased to call home. (id:60365)
101 Williamson Drive
Brampton, Ontario
Over $150,000 in Premium Upgrades, Fabulous and Professionally Upgraded All-Brick Detached 4 Bedroom Home on a Premium Landscaped Corner Lot in a Highly Desirable Brampton Neighbourhood. Offered for Sale by the Original Owners, This Bright and Spacious Home is Move-in-Ready and Showcases True Pride of Ownership Throughout. Step Inside to a Stunning Main Floor Featuring 24x24 Ceramic Tile Flooring, Hardwood Flooring, and a Solid Wood Staircase. The Open Concept Layout Includes Living, Dining, and Family Rooms Filled with Natural Light, Highlighted by Large Windows and a Cozy Gas Fireplace. The Beautifully Upgraded Kitchen Boasts Tall Cabinets with Crown Moulding, Stainless Steel Appliances, and an Inviting Breakfast Area with a Walk-Out to the Backyard. Enjoy Outdoors with Over $50000 in Stamped Concrete (KP Construction) Wrapping from the Driveway Along the Side Walkway into the Backyard, Enhanced by Pot-Lights and a Lush Vegetable Garden-Perfect for Entertaining or Relaxing. Upstairs Offers Four Generously Sized Bedrooms, Including an Oversized Primary Suite with Two Closets (one walk-in) and a 4-Piece Ensuite. Additional Bedrooms Features Walk-in Closets and Durable 15mm Laminate Flooring Throughout. The Legal Basement Apartment with a Private Separate Entrance Offers Approximately 850 Sq.ft of Open-Concept Living Space-Ideal as a Mortage Helper or Income-Generating suite. Prime Location-Just Minutes Walk to the Bus Stop and Community Park, and Full Service Commercial Plaza Featuring TD Bank, , Convenience Store, and Multiple Food Options, This Home Blends Comfort, Luxury, and Functionality in One of Brampton's Most Family-Friendly Communities. A Must See Property That Truly Stands Out. (id:60365)
7 Phoenix Boulevard
Barrie, Ontario
Beautifully maintained **4-bedroom, 3-washroom home** just under **2,000 sq ft**, available for lease. This bright, open-concept layout features a **modern kitchen with stainless steel appliances and island**, spacious living/dining area, and **second-floor laundry**. Upstairs includes a **primary suite with ensuite and walk-in closet**, plus three generous bedrooms. Located in a **family-friendly neighborhood fronting a park**, and just minutes to **schools, shopping, and major highways**, this home blends comfort, convenience, and modern living. (id:60365)
Bsmt - 26 Rainbow Court
Georgina, Ontario
Move in READY Now - A MUST SEE.. Wow!! FANTASTIC LOCATION IN Keswick - Very Spacious, Clean AndModern Basement Apartment.. 2 Full Bedrooms. Don't miss a chance to snatch this place. (id:60365)
610 - 8 Interchange Way
Vaughan, Ontario
Festival Tower C - Brand New Building (going through final construction stages) 738 sq feet - 2 Bedroom & 2 bathroom, Balcony - Open concept kitchen living room, - ensuite laundry, stainless steel kitchen appliances included. Engineered hardwood floors, stone counter tops. 1 Locker and 1 Parking Included (id:60365)
23 Glade Drive
Richmond Hill, Ontario
Immaculate Aspen Ridge Home In Desirable Community, 58 Deep Corner Lot, Double Door Entrance, 9'Ceiling On Main, Gleaming Hdwd Fl Thru-Out, Office Open To Living/Dining, Family Rm O/Looks Backyard W/Fireplace & Pot Lights, Family Size Kitchen W/Marble Countertop, S.S Appl & Upgraded Tall Cabinets W/Glass Inserts, Pro Landscaped Backyard, Close To School, Shoppers Drug Mart, Public Transit, Food Basics, Sobys, No Frills, Mcdonals's & More Extras: S.S Ge Cafe Line Fridge & Stove, B/I Dishwasher, Front Load Lg Washer And Dryer, Cac, All Windows Covering, California Shutters, All Electric Light Fixtures, Garage Door Opener & Remote (id:60365)
6110 - 950 Portage Parkway
Vaughan, Ontario
Modern, Sun-Filled, And Stunning-Suite 6110 Features An Open-Concept Living/Dining Area With Smooth High Ceilings, A Contemporary Kitchen Equipped With Top-Grade Appliances And Custom Cabinetry, A Spacious Den/Office Area, And A Walkout To A Private Balcony With Expansive Views Of The Evolving Community. This Lovely Suite Is Also Ladened With Clever Layout And Above-Standard Finishes, Giving Your Home A Classy And Inviting Ambiance Throughout. (id:60365)
68 Barrow Avenue
Bradford West Gwillimbury, Ontario
A Perfect Family Home!!! Extra Large 4 Bedroom Spacious 2200sqft SEMI- DETACHED solid brick home on Premium Corner Lot. Oversized Front Porch with Grand Double Door Entrance. Excellent, functional and practical layout with Upgraded Extra Large Modified Eat-In Kitchen, Breakfast Bar, Extra Kitchen Cabinets, pantry and Walk Out To Deck. The Entire house is Freshly Painted with Dark Hardwood Floors throughout. Large Bright Sun-filled Family Room with gas fireplace, Separate Formal Dining Room and Convenient 2nd floor Laundry Room. 4 Generous sized Bedrooms. Primary Bedroom with huge 5 piece Ensuite w/ double sinks, Soaker Tub And Separate Glass Shower. All Bedrooms Have Oversized Beautiful Windows Throughout. Very high demand area of Bradford with Exceptional Schools, Parks, Rec Centre, Restaurants & Shopping. Virtually Steps to Everything!!! (id:60365)
220 Old Yonge Street
Aurora, Ontario
This isn't just a house, it's a piece of history. Step back in time while enjoying every modern luxury in this lovely century home, nestled on over an acre within Old Aurora. The Thomas Pargeter house seamlessly blends the past with contemporary sophistication, offering a lifestyle of what feels like rural living and tranquility just seconds from both St Andrew's and St. Anne's. From the moment you approach, the classic architecture and grounds captivate. Inside, original details have been meticulously preserved. The spacious principal rooms flow effortlessly, perfect for entertaining or intimate family gatherings. Light spills in every room and is especially noted in the dining room with a walk-out to a quiet terrace. Imagine cozy evenings by the fireplace, or sun-drenched mornings overlooking the gardens or breeding swans on McKenzie Marsh. The primary suite includes two closets and a fabulous spa bathroom found behind an original blue barn door. Adjacent to the main residence, a truly unique feature awaits: a fascinating historic bunker. This intriguing 1000 sq ft+ space offers endless possibilities a private wine cellar, an artist's studio, a secure storage facility, or perhaps a one-of-a-kind entertainment area. A recently built garden barn is perfect for the lawn tractor or summer furniture storage. Metal roof installed in 2024. Smart home ready. Located in a quiet Aurora neighbourhood, you'll enjoy the perfect balance of rural tranquility and urban convenience. This is more than a home; it's a legacy. Don't miss this rare opportunity to own a piece of Aurora's history, beautifully reimagined for today's discerning buyer. Used to have commercial zoning. Many possibilities here. (id:60365)
506 - 9582 Markham Road
Markham, Ontario
Modern Furnished 1-Bdrm Condo at Arthouse Condos with a Clear East View and 1 Parking Spot. Features Stainless Steel Appliances, In-unit Laundry, and a Bright Open Layout. Steps to Mount Joy GO Station, Supermarkets, Parks, Restaurants, and Shopping. Building Offers Concierge, Gym, Party & Media Rooms, and Visitor Parking. Tenant Pays Hydro. Min Rental Term: 6 Months. (id:60365)
#1 Main - 2900 Langstaff Road
Vaughan, Ontario
Welcome to the Main Floor of this Great Newly Renovated Corner Unit, Clean and Turn Key with 2200 SF. of legal Concrete Office Space. All in Including Taxes/Maintenance, Utilities and Insurance. Spacious and functional main floor office unit featuring a large boardroom, three private offices, a washroom, and a convenient kitchenette. Ideal for professional use with excellent functionality and main floor accessibility. (id:60365)
612 Victoria Street E
New Tecumseth, Ontario
An exceptional investment opportunity in Alliston! This picturesque 1.085 Ac property with 184 Ft Frontage on Victoria Street East (Hwy 89) offers endless potential for those seeking a peaceful retreat close to town. Backing on to the Boyne River, the property features a 3-bedroom bungalow. Inside, you'll find a sun-filled sunroom, a combined living and dining room, a bright kitchen with breakfast nook, and an unfinished basement. This property offers potential to be divided into 4 residential building lots, and is zoned urban residential. The spacious yard presents the perfect canvas to create your own private get away. Ideally located near schools, shopping, and everyday amenities, and just minutes to historic downtown Alliston. Enjoy nearby attractions such as the Alliston Potato Festival, Earl Rowe Provincial Park, and the Banting Homestead Heritage Park. Property under the jurisdiction of NVCA. See attachments for more information. (id:60365)

