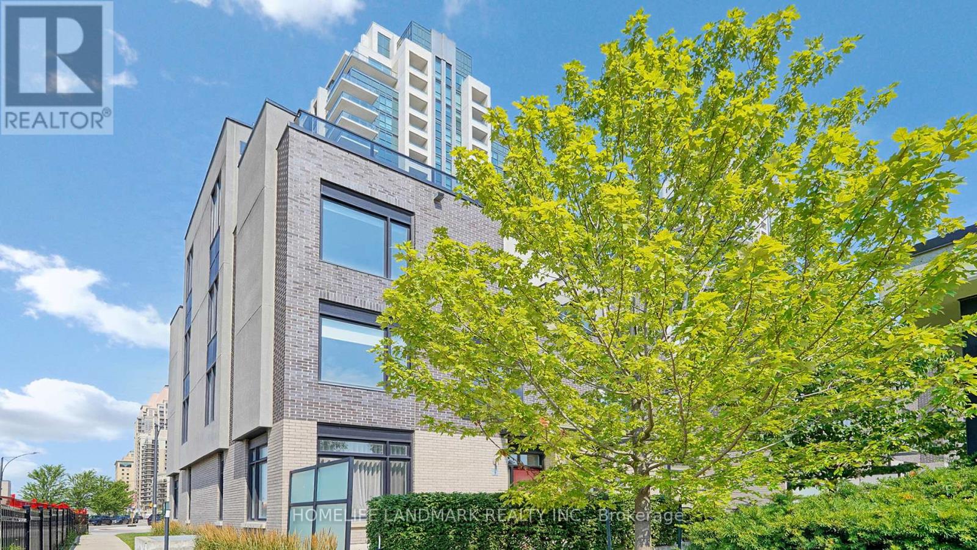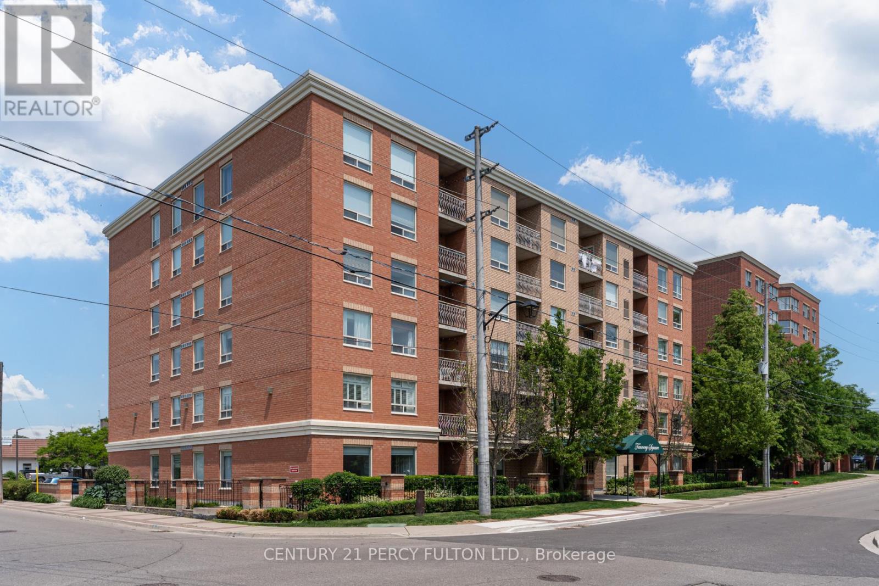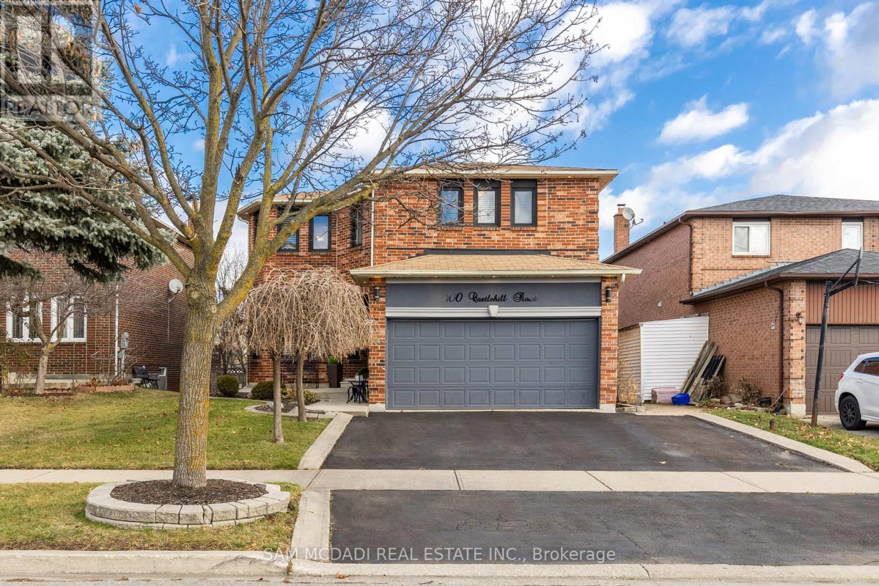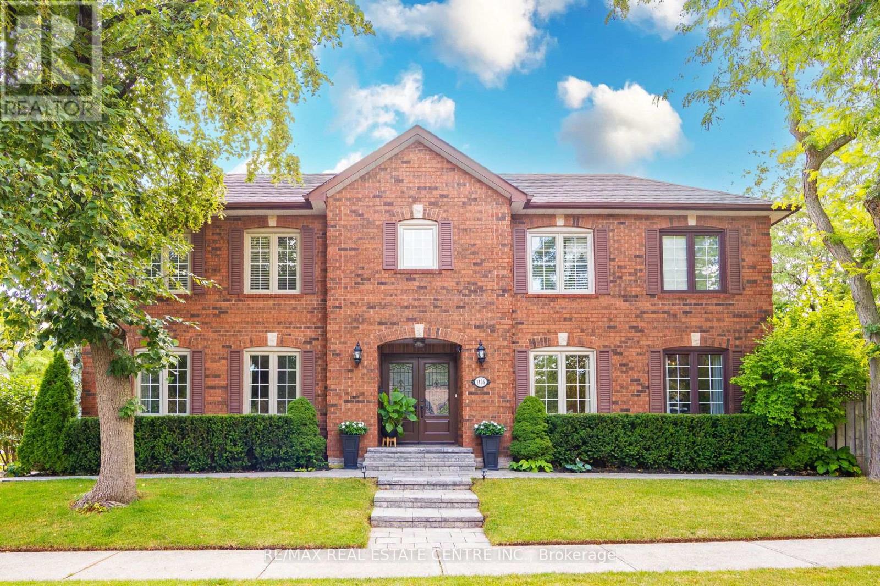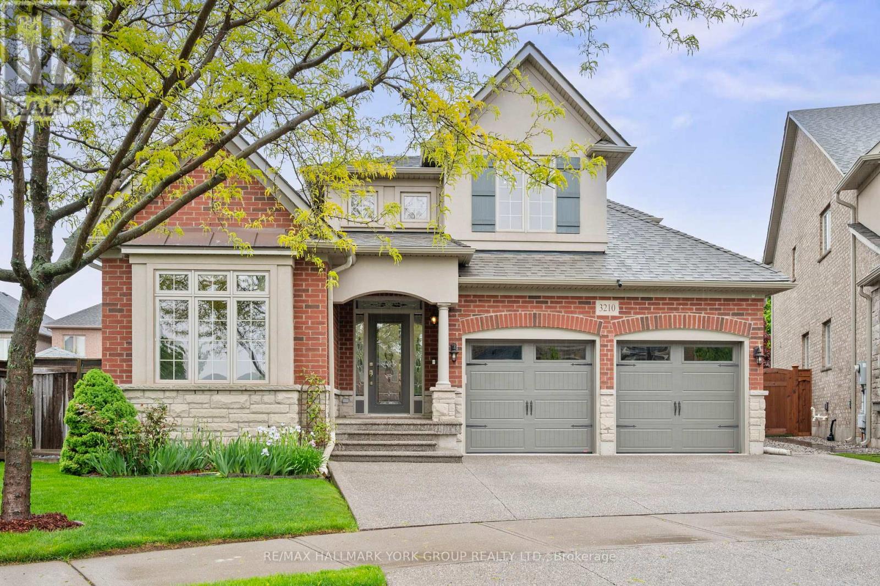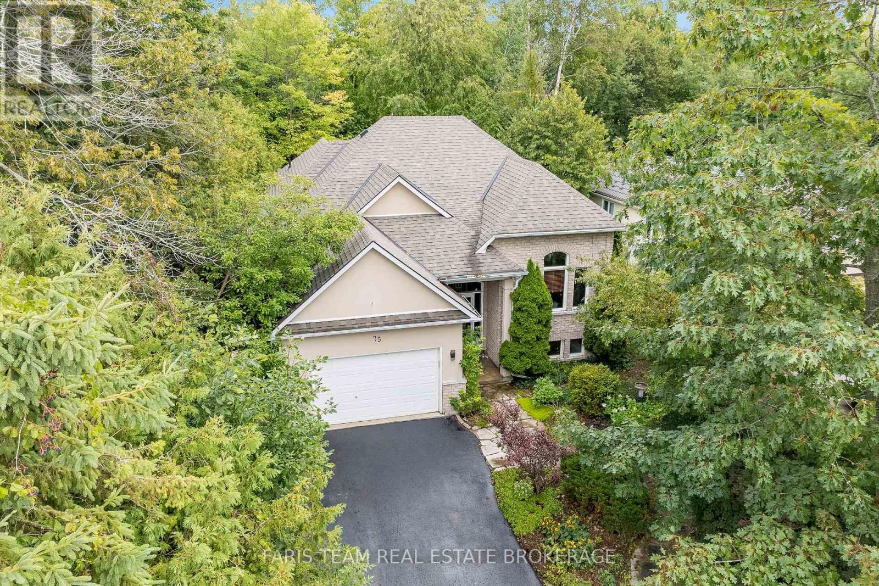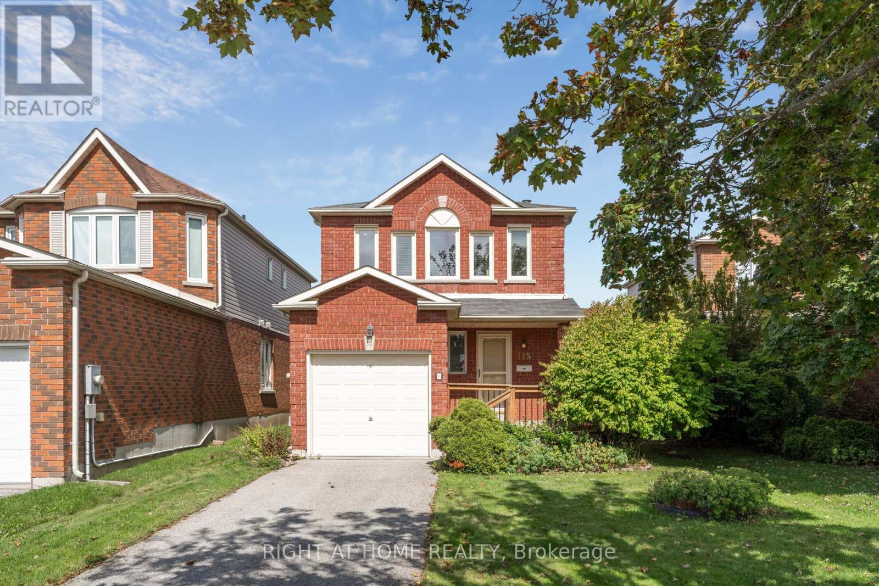7 - 4080 Parkside Village Drive
Mississauga, Ontario
A Must See Home! End-unit Townhouse in the Heart of Mississauga! Welcome to this rare 3-Bedroom 3-Bathroom end-unit townhouse with largeprivate rooftop terrace and 2-underground parking offering the perfect blend of space, style, and location. 9 Ft ceiling and Total 2255sf(1740sf +165sf patio + 317sf terrace + 33 balc) is almost the largest TH in this street! Enjoy a beautiful open view with a brand-new city park being builtright beside your home - a fantastic bonus for families and future value! The spacious rooftop terrace is perfect for relaxing or entertaining. Themodern kitchen includes upgraded appliances and quartz countertops. The primary bedroom features a private ensuite, while two additional bedrooms offer flexibility for guests, kids, or a home office. Location!!! Just steps from Square One, Sheridan College, HWY 401/403/407/410, transit/GO station, this location is second to none. Don't miss this rare opportunity to own a stylish, spacious corner townhouse in one ofMississauga most desirable neighborhoods. Schedule your showing today! (id:60365)
602 - 32 Tannery Street
Mississauga, Ontario
Live in the heart of beautiful downtown Streetsville at Tannery Square a boutique style 6 story building which is quiet and well kept, and rarely has listings for rent. 2 large bedrooms, 2 full bathrooms in a spacious 1,012 sqft open concept condo with underground parking and ensuite laundry. This apartment is truly bathed in natural light, a classic beauty with light colour parquet flooring in excellent condition. Nicely painted in a bright colour and large windows in every room. The updated kitchen has stainless steel appliances and stone countertops. The dining room walks out to a private covered balcony for some quiet outdoor time. The master BR has a luxury style walkthrough/walkin closet leading to a private ensuite bathroom. And the 2nd bedroom has a semi ensuite bathroom, both bathrooms with tubs. Plenty of surface visitor parking for the building, and an incredibly walkable location! The bus stop is at the corner, TD bank is right next door, and the corner plaza corner has Dollarama, Shoppers Drug Mart, restaurants, and nail and hair salon right there. Tacos, wood oven pizza, coffee, bowling, billiards, Sapphire Lounge, Tim Hortons, Bombay Chopsticks, Shwarma, are all 5 mins walk. Also within 5-10 mins walk: Streetsville Outdoor Pool, Vic Johnston Community Centre ice rink, Streetsville Rotary Park, Jon Clipperton Square, and Streetsville Memorial Park (with baseball diamonds, pool, picnic areas, and forested walking trails along the Credit River). You're also a 13 minute walk to the Streetsville GO Station and a short bus ride to University of Toronto's Mississauga campus. 10 min drive to so many amenities including highway 401, Erin Mills and Heartland Town Centres, Home Depot, Rona. 20 mins drive to QEW, Square One, Ridgeway Plaza, 222-acre Erindale Park. Owner is okay with roommates and new to Canada. This is your chance to live just steps from the charm and vibrancy of Streetsville Village. A must-see for anyone seeking space, location, and lifestyle! (id:60365)
2 - 107 Inspire Boulevard
Brampton, Ontario
Great opportunity For New Business this Rare Commercial/ Retail Unit on the Busy Street in Prime Location. Ideal for many Retail Uses : Law office, Hair/Beauty Salon, Optical Shop, Pharmacy, Dentist Office, Jewelry Shop, Dry Cleaners, Gift Shop, Cell Phone Store, Real Estate Office, Mortgage office, Physiotherapy, Tutoring, tax office, Bank/Cash Shop, Immigration office, Subway, Coffee shop, Nail Retail and more. Growing Community with more than 6000 Houses in Neighberhood Area. Easy Access to Hwy 410, near Luxury Auto Dealers. Small Office, Reception Area & One washroom. (id:60365)
100 Castlehill Road
Brampton, Ontario
Spacious 5-Bedroom Detached Home with 4 Bathrooms in a Highly Desirable Neighbourhood of Brampton East! This two-storey beauty features hardwood floors throughout (no carpet), a stunning spiral staircase, Pot Lights, French doors, and a bright eat-in kitchen with stainless steel appliances and granite countertops. Walk out to a large deck and private backyard, perfect for family living and entertaining. Convenient main floor laundry, with an additional laundry in the basement. The finished basement features two additional bedrooms, two separate entrances, a 3-piece bath, full kitchen and living room, excellent potential for extended family or rental income. The home also includes a sprinkler system in the front and back yards. Close to Schools, Parks, Public Transit, Shopping, and Hwy 427/407 Access (id:60365)
1436 Sprucewood Terrace
Oakville, Ontario
Welcome to this timeless beauty of a detached home, showcasing quality finishes from top to bottom. Perfectly situated in the highly sought-after Glen Abbey neighborhood, this residence blends elegance, comfort, and convenience. Set on an enhanced corner lot, the home is graced with abundant windows that flood every room with natural light, making it a true show-stopper. Inside, enjoy top-quality hardwood floors throughout and a bright open-concept living space designed for both everyday comfort and stylish entertaining. At the heart of the home lies a modern kitchen, complete with quartz countertops and a dining/breakfast area that leads to a walk-out deck overlooking a stunning backyard perfect for hosting or personal enjoyment. This home also features luxurious washrooms, newer windows, elegant staircases, updated lighting fixtures, and modern kitchen appliances, all designed to elevate the living experience. The fully finished basement adds exceptional versatility with two additional bedrooms and a 3-piece washroom, ideal for guests, extended family, or a private home office setup. Surrounded by top-rated schools, shopping centers, parks, banks, and restaurants, and just minutes from the GO Station, transit, and major highways (403, 401, 407, QEW), this home offers unmatched accessibility. Move-in ready, this property provides the perfect backdrop for families seeking luxury, natural light, and modern living in one of Oakville's most prestigious communities. (id:60365)
7610 Black Walnut Trail
Mississauga, Ontario
Stunning Starter in Sought-After Lisgar! Your Mississauga Dream Begins Here! Welcome to 7610 Black Walnut Trail-a beautifully maintained 3-bedroom, 3-bath detached gem nestled in the heart of family-friendly Lisgar, Mississauga. Whether you're a first-time home buyer or savvy investor, this home checks every box-and more! Boasting an additional bedroom in the finished basement, it offers ideal space for growing families, in-laws, or potential rental income. The main level is bright and open, with an intuitive layout perfect for entertaining, relaxing, or working from home. Upstairs, you'll find spacious bedrooms, including a primary suite with ensuite access and ample closet space. Top-Rated Schools, multiple parks, and safe, walkable streets make this the ultimate family location. You're steps from Lisgar GO Station, close to Highway 401/407, and surrounded by shopping hubs like Smart Centres Meadowvale, grocery stores, and trendy cafés. Plus, enjoy nature getaways with nearby Osprey Marsh Trail and Lake Aquitaine Park just minutes away. Located in a tight-knit community with friendly neighbours and a suburban feel, yet just a short drive to Toronto, Waterloo or Niagara. This is more than a house-it's your next chapter waiting to be written. Don't miss out! (id:60365)
7263 Second Line W
Mississauga, Ontario
Experience luxury living at its finest in this spectacular estate located in the prestigious Meadowvale community. This exquisite home, beautifully upgraded and backing onto the serene Conservation 647 Park, sits on a rare 122 ft. x 240 ft. lot offering 5669.00 sq. ft. of opulent living space and an expansive backyard ideal for entertaining or relaxing in complete tranquility. Step inside to soaring 10-ft ceilings on the main floor, stunning hardwood floors throughout, and a striking Ohara staircase, ELEVATOR. The chefs kitchen features granite countertops, a spacious kitchenette, and top-tier finishes. The home includes a main-floor primary suite, plus a second luxurious primary retreat on the upper level, complete with a fireplace and a private Juliette balcony. Enjoy the spa-like en-suite, a dedicated study, and a convenient upper-level laundry room. Additional features include a 3-car garage, an elevator, and a breathtaking elevation with timeless curb appeal. Located close to top-rated schools including Rotherglen and St. Marcellinus, this residence blends elite finishes with exceptional design crafted for those who demand the very best. (id:60365)
Lower - 53 Gracey Boulevard
Toronto, Ontario
Welcome to this fully renovated unit featuring a modern and stylish design in a wonderful location.The open-concept living area is bright and inviting, featuring lots of upgrades including, new flooring, pot lights and freshly painted throughout. The brand new kitchen boasts stainless steel appliances, custom cabinetry, large pantry cupboard and breakfast bar. An updated bathroom features modern fixtures, a new vanity and spacious shower and tub. Additional features include ample storage space, entry closet, in-unit laundry and one car parking. Utilities are also included inthe rent (Water, heat & hydro). A perfect space for young professionals. (id:60365)
1171b Lakeshore Road E
Mississauga, Ontario
Incredible Lakeshore Location. 2 Bedroom Apartment With 1 Parking For Lease. Located Close To The Lake And Port Credit. Close To Qew And Amenities. Full Kitchen And Very Spacious Living/Dining Room. Laminate Hardwood Flooring. No Smokers Or Pets. (id:60365)
3210 Saltaire Crescent
Oakville, Ontario
Offers Welcome Anytime!! Welcome to 3210 Saltaire Crescent, a beautifully customized Branthaven Carr model Bungaloft in the sought-after Brontë Creek community. This 4-bedroom, 4-full-bath home offers over 2,200 sq ft of well-designed above grade living space on a premium pie-shaped lot with a fully fenced backyard oasis. The professionally landscaped yard features a saltwater inground pool by Pioneer Pools, Arctic Spa hot tub, multiple patios, BBQ gas hookup, and a storage shed, all surrounded by exposed aggregate and patterned concrete. Inside, the open-concept main level features 9-foot ceilings and a vaulted living room with gas fireplace. The kitchen offers granite counters, a breakfast bar, pantry, coffee/wine bar, and ample cabinetry. A formal dining area is perfect for hosting, while the main floor laundry with garage access adds convenience. The primary suite includes his-and-hers closets and a 4-piece ensuite with jet soaker tub and separate glass shower. A second main floor bedroom and full bath offer flexibility for guests or a home office. Upstairs, the loft serves as a bright bonus space and connects to two more spacious bedrooms and a full bath ideal for family or visitors. The unspoiled basement offers 9-foot ceilings, large above-grade windows, a completed 4-piece bath, and a cold cellar ready for future finishing. The double garage includes custom shelving and garage mats, and the exposed aggregate driveway with French curbs allows parking for three additional vehicles. Located near top-rated schools, parks, trails, shopping, hospital, and major highways, this home offers luxury, comfort, and functionality in one of Oakvilles most desirable neighbourhoods! (id:60365)
75 62nd Street S
Wasaga Beach, Ontario
Top 5 Reasons You Will Love This Home: 1) Just 500 metres from the sandy shores of Wasaga Beach and Georgian Bay, with a traffic light for safe crossings, perfect for walking, biking, or driving to nearby grocery stores, cafes, restaurants, and everyday conveniences, plus, enjoy quick connections to Collingwood, Blue Mountain, Barrie, Toronto, and the GTA 2) Enjoy the high 9 ceilings throughout and a dramatic 11 ceiling by the three front-facing windows in the front living room creating a bright, welcoming atmosphere, with the open-concept design seamlessly connecting the living room, complete with a cozy gas fireplace to the dining area and modern kitchen, perfect for both relaxed family living and entertaining 3) A true chef's delight with stainless-steel appliances, a butcher block countertop, a classic subway tiled backsplash, and tall cabinetry with crown moulding detailing, meanwhile the adjoining dining room features walkout access to the deck, enhancing indoor and outdoor living with ease 4) The primary suite delivers a walk-in closet, a beautifully updated 4-piece ensuite, and French doors opening to the deck, while the main level also includes a second bedroom, a full bathroom, and laundry room, alongside the fully finished basement which expands the living space with two additional bedrooms, a 3-piece bathroom, and a spacious recreation room with a gas fireplace 5) Relax in your serene, tree-lined backyard featuring a multi-tier deck with glass railings, a hot tub, and a gazebo, whether its morning coffee or evenings after the beach or ski hill, this fully fenced yard is the ultimate private retreat. 1,424 above grade sq.ft. plus a finished basement. (id:60365)
115 Laidlaw Drive
Barrie, Ontario
This well-kept 3-bedroom, 2-storey home is a great chance to get into the market in a growing and welcoming community. With several recent updates, its move-in ready and perfect for families, first-time buyers, or anyone looking for a solid home in a great location.The home has been freshly painted and features brand-new blinds throughout. New carpet has been added to the stairs, and the entire second floor has new flooring, giving the space a clean and updated feel. Door handles have also been replaced, and the primary bedroom now includes pot lights, adding extra brightness and comfort.Upstairs, you'll find three good-sized bedrooms, offering plenty of space for family, guests, or a home office. The home also includes a spacious driveway with lots of room for parking.Located in a good neighbourhood, you're close to schools, parks, shopping, restaurants, and other everyday amenities. Its a great location for families and anyone who wants convenience without giving up comfort.This is a great opportunity to own a home in a growing area and become part of a great community. Don't miss your chance! (id:60365)

