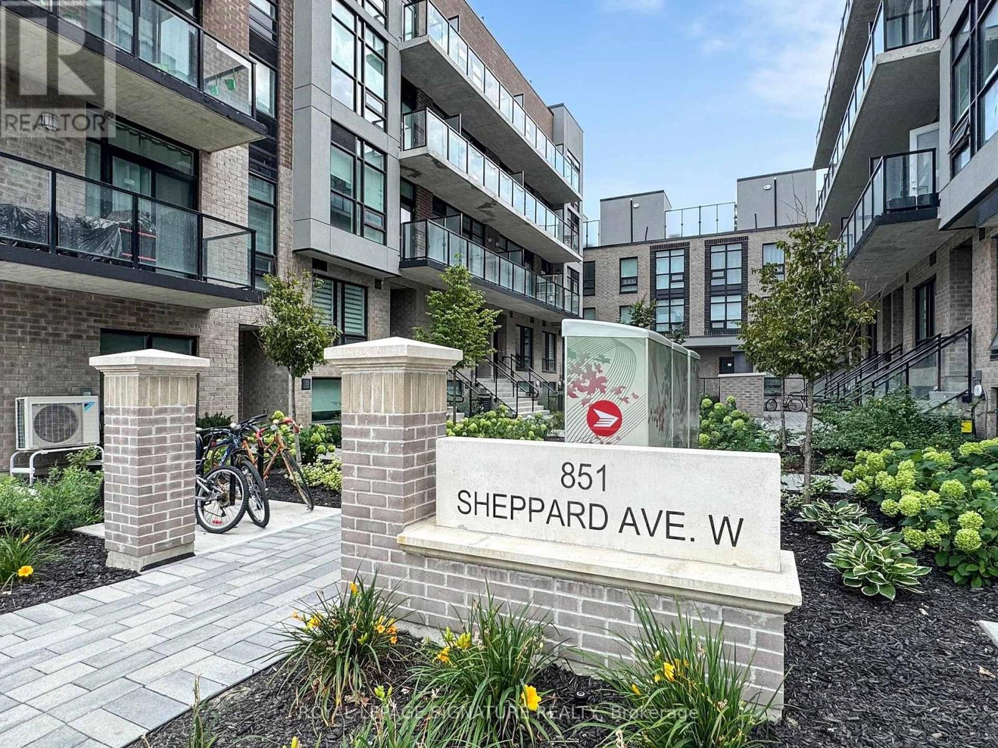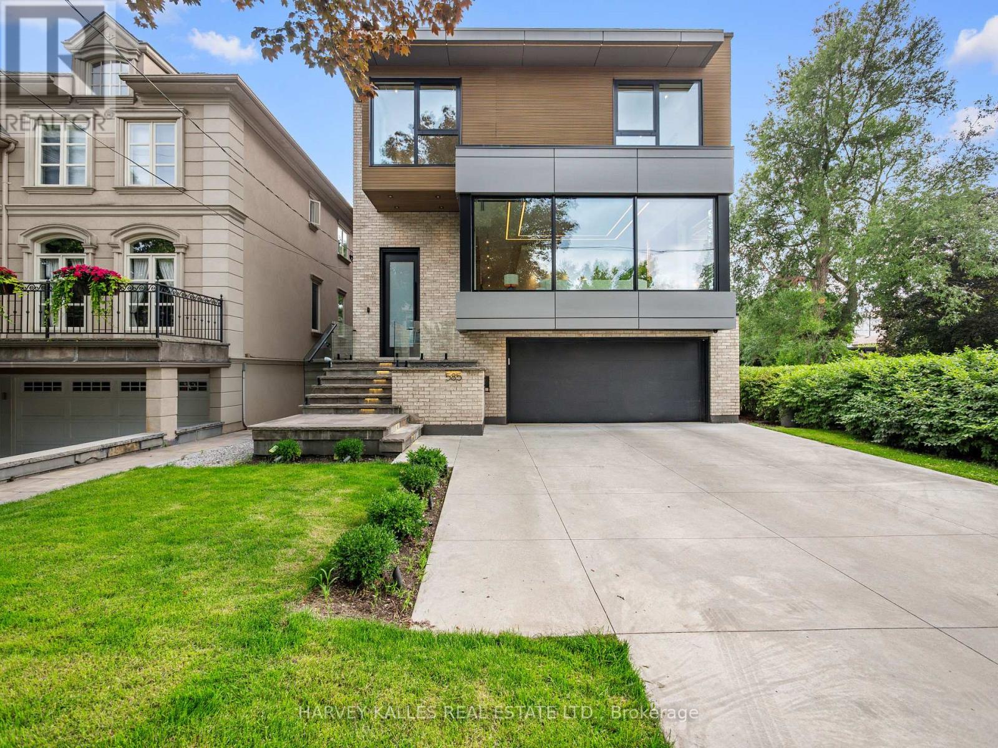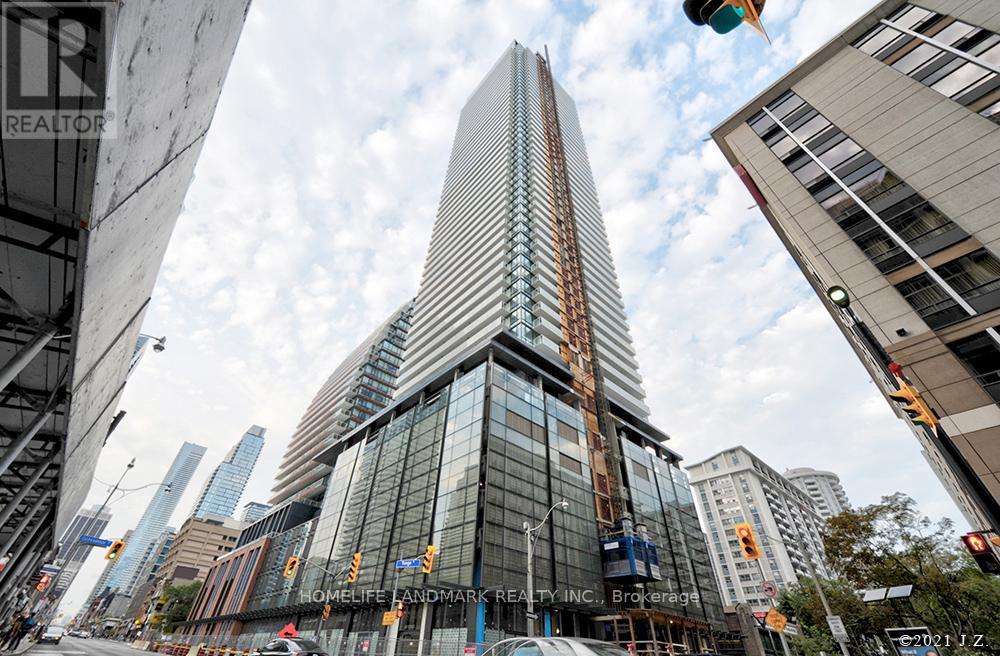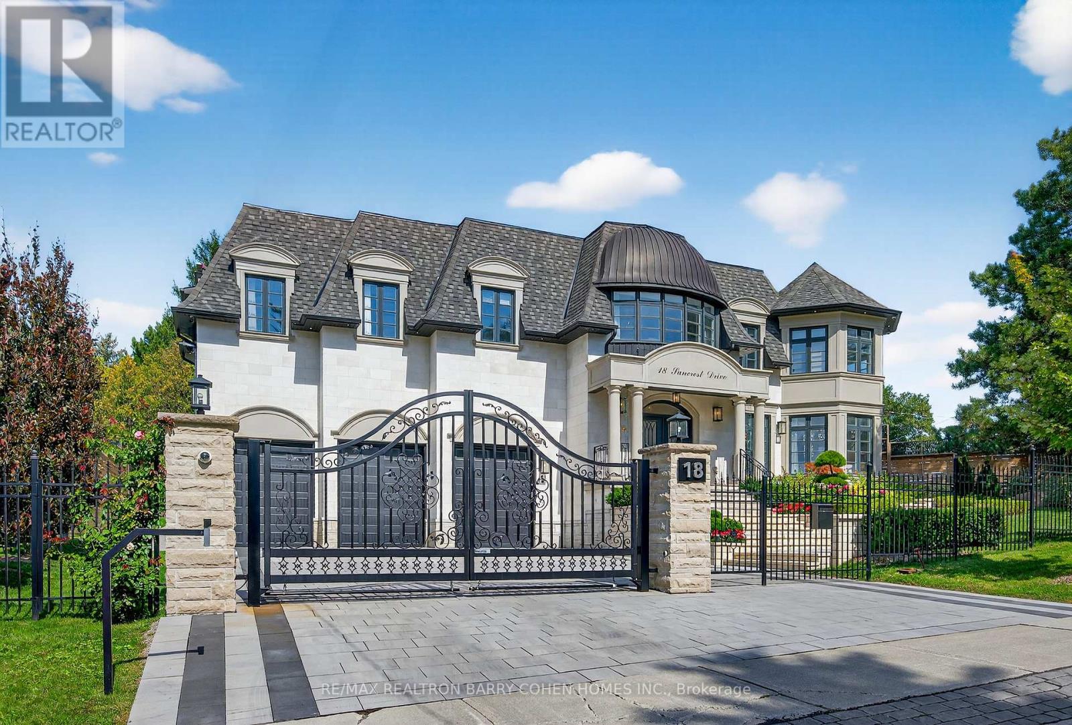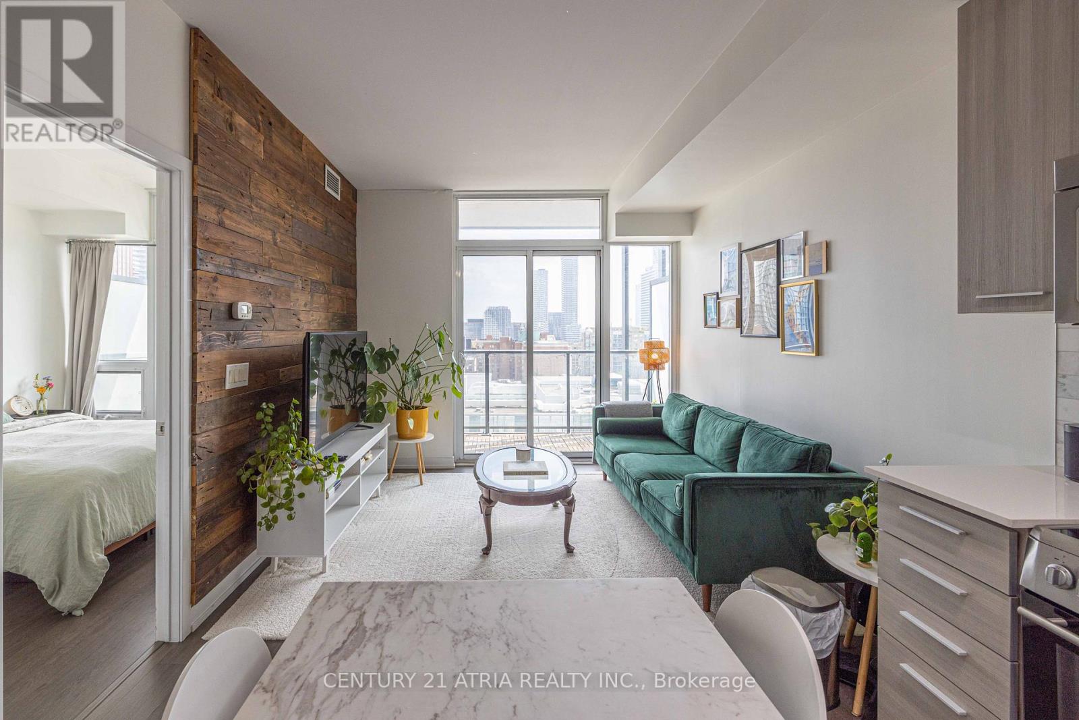15 - 851 Sheppard Avenue W
Toronto, Ontario
Greenwich Townhomes in Beautiful Clanton Park. Only 2 years old. Very Low Maintenance fees! 1060 sq.ft, Floor-to ceiling windows, 2 Balconies + a Large Rooftop Terrace, 1 Underground Parking and Locker. 5 min walk to Sheppard West Subway, Easy Access to Hwy 401 via Allen Road, Mins from Yorkdale mall and Costco. Around the Corner from Earl Bales Park. (id:60365)
Lower Level - 557 Markham Street
Toronto, Ontario
Spacious 750 sq. ft. lower-level suite in the heart of the Annex, offering a private direct entrance for added convenience and privacy. Featuring a generous eat-in kitchen and ample living space, this home blends comfort with function. Ideally located just steps from Bathurst Station and Bloor Street. Walk to restaurants, shops, parks, and the vibrant cultural scene of the neighbourhood. Utilities and snow removal are included, making this a rare combination of value, character, and prime location. (id:60365)
585 Bedford Park Avenue
Toronto, Ontario
State-of-the-art modern masterpiece in the heart of Bedford Park. A great Family home showcasing impeccable craftsmanship, designer finishes, and cutting-edge technology across approx. 6,000 sq. ft. of luxurious living space with tons of storage space for everyday living. The main level offers soaring 10' ceilings, engineered oak hardwood floors, panelled walls, and expansive picture windows that flood the home with natural light. A gourmet chefs kitchen is equipped with custom cabinetry, porcelain countertops, and a full suite of Miele appliances, seamlessly flowing into the family room with gas fireplace and walkout to a sun-filled deck with BBQ hookup. A butlers pantry, elegant dining room, private study, and bright living room complete the level.Upstairs, the primary retreat boasts a walk-in closet, balcony, and a spa-inspired 7-piece ensuite with freestanding tub, double vanity, and seamless glass shower. Each additional bedroom includes its own ensuite and custom closet.The lower level features radiant heated floors, a recreation room with home theatre potential, nanny's suite with semi-ensuite, gym/golf simulation rough-in, walkout to yard, and direct garage access. Luxury living at its finest in one of Torontos most desirable neighbourhoods. (id:60365)
1308 - 501 Yonge Street
Toronto, Ontario
Bright & Spacious 1 Bedroom 1 + Den Unit With Huge Walk-Out Balcony Plus East Views In The Heart Of Downtown Toronto. Location Is The Key! Steps To Subway Stations, Bloor-Yorkville Luxury Shopping & Eaton Center. As Well As Restaurants, U Of T & Ryerson U, Hospitals. State-Of-Art Amentities Which Include Outdoor Pool, Indoor Spa, Fitness Center, Yoga Room, Party Room And Bbq Area Plus Home Theatre Room! (id:60365)
1103 - 150 Fairview Mall Drive
Toronto, Ontario
Great Opportunity To Live Next To Fairview Mall! Games Room And Media Space, With The Access ToHwy401/404/DVP And Don Mills Road And Sheppard Ave At Your Door Steps, Modern Design In An Established Community, Steps From All Amenities And Minutes From The Don Mills Subway Station. (id:60365)
18 Suncrest Drive
Toronto, Ontario
Unmatched Elegance In One Of Toronto's Most Prestigious Neighbourhoods - The Bridle Path. Custom Built With A Rare Emphasis On Quality, Value, And Style. The Outstanding Gardens Showcasing A Masterful Landscape Design. A Commanding Presence On The Street, Featuring A Gated Entry, Indiana Limestone Exterior And Handcrafted Copper Dome Roof. The Interiors Are Both Functional And Architecturally Stunning, With High-End Imported Finishes, Custom Floors And Bespoke Millwork Throughout. The Entrance Hall Captivates With Double-Height Dome Ceilings, Wide Circular Staircase And Elevator Servicing All Levels. The Principal Rooms Unfold In Open Concept, Designed In Seamless Flow With Oversized Windows And Lush Views From Every Angle. The Living Room Presents Custom Coffered Ceilings, A Gas Fireplace, And Sophisticated Sunroom. The Gourmet Chefs Kitchen, Boasting Premium Miele Appliances, Transitions Into The Family Room, Where A Sleek Linear Fireplace Creates An Inviting Glow. Designed For Retreat, The Primary Suite Features A Fireplace, Two Walk-In Closets, Spa-Quality Ensuite And A Beautiful Skylight That Fills The Space With Natural Light, While An Additional Skylight Above The Main Second-Floor Landing Brightens The Hallway And Creates An Open, Airy Feel Throughout The Upper Level. Each Spacious Bedroom Is Appointed With A Generous Walk-In Closet And Ensuite. The Walk-Up Lower Level Is Crafted For Leisure, With A Sprawling Entertainment Room And Bar, Exercise Room, Cedar Sauna, Fully-Equipped Home Cinema, And Nanny Suite. The Backyard Sanctuary Is Exceptional In Every Sense, With Showstopping Flower Beds, Tree-Lined Seclusion, Koi Pond, Pergola Lounge, And State-of-the-Art Irrigation. Superb Bridle Path Location, Widely Regarded Among The Worlds Finest Neighbourhoods, Steps To Sunnybrook Park And Minutes To Top Schools, Hospitals, Golf Clubs, Granite Club, And Major Highways. (id:60365)
1203 - 4955 Yonge Street
Toronto, Ontario
Location, Location, Location! 1+1 bedroom with 2-bathroom unit at the prestigious Pearl Condos, Yonge & Sheppard. Modern space with east-facing views and a large balcony. Features include floor-to-ceiling windows, premium laminate flooring, and a designer open-concept kitchen with full-size stainless steel appliances. The den offers a versatile space for a home office. *** Rogers internet, parking, and locker included ****Enjoy the exceptional urban lifestyle in North York City Centre steps to Yonge/Sheppard subway, so many restaurants nearby, parks, and entertainment, with easy access to Hwy 401. (id:60365)
612 - 30 Greenfield Avenue
Toronto, Ontario
All Inclusive Junior 2 Bedroom For Rent, Spacious Condo With Great View! All Utilities Included And One Car Parking Great Amenities: Concierge, Indoor Pool, Gym, Sauna, Party Room! Great Location! Get To D/T In Only 20 Min Being Right Beside The Renovated Yonge/Sheppard Centre & Subway Station. Utilities Include Hydro, Water And Cable! Den Has Window, Use As A Good Size Second Bedroom. (id:60365)
1008 - 105 George Street
Toronto, Ontario
** Sunny south exposure ** A must see unit for those who appreciate natural lighting ** Unobstructed view of the skyline ** Absolutely move-in ready ** Currently owner occupied and exceptionally maintained ** Widely regarded as one of the best layouts with a functional den and zero wasted square footage ** Will be available starting Nov 1st. ** (id:60365)
604 Basement - 11 Everson Drive
Toronto, Ontario
A Well-maintained Townhouse Located In Prestigious Yonge And Sheppard Area*It Features Spacious Living And Dining Area With Fireplace And Bright Window*Modern Kitchen With Central Island And B/I Appl*The Basement Big Area W/ fireplace, Window, Washer, Dryer, Walk out from inside directly to parking Thr Sep Entrance*Shared common Area incl Kitchen/Dinning*NO SHOWER ROOM only 2pc wrm availb*Suitable For Small Business, student study, professional work space*Excellent Location, Steps To Park, Shops, Restaurants, Subways, Highways*Simple Furniture Can Be Provided If Needed*Parking is Available With $100 Extra Cost Monthly* Short term lease is available*Three other Bdrm are available for lease in the same property. (id:60365)
2407 - 215 Queen Street W
Toronto, Ontario
Welcome Home To This North Facing Studio At Smart House Condos. 9 Ft Ceilings & Wood Floors Throughout. Efficient Open-Concept Space With Ample Storage Space And Floor To Ceiling Windows. Modern Kitchen With Extra Deep Cabinets, Quartz Countertops & Custom Backsplash. 3-Piece Spa-Inspired Bathroom. Close to University, Hospitals and Public transit. Enjoy The Sunset On Your Personal Oversized Outdoor Space. Amenities Inc Concierge, Gym, Party Room & Rooftop Patio. (id:60365)
2701 - 501 Yonge Street
Toronto, Ontario
Hurry Up!!! A Fully Furnished 1 Bed + Studio Condo In The Heart Of Downtown. Minutes To Eaton Centre, Yonge - Dundas Square, UFT, Toronto Metropolitan University, George Brown, Wellesley Ttc Subway, Lots Of Entertainment & More! Luxurious Building Amenities Including: 24/7 Concierge, Fitness Room, Pool, Yoga Studio, Theatre, Billiards, Lounge & Party Rooms, Barbecue & Patio Areas. (id:60365)

