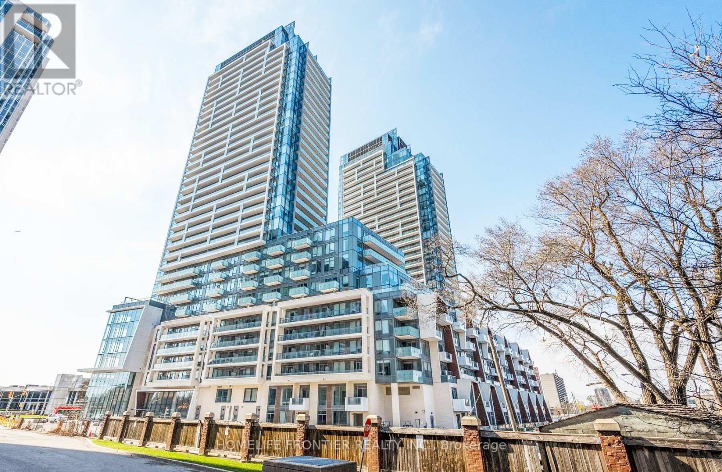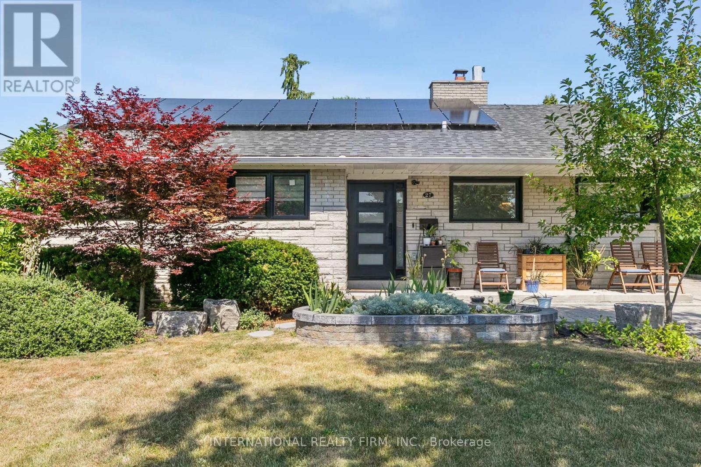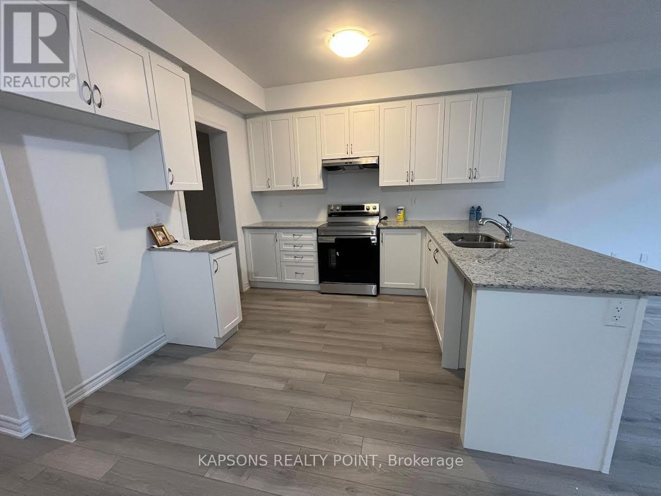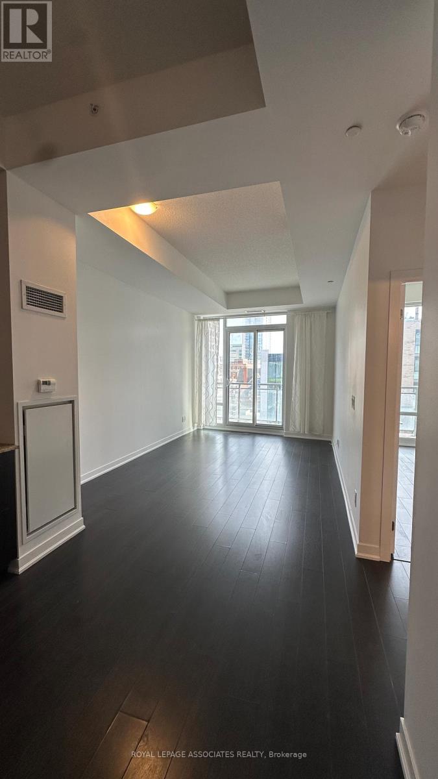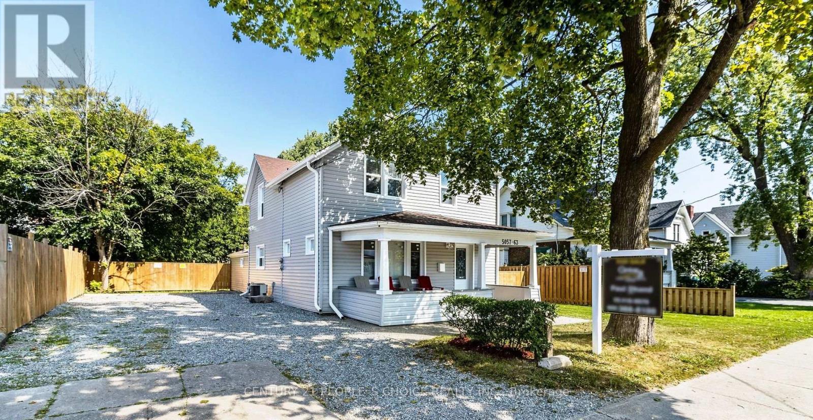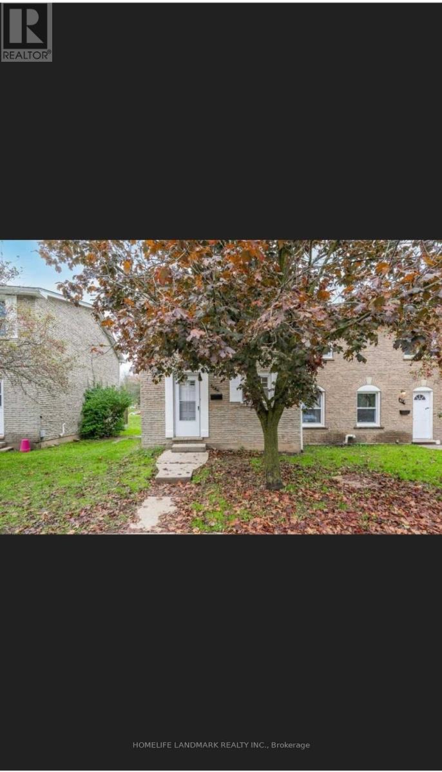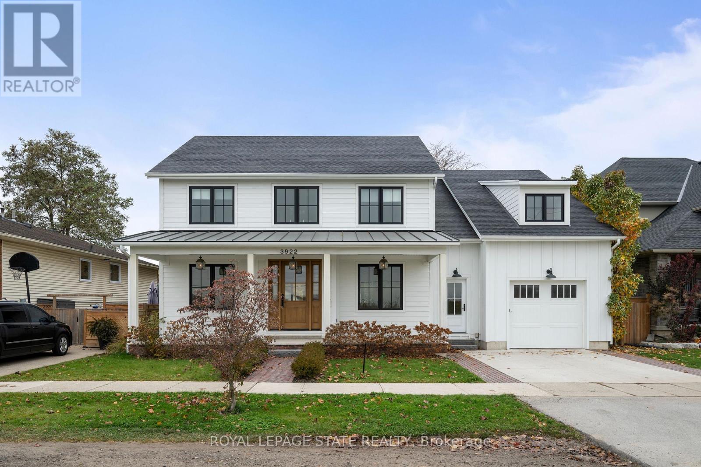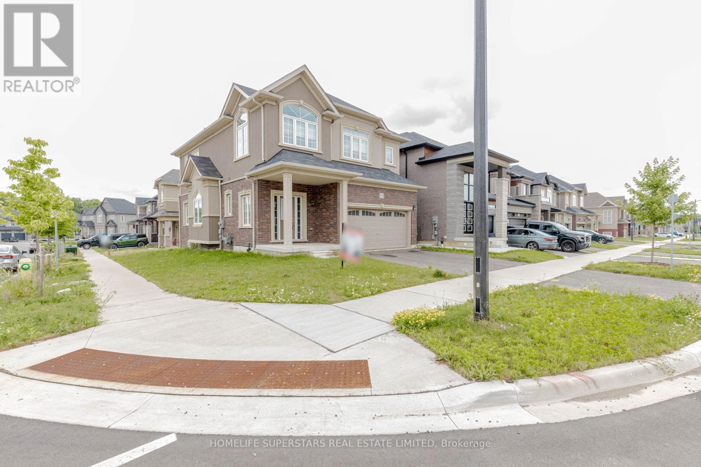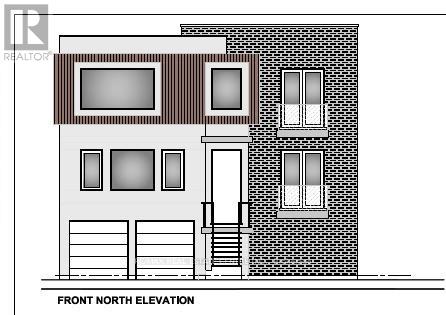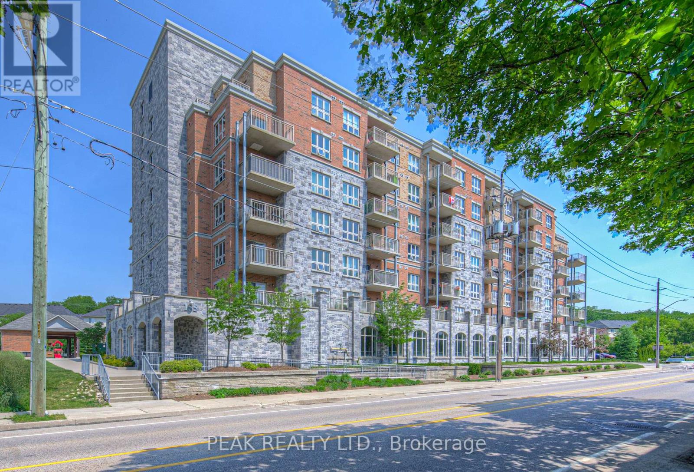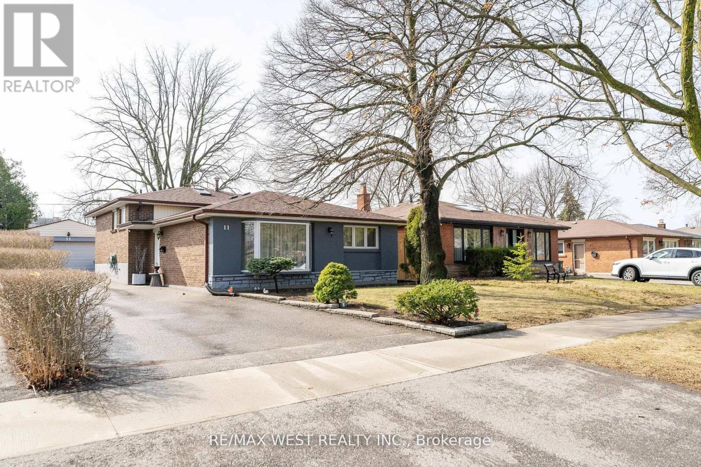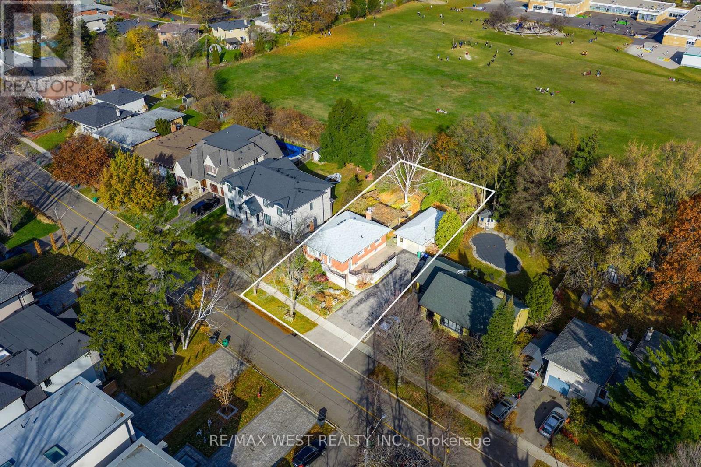S1103 - 8 Olympic Garden Drive
Toronto, Ontario
Prime North York Location at Yonge/Cummer. 1+1 Bed & 1 Bath Suite With Parking &Storage Locker.Amazing Layout, Bright & Spacious + Full Balcony. Open Concept Living &Dining Room With Luxury Kitchen, B/I Apps, Quartz Countertop, Cabinetry, Laminate Floors Throughout. Gym, Party Room, and Visitor Parking, 24/7 Concierge, Business Centre, Comprehensive Wellness Area, Fitness Centre, Landscaped Courtyard Garden, Yoga Studio, Outdoor Yoga Deck, Weight Training, Cardio Equipment, Saunas, Movie Theatre & Games Room, Infinity-Edge Pool, Outdoor Lounge & BBQ Areas, Indoor Party Rooms, Guest Suites. 3 Mins To TTCFinch Subway Station, GO Bus. Steps To School, Parks, Restaurants and Shopping Centers. **Last three Pictures are virtual staging** (id:60365)
27 Treadgold Crescent
Toronto, Ontario
Turnkey and move-in ready, this beautifully updated bungalow features over $300K in renovations, including new windows (2021), new roof (2022), and solar panels (2023) that drastically reduce hydro costs. The main floor offers 3 spacious bedrooms and 2 full baths. The thoughtfully designed basement suite includes 2 bedrooms, 1 bath, heated floors (excluding bathroom), private laundry, and a separate entrance - ideal for in-laws or rental income. This home presents an excellent opportunity for additional income with its fully separate basement suite or as a comfortable multi-generational living solution. Custom cabinetry throughout the basement adds style, storage, and a high-end feel to the space. Two full laundry sets, modern finishes, and flexible tenants who can stay or vacate. Located on a quiet crescent, backing onto a tranquil greenbelt with no rear neighbours. Close to Hwy 401/404/DVP, TTC, top schools, Fairview Mall, and the Donalda Club. A rare turnkey opportunity in a highly desirable neighbourhood. (id:60365)
100 Mcgill Avenue
Erin, Ontario
Beautiful 4-bedroom corner-unit townhouse for lease in the heart of Erin! This bright, semi-detached-style home offers an abundance of natural light with windows on multiple sides and a spacious open-concept layout perfect for modern living. Featuring a functional floorplan, generous bedroom sizes, and a warm, inviting main level ideal for entertaining. Located in a quiet, family-friendly community close to parks, schools, shops, and all the charm of Erin's small-town lifestyle. A rare opportunity to lease a large, sun-filled home in a sought-after neighbourhood! (id:60365)
307 - 85 Duke Street W
Kitchener, Ontario
Welcome to 307-85 Duke St W, a bright and modern 1-bedroom condo in the heart of Downtown Kitchener. This open-concept unit features floor-to-ceiling windows, a sleek kitchen with stainless steel appliances and quartz countertops, and a private balcony perfect for unwinding. The bedroom offers great natural light, and the updated 4-piece bathroom and in-suite laundry add everyday convenience. Located in the desirable City Centre Condos, you'll enjoy amenities such as a concierge, fitness centre, rooftop terrace, media room, and party room. Steps to the ION LRT, Google, restaurants, cafes, shops, and everything downtown has to offer, this move-in-ready condo is ideal for first-time buyers, professionals, or investors looking for a high-demand location in Kitchener's growing tech hub (id:60365)
5057 Bridge Street
Niagara Falls, Ontario
Fully Renovated and Upgraded; Huge lot 60.14ft. x 150.34ft Facing East; Licensed for AirBnb; Zoning permits a number of Other Businesses (Zoned GC - detail attached); Legal Duplex with 2 separate 2 BR Apartments and partially finished basement; High demand Location; High Income potential; Upgrades include brand-new High-end kitchens with SS appliances, new washrooms with standing showers, new shingled roof on new base plywood; Double car wide and long driveway; 2 big covered Porches on Front & side; Perfect for an extended family or live in one unit and use other for AirBnb; Steps to Bus stops and GO STATION; Close to Falls, Entertainment areas, University of Niagara Falls (4342 Queen St), Niagara River and Bridge to USA!! (id:60365)
38 - 178 Westcourt Place
Waterloo, Ontario
Beautifully Maintained Condo Townhome in Prime Waterloo Location! this perfectly situated within WALKING DISTANCE to the University of Waterloo, T&T Supermarket, bus stops, and a variety of dine-in restaurants and everyday amenities. This bright and functional home offers two bedrooms on the main level WITH LARGE WINDOWS THROUGHOUT and an additional bedroom in the finished basement, providing flexible living arrangements for residents. The unit includes one designated parking spot and internet access, adding to the ease of living.With en-suite laundry, efficient electrical heating, and well-kept appliances, this home delivers both practicality and value. Ideal for a small group of students, working professionals, or a small family seeking a comfortable and conveniently located residence in Waterloo. (id:60365)
3922 Twenty Third Street
Lincoln, Ontario
Well-appointed modern farmhouse featuring a functional floor plan and outstanding curb appeal. Includes a self-contained 1-bedroom suite above the garage. The basement features an in-law setup with a walk-up entrance for added convenience. Beautifully landscaped grounds, a welcoming covered rustic rear porch, and a separate front entry mudroom enhancing the homes appeal. Generously sized principal rooms throughout. With some finishing touches, this property has excellent potential to make it your own. Property sold "as is, where is" basis. Seller makes no representation and/or warranties. RSA. (id:60365)
10 Macklin Street
Brantford, Ontario
his Impressive Family Home Built By Liv Communities Has A Large Covered Porch, A Double Car Garage And Is Located In One Of Brantford's Newest Neighbourhoods. This New 2-Storey Home Boasts 4 Bedrooms, 2.5 Bathrooms And 2,213 Sq Of Finished Space. The Open-Concept Main Floor Design Has A Dining Room, Great Room, Kitchen With Dinette Space, And Sliding Doors Leading To The Backyard. The Tiled Kitchen Has Plenty Of Cupboard & Counter Space, And NEW APPLIANCES. The Main Floor Is Complete With A 2 Piece Powder Room. The Second Floor Of The Home Has A Huge Primary Bedroom With 2 Walk-In Closets, And An Ensuite Bathroom With A Soaker Tub And A Stand Alone Shower. A Second Bedroom Has Ensuite Privileges To The Second Floor 4 Piece Bathroom. A Spacious Third Bedroom Is Equipped With A Walk-In Closet .The Second Floor Is Complete With A Fourth Bedroom And A Bedroom Level Laundry Room. (id:60365)
91 Pollock Avenue
Cambridge, Ontario
Attention Builders & Investors! This is MORE THAN JUST A VACANT LOT. ***Ready to Build lot with approved drawings of ~3,500 sqft Modern Look Detach and Hydro, Gas, Water services available at the street. Rare "BUY & START BUILDING" opportunity to secure a wide front lot in one of Cambridges most desirable mature neighbourhoods with city approved plan/ drawings already in place and Services like Hydro, Gas, Water available at the street. ***Approved plan allows a unique one of a kind - MODERN LOOK - CUSTOM FLAT ROOF Detach Home approx. 3,500 sq ft with legal second dwelling and double car garage, featuring ~20 ft foyer at the entrance, 10ft ceiling main level, Loads of windows, 6 bedrooms (4+2), 5 bathrooms (3+2), 3 living/ family areas in main portion, 2 balconies and convenient 1 bedroom at main level. ***Basically luxury & convenience at an unbeatable price. Build with the existing approved design OR bring your own custom drawings. Zoning allows for multiple units with city approval, creating the potential to live in one and rent the others for strong income opportunities. Located in a peaceful, established community with large lots, close to downtown Cambridge, schools, shopping, the Grand River and Hwy 401 close-by. ***Lots with this level of approval*** and flexibility rarely come available - secure your spot and start building right away. Buyer or coop agent to verify all information on their own and do their own due diligence. ***Owner has already paid majority of the expenses (approx. 60k) required before starting construction- City Fees/ Permit Fees/ Architect & Engineer Fees/ Demolition & Land preparation expenses/ Capping Fees ***Detailed Drawings/ Plans can be made available upon request. (id:60365)
407 - 155 Water Street
Cambridge, Ontario
Welcome to this stylish and well-appointed 1-bedroom, 1-bathroom condo ideally situated near the Grand River and the vibrant, up-and-coming Gaslight District. Featuring stainless steel appliances, an electric fireplace, and a generous balcony perfect for taking in the surrounding views, this unit offers a great balance of modern comfort and everyday functionality. One of the standout features is the underground covered parking spot a valuable bonus that offers both convenience and year-round protection from the elements. Whether you're a young professional, first-time buyer, or someone looking to downsize, you'll appreciate the easy access to downtown amenities, restaurants, trails, and public transit. This is your chance to enjoy a low-maintenance lifestyle in one of Cambridges most exciting and evolving neighbourhoods. (id:60365)
11 Farley Crescent
Toronto, Ontario
Stunning 3-Bedroom Back Split Home in a great neighborhood. This exceptional home is situated on a quiet, tree-lined street and features a spacious, secure backyard. The fully renovated interior boasts new hardwood floors, modern windows, stylish baseboards, and new doors. The luxurious bathroom is equipped with a jacuzzi and marble floors. Additionally, there is a separate entrance to the basement for in law suite or potential additional income. Shopping centers, schools, public transportation, and parks are all within close proximity. This home offers the perfect combination of comfort and elegance. (id:60365)
1361 Kenmuir Avenue
Mississauga, Ontario
This exceptional lot with 66ft of frontage presents a rare opportunity to build in one of the areas fastest transforming luxury corridors/ Zoned RL-9 the property offers outstanding flexibility to explore multiple redevelopment options with strong resale potential. The existing home is rentable, providing valuable income during the design and permit phase while you plan your build. Surrounded by multi-million dollar residences and located near the top schools, QEW, Lake Ontario, Port Credit and hospitals, this property represents a strategic investment for builders, investors or end users seeking to create a landmark home in a proven, high-growth neighbourhood. (id:60365)

