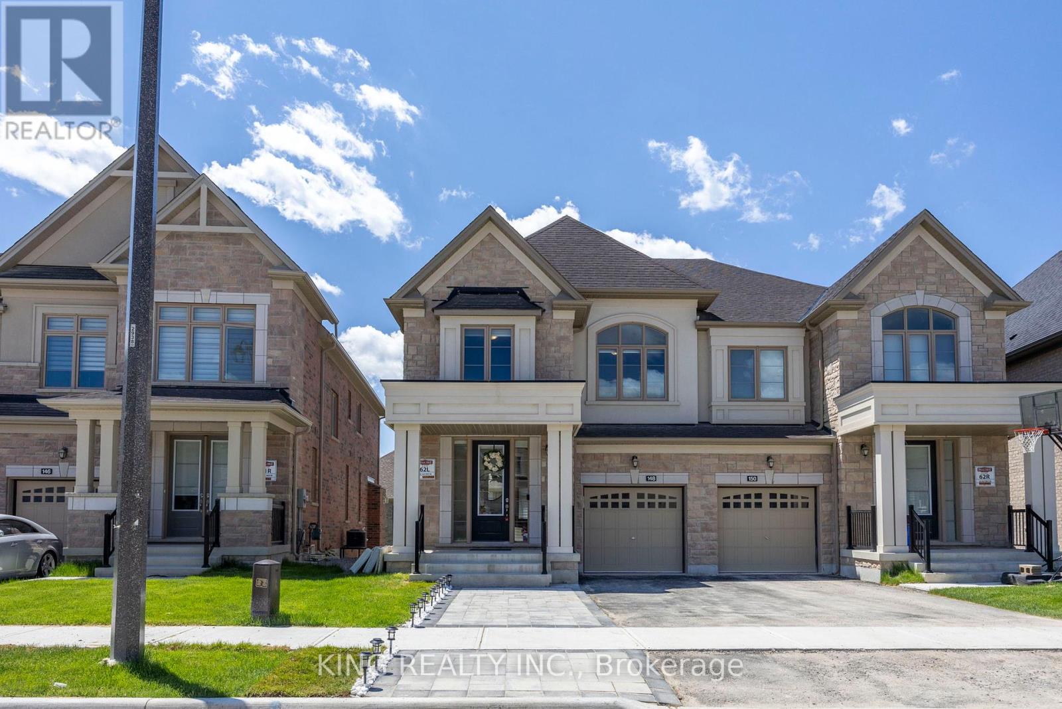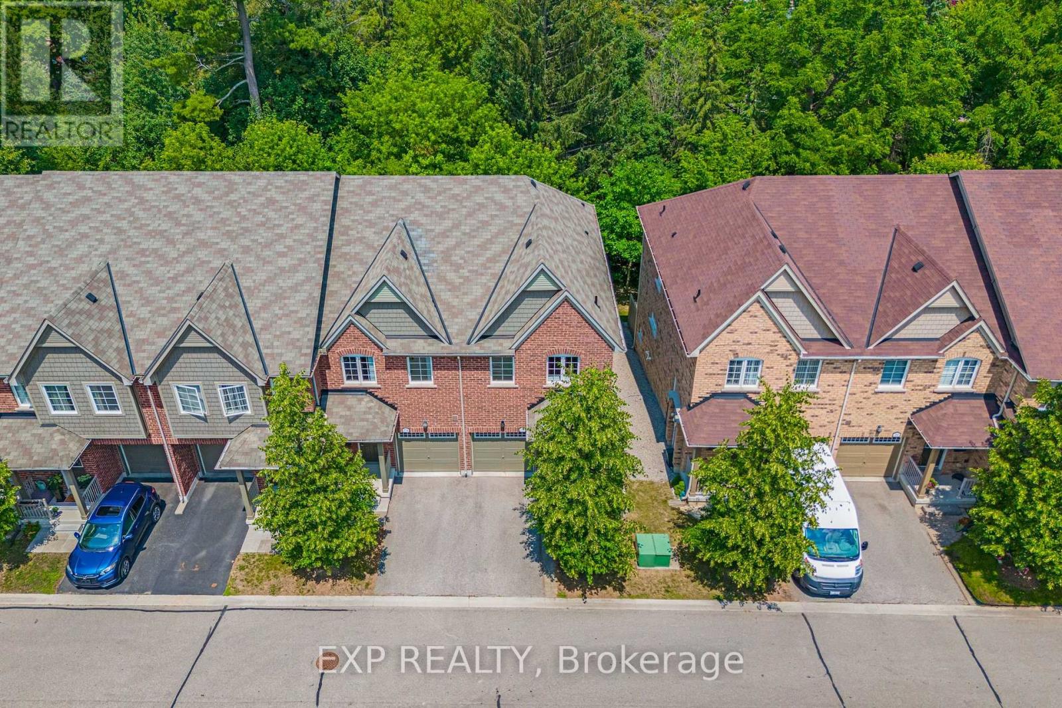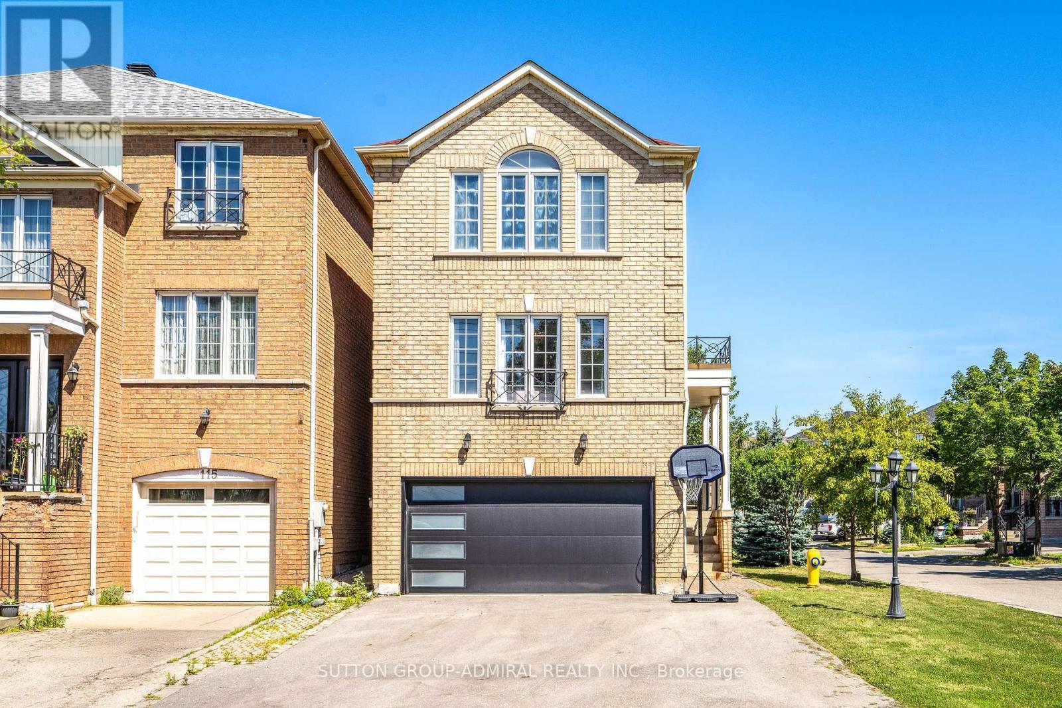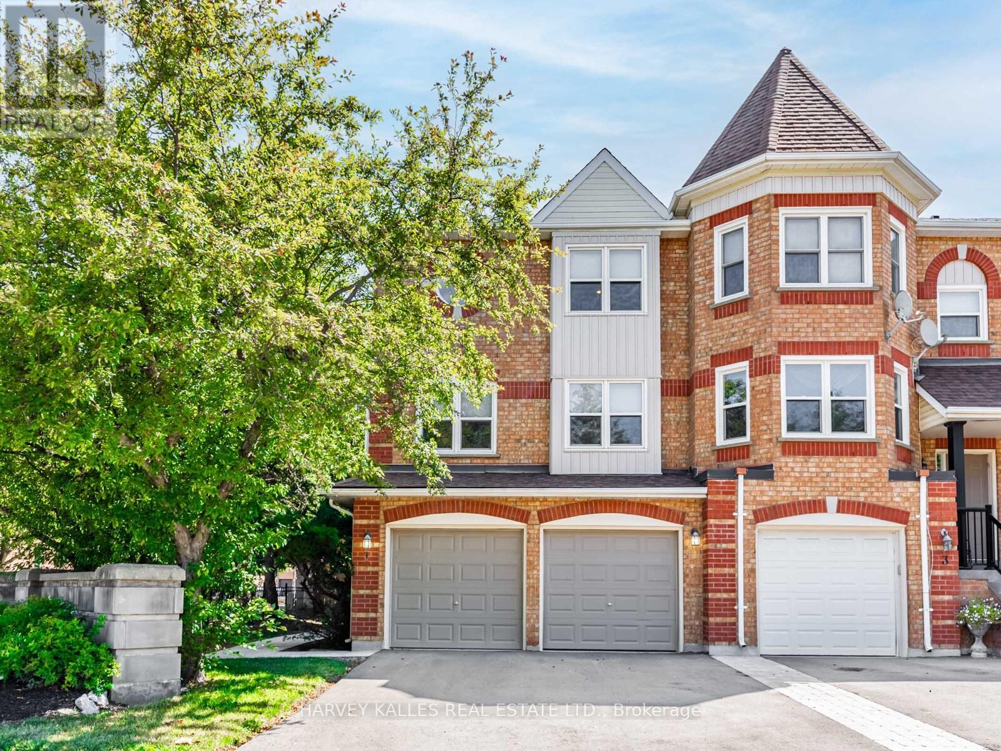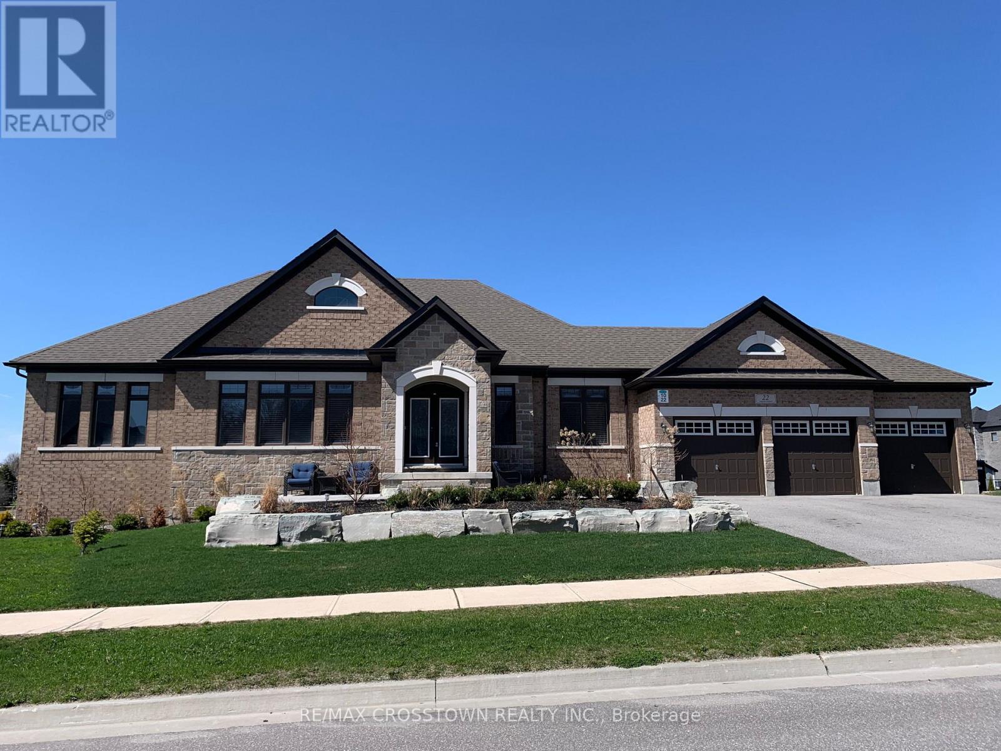148 Silk Twist Drive
East Gwillimbury, Ontario
Discover the epitome of modern living in this stunning semi-detached residence, bathed in natural sunlight and offering over 2,500 square feet of luxurious living space. Nestled in the prestigious Holland Landing community, this home combines elegance and functionality, making it the perfect choice for discerning buyers. This exquisite home features 4 generously sized bedrooms and 4 beautifully appointed bathrooms, ensuring ample space for your family and guests. The professionally finished LEGAL BASEMENT, with its own separate entrance, includes 2 bedrooms, a large living area, and a private laundry room. This legal basement offers excellent rental potential, with an estimated income of up to $2200 per month. Pot lights throughout the home, including the basement, enhance the bright and welcoming atmosphere. 200 AMP electricity throughout the house. Charging spot for electric car installed. Situated in a serene and quiet neighborhood, this property promises peace and tranquility. Proximity to top-rated schools, beautiful parks, the scenic Nikodaa Trail, and the Bare Oaks Family Naturist Park. Easy access to highways 404 and 401 ensures a seamless commute. (id:60365)
11 Snedden Avenue
Aurora, Ontario
Offers anytime! Welcome to 11 Snedden Avenue - a bright, spacious 3-bed, 3-bath home ideally situated with no neighbours in front or behind. Backing onto a peaceful hydro corridor and facing a park directly across the street, this home offers a rare blend of space, natural light, and privacy. This former model home is *no-smoking home*, and has been meticulously maintained by its original owner and boasts extra-large principal rooms and a thoughtful, functional layout. The spacious kitchen features extensive storage and a breakfast bar, opening seamlessly into the open-concept living and dining area, with a walk-out to the fully fenced backyard. As an end unit, this home features additional windows, welcoming plenty of natural light and offering the feel of a detached home. Step outside to your private oasis with a pergola-covered deck - ideal for morning coffee with the birds, evening barbecues, or simply relaxing with the ultimate privacy. Major home systems have been updated and well maintained: the roof, windows, furnace, air conditioner, and water tank are all in excellent working order. The extended garage is a rare feature, fitting a full-size SUV with plenty of shelving for an extra set of tires, a snowblower, lawn mower, and sporting equipment. Situated on a quiet, family-friendly street, this home is a short walk to top-rated schools, amenities (Sobeys, T&T, Longos, Shoppers Drug Mart, Superstore, Home Depot, Canadian Tire), restaurants, gyms (GoodLife, LA Fitness, Family Leisure Complex), Aurora Seniors Centre,Medical Centre, Cineplex Odeon, and the scenic Aurora Arboretum - home to the famous Field of Gold, where over 12,000 daffodils bloom, with birds, swans, great blue herons, walking trails, a beach volleyball court, soccer pitches, and baseball diamonds. Commuting is easy with quick access to GO Transit, bus routes, and Highway 404. Move-in ready, full of potential, don't miss your chance to own one of the most desirable units in the neighbourhood! (id:60365)
197 Cherrywood Drive
Newmarket, Ontario
This is your opportunity to own a solid detached home! WELCOME to 197 Cherrywood Drive, a charming raised brick bungalow nestled in one of Newmarkets most convenient neighbourhoods. This spacious 3-bedroom, 2-bathroom detached home sits on an extra-deep, private lot backing onto a school and green space offering peaceful views with no houses behind. Surrounded by mature trees and featuring a city-maintained walkway beside the property, this home provides both privacy and convenience. Inside, you'll find a bright and functional eat-in kitchen, generous living spaces, and a layout that offers excellent potential for a separate in-law or nanny suite with a back entrance. The covered back patio is perfect for relaxing or entertaining, while the large private driveway offers ample parking for multiple vehicles *bonus extra long carport canopy. This is a fantastic opportunity to move right in or invest in a property with great income potential. Located just minutes from Upper Canada Mall, the Newmarket GO Station, Tim Hortons, Costco, Walmart, and the boutique shops along Main Street, everything you need is close by. With quick access to both Highway 404 and 400, this home truly combines comfort, accessibility, and long-term value. Don't miss your chance to own this versatile and well-loved home in a prime Newmarket location. (id:60365)
776 Harry Syratt Avenue
Newmarket, Ontario
Discover a rare combination of size, privacy, and elegance in this executive end-unit townhome built by Daniels. Nestled in a quiet enclave within the highly sought after Stonehaven neighbourhood, this property offers a serene retreat backing directly onto a protected forest.The open concept main floor impresses with smooth 9 foot ceilings and deep stained hardwood floors, creating a spacious and inviting atmosphere. At the heart of the home is a gourmet kitchen, complete with stainless steel appliances, granite countertops, and a large centre island with a breakfast bar, perfect for casual dining and entertaining. Step from the living area onto a private balcony to enjoy beautiful four season views of the tranquil green space.Upstairs, the luxurious primary suite serves as a personal sanctuary, featuring a walk in closet with built in organizers and a 4-piece ensuite with marble countertop.The professionally finished walk out basement significantly extends your living space. It includes a large family/fitness space, a full 4-piece bathroom plus a renovated laundry room with custom built ins. There are sliding doors that open to a private patio and yard, seamlessly blending indoor and outdoor living against a backdrop of nature Premium upgrades include finished laundry room with built in storage cabinets, custom closets: front door entrance and primary suite, upgraded shelves in bedroom closets, seamless real hardwood floors throughout main (no ceramic in entrance or kitchen), new antimicrobial luxury floor with cork underlay professionally installed in basement 2024, upgraded countertops and vanities, freshly painted June 2025, professionally landscaped backyard and unique rock garden, garage access door from hallway, garage shelving, upgraded light fixtures throughout Enjoy a maintenance-free lifestyle with low condo fees, surrounded by nature and the nearby St. Andrews Valley Golf Club. This exceptional home is a must-see. (id:60365)
113 Sassafras Circle
Vaughan, Ontario
Welcome to this beautiful 3-bedroom, 3-washroom home located in the sought-after Thornhill Woods neighborhood this charming property is perfect for families, first-time home buyers, downsizers, or investors. Enjoy the ease of independent living in a well-maintained home that offers:Spacious bedrooms with ample natural light. A functional kitchen with a cozy breakfast area that opens to a lovely deck. A bright walkout basement leading directly to a private backyard Ideally located close to parks, top-rated schools, shopping, and a variety of restaurants - everything you need is just minutes away-Whether you're starting a new chapter or looking to simplify, this home has the space, layout, and location to suit your needs. Don't miss this wonderful opportunity! (id:60365)
1 Edenbridge Drive
Vaughan, Ontario
Bright & Spacious 2592 Square Foot 3 Bed, 4 Bath End Unit Townhome in Prime Beverley Glen/Wilshire, Thornhill! Rarely offered, this well maintained home features a functional layout with large principal rooms, family room with fireplace, walk-out to private patio, and direct double garage access. Family sized kitchen with granite counters, centre island, and eat-in area. Sunlit living/dining ideal for entertaining. Primary bedroom boasts 4 piece ensuite & walk-in closet. Steps to Promenade Mall, Shopping, Restaurants, top schools, parks, transit & Highways 7/407. Comfort, Space & Convenience in one! (id:60365)
55 Walkview Crescent
Richmond Hill, Ontario
Entire Property For Lease, Look No Further. Welcome To This Stunning, Bright Home With Unobstructed Southern Exposure And An Open Floor Concept In The Heart Of The Tranquil Oak Ridges Neighborhood. This (Almost Detached- Only Attached By Garage) Beautiful Townhome Includes A Bright Walkout Basement With Lots Of Potential Uses. It Is Located Within A Close Distance To Shops, Schools And Parks. The Recent Top To Bottom Updates Include Newer Kitchen W/Quartz Countertops, Stainless Steel Appliances, Newer Washer & Dryer, Hardwood Floors Throughout The Main & 2ndFloors, With Wood Staircase, Direct Access From The Garage To The House & Backyard. Rooms are virtually staged. Look No Further. Welcome To This Stunning, Bright Home With Unobstructed Southern Exposure And An Open Floor Concept In The Heart Of The Tranquil Oak Ridges Neighborhood. This (Almost Detached- Only Attached By Garage) Beautiful Townhome Includes A Bright Walkout Basement With Lots Of Potential Uses. It Is Located Within A Close Distance To Shops, Schools And Parks. The Recent Top To Bottom Updates Include Newer Kitchen W/Quartz Countertops, Stainless Steel Appliances, Newer Washer & Dryer, Hardwood Floors Throughout The Main & 2ndFloors, With Wood Staircase, Direct Access From The Garage To The House & Backyard. Rooms are virtually staged. (id:60365)
299 Bathurst Glen Drive W
Vaughan, Ontario
Welcome to a Beautiful Maintained 4-Bedroom Home on a Premium Ravine lot. Fall in love with this updated home in a high demand neighbourhood. Hardwood Floors throughout and potlights W/O basement. Smooth Ceiling on the first floor, 9 ft Ceiling in Main Floor. Big Window in the basement. S/S Appliances, Huge Kitchen Open to Family Room. Split washroom between 2 bedrooms, Dryer And Washer on the Second Floor. From Kitchen you can go to the beautiful deck faced to mature trees.Perfectly Positioned In A Quiet, Family Friendly Community With Walking Distance Parks, Trails, Shops, Restaurants, Schwartz Reisman Community Centre And The New Carrville Community Centre. A Rare Find Offering Versatility, Comfort And Convenience In A Prime Location. (id:60365)
22 Stewart Crescent
Essa, Ontario
Executive bungalow Nestled in a picturesque setting. Smart design throughout with over 200K in upgrades,cathedral ceiling in family room, a formal dining room. Experience the tranquility of the morning sun and unwind with breathtaking sunsets over an open field. Completely finished Walk Out basement with recreation room, a 4-piece bathroom, and sauna. gas fireplace on main floor and basement, 3 car garage,landscaping with curb appeal. Perfectly suited for those seeking refined luxury combined with the peaceful allure of a country lifestyle. Minutes to Hwy 400, 10 minutes to Barrie, Costco and shopping. (id:60365)
393b Thorah Concession Rd 2 Road
Brock, Ontario
Welcome to this Charming Renovated Retreat That Combines the Tranquility of Country Living With the Comforts of a Residential Neighborhood! * $$$ Spent! * Nestled on a Peaceful Street Just Minutes From the Shores of Lake Simcoe * This Beautiful Home Offers the Best of Both Worlds Serenity and Accessibility * Enjoy Easy Access to Sutton, Beaverton, and Highway 404 for a Quick Commute to Toronto or Weekend Escapes * Cozy and Thoughtfully Designed Layout Featuring New Flooring Throughout * Renovated Kitchen Perfect for Everyday Living & Entertaining * Primary Bedroom Closets featuring Gorgeous Barn Doors* Second Bedroom with Custom Built-in Murphy Bed * Stunning Newly Renovated Modern Bathroom Offers a Spa-Like Feel With Contemporary Finishes * Spacious Covered Porch Serves as a Private Outdoor Living Space Ideal for Morning Coffees or Relaxed Evenings Outdoors * Covered Barbecue Area Makes Year-Round Grilling a Breeze * Attached Garage is Heated and Insulated, Providing a Comfortable Workspace or Extra Storage * Whether You're Downsizing, Investing, or Searching for a Weekend Escape Near the Water and Within Proximity of Multi-Million Dollar Lake Front Homes * This Home Is a Rare Find! * Just Moments From the Lake, Schools, Shops, Golf, Trails, and More * A Must-See for Anyone Craving a Peaceful Lifestyle * Don't Miss This Opportunity to Call It Home! (id:60365)
622 Village Parkway
Markham, Ontario
Don't Miss it! Cozy Detached House In The Heart Of Unionville! Very Bright With Lights Coming From All Angles. 4 Bedrooms And Finished Basement Builds A Very Comfort Living Style. Just Few Minutes Walk To The Top Ranking William Berczy Elementary School; Huge Frontage And Lot Size; The Backyard Facing Huge And Peaceful Recreational Green Space. Close To All Amenities Including Downtown Markham, Unionville Go, Cineplex, Future York U, Markville Mall etc. Pictures Are Staged For Display Only. (id:60365)
2 Green Darner Trail
Bradford West Gwillimbury, Ontario
Stunning 5-bedroom detached home on a premium corner lot in one of Bradford's most sought-after neighbourhoods. Offering over 3,000 sq. ft. of living space, this home features an open-concept layout with hardwood floors on the main level, crown moulding, pot lights, and 9-ft ceilings. The upgraded eat-in kitchen boasts granite counters, a centre island, backsplash, and stainless steel appliances. Enjoy the cozy gas fireplace in the family room. The fully finished basement apartment with separate entrance is perfect for rental income or in-law use. Spacious primary bedroom includes a walk-in closet and 4-piece ensuite. Close to top-rated schools, Highway 400, parks, and all essential amenities. Move-in Ready! (id:60365)

