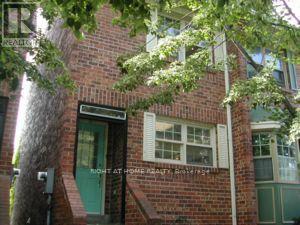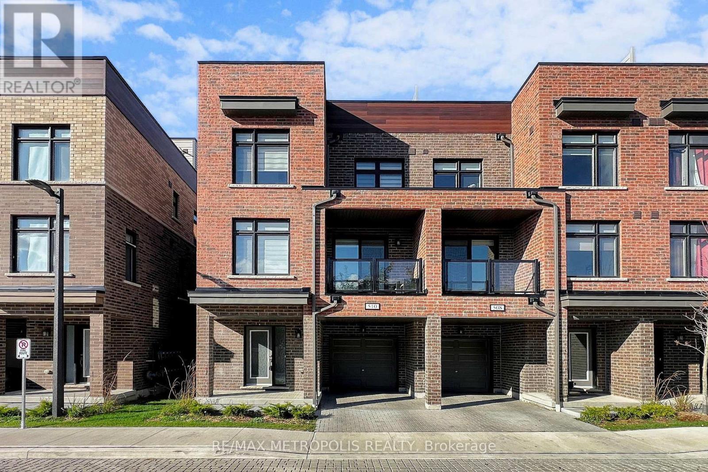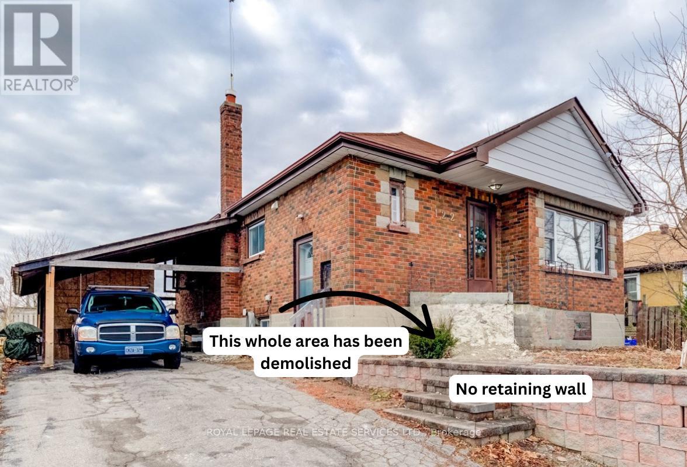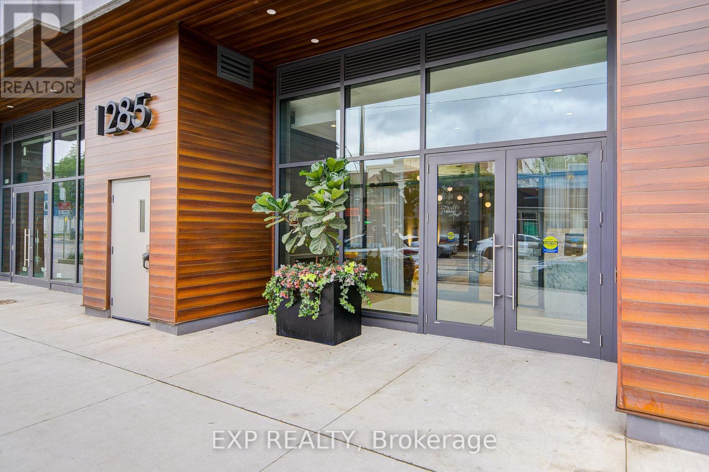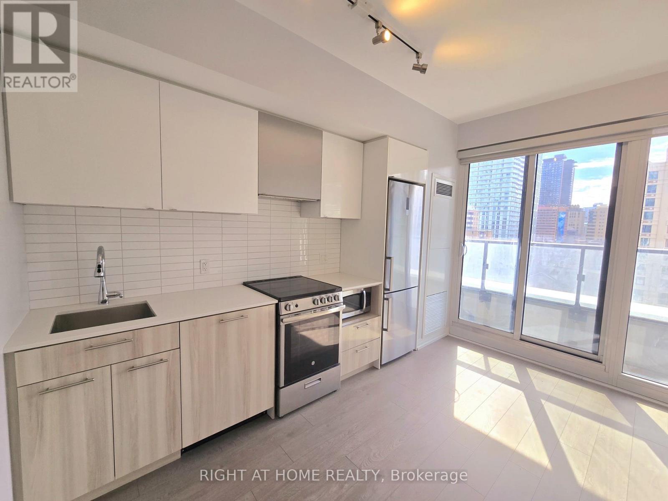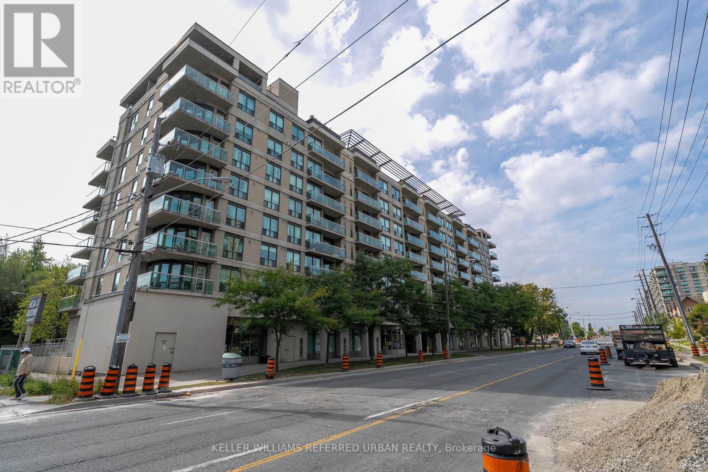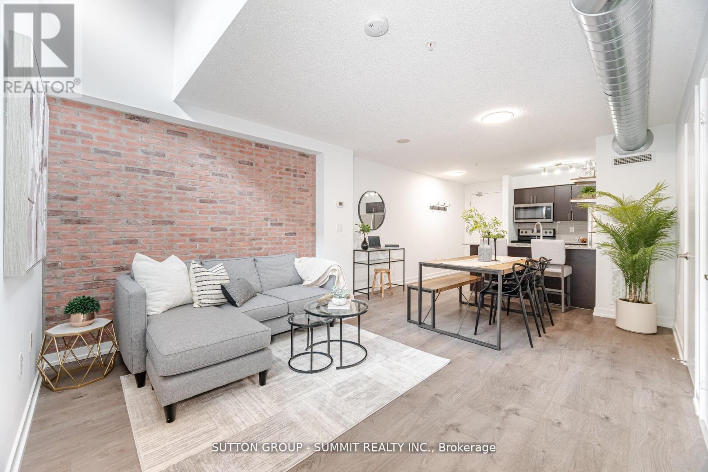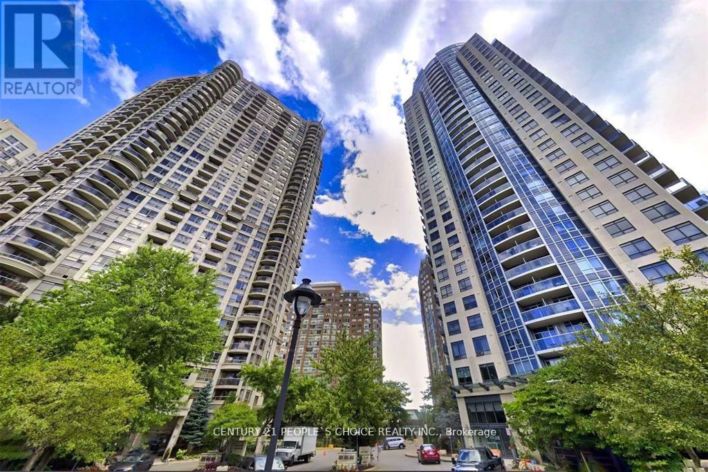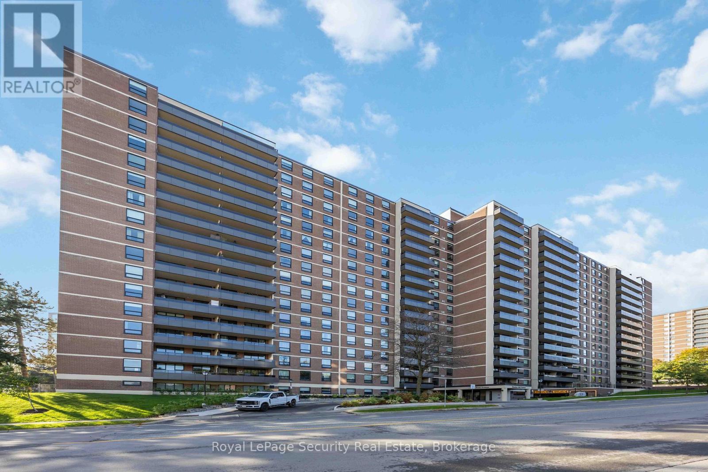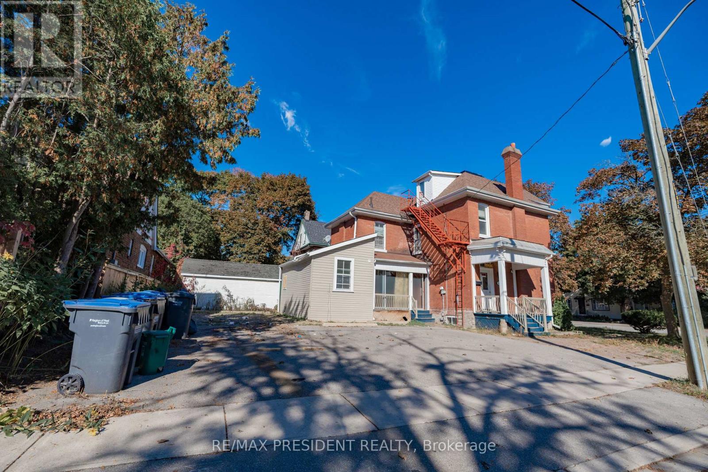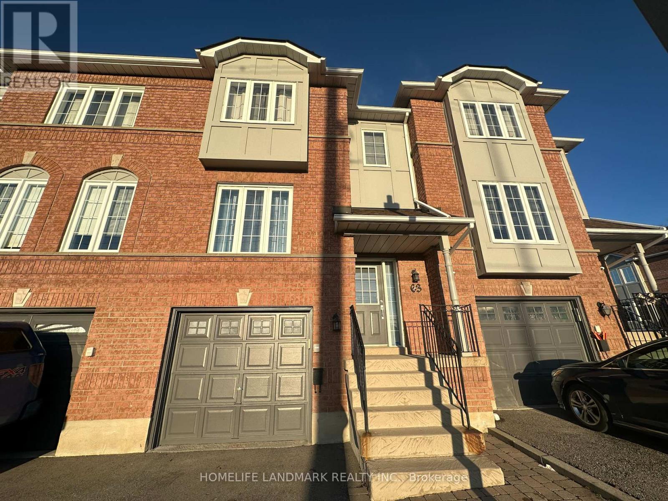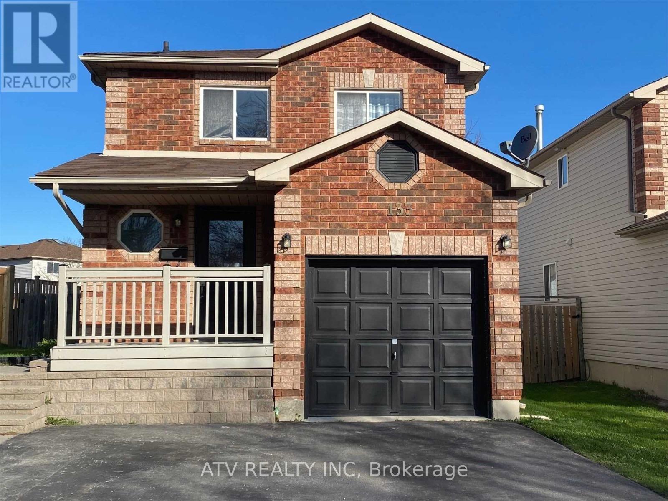11 Quarry Court
Toronto, Ontario
Private Family Friendly Neighbourhood In Community Formerly Known As "Old Riverdale." Open Concept Ground Floor That Walks Out To Back Deck, Skylight, Recreation Room With Brick Fireplace And Wet Bar, Stroll To The Danforth Or Gerrard Street For A Fabulous Array of Cuisine, Cafes & Shops. Swim, Bike, Skate, Walk The Dog, Nearby Monarch Park's Fantastic Facilities, Steps To TTC, Well Kept But Could Use An Update, Walk Score 78, Transit Score 83, Bike Score 73 (id:60365)
510 - 1865 Pickering Parkway
Pickering, Ontario
Experience comfortable living in this contemporary corner townhouse featuring a fabulous rooftop patio. Ideal for young professionals and families, this home offers 3 bedrooms, 3 modern washrooms, and 2-car parking with garage access. Conveniently located just steps from Walmart, Canadian Tire, restaurants, and more, this townhome ensures hassle-free living. The second floor features an open-concept living and dining area, a modern kitchen with stainless steel appliances, a stylish backsplash, and quartz countertops. Enjoy your morning coffee or unwind in the evening on the enclosed balcony off the living room. The private rooftop patio is perfect for hosting gatherings or enjoying quiet evenings. (id:60365)
122 Chadburn Street
Oshawa, Ontario
Calling all renovators and visionaries - this 3-bedroom Oshawa home is your next dream project! Set in a quiet, centrally located neighbourhood, this property offers incredible potential for transformation. With a spacious kitchen, hardwood flooring, and a layout perfect for entertaining, its just waiting for someone to bring it back to life. Conveniently located near transit, highways, schools, parks, and shopping, the location is as ideal as the opportunity. Dont miss your chance to create something amazing! (id:60365)
211 - 1285 Queen Street E
Toronto, Ontario
The Poet, Modern Luxury Boutique Condo In The Heart Of Leslieville. Brand New Spacious and Efficient 2 Bedroom Unit 750sf + Cozy Terrace 76 sqft. West Exposure With Lots Of Sunlight. Stylish Upgraded Finishes Including: 9Ft Smooth Ceiling , Contemporary Wide Plank Flooring, Built- In European High End Full- Size Kitchen Appliances, Soft Close Designer Kitchen Cabinetry, Built-In Wall Shelves, Floor To Ceiling Windows Thru Out And A Lot More. Walk Out Access To The Upgraded Terrace From Living Room including water and gas hook up, plus weather covered power supply, Additional upgrades: Roller blinds throughout, tile floor in the en-suite shower, power/data/wall reinforcing for TV in living room, . Building Amenities Including : Roof-Top Terrace Sky Garden With Gas BBQ & Patio Furniture, Pet Spa, Fully Equipped Gym And Party Room. Excellent Location In The Heart Of City Toronto! TTC Street Car Access At Your Doorstep, Back Onto Park. Perfect Boutique High End Condo. Enjoy This Beautiful Neighborhood. (id:60365)
931 - 251 Jarvis Street
Toronto, Ontario
Experience Downtown Toronto Living At Its Finest At Dundas Square Gardens! This Modern Open-Concept One (1) Bedroom Is Filled With Natural Sunlight And Offers A Clear, Unobstructed View Of The City. Unit Features Floor To Ceiling Windows, West Exposure, Wood-Accented Bedroom Wall With Mirrored Closet & Sliding Glass Doors, Modern Finishes And Built In Appliances. Ideally Located In The Heart Of Downtown Toronto, Just Steps From Ontario Treasury Board Secretariat, CAC, And Steps From Dundas Subway & Toronto's Eaton Centre. Toronto Metropolitan University (Formerly Ryerson) Is Across The Street! The Building Boasts Incredible Amenities, Including A 16,000 Sqft. Rooftop Terrace, A Fully Equipped Gym, Outdoor Pool, Hot Tub, Lounge Sundeck, Billiard, Yoga, Party Room, Sky Lounge, 24Hrs Concierge, Outdoor Gardens With BBQ A Dog Walking Area And Much More! Steps To Restaurants, Shops, Hospitals. 465 Sq Ft, Plus 38 Sq Ft Balcony. Only 5 Years Old. (id:60365)
608 - 935 Sheppard Avenue W
Toronto, Ontario
Welcome to this freshly painted and cleaned 2-bedroom, 2-bathroom condo available for lease, offering over 830 sqft of well-designed living space. The unit features a practical layout with a private balcony, one parking spot, and one locker included. The building is well maintained and provides excellent value for those seeking space and comfort. Located steps from Sheppard West Subway Station, Downsview Park, and just minutes to Allen Road and Highway 401, this condo offers convenient transit access, nearby green space, and all the essentials for comfortable city living. Available immediately. (id:60365)
311 - 1410 Dupont Street
Toronto, Ontario
Amazing Opportunity To Live In This Beautiful 1 Bedroom + Study + 1 Bath Condo In The Trendy Junction Triangle. This 626 sf, Functional and Stylish Open Concept Living Space Features Skylights, Exposed Ductwork, Modern Style Laminate Floors And An Entertainer Style Kitchen With Breakfast Bar, Full-Sized S/S Appliances And Granite Countertops. Bright And Spacious Layout With Dining Room, Living Room And Study/Work Area Along With Ensuite Laundry And Roomy Storage Closet. The Generously Sized Bedroom With Walk-In Closet, Has Large Windows With South Facing Views And Custom Blinds, Providing Both Comfort And Exceptional Storage. Enjoy Premium Amenities Right On Your Floor, Including A Fully Equipped Gym, Yoga Studio, Party Room,Billiards Lounge, And Theatre. The Building Also Features A Large Rooftop Garden, Which Is Just A Few Steps From This Unit. Concierge On Site, Ample Visitor Parking, And Direct Access To Food Basics And Shoppers Drug Mart For Ultimate Convenience. Steps Away From Transit, Shops, Cafes,Restaurants, Wallace Emerson Park & Easy Access To Lansdowne Station And Bloor GO & UP Express Station. Don't miss this opportunity to own in a growing, community-focused neighborhood that blends urban living with convenience and charm! (id:60365)
2312 - 310 Burnhamthorpe Road W
Mississauga, Ontario
CORNER END UNIT AVAILABLE FOR LEASE. Heat, water, parking, and locker included! Furniture can be provided at an extra cost. Spacious and bright 2 bed, 1 bath corner unit available for lease at Tridels Grand Ovation in the heart of Mississauga! Featuring a spacious bedroom layout with generously sized rooms, stainless steel appliances (2021) with granite countertops, and southwest views of the city and lake, this clean and modern suite is steps from Square One, Sheridan College, Living Arts Centre, schools, and transit. Residents enjoy top-tier amenities including an indoor pool, sauna, gym, billiards, virtual golf, movie and party rooms, BBQ area, and 24-hr concierge. Recreational Facilities includes: Indoor Pool, Gym, Sauna, Party Rooms, 24Hrs Concierge Services & Indoor Alarm System. (id:60365)
1517 - 15 La Rose Avenue
Toronto, Ontario
Bright, Spacious & Move-In Ready - Welcome to This Beautiful 3 Bedroom Etobicoke Condo! Boasting over 1,300 sq ft of well-appointed living space featuring 3 large bedrooms and two 4 piece bathrooms. This updated condo showcases a sleek modern kitchen with stainless steel appliances, quartz countertops, and plenty of storage, flowing seamlessly into the open-concept living and dining area ideal for entertaining or relaxing at home. Enjoy stylish laminate flooring throughout, custom sliding doors, and a convenient in-suite laundry. The spacious primary bedroom features a walk-in closet and private ensuite for added comfort. Step outside to your private balcony and take in rare, south-facing views of the stunning Toronto skyline. Located in a vibrant and sought-after Etobicoke neighborhood, you're just steps to schools, parks, shopping, and transit right at your door!, making everyday living incredibly convenient. Resort style amenities including an indoor pool, gym, tennis courts, sauna, laundry room, games room, and party room. One parking spot is included, and maintenance fees cover all utilities, internet, and TV - offering peace of mind and exceptional value. A perfect blend of space, style, and location - this condo is ready to welcome you home! (id:60365)
2 David Street
Brampton, Ontario
Under Power of Sale Exceptional Opportunity! Property Sold As Is No Warranties or Guarantees. Discover this well-preserved Mid-Victorian gem ideally located within walking distance of the GO Transit Hub, and just minutes from the new university campus and City Hall. With the upcoming LRT line to Mississauga underway, this property sits in a rapidly developing, high-demand corridor. Zoned CMU3-DPS, the property offers versatile commercial and mixed-use potential, suitable for: Medical or professional offices. Art gallery or boutique retail, Accounting or law firm, Personal services or student housing, Multi-unit commercial spaces. A rare chance to own a character property in a prime location with endless development possibilities! Minor fire damage to a small portion of the property. Home is being sold as is, where is with no representations or warranties by the seller. (id:60365)
63 - 2398 Britannia Road W
Mississauga, Ontario
Family Oriented Location, Completely Renovated Spacious 3 Beds 3 Baths Townhome, Laminate Flooring & Hardwood Stairs Throughout, Open Concept Main Floor With Oversized Island, Modern Kitchen With Plenty Of Storage. Good Size 3 Bedrooms Upstairs, Master W/Walk-In Closet & 3Pc Ensuite, Finished Lower Level With A Bright Rec Room Walk Out To Back Yard, Also An Access To Garage Thru Laundry. Close To All Amenities, Minutes To 401/403. (id:60365)
133 Columbia Road
Barrie, Ontario
Entire House For Rent! Beautiful 3 Bedroom +1 Home In Barrie's Holly Community. Huge Fenced Backyard. Situated On A Quiet Street Close To Walking Trails & Parks. Extremely Well Maintained. Fully Finished Basement With Additional Bedroom. Close To Schools, Shopping & Hwy Access. Well Established Area With Extensive Infrastructure. Tenant Pays All Utilities and Tenant's Insurance. **EXTRAS** Newer Appliances, SS Fringe, Stove, Dishwasher, Washer and Drier. All Elf's, Existing Window Coverings Belonging to the Landlord. (id:60365)

