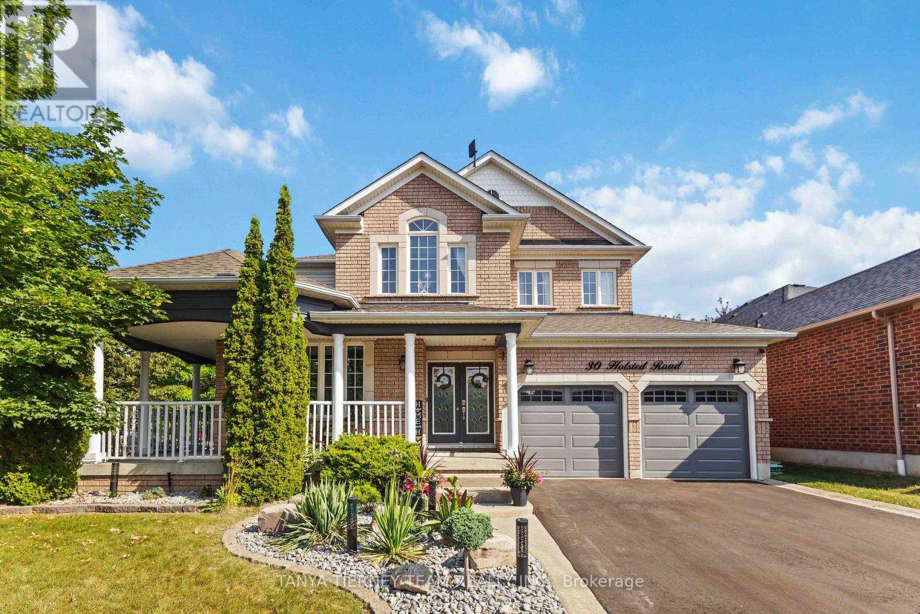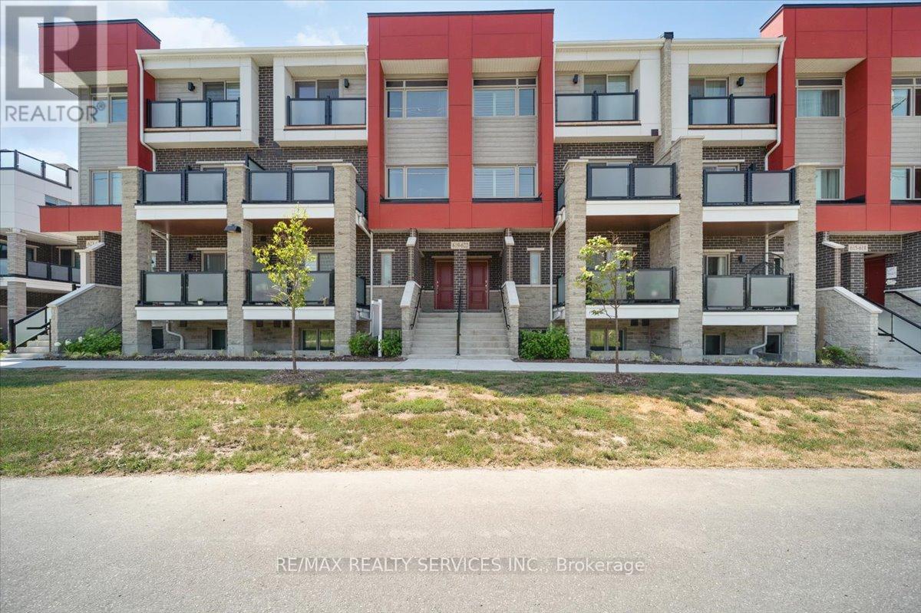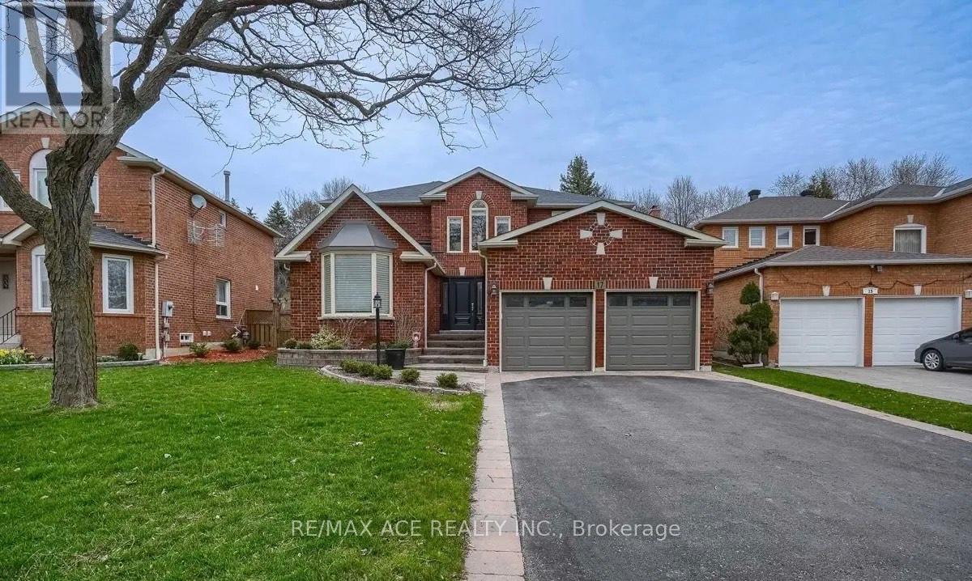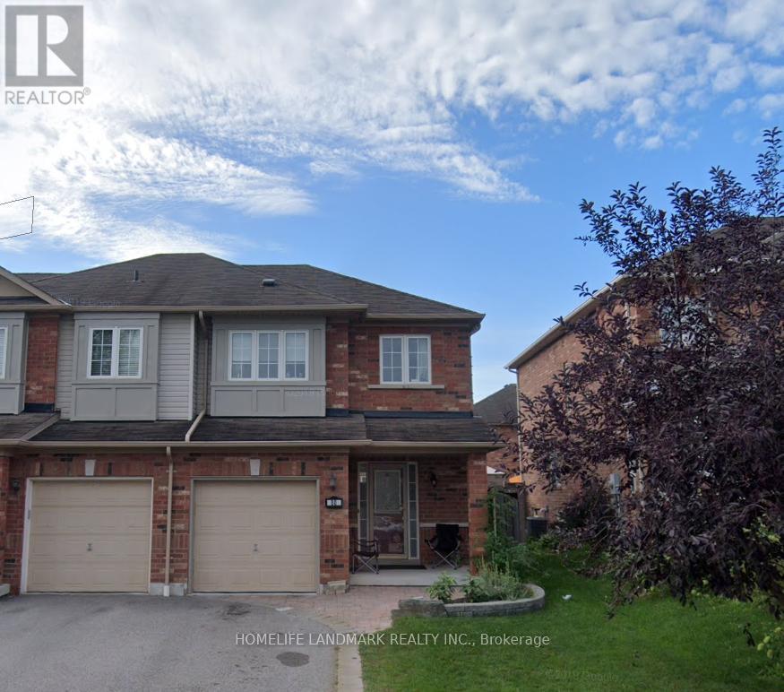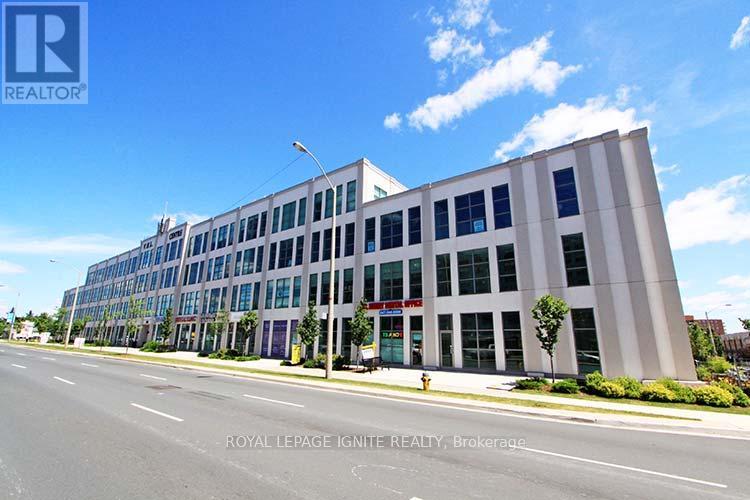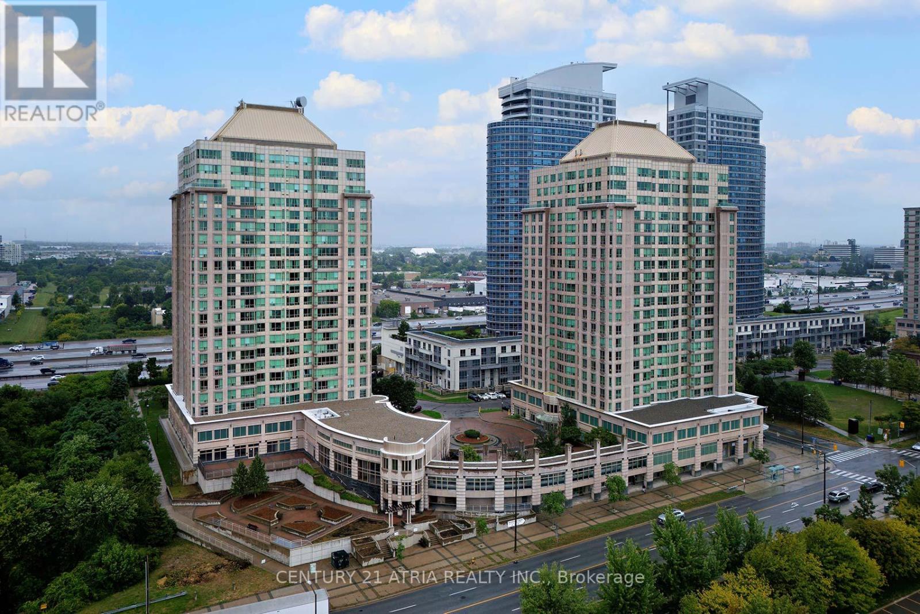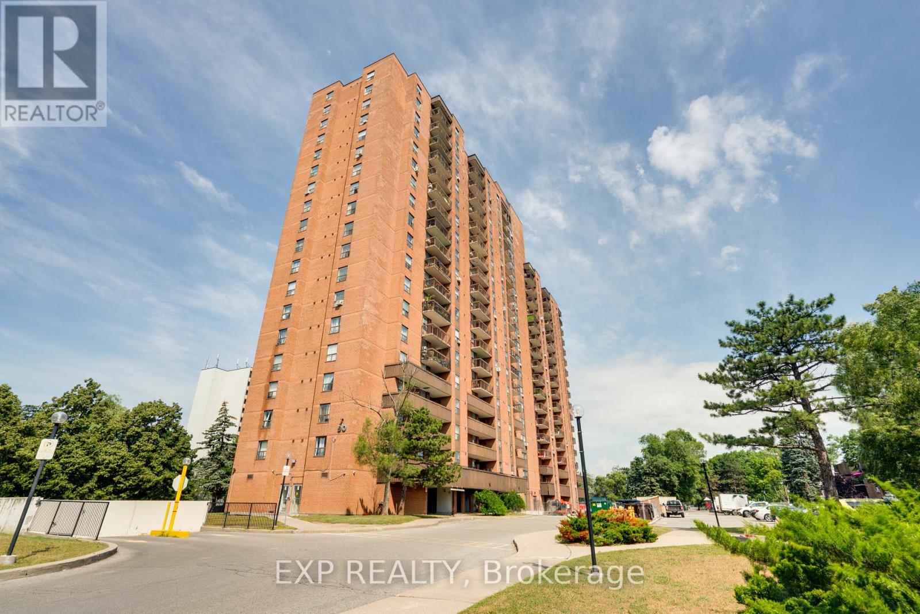30 Holsted Road
Whitby, Ontario
Finished top to bottom! 4 bedroom, 5 bath Fernbrook family home situated on a PREMIUM corner lot! Inviting curb appeal with wrap around front porch with 2nd side entry, extensive landscaping & private backyard oasis with custom gazebo with lighting, pergola shade over the relaxing hot tub, entertainers deck & gravel area for your fur baby! Inside offers an elegant open concept design featuring a 2nd staircase to access the basement to allow for IN-LAW SUITE POTENTIAL, hardwood floors, formal living room, dining room & den with french doors. Gourmet kitchen with quartz counters, huge centre island with breakfast bar & pendant lighting, pantry, pot lights, backsplash, stainless steel appliances & walk-out to the yard. The spacious family room is warmed by a cozy gas fireplace with stone mantle & backyard views. Convenient main floor laundry with access to the garage & 2nd access to the fully finished basement. Amazing rec room complete with 3pc bath, wet bar, pot lights, built-in saltwater fish tank, office area, exercise room & great storage! Upstairs offers 4 generous bedrooms, ALL WITH ENSUITES! Primary retreat features a dream walk-in closet with organizers & 4pc spa like ensuite with oversized jetted glass shower. This home will not disappoint, offers ample space for a growing family & truly shows pride of ownership throughout! (id:60365)
622 - 1034 Reflection Place
Pickering, Ontario
Location, Style & Smart Living- All in One! Welcome to this beautifully built Mattamy Homes townhome, offering modern design, energy efficiency, and a lifestyle of comfort and convenience. This thoughtfully laid-out 2-bedroom. 2.5- bathroom home is ideal for families, professionals, or anyone seeking stylish, low-maintenance living. Step into a contemporary kitchen featuring granite countertops, stainless steel appliances, and ample cabinetry-perfect for daily cooking or weekend entertaining. The elegantly designed bathrooms add a touch of luxury, while a private balcony fills the space with natural light and offers a perfect spot to relax or enjoy your morning coffee. Commuters will love the unbeatable location-just minutes from highway 401,407,412 & 7, and only 400m to public transit with buses running every 15 minutes to Pickering GO Station. Enjoy a smooth, 35-minute ride to Downtown Toronto. Located in a top-rated school district, and just 600m from a brand-new elementary school, this home is also steps away from the upcoming community centre and public library-offering incredible amenities right in your neighbourhood. Everyday essentials are at your fingertips with Walmart, Costco, local shopping plazas. and Asian grocery stores just minutes away. Whether you're a first-time buyer, downsizing, or investing, this move-in-ready home offers the perfect balance of comfort, style, and convenience. (id:60365)
Main - 1584 Quail Run Drive
Oshawa, Ontario
Gorgeous Detached W/Open Concept 9Ft Ceiling, Double Door Entry W/Steel Insert & Large Foyer. Move In Ready Lovely Detached 4 Bdrm Home In North Oshawa. Conveniently Located To All Amenities, Schools, Parks, Transit, Hwy 401/407. Stunning Hrdwd Flr On Main Flr, Gourmet Kitchen W/S/S App, Granite Countertops, Sun Filled Eat In Kitchen W/O To Deck. No Sidewalk, On A Quiet St, Clean & Spacious This Home Has It All! (id:60365)
Bsmt - 825 Black Cherry Drive
Oshawa, Ontario
Discover the perfect blend of comfort and convenience in this bright and spacious 1-bedroom, 1-bathroom lease located in a desirable North Oshawa neighbourhood. This well-maintained walk-out basement apartment offers a private entrance, ensuring complete privacy and a quiet living experience. The kitchen is equipped with stainless steel appliances, making meal preparation a breeze. The open-concept living area is bathed in natural light, creating a warm and inviting atmosphere. Enjoy the added convenience of having all utilities included in the price, as well as one dedicated parking spot. This basement apartment is perfect for anyone seeking a peaceful retreat.This Basement Apartment Is Unfurnished. All Utilities, Internet & 1 Driveway Parking Spot Included In Price. (id:60365)
Bsmt - 17 Meekings Drive
Ajax, Ontario
Location! Location! Set In One Of Ajax's Most Sought After Neighbourhoods. Home Situated On A Quiet Street ** Large 2 Bedroom, 1-Bathroom + and a powder room. Basement Apartment With Ensuite Laundry And A Separate Private. This is a newly constructed legal basement, minutes to Pickering high school and Lincoln Alexander PS . (id:60365)
80 Presley Crescent
Whitby, Ontario
This Spacious End Unit Townhouse Is Located In Popular Williamsburg. Three spacious bedrooms with upgraded kitchen. Hardwood floor on main floor and laminate floor in all bedrooms. Walking Distance To Top Rated Schools & Parks. Close To Big Plaza, Shopping Center. The Finished Basement Give You More Living Space. (id:60365)
304 - 1585 Markham Road E
Toronto, Ontario
Modern sun-filled practically finished office Suitable For Any Professional Office Use. Three large offices with An Executive 13.5' by 8.5' office - wall to wall and top to bottom glass. Similar second office is for Two Partners 13' by 10.5', The third is for 4 to 5 associates 12.5' by 11.3'. Each office has a door lock. Large 9' by 19' Reception / waiting area. Suitable For Lawyers, Accounting and Marketing Firms, Insurance Brokers, Mortgage Brokers, Real Estate Agents, IT and Immigration Consultants, Engineering or Architecture firms, and Medical, Dental or Healthcare Professionals. Comes with one owned underground parking spot. Additional Surface Parking For Visitors available. Easy Access To Highway 401. TTC at your Doorstep. (id:60365)
89 Cachet Boulevard
Whitby, Ontario
"Luxury Living In The Heart Of Brooklin!" Absolutely stunning 4-bedroom all brick executive home in family-friendly Brooklin! This fully upgraded property features hardwood floors throughout, crown moulding, pot lights, and an open-concept family room with a gas fireplace, separate living and formal dining room. The modern kitchen boasts quartz countertops, centre island, stainless steel appliances, and walkout to a landscaped backyard with stone patio, gazebo, and mature trees. new tankless hot water unit(2023), renovated ensuite Washroom (2023), quartz counters in all washrooms, most windows replaced in 2018, and a durable metal roof in 2016. The finished basement (2016) includes a full bathroom with heated floors. The home is Smart-wired throughout, owned furnace & AC. Close to schools, parks, and transit. This light-filled open concept home offers true luxury living in one of Brooklin's most sought-after neighbourhoods (id:60365)
90 Belinda Square
Toronto, Ontario
Well Maintained Double Garage Detached Home in Demanding Location. Quiet and Convenient. 1939 sq ft with Spacious Great Rm & Dinning Rm. 2nd Floor Family Rm with Double Door can be used as Bedroom. Skylights at Family Rm and Stairs. Bath Rough-in at Basement. Large Storage and Cold Rm. Potential of Separate Entrance to Basement. Steps to Dr. Bethune HS and Terry Fox PS. Close to Restaurants, Supermarket, Community Centre, Parks and Public Transit. Mins to Hwy 404. (id:60365)
710 - 8 Lee Centre Drive
Toronto, Ontario
An opportunity to own a bright spacious unit in a high demand location.** This unit includes one Parking and a Locker***World class building amenities***Minutes away from highway 401, Scarborough Town Center, and restaurants.***Water, Hydro, and Heat included in maintenance fee. (id:60365)
1410 - 90 Ling Road
Toronto, Ontario
Discover urban living at its finest in this vibrant Toronto East address! Located at 90 Ling Road, this property offers a fantastic opportunity to own a desirable residence in a convenient and accessible location. Enjoy easy access to local amenities, parks, schools, and public transportation. Don't miss out on this incredible chance to make 90 Ling Road your new home! (id:60365)
Bsmnt Room #1 - 19 Mirrow Court
Toronto, Ontario
This spacious, newly renovated basement unit features one private bedroom and one washroom. The kitchen, living room, and laundry facilities are shared with other tenants. All bedrooms are generously sized and well-maintained. Located within walking distance to the University of Toronto Scarborough Campus and close to Centennial College, schools, recreation centers, libraries, shopping, transit, conservation areas, and parks. Easy access to Highway 401. Additional Details No smoking and no pets allowed Hydro and utilities included Parking not included. (id:60365)

