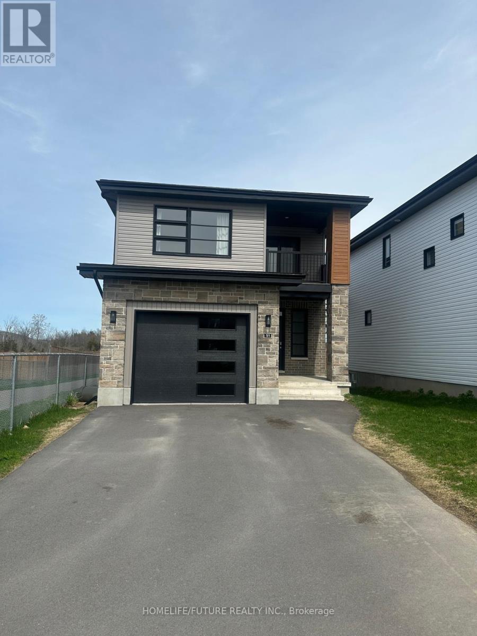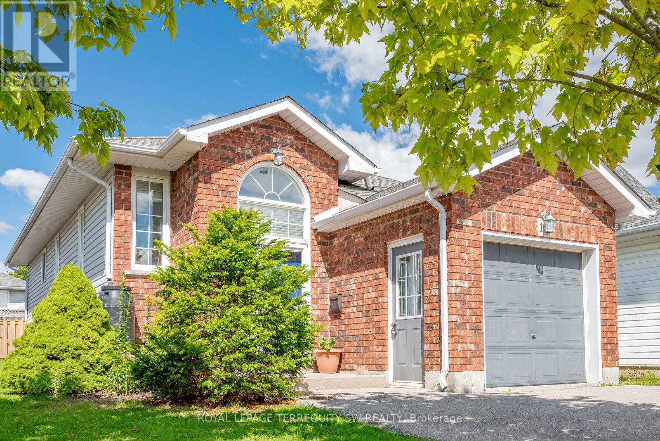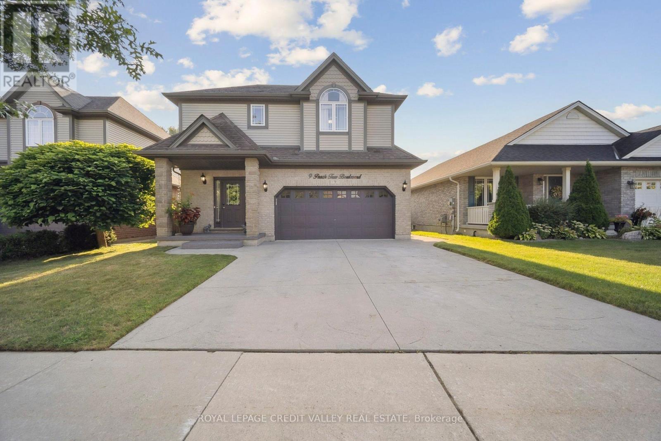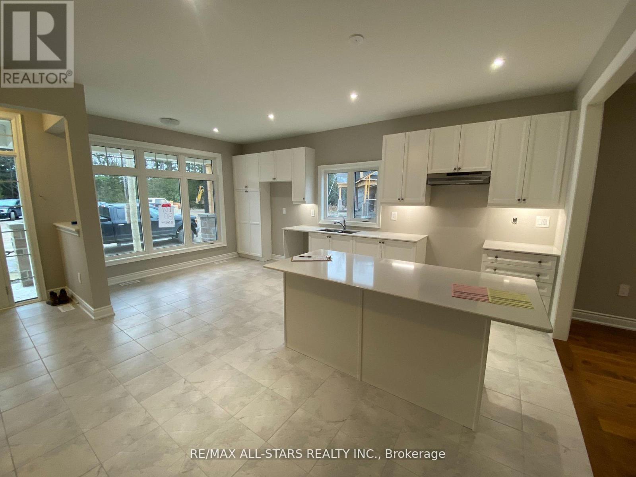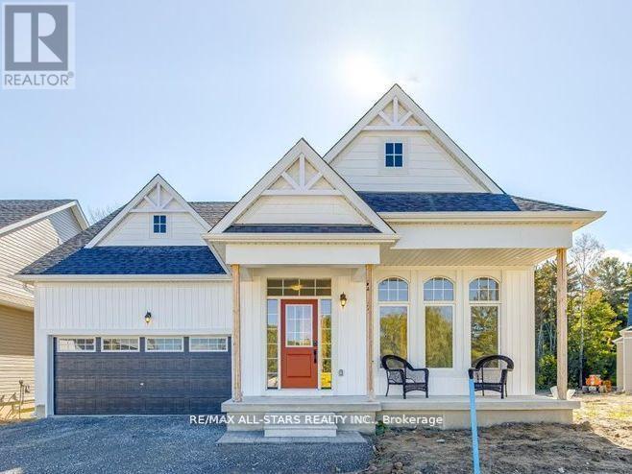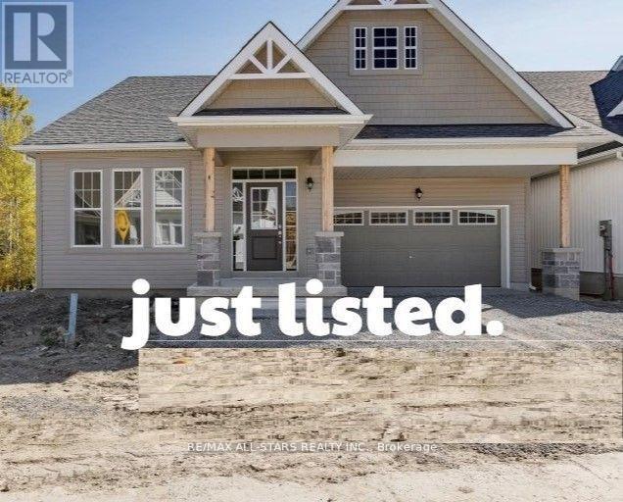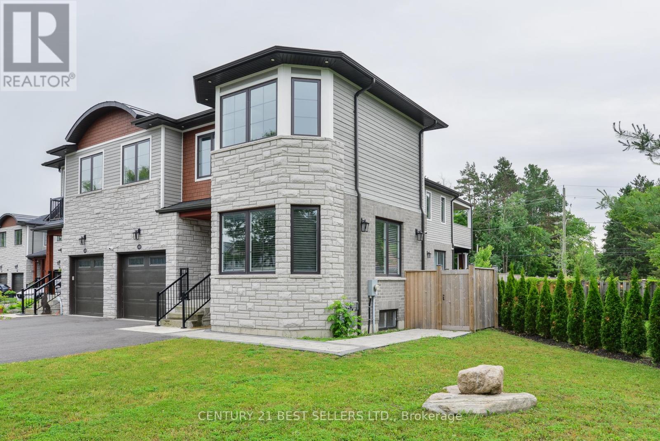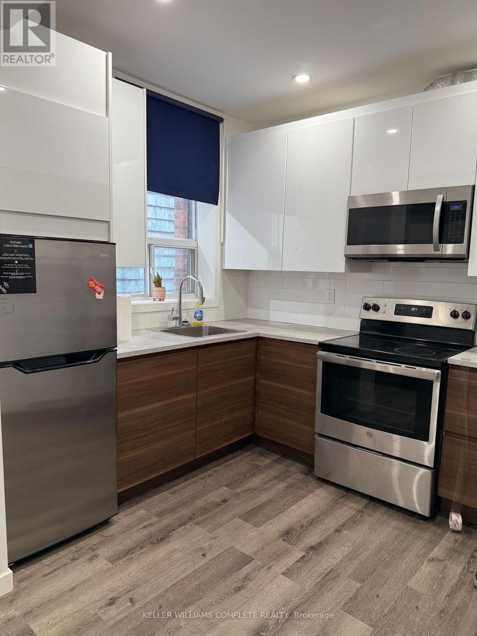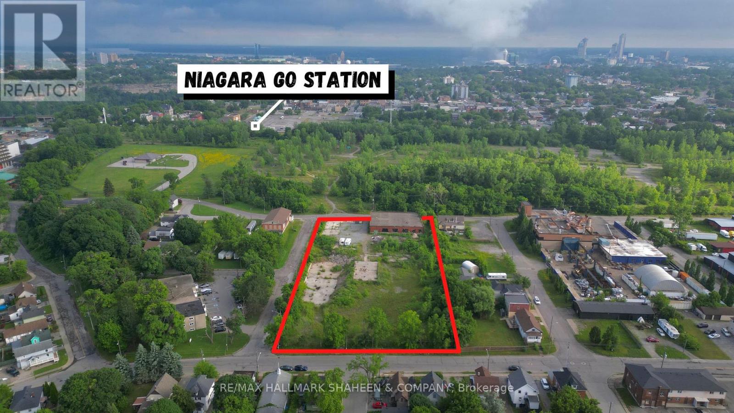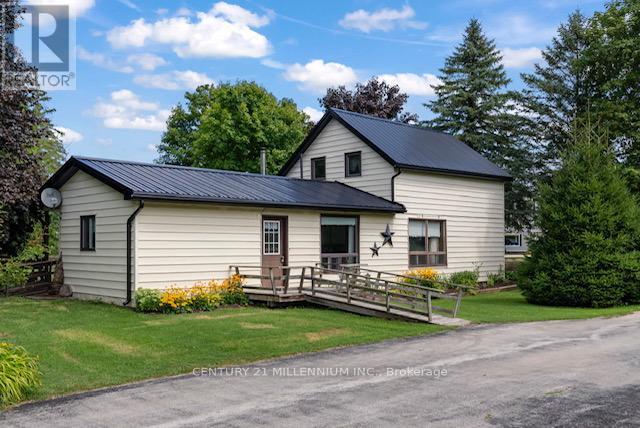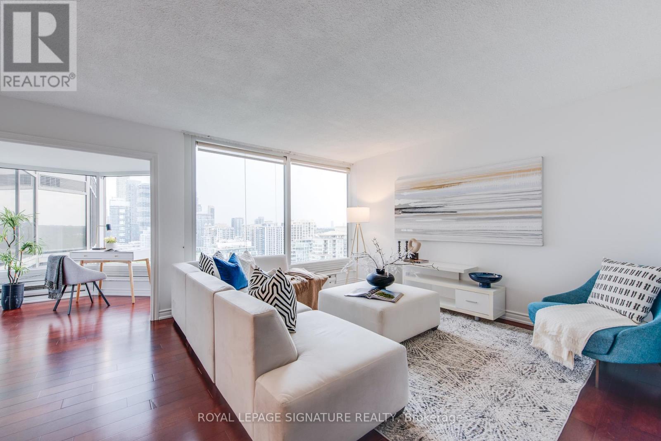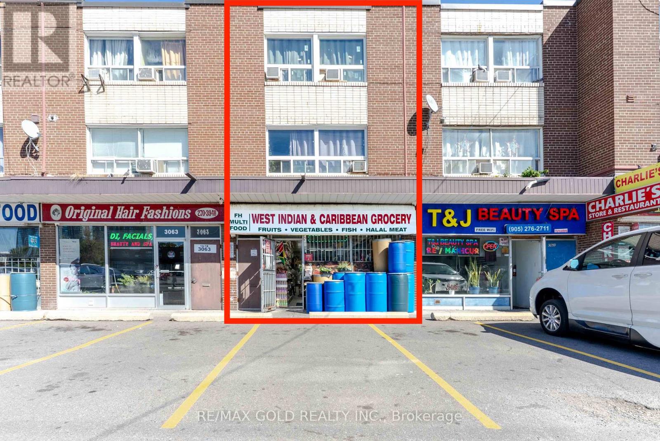51 Erie Court
Loyalist, Ontario
This 3-Bedroom, 3-Bathroom Detached Home Has A Really Welcoming Feel. On The Main Floor, You'll Notice The Mix Of Hardwood And Ceramic Flooring That Makes The Space Both Stylish And Practical. The Living Room's Fireplace Adds A Cozy Touch, And The Open Flow From The Dining Area Into The Modern Kitchen Makes It Easy To Spend Time With Family Or Entertain Friends. Upstairs, The Primary Bedroom Comes With Its Own Walk-In Closet, While The Other Bedrooms Also Have Their Own Closets.So There's No Shortage Of Storage. It's A Home That Balances Comfort, Function, And Modern Touches. (id:60365)
19 Laurent Boulevard
Kawartha Lakes, Ontario
Unlock the potential at 19 Laurent Blvd, a solid detached bungalow in the heart of Lindsay, Kawartha Lakes potential rental income with a functional layout and in-demand location. This property features 2 bedrooms and 1 bathroom on the main floor, plus a fully finished basement with 2 additional bedrooms and 1 bathroom in a non-legal in-law suite. The shared laundry adds practicality. Whether you're looking to rent both units, or live in one and lease the other, this property delivers flexibility and cash flow options. Located in a quiet, desirable neighbourhood close to schools, Fleming College, amenities, transit, and parks, this home appeals to a wide range of tenants. With low-maintenance features and a well-kept interior, it's ready to generate income from day one. A smart addition to any investors portfolio book your viewing today and capitalize on this opportunity! (id:60365)
9 Peach Tree Boulevard
St. Thomas, Ontario
Welcome to 9 Peach Tree Boulevard, the ideal home for a growing family. This stunning 2-Storey Detached offers 3 bedrooms and 3 bathrooms, perfectly situated within walking distance of Mitchell Hepburn Public School in St. Thomas. From the moment you step inside, you'll be greeted by a spacious foyer that sets the tone for the rest of the home. The inviting living room boasts a gas fireplace and soaring vaulted ceilings, creating a bright and open atmosphere.The open-concept kitchen is designed for both cooking and entertaining, featuring a breakfast bar and sliding doors from the dining area that lead to a beautiful 23.7 x 21 ft pressure-treated wooden deck, perfect for outdoor gatherings. Step into the backyard and enjoy the added bonus of an Above Ground pool an ideal spot for summer fun and relaxation with family and friends.Upstairs, you'll find a convenient laundry closet, a generous primary bedroom with a private ensuite, and an expansive walk-in closet. Two additional bedrooms complete the second floor, offering plenty of space for family or guests.The double-car garage is equipped with a man-door and an automatic garage door opener for added convenience, while the impressive double stamped concrete driveway enhances the homes curb appeal. (id:60365)
16 Preserve Road
Bancroft, Ontario
Welcome to the Preserve at Bancroft Ridge. This community is located in Bancroft within the community of Bancroft Ridge Golf Club, the York River and the Preserve conservation area. This is our Willow Model Elevation A featuring main floor living with 1517 square feet of space, kitchen with quartz counters, stainless steel appliance package and many high end standard finishes throughout. This is a new construction so the choices of finishes are yours from attached Schedules. Backs onto Golf Course Bancroft Ridge Golf Club. (id:60365)
3 Preserve Road
Bancroft, Ontario
Welcome to the Preserve at Bancroft Ridge. This community is located in Bancroft within the community of Bancroft Ridge Golf Club, the York River and the Preserve conservation area. This is our Mulberry Model Elevation A featuring main floor living with 1775 square feet of space without loft, study or media room, kitchen with quartz counters, stainless steel appliance package and many high end standard finishes throughout. This is a new construction so the choices of finishes are yours from attached schedules. Backs onto Bancroft Ridge Golf Course. Pictures used show loft and staircase to loft. Second listing for loft to follow (id:60365)
23 Preserve Road
Bancroft, Ontario
Welcome to the Preserve at Bancroft Ridge. The Community is located in Bancroft within the community of Bancroft Ridge Golf Club, the York River and the Preserve Conservation area. This is the Hawthorne Model (w/l) Elevation B, featuring main floor living with 2506 square feet of space including loft with second bedroom and media room. Kitchen with quartz counters, stainless steel appliance package and many high end standard finishes throughout. Please see attached Schedules for options and inclusions. (id:60365)
181 Anglo Street
Bracebridge, Ontario
One of a kind, Spectacular End Corner Unit Townhome! In the beautiful Bracebridge you'll find yourself living the Muskoka Dream. Public water access to the Muskoka river. This reputable builder has made his mark, with his luxury end finishes. This corner unit stands with 9 Ft ceilings throughout the home. 4 Bedrooms & 5 Bathrooms includes a separate entrance from the garage to the finished lower level for guests, family or potential rental income. The backyard Oasis consists of a fully fenced yard with a covered patio, 6 monitor camera systems, ceiling speakers, alarm systems and door code for easy access. Don't miss this opportunity to own this once of a kind home in Bracebridge Muskoka!! (id:60365)
1a - 590 Main Street E
Hamilton, Ontario
Adorable main floor apartment located on a major bus route making it perfect for those using public transit. Clean and updated unit with a spacious bedroom, 4pc bathroom and a beautiful kitchen. Laminate flooring throughout. Parking may be available for an additional fee. Available August 1st (id:60365)
4415 Buttrey Street
Niagara Falls, Ontario
Exceptional industrial development opportunity situated in a growing commercial corridor. This site offers tremendous future potential in one of Canada's most dynamic border cities, just minutes to Whirlpool Bridge Border Crossing, offering seamless access to the U.S. market, Walking distance to Niagara Falls GO Station, a key regional transit hub supporting future intensification. Nearby world-renowned attractions include Great Wolf Lodge & Water Park, Whirlpool Golf Course, Downtown Niagara Falls. 2.455 Acres corner lot, currently zoned General/Light Industrial, located within the City of Niagara Falls Transit Station Secondary Plan, designed to foster a vibrant, mixed-use, transit-oriented district. The plan supports employment, light industrial, commercial, and higher-density development, positioning this site for significant long-term value. This rare land parcel is ideal for investors, developers, and industrial end-users seeking a foothold in a strategic intensification area just steps from transit, tourism, and international commerce. Offered "as-is, where-is" with "no representations or warranties" by the Seller. (id:60365)
14338 Bruce Road 10
Brockton, Ontario
This cozy 1-3/4 storey home has been lovingly owned by the sellers since 1967, and offers 1,897 sf of living space. This 2+2 bedroom, 2 bathroom home sits on just under 1/2 an acre of property. The kitchen with wood stove, living room, family room, 3 pc bath and 2 bedrooms are located on the main floor, and another 2 bedrooms and 3 pc bath are on the upper floor, allowing room for a growing family. This beautifully treed 0.487 acres offers ample space for gardening, and children's playground, with a large storage shed. New black steel roof, new soffits with exterior lights, new eavestroughs, New fascia (id:60365)
2108 - 1 Palace Pier Court
Toronto, Ontario
Experience the Pinnacle of Waterfront Living Perched high above Humber Bay, Suite 2108 is a bright, sunlit retreat offering approximately 1,223 sq. ft. of luxury living. This immaculate 2-bedroom plus den/sunroom residence boasts immersive, panoramic views of Lake Ontario, the Toronto skyline, and High Park.Palace Place is Toronto's most prestigious waterfront address synonymous with elegance,sophistication, and unmatched service. From high-end finishes to all-inclusive amenities, every detail defines five-star living. Residents enjoy:Private shuttle service to Union Station Valet parking 24-hour white-glove concierge & security, including Les Clefs d'Or concierge service the same standard found at world-renowned resorts like the Four Seasons World-Class Amenities rival the city's finest hotels and include:Recently refreshed saltwater pool Fully equipped fitness centre & spa Indoor driving range Rooftop sundeck with barbecues Library, theatre, and guest suites Ample underground visitor parking Suite Features:Stainless steel stove, fridge, and dishwasher Black microwave (sold as-is)White stacked washer/dryer One parking space & one locker included Maintenance fees cover all utilities (except internet) and grant full access to all five-staramenities.Discover waterfront living at its finestPalace Place is not just a residence, it's a lifestyle. (id:60365)
3061 Hurontario Street
Mississauga, Ontario
Rarely Offered For Sale In The Heart Of Mississauga!(Dundas And Hurontario St) The Sale Includes The Property and The Business On the Main Floor, Approx. 1,100 sq.ft of Caribbean Grocery Store Running from Last 20+ Years With Loyal and Repeat cliental, Property offer 2 Residential Units Above With 3 Br And 1 Washrooms Each. Both Apartments Are Currently Rented On Month To Month Basis and come with Washer & Dryer, 2 Reserved Parking Space, Finished Basement For Storage and Staff Washroom. (id:60365)

