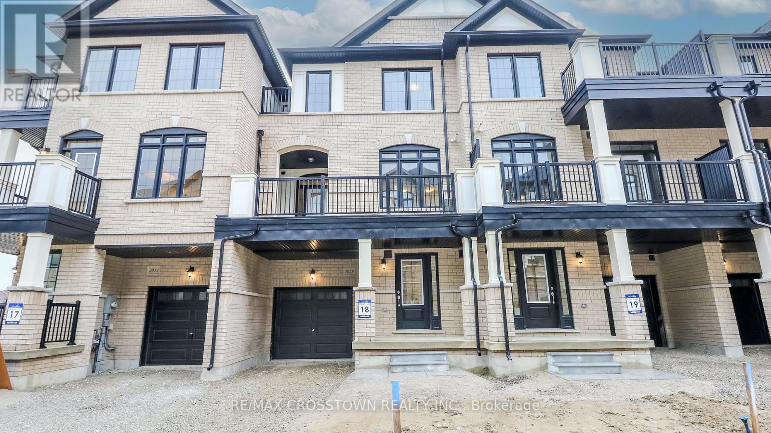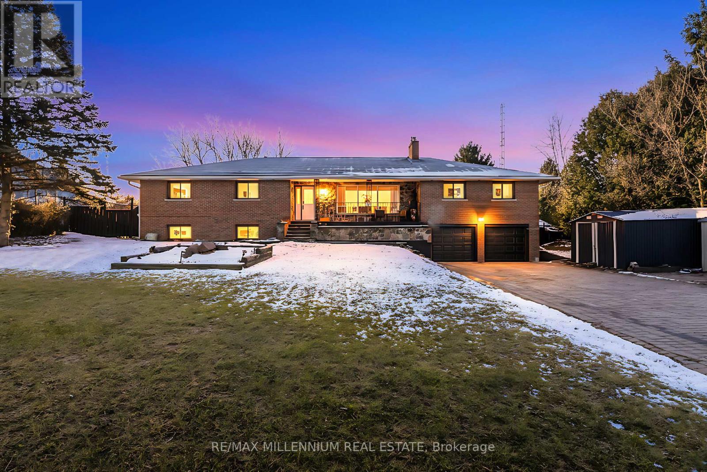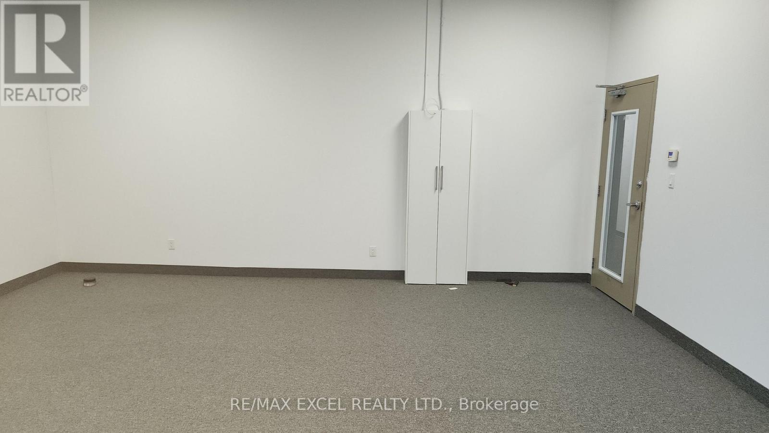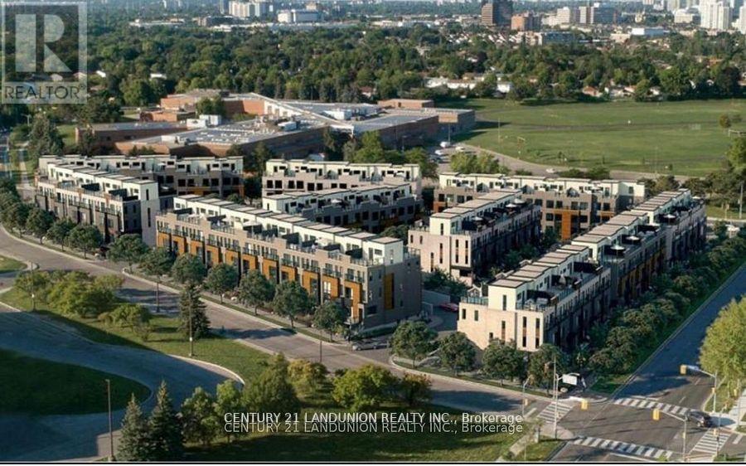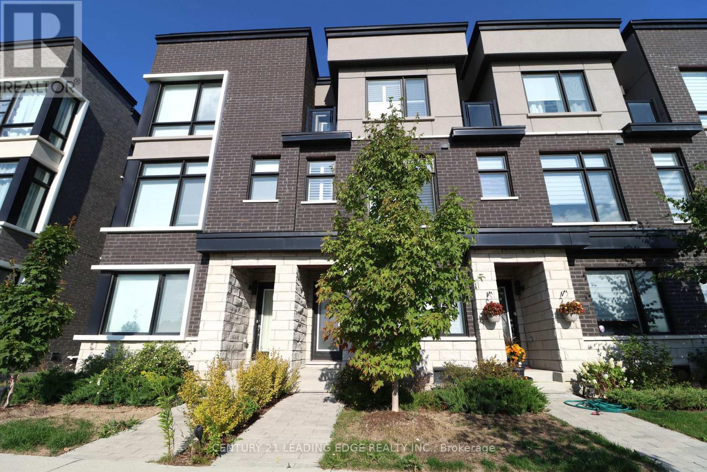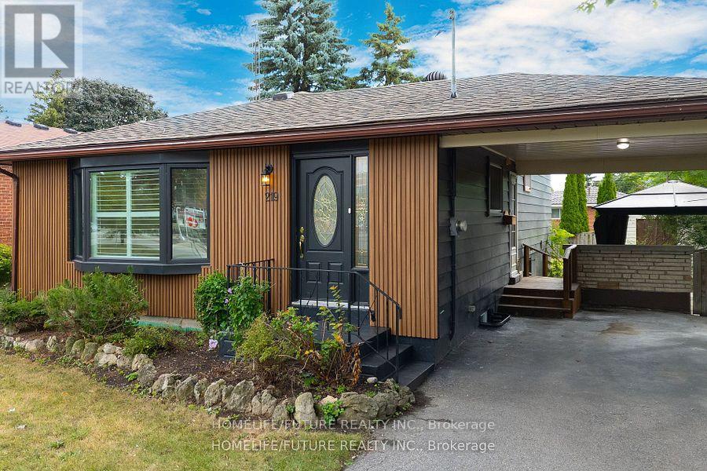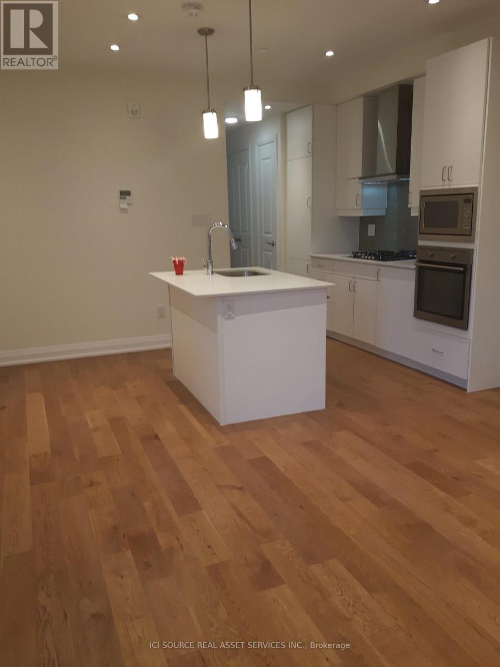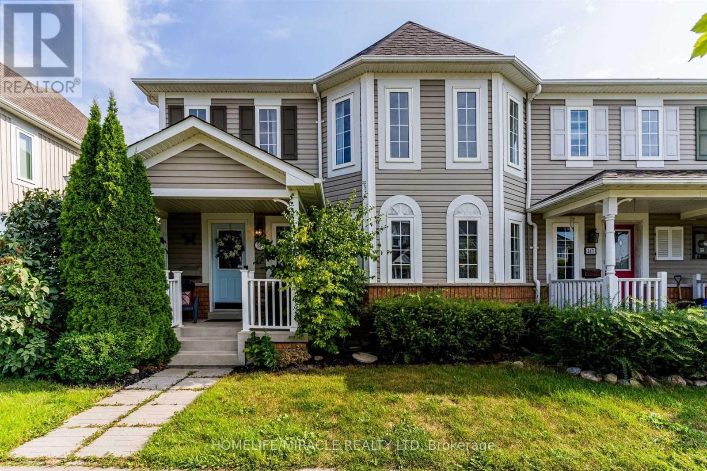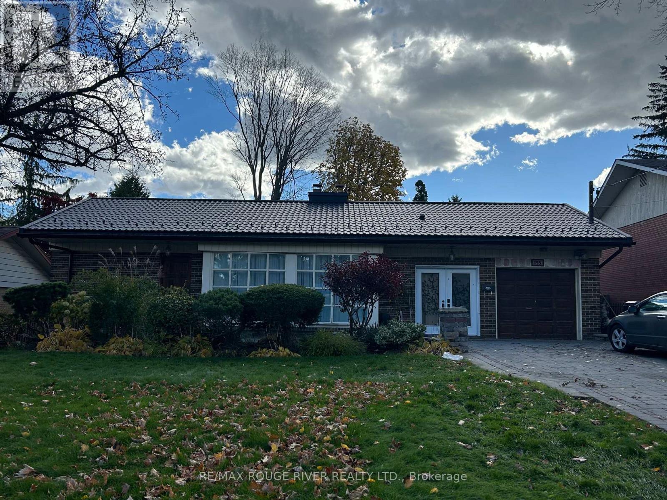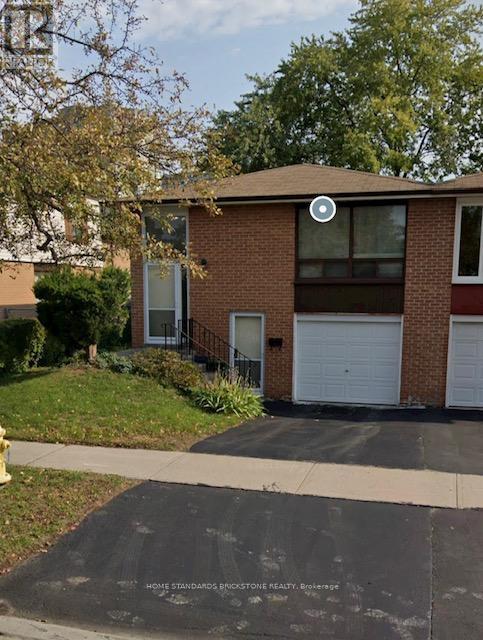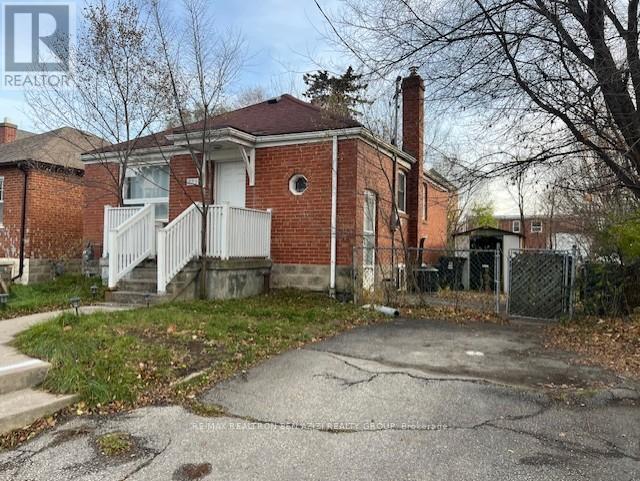Unit 18 - 2029 Matteer Court
Innisfil, Ontario
Stunning Brand New Executive Townhome in a Vibrant, Family-Friendly Community! This never-lived-in, 3-storey town home offers 1,570sq. ft. of thoughtfully designed living space with 3 bedrooms and 3 bathrooms. Enjoy a bright, open-concept layout with modern finishes throughout. The stylish kitchen features quartz countertop, appliances and a large breakfast bar - ideal for casual dining and entertaining. The primary suite includes its own ensuite, while the additional bedrooms offer flexible options for a home office, nursery, or guest space. Perfectly located near schools, parks, shopping, and banks, and just minutes to the beach, Hwy 400, Bradford, and Newmarket. A fantastic option for professionals,couples, or small families seeking comfort, style, and convenience (id:60365)
2831 County Rd 89 Road
Innisfil, Ontario
Beautiful approx. 2,400 sq. ft. raised bungalow with a separate entrance , finished walk-out basement, chimneys, garden sheds, newly installed tile flooring in the basement, with central AC and Heating . Featuring 3+2 bedrooms and 3 bathrooms, this home offers an incredible living style just minutes away from Hwy 400, Tanger Outlets, and Gilford Beach.Enjoy a complete breathtaking backyard oasis with a heated saltwater pool, cozy fire pit, and plenty of space for family gatherings and entertaining. Inside, youll find a spacious, updated kitchen, upgraded floors, light fixtures , and elegant crown balcony .This is truly a must-see property that perfectly blends comfort, style, and convenience! Pictures were taken before the property was rented (Lower level currently vacant). (id:60365)
2068 & 2070 - 30 South Unionville Avenue
Markham, Ontario
Langham Center Shopping Mall. Anchored By TnT Supermarket And Over 500+ Other Businesses. 2nd Floor Professional Offices. Ideal For Medical & Other Professional Use, Commercial Schools & Service Retail Businesses. Very Bright Spaces. 2 Connecting Units. Upgraded Power(60Amp Each Unit). Rough-In Plumbing. Price Reduced! Motivated Seller. (id:60365)
15 - 255 Mclevin Avenue
Toronto, Ontario
Stacked Townhouse with a Terrace. Intersection of Neilson/ 401. This bright and spacious 2-bedroom stacked townhouse is move-in ready and located in a highly sought-after Scarborough neighborhood. Featuring large windows, filled with natural light throughout. The modern open-concept kitchen boasts stainless steel appliances and seamlessly flows into the Great Room, offering both comfort and convenience. The upper floor includes two well-sized bedrooms with ample closet space and a stylish washroom.Enjoy a private rooftop terrace, perfect for relaxing and entertaining. This townhouse is ideally situated just steps from the TTC and minutes from shopping malls, grocery stores, medical facilities, Centennial College, schools, and the University of Toronto Scarborough Campus. 1 underground parking space included. Tenants Are Responsible For All Utilities. (id:60365)
2644 Castlegate Crossing
Pickering, Ontario
Beautiful 3-Bedroom, 4-Bathroom Townhouse for Lease in Duffin Heights built by Madison Homes This bright and modern townhouse is perfect for tenants looking for comfort and convenience. Enjoy a beautifully upgraded kitchen with stainless steel appliances, a spacious layout, and a dedicated den that's ideal for working from home. With 4 bathrooms, getting ready is easy for families or shared living. Just minutes from the Pickering GO Station, shopping centres, schools, parks, and walking distance to a plaza with Planet Fitness, Tim Hortons, banks, restaurants, and several stores! A quick drive to Highways 407 and 401 makes commuting simple. A clean, modern home in a fantastic location perfect for tenants who want both lifestyle and ease. (id:60365)
219 Guelph Street
Oshawa, Ontario
Fully Renovated And Upgraded Detached Home In Oshawa's Sought-After Donevan Neighbourhood. This Stunning Home Offers 3+2 Bedrooms, 3 Modern Bathrooms, Brand-New Flooring Throughout, And A Beautifully Finished Basement Complete With Its Own Kitchen And Living Space-Ideal For Extended Family And Rental Income. Situated On A Deep 47x136 Ft Lot With Ample Parking And A Carport. Conveniently Located Close To Schools, Parks, Shopping, Transit, And Hwy 401. A Move-In-Ready Home With Exceptional Value And Modern Finishes Throughout. (id:60365)
208 - 200 Woodbine Avenue
Toronto, Ontario
Live in luxury in Toronto's highly sought-after Beaches neighborhood! This spacious 687sqft 1-bedroom + 1 bathroom + powder room condo at Queen & Woodbine combines modern design, premium finishes, and lakeside living - steps from the sand, boutique shops, cafés, and public transit. Generous bedroom fits a king-size bed with room for a desk or extra storage, featuring a large walk-in closet - a rare find! Hunter Douglas window coverings with light-block for privacy and premium comfort. Modern kitchen with pantry and high-end finishes. In-unit washer/dryer for ultimate convenience. Full bathroom with walk-in shower plus a powder room - perfect for a couple or entertaining guests. Cozy fireplace for relaxing evenings. Private balcony with gas hookup - ideal for summer BBQs or al fresco dining. *For Additional Property Details Click The Brochure Icon Below* (id:60365)
149 Carnwith Drive E
Whitby, Ontario
Excellent Location In The Heart Of Brooklin With Excellent School close by. End Unit Townhome, 3+1 Beds 3 Baths, Detached Garage+2 Parking Spaces, On A Deep 100 Ft Lot. Bright & Open Concept Layout On Main Floor Upgraded Laminate Floors & Baseboards, Updated Powder Room, Updated Kitchen. Refreshed Staircase & 2nd Floor Baths! Large Kitchen W/Quartz Counter Top, Walk-Out To A Private Deck, Garden, Yard with storage & Access To The Convenient Detached Garage. Additional Family Room W/Cozy Gas Fireplace. Upstairs Offers 3 Generous Bedrooms. New Garage Roof Installed in 2022. New Furnace Installed In 2022. New Fence Posts Installed In 2024 (Front Gate, Back Gate And Left Side Common Fence). Extra Freezer In Basement. (id:60365)
155 Island Road
Toronto, Ontario
Grogeous 2 bedroom basement apartment in West Rouge. Amazing location on Island road. Just a short walk to TTC, Black Dog, No Frills and more. Private ensuite laundry. Features of this lower unit include - potlights, marble flooring, granite counter in the kitchen and stainless steel appliances. Private side entrance for your convenience. Private parking on the driveway for your vehicle. Tennant pays 40% of utilities, and the landlord occupies upstairs. (id:60365)
45 Hildenboro Square
Toronto, Ontario
Very Good Invest Opportunity for Investor / Contractors! Create Your Own Dream Home! Prime Locations in Scarborough! Close to School and All Amenities, Supermarkets, Shopping Malls, Restaurants, Transportation and Much More!!! Property Sell As Is. (id:60365)
201 - 100 Cowdray Court
Toronto, Ontario
Bright corner suite in a clean and well maintained professional building. Convenient location with ample surface parking, easy access to Hwy 401 & public transit. (id:60365)
223 Harlandale Avenue
Toronto, Ontario
Bright and clean 2-bedroom bungalow in the high-demand Yonge/Sheppard area! Features Laminate floors throughout, a functional layout, and plenty of natural light. Walking distance to Yonge Subway, shopping, restaurants, and local amenities. Close to major highways, parks, and playgrounds-perfect for convenient, comfortable living. Ideal location for professionals or small families. (id:60365)

