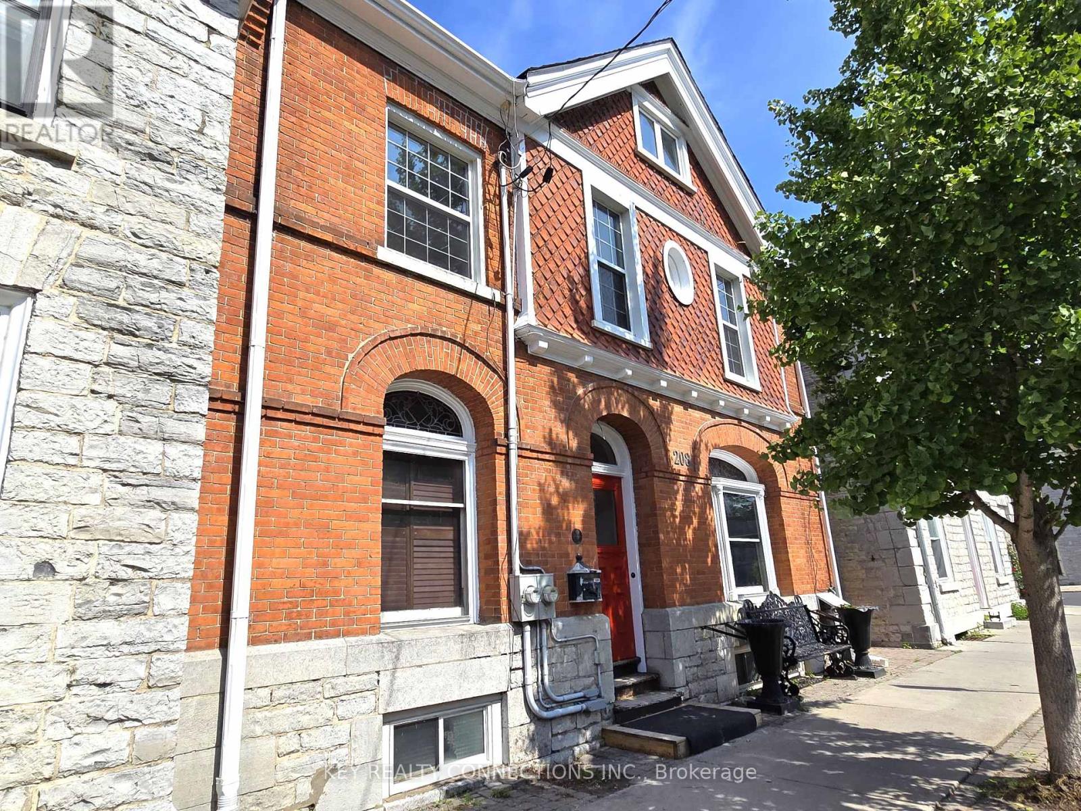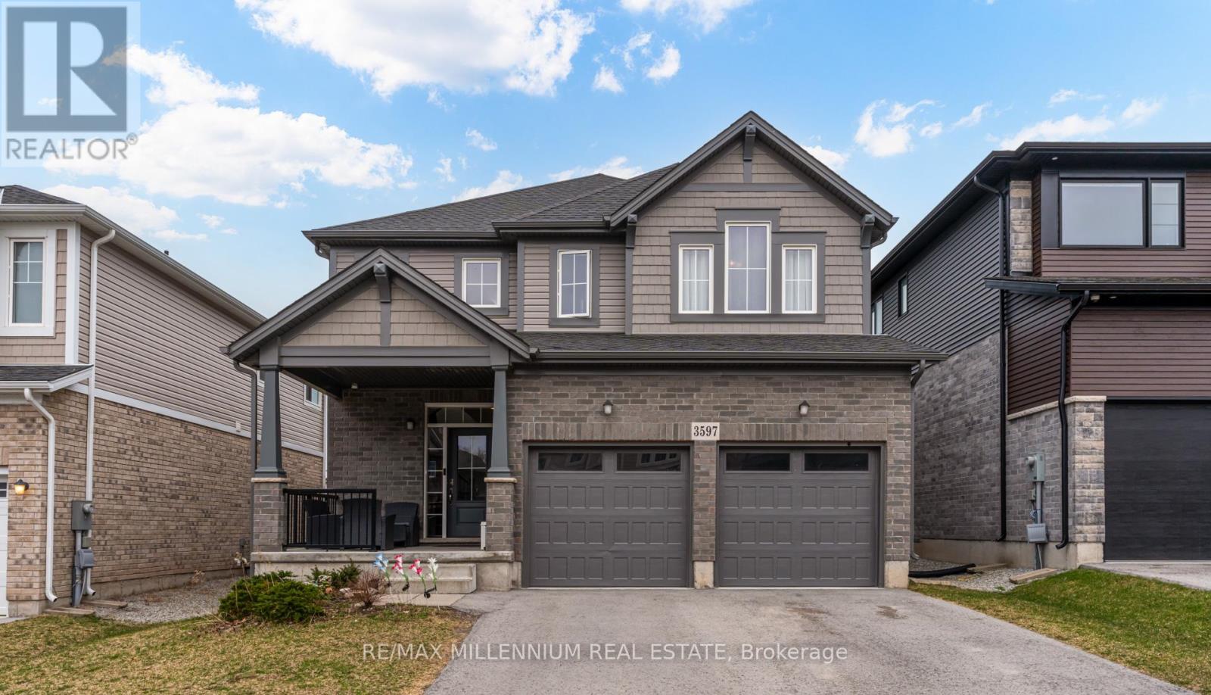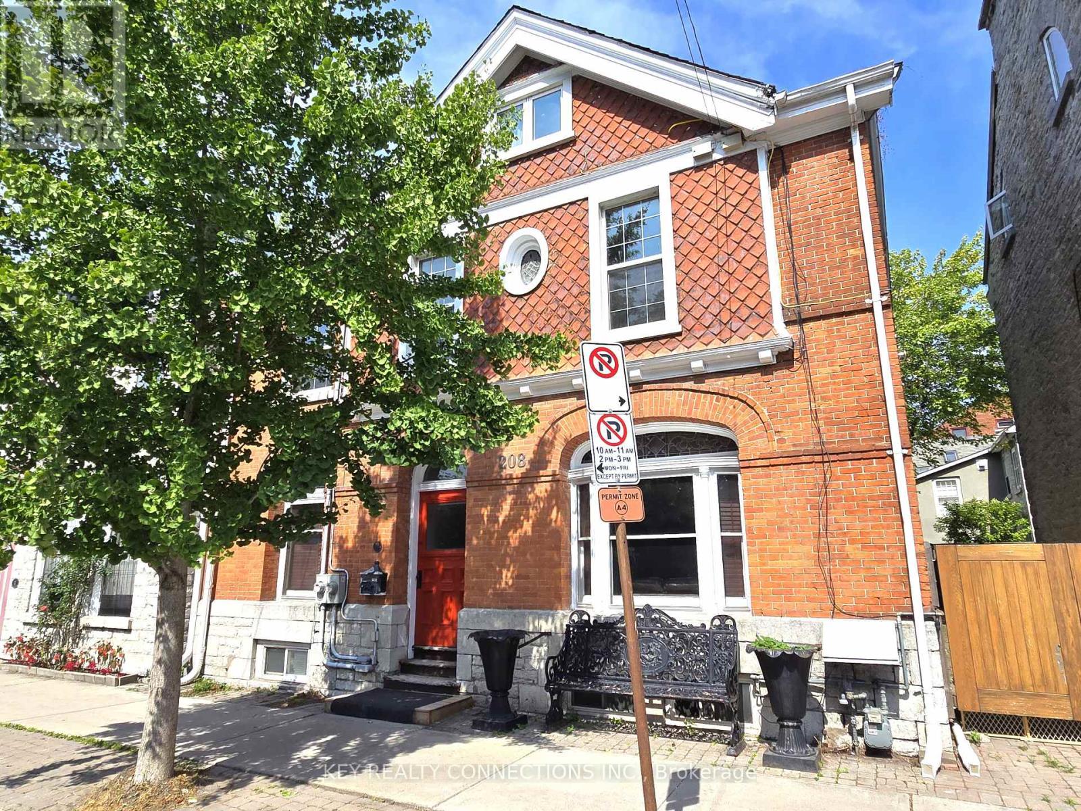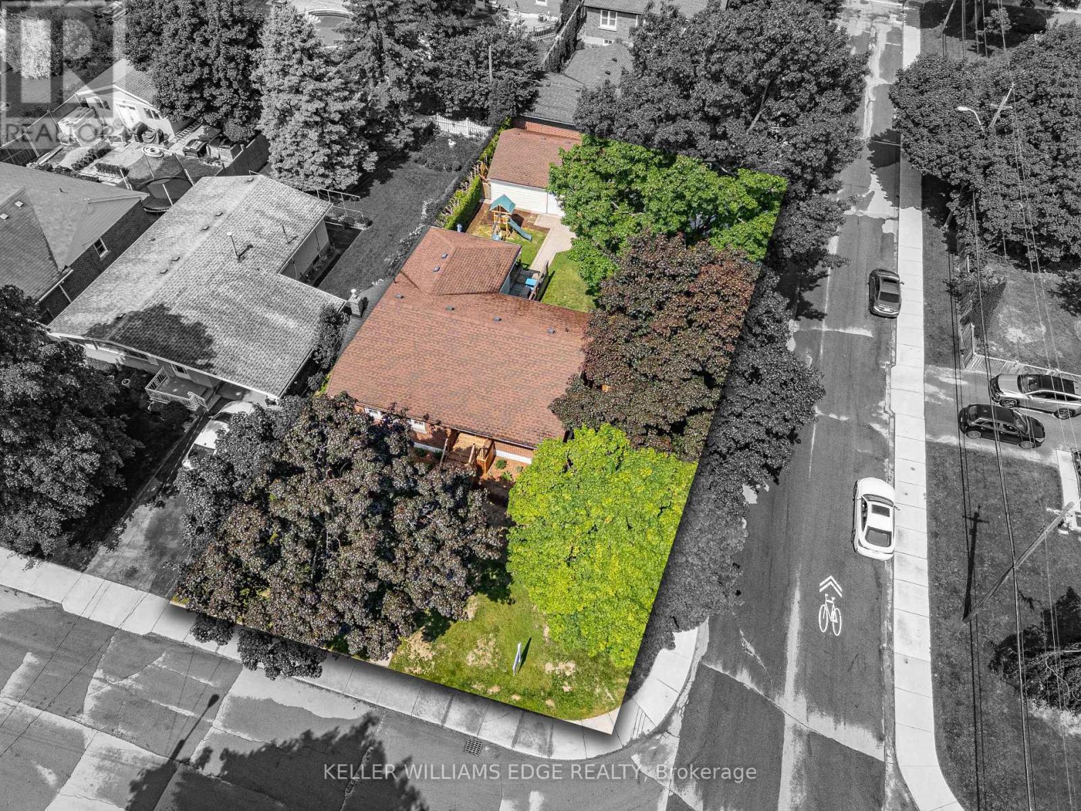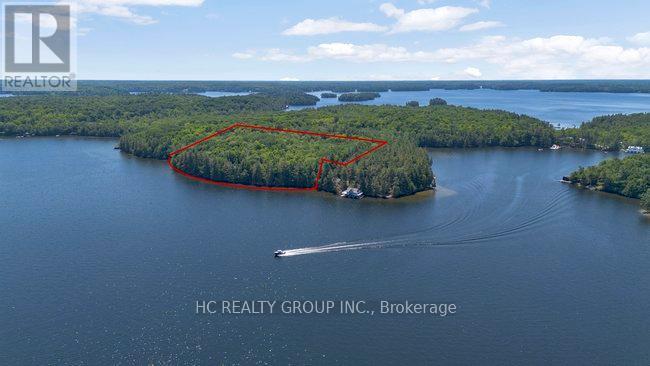2143 Wickerson Road E
London South, Ontario
Stunning Family Home Available for Lease! Experience the perfect blend of comfort and convenience in this beautifully maintained home located in the desirable neighborhood of Byron, London. With a spacious floor plan and a prime location, this property is ideal for families and professionals alike. This elegant property boasts 4 (3+1) bedrooms and 4 (3+1) bathrooms, spread over two levels, offering ample space for relaxation and entertainment. Enjoy a luxurious master suite complete with a walk-in closet and an ensuite bathroom. A modern kitchen featuring stainless steel appliances, granite countertops, and a breakfast island perfect for quick meals.Open-concept living and dining areas with large windows that flood the space with natural light, complemented by a cozy fireplace. A finished basement provides extra room for a home office or recreational area. Step outside to a beautifully landscaped backyard with a spacious stamped concrete Patio, ideal for outdoor gatherings and family BBQs backing on to the open field and pond. Includes a two-car garage and additional 6 driveway spaces.Location. Situated in a family-friendly community with easy access to top-rated schools, parks, and recreational facilities. Conveniently located near shopping centers, fine dining, and entertainment options. This property is ready to become your next home with its blend of modern amenities and inviting atmosphere. (id:60365)
187 Lewis Road
Hamilton, Ontario
RARE! Welcome to Lewis Rd, a most coveted street in the sought-after Winona community of Stoney Creek! The lot next door sold for near $900k alone, but this 2912 sqft mid-century home has been transformed ($200K in recent Renos) into a Multi-Level sprawler! Families, multi-gen living, easy conversion to 2 side-by-side units or as a home business suite! Nestled under the Escarpment, this private Rd is surrounded by PROTECTED GREENBELT w direct access to Bruce Trail. Step into your breezeway connecting sev distinct living spaces. At right, a Prof redone studio, sitting area, 1/2 bath & kitchen rough-in w sep elec panel. Straight ahead, a back stairway climbs to a redone Primary Retreat w 2 large principal rooms+ensuite. Back downstairs 2 more levels await. One, a few steps up to the heart of the home w newly updated kitchen, centre island, new stove, dishwasher, garburator + plenty of sitting & dining options - along w 2 bdrms + full bath reno in 20. Two, a brand new Prof finished basement oasis, w stunning Rec Room, flex space, addl bed/games rm + gorgeously detailed full bath & sep Laundry. Now Outside! 5 access pts lead to unobstructed views on all sides, w detached garage providing xtra storage & powered workshop. Massive deck w 3 sitting areas + Year-round top of the line 19ft DualStream 2 heater SwimSpa/HotTub combo! Peace of mind ensured by municipal water & sewer, a rarity for rural settings + natural gas & newer furnace, AC, hot water tank & all new duct work in 17. Stay connected w New 200Amp panel, dedicated 240V 20 amp EV charger + wired network to multiple hot spots in home - Or choose to disconnect, on the quaint front porch w morning coffee overlooking the orchard - or closing the day w unspoiled, escarpment sunsets out back. 5 mins to QEW, Costco + local favs Innsville & Memphis BBQ - this commuters dream keeps you close to the things you need, while far from the hustle & bustle of the city. (id:60365)
208 King Street E
Kingston, Ontario
Welcome to 208 King St E., Kingston*Stunning heritage home located just minutes from Queen's University, hospital, parks, library & transit*Freshly painted and updated*As you enter the grand foyer on the right, there is a huge welcoming living room with pocket doors, built-in book shelves, & gas fireplace*On the left you find the main floor office with a window and gas fireplace along with the 1st staircase to the 2nd floor, followed by a spacious dining room offering double doors, built-in storage, window, an updated 3pc bathroom, 2nd staircase to the 2nd floor, main floor primary bedroom offering a skylight, window & 3pc bathroom, the 1st kitchen with stainless steel appliances, pot lights & lots of storage, and an exit to the private, spacious backyard*On the 2nd floor you will find a sitting area, the bright primary bedroom with a fireplace, built-in book shelves, and windows*Plus 3 well appointed bedrooms, 2 x 3pc bathrooms, & 2nd kitchen*The 3rd floor self-contained apartment offers a bright open concept kitchen, breakfast area, living room, bedroom with a walk-in closet, 3pc bathroom, gas fireplace, fridge, stove, built-in dishwasher, washer, dryer, separate heating/cooling system*Walk-out to a huge deck with stairs leading the backyard*The basement consist of the open concept laundry room, 3pc bathroom, and utility room*This is an excellent property to add to your investment portfolio with an opportunity to rent out the entire home, or live in the upper apartment and rent out the rest of the home*Also listed on Cornerstone Association of Realtors 40751244 & TRREB X12316571 (id:60365)
3597 Carolinia Court
Fort Erie, Ontario
Comfort meets convenience in this standout two-storey home in one of Fort Erie's most desirable residential pockets, nearby the beauty of Crystal Beach with its sandy shores. Stunning 4-Beds , 5-Baths home boasting 2659 Sqft and feature hardwood and tile flooring throughout the Main and 2nd floor , Main floor offers 2 Washrooms and a fully open concept kitchen with island, A separate dining room and a laundry room . The upper level is thoughtfully designed to cater to your family's needs with well sized 4-Bed, 3-Baths as 2 fully Ensuite with walk in closet . The primary suite boasts a 5-piece bath , a separate shower and a convenient walk-in closet. Loft area provides additional space for an office or play area. Lots of upgrades added to this house ... Covered backyard patio, oversized windows for extra daylight, Basement landing finished. The rest of the basement remain unfinished and ready to be customized to your own need. AC unit not present but wiring all roughed in. Minutes to Crystal Beach, Shops, Restaurants, Schools Trails and Only 20 Minutes to Niagara Falls. Book showing today. (id:60365)
535 Appledale Crescent
Waterloo, Ontario
Great Location! Great Opportunity! ** Main, Upper Portion Only** Located in the core area of Waterloo. 6 Minutes Drive to the University of Waterloo. Minutes Away from the Bus Stop making it easy access for Transit. Backsplit With 3 Bed + 2 full Bathrooms, Living area + Family area. Large Separate Kitchen With Breakfast Area. Near Many amenities such as Groceries. 3 CarParking available, 2 on the driveway and 1 on the garage. Separate Laundry. *Note: basement is not included and leased out separately. (id:60365)
807 - 7711 Green Vista Gate
Niagara Falls, Ontario
Don't miss this opportunity to live a lavish and upscale lifestyle in Niagara's first luxury condo located at the Thundering Waters Golf Course Resort - Upper Vista. This two bedroom plus den sub-penthouse features a bright and open concept floor plan, hardwood flooring throughout,10 foot ceilings and an oversized open air balcony with stunning golf green views! An array of amenities including an indoor pool, meeting lounge, dog spa, fitness center, yoga studio, theatre and concierge to name a few. Walking distance to the world famous Horseshoe Falls! (id:60365)
101 York Drive
Peterborough North, Ontario
Your Dream Home Awaits in Peterborough! Discover this stunning, nearly new detached home, ideally situated in the highly sought-after west end of Peterborough. Built just three years ago, this spacious residence offers over 2900 sq ft of meticulously designed living space, perfect for families seeking comfort and convenience. Embrace Nature and Modern Living: This prime location provides direct access to Jackson Creek and its beautiful park, with a protected conservation area on one side, offering unparalleled natural beauty right at your doorstep. Enjoy the tranquility of nature while being just minutes away from all the amenities Peterborough has to offer. Exceptional Features: Main Floor: Inviting living room, Versatile den with an attached library, perfect for a home office, Open-concept family room seamlessly connected to a modern kitchen with a breakfast nook Second Floor: Four spacious bedrooms and four bathrooms, Large primary bedroom featuring a luxurious 5-piece ensuite bathroom and a walk-in closet, Generously sized second bedroom with its own 4-piece ensuite bathroom, Two additional bedrooms sharing a well-appointed 4-piece bathroom, Convenient upstairs laundry, Unbeatable Location: Experience the best of both worlds serene natural surroundings and the vibrant, growing city of Peterborough. You'll be just minutes from major highways, shopping centers, schools, and a variety of other conveniences. Don't miss this incredible opportunity to own a beautiful home in a truly exceptional location! (id:60365)
620 - 101 Shoreview Place
Hamilton, Ontario
Beautiful unit with an open concept floor plan. Enjoy the Kitchen Island breakfast area & stainless steel appliances overlooking the large windows & walk-outbalcony from the living room area, along with 2 bedrooms & closets, 1 underground Parking spot & 1 Locker. Don't miss the views of the Rooftop Patio, Exercise room & more. This charming condo boasts 2 cozy bedrooms, a bright and crisp bathroom, and a kitchen that's ready to inspire your culinaryadventures. This unit's on the 6th floor, offering you unbeatable rooftop views of the vibrant, escarpment. Plus, it's a corner unit, so you'll bask in even morenatural light thanks to those extra windows. But the real magic is in the community. Nestled in the desirable Stoney Creek lakefront neighbourhood, this gemoffers a front-row seat to the beauty of Lake Ontario from the stunning rooftop terrace. This Lakeside Gem Called "Sapphire Condos" Minutes away from QEW Highway & walking distance to the Lake, Where warm and inviting living awaits you. *LANDLORD WILL LEAVE IT FURNISHED IF YOU WANT* (id:60365)
208 King Street E
Kingston, Ontario
Welcome to 208 King St E., Kingston*Stunning heritage home located just minutes from Queen's University, hospital, parks, library & transit*Freshly painted and updated*As you enter the grand foyer on the right, there is a huge welcoming living room with pocket doors, built-in book shelves, & gas fireplace*On the left you find the main floor office with a window and gas fireplace along with the 1st staircase to the 2nd floor, followed by a spacious dining room offering double doors, built-in storage, window, an updated 3pc bathroom, 2nd staircase to the 2nd floor, main floor primary bedroom offering a skylight, window & 3pc bathroom, the 1st kitchen with stainless steel appliances, pot lights & lots of storage, and an exit to the private, spacious backyard*On the 2nd floor you will find a sitting area, the bright primary bedroom with a fireplace, built-in book shelves, and windows*Plus 3 well appointed bedrooms, 2 x 3pc bathrooms, & 2nd kitchen*The 3rd floor self-contained apartment offers a bright open concept kitchen, breakfast area, living room, bedroom with a walk-in closet, 3pc bathroom, gas fireplace, fridge, stove, built-in dishwasher, washer, dryer, separate heating/cooling system*Walk-out to a huge deck with stairs leading the backyard*The basement consist of the open concept laundry room, 3pc bathroom, and utility room*This is an excellent property to add to your investment portfolio with an opportunity to rent out the entire home, or live in the upper apartment and rent out the rest of the home*Also listed on Cornerstone Association of Realtors 40751244 & TRREB X12345969 (id:60365)
3 - 255 Mount Albion Road
Hamilton, Ontario
Welcome to 255 Mount Albion. The beautifully well maintained 3 bed + 3 bath, 2 Story townhouse with 1900 sq ft of open concept living space. This home has hardwood flooring throughout, gas fireplace in the living room, large dining room window, spacious eat-in kitchen and finshed basement. Excellent location. Well managed townhouse complex in a great neighborhood. Quiet and friendly enclave of homes. Great investment opportunity. Minutes from Red Hill Valley Pkwy, golf course, schools, shops and QEW. (id:60365)
2 West 22nd Street
Hamilton, Ontario
Nestled in the highly sought-after West Mountain neighborhood, this charming 3-bedroom bungalow offers both comfort and investment potential. Bright living room, newer kitchen with huge eating area & updated 4pce bath. A separate entrance leads to a recently renovated 1-bedroom in-law suite, ideal for multigenerational living, while the corner lot provides privacy and flexibility. The detached double garage presents exciting possibilities for an Accessory Dwelling Unit (ADU)creating even more value! Conveniently located within walking distance to Chedoke Elementary School, Colquhoun Park, and public transportation, and just a short drive to the Westcliffe Mall, Churches, and Chedoke Twin Pad Arena, this home offers unbeatable accessibility, with easy commuter access to The Linc and major highways. Don't miss your chance to own this incredible property whether for your dream lifestyle or a smart investment opportunity! (id:60365)
R60- Pt5 Tobins Island
Muskoka Lakes, Ontario
This exceptional property offers a rare opportunity to own one of the finest land on the lake, situated on the prestigious and sought-after Tobin Island in Lake Rosseau, Muskoka. Live on the same island as Canada's most famous celebrities and wealthy people. Spanning 31 acres with 501 feet of pristine, deep-water shoreline, the property combines unparalleled privacy with convenient accessibility. The expansive lot features breathtaking panoramic views of the lake and surrounding islands, complemented by a mature forested landscape. Ideal for development, this site offers the perfect foundation for a luxury cottage or custom retreat. With ample space, you can design a unique waterfront mansion and boat house, cottages, and your private beach access, creating a genuinely exceptional lakeside escape. (id:60365)



