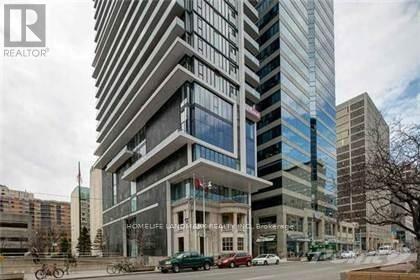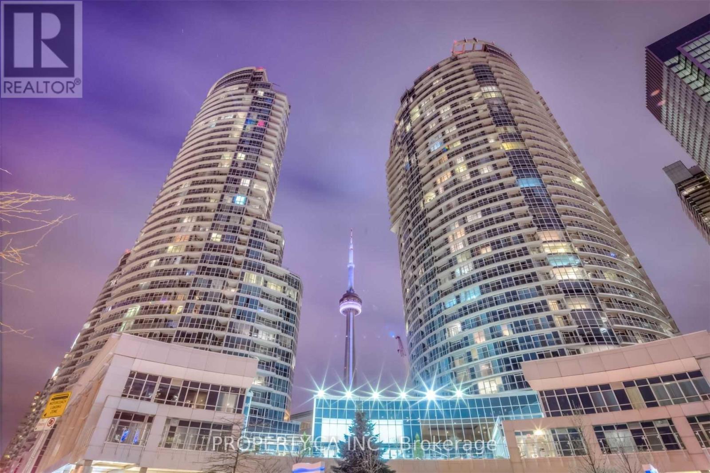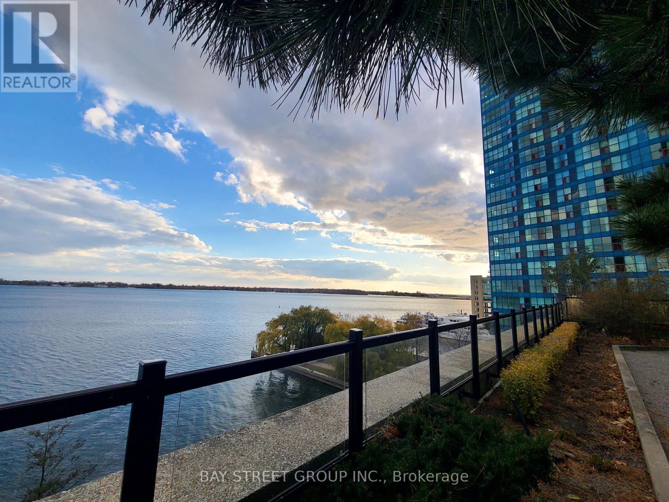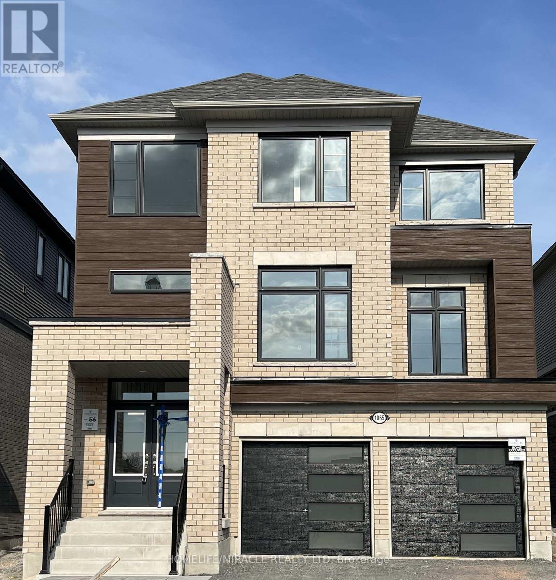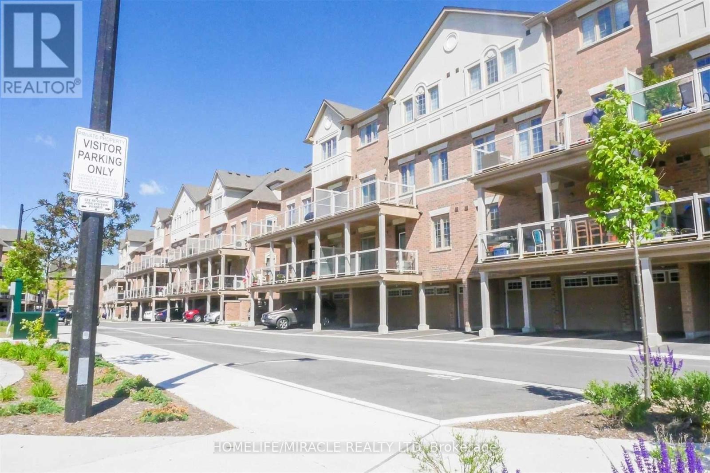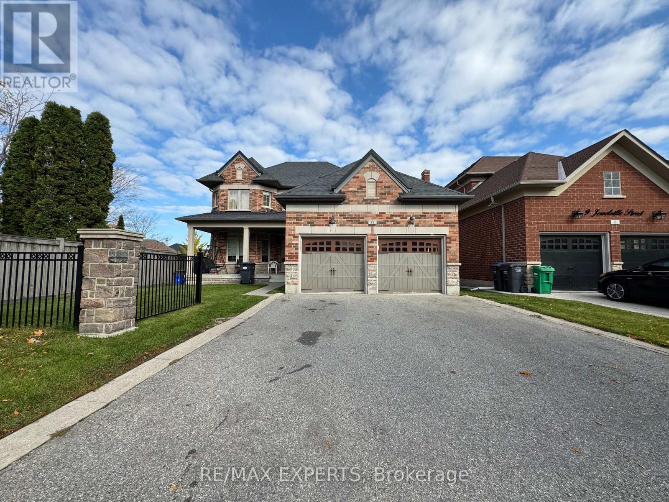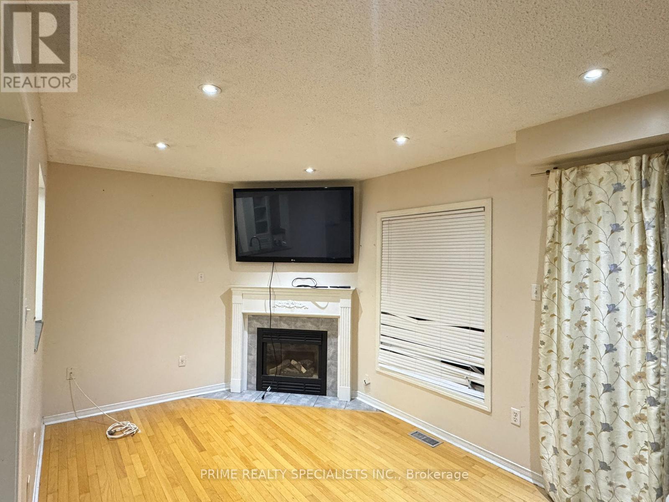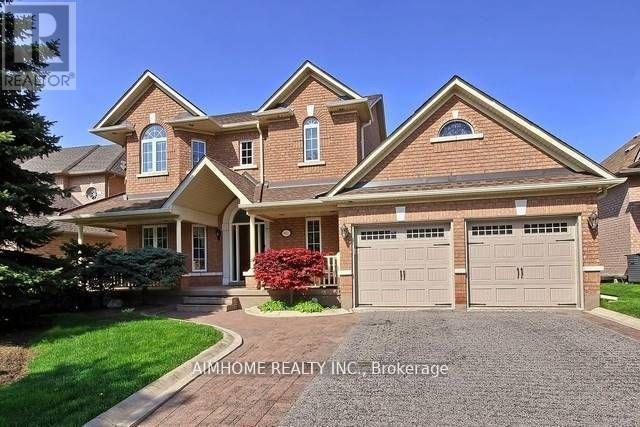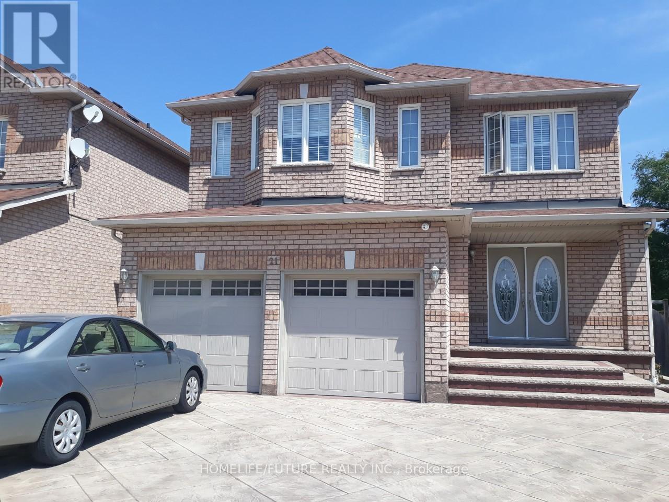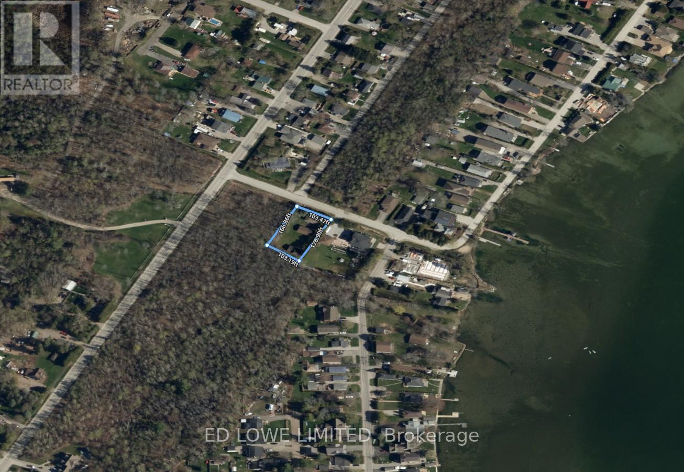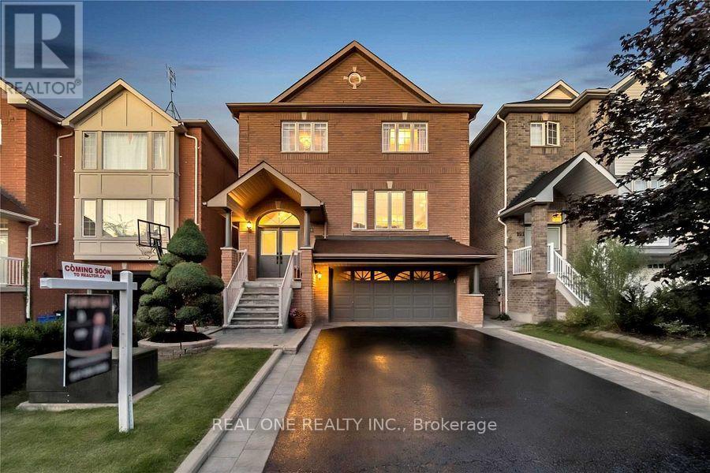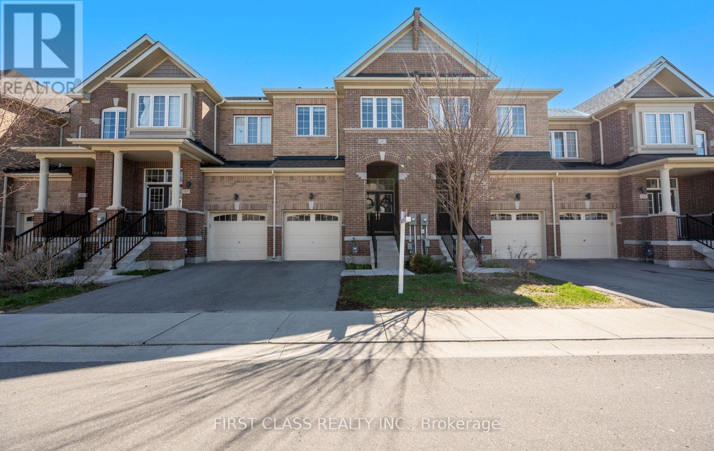2702 - 426 University Avenue
Toronto, Ontario
Experience The Best Of City Living With This Stunning One Bedroom Luxury Condo In The Heart Of Toronto Downtown Core. Large One Bedroom Unit In The Building With West View. Just Steps Away From The Subway, U Of T, Ocad, Hospitals, University Health Network, Financial District, Shops And Restaurants, Making It The Epitome Of Convenience. The Open Concept Space Boasts A Modern Kitchen, Central Island, Granite Countertop, Perfect For Both Cooking And Entertaining. Enjoy Unobstructed Views That Stretch Far And Wide, Providing The Cityscape Right From Your Living Room. The Unique And Prestigious Rcmi Condos, A Testament To Luxury Living In The City. Don't Miss Your Chance To Live At The Center Of It All. Very Practical Layout. Sun Filled And Modern. This Condo Is Conveniently Situated Next To The Subway For Easy Access To Transportation. (id:60365)
215 - 208 Queens Quay W
Toronto, Ontario
Bright south-facing suite with 10' ceilings and all utilities included (heat, water, hydro). Features engineered hardwood throughout, full-sized washer/dryer, large pantry, and a versatile enclosed den with sliding doors that can serve as a 2nd bedroom, private office, nursery. Union Station is a 10-minute walk, streetcars are right outside, and the Gardiner is easily accessible. Building amenities include gym, indoor/outdoor pools, rooftop deck, guest suites, and 24-hour concierge. Unit has been professionally painted and cleaned. (id:60365)
1305 - 65 Harbour Square
Toronto, Ontario
Waterfront Living Meets Urban Convenience! Welcome to 65 Harbour Square by Lake Ontario, one of Toronto's most prestigious waterfront addresses. This spacious 1-bedroom, 1-bathroom suite features a smart open-concept layout with floor-to-ceiling windows, inviting natural light and showcasing serene city and lake views. Complete with parking & locker, this home offers comfort, function, and style in the heart of downtown. Residents enjoy luxury amenities including 24-hour concierge, fitness centre, indoor salt-water pool, sauna, squash courts, rooftop terrace, and an exclusive Harbour Square shuttle bus. Steps to the PATH, Union Station, financial district, Scotiabank Arena, Harbourfront Centre, restaurants, and shopping, this location is unbeatable. Condo fee covers all utilities, cable TV, and Internet. Whether you're seeking a vibrant urban lifestyle or a smart investment in Toronto's thriving waterfront community, this property is a rare opportunity not to be missed. (id:60365)
1065 Trailsview Avenue
Cobourg, Ontario
Executive Home in Cobourg's Tribute Community! Welcome to this executive home offering 2,959 sq. ft. of well-appointed living space. This bright and spacious residence features 4 bedrooms, 3.5 bathrooms, and a 2-car garage with a 4-car parking on driveway. Upgraded window coverings including zebra blinds throughout. Main floor showcases 9-ft ceilings, a separate living and dining room, and a private office/den ideal for working from home. The great room with gas fireplace provides a perfect family gathering space. Modern kitchen with breakfast area offers direct walkout to the deck-great for entertaining. Garage access leads directly to the basement for added convenience. The upper levels feature four spacious bedrooms including a primary suite with a 4-piece ensuite, soaker tub, standing shower, and walk-in closet. Located in Cobourg's sought-after Tribute Community, this home provides easy access to Hwy 401 (30 mins to Oshawa), close proximity to schools, shopping, transit, Cobourg Beach, community centre, parks, and scenic trails. Truly Great-experience modern elegance and functionality in one of Cobourg's finest new neighborhoods! (id:60365)
30 - 180 Howden Boulevard
Brampton, Ontario
***** Gorgeous Executive Townhome in One of Brampton's Most Coveted Locations *****Perfect for contemporary families and working professionals! Step into this beautiful corner unit featuring a modern open-concept layout with plenty of natural light, 9' ceilings, and elegant finishes throughout. Highlights include:2 Bedrooms + Den Ensuite Laundry California Shutters & LED Pot Lights Spacious Kitchen with Ample Cabinetry Massive walk-out balcony with BBQ gas hookup ideal for weekend barbecues and relaxing evenings Large garage with plenty of room for parking and extra storage. Personal driveway and easily accessible visitor parking for guests .Enjoy the perfect blend of comfort, convenience, and style. Prime Location: Close to Bramalea City Centre, Bramalea GO Station, Chinguacousy Park, schools, shopping, dining, FreshCo, Oceans, No Frills, and quick access to Hwy 410 & 407.***** An Ideal Home in an Exceptional Location Don't Miss This Opportunity ***** (id:60365)
Bsmt - 11 Jewelville Street
Brampton, Ontario
Welcome To 11 Jewelville Street! Luxury Lease In Brampton's Most Prestigious Neighborhood! Discover Refined Living In This Elegant 2-Bedroom, 1-Bathroom Lower-Level Suite In A Beautiful Detached Home. Designed With Sophistication And Comfort In Mind, This Modern Residence Features An open-Concept Layout, Designer Finishes, And A Contemporary 3-Piece Featuring A Sleek Vanity, Modern Fixtures, & Tiled Shower Enclosure. Spacious Bedrooms, Ample Lighting, And Premium Touches Create The Perfect Balance of Warmth And Elegance. Nestled In A Highly Sought-After Family Community, Just steps From Top-Rated Schools, Scenic Parks, Shopping, And Public Transit. Easy Access To Major Highways! Ensures Seamless Connectivity Throughout The GTA. Enjoy The Serenity of Suburban Living With The Convenience Of Nearby Urban Amenities. AAA Tenants Required. Please Provide Employment Letter, Full Credit Report, And References. (id:60365)
122 Olympia Crescent
Brampton, Ontario
Spacious 1,870 sq. ft. (MPAC) 4-bedroom home, uniquely linked by the upstairs master bedroom closet. Features a private driveway with parking for 2 cars. The master retreat includes his-and-hers closets, a luxurious ensuite with soaker tub, separate shower, and double sinks. The main bathroom also offers dual sinks for added convenience. Hardwood and ceramic flooring adorn the main level. No carpet. The family room, complete with a cozy gas fireplace, opens to the backyard through a walkout. An eat-in kitchen overlooks the family room, creating the perfect space for family gatherings and entertaining. ** This is a linked property.** (id:60365)
812 Foxcroft Boulevard
Newmarket, Ontario
Prestige Stonehaven provides Exquisite Renovations T/Out This Fabulous Executive Home!! Approx. 3600 Sq. Ft. Of Beautifully Finished Living Space! 9Ft Ceiling On Main Level! Stunning Reno'd Kitchen W/Island & Quartz Counters & High End Appl's; 4 Reno'd Bathrooms, Gorgeous Finished W/O Basement W/ Large Windows; Extra Large Back Yard Is Fenced W/Mature Trees. Vinyl Windows (id:60365)
21 Eastvale Drive
Markham, Ontario
Beautiful 2 Bedroom Basement, Separate Entrance. Excellent Location (Markham & Steels) Bright Open Concept, Modern Kitchen, Lots of Pot lights, Laminate Floor. Walking Distance to Schools, All Banks, Walmart, No Frills, Lowes, Golf, Shopping Centers & 24 Hour Public Transit. Minutes to Hospital, Canadian Tire, Parks, Hwy 401 & Hwy 407. (id:60365)
1020 Cumberland Street
Innisfil, Ontario
Just steps from beautiful Lake Simcoe, this property features three 1200s.f. newly renovated 4-bedroom winterized cottages situated on a private, oversized 100' x 178' lot. Endless possibilities await-rent them out, or operate as an Airbnb. Perfect for multi-family ownership or as a relaxing family retreat to enjoy warm summer days together. Located close to Lake Simcoe Marina and a short drive to Innisfil's shopping, dining, and amenities. This property also presents a unique opportunity to build your dream home or expand its income potential. Units 2 & 3 are currently tenanted, unit 1 is vacant. (id:60365)
Upper - 193 Dean Burton Lane
Newmarket, Ontario
The single house contains two units. Basement unit is not included. Shared garage and utility bills. Upper tenant will be in charged of 2/3 bills and the lower tenant will take care of the rest. text or email. If interested, please provide employment letter, credit report, IDs, references, income slips etc. (id:60365)
107 Knott End Crescent
Newmarket, Ontario
Welcome to 107 Knott End Crescent, a freshly painted, move-in ready freehold townhome in the heart of Newmarkets sought-after Glenway Estates. Built by Andrin Homes in 2019, this beautifully maintained 3-bedroom, 3-bathroom home offers everything you need for modern living. Step through the impressive double-door entry into a bright, open-concept main floor featuring 9-foot ceilings, a stylish kitchen with stainless steel appliances and granite countertops, and an elegant oak staircase with iron pickets. Upstairs, youll find spacious bedrooms filled with natural light, perfect for families or professionals. Enjoy the convenience of direct garage access, a private driveway, and a prime location just minutes from Upper Canada Mall, transit, parks, schools, and highways 400 and 404. Simply unpack and start enjoying your new home! (id:60365)

