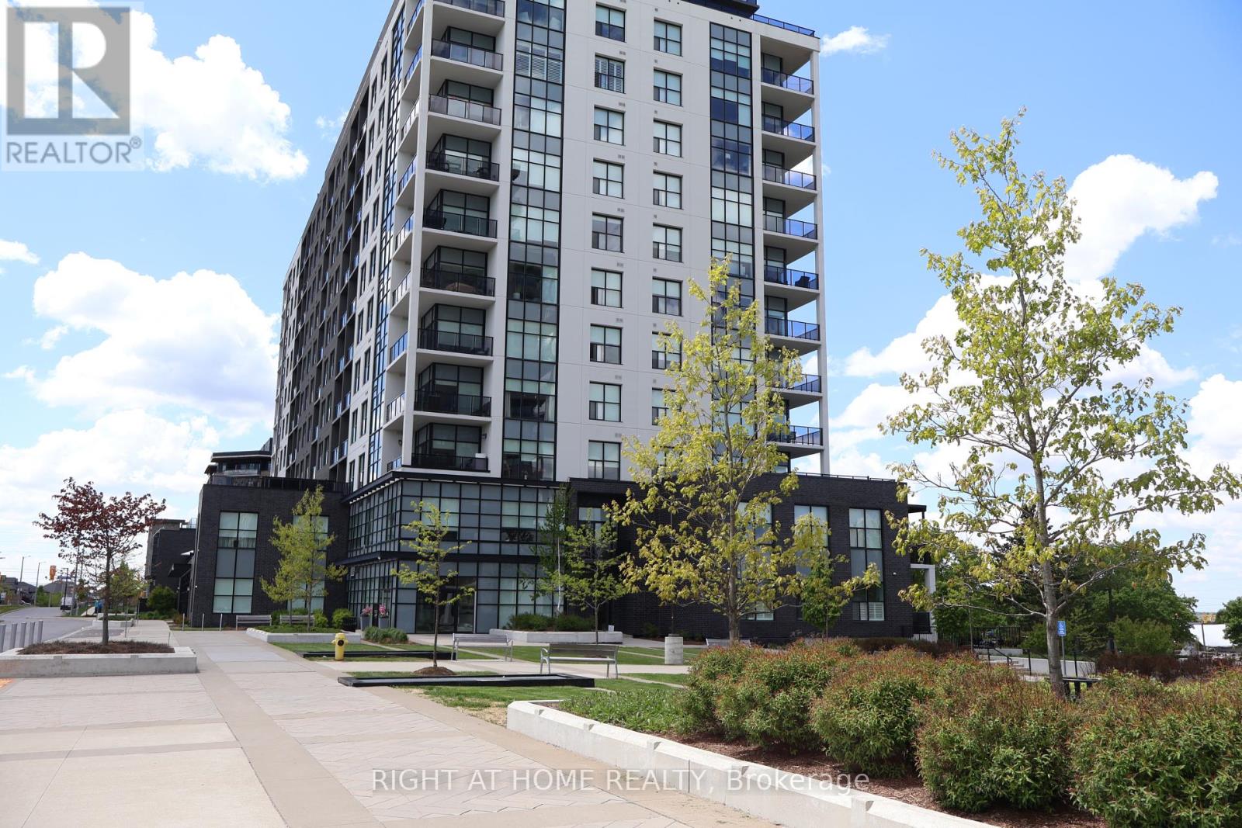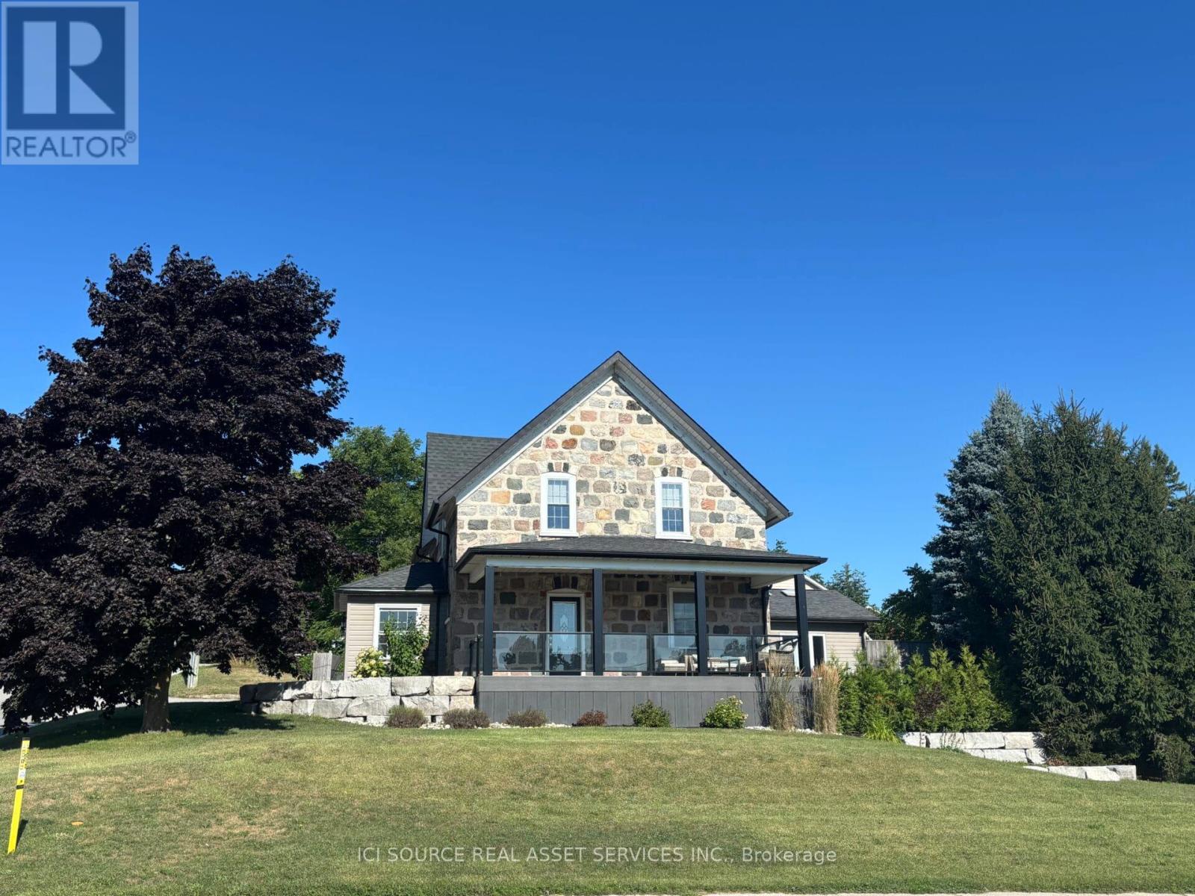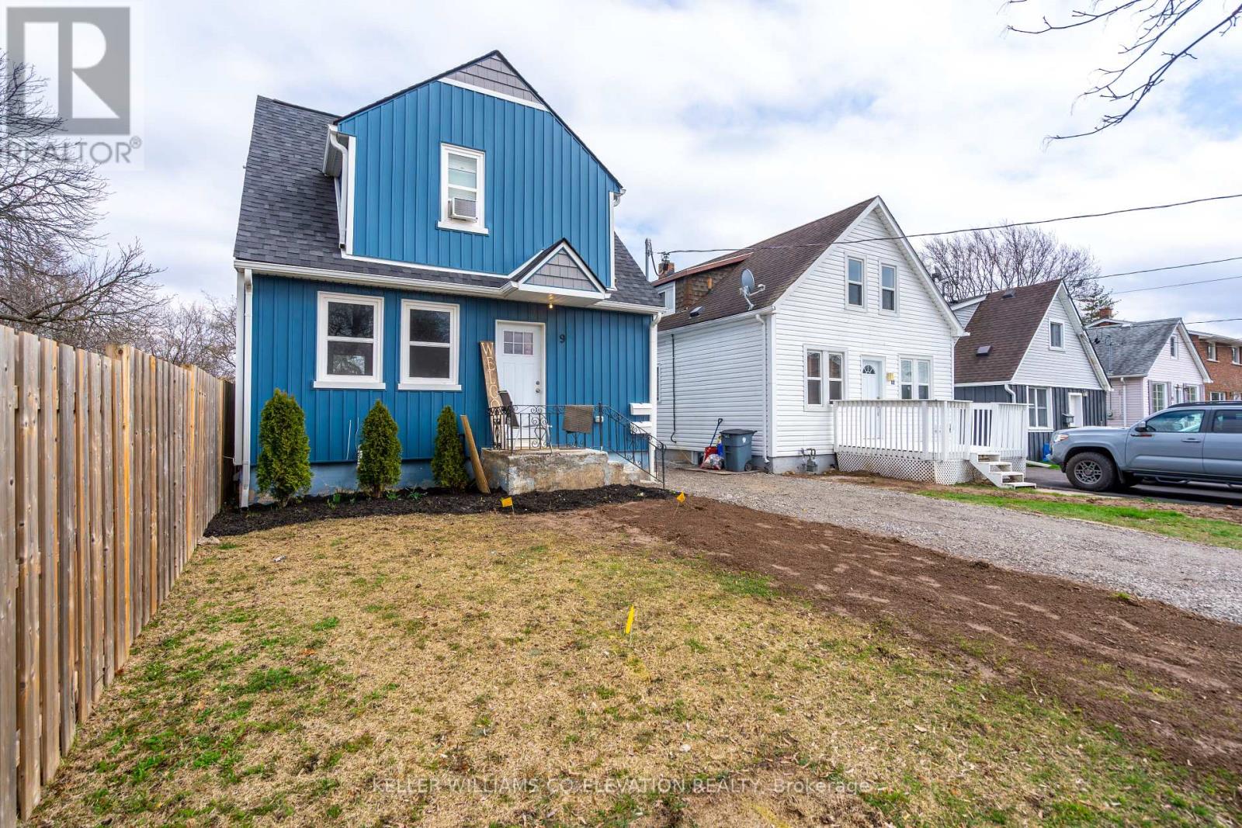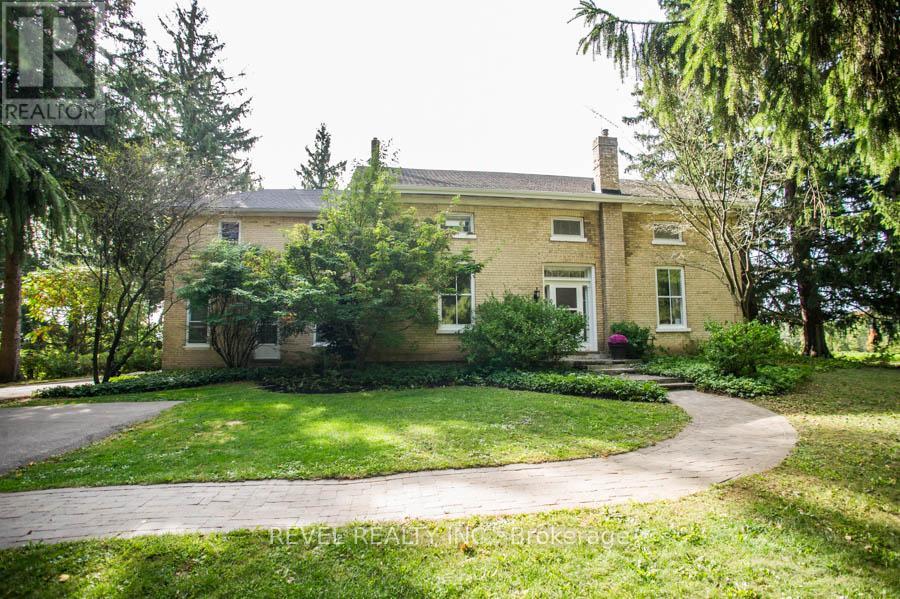1101 - 5 Northtown Way
Toronto, Ontario
Experience luxurious living in this exceptionally spacious 2+1 bedroom corner unit condo offering a prime parking spot near the elevator, complete with a $$$ upgraded EV-charger. 1,048 sq ft of well-designed interior space plus a south-facing balcony that adds even more room for relaxation and enjoyment. The Maintenance fees have remained low for years and include all utilities. Located in a prestigious Tridel building with million-dollar amenities including a bowling alley, rooftop garden, tennis court, pool, gym, and recreation room. This upgraded unit features bright, unobstructed southwest views of Yonge Street, the CN Tower, Willowdale, and North York Centre. The split-bedroom layout ensures privacy, while the versatile den can be easily enclosed with a screen or wall. The master bedroom includes a generous walk-in closet and a private 4-piece ensuite bathroom. Thousands have been spent on premium upgrades such as high-end hardwood flooring, granite countertops and cabinets, crown molding, stainless steel appliances, newer sink, faucets, toilet, washer/dryer, and custom Italian curtains. With a walk score of 98, you're just steps from the subway, restaurants, shops, and a 24-hour Metro with direct access This rare find in the heart of NY offers the perfect blend of luxury, location, and lifestyle, book your showing today!! (id:60365)
3709 - 20 Lombard St Street
Toronto, Ontario
Stylish 1 Bedroom + Den Suite Offering 665 Sqft of Interior Space + A Rare 135 Sqft Oversized Balcony! Functional Layout Den Can Easily Be Used as a 2nd Bedroom or Home Office. Welcome to 20 Lombard at Yonge + Rich Where Luxury Living Meets Prime Downtown Convenience. Soaring Ceilings, Floor-to-Ceiling Windows, Gourmet Kitchen, and Spa-Inspired Bathroom. Live Steps From the Subway, PATH, Eaton Centre, U of T, and Toronto's Financial & Entertainment Districts. Experience Elevated Urban Living! (id:60365)
2907 - 5105 Hurontario Street
Mississauga, Ontario
Welcome to the world of Canopy Towers, a captivating and an inspiring example of complete living embraced by stunning lifestyleamenities at Hurontario Street and Eglinton Avenue. Thoughtfully designed to complement your lifestyle, embrace modern openconcept space enhanced with the latest in contemporary features and finishes. Two Bedrooms, One Washroom Condo, Never Lived inis offered for Lease for the First Time. 9 Ft. Smooth Ceilings, Open Concept, South-West Exposure filled with Natural Sunlight, KitchenFeatures; Quartz Countertop, S/S Undermount Sink, Backsplash, S/S Appliances, Stove, Microwave, Hood Fan vented to Exterior, B/IDish Washer, Frost Free Refrigerator, Stacked Washer and Dryer vented to exterior. 24 hours concierge. Amenities; Outdoor CanopyTerrace, Indoor Pool and Whirlpool, Exercise Room and Yoga Studio, Party/ Private Dining/ Games Rooms, Card Rooms and a MediaRoom. Close to Major Highways, Minutes to Square One Mall and Sheridan College. (id:60365)
1006 - 1880 Gordon Street
Guelph, Ontario
Elevated Urban Living at 1880 Gordon Street Suite 1006. Welcome to refined condo living in the heart of Guelph's dynamic south end. Situated on the10th floor of a highly sought-after address, this beautifully upgraded 1-bedroom, 1-bathroom suite offers sophisticated comfort, smart functionality, and sweeping views of downtown. Inside, the open-concept living space is anchored by a striking feature wall with custom cladding and a built-in electric fireplace creating a serene, modern retreat. Step outside to your private balcony with brand-new composite flooring, perfect for unwinding above the city skyline.This unit includes private underground parking and a personal storage locker for added convenience. Building amenities include a state-of-the-art fitness centre, guest suites, a party room, and more all within a secure, pet-friendly environment. Located minutes from the University of Guelph and directly on the Gordon Street transit route, this condo is an exceptional choice for students who want independence, privacy, and proximity. Ideal for first-years without residence or upper-year students seeking a quiet space to study and relax, this suite delivers both lifestyle and location.Steps to restaurants, grocery, shopping, and every amenity imaginable. Unit 1006 is not just a home; it's an investment in elevated living and everyday ease. (id:60365)
32 Borers Creek Circle
Hamilton, Ontario
Welcome to this 2018-built townhome located in a desirable community in Waterdown - offering privacy, luxury, and functionality in one perfect package.Spacious main floor flex space - ideal for a home office, family room, or 4th bedroom, Direct access to garage from inside, Modern open-concept on 2nd floor; Fully upgraded kitchen with stainless steel appliances, Stylish dining and living areas, Convenient 2-piece powder room, south-facing balcony - perfect for morning coffee,3 bedrooms on the third floor with convenient laundry room. Walking distance to top amenities - grocery stores, parks, schools, restaurants, and Recreation Centres. Just minutes from highways, making it an ideal location for commuters. Waterdown is known for its charm, beautiful natural surroundings, and easy access to Toronto. Perfect for professionals and families looking for a high-quality lifestyle. Tenant To Pay All Utilities, Internet, and Hot Water Tank Rental. (id:60365)
651 Wheeler Street
Huron-Kinloss, Ontario
Looking for a beautiful field stone home thats both timeless and fully renovated? This 4-bed, 2-bath, home has been completely updated (2021-2023) with spray foam insulation, all-new wiring and electrical, HVAC, plumbing, high efficiency natural gas furnace, A/C unit and on demand boiler system with in-floor heating. Highlights include: Spacious kitchen with granite countertops, farmhouse sink & stainless steel appliances. Custom engineered hardwood floors and trim .Luxurious Spa-inspired bathrooms with marble shower & tub. Exposed stone walls and beams for authentic charm. Covered front porch with composite decking, glass railings and armour stone land scaping .Large detached garage/workshop + additional storage. This property also features, two fully fenced yards and a large back deck with built in hot tub great for entertaining. Located just steps from the arena, recreation facilities, elementary school, and downtown, this home offers the perfect mix of small-town convenience and timeless charm. *For Additional Property Details Click The Brochure Icon Below* ** This is a linked property.** (id:60365)
1 - 9 Merigold Street
St. Catharines, Ontario
Discover a charming 1-bedroom, 1-bathroom apartment in the sought-after Western Hill neighbourhood of St. Catharines. This modern unit features stylish finishes and a soothing contemporary palette, creating a warm and inviting living space. Ideal for singles or couples, this apartment offers both comfort and convenience. Step outside to enjoy a fully fenced private yard, perfect for outdoor relaxation or entertaining guests. Located just a short walk from the GO train station, commuting is a breeze, making this apartment an excellent choice for those who work in nearby cities. The vibrant community offers a range of amenities, including shops, restaurants, parks, and more, all within easy reach. This spacious unit boasts ample natural light, a modern bathroom with chic finishes, and a contemporary kitchen with updated appliances. The cozy living area provides a comfortable layout, perfect for unwinding after a long day. Whether you're a first-time renter or looking for a new place to call home, this apartment provides the perfect blend of modern living in a desirable location. (id:60365)
19 Old Orchard Avenue
Grimsby, Ontario
Welcome to 19 Old Orchard Avenue. Fully Renovated Bungalow! Step into this beautifully updated home where quality and style meet functionality. The main floor offers 3 spacious bedrooms, a modern 4-piece bath, a bright eat-in kitchen, and a welcoming family room with stylish finishes throughout. The fully finished basement features 2 additional bedrooms, a full bath, and a separate walk-up entrance perfect for an in-law suite or future rental income potential. A charming sunroom provides a versatile space for relaxing, entertaining, or enjoying your morning coffee. Located in a prime spot, you can walk to the lake, scenic trails, parks, schools, downtown, and all amenities, with quick QEW access for commuters. The large private yard is ideal for pets, vegetable gardens, or creating your dream outdoor retreat. Move-in ready and packed with possibilities book your showing today! (id:60365)
127 Elmore Street
Trent Hills, Ontario
Welcome to this charming 2-bedroom, 1-bathroom home located in the heart of Campbellford, where cozy meets convenience! This delightful property offers a spacious open-concept layout, perfect for entertaining friends and family. You'll be drawn in by the sun-filled living room, complete with beautiful beam detail and a cozy fireplace that adds a warm ambiance to every gathering. The chefs delight kitchen features recessed lighting and extended cabinetry ideal for all your culinary adventures. A well-sized laundry room provides easy access to your serene gardener's paradise, featuring a lovely gazebo and thriving vegetable plants, perfect for those with a green thumb! The insulated detached garage adds extra convenience, while the home's prime location means restaurants and local shops are just a leisurely walk away. Enjoy the perfect blend of charm, comfort, and community in this lovely home your new adventure awaits! (id:60365)
112 German School Road
Brant, Ontario
Welcome to this beautiful century home nestled on a 0.81-acre lot in a highly desirable location and minutes from St. George's Main Street. This home features over 3400 sq ft of living space that includes 5 bedrooms, 3 bathrooms, an in-law suite, and an on-ground saltwater pool, all set on a sprawling private oasis. Inside, you'll find a perfect blend of historic character and charm. High ceilings on the main level, original details, and thoughtfully preserved features give this home a warm and welcoming ambiance. Spacious principal rooms and an eat-in kitchen provide ample space for family gatherings and day-to-day living. Main floor laundry for convenience, as well as a full bathroom and in-law suite, complete the main level. Upstairs, you will find a spacious primary bedroom with ensuite privileges as well as four additional bedrooms and another full bathroom, making this a perfect home for a growing family. The backyard oasis is ideal for relaxing or entertaining during the warmer months. Located just minutes from local shops, schools, and amenities, this rare offering combines small-town charm with everyday convenience. A true gem for those seeking space, history, and lifestyle in one exceptional property. (id:60365)
70 Blackburn Drive
Brantford, Ontario
Welcome home to the popular West Brant community where this "White Oak" model is located close to parks, walking trails and schools! Offering 4 bedrooms, 2.5 bathrooms and a double car garage, this home offers a classic floor plan with large principle rooms and loads of space to spread out and enjoy. This model is known for the large windows and bright spaces, with large principle rooms that flow seamlessly from one another. Located at the front of the home is a large formal dining room that can also be utilized as a secondary formal living space. The back of the home offers a large open concept space featuring a family room, dinette space and large kitchen with ample cabinet and counter space. With sliding patio doors that lead out to your large, fenced backyard, this space is perfect for indoor/outdoor entertaining during warm summer months. Enjoy a separate mud room area with backyard access, powder room, storage and garage entry - the kids never have to walk through the living spaces with their shoes after coming in from outside play! Make your way up the grand staircase, highlighted with bright windows that cascade in pools of natural light. The second level is practically laid out with 4 large bedrooms, 2 full bathrooms and bedroom-level laundry. Never carry a laundry basket down the stairs again! The primary suite is generous in size and offers a large walk-in closet and ensuite retreat with a soaker tub. Three additional bedrooms provide comfort and convenience for your large or growing family, with a full bathroom designated to them! If more space is what you need then this home has it. An unfinished basement with a rough-in bathroom allows you to add your own personal touches. Located at the edge of West Brant with easy access to Veterans Memorial Parkway to make your way around the city! (id:60365)
792 Charlotteville Rd 8
Norfolk, Ontario
Welcome to your dream home in the heart of Norfolk County! Nestled on a picturesque 4.66-acre property, this custom-built masterpiece blends thoughtful design, modern luxury, and rural tranquility - just minutes from Norfolks beaches, trails, wineries, & local charm. A long driveway leads to this stunning Cape Cod-style home w/a large front porch. Step inside through a 41"x96" solid mahogany door & be greeted by custom stainless steel & cut glass stair railings w/comfort-rise steps. The main level has 10' ceilings, 8' doors, European laminate flooring, & oversized Andersen windows & doors that flood the space w/natural light. A fireplace beneath a soaring 21' ceiling anchors the great room. The chefs kitchen is a showstopper w/quartz countertops, European-style cabinetry w/pullouts & drawer-in-drawer systems, a double-door bar fridge, hands-free Moen faucet, & 5-burner propane range w/WiFi-connected hood. A massive island & custom pantry wall add both function & style. The main-flr primary suite has private access to the deck, hot tub, & above-ground pool, plus a fireplace, floor-to-ceiling windows, & huge walk-in closet w/chandelier & custom organizers. The spa-like ensuite includes heated floors, freestanding tub, 4x6 glass shower w/bench, double vanity, Riobel chrome fixtures, & quartz finishes. Also on the main flr is a versatile room for bedroom, office, gym, or playroom, a 2-piece powder room, & laundry room w/custom closets & ample workspace, accessible from both foyer & back hallway. Upstairs, a flexible loft overlooks the great room & could become a 4th bedroom. A full bath w/double sinks, quartz counters, & rainfall shower, plus a large front-facing bedroom, complete the level. Bonus: a detached shop w/insulated steel drive-through doors (10x14 and 10x10), 16 ceilings, 60-amp panel, RV receptacle, Andersen windows, & fiberglass shingles. This 5-Star Plus Energy Rated home offers unmatched quality, peace, & privacy. Don't miss this Norfolk County gem. (id:60365)













