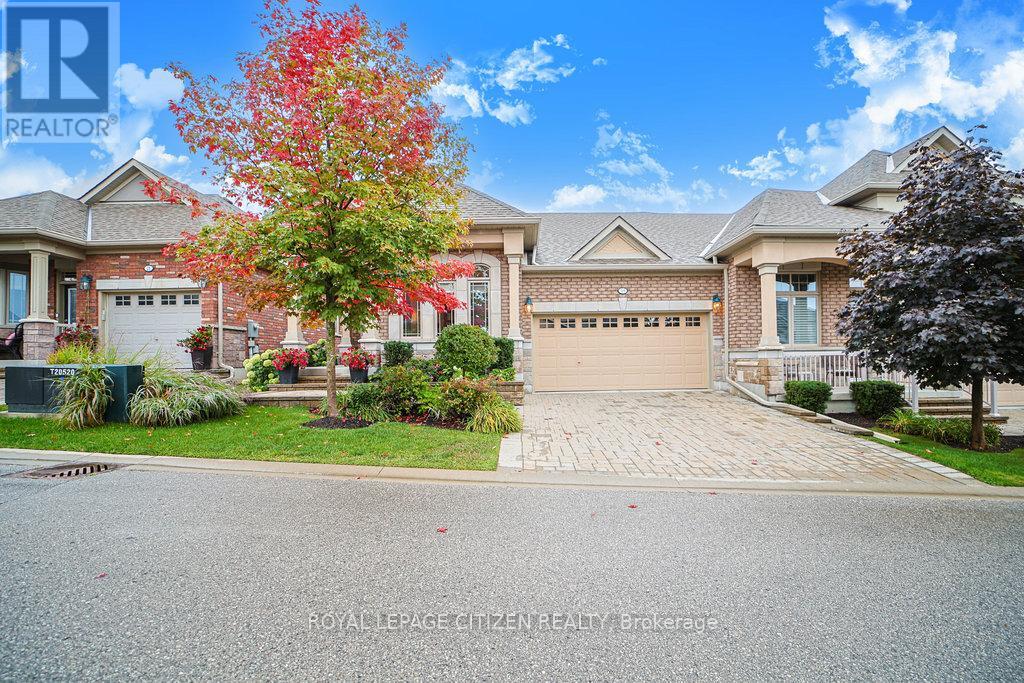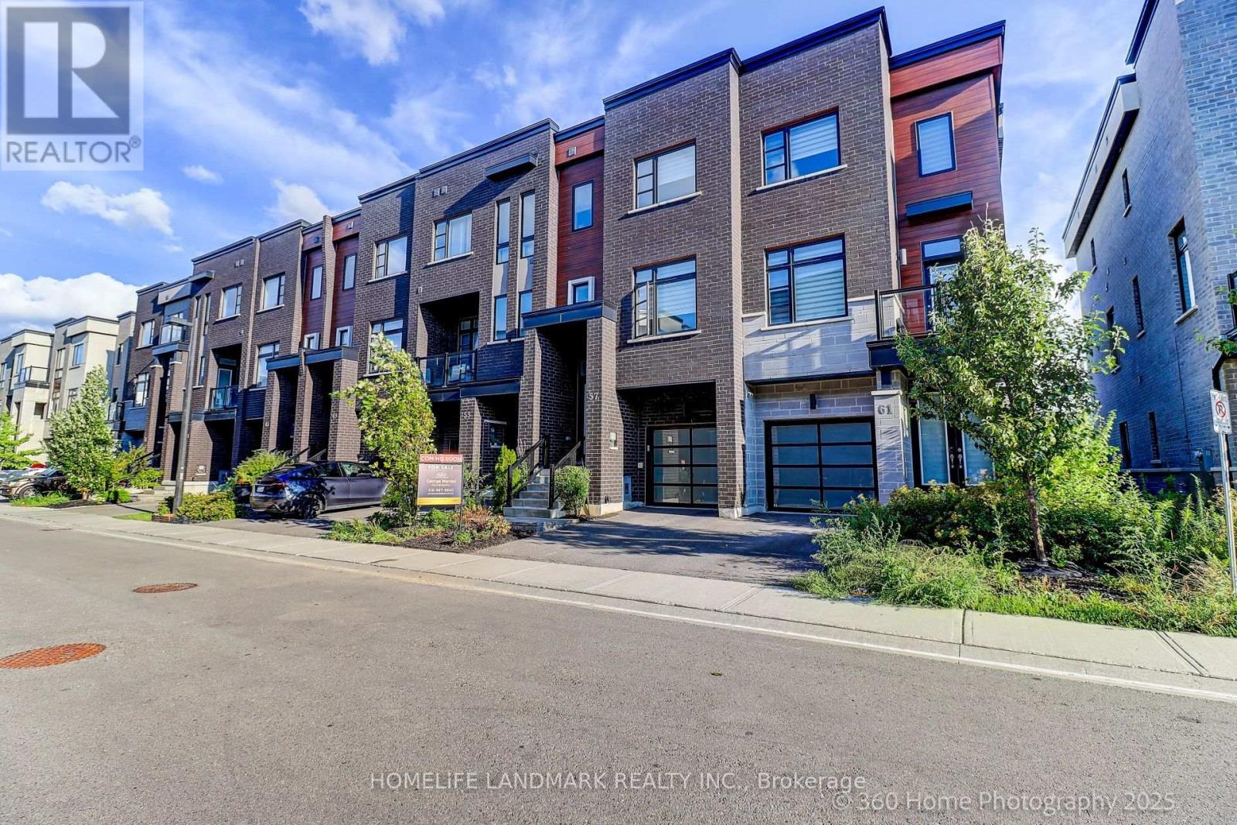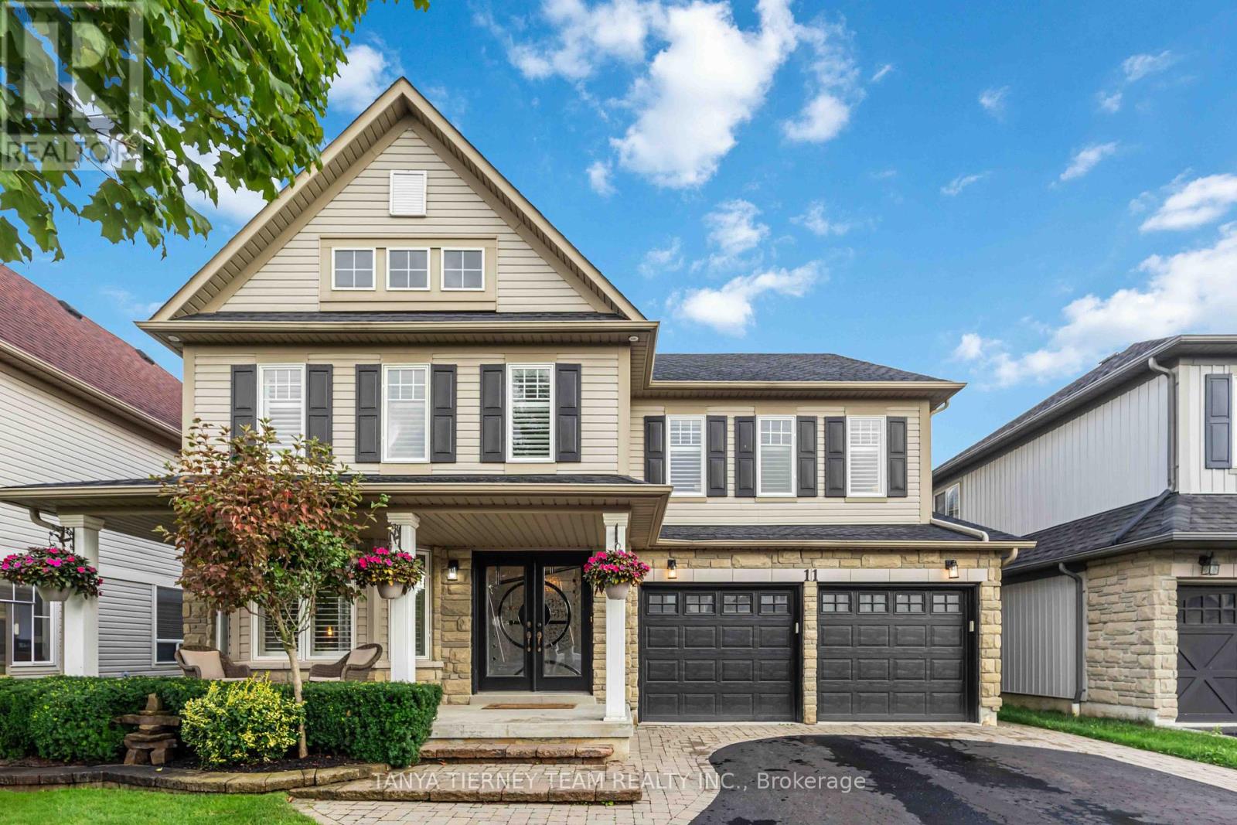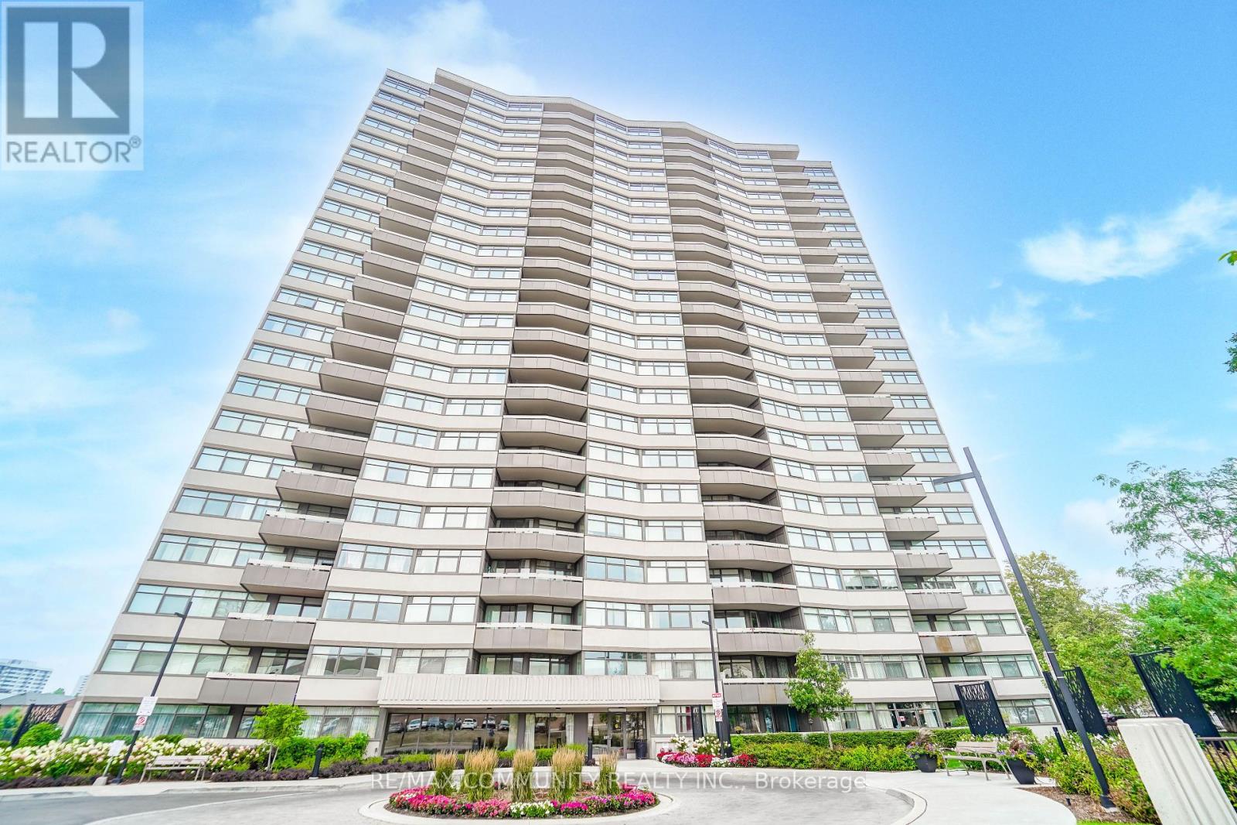5 Military Court
Richmond Hill, Ontario
The Perfect Basement Apartment * Premium location in Richmond Hill Jefferson Community *Freshly painted, very clean, and in excellent condition * Well-kept kitchen with appliances *Smooth high ceilings * Above-ground windows bringing in lots of natural light * Spacious andbright * Separate laundry * Walking distance to publictransportation, parks, top-ranking schools, groceries, McDonalds, and more * Move-in ready perfect for anyone seeking comfort, cleanliness, and a great location! Must see! (id:60365)
409 Colborne Street
Bradford West Gwillimbury, Ontario
Welcome to 409 Colborne Street, a beautifully updated home in the heart of Bradford West Gwillimbury. Major renovations ($$$ spent) were completed in 2021, featuring new floors, trim, crown molding, paint, new doors, and a fully updated kitchen. The upstairs bathroom was renovated in spring 2025, adding a modern, spa-like touch. ****The finished basement with a second kitchen provides flexibility for extended family living.**** Appliances included an upstairs AAA fridge and stove (2021), basement stackable laundry (2021), plus additional well-maintained appliances, A/C (2022). Set in a family-friendly community with schools, parks, trails, and easy access to the Bradford GO Station, this move-in-ready home offers both comfort and opportunity. This home features a legal basement apartment, offering excellent potential for extra rental income or space for extended family. ** This is a linked property.** (id:60365)
412 Limerick Crescent
Innisfil, Ontario
Welcome to 412 Limerick Crescent in Innisfil a rare opportunity just steps from Cooks Bay and Gilford Beach, with dock access for boating and fishing. This property sits on a 50 x 150 double lot at the end of a quiet street and offers a 3-bedroom, 2-bathroom home that is very much a work in progress, not an abandoned build. Roughly two-thirds complete, it's waiting for the right buyer to bring their vision to life. Significant updates have already been completed, including a newly owned heat exchanger (heating & cooling), brand-new 200-amp electrical panel with full wiring throughout, reinforced floors/joists, cathedral ceiling, pot lights & fan roughed-in, plumbing pipes installed, spray foam insulation, three new doors, new sliding glass door, and a cedar wrap-around deck. Additional features include: easement next door (vacant land), partially fenced yard, parking for four vehicles, and drywall on site ready for installation. Most appliances and add-ons are included (see attachments). Please note: there is currently no running water, and while the electrical panel is installed, the wiring is awaiting connection. The home is still under active construction, so proper footwear is required for showings. This is your chance to take over a well-advanced build and create the home or cottage retreat youve been dreaming of, with the heavy lifting already done. (id:60365)
19 Westmount Drive
New Tecumseth, Ontario
Tucked along the fairways of Briar Hills picturesque golf course sits this highly sought-after adult lifestyle community, where friendships and neighborly connections come naturally. This charming brick and stone semi-detached bungalow offers nearly 2,000 sq. ft. of finished living space, featuring 2+1 bedrooms and 2.5 bathrooms and a rare 2-car garage! The spacious kitchen is designed to impress with classic white cabinetry, granite countertops, a sleek backsplash, and stainless steel appliances, including a gas stove and dishwasher. A bright breakfast nook welcomes natural light, while a cozy adjoining alcove makes the perfect spot for a home office or reading retreat. The open-concept living and dining area showcases hardwood flooring, a warm gas fireplace, and a walkout to a covered patio ideal for relaxing or entertaining. The main-floor primary suite boasts coffered ceilings, large windows, and a 4-piece ensuite complete with a walk-in shower and generous vanity. The lower level is equally inviting, offering a comfortable family room with plenty of natural light and a second fireplace. A rough-in for a kitchenette or wet bar enhances the space for entertaining, while a guest bedroom with a 3-piece bath ensures privacy for visitors. Additional conveniences include a laundry room, utility room, cantina, and abundant storage. Upgrades such as central air conditioning, direct garage access, and exclusive parking complete the package. This meticulously maintained home delivers exceptional comfort, privacy, and leisure within a vibrant adult community where every amenity is just moments away. (id:60365)
57 Laskin Drive
Vaughan, Ontario
Stunning Like-New 5 Bedroom Townhome in a Quiet, Family-Friendly Neighborhood. Welcome to this beautiful and spacious 3-storey townhouse, built by Madison Homes and loaded with over $150,000 in premium upgrades and stylish finishes. Nestled in a tranquil community just steps from schools, parks, shopping, and a community centre, this home is ideal for growing families or buyers seeking modern design and everyday comfort. 5 Bedrooms | 4 Bathrooms | Private South-Facing Backyard | Upper-Level Laundry--- High-End Features & Thoughtful Layout: 10 ft ceilings on the main floor, 9 ft ceilings on the ground and third levels. Stained oak engineered hardwood flooring and matching oak staircases throughout. Modern chefs kitchen featuring: Extended-height cabinetry, Oversized island with breakfast bar, Stainless steel appliances, Double undermount sink, Large wall pantry plus walk-in storage room. Bright dining area with sliding doors leading to a private deck. Modern, led recessed lighting. Spacious primary bedroom with: Walk-in closet, Private balcony, Luxurious 6-piece ensuite including freestanding oval tub, glass shower & double vanity. Oversized 4th and 5th bedrooms on the ground floor with walk-out to backyard and a 4-piece bathroom - perfect for guests, in-laws, or multi-generational living. Unfinished basement with high ceilings - ideal for storage or future expansion, with spacious cold room. Convenient upper-level laundry room. South-facing backyard offers privacy and all-day natural light. This meticulously maintained home combines the feel of a new build with a well-designed, functional layout tailored for modern living. Plenty Of Closets & Storage. Move-in ready, just unpack and enjoy! (id:60365)
Lph209 - 15 North Park Road
Vaughan, Ontario
Welcome to this beautiful 1124 sq ft. 2 bedroom, 2 full bathrooms condo apartment. The unit offers 2 side-by-side parking spots, 2 walk-in closets + walk-in laundry room with huge storage space. Engineered hardwood floors throughout, 9 foot ceilings, separate kitchen and eating area, convenient split bedroom layout, private 80 sq ft balcony south-facing, bright via large windows south exposure with unobstructed view of CN tower and most of GTA. close to 407. Gorgeous amenities include gym, pool, sauna, games room, indoor pool and much more. (id:60365)
2 Deer Ridge Road
Uxbridge, Ontario
Discover serene living at its finest! Nestled in the picturesque Town of Goodwood, this newly listed home offers a spacious retreat with over 4800 square feet of interior space, tailored to accommodate both comfort and style. Boasting an impressive configuration of three plus two bedrooms and four bathrooms, this house promises ample room for family, guests, and home offices alike. Outdoor living is just as refined, with an expansive lot that offers limitless possibilities for outdoor activities to go along with the existing pool. Imagine summer barbeques, lively family gatherings, or simply soaking in the tranquility of your surroundings. Windows replaced 2020(except kitchen door); roof re-shingled 2022; pool pump and water heater 2022; composite decking 2021; garage roof completely insulated 2020; driveway removed and replaced 2024. This property does not just offer a meticulously maintained house, but a home that blends functionality with charm, all located in a community that values quiet living without skimping on the conveniences required by a modern lifestyle. Ready to move in and star making memories, this home awaits a buyer looking for space, style, and a touch of nature's calm. Don't miss out on this opportunity to own a piece of Goodwood's finest! (id:60365)
1880 Una Road
Pickering, Ontario
Welcome to this lovingly maintained semi-detached home, proudly cared for by the same owners for over 40 years. Perfectly situated in one of Pickering's most desirable areas, this home offers both comfort and convenience. Step into the bright and inviting family room featuring expansive windows that flood the space with natural light, seamlessly flowing into the dining room with a walk-out to the spacious fenced backyard, perfect for entertaining, gardening or relaxing outdoors. Boasting three generous bedrooms, an attached garage with inside access and a fully finished basement featuring a versatile extra room, a large recreation room and a convenient 3-piece bath. Close to amenities, schools, parks, 401 and more! With its combination of location and charm, this home is ready for its next chapter. Don't miss the opportunity to make it yours! (id:60365)
11 Claridge Crescent
Whitby, Ontario
AMAZING professionally finished by Scenic View landscaping backyard oasis featuring putting green, 16'x24' douglas fir Pavilion, Napoleon galaxy fireplace with custom brick mantle, built-in Napoleon gas BBQ with soapstone counters, manicured gardens, 4' wide natural stone steps, interlocking patio & more! No detail has been overlooked from the inviting entry leading through to the elegant formal living & dining room with coffered ceiling & front garden views. Family sized kitchen boasting granite counters, working centre island with breakfast bar, backsplash, pantry & stainless steel appliances. The breakfast area offers a sliding glass walk-out to the backyard patio & shares a 2-sided gas fireplace with the spacious family room with bow window. Convenient main floor laundry with garden door to the backyard, closet & garage access. Upstairs offers 4 generous bedrooms including the primary retreat with his/hers walk-in closets & spa like 5pc ensuite with double vanity, glass shower & relaxing soaker tub. Luxury upgrades throughout include hardwood floors, california shutters, crown moulding, pot lighting & a fully finished basement with 5th bedroom/exercise room, rec room with gorgeous wet bar & ample storage space. This home will not disappoint & truly exemplifies pride of ownership throughout. Nested in a demand north Whitby community, walking distance to schools, parks, all amenities, transits, golf & easy hwy 407 access for commuters! Roof 2018, furnace & c/air 2023. (id:60365)
66 Carl Crescent
Toronto, Ontario
Recently renovated with brand new kitchen cabinets and a sleek glass shower, this spacious and immaculately clean 2-bedroom basement apartment offers a private separate entrance and exceptional value. Located in one of the city's most desirable central pockets, this unit is a must-see! Enjoy convenient access to top-rated schools, restaurants, shopping, parks, public transit, and Highways 404/407all just minutes away. (id:60365)
302 - 3131 Bridletown Circle
Toronto, Ontario
Welcome to this Spacious Condo. All Inclusive Maintenance Fee Water, Heat, Hydro, TV & High Speed Internet!!! A Must See Spacious 1780 Sq Ft Suite In A Prime Location At Warden & Finch. Excellent Floorplan, Spacious, Well Maintained & Bright. Living Room & Den Both Have Walkout To Balcony. Separate Dining Area For Memorable Friend & Family Gatherings, Large Primary Bedroom, Large Walk In Closet and Large Window For Natural Sunlight, Large Separate Room Den With Large Window Perfect For A Third Bedroom/Office/Playroom, 2 Pc Powder Room, Ensuite Laundry, 2 Parking Space & Lots Of Storage. This Building comes with great amenities indoor pool, Sauna, Exercise Room, Game Room, Party/Meeting Room, Tennis Court and Visitor Parking. Conveniently Located Across The Street From Bridlewood Mall, Supermarket, Bank, Restaurants, Public Library. Easy Transit & Steps To TTC, Parks, Schools & Library, Minutes To All Major Hwy 401, 404 & 407. (id:60365)
278 Lancrest Street
Pickering, Ontario
Tucked into Pickering's desirable Highbush community, this 2,031 sq. ft. home is as welcoming as it is functional. The main floor greets you with a bright front entry, open concept living and dining rooms with crown moulding, and a bay window that fills the space with natural light. The eat-in kitchen offers a walkout to your private, landscaped backyard complete with an in-ground pool and mature trees providing privacy. Upstairs, the primary suite features double door entry, a walk-in closet, and a 4-piece ensuite, while the secondary bedrooms are generously sized and thoughtfully finished. The lower level adds even more living space with a large rec room and office. With top-rated schools, trails, and transit all nearby, this home blends everyday convenience with a backyard escape you'll love coming home to. (id:60365)













