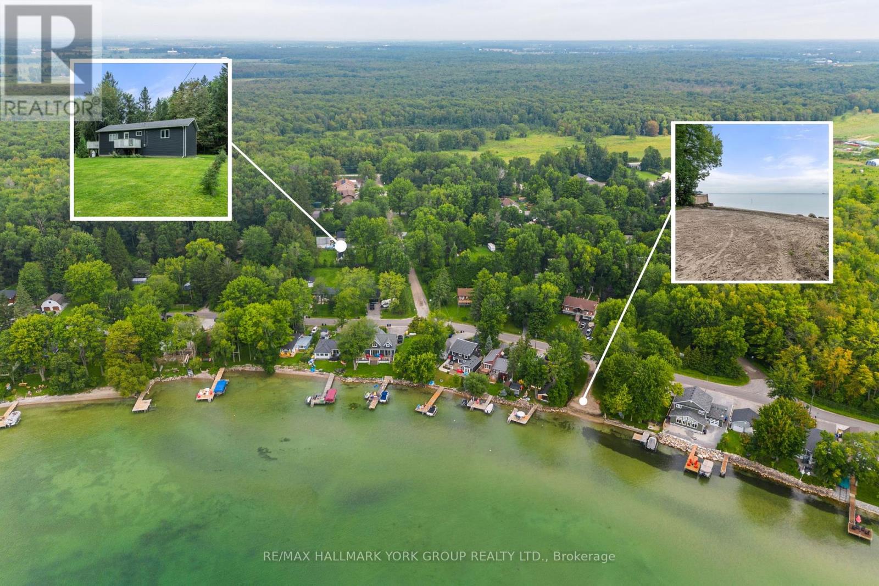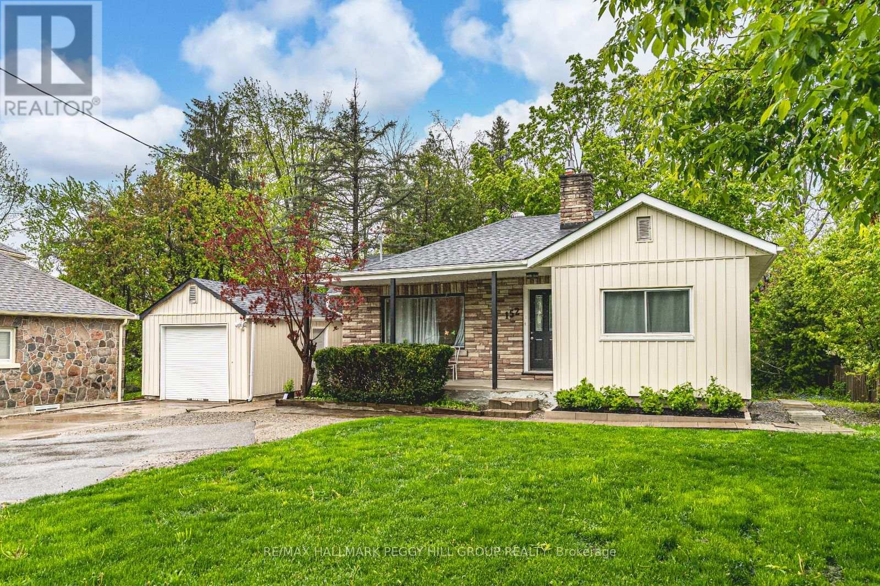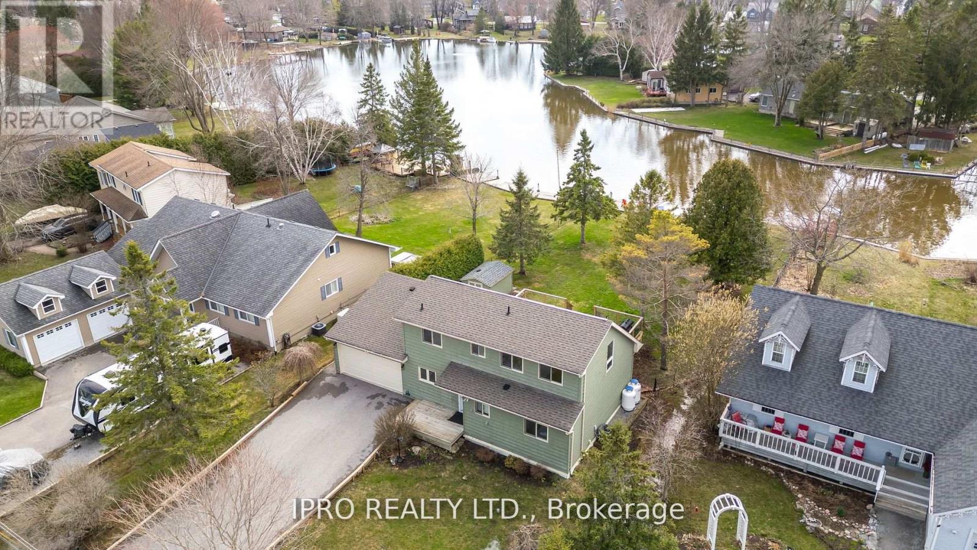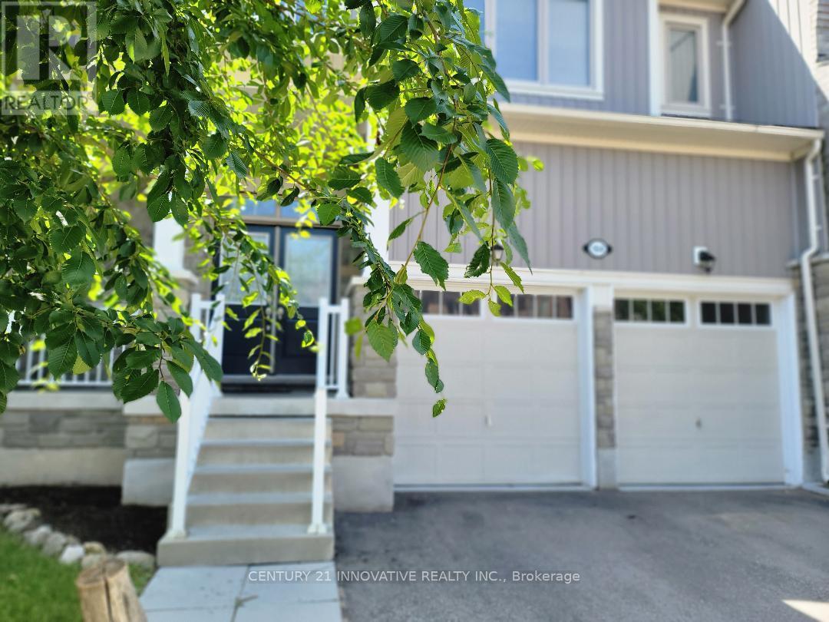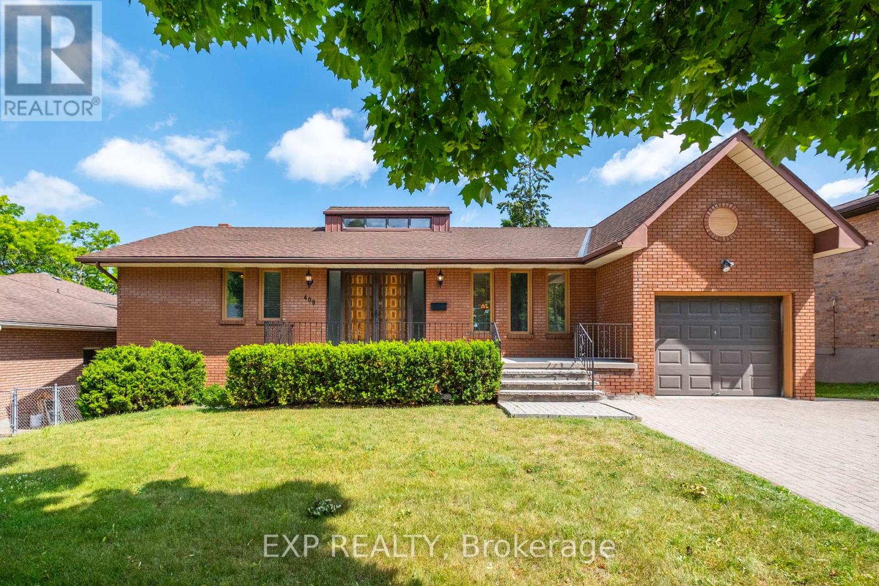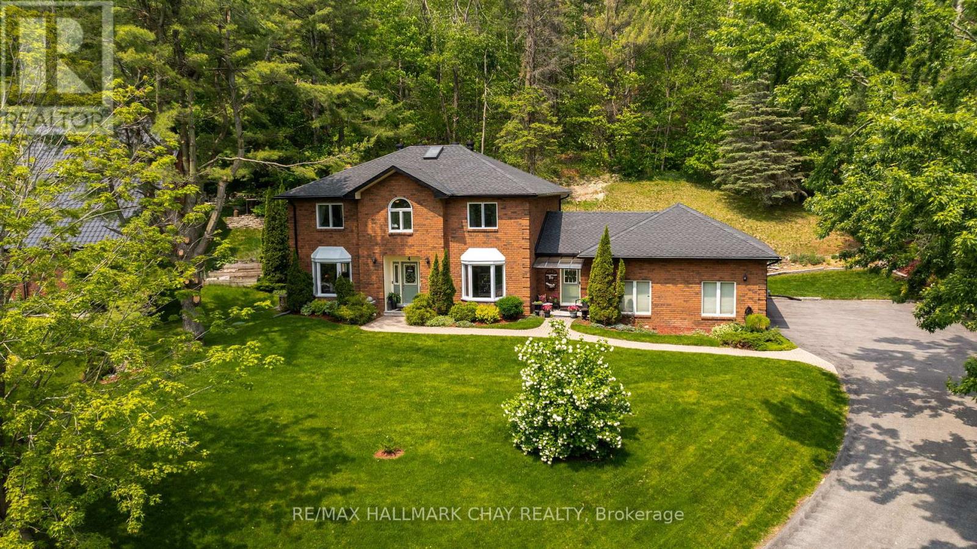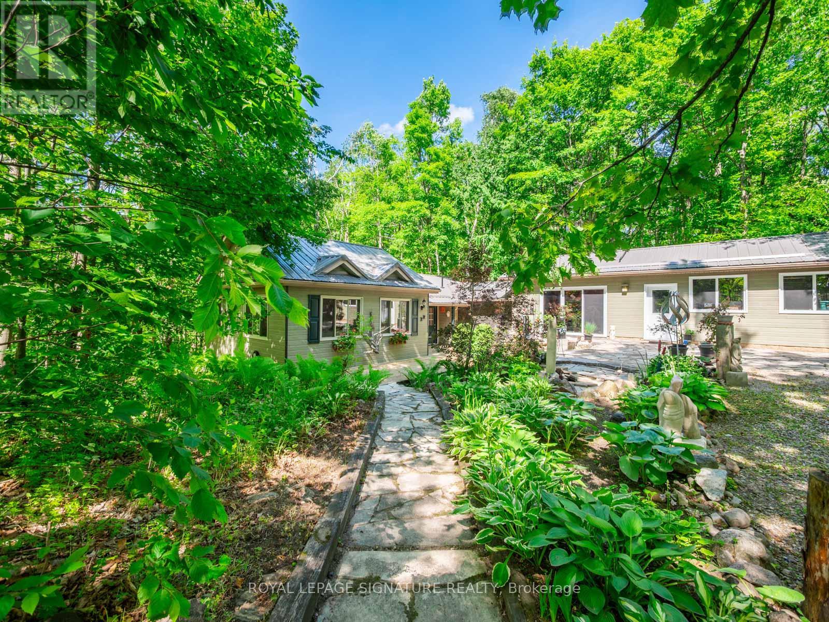3554 John Street
Ramara, Ontario
Welcome To This Thoughtfully Updated 3-bedroom, 1-bath Bungalow, Nestled In A Peaceful Beachside Enclave, Just Steps From Lake Simcoes Sandy Shoreline. Enjoy Year-Round Living with Summer Swims And Winter Ice Adventures, Right At Your Doorstep! This Beautifully Renovated Home Features an Updated Addition, For Extra Comfort, Along With Upgraded Flooring, Windows, Doors, Roof, Modern Copper Plumbing, Electrical, Durable Vinyl Siding, And A Solid 4-ft Crawl Space. Added Features Include A 4,600 L Septic Tank, Owned Hot Water Tank, Energy-efficient Led Pot Lights Throughout, And A Gravity-fed Drainage System Designed For Low-Maintenance & All-Season Lakeside Living. Conveniently Located Minutes From Orillia And Casino Rama, Just A Quick 7-minute Drive To Star Point Marina And Bayshore Village Where You'll Enjoy A Vibrant Community with Social Events & Recreational Amenities. Surrounded By Natural Beauty, This One-of-a-Kind, Turn-key Retreat is Ready To Welcome You Home... Start Making Memories By The Lake Today! (id:60365)
8 Bru-Lor Lane
Orillia, Ontario
Welcome to 8 Bru-Lor Lane, Orillia's most prestigious lakefront community Mariners Pier, where elegance, tranquility, and modern sophistication converge. This architecturally refined 3 bed, 3 bath home spans three immaculate levels of thoughtfully curated design, boasting sweeping views of Lake Simcoe and Lake Couchiching, and includes a private boat slip. Step inside and ascend to the heart of the home, where grandeur meets warmth in an open-concept living and gourmet kitchen space designed for both inspired entertaining and peaceful retreat. At its center, a custom glass-enclosed wine feature exudes artistry and function. The chef's kitchen is a masterwork, showcasing a striking quartz island, custom cabinetry, integrated stainless-steel appliances, and a built-in wine fridge. Floor to ceiling windows with motorized blinds frame picturesque views and flood the space with natural light, while the balcony brings the outdoors in with ease. The third level unveils a private sanctuary, primary suite with a spa style ensuite, surrounded by two additional bedrooms designed with luxury and comfort. The meticulously designed main bath offers high end fixtures and finishes. Crowning this masterpiece is a breathtaking rooftop terrace, a rare amenity that delivers uninterrupted views of the lake and skyline. Every detail has been hand selected and exquisitely executed. Even the garage has been transformed, featuring LED lighting, a side mount opener, and an upgraded flush ceiling, echoing the home's commitment to excellence. To complete, the home comes fully furnished with all new designer furniture, premium appliances, fully stocked kitchen and every modern convenience ready to welcome you home from day one. As a privileged resident of Mariners Pier, you'll enjoy exclusive access to private resort style amenities, including a 21 private dock, outdoor pool, fire pit lounge and children's play area, all against the breathtaking backdrop of Ontario's most beautiful waterways. (id:60365)
152 Owen Street
Barrie, Ontario
CALLING ALL INVESTORS FULLY RENOVATED TRIPLEX IN THE HEART OF DOWNTOWN BARRIE! This fully renovated, turn-key triplex in the vibrant heart of Downtown Barrie is the total package - live, invest, or both! Steps from the waterfront, marina, Heritage Park, trails, and the city's best cafes, dining, shopping, entertainment, library, and transit, this legal triplex sits on an impressive 66 x 219 in-town lot surrounded by mature trees. The property offers private driveway parking for six, plus the attached garage converted into three convenient storage lockers. Inside, you'll find one spacious 2-bedroom unit and two beautifully finished 1-bedroom units, each with updated appliances, individual hydro meters, and no carpet - just clean, stylish hard surface flooring throughout. With two separate furnaces and A/C units, newer basement waterproofing, and a lower-level walkout unit with a gas fireplace, every detail is dialled in. One unit even offers a private deck walkout off the primary bedroom. Fully tenanted and the potential to generate income, this property is a rock-solid investment and a golden opportunity for anyone looking to step into downtown Barrie's thriving real estate scene without lifting a finger! (id:60365)
67 Turtle Path
Ramara, Ontario
Beautiful Waterfront Home In Tranquil Lagoon City. This Bright And Open-Concept Waterfront Home Offers Stunning Views In The Peaceful Community Of Lagoon CityA True Boaters Paradise! Featuring Cathedral Ceilings And An Abundance Of Natural Light, This Inviting Retreat Is Perfect For Year-Round Living And Relaxed Entertaining. The Spacious Living And Dining Area Features Three Large Patio Doors That Open Onto A Waterside Deck, Where You Can Unwind And Enjoy Breathtaking Sunsets Over The Lagoon. This 4-Bedroom, 3-Bathroom Home Includes A Beautiful Stone Fireplace And Many Recent Upgrades, Including A Newer Roof (2022), Modern Vinyl Flooring On The Main Floor (2022), A Tankless Water Heater (2022), And A Paved Driveway (2021). The Fully Fenced Yard Offers Both Privacy And Outdoor Space To Enjoy. With Your Own Private Mooring, Youll Have Direct Access To The Interconnected Canals Leading To Lake Simcoe, Which Connects To The Trent-Severn Waterway. This Means You Can Cruise Beyond The Lake And Explore Kawartha Lakes, The Severn River, Georgian Bay, And More! Just A Short Walk From A Private Sandy Beach And Park On Lake Simcoe, This Quiet Waterfront Community Is Ideal For Those Who Love Nature And Life On The Water. Nearby Amenities Include Local Restaurants, A Community Center, Pier One Resort, A Yacht Club, And A Marina. Plus, It's Only A Short Drive To Brechin For Groceries, Fast Food, LCBO, Gas, And Hardware Stores. Motivated Seller With Flexible Closing - Do Not Miss This Chance To Own A Private Waterfront Escape! (id:60365)
164 Allegra Drive
Wasaga Beach, Ontario
Welcome to 164 Allegra Dr just minutes from Ontarios largest freshwater beach. Surrounded by nature and offering beautiful scenery through the summer and fall seasons. This 2018 Built Two Storey Freehold Townhouse with a 2-car attached garage (with inside entry) in a desirable West End Wasaga Beach subdivision. Fully serviced by municipal water, sewer, and natural gas, Featuring Large Foyer, High Cellings, Large Open concept main floor Filled with sunshine. Large Kitchen with Dining area Perfect for Family Gatherings. Good size Backyard. Upstairs, you'll find three spacious bedrooms, including a serene Master Bedroom with a 4-piece ensuite featuring a frameless-glass shower, a stand-alone fiberglass bathtub, and a walk-in closet. A second full bathroom and a convenient Laundry Room complete this level. The full, unfinished basement provides ample potential for additional living space, tailored to your needs. Located in a quiet neighborhood with easy access in and out of town, this home is perfect for families or anyone seeking a modern, low-maintenance lifestyle close to amenities and nature. Dont miss this opportunity to own a stunning, move-in-ready home! Located near local schools, scenic hiking trails, and just a short drive to the world-class Blue Mountain Resort, this home offers the ultimate four-season lifestyle. Don't miss your chance to own a beautifully upgraded home in one of Wasaga Beach's most desirable neighbourhood. (id:60365)
11 Club Court
Wasaga Beach, Ontario
Modern Spectacular Home in Wasaga Sands Estates Community, that Shows Pride Of Ownership.Enjoy the Privacy and Serenity of the Deep Ravine Backyard to Host Family and Friends. Many Updates 2.5 years Ago, Nev Kitchen, Nev Floors, Barn Doors in Hallway Closet, Iron Pickets Rail, Electric Fireplace in Family Room (Now used as part of kitchen).New Stainless Steel Appliances and Much More! Stone Walkways, Front Porch and Front Steps.Only Minutes Away from Beach. Located on a Quiet Court (id:60365)
409 Innisfil Street
Barrie, Ontario
Welcome to this charming and spacious 3-bedroom, 1-bathroom bungalow that is brimming with potential and perfect for first-time homebuyers or families looking to scale up to a detached home. A spacious foyer greets you as you enter the home, offering a welcoming first impression and ample space for coats, shoes, and extra storage. Featuring a solid brick exterior and a bright, open-concept design, this home offers a warm, inviting atmosphere with plenty of room to grow. The heart of the home features an open living and dining area, seamlessly connecting to the kitchen. The dining room walks out to a charming porch with a classic wrought iron railing, perfect for relaxing or enjoying a meal outdoors. The home includes three generously sized bedrooms, and the partially finished basement offers endless possibilities with two walkouts, providing easy access to the backyard and the potential to create additional living space or a private retreat. Enjoy a fully fenced backyard that is built for kids, pets, or outdoor activities. With five total parking spaces, you'll never have to worry about finding a spot. Whether it's for family, guests, or your own vehicles, there's plenty of room. The main level is completely carpet-free, with traditional strip hardwood floors that flow throughout, providing a clean look that's easy to maintain. Perfectly situated for families, this home offers the opportunity to move into a detached home in a great neighborhood that's close to schools, parks, shopping, and public transit. (id:60365)
4 Idlewood Drive
Springwater, Ontario
Welcome To 4 Idlewood Drive. Nestled On This Beautifully Treed And Landscaped 1.6 Acre Lot In One Of Simcoe's Most Sought-After Communities. This All-Brick Home Offers The Perfect Blend Of Privacy, Elegance, And Space For The Whole Family. With Skylights Throughout, This Property Is Flooded With Natural Light. With A Total Of 3476.77 Finished Sqft. The Main Level Features A Cozy Living Room And Family Room With Wood Burning Fireplace, Chef Like Eat- In Kitchen With Built In Appliances And Upgraded Granite Countertops, Oversized Formal Dining Room, 2 main floor Washrooms, Generously Sized Laundry And Mud Room Area With Garage, Front And Backyard Access. The Upper Level Boasts 4 Bedrooms 2 Bathroom, An Upgraded 4 Piece Washroom With Standalone Tub And Glass Walk- In Shower. The Lower Level Features In Law Suite Potential With Its Own Kitchenette, Bedroom, Washroom And Separate Laundry. Enjoy The Serenity Of Your Landscaped Backyard With A Brand New Deck And Gazebo Perfect For Entertaining. Just Minutes From Barrie, Enjoy The Peace Of Country Living With The Convenience Of Nearby City Amenities. Recent Upgrades Include: New Roof And Eaves Troughs 2021. New Windows 2021 (Warranty Until 2046). New A/C 2023. New Furnace 2020. New Deck 2024. New Garage Door Openers 2019. In Ground Sprinkler System And More! (id:60365)
173 Toronto Street
Barrie, Ontario
Top 5 Reasons You Will Love This Home: 1) Well-maintained, bright and spacious semi-detached home featuring four generously sized bedrooms and ample room for growing families and comfortable living 2) Set on a private lot adorned with mature trees, coupled with driveway parking for three cars and a generously sized garage, along with a garden shed in the backyard and a large deck, perfect for outdoor enjoyment 3) Renovated kitchen featuring convenient pot drawers, a built-in desk, a double oven, and a stylish backsplash 4) Peace of mind presented by windows replaced in 2008, a high-efficiency furnace installed in 2009, a rental water heater upgraded in 2024, and a roof in good condition 5) Close to shopping and all the conveniences of Downtown, including the spectacular Barrie waterfront and easy access to Highway 400, great for commuters. 1,476 above grade sq.ft. plus an unfinished basement. Visit our website for more detailed information. (id:60365)
19 Finlay Mill Road
Springwater, Ontario
Midhurst bungalow on large private lot, approximately 85ft x 200ft, trees at the back. House is a 4 bedroom, 2 bath home with a finished basement that has a gas fireplace and retro bar in the Rec Room. The dining room has a walkout to a large deck (12ft x 18ft) overlooking the yard. There is a detached 12 x 24 Garage with multiple entrances and hydro. There is a newer hi-efficiency furnace and central air conditioning. Large driveway with parking for 6 cars. House is vacant and ready for a quick closing, sold "As Is", no warranties or representations. listing agent related to vendor. (id:60365)
43 Lahey Crescent
Penetanguishene, Ontario
Top 5 Reasons You Will Love This Home: 1) Situated in a prime location just moments from all essential amenities, this newly built home(2023)offers modern comfort and convenience in a thriving neighbourhood 2) Step into a fresh, clean interior where thoughtful upgrades shine, starting with stylish hardwood and hard surface flooring throughout, as bedroom carpeting has been recently removed for a sleek, unified look 3)The heart of the home is a contemporary kitchen, beautifully appointed with a quartz island and matching backsplash, perfect for both daily living and entertaining 4) Enjoy the sense of space and light thanks to tall 9' ceilings on the main level, creating an inviting atmosphere5)Whether you're a first-time buyer, downsizer, or investor, this turn-key home is ready to welcome you with modern finishes and low-maintenance appeal. 2,250 above grade sq.ft plus a finished basement. Visit our website for more detailed information. *Please note some images have been virtually staged to show the potential of the home (id:60365)
22 Iroquois Ridge
Oro-Medonte, Ontario
Welcome to 22 Iroquois Ridge - a versatile family retreat in the heart of Sugarbush. This 2+2 bedroom, 2-bathroom home offers 2,248 sq ft of finished living space (1,249 sq ft above grade and 999 sq ft below), set on a picturesque 1.06-acre lot (122 x 306). The open-concept main floor features an adaptable layout perfect for growing families or those seeking flexible living arrangements. The existing main-floor living room can be easily converted into an additional bedroom, while the spacious studio offers endless potential - whether reimagined as a bright family room, a creative workspace, or a luxurious primary suite. Off the main-floor primary bedroom, step into a serene breezeway with motorized retractable screens and dual skylights, an ideal space to unwind amid the surrounding forest. The newly updated kitchen and dining room open to a large back deck through a striking Magic Window wall, seamlessly blending indoor and outdoor living. The fully finished lower level includes three walkouts and offers ideal space for multigenerational living, guest accommodations, or a future in-law suite. Additional features include: detached insulated single-car garage with heated workshop and separate electrical panel, durable steel roof, gas BBQ hook-up, paved driveway, Magic Window Wall. Situated just 15 minutes from premier ski resorts and trail networks including Horseshoe Resort, Mount St. Louis Moonstone, Hardwood Hills, and Copeland Forest. A short distance from Hwy 400 and Hwy 11. Families will also benefit from access to quality schools and the new Horseshoe Heights Public School, opening Fall 2025. *Some photos have been virtually staged. (id:60365)

