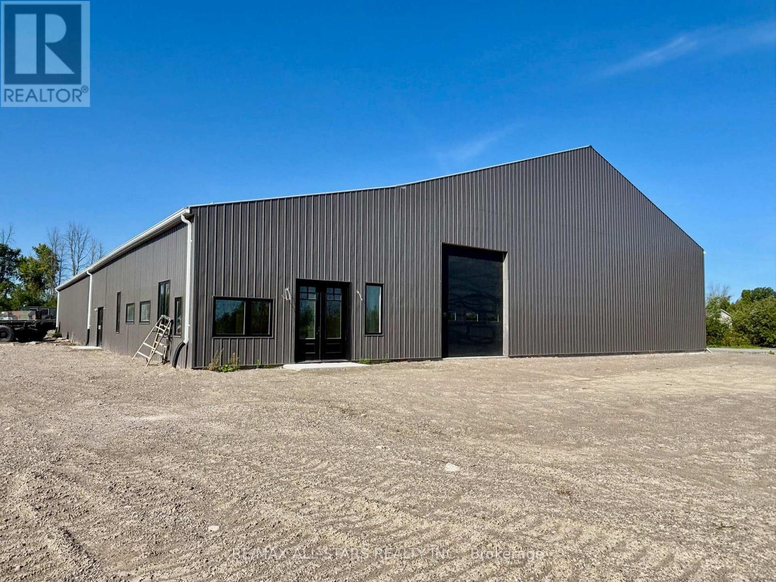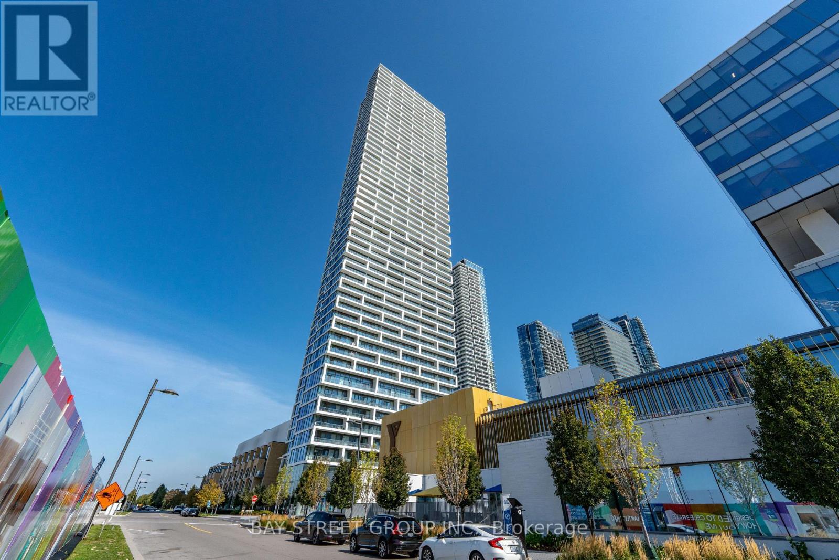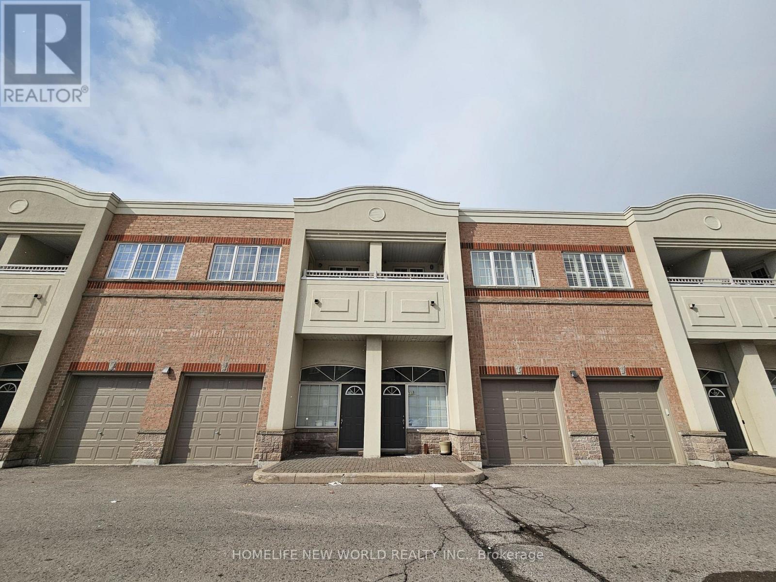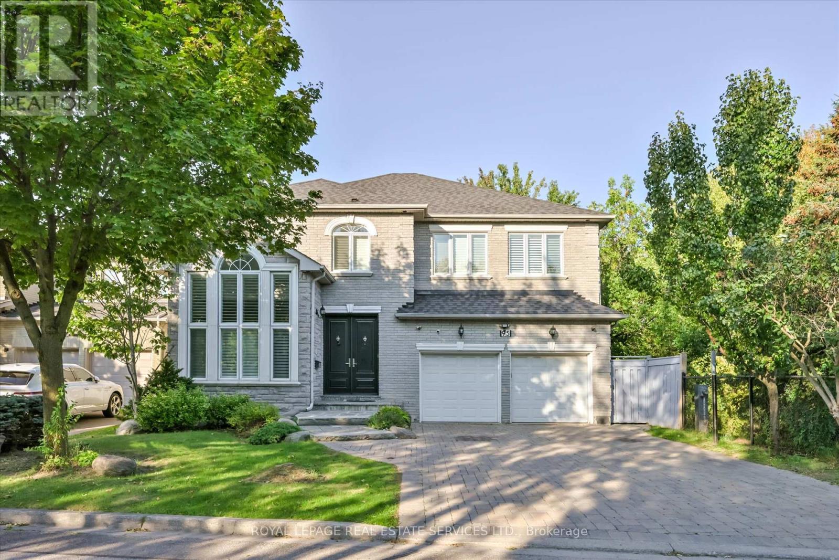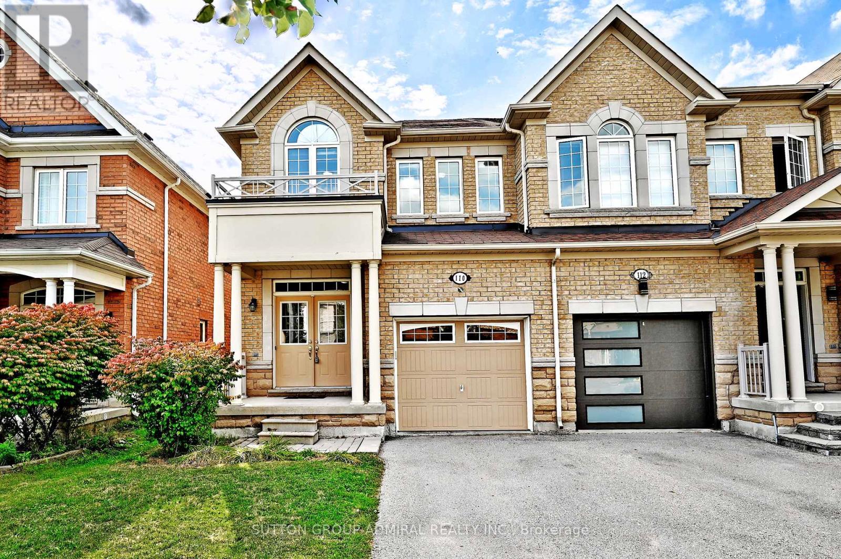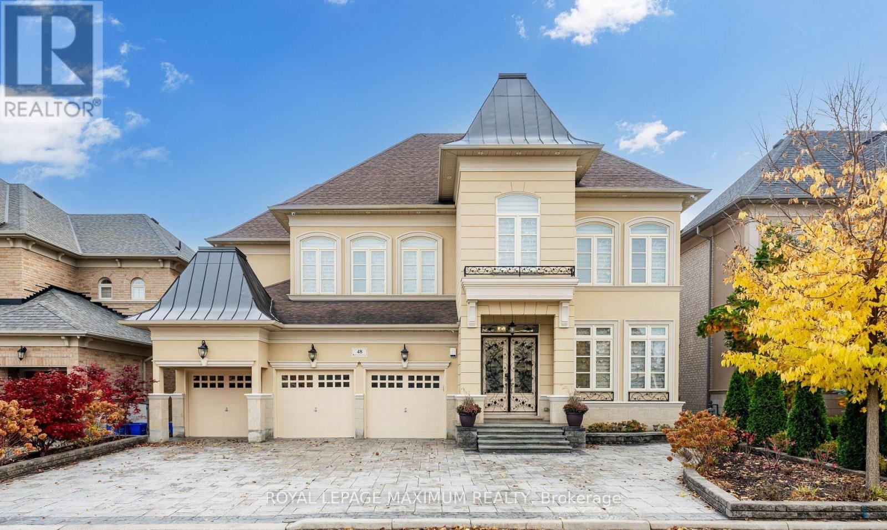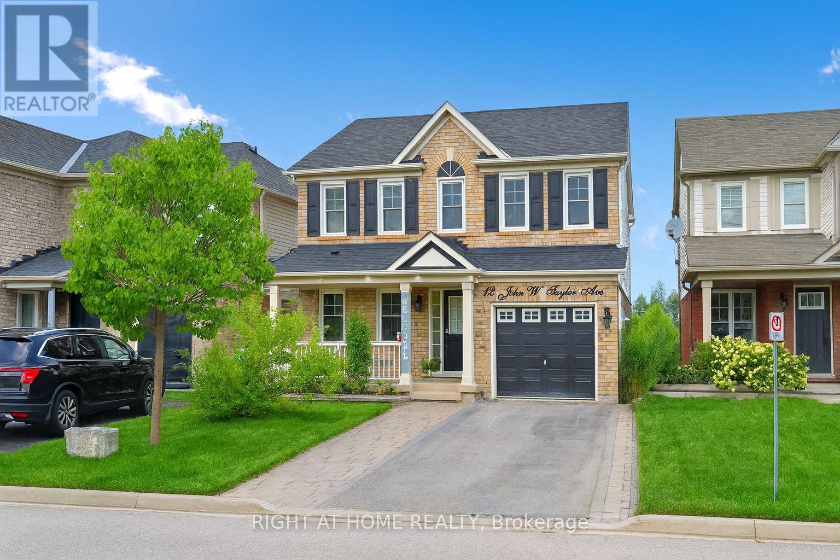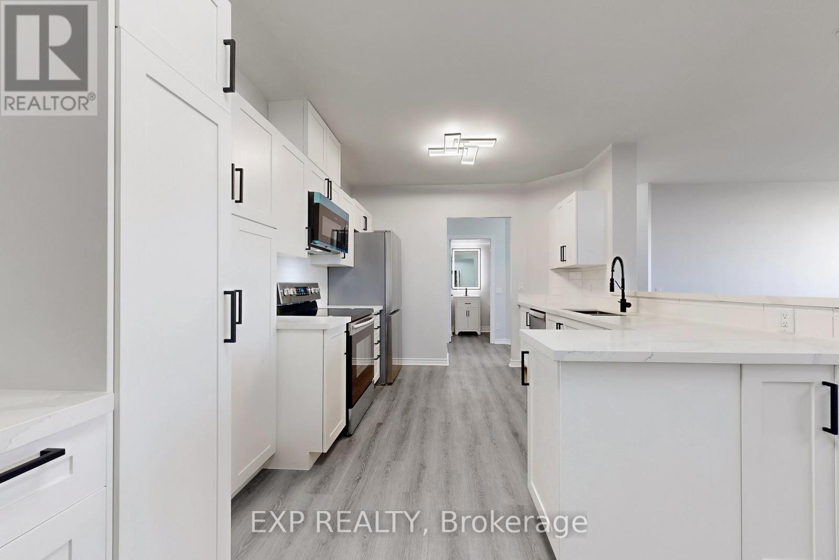126 Mcdonnell Crescent
Bradford West Gwillimbury, Ontario
Looking to rent a great family home in Bradford? Look no further! This home is located on a quiet family friendly street, within walking distance to great school, parks and the prestigious Bradford Leisure Centre. This attractive 4 bedroom home features hardwood flooring through out, 9 foot ceilings on main floor, oak staircase, California shutters through out, second floor laundry room and large bedrooms. The spacious primary bedroom includes a 5 piece ensuite with a soaker tub, glass shower & extra large walk-in closet. For your convenience the home comes with a central vacuum and two garage door openers as ell as a fully fenced backyard for your kids to play. (id:60365)
17 Milby Crescent
Bradford West Gwillimbury, Ontario
Very Bright, Open Concept 4 Bedroom Home Located In One Of The Best Family Oriented Neighborhoods Of Bradford, Shows Like A Model, Real Pride Of Ownership. Property Located Just Steps From Parks, Schools, Public Library, Banks And Plazas. 9' Ceiling On 1st Floor, Granite Counter In Kitchen Spacious Family Room, Master Bedroom With Large W/I Closet And Spa Like 5Pc Ensuite. No Side Walk. Interlocked rear Patio and front Landing. Direct Garage Access from the Property. Large Windows In Basement , R/I Washroom In Basement. Certified EV Charging Station. (id:60365)
107 - 180 John West Way
Aurora, Ontario
Located in one of Auroras most sought-after resort style buildings, This rare south facing ground-floor unit offers exceptional privacy, tucked away amidst lush greenery with serene views of the pool. Step inside this 1116 sq ft unit with soaring 10-foot ceilings with elegant crown molding, an open-concept living and dining area, and an inviting kitchen featuring granite countertops, stainless steel appliances, a breakfast island, and pot lights. Enjoy seamless indoor-outdoor living with direct access to an expansive 698-square-foot terrace surrounded by beautifully landscaped gardens, perfect for entertaining or relaxing in a resort-like setting. This spacious two-bedroom + den layout offers flexibility for a home office or guest space. The oversized primary suite includes a luxurious four-piece ensuite with a walk-in shower and soaker tub. The second large bedroom overlooks the greenery and is conveniently located across from a three-piece bath. Additional highlights include in-suite laundry, two side-by-side underground parking spaces, and a private storage locker. You'll be steps from the Senior Center, Tim Jones Trail, the GO Train, and a host of nearby amenities. Ground-floor units of this size rarely become available, don't miss your chance to make it yours! (id:60365)
N/a Highway 48 Highway
Georgina, Ontario
Excellent opportunity to lease a versatile 7,500 sqft commercial space featuring a blend of office and shop areas. The office space totals 2,460 sqft, offering plenty of space to suit all your needs. The shop area spans 5,040 sqft and is equipped with three 14 x 12 roll-up doors for easy access and efficient operations.This property is ideal for a wide range of businesses and offers flexible leasing options, with the ability to divide the space to suit tenant requirements. (id:60365)
3208 - 5 Buttermill Avenue
Vaughan, Ontario
Welcome to Transit City 2! Built in 2020 by CentreCourt Developments, this freshly updated, move-in ready 2-bedroom residence combines style, comfort, and convenience in one of Vaughan's most dynamic communities! Bathed in natural light, the suite showcases soaring 9-ft ceilings, floor-to-ceiling windows, and a seamless open-concept living and dining area. The modern kitchen is appointed with quartz countertops, an under-mount sink, and sleek finishes, while rich laminate floors add warmth throughout. From your south-facing perch, enjoy unobstructed views and a lifestyle steps from the VMC subway, the new 100,000-sf YMCA, shops, cafés, and fine dining. Minutes to York University, Vaughan Mills, and major highways, this master-planned community offers unparalleled amenities: a 9-acre park, 24-hour concierge, rooftop terrace, golf/sports simulator, party lounge, and more. A perfect blend of sophistication and convenience in an unbeatable location. Do Not Miss! (id:60365)
88 Mohandas Drive
Markham, Ontario
Semi-Detached Home Located In Markham And Steels Ave. Beautiful Development Next To The Golf Club. Bright & Spacious Modern Open Concept Layout. Elegant Double Door Entrance, 9' Ceiling Main Floor, Hardwood Floor Throughout, Granite Kitchen Counter-Top, Large Breakfast Area, Oak Staircase. Mins To Costco, Home Depot, Canadian Tire, Supermarket, Hwy 407, Schools, Restaurants, And Parks. (id:60365)
213 - 9441 Jane Street
Vaughan, Ontario
2 Bedroom + Study Town Home Situated In Maple, Just North Of Rutherford Road. 9' Ceiling. Great Functional Layout. The Study Can Be Used For 3rd Bedroom. Primary Bedroom With 2 Closets. Walking To Vaughan Mills, Wonderland, And Grocery Stores. Close To Schools and TTC. The kitchen countertop and kitchen sink shown on the photos have been replaced. Photos taken before the existing tenant moved in. (id:60365)
95 Loudon Crescent
Vaughan, Ontario
An Extraordinary Executive Residence on a Premium CrescentSet against the backdrop of verdant parklands, this exceptional 4+2 bedroom,5-bathroom executive home is a rare jewel in one of Thornhills most coveted crescents. Occupying a premium end lot, it offers both presence and privacy, combining generous proportions with a seamless layout that speaks to elegance, comfort, and modern family living.From the moment you arrive, the home impresses with its commanding curb appeal, manicured landscaping, and sophisticated upgrades. Inside, recessed lighting and refined finishes highlight the scale of every room. The upper level is graced with rich hardwood flooring, while the gourmet kitchen serves as the heart of the homeshowcasing granite countertops, a stylish backsplash,and a layout that inspires culinary creativity. Formal living and dining rooms flow effortlessly into casual gathering areas, offering the perfect backdrop for entertaining or day-to-day life.The professionally finished lower level elevates the homes versatility, featuring expansive recreation areas, a full home theatre with built-in sound, and additional bedrooms. Above-grade windows invite natural light throughout, while the thoughtful design provides endless possibilities for multigenerational living, hosting, fitness, or relaxation.Upstairs,four spacious bedrooms provide peaceful retreats. The primary suite is a true sanctuary, complete with a wall-mounted heat pump for personalized climate control, a walk-in closet, and a spa-inspired ensuite that redefines luxury.Outdoors, the grounds are a stunning extension of the interior. Professionally landscaped with a sprinkler system,garden shed, and tranquil koi pond, the exterior offers a rare combination of sophistication and serenity perfect for vibrant entertaining or quiet reflection. Ideally located, this residence provides unmatched access to Thornhills top schools, premier shopping, acclaimed dining,lush parks, and major transportation route (id:60365)
110 Southdown Avenue
Vaughan, Ontario
Welcome to 110 Southdown Ave. a bright, spacious end-unit townhome in Vaughan's sought-after Patterson community. This freshly painted 4-bedroom + Den, 3-bathroom home features an open-concept layout with 9-foot ceilings, hardwood floors, and a double-door entry on the main floor. The main level offers a sun-filled living area, a beautiful kitchen with stainless steel appliances, main-floor laundry, and direct access to a private, fully fenced backyard. Upstairs, the primary bedroom boasts a 5-piece ensuite with double sinks, plus three additional generously sized bedrooms. Enjoy a private, fully fenced backyard and a full garage with driveway parking. Located near top-rated schools, parks, transit, and major routes - this is the perfect home for comfortable family living. (id:60365)
48 Silver Sterling Crescent
Vaughan, Ontario
Don't miss this beautifully appointed two-bedroom basement apartment located in the heart of the Vellore Village community. Offering approximately 1,500 square feet of thoughtfully designed living space, this home is perfect for anyone seeking comfort, privacy, and convenience. With its own private entrance, the apartment features two full bathrooms, a built-in bar ideal for entertaining, and in-suite laundry for added ease. The unit includes two parking spots and is available for immediate occupancy, with a flexible move-in date to suit your schedule. Tenants are responsible for 30% of the utilities, including heat, hydro, and water. Smoking is not permitted. Appliances such as a fridge, stove, washer, and dryer are included, and the homebuilt in 2014has been well maintained. Whether you're a professional, a couple, or a small family, this space offers a welcoming atmosphere and all the essentials for modern living. This opportunity won't last long!!!! (id:60365)
12 John W Taylor Avenue
New Tecumseth, Ontario
Welcome to this stunning, fully upgraded family home, perfectly situated in a sought-after neighbourhood with no rear neighbours! From the moment you arrive, the extended interlock driveway sets the tone for the elegance inside. Step into a home with laminate floors throughout and a spacious, open layout that balances style and function.Top Reasons You'll Love This Home:Entertainment & Family Spaces: The main floor features a custom-built TV unit with electric fireplace and shelves, creating a cozy and stylish gathering spot. The fully finished basement includes a rec room and an extra bedroom with another custom TV unit, perfect for family movie nights or hosting guests.Luxury Upgrades: With 4 upgraded bathrooms, every morning feels effortless. The custom kitchen with a massive pantry is ideal for the home chef, while the primary bedroom boasts a custom closet and a spa-like ensuite for ultimate comfort.Outdoor Living: Enjoy summer days on the stamped concrete patio, and take advantage of two massive backyard sheds for storage. The private backyard with no rear neighbours ensures peace, privacy, and a safe space for kids or pets to play.Stylish Features Throughout: The homes laminate flooring, custom TV units, and thoughtful layout create a modern, functional space that feels move-in ready. Every detail reflects quality and care, from the main living areas to the bedrooms upstairs.Convenient Location: Ideally located close to parks, top-rated schools, shopping centers, and major highways, this home offers easy commuting and access to everything your family needs.This rare, move-in ready home combines elegance, comfort, and convenience, making it perfect for families seeking space, style, and functionality. Don't miss your chance to call this upgraded gem yours! some images are virtually staged. Sold As Is Where Is without warranty! (id:60365)
Ph09 - 115 Omni Drive
Toronto, Ontario
Spectacularly Renovated Recently (July and August 2025). Freshly painted throughout, new kitchen, bathrooms, soft close cupboards and drawers, flooring, LED light fixtures, hardware, quartz countertops, Brand New: Stainless Steel Fridge, Dishwasher, Microwave. Custom Cellular Window Blinds throughout. Bonus Blackout Blinds for both Bedrooms for more restful sleep! Modern Matching Electric Light Fixtures throughout! Ready to be appreciated and lived in by the New Owners! Welcome to luxury living at Penthouse 09, where elegance meets modern sophistication. This stunning, spacious 2-bedroom, 2-bath condo offers Higher 8 ft 6 in ceilings, vs. lower floors (8 ft), breathtaking city views, enchanting day and night. Professionally renovated, the chefs kitchen shines with quartz countertops, undermount sink, a stylish backsplash, soft-close cabinetry with sleek black handles, and brand-new stainless steel appliances. Luxury vinyl plank floors flow throughout, leading to serene rooms. Spa-inspired bathrooms feature quartz counters, undermount sinks, anti-fog LED mirrors, and modern fixtures. A stackable washer/dryer adds everyday convenience. Freshly painted in soothing greys, this 1,128 sq. ft. penthouse includes a striking accent wall that elevates the space. Penthouse 09 ensures ultimate privacy with no one above you, while its unbeatable location offers every convenience. Just a 1-minute walk to Scarborough Centre Station and a 6-minute walk to Brimley Rd. transit, commuting is effortless. Scarborough Town Centre, the Civic Centre, and Albert Campbell Square with its gardens, skating rink, and outdoor events are all nearby. Nature lovers will appreciate Birkdale Ravine, home to trails, a playground, and a vibrant community centre. For peace of mind, Scarborough Health Network is only 2.2 km away. This is more than a home; its a lifestyle where every day feels like a luxury retreat. Welcome to 115 Omni Dr., Penthouse 09 your dream sanctuary in the sky. Excellent Value :) (id:60365)




