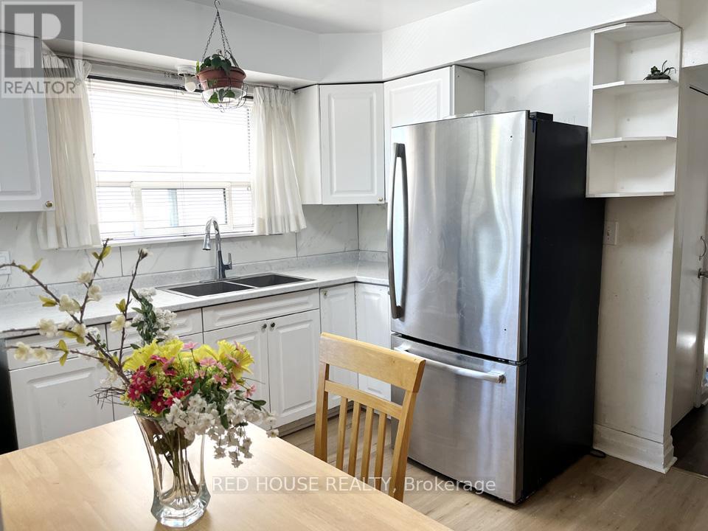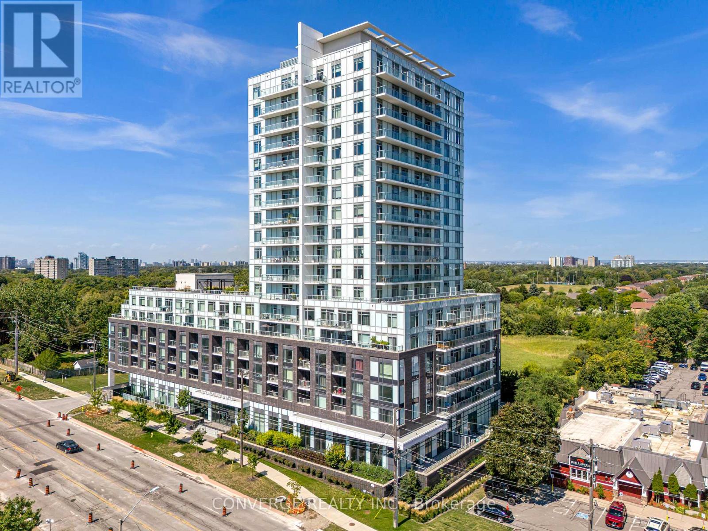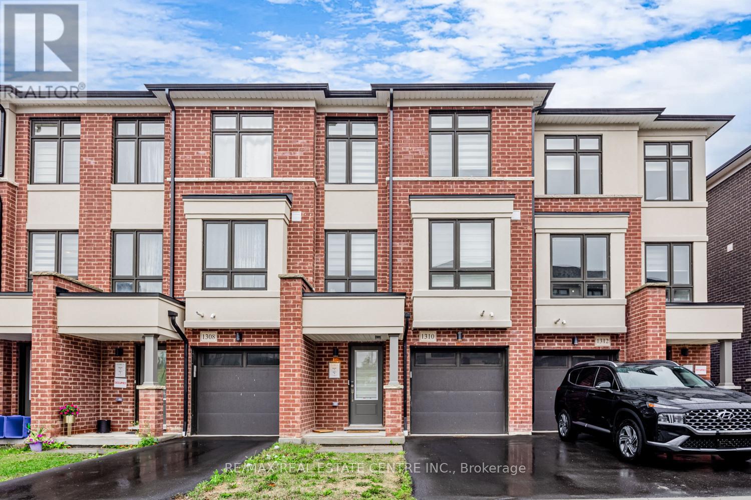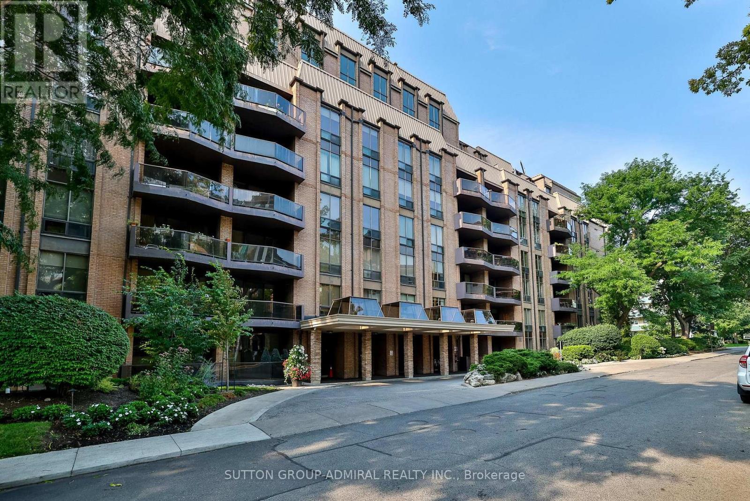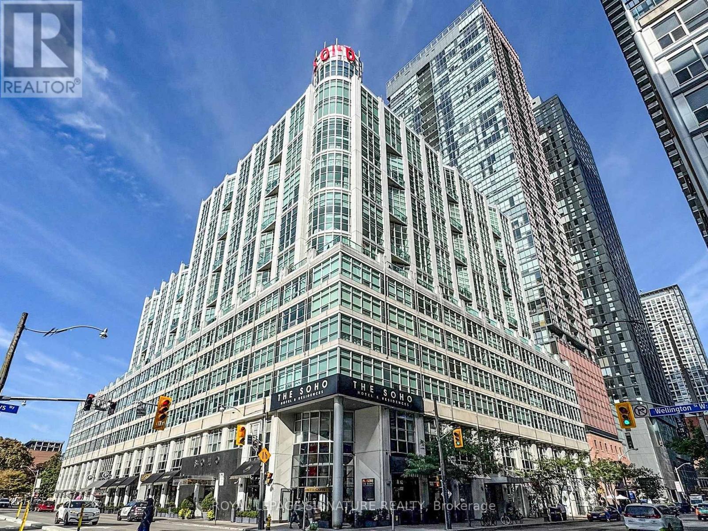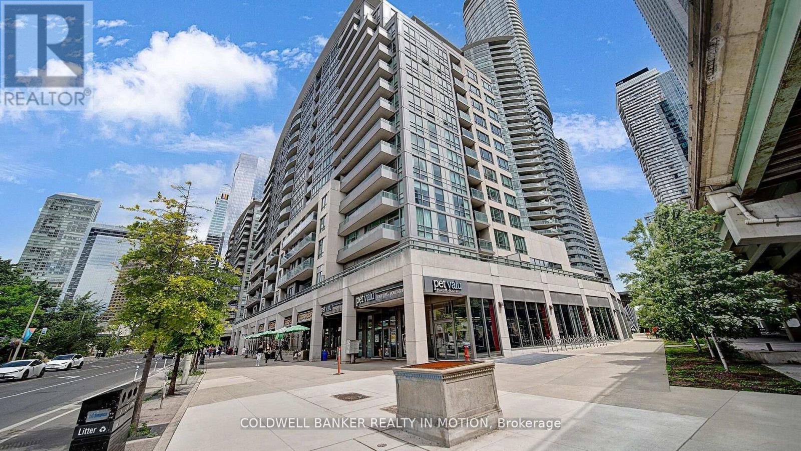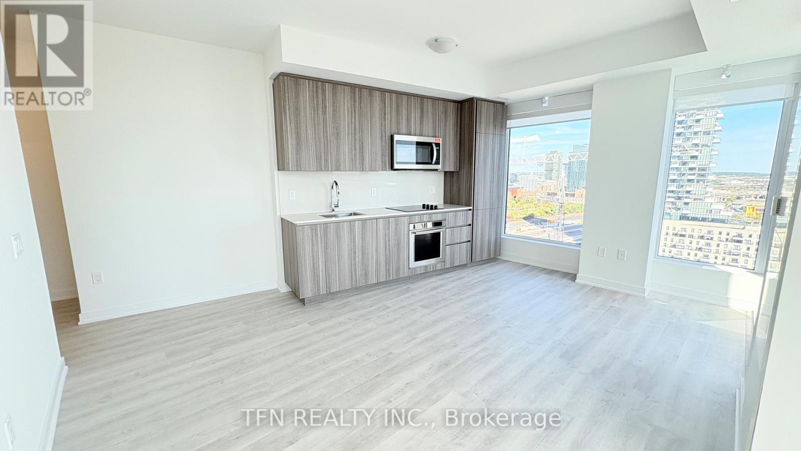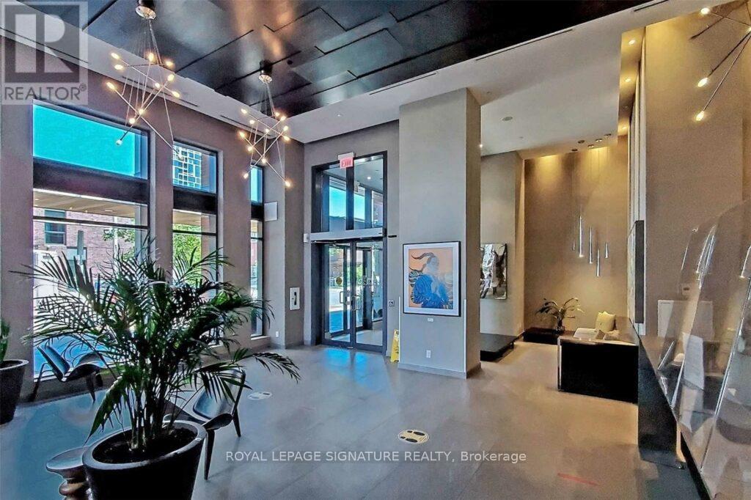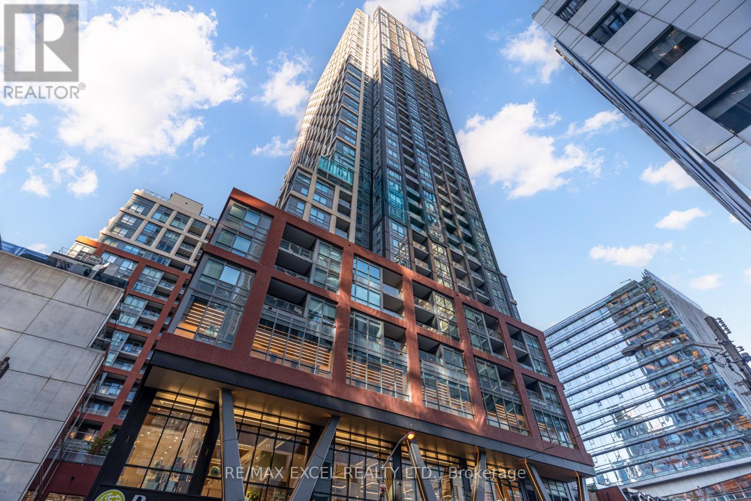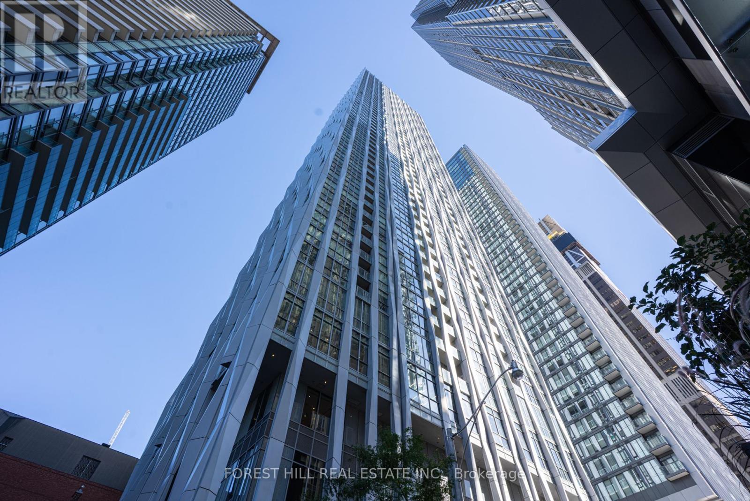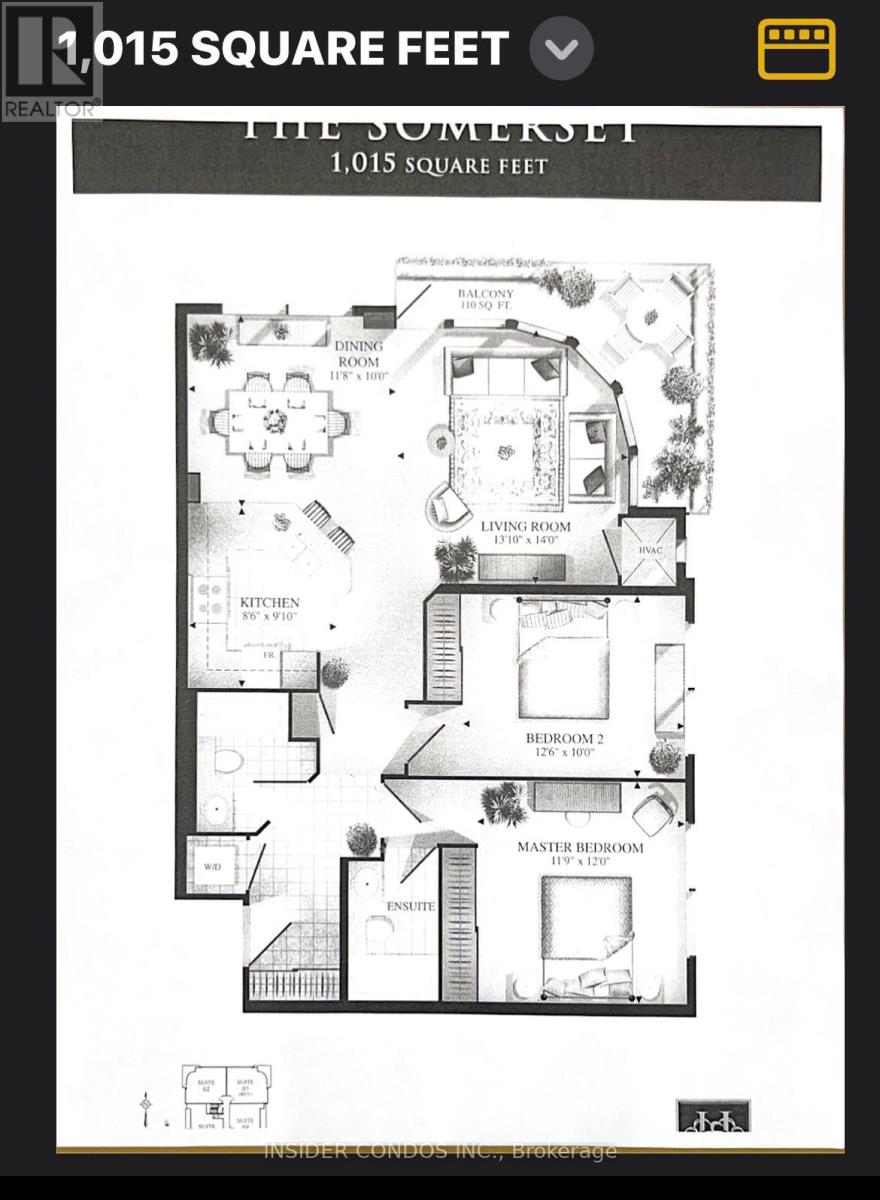40 North Woodrow Boulevard
Toronto, Ontario
Spacious Detached Home in Great Family Neighbourhood, Huge Lot! 4 Beds on 2nd + Spacious Den on Main Floor w/ Walk Out to Large Backyard, Separate Side Entrance to Legal Basement Apartment w/ Kitchen, Spacious Living/Dining, 1 Bed, 1 Bath, An Extra Bedroom Could be Added, Close to Shopping, Schools, TTC, Steps to Parks and the Lake. (id:60365)
1310 - 3220 Sheppard Avenue E
Toronto, Ontario
TOTAL 944 SQ. Welcome to this stunning 2-bedroom, 2-bathroom condo, ideally situated in the centre of Toronto. This beautifully upgraded end unit features expansive floor-to-ceiling windows that bathe the space in natural light, while offering unobstructed views of the Toronto skyline. The living room is enhanced by pot lights and remote motorized blinds, allowing you to adjust the ambiance. The open-concept living and dining area is ideal for both entertaining and relaxing. All Ceiling upgraded light fixtures allows you to change the lighting to one of three colours. The full-size kitchen is designed for both function and style, with ample counter space and storage. Step outside onto your private balcony, which spans over 115 square feet and is laid with lush turf grass. The space is complemented by garden lights along the edges, creating a cozy, inviting outdoor oasis where you can enjoy breathtaking views of the city skyline and sunsets. The building offers exceptional convenience with a TTC bus stop right at your doorstep, less than 3 minutes to the 401, 404, and DVP. For added comfort, the building has a 24-hour concierge service. This unit has access to the buildings EV parking, making it ideal for modern living. 1 parking space and 2 lockers. (id:60365)
1310 Bradenton Path
Oshawa, Ontario
Very Central Location, Close to 401, 407, School, Mall. Builder Treasure Hill, 1841 Sq. Ft. Space. Quartz Countertop, Laminate. Stainless Steel Appliances. Family & Professional Chef Kitchen, Lots of cabinets, Centre island. Three upper level generous high bedroom. Very practical layout. Ground floor huge Rec Room that can be used for work from Home Professionals. Unparalleled craftsmanship and quality in the Heart of Kingsview Ridge. Bring your fussiest buyer. (id:60365)
303 - 350 Lonsdale Road
Toronto, Ontario
Welcome To The Forest Hill Village & Suite 303 At The Lonsdale House! A Rarely-Available 3-Bedroom Unit In A Quiet, Mature, 7-Storey Building, Home To Only 84 Units, Steps To Kitchen Table, What-A-Bagel, Starbucks, LCBO, And The Rest Of The Spadina Road Strip! Well-Proportioned With An Exceptional Layout And Use Of Space, Offering Approximately 1,400 Square Feet Plus A Quaint, Charming, Covered Balcony. Large Eat-In Kitchen, Formal Dining Room, Sizeable Living Room, & Third Bedroom Off The Main Living Area Makes A Great Home Office! Large Primary Bedroom With His-And-Hers Double Closets Plus 4-Piece Ensuite Bathroom, And A Full Laundry Room That You'd Expect In A Freehold Home. Incredible Building Amenities Include Concierge, Indoor Pool, Sauna, Fitness Centre, Rooftop Deck, & More! (id:60365)
19 - 1720 Eglinton Avenue E
Toronto, Ontario
Prime parking spot , walls on both sides , no other car can touch/scratch the sides of your car while parked . Close to elevator in P2. (id:60365)
525 - 36 Blue Jays Way
Toronto, Ontario
Welcome to unit 525 in the prestigious Soho Metropolitan Residence| This well laid out 1 bedroom condo features 500 sq ft of sun-filled space with an open concept and good-sized bedroom| This building features Hotel-like amenities including indoor pool, gym with steam room, and rooftop terrace with plenty of space for entertaining guests| Close to all amenities including the Fashion District, Financial District, Entertainment District, King St W, and Waterfront within a walking distance| A commuters dream having easy access to the highways, various TTC routes, VIA and GO trains at Union, and a great walk score| (id:60365)
918 - 25 Lower Simcoe Street
Toronto, Ontario
Stunning unobstructed view of CN tower &rogers center, Bright &spacious corner unit, 2 bedroom + den, den can be used as 3rd. bedroom. Freshly painted, Laminate flooring throughout the unit, galley kitchen with granite countertops &St/St. appliances. Good sized bedrooms with floor to ceiling windows. Steps to acc ,to rogers center, CN tower, union station, Harborfront center and the financial district. Close to all amenities.24hr concierge (id:60365)
1906 - 15 Richardson Street
Toronto, Ontario
Experience Prime Lakefront Living at Empire Quay House Condos. Brand New Corner 1 Bedroom approx 556 sqft. with 1 Locker and Views of Lake Ontario. Located Just Moments From Some of Toronto's Most Beloved Venues and Attractions, Including Sugar Beach, the Distillery District, Scotiabank Arena, St. Lawrence Market, Union Station, and Across from the George Brown Waterfront Campus. Conveniently Situated Next to Transit and Close to Major Highways for Seamless Travel. Amenities Include a Fitness Center, Party Room with a Stylish Bar and Catering Kitchen, an Outdoor Courtyard with Seating and Dining Options, Bbq Stations and a Fully-Grassed Play Area for Dogs. Ideal for Both Students and Professionals Alike. Tenant/Tenant's Representative to verify measurements. (id:60365)
1011 - 170 Sumach Street
Toronto, Ontario
Rarely offered, North facing Studio available W/ unobstructed views. Includes Parking And Locker. This bright Bachelor suite features floor to ceiling windows, open concept living with laminated flooring throughout, modern kitchen, and open balcony. 170 Sumach St is a 25 storey condominium with a 97 Walk Score and 99 Bike Score - offering easy access to public transit, plentiful green spaces, top-rated restaurants, and nightlife. This building is packed with 5 star amenities including 24Hr Concierge, Basketball & 2 Squash Courts, Gym, Yoga Lounge, Party Room, Rooftop, Mixer Lounge, Outdoor Bbq Area. Conveniently located steps to TTC - Dundas, College, Queen & King Streetcars. EXTRAS: S/S Fridge, S/S Stove, Built-In S/S Dishwasher, Microwave, Washer & Dryer, Electrical Light Fixtures. Parking & Locker (id:60365)
3501 - 108 Peter Street
Toronto, Ontario
Welcome to Peter & Adelaide in the heart of Torontos vibrant Entertainment District! This beautifully designed 2-bedroom 2-bathroom features a highly functional split-bedroom layout, soaring 9' ft ceilings, and floor-to-ceiling windows offering an abundance of natural light and open city views. Enjoy a sleek, modern kitchen with built-in stainless steel appliances, quartz countertops, and soft-close cabinetry. The private balcony provides the perfect outdoor space to unwind. Located just steps from Osgoode Station, Queen & King streetcars, the Financial & Entertainment Districts, OCAD, City Hall, and countless shops, restaurants, and cafes. Fantastic building amenities include: 24-hr concierge, fitness & yoga studio, business lounge, infrared sauna, kids zone, demo kitchen, party room, and Locker included. (id:60365)
4101 - 1 Yorkville Avenue
Toronto, Ontario
Power of Sale! Rare opportunity at the prestigious No. 1 Yorkville Ave. Two suites have been seamlessly combined to create an expansive, designer-upgraded 3 bedroom, 3 bath residence with 2 Balconies. Features include a sleek quartz kitchen with extended cabinetry, wide-plank hardwood flooring, custom lighting, and premium finishes throughout. Enjoy breathtaking south-west corner views of the city skyline and Lake Ontario from floor-to-ceiling windows. Exceptional value in one of Torontos most sought-after addresses. Steps to the TTC subway, world-class shopping, dining, and the University of Toronto. Building amenities include a rooftop pool, spa, fitness centre, and 24-hour concierge. Being sold under Power of Sale property sold as is where is. (id:60365)
306 - 920 Sheppard Avenue W
Toronto, Ontario
Step into luxury living at 920 Sheppard Ave, Level 3. This corner unit offers 2 bedrooms, 2 baths, and a southeast view of Sheppard Ave W and Allen Rd. Spanning 1,015 square feet indoors, plus a105-square-foot balcony, it's a haven of sunlit spaces, modern design, and views. With easy access to amenities and transportation, this is urban living at its finest. (id:60365)

