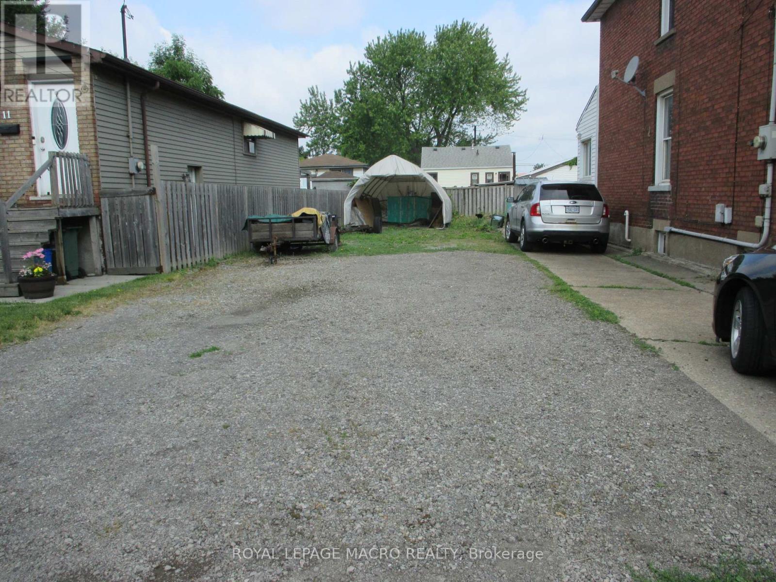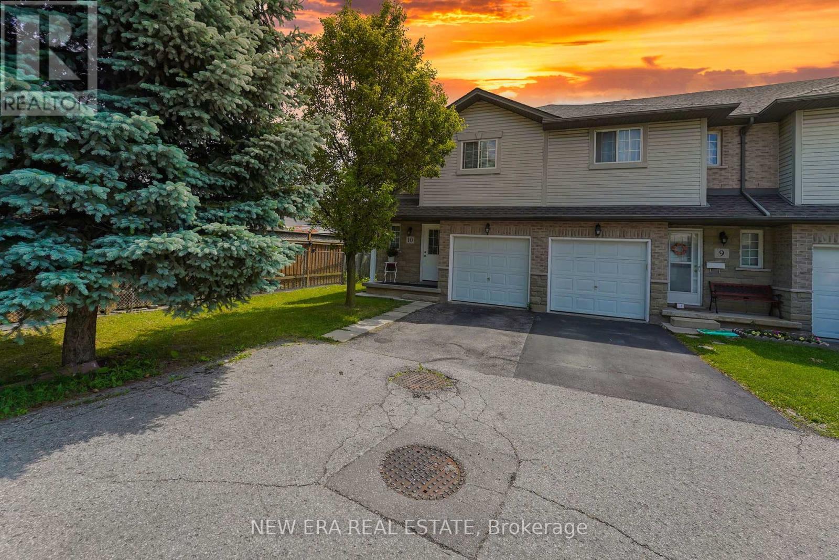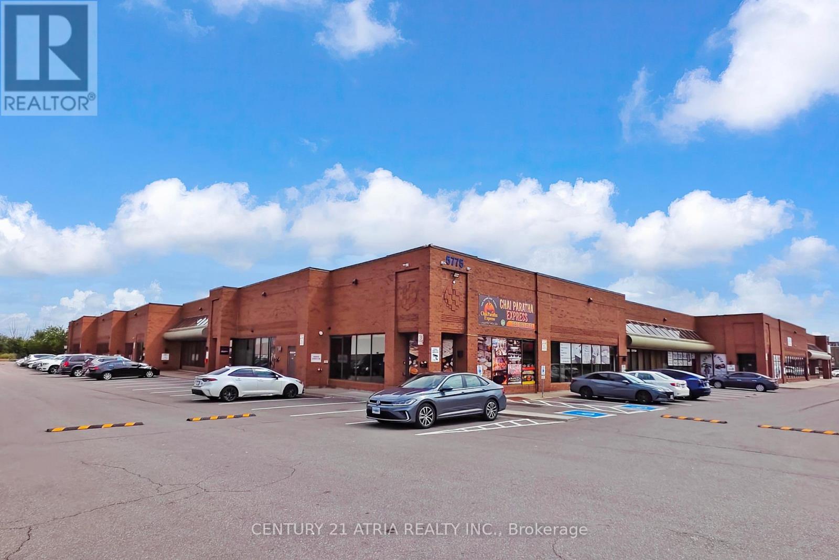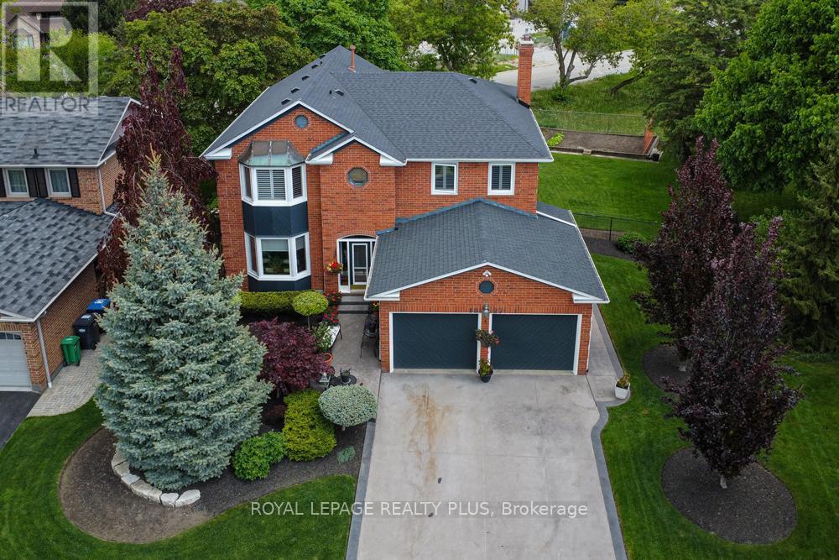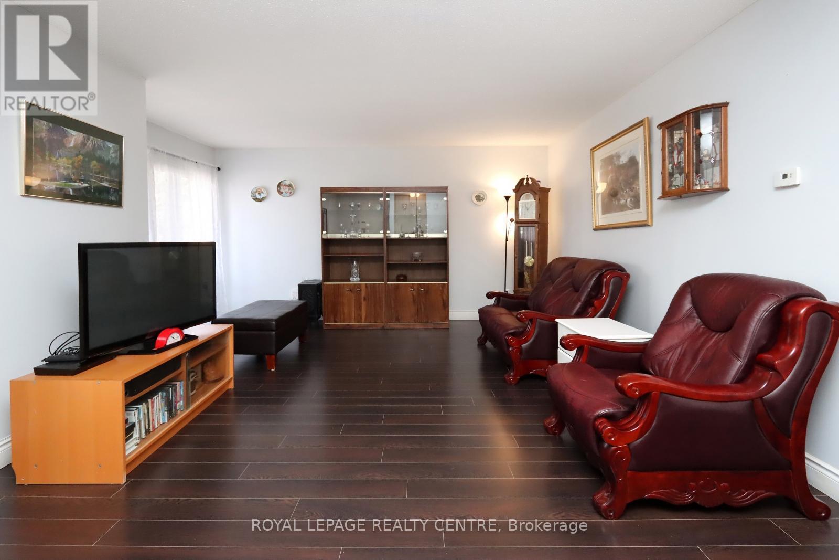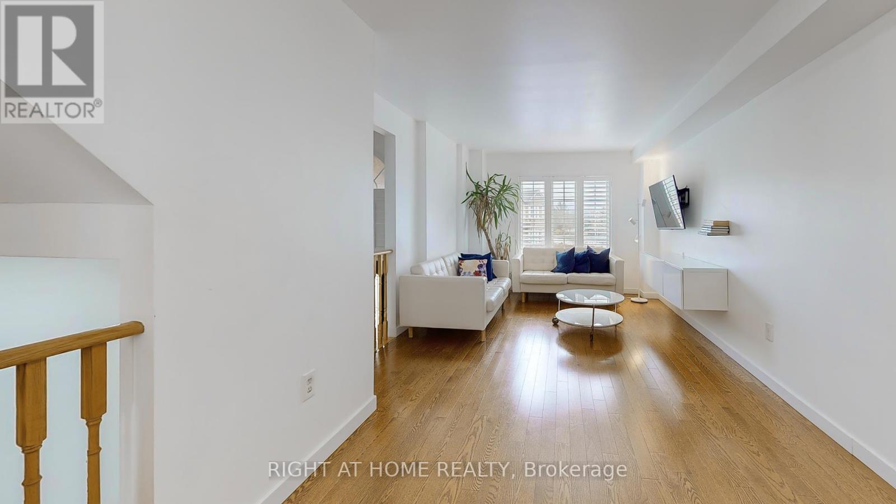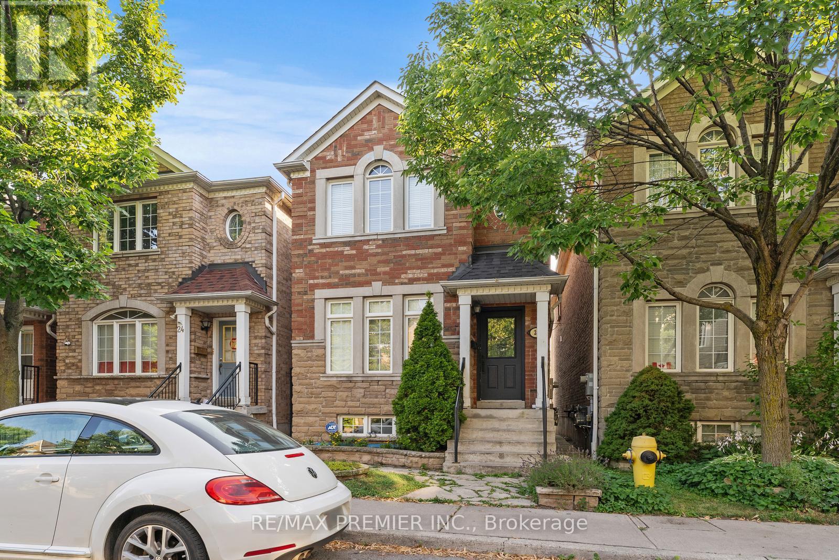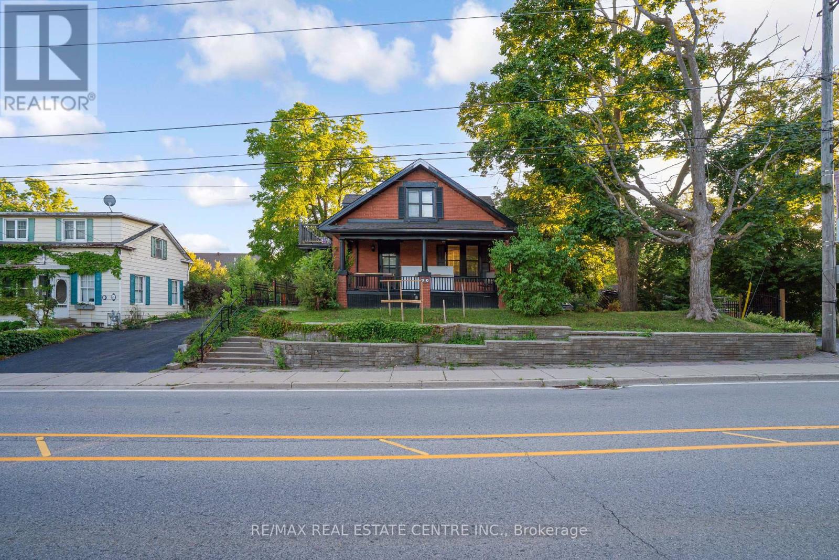10 - 1523 Upper Gage Avenue
Hamilton, Ontario
Beautiful 2 storey end unit condo townhouse featuring 3 spacious bedrooms on the upper level, bedroom level laundry and kitchen plus dinette on main level with sliding doors leading to the quiet, fully fenced backyard. Fully finished basement with large rec room, 2 pc bath and room to add a fourth bedroom. New furnace installed 2025. Located in the Templemead area close to Rymal Road. Near shopping, highway access, bus routes, a rec centre and major amenities. Road fee includes snow removal and visitor parking. (id:60365)
41 Springtown Trail N
Brampton, Ontario
2 Bedroom Walkout Basement For Rent In A Highly Desirable Neighborhood Of Springdale. Lots Of sunlight Feels Like An Apartment With Huge Windows & 2 Full Washrooms Downstairs!! Separate Laundry & 2 Cars Parking Avaialable!! (id:60365)
2326 - 9 Mabelle Avenue
Toronto, Ontario
Discover this bright and versatile 1-bedroom condo located in the vibrant community of Islington City Centre West. This east-facing suite boasts a modern open-concept floor plan uniting the living, dining, and kitchen areas, and a generously sized primary bedroom. Added conveniences include in-suite laundry and dedicated parking. Residents enjoy access to exceptional amenities such as a concierge, fitness centre, indoor pool, party/meeting room, rooftop terrace/garden, and ample visitor parking. Perfectly positioned just steps from Bloor & Islington, with effortless access to transit, parks, schools, the library, hospital, and more (id:60365)
20 - 5775 Atlantic Drive
Mississauga, Ontario
Clean and well-maintained industrial unit for sale in Mississauga, located near Pearson Airport with quick access to Dixie Road and Highway 401. Zoned E3 (speak to listing agent regarding application to change use to auto mechanics). The unit includes brand-new high-efficiency LED lighting (2024), a 600V overhead A/C and heater, epoxy flooring in good condition, and updated electrical with individual breakers for all outlets. The complex has a repaved parking lot and a newer roof. Additional features include a 10-foot wide drive-in door with in-floor drainage, and an office area with potential for mezzanine expansion. Current tenant will be vacating soon. (id:60365)
1827 Folkway Drive
Mississauga, Ontario
Client RemarksAbsolutely sparkling clean. Immaculately maintained. Sawmill Valley 4 bedroom det on a massive lot. Huge oversized double driveway fits 4 vehicles + 2 large parking spaces in double garage. Premium location. Popular well established Erin Mills neighbourhood, on one of Mississaugas finest streets. Beautifully landscaped front walkway. Covered porch. Main house entry into a stately foyer, mirrored sliding doors in oversized closet, spiral staircase, magnificent chandelier, plenty of room for the guests to be welcomed. Large living room, bay window, w/hardwood floors. Spacious party size dining room w/hardwood floors. Family size kitchen, stone countertops, ceramic floor, stainless steel appliances. Sprawling breakfast area, California shutters. Big sunroom w/brick floor, overlooking the backyard, raised walkout. Take note that the breakfast area and sunroom are extended from original design, offering even more space for large family and friends gathering. Sizeable fam room, gas fireplace w/floor to ceiling bricked face. Main floor has a two piece powder room plus a separate shower room. Hardwood stairs and elegant railing lead up to 2nd floor w/hardwood floors throughout the entire second level. Look up to the skylight window. Enormous primary bedroom, large walk-in closet, 6 piece ensuite bathroom. 4 piece main bathroom on upper level. Second bedroom has a 2 piece ensuite. Every bedroom is big and loaded with closet space. The basement is finished and features a big rec room with wood burning fireplace. Lots of room in the basement to entertain with a second kitchen and an extensive banquet/cantina room. The basement also has an office, plus a 3 piece bathroom with separate shower and sauna. Basement laundry is in a fully finished room with many cupboards and double sink. (id:60365)
Unit 11c - 2866 Battleford Road
Mississauga, Ontario
Lovely And Spacious Property With 1450 Square Feet Of Living Space! This Gorgeous Home Has 3 Good Size Bedrooms And 2 Full Baths. Primary Bedroom Being Surprisingly Large With A 4- Piece Ensuite Bathroom (2015) And A Decent Walk-In Closet With Custom Built In Shelving. There Is Also A 4-Piece Main Bathroom That Was Renovated In (2015). Features Huge Open Concept Living/Dining Rooms With Beautiful Dark Laminate Floors And A Walk-Out To Open Balcony. The Kitchen Was Remodeled In (2015) Comes With Stainless Steel Appliances And Boasts A Breakfast Area. Enjoy The Luxury Of An Ensuite Laundry Room With Full Size Front Load Washer And Dryer, Purchased In (2020) With Custom Shelves For Cleaners And Detergents, Etc. Note: Three Heating/Cooling Systems Have Recently Been Replaced. Conveniently Located Directly Across The Street From Meadowvale Town Centre Shopping Complex Where You Can Find Everything You Need! Including Bus Terminal. Close To Schools, Shopping, Parks, Transit, Hwys, Etc. (id:60365)
906 - 3079 Trafalgar Road
Oakville, Ontario
Immaculate 1 Bedroom, 1 Bath on the 9th Floor at North Oak Tower 3 in Minto's "Oakvillage Community". Discover elevated living in Oakville's newest gem, perched above the serene Athabasca Pond and embodying the best of biophilic design. Situated on the 9th floor, this stylish one-bedroom suite offers an ideal blend of comfort, sophistication, and natural light. This suite offers expansive floor-to-ceiling windows that showcase serene pond views and allow abundant natural light to illuminate the space, accentuating a sophisticated palette of materials such as quartz, woodgrain, and stone. The kitchen features designer cabinetry, quartz countertops, and contemporary hardware, while engineered laminate flooring, streamlined architectural elements, and intentional colour blocking contribute to a harmonious balance of brightness and modern aesthetics throughout. Mintos dedication to wellness, community, and sustainability is evident in the buildings architecture, which incorporates generous daylighting, biophilic design, and wellness-focused amenities. Situated on the exclusive 9th floor, the suite provides privacy, an elevated perspective, and a tranquil escape from urban activity, while maintaining close proximity to natural surroundings. Ideally located near Dundas Street East and Trafalgar Road in Oakville, the property offers convenient access to public transit, shopping, and dining options. This residence is ideally suited for young professionals, couples, or anyone seeking a peaceful, contemporary retreat in a thoughtfully designed, newly constructed development that emphasizes both wellness and connection to nature. (id:60365)
371 Fairgate Way
Oakville, Ontario
Beautifully upgraded 3-Bedroom, 3-Bathroom Freehold Unit on a Prestigious Street, Steps away from serene ravines, scenic trails, ponds, and parks. Bright, open-concept living and dining room boasts gleaming hardwood floors, while the eat-in kitchen includes sliding doors backing into a Ravine, fenced backyard. The upper level offers three generously sized bedrooms, including a primary bedroom with a 4-piece ensuite, Fresh Painting & Pot lights. This home is move-in ready and offers exceptional value in a highly desirable location. (id:60365)
Basement - 26 Algarve Crescent
Toronto, Ontario
One Bedroom Basement Apartment, Convenient Location With Walk Up. This Open Concept Unit Features Tile Floors Throughout, Private Laundry And A Generous Kitchen With Ample Storage And Counter Space, Well Maintained, Offered At $2000.00/Month + 40% of Utilities *St Clair and Old Weston Road *Steps to TTC *Renovated one Bedroom *One Full Bathroom*Refaced kitchen and bathroom*cabinets, new quartz countertops,*New sinks and faucets.*New backspalsh in kitchen.*New toilet in Bathroom. *New fridge and stove.*Freshly painted throughout*New Window coverings*Well Maintained Lower Level*Shared Laundry Facilities*Close to All Amenities*No Pets. (id:60365)
90 Main Street
Milton, Ontario
Mix-Use property zoned C-4 Hamlet Commercial allows multiple residential & commercial uses. Currently 3 separate units. Basement apartment, Main floor has 3 bedrooms with kitchen & bath. 2nd floor comes with open concept kitchen bedroom, living area walkout to terrace. Circular driveway, stone barn with 2 car garage with extra storage on 2nd floor, fully fenced, ample of parking space, backup generator. Drilled well and septic, 200amp power supply. Ample of opportunities when it comes to zoning allowance and can be great income potential property. vacant possession will be provided. (id:60365)
418 - 3660 Hurontario Street
Mississauga, Ontario
This single office space boasts a unique advantage with its two-sided windows, providing you with a captivating street view. Meticulously maintained, professionally owned, and managed 10-storey office building, this location is strategically positioned in the bustling Mississauga City Centre area. The proximity to the renowned Square One Shopping Centre, as well as convenient access to Highways 403 and QEW, ensures both business efficiency and accessibility. Additionally, being near the city center gives a substantial SEO boost when users search for terms like "x in Mississauga" on Google. For your convenience, both underground and street-level parking options are at your disposal. Experience the perfect blend of functionality, convenience, and a vibrant city atmosphere in this exceptional office space. (id:60365)

