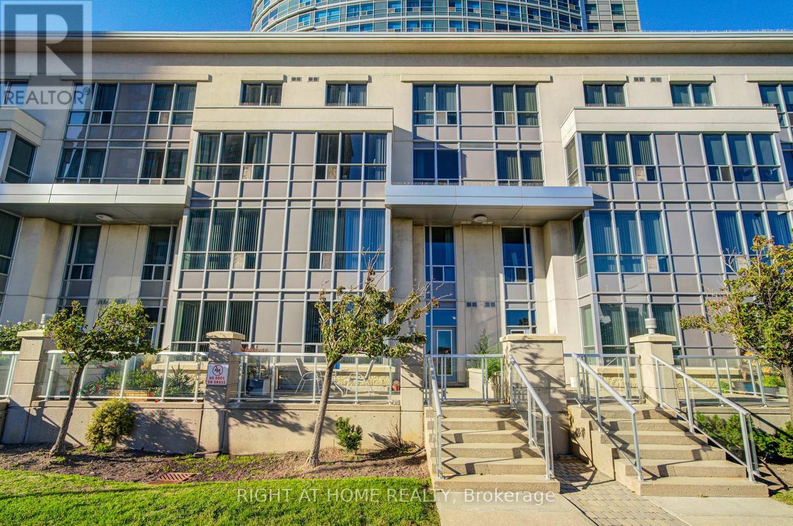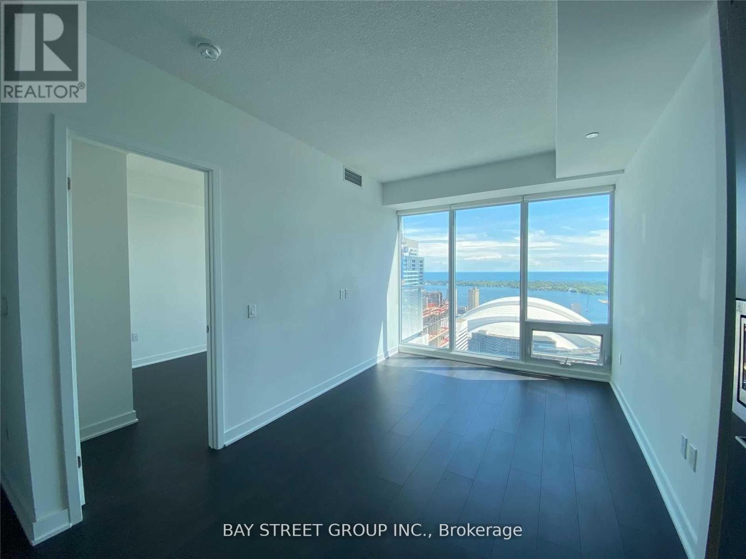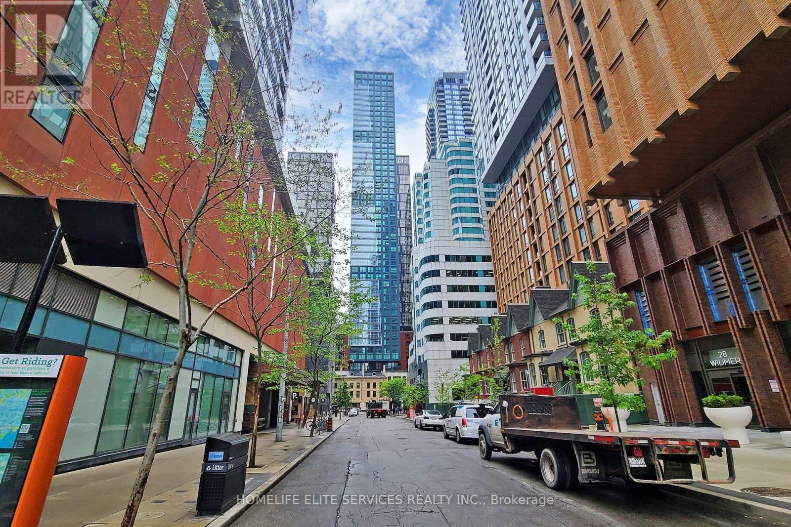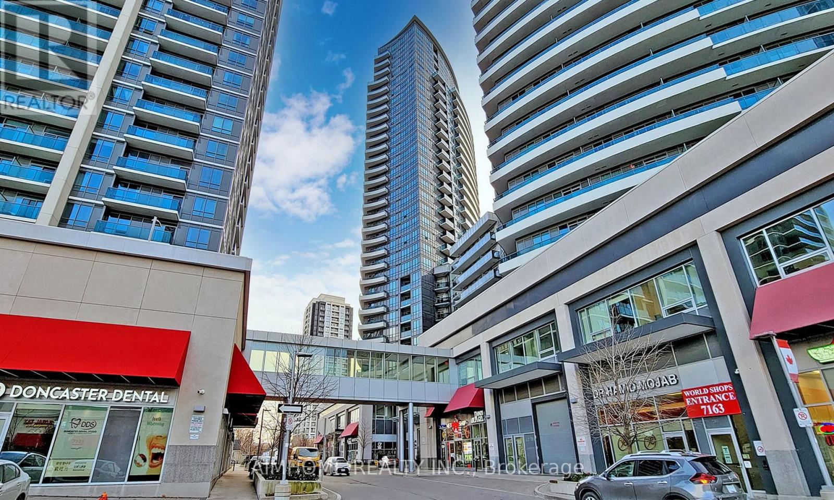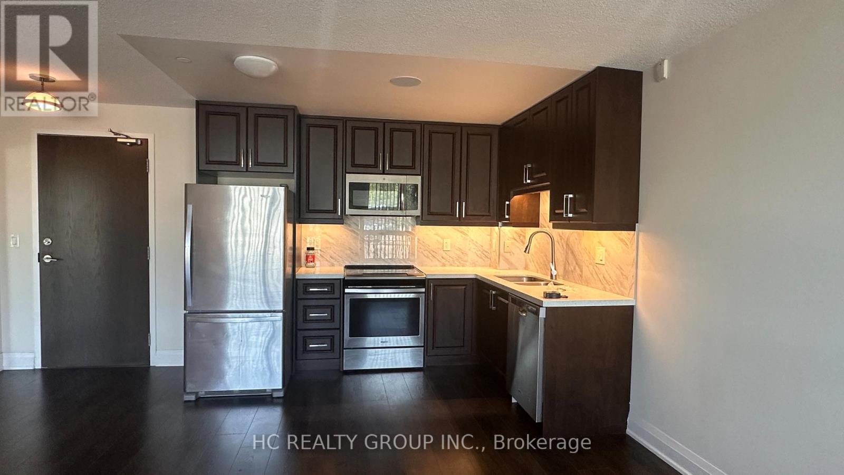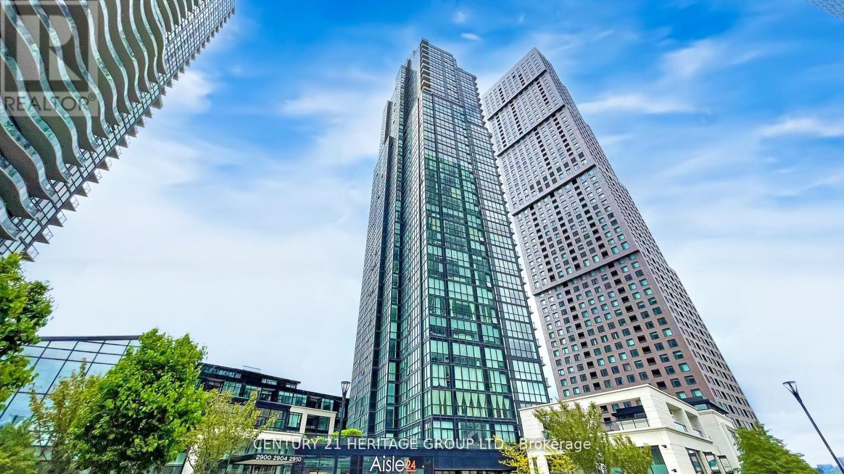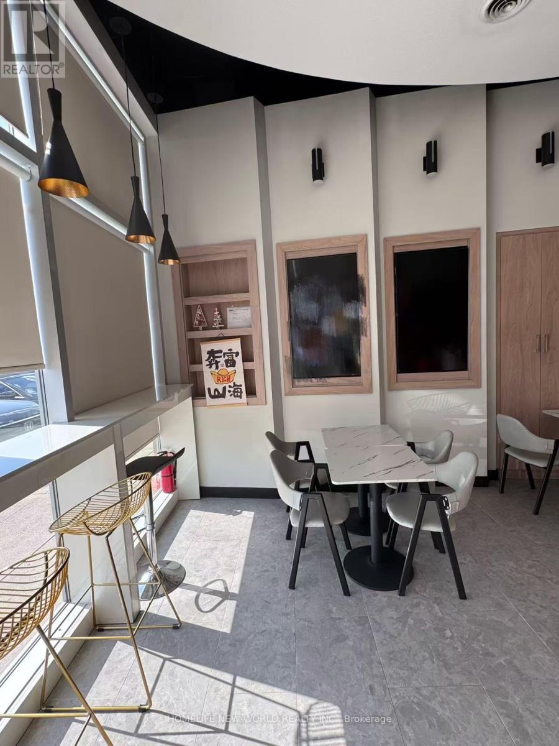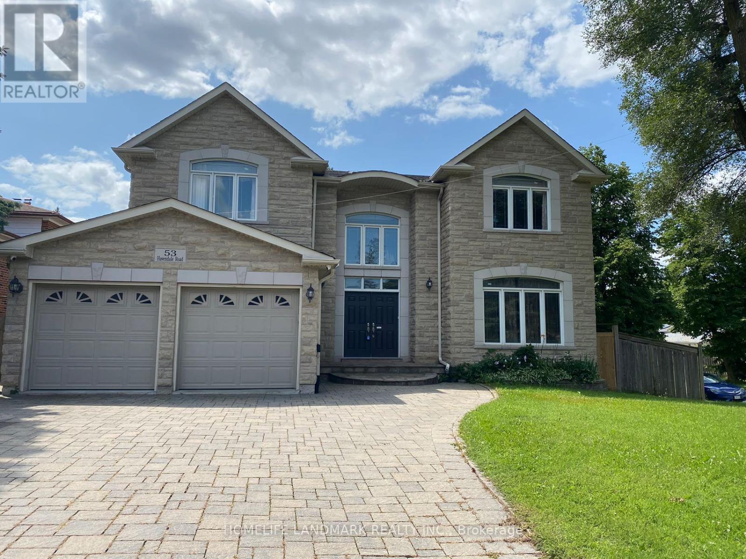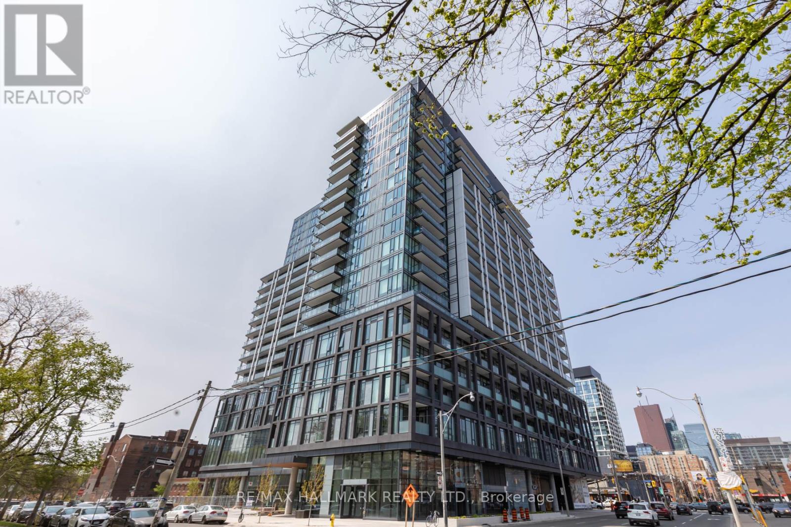Th112 - 36 Lee Centre Drive
Toronto, Ontario
Welcome to TH112 at 36 Lee Centre Drive where modern elegance meets urban convenience in the heart of Scarborough! This beautifully appointed 2-storey executive condo townhouse offers 2 spacious bedrooms and 2 full bathrooms, thoughtfully designed for comfortable and stylish living. With a private street-level entrance, soaring 9-ft ceilings on the main floor, and expansive south-facing windows, natural light pours into the open-concept living and dining areas, creating a warm and inviting ambiance. The main level features a modern kitchen with oversized pantry, perfect for both everyday living and entertaining. Step out onto your large private patio a rare find ideal for morning coffee, gardening, or evening relaxation. Enjoy the convenience of direct access to your parking spot on the same level no elevators required offering an added layer of comfort and ease. This is more than a home its a lifestyle. Residents enjoy access to resort-inspired amenities including a 24-hour concierge, state-of-the-art fitness centre, indoor pool, hot tub, sauna, party and billiard rooms, rooftop BBQ garden, guest suites, library, and ample visitor parking. Located just minutes from Scarborough Town Centre, TTC, Hwy 401, Loblaws, GoodLife Fitness, restaurants, parks, and top schools including Centennial College and University of Toronto Scarborough Campus everything you need is right at your doorstep. Whether youre a first-time buyer, young family, or savvy investor, this turnkey home offers exceptional value, unmatched convenience, and a vibrant community to grow in. Dont miss this rare opportunity to own a modern townhouse in one of Scarboroughs most sought-after neighbourhoods! (id:60365)
4801 - 125 Blue Jays Way
Toronto, Ontario
4 Year New Luxury 1 Bedroom + Den + 1 Parking. Stunning City & Lake Views. Bright & Spacious.Modern Kitchen Cabinetry With B/I Appliance.Extensive Amenities. Rooftop Garden.Heart Of Entertainment District.Steps To The Underground P.A.T.H. Steps From Best Dining, Shopping, Arts Centres/Theaters, Hospitals & Universities. King Streetcar At Your Door & Right Next To St-Andrews Subway Line. (id:60365)
703 - 327 King Street W
Toronto, Ontario
Experience Boutique Luxury Living In The Heart Of The Entertainment District! Welcome To This Impeccably Designed 1-Bedroom, 1-Bathroom Suite At Empire Maverick Condos, Where Upscale Finishes Meet Unmatched Urban Convenience. This Thoughtfully Laid-Out 577 Sq Ft Corner Unit Offers A Modern Open-Concept Floor Plan With Floor-To-Ceiling Windows And Southwest Exposure, Flooding The Space With Natural Light. The Sleek European-Style Kitchen Features Integrated Appliances, Stone Countertops, And Minimalist Cabinetry, While Pale Wood Flooring And Refined Hardware Add To The Elegant Ambiance. Enjoy World-Class Amenities Including A State-Of-The-Art Fitness Centre, Yoga Studio, Co-Working Spaces, Rooftop Lounge With BBQs, And A Private Dining Chefs Kitchen. Ideally Situated Steps From TIFF Bell Lightbox, King Street West, The Financial District, St. Andrew Station, Union Station, And The Future Ontario Line, With Top Restaurants, Nightlife, And Cultural Attractions At Your Doorstep. Perfect For First-Time Buyers, Investors, Or Professionals Seeking Sophisticated Downtown Living Dont Miss This Opportunity! (id:60365)
606 - 2663 Lake Shore Boulevard W
Toronto, Ontario
Are you a pet-owning, nature-loving, hopeless romantic seeking to escape the urban, high-rise jungle? Want to trade traffic noise with the soothing sound of waves from your balcony? Look no further! This is the one! More than a rental, this is the key to an inspiring waterfront lifestyle - an affordable paradise, right on the lake, just 15 minutes from downtown! Welcome home to your reasonably-priced, condo alternative! This is a purpose-built, vintage apartment building, perched on the shores of Lake Ontario. No fancy lobby or amenities, but a large, private balcony with GORGEOUS WATER VIEWS!!! Like Muskoka in the city! Even your morning coffee will taste better with lake breezes and scarlet sunrise vistas. Spacious, about 640 sf. totally renovated, sun-filled, 1 bedroom, 1 bath suite: new white, quartz-clad, entertainer's kitchen, extra cupboards, updated appliances. Flex Floor Plan. Separate dining area, easily converted to a home office. Pet-friendly, rent-controlled, professionally managed, impressive social vibe, amiable neighbours. Enjoy your own off-leash, "Doggy Disneyland", exclusive waterfront picnic grounds for Air Show parties, fireworks displays, dazzling sunsets, birthday celebrations. Explore acres of parks, trails, beaches, nature and a nearby swan sanctuary! Stroll to charming Lakeshore Village boutiques, stores, pubs, dining. T.T.C. at door, near Go Train, easy highway access, but a million miles from the stress. Ideal rental for outdoorsy, photo-snapping single or a moon-gazing, tranquility-seeking couple. Long lease possible. Don't miss this opportunity to savor the good life by the lake with million-dollar views on a penny-pincher's budget! (id:60365)
321 - 7161 Yonge Street
Markham, Ontario
Amazing "World On Yonge" Condo In Master-Planned Community! Excellent Location In Prime Thornhill Area. 10' Ceiling. Excellent Open-Concept Layout, Kitchen with Granite Countertop, Backsplash, and Laminate Throughout. Steps To TTC and YRT. Direct Access To Shopping Mall, Food Court, Restaurants, and Grocery. One Of GTA's Largest Mixed-Use Development Retail Stores, Offices, A Boutique Style Hotel & Condos. (id:60365)
113 - 75 Norman Bethune Avenue
Richmond Hill, Ontario
Spacious 568 Sqft Ground Floor 1-Bedroom With Private Entrance & Patio. Walk-Out From Living & Bedroom. Open-Concept, Carpet-Free Layout. Modern Amenities: Indoor Pool, Hot Tub, Gym, Party Room. Walk To Seneca Markham, Restaurants, Cinemas. Easy Access To Transit, Hwy 407/404/7, Shopping, Schools, Costco, Home Depot & More. (id:60365)
91 Mcalister Avenue
Richmond Hill, Ontario
Bright & Spacious End Unit Freehold Tonwhouse In High Demand Area With Functional Layout, Open Concept Layout W/ HardwoodFlrs, Direct Entry From Garage, Large Windows Allowing Tons Of Natural Light, Modern Eat-In Kitchen W/ Stainless Steel App's. Richmond GreenSecondary School Zone, Close To Costco, Home Depot, Shopping Plaza, Walmart, Restaurants For All Your Needs! Minutes To Hwy 404. (id:60365)
405 - 2910 Highway 7 Road W
Vaughan, Ontario
Live Here Work Any Where! Walking Distance To Vaughan's Subway Station And Metropolitan Center. Built in 2016, This Modern 1+1 Condo Unit Is Approx. 742Sq Feet, Including 48Sq Ft Balcony. Open Concept, Laminate Flooring, Modern Kitchen With Island And Granite Counter Tops. Spacious Bedroom Plus a good size Den. The unit is on the quiet side of the building. Amenities include Guest Suites, Indoor Pool, Gym, Sauna & Steam Room, Party Room & Indoor And Outdoor Children Play Area, Roof Top ( BBQ ) Terrace, Visitor Parking, 24 Hr. Concierge & More (id:60365)
122 - 3700 Midland Avenue
Toronto, Ontario
Great Location. Heavy Traffic. Nice Renovation. Don't Miss This Great Opportunity to own a turn-key cafe shop!!! Surrounded By Dense Residential And Commercial Developments And Offering Ample Customer parking. Ideal for family business, lots of take-out orders. All Equipment Is Owned. Can stay the same business or change to another business. Low rent easy to operate. Currently Rent $3559.5/ Monthly ( Include Tmi , Hst ), Lease Term Till June 30, 2029 With 5 Years Renewal. (id:60365)
Basement - 53 Havendale Road
Toronto, Ontario
Luxary Custom Built Detached House In Great Location With All Energy Star Material . Two Bedrooms with Two 3 pcs Ensuite. Lots Of Upgrades , Finish With Marble And Tile Flooring. HIGH Ceiling , Granite Counter Top & B/I Appliances. Close To TTC, Kennedy Subway & GO Station, Shopping, Library And Schools. (id:60365)
1507 - 28 Freeland Street
Toronto, Ontario
Experience unparalleled Luxury at Prestige Condos by Pinnacle, Only Few Yrs New 2 Brs 1 Bath Unit At One Yonge In The Heart Of Dt's Financial And Cultural Districts. Practical And Spacious Layout With Unobstructed City/Lake Views .The Five-Star Experience: 9-Ft Smooth Ceiling With Ample Living Space. Steps To Lake And Union Station, Financial District And Gardiner, Large Balcony With Electrical Outlet, Floor-To-Ceiling Windows, Laminated Flooring Throughout, Gloss Cabinetry Finish With Quartz Countertop, Bosch Kitchen Appliances, And Whirlpool Laundry Station. Extreme Convenience With Future Underground Access To Union Station Via Path, Numerous Amenities, And Walking Distance To Banks, Loblaws, Restaurants, And Other Grocery Stores. A Crosswalk Away From The Waterfront, And Near Eaton Center, Schools, And Museums. A Safe And Beautiful Neighbourhood To Live In. (id:60365)
309 - 50 Power Street
Toronto, Ontario
Live [ Loft [ Luxury ~ Your First Home Starts Here ~ Welcome to Suite #309, a north-facing 1 Bedroom that blends modern comfort with loft-inspired style. Floor-to-ceiling windows and sliding patio doors open onto a full-width balcony, filling the space with natural light and creating an effortless indoor-to-outdoor flow. The serene bedroom offers a restful retreat with its floor-to-ceiling double-paned glass insert, ample storage in the double sliding closet, and a chic noir accent wall that sets the mood. Full 4-piece spa-inspired bath features a fully tiled surround and a soothing rain shower head, complemented by a sleek vanity sink with a stone countertop. Two crisp white wall shelves provide convenient storage for your bath essentials, creating a space that feels both functional and luxurious. Nestled in the pulse of Toronto's most vibrant neighbourhoods, this home places you steps from the historic Distillery District and the authentic charm of the St. Lawrence Market, all within a warm and understated community vibe. 5-Star Building amenities surrounds you with exceptional services including: Double-height lobby, Artist workspace, Fitness and Yoga studio, Pet spa, Event room with caterer's kitchen, Meeting lounge, Games room, Steam rooms, Community garden, Outdoor grills and Fireplace, and the security of a 24-hour Concierge. Immerse yourself in a loft that moves you, because what you surround yourself with becomes your life, and you can Rise & Shine in Suite 309 ~ Your future feels bright by design. (id:60365)

