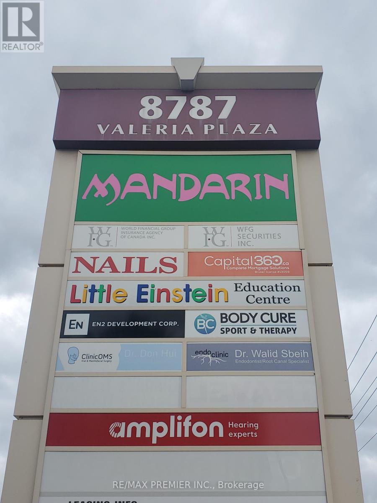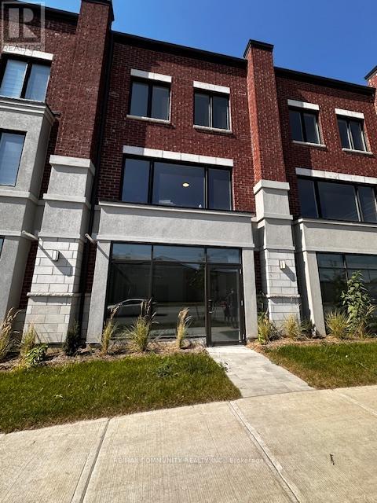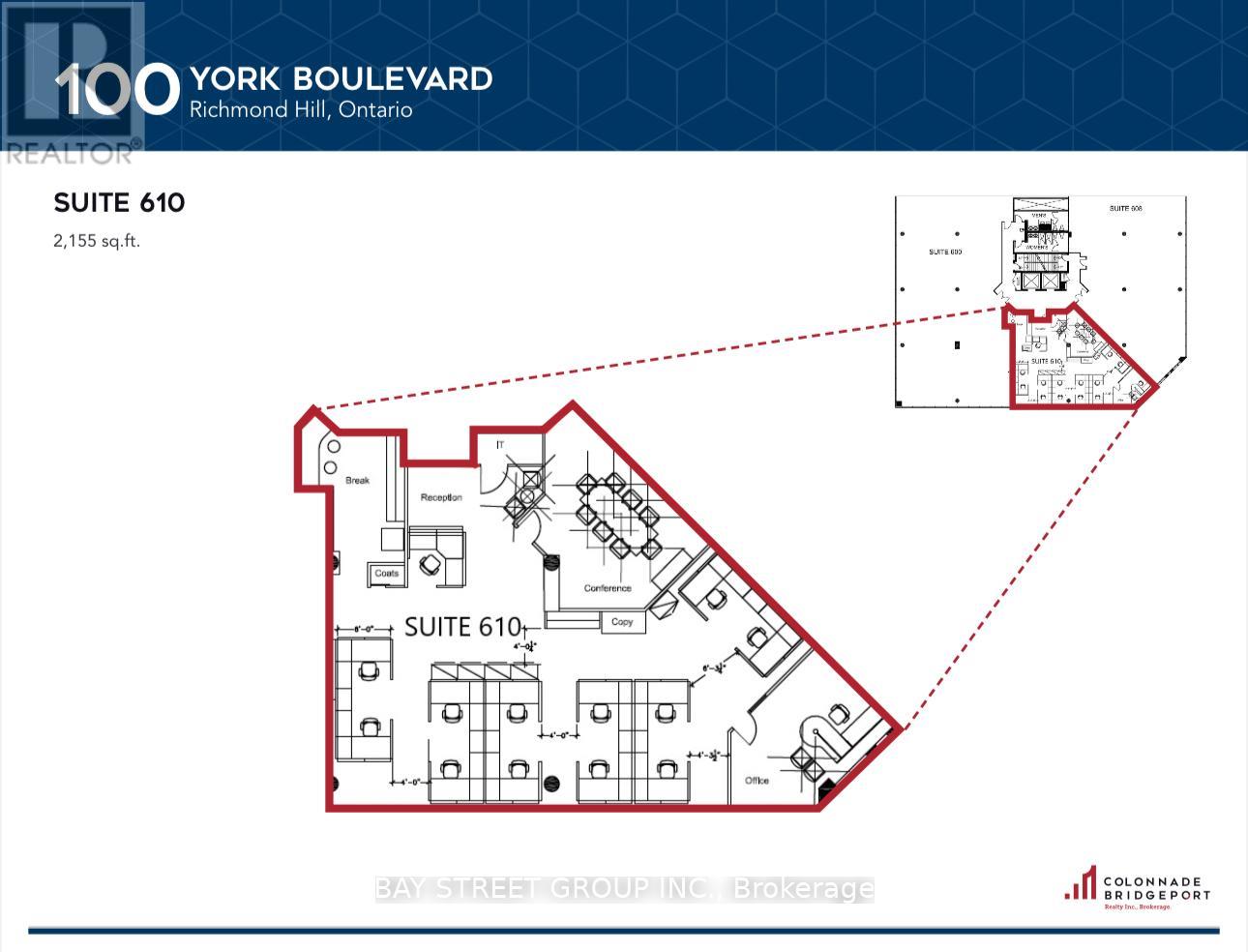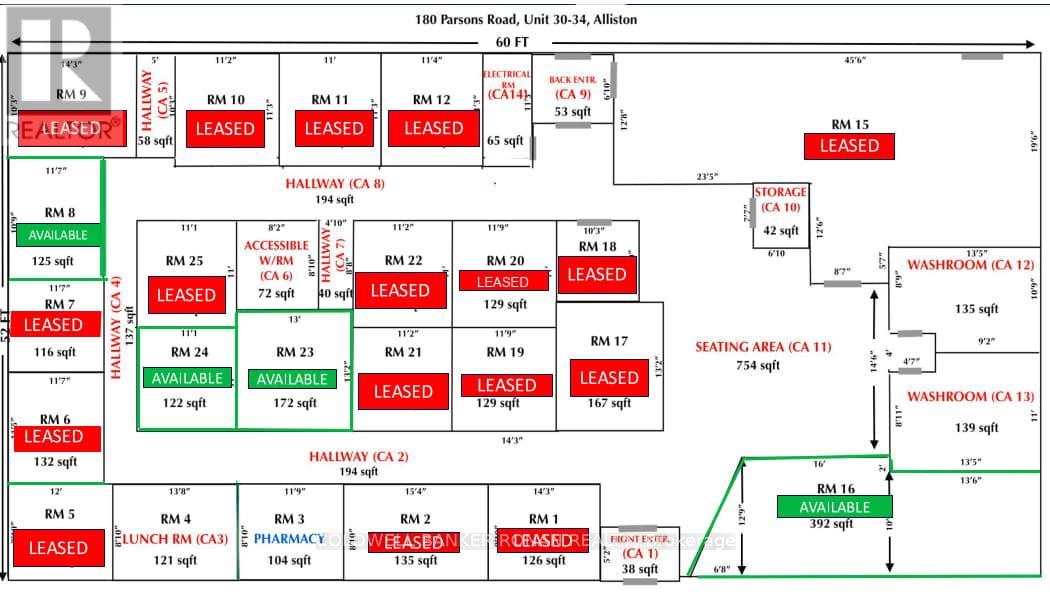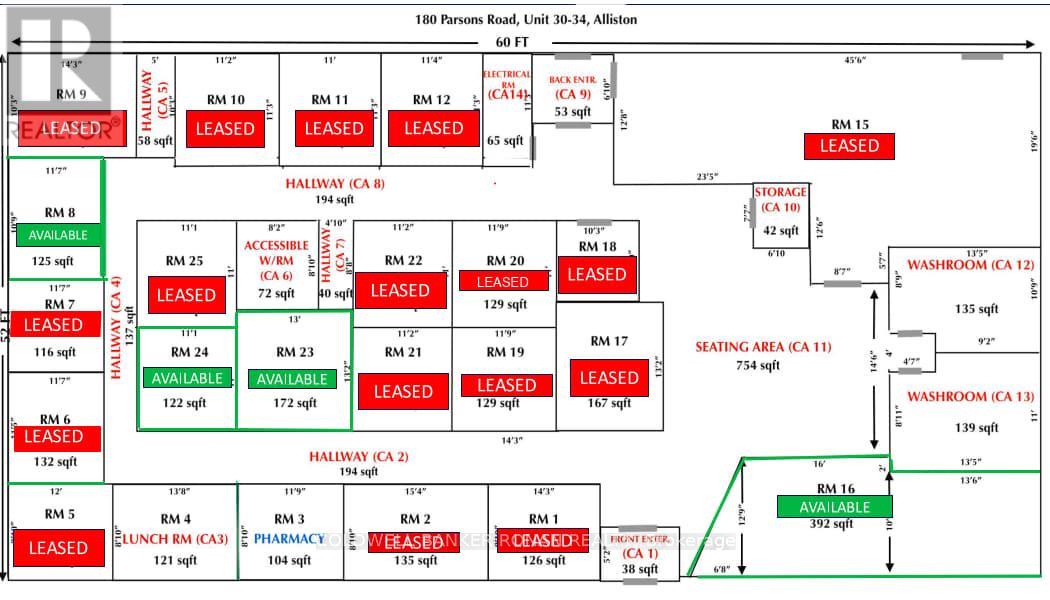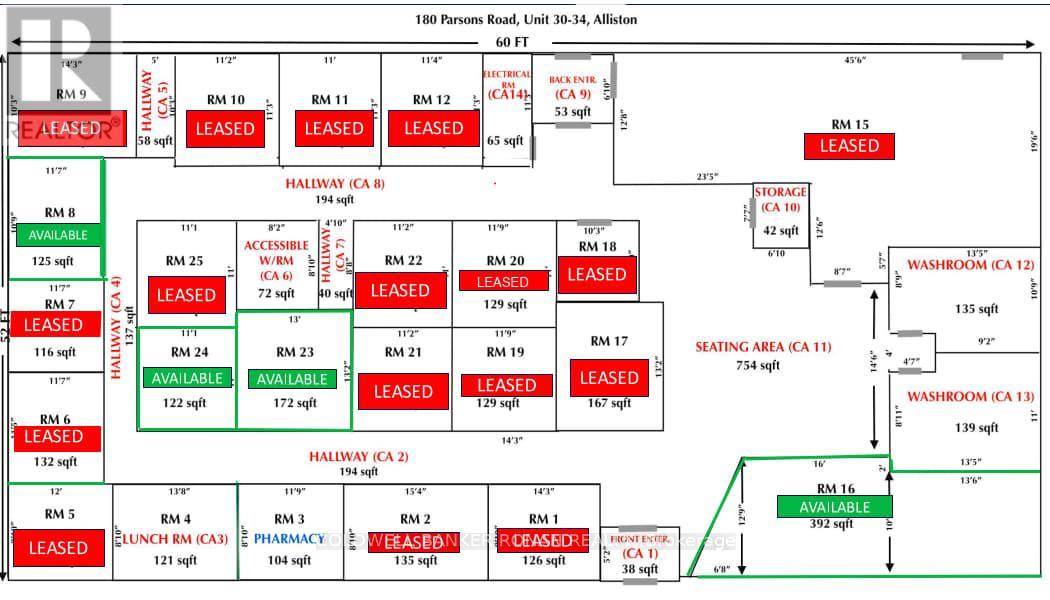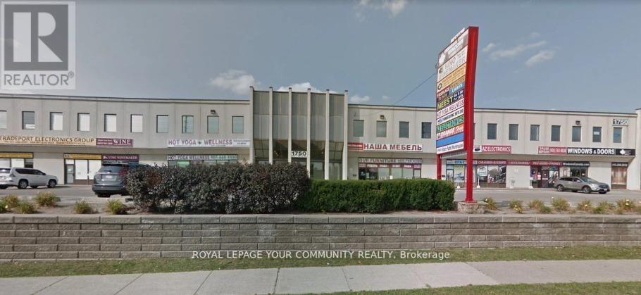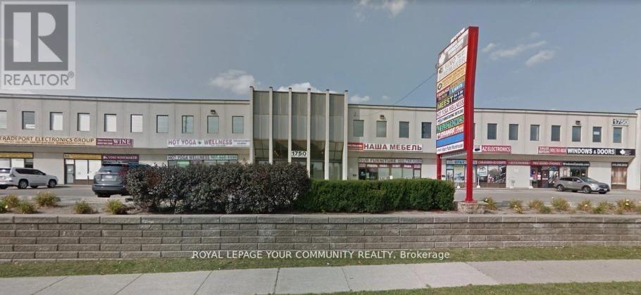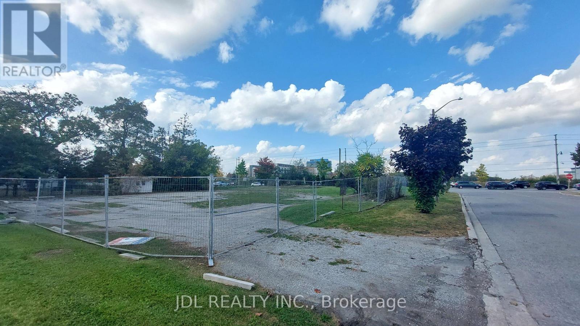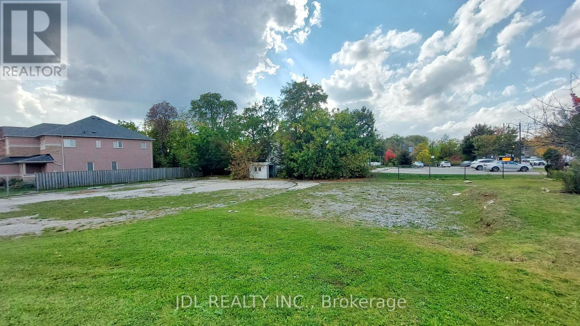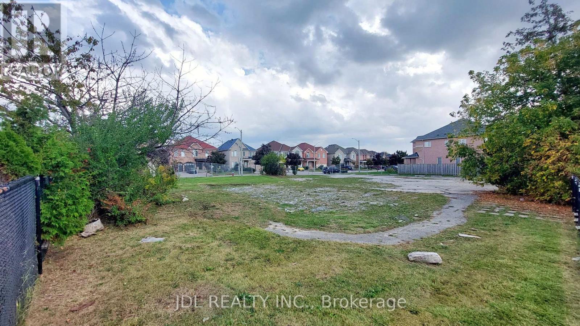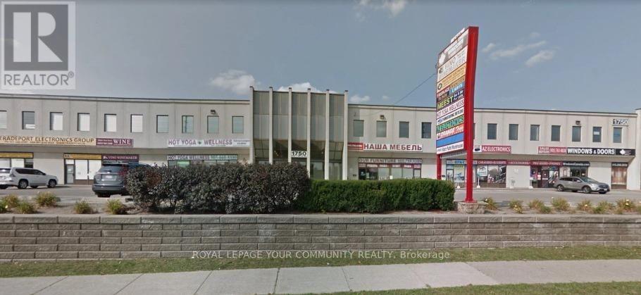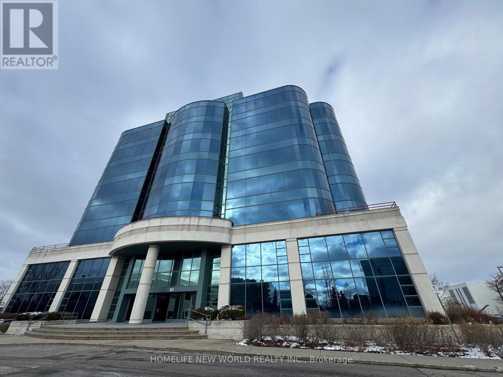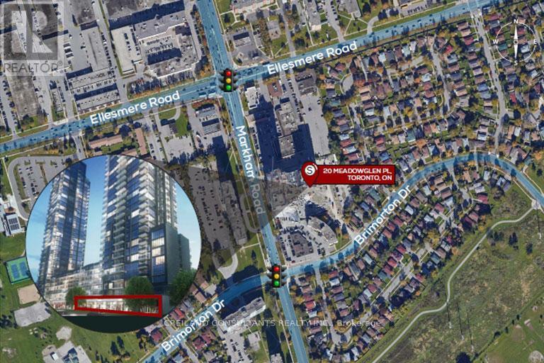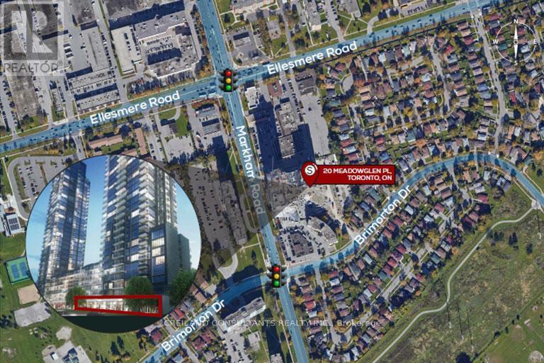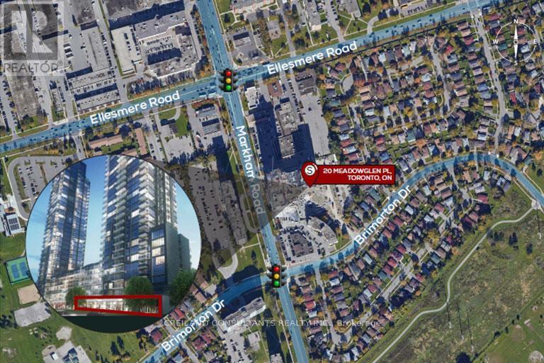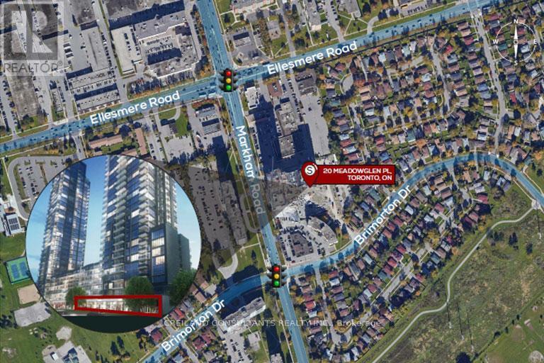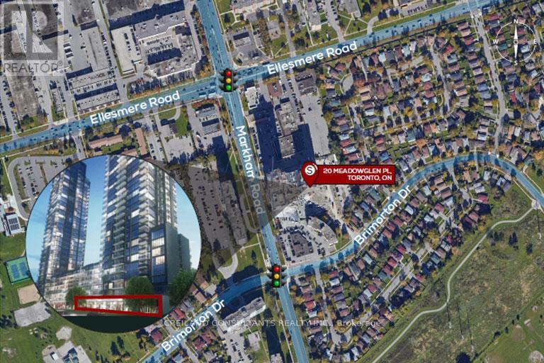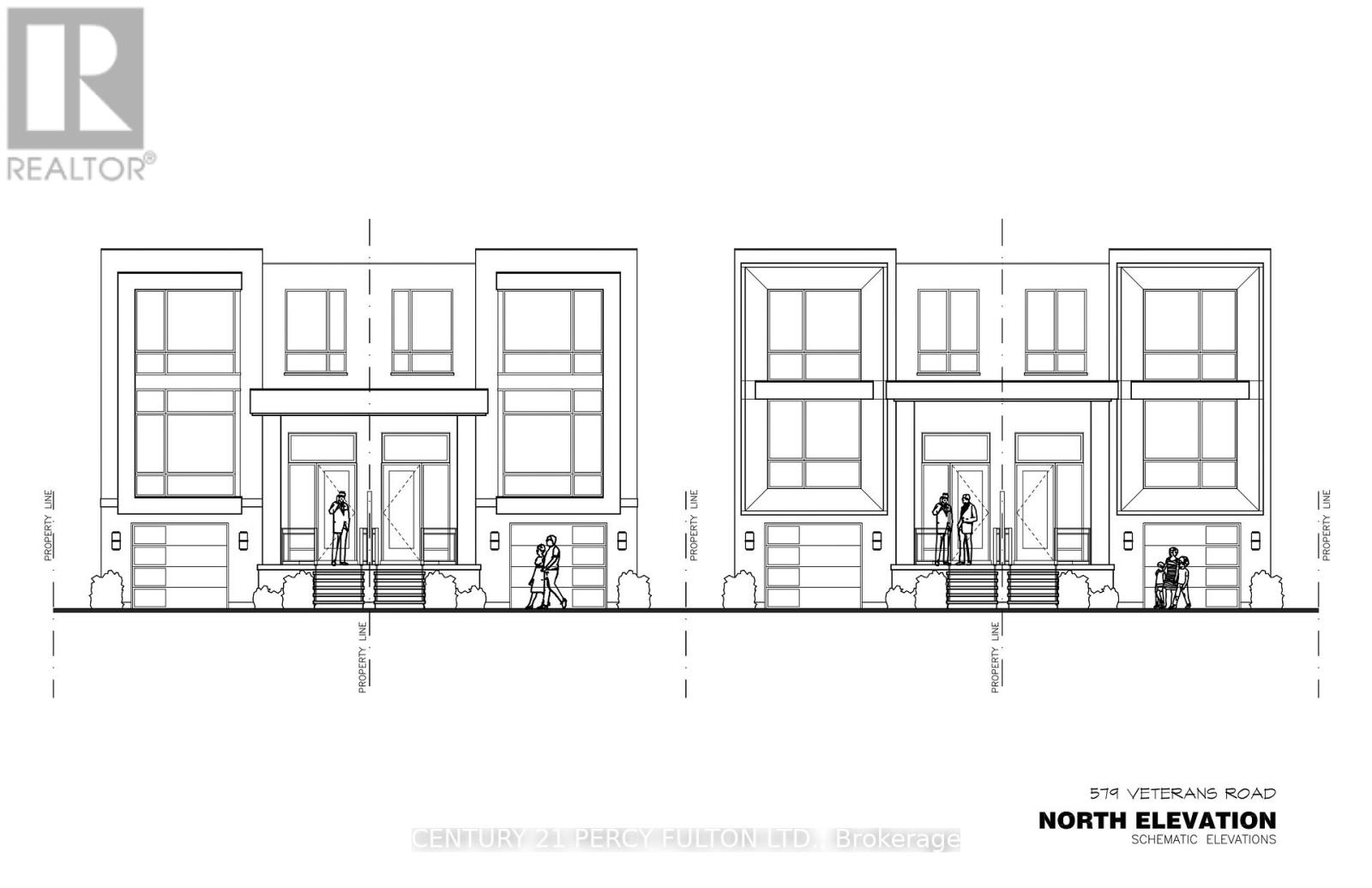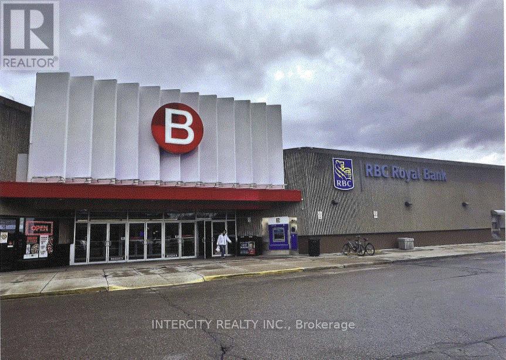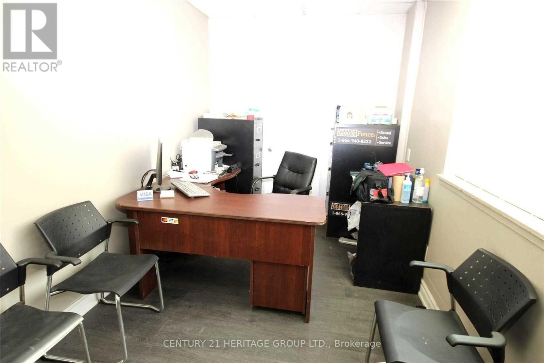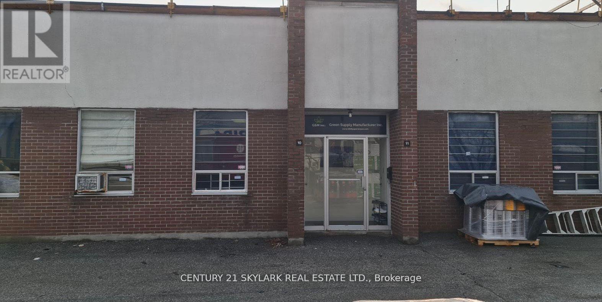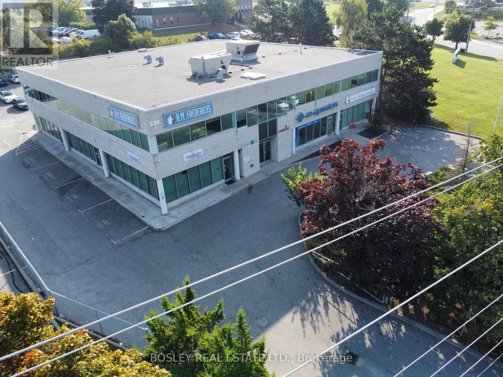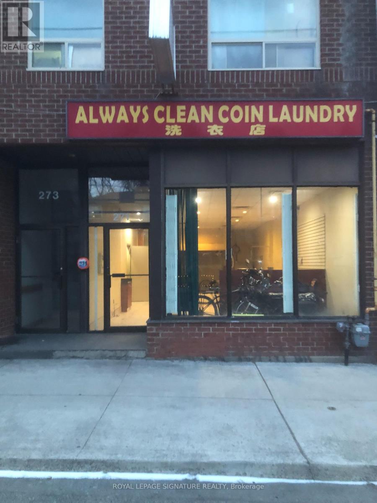6 - 8787 Weston Road
Vaughan, Ontario
Prime Functional Space With Central Plaza Exposure Fronting Onto Main Parking Area*(Former Hair Salon)*Inviting Open Layout*Bright Window Exposure*Abundance Of Natural Light*High Ceilings*Front & Rear Entry Doors*Prominent Store Front Signage*High Visible Street Front Pylon Space Available*Anchored With Mandarin, Nail Salon, Hearing Clinic, Dentist, Chiropractor, Dental Specialist, Mortgage Office, Daycare Centre And More Strategically Located In An Established Trade Area Surrounded By A Mixed Uses Of Office, Industrial, Retail & Prime Residential*Multiple Ingress And Egress From Surrounding Streets. **EXTRAS** Landlord Will Consider Optical, Walk-In Clinic Pharmacy, Health Centre, Legal Services/Law Office, Accounting, Real Estate Brokerage, Doctors Office Etc. (id:60365)
Room A - 9333 Woodbine Avenue
Markham, Ontario
Great location, Office space available for professional office use, training classes. 600+ sqft approx. of open space with White Board, Projector and classroom setting tables and chairs (can be removed ) **EXTRAS** Tables and Chairs can stay and be included if requested. (id:60365)
Room C - 9333 Woodbine Avenue
Markham, Ontario
Great location, Office space available for professional office use, training classes. 450 sqft approx. of open space with White Board, projector and classroom setting tables and chairs ( can be removed ) This space has a storage room also. **EXTRAS** Tables and Chairs can stay and be included if requested. (id:60365)
Room B - 9333 Woodbine Avenue
Markham, Ontario
Great location, Office space available for professional office use, training classes. 600+ sqf approx. of open space with White Board, projector and classroom setting tables and chairs( can be removed) **EXTRAS** Tables and chairs can stay and be included if requested. (id:60365)
1mn100 - 290 Caldari Road
Vaughan, Ontario
Prime Office/Professional Space Conveniently located on the Main Level in a State-of-the-Art Facility* Functional Layout with 8 Private Office and Reception Area* Separate entrance* Convenient access to shipping and receiving* Enviting Lobby* An Abundance of Natural Light. Gross Rent includes Heat, Hydro, Water, and A/C and the use of Common Lounge Area on the 2nd Floor. On site surface parking - easy access location close to public transportation, subway and quick access to Hwy 400 and 407 as well as other support amenities. **EXTRAS** Strategically located in an Established Busy Trade Area with Prominent Street Front Exposure on to Jane Street Across from Vaughan Mills Mall. (id:60365)
1mn200 - 290 Caldari Road
Vaughan, Ontario
Prime Office/Professional Space Conveniently Located On The Main Level In A State Of The Art Facility*Functional Layout*Built-Out Modern Offices And Multi-Purpose Rooms With Convenient Access To Shipping And Receiving*Inviting Lobby Entrance*Bright Window Exposure*Abundance Of Natural Light**Rental Includes Heat, Hydro, Water, A/C, And The Use Of Common Lounge Area On 2nd Floor** **EXTRAS** Highly Established Busy Trade Area with Prominent Street Front Exposure on to Jane Street across from the Vaughan Mills Mall* Steps to public transportation* close to Subway* Quick access to Hwy 400 and 407. (id:60365)
6 - 220 Dissette Street
Bradford West Gwillimbury, Ontario
Excellent location to star up the new business. This location is surrounded by residentialneighbourhood, Great opportunity for retail store, one own parking Lot of parking, busy street exposure.Ideal for many retail operation and office operations except for daycare service. Available immediately. **EXTRAS** ONE RESERVE PARKING (id:60365)
610 - 100 York Boulevard
Richmond Hill, Ontario
Prestigious office space on the 6th floor, combination of offices, meeting rooms, and open space. The building offers transit at your doorstep as well as easy access to a large variety of restaurants, cafes, and other amenities. Ample free parking. Amazing skyline views of richmond hill. Term can be extended direct with landlord. Floor Plan Attached. Original Lease Till Oct 31, 2028. Office Furniture Negotiable. **EXTRAS** Rent $6,948.26/ Monthly (Include Tmi & Hst ), Lease Term To Oct 31, 2028. (id:60365)
Main 2c - 411 Queen Street
Newmarket, Ontario
Main Floor Large Cubical Located In A Professional Building, Convenient Location, Shared Kitchenette, Washrooms, Boardroom & Reception, Large Parking Lot. **EXTRAS** Gross Rent Includes T.M.I., Heat, Hydro and Water. Tenant Responsible For Phone And Internet. (id:60365)
37 - 9100 Jane Street
Vaughan, Ontario
Partly Shared Community Space Located In The Highly Sought-After Area Of Rutherford And Jane, across from Vaughan Mills Mall, Easily Accessible With Ample Parking. Space includes a shared Hall (1,563.78 SF) with access to a shared Kitchen. Two classrooms for exclusive use, potential to include a 3 classroom. Each Classroom approx. 197 SF. Space formerly used for Autism Therapy. Landlord seeking community type uses, such as Children's programs, adult learning, coworking office space, and/or non-profit organizations. Space is available Monday thru Fridays, typically 9am-5pm. Unit cannot be demised, not suitable for daycare, restaurant, spa, nail salon, retail uses. **EXTRAS** Lease Rate Not Actually $1.00/Mth - Monthly Rent Is Dependent On Tenants Use, Space Occupied, And Length Of Term. Tenant To Pay Maintenance, Insurance & Proportionate Share Of Utilities. (id:60365)
Unit 24 - 180 Parsons Road
New Tecumseth, Ontario
Fantastic Opportunity To Lease And Run Your Business Out Of An Office That Is Situated In A Highly Visited Plaza On Parsons Rd In Alliston! This Unit Has A Number Of Permitted Uses. Ideally Looking For Heathcare And/Or Office Professionals. Tenant Will Be Sharing Leased Area With Other Professionals. Opportunity To Lease One Unit Or Multiple. **EXTRAS** Reception Area & Parking. Zoning: Light Industrial, Pharmacy; And, Health Services Establishments. Utilities Are Included In Additional Rent. Tenant Is Only Responsible For Internet/Phone Utility Cost. (id:60365)
Unit 16 - 180 Parsons Road
New Tecumseth, Ontario
Fantastic Opportunity To Lease And Run Your Business Out Of An Office That Is Situated In A Highly Visited Plaza On Parsons Rd In Alliston! This Unit Has A Number Of Permitted Uses. Ideally Looking For Heathcare And/Or Office Professionals. Tenant Will Be Sharing Leased Area With Other Professionals. Opportunity To Lease One Unit Or Multiple. **EXTRAS** Reception Area & Parking. Zoning: Light Industrial, Pharmacy; And, Health Services Establishments. Utilities Are Included In Additional Rent. Tenant Is Only Responsible For Internet/Phone Utility Cost. (id:60365)
Unit 23 - 180 Parsons Road
New Tecumseth, Ontario
Fantastic Opportunity To Lease And Run Your Business Out Of An Office That Is Situated In A Highly Visited Plaza On Parsons Rd In Alliston! This Unit Has A Number Of Permitted Uses. Ideally Looking For Heathcare And/Or Office Professionals. Tenant Will Be Sharing Leased Area With Other Professionals. Opportunity To Lease One Unit Or Multiple. **EXTRAS** Reception Area & Parking. Zoning: Light Industrial, Pharmacy; And, Health Services Establishments. Utilities Are Included In Additional Rent. Tenant Is Only Responsible For Internet/Phone Utility Cost. (id:60365)
218a - 1750 Steeles Avenue W
Vaughan, Ontario
GREAT LOCATION WITH ALL AMENITIES AT YOUR DOOR. ACROSS FRO BIG BOX HOME DEPOT, TTC & YRT AT THE DOOR. THIS UNIT CAN BE COMBINED TO MAKE UP 4,366 SQ.FT. **EXTRAS** ELEVATOR & A NEW MARBLE ENTRY. MINUTES TO THE ALLEN, 401, 407, 400 HIGHWAYS. WALK TO RESTAURANTS (id:60365)
218 - 1750 Steeles Avenue W
Vaughan, Ontario
GREAT LOCATION WITH ALL AMENITIES AT YOUR DOOR. ACROSS FROM BIG BOX HOME DEPOT, TTC & YRT AT THE DOOR. THIS UNIT CAN BE COMBINED TO MAKE UP 4,366 SQ.FT. **EXTRAS** ELEVATOR & A NEW MARBLE ENTRY. MINUTES TO THE ALLEN, 401, 407, 400 HIGHWAYS. WALK TO RESTAURANTS (id:60365)
Lot C - 0 Melbourne Drive
Richmond Hill, Ontario
Attention Builders and Investors! Vacant Land for sale! Design and Drawing of a 4000 Sqft detached house is available. Can be sold together with Lot A ( 1061 Elgin Mills Rd E) and Lot B (0 Melbourne Dr, Lot B). **EXTRAS** Full Legal Description: PART LOT 25, CONCESSION 2 MARKHAM, PARTS 1 & 2, PLAN 65R37040 SUBJECT TO AN EASEMENT OVER PART LOT 25, CONCESSION 2 MKM, PART 1, PLAN 65R37040 AS IN R751976 TOWN OF RICHMOND HILL (id:60365)
Lot B - 0 Melbourne Drive
Richmond Hill, Ontario
Attention Builders and Investors! Vacant Land for sale! Design and Drawing of a 3700 Sqft detached house is available. Can be sold together with Lot A (1061 Elgin Mills Rd E) and Lot C (0 Melbourne Dr, Lot C). **EXTRAS** Full Legal Description: PART LOT 25, CONCESSION 2 MARKHAM, PART 3, PLAN 65R37040 TOWN OF RICHMOND HILL (id:60365)
1061 Elgin Mills Road E
Richmond Hill, Ontario
Attention Builders and Investors! Vacant Land for sale! Design and Drawing of a 5000 Sqft detached house is available. Can be sold together with Lot B and Lot C(0 Melbourne Dr.). **EXTRAS** Full Legal Description: PART LOT 25, CONCESSION 2 MARKHAM, PART 4, PLAN 65R37040 TOWN OF RICHMOND HILL (id:60365)
218 - 1750 Steeles Avenue W
Vaughan, Ontario
Great Corner Office Space In The Steeles And Dufferin Area Close To York University On The 2nd Floor. Good For A Call Center. Directly Opposite Home Depot And Power Center. Free Unlimited Parking. Lots Of Natural Light. Many Amenities In The Area Include Restaurants And Shopping. Ttc And Yrt At Front Door. Elevator And New Marble Lobby. **EXTRAS** The Office Consists Of 5 Private Rooms, A Small Storage/Kitchen Area, And A Reception And Meeting Room. Taxes And Operating Include All Utilities. (id:60365)
7 - 1260 Journeys End Circle
Newmarket, Ontario
This versatile unit is available for sale and can be used for various purposes, including office space, showroom, industrial activities, automotive repair, or a car dealership. It features a two-piece handicap washroom on the main floor, ample parking, and a well-designed layout with four offices, a large boardroom, a workstation, and an employee lounge. The renovated mezzanine offers additional space for workstations or storage, and there are two filing rooms for organizational needs. The building is equipped with illuminated signage on both the front and back, with the signage at the rear facing Highway 404 for excellent exposure. The second floor includes a kitchenette and a three-piece bathroom with a shower. Additionally, there is a ramp leading to an overhead garage door at the back of the unit. **EXTRAS** Condo Fee Includes Water, Garbage Pick Up, Snow Removal & Lawn Maintenance. (id:60365)
58 - 670 Highway 7 E
Richmond Hill, Ontario
The unit with best exposure in this Mall of Shoppers of the Parkway. Facing entrance. Connect to Sheraton Parkway Hotel. Just next to Richmond city Hall and condo complex. Lots of surface and underground visitor parking. Good for any business or professional office. Steps to VIVA bus. Easy Access to Hwy 404. **EXTRAS** Existing fixtures as is, internet and phone jack available. (id:60365)
215 - 3601 Hwy 7 E
Markham, Ontario
Office units in Downtown Markham, offices with furniture, turn key condition. South East Exposure with big windows, Two Level Underground Parking. share the waiting area and kitchen with Homelife Golconda Realty Inc., shops and restaurants under the building. close to HWY 404 /407. **EXTRAS** office furnished with desks and chairs, utilities are included (Heating, Hydro, AC, Water) (id:60365)
208 - 80 Tiverton Court
Markham, Ontario
Professional Office Space for Lease, Great Location with Easy Access To Hwy 407, 404, Viva. Building Amenities Include Newly Renovated Lobby, Fitness Center, Squash Court with Ground Floor Cafeteria. Free underground as well as surface parking. **EXTRAS** Rental including Utilities, Internet, TMI etc. Meeting room and Reception available upon request . (id:60365)
12-203 - 30 Wertheim Court
Richmond Hill, Ontario
*** Fabulous Second Floor Executive Office Suite *** Beautiful Office Finishes *** Fully Furnished Suite *** Turnkey Ready to Occupy Immediately *** Located In Prime Beaver Creek Business Park Location *** Ample Free Surface Parking *** Shared Kitchenette / Common Washroom / Security System *** Suitable For Professionals / Lawyers / Consultants / Engineers / Small Businesses, Etc. *** Can be combined with other suites (1-4 offices available) *** **EXTRAS** ** Rent Is Totally Gross - Includes Taxes, Maintenance, Building Insurance, Heat, Hydro, Water, A/C, Janitorial ** Exterior Signage Available (At Tenant's Cost) ** Smoke Free Environment * Tenant To Obtain Own Office Insurance Package * (id:60365)
Lot 99 Ashwood Avenue
Georgina, Ontario
Build Your Dream Home! Steps Away From Maccrae Beach & Amongst Million Dollar Homes. Excellent Location With Deeded Beach Access To Private Waterfront. **EXTRAS** Deeded Beach Access To Private Waterfront. An Appointment Must Be Booked Before Entering The Property!! (id:60365)
10 - 6380 Main Street
Whitchurch-Stouffville, Ontario
Excellent opportunity for an established vape shop located on busy Main Street in Stouffville. Strong and steady sales and highly profitable shop selling vape products, bongs, shisha pipes, specialty cigars, and glassware. Strategically located next to marijuana shop. Easy 1 person operation. Employee operated - could improve sales if more owner involvement. Do not miss this opportunity! Full set up included with display cases, humidors, slot walls, shelving, etc. Very short hours: 7 days/week, 1pm-8pm only. Could increase sales if hours increased. **EXTRAS** Current rent $2500/Month includes TMI & HST. Lease 5 + 5 years option to renew. (id:60365)
#54 - 1940 Eglinton Avenue E
Toronto, Ontario
Discover a dynamic Offices for professionals and growing teams in various sectors, including real estate, law, media, and more. These flexible office suites range from 117 sq ft to 413 sq ft, offering the perfect solution for businesses seeking adaptability and a professional environment. Enjoy 24/7 access to high-speed internet, well-appointed boardrooms designed for collaboration, and fully-equipped meeting spaces. With excellent transit connectivity, including future Eglinton Crosstown LRT stations and nearby TTC bus routes, commuting is a breeze. A welcoming reception area and communal spaces foster productivity and networking, creating a vibrant environment for your business to thrive. **EXTRAS** Board Rooms, Printers and Scanners, Premium Coffee & Sparkling Water, Shared Kitchen Area, Internet, Smart Fob. (id:60365)
#7 - 1940 Eglinton Avenue E
Toronto, Ontario
Discover a dynamic Offices for professionals and growing teams in various sectors, including real estate, law, media, and more. These flexible office suites range from 117 sq ft to 413 sq ft, offering the perfect solution for businesses seeking adaptability and a professional environment. Enjoy 24/7 access to high-speed internet, well-appointed boardrooms designed for collaboration, and fully-equipped meeting spaces. With excellent transit connectivity, including future Eglinton Crosstown LRT stations and nearby TTC bus routes, commuting is a breeze. A welcoming reception area and communal spaces foster productivity and networking, creating a vibrant environment for your business to thrive. **EXTRAS** Board Rooms, Printers and Scanners, Premium Coffee & Sparkling Water, Shared Kitchen Area, Internet, Smart Fob. (id:60365)
19 Hall Street
Oshawa, Ontario
Prime Oshawa Commercial Land for Automotive Business close to new GO Stn. This 38x100ft property, zoned for commercial use in Oshawa, is a rare find for automotive ventures. With a focus on car sales, its strategic location offers easy 401 access and proximity to 10 other car lots. The commercial zoning allows flexibility for various automotive businesses. Enjoying a competitive advantage within a thriving automotive hub, the property boasts free municipal parking across the road, providing approximately 15 spaces. In a city where automotive lots and zoning are scarce, this opportunity is a testament to strategic investment in a high-demand market. Don't miss out on becoming a pivotal player in Oshawa's automotive business landscape. Also great for Auto Detailing or Auto Tinting. The owner will consider holding a mortgage. Build your dream shop. Also listed with Auto shop to be built. lot size is good for approximately 15- 20 vehicles. 2 blocks from new Go Train Station. **EXTRAS** Level Lot. City Services at property line. (id:60365)
B5-B6 - 20 Meadowglen Place
Toronto, Ontario
This New Mixed-Use Community With Prime Retail Space On The Main Floor Is Strategically Located In Close Proximity To Highway #401.Minutes Away From Shopping Centers, Financial And Educational Institution. T.M.I Is An Estimate **EXTRAS** Other available units: U#B4 - 773 SF / U#B5 - 801 SF / U#B6 - 761 SF / U#B4-B5 = 1,574 SF / U#B4-B6 = 2,337 SF (Based on rentable area). (id:60365)
B4 - 20 Meadowglen Place
Toronto, Ontario
This New Mixed-Use Community With Prime Retail Space On The Main Floor Is Strategically Located In Close Proximity To Highway #401.Minutes Away From Shopping Centers, Financial And Educational Institution. T.M.I Is An Estimate **EXTRAS** Other available units: U#B5 - 801 SF / U#B6 - 761 SF / U#B4-B5 = 1,574 SF / U#B5-B6 = 1,563 SF / U#B4-B6 = 2,337 SF (Based on rentable area). (id:60365)
B5 - 20 Meadowglen Place
Toronto, Ontario
This New Mixed-Use Community With Prime Retail Space On The Main Floor Is Strategically Located In Close Proximity To Highway #401.Minutes Away From Shopping Centers, Financial And Educational Institution. T.M.I Is An Estimate **EXTRAS** Other available units: U#B4 - 773 SF / U#B6 - 761 SF / U#B4-B5 = 1,574 SF / U#B5-B6 = 1,563 SF / U#B4-B6 = 2,337 SF (Based on rentable area). (id:60365)
B4-B5 - 20 Meadowglen Place
Toronto, Ontario
This New Mixed-Use Community With Prime Retail Space On The Main Floor Is Strategically Located In Close Proximity To Highway #401.Minutes Away From Shopping Centers, Financial And Educational Institution. T.M.I Is An Estimate **EXTRAS** Other available units: U#B4 - 773 SF / U#B5 - 801 SF / U#B6 - 761 SF / U#B5-B6 = 1,563 SF / U#B4-B6 = 2,337 SF (Based on rentable area). (id:60365)
B6 - 20 Meadowglen Place
Toronto, Ontario
This New Mixed-Use Community With Prime Retail Space On The Main Floor Is Strategically Located In Close Proximity To Highway #401.Minutes Away From Shopping Centers, Financial And Educational Institution. T.M.I Is An Estimate **EXTRAS** Other available units: U#B4 - 773 SF / U#B5 - 801 SF / U#B4-B5 = 1,574 SF / U#B5-B6 = 1,563 SF / U#B4-B6 = 2,337 SF (Based on rentable area). (id:60365)
579 Veterans Road
Oshawa, Ontario
Calling All Builders/Investors. Great Opportunity To Build 4 Semi Detached Homes. City of Durham Consent/Approved To Build 4 Semi, SIZES LOT A 25'.97 x 203'.72, LOT B 25'.97 x 203'.72, LOT C 25' x 206.32, LOT D 25'.96 x 208'. Conduct Your Own Due Diligence, Developer To Apply his Plans and Permits, And Remove Conditions and Pay Levies, Seller Possess City Approval Letter for 4 Semis. Currently Detached House On The Property, Fully Renovated, Tenanted, Monthly Income $3100. **EXTRAS** Drawings Above Shows 4 Semis is for an Idea Only (Not Actual Drawings). Create your own Drawings. (id:60365)
259 - 2900 Warden Avenue
Toronto, Ontario
One Of The Most Popular Mall In The Area With High Traffic! Banks, Food Court, Fitness Club, Government Office, Midland Dental Offices. Existing Tenants Are Scotia Bank, Bank Of Montreal, Royal Bank, Pizza Pizza, Tim Hortons, Etc. Other Units with different sizes are also available. **EXTRAS** NO CANNABIS OR VAPE STORE ALLOWED (id:60365)
212 - 678 Kingston Road
Toronto, Ontario
Don't Miss This opportunity For Desirable Beach Office Space In A Modern Renovated Building. Property Has been Completely Restored, Heavy Pedestrian & Vehicle Traffic. The Big Carrot is Adjacent To The Plaza. TTC Is At The front Door. The Property Is Surrounded By Schools, Several High-Rise Buildings and many Condo Developments Under construction. Lots Of Free Parking. Free WIFI. Tenant To Pay T.M.I. **EXTRAS** 10 Minutes From The Financial District. Pt Lt3 Con 1 Ftb Twp Of York; Ptlt 6 P1 582 East Toronto As In Ct291779; City Of Toronto. (id:60365)
3 & 5 Granger Avenue
Toronto, Ontario
Reputable and Profitable Fence Rental Business. Amazing Investment And Income Opportunity, Along With Potential For Unlimited Growth. Established Clientele. Seller Owns The Property And Will Offer A Favourable Lease To The Buyer. Property Offers Space For Growth. **EXTRAS** One Of The Kind, Business For Sale Only. (id:60365)
303 - 2901 Lawrence Avenue E
Toronto, Ontario
Completely Renovated**Bright And Spacious Interior **Ample Parking Available On Site**Steps Away From TTC Bus Stops and Hospital**Excellent Exposure To Busy Lawrence Ave Traffic, and Minutes From The 401**The unit in question is well suited for a medical or professional tenant who requires an office/service suite **EXTRAS** **Tenant parking included ** Rate inclusive of all utilities (power, gas, water) (id:60365)
101+105 - 41 Metropolitan Road
Toronto, Ontario
Office Space at Warden/401 with high ceiling, Just Off Hwy 401. Main Floor Private Office. Ideal For food school, catering businees, Real Estate, Insurance Brokerage, Gym, Show Rooms Or Any Other Professional Office. Zoning information attached. **EXTRAS** Flexible Lease Term. (id:60365)
203 - 41 Metropolitan Road
Toronto, Ontario
Office Space @ Warden, Just Off Hyw 401. 2nd Floor 1200 Sq Feet With 3 Offices. Ideal For Real Estate, Insurance Brokerage, Law Office, Accountant Or Any Other Professional Office, Etc. Extras:Flexible Lease Term. Tmi Includes Heat & Hydro. Extras:Flexible Lease Term. Tmi Includes Heat & Hydro. Many Uses And Sizes Available. Zoning information attached. **EXTRAS** Flexible Lease Term. Tmi Includes Heat & Hydro. May lease together with unit 204 or other units (id:60365)
204 - 41 Metropolitan Road
Toronto, Ontario
Beautiful high ceiling Office Space at Warden/401, Just Off Hwy 401. 2nd Floor Private Office With 1 open area office and 4 office rooms. Windows on top of all the office spaces bring bright natural light. Ideal For school, medical office, Real Estate, Insurance Brokerage, Gym, Show Rooms Or Any Other Professional Office. Can be leased together with unit 203. Zoning information attached **EXTRAS** Tmi Includes Heat & Hydro. Flexible Lease Term. (id:60365)
101 - 41 Metropolitan Road
Toronto, Ontario
Office Space @ Warden, Just Off Hyw 401. Main Floor With Direct Access To Street. 3 Private Office With Open Space. Ideal For Real Estate, Insurance Brokerage, Gym, Show Rooms Or Any Other Professional Office. Zoning information attached to the listing. **EXTRAS** Flexible Lease Term. (id:60365)
#10&11 - 150 Nantucket Boulevard
Toronto, Ontario
Sale of Machinery and Equipments only. Paper Straw Manufacturing Machinery And Equipment for sale. Machines are as good as new and in great condition. Production Capabilities Of Approx. 35.000.000 Paper Straw Annually For One Working Shift. This Is a Readymade Production Line. The Federal Government has Phased Out The Use Of Plastic Straws By The End Of 2022. So, It's A Perfect Time For You To Be Part Of The Green economy. This Is A Ready-Made Production Line. List of machinery: Slitting Machine, Two Glue Mc, Two 6 Knives Paper Straw Mc, Four Conveyor For Collecting Straws, Two Heater Tunnel, One Counting Mc, Two Single Straw Wrapping Mc, Automatic Packing Mc, Hydraulic Paper Roll Clamp, Air Compression, Splicer Mc. **EXTRAS** Slitting Machine, Two Glue Mc, Two 6 Knives Paper Straw Mc, Four Conveyor For Collecting Straws, Two Heater Tunnel, One Counting Mc, Two Single Straw Wrapping Mc, Automatic Packing Mc, Hydraulic Paper Roll Clamp, Air Compression, Splicer Mc (id:60365)
3218 Danforth Avenue
Toronto, Ontario
Commercial Retail Investment: Excellent Investment Opportunity. Good for Redevelopment, New Construction. Etc. Presently, Used As Mechanical, Sales & Services Shop. Survey Attached, Adress: 3218 & 3222 Danforth Ave. Public Transit, Shopping Mall, Subway, Medical Centre Everything Near By. **EXTRAS** All Existing Fixtures Attached To Wall & Ceiling. Furnace , AC. (id:60365)
237 - 880 Ellesmere Road
Toronto, Ontario
Prime Retail Space Available For Office/Retail on the 2nd Floor. 458.40 Sq Ft. 3 Offices. Spaces Range From 100-800 Sq Ft. Front Signage And Pylon Space Available*Busy Plaza With Street Front Exposure On Kennedy & Ellesmere Road*Well Established Trade Area Surrounded With A Mixed Use Of Tenants. 2nd & 3rd Floor Offices With Elevator. Plaza Surrounded By High Density Condo Towers And Residential Towns. Lots Of Surface & Underground Parking. Close To 401. Strategically Located At Corner Of Kennedy & Ellesmere Road *Ingress And Egress From Ellesmere Rd.*Access To Both Pedestrian And Vehicular Traffic*Ample Parking*Easy Access Location* Close To Transportation & Other Support Amenities. **EXTRAS** Pylon Space Available*Ample Parking*Easy Access Location*Close To Transportation-TTC, HWY 401 (id:60365)
201 - 339 Westney Road S
Ajax, Ontario
Excellent, high traffic location with good visibility on Westney Rd S. on public transit route and waling distance to the Ajax Go Transit Station. Currently built out with high end finishes with a combination of private offices and open space. **EXTRAS** Suits many uses including medical, professional offices, schools, place of worship, and services. Space is divisible. Attached floor plan does not show existing partitions. (id:60365)
271 Broadview Avenue
Toronto, Ontario
Commercial the first floor with 1 Washroom Facing Busy Street is for lease, 24 Hrs TTC Stops At The Door. Good For High Tech or Internet Office, Real Estate Brokerage or Mortgage Brokerage, Lawyer's, Pharmacy, Medical Clinic, Doctor's Office, Education training or Student Learning Center, Massage/SPA, Other Commercial Services. The Rent is $3200/M. Tenant Pays Hydro/Gas/Water/Tax. One Parking Space is For Rent $100. Tenant needs to buy $2M Insurance. **EXTRAS** Half month for first year, $600 for 2nd year, $500 for 3rd year, $400 for four year and $400 for fifth year (id:60365)

