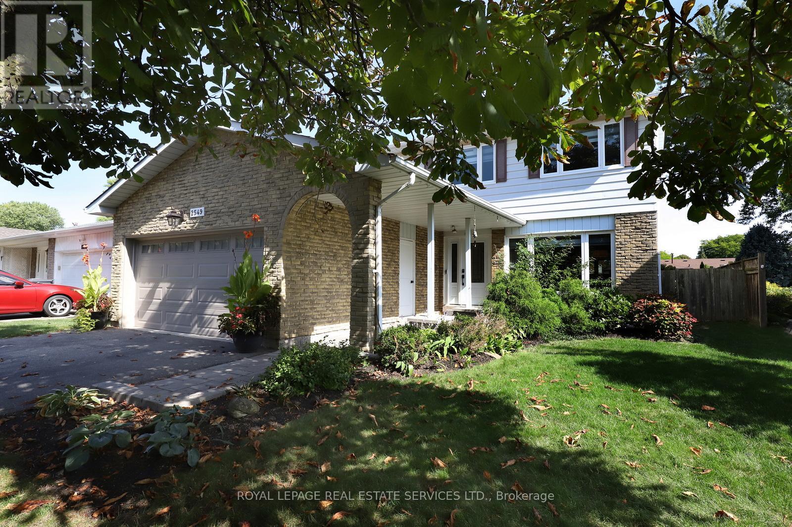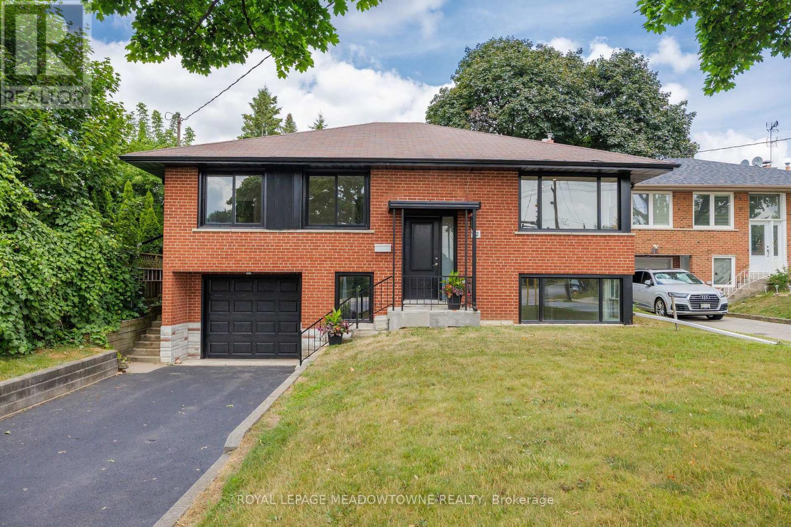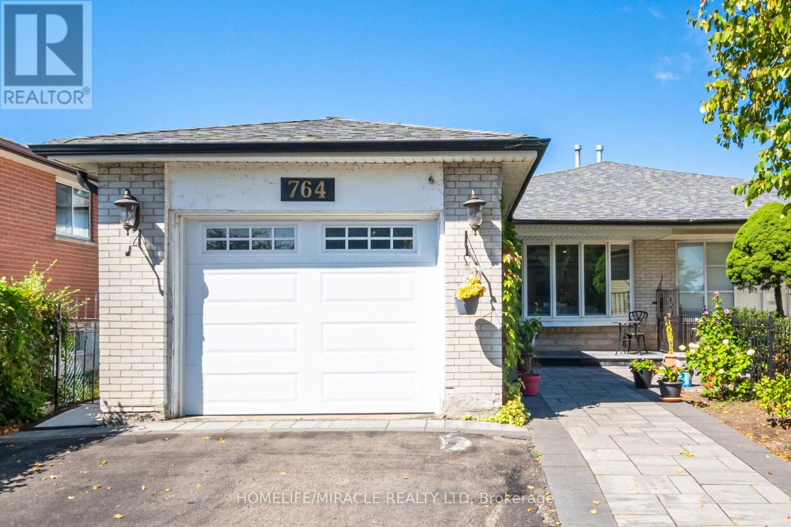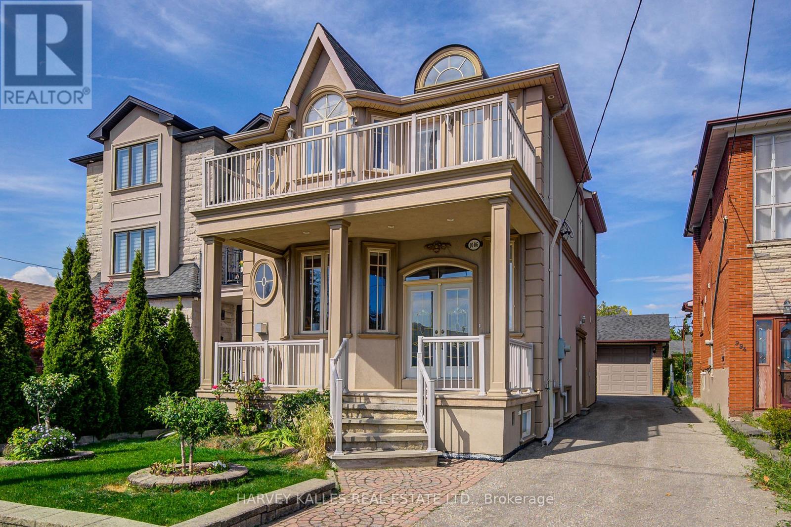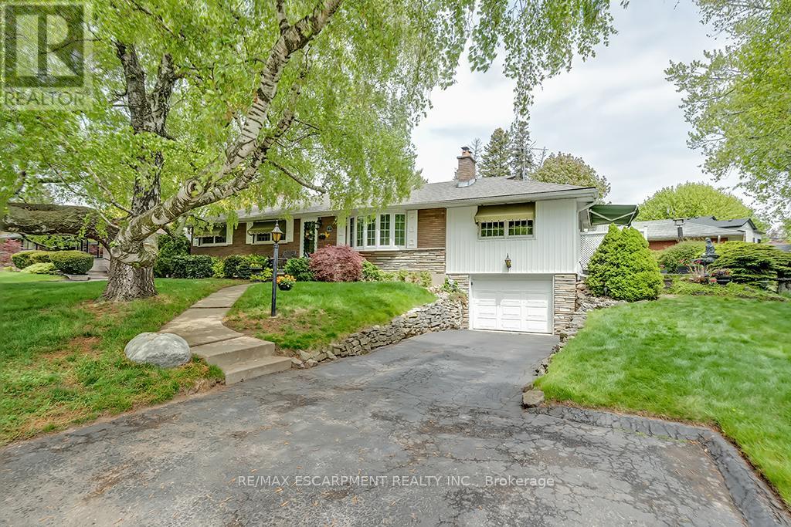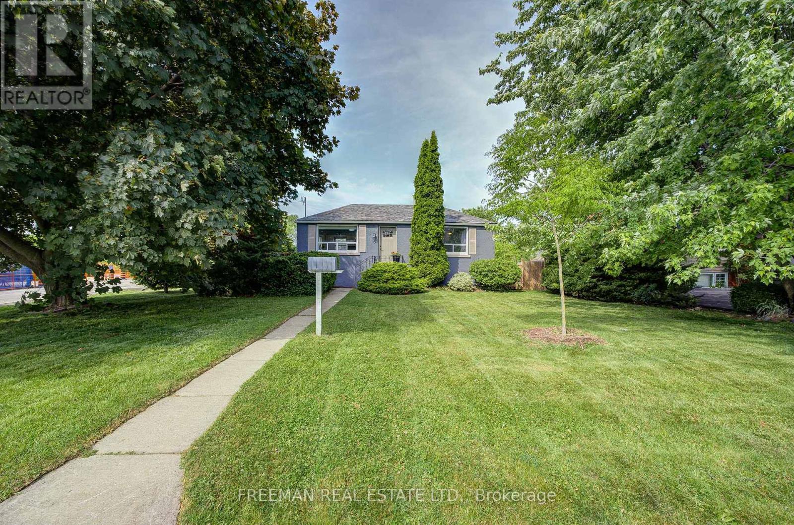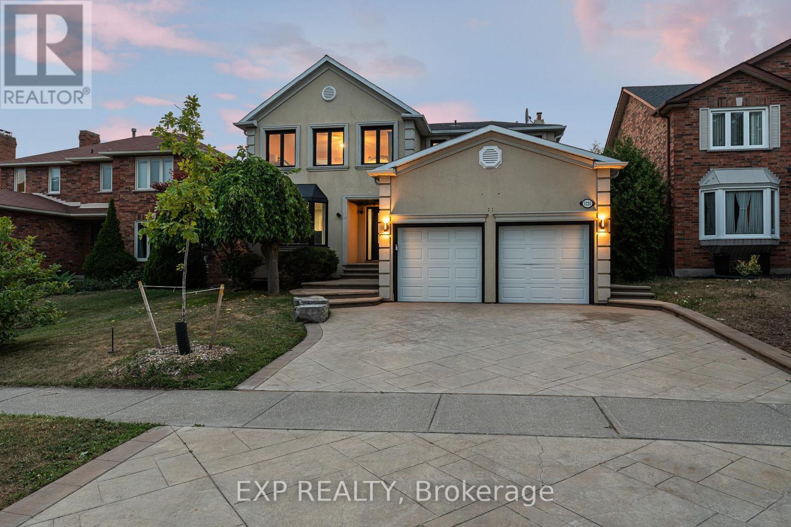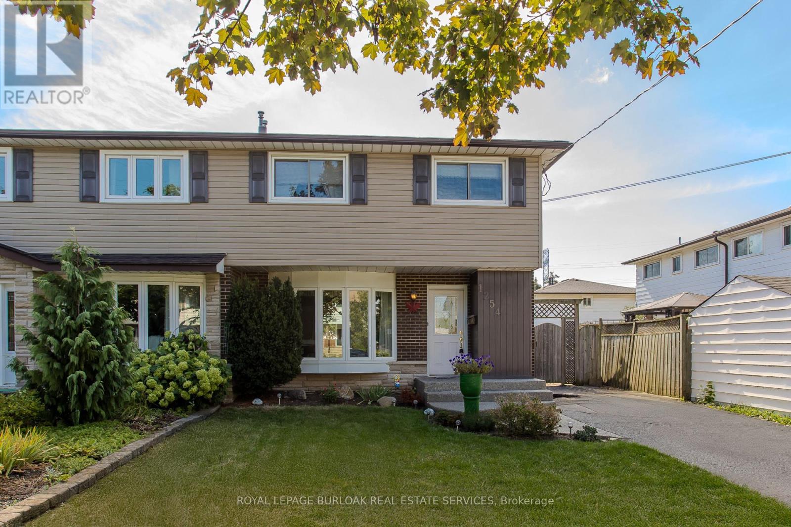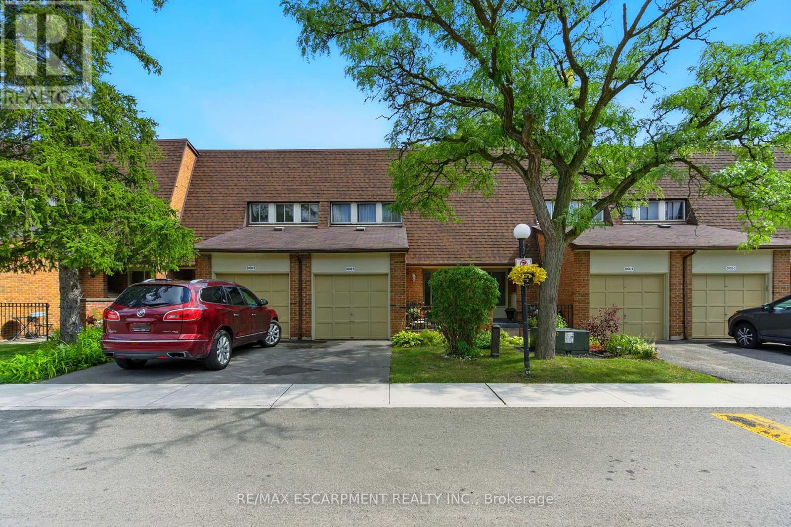2549 Merrington Crescent
Mississauga, Ontario
Fabulous family home in the popular Sheridan Homelands neighbourhood. This spacious home was converted from a 4 to 3 bedroom, and can easily be reverted back to the original 4 bedroom plan. It offers 3 full baths plus a powder room, a newly refinished full basement and many renovations and updates throughout the home. This home is completely carpet free and all laminate and vinyl flooring is of high quality and hardwood style. The main and ensuite baths were just renovated (2025) in top quality materials. Newer roof (2021), windows & patio door (2024), window blinds (2025), garage door (2023). Furnace, air conditioner & humidifier is approx 8 years old. Gorgeous backyard with a large stone patio, mature trees, perennials and tranquil privacy. This is a very well cared for and maintained home. Walk to highly rated schools, public pool, tennis courts, huge community park, wooded walking trails, shopping & public transit. Minutes to Clarkson GO with express train to Union Station. Quick access to QEW, 403 & 407 highways. Please note some interior photos have been virtually staged. (id:60365)
92 The Westway
Toronto, Ontario
92 The Westway - Fully Renovated Raised Bungalow in Etobicoke! Welcome to this beautifully updated 3-bedroom, 2-bath detached raised bungalow with garage in the heart of Etobicoke. Situated on a great sized lot this home features a thoughtfully designed layout, blending modern style with practical living. Step inside to find a fully renovated main level, showcasing a bright open-concept living and dining area, a contemporary kitchen with quality finishes and new appliances, modern bath and three bedrooms. The finished lower level boasts above-grade windows that flood the space with natural light, a large living area, an additional 3 piece bathroom, new kitchen and combined laundry area and a separate entrance at lower level perfect for extended family, a home office, or potential rental income. Located in a family-friendly neighbourhood close to schools, parks, transit, and shopping, this move-in-ready home offers comfort, versatility, and style in one perfect package. (id:60365)
764 Eaglemount Crescent
Mississauga, Ontario
This lovely sun-filled home sits on an impressive 30 X 170 ft Ravine like lot, no houses in the back. 764 Eagle mount Cres is situated in the sought - after The Credit Woodlands neighbourhood, offers a tranquil living environment with easy access to local conveniences. The main floor features an open concept layout, perfect for entertaining, with a smooth transition between the kitchen, dining & living area. The Well designed kitchen includes a plenty of counter space, cabinetry & breakfast nook. . The living room boasts a large picture window that overlooks the front garden, filling the space with natural light. Upstairs, you'll find three well sized bedrooms and large family bathroom with ample storage, ideal for families or those who frequently have guests. The lower level offers a spacious Den/ Bedroom and extra space to make an office area comes with another full size washroom. This Semi Detach have private backyard, perfect for year around gatherings.. Additional highlights in this house includes a full size garage, private fence, interlocking in the front, beautifull concreate laid from the side all the way to the backyard of the house, it also exhibits seperate side entrance and seperate garage entrance. Inside House consists of hardwood flooring, Brand new upgrades, Quartz countertop, stainless appliances and Air conditioner for your convience. This location also provides convenient access to shopping, dining, schools, major highways, Erindale Go station, University of Toronto (Mississauga) Campus. Don't miss out on making this gem your new home! (id:60365)
1006 Briar Hill Avenue
Toronto, Ontario
Welcome To Brightness On Briar Hill! Warm & Inviting Detached Home In A Central Location W/3 Generous Sized Bedrooms & 4 Washrooms. Spacious Primary W/Sitting Area, En-Suite, Walk-Out Terrace & C.N. Tower Views! Main Floor Offers Huge Ceiling Height Providing Airiness & An Abundance of Light + A Convenient Powder Room. Walk-Out To Backyard W/BBQ Gas Line & Featuring Flexible Space To Play, Dine, Lounge & Garden! 4 Private Driveway Spaces + Incredible Double Car Garage W/Additional Garage Storage/Workspace/Office. Potential Opportunity To Convert To Garden Suite! Finished Basement With Great Ceiling Height, Existing Fridge, Rough-Ins For Rest Of Kitchen & Separate Side Entrance. Possible Basement Apartment Or In-Law Suite! Updated A/C (2022). Irrigation System, Central Vac, Humidifier & Water Softener. Amenities Just Steps Away Including Groceries (Sobeys, Lady York, Zito's, Fortinos, City Fish Market, Bologna Pastificio), Coffee (R Bakery, 285 Café, Tims & More), Parks (Viewmount, Walter Saunders, Wenderly), The York Beltline Trail, Restaurants (Kitchen Hub Food Hall Ft. Mandy's Salads, Miyako Sushi, California Sandwiches), Shopping (Lawrence Allen Centre & Yorkdale) & Transit Accessible (Short Walk To Glencairn Station, Near Eglinton West Station & The New Eglinton LRT, Close To Allen Rd. & Highway 401)! Highly Coveted West Prep School District. Come Check Out Your New Home! (id:60365)
327 Strathcona Drive
Burlington, Ontario
Incredible opportunity in Shoreacres! This bungalow sits on a mature / private 125-foot x 53-foot lot. Lovingly maintained by its original owners, this home is 3+1 bedrooms and 2 full bathrooms. Boasting approximately 1500 square feet plus a finished lower level, this home offers endless possibilities. The main level features a spacious living / dining room combination and an eat-in kitchen with ample natural light. There is also a large family room addition with a 2-sided stone fireplace and access to the landscaped exterior. There are 3 bedrooms and a 4-piece main bathroom. The finished lower level includes a large rec room, 4th bedroom, 3-piece bathroom, laundry room, garage access and plenty of storage space! The exterior of the home features a double driveway with parking for 4 vehicles, a private yard and an oversized single car garage. Conveniently located close to all amenities and major highways and within walking distance to schools and parks! (id:60365)
6 Lloyd George Avenue
Toronto, Ontario
OPEN HOUSE this Sunday, Nov 16th, 2-4! The most for the least. Huge corner lot with no sidewalks. Come and see it for yourself. Surprisingly spacious and sunny southeast-facing corner lot with a detached garage and double driveway, located just steps above Long Branch GO Station. An excellent starter home and the perfect way to step out of the condo jungle into home ownership, with open sky views and true privacy. Commute with ease: leave the hustle in the core at the end of your day and be on your doorstep in just 20 minutes via the GO from Union Station. This raised 2+1 bedroom bungalow has been updated with two brand-new bathrooms (2025), a backwater valve (2025), and a new front door (2025). The large basement bedroom could serve as an in-law or nanny suite. Want more space? Stay a while and add a second floor to transform this into a spacious family home. Above-grade basement windows bring in plenty of natural light. Enjoy mature gardens featuring Norway Maple and Japanese Maple trees in the front, plus a sunny backyard filled with established plantings including rhubarb, strawberries, Black-Eyed Susan's, lemon balm, and more a gardeners delight. Conveniently walk to LCBO, No Frills, Shoppers Drug Mart, Marie Curtis Park, the beach, or the dog park in just 14-20 minutes. (id:60365)
1221 Creekside Drive
Oakville, Ontario
Welcome to Creekside Drive. Nestled in the coveted Wedgewood Creek community of Oakville, this renovated detached residence offers unparalleled sophistication and craftsmanship. Spanning nearly 4,000 square feet of finished living space, this home exemplifies modern elegance with seamless indoor-outdoor flow and luxurious finishes throughout .Boasting 4 spacious bedrooms and 4 beautifully appointed bathrooms, every inch of this home has been thoughtfully curated for comfort and style. The expansive open-concept layout is highlighted by rich hardwood flooring, a stunning modern kitchen with gleaming granite countertops, and high-end appliances that will inspire any culinary enthusiast. The fully finished basement provides additional living space for relaxation or entertainment, while the private backyard oasis is an entertainers dream. The serene in-ground pool, enhanced with non-slip cork flooring, invites you to unwind, offering a tranquil retreat for both leisure and recreation. The exterior of the home is adorned with elegant stucco, radiating timeless curb appeal, while the double car garage ensures ample parking and convenience. Located in one of Oakville's most prestigious neighborhoods, this home is an embodiment of luxury, offering a lifestyle of sophistication and ease. This home is ideally located near Oakville's finest amenities, including lush parks, walking trails, and serene waterfront spaces for outdoor activities. The vibrant town center offers luxury shopping and dining experiences. Families benefit from access to top-tier educational institutions, with public schools like Iroquois Ridge Secondary School and Sheridan Public Elementary School within the neighborhood. Several prestigious private schools, including Linbrook School and Oakville Christian School, are nearby .An unparalleled opportunity to own a truly exceptional property in Oakville's Wedgewood Creek community where elegance, convenience, and lifestyle come together seamlessly. (id:60365)
1254 Treeland Street
Burlington, Ontario
Welcome to this lovely semi-detached home, offering 1,599 square feet of total living space in one of South Burlingtons most desirable and family-friendly neighbourhoods. Perfectly situated just steps from schools, parks, community amenities, and everyday conveniences, this home is designed with comfort and practicality in mind, making it an ideal choice for new and growing families alike. From the moment you arrive, the charm is evident with a long driveway, perennial gardens, and an aggregate walkway that lead you to the welcoming front entrance. Inside, the main level boasts an open and functional layout, ideal for family living and entertaining. A spacious living room filled with natural light through a large bay window flows seamlessly into the eat-in kitchen and dining area. With ample cabinetry and direct access to the rear yard, the kitchen is the heart of the home and a wonderful space for gathering. Upstairs, the primary bedroom is a bright and comfortable retreat with hardwood flooring. The upgraded 4-piece bathroom offers a modern tile shower, while three additional well-sized bedrooms provide plenty of space for children, guests, or a home office. The lower level adds even more value with a spacious rec room, adaptable for a playroom, media space, or fitness area. Theres room for everyone to spread out and enjoy. Outside, the fully fenced backyard is a private oasis for family enjoyment. An interlock stone patio sets the stage for barbecues and summer evenings, while ample green space provides room for kids or pets to play. A shed offers practical storage, and garden beds allow you to add your own touch. Blending charm, function, and convenience, this home presents an exceptional opportunity for families looking to plant roots in Burlington, in a neighbourhood where community, comfort, and everyday ease come together seamlessly. (id:60365)
149 Coastline Drive
Brampton, Ontario
Rare executive style Bungaloft Home ideally located in the Upscale Streetville Glen Golf Community, This precious enclave community of 140 homes on Mississauga Road located on west Credit River, surrounded by conservation, golf clubs, parks, trails & ponds! This quality Kaneff Home offers a distinctive & tasteful expression of refined living boasting numerous luxurious & functional features with energy save and meticulous attention to every detail. Spectacular Great Room features Soaring 2-storey height, expansive south & east-facing windows that flood space with natural light, Creating an Ambiance of style & Cheerful space throughout! Open concept Dining room with Vaulted ceiling & walkout to garden, State of Art Kitchen is Highlight! Featuring a quartz center island with aesthetically curved edges countertop, and W-I pantry. Primary Bedroom on main floor Tranquil Oasis features 13'cathedral ceiling, with south & east view overlook garden, luxurious spa-like ensuite retreat w/free stand bathtub, large glass-stall shower & double vanities & mirrors. 2nd bedroom on main floor is used as office with closet, French doors & large windows, powder room could be extended for adding a shower. 3rd &4th bedrooms on 2nd floor are big size with Jack&Jill washroom upgraded shower. Ceiling height: foyer 12', 2nd bedroom (office) 11', great room 18', Prim bedroom 13', 2nd floor 9'. Unspoiled upgraded basement w/9' ceiling & cold cellar (2065 Sft). Potential Sep. entrance, provides flexible space to suit your needs. South&east facing backyard w/patio stone, Beautiful landscaped yards. Pattn concrete widened driveway w/no sidewalk, complemented by iron decorative pickets. Over $200k in Upgrades! Streetsville Glen Golf Club, Near Lionhead golf club &conference ctr, Credit River, park, Churchville Heritage Conservatin Dist. Close to Business Parks with many Fortune Global 500! Hwy 401/407 &Much More! This property's Blend of Elegance, Peaceful Retreat & Functional Design Living Space! (id:60365)
52b Cork Avenue
Toronto, Ontario
Exquisite Custom-Built Home in Prime North York Location!Stunning, custom-built residence offering over 4000 sq ft of luxurious living space. This beautifully crafted 4-bedroom, 6-bathroom home is the perfect blend of modern sophistication and timeless design. Each of the four generously sized bedrooms features its own private ensuite bathroom, providing ultimate comfort and privacy for the entire family. The open-concept main floor is an entertainers dream, showcasing soaring coffered ceilings, rich hardwood floors, and an elegant chefs kitchen with top-of-the-line built-in appliances, quartz counters, and an oversized center island. The spacious living and dining areas are flooded with natural light, seamlessly flowing into a beautifully landscaped backyard retreat. Enjoy evenings on the covered porch or gather around the sleek fireplace for cozy nights in. Additional features include a private double car garage with modern glass panel doors, glass railing staircase with custom finishes, high-end lighting fixtures, and custom millwork throughout, large primary suite with walk-in closet and spa-inspired 5-piece bath, finished basement with potential for a home theatre, gym or nanny suite Located on a quiet, family-friendly street close to top-rated schools, parks, and easy access to transit and highways. (id:60365)
5 - 3008 Palmer Drive
Burlington, Ontario
Welcome to this well-maintained 2-storey townhome offering timeless appeal and a functional layout perfect for comfortable living. Located in a desirable neighborhood close to amenities, schools, shopping, parks and transit, this townhome combines convenience with potential. Featuring 3 bedrooms and 1.5 bathrooms, this home provides a great opportunity for buyers looking to personalize their space. Enjoy a spacious living area filled with natural light, a designated dining area, a practical kitchen layout and patio doors that lead to a private enclosed patio - ideal for relaxing or entertaining. The basement rec room was recently finished with vinyl flooring offering additional living space along with ample storage. Natural gas heating and central air ensure year-round comfort. While the home retains its original finishes, it has been lovingly cared for and offers a clean slate for your updates and personal touch. Whether you're a first-time buyer, investor or someone looking to create their dream space, this is a fantastic opportunity to own in a sought-after area. Dont miss your chance to make this home your own. RSA. (id:60365)
37 Bloom Drive
Brampton, Ontario
Pride Of Ownership! Bright And Well Maintained 4 Bedroom Open Concept Detached Home. Located On AFamily Friendly St. In Highly Desired Community Of Brampton East. Sep Entrance From Builder.Gleaming Hardwood Floors. Throughout, Renovated Kitchen, Combined Living/Dining W/Sep Great Room AndSep Breakfast Area. (id:60365)

