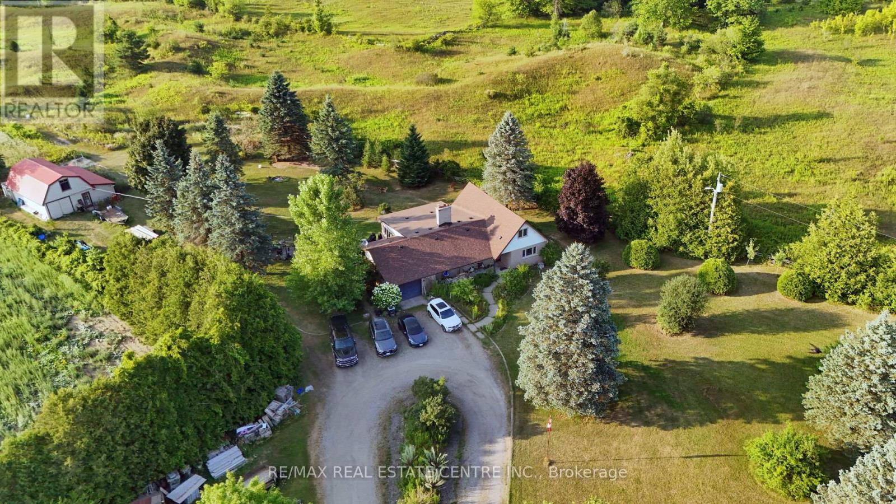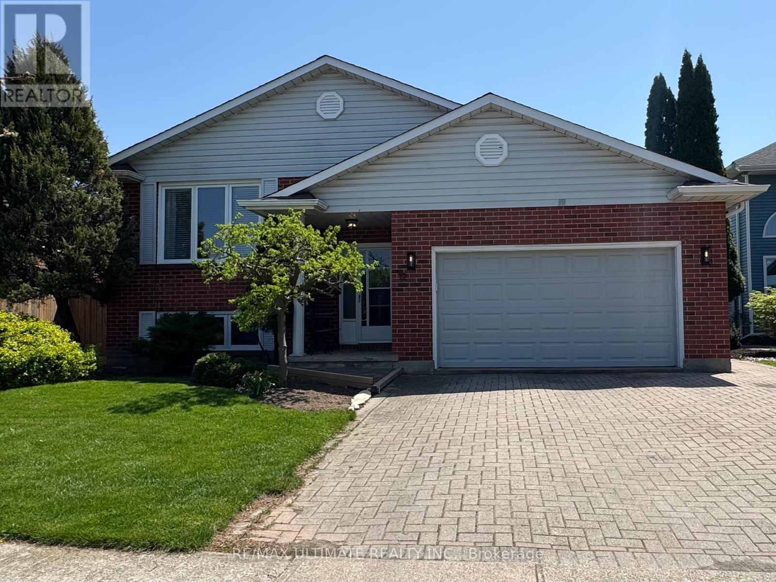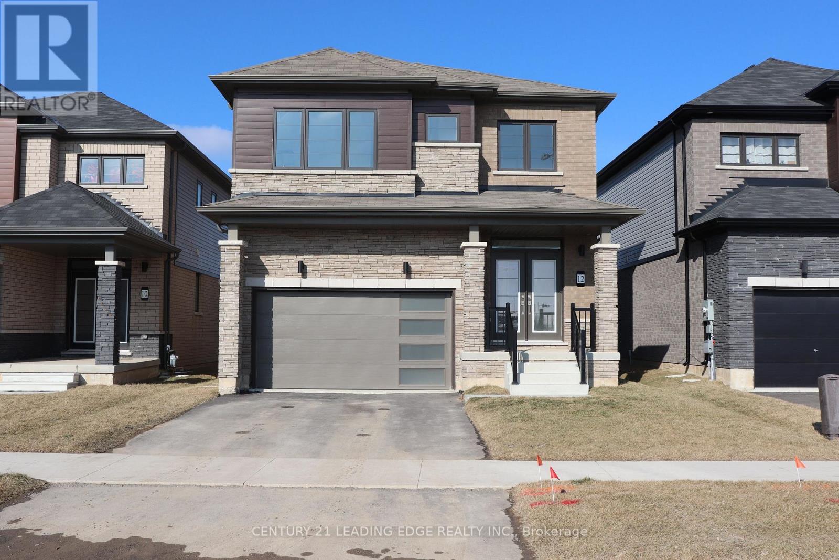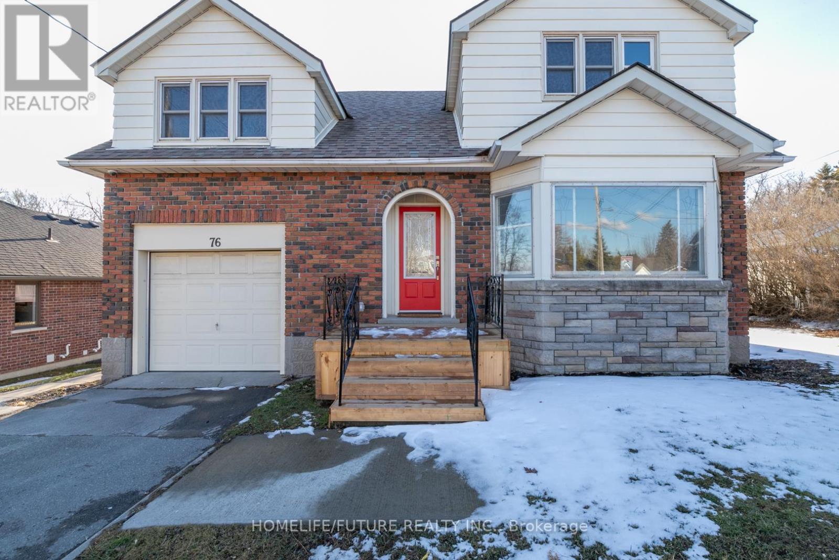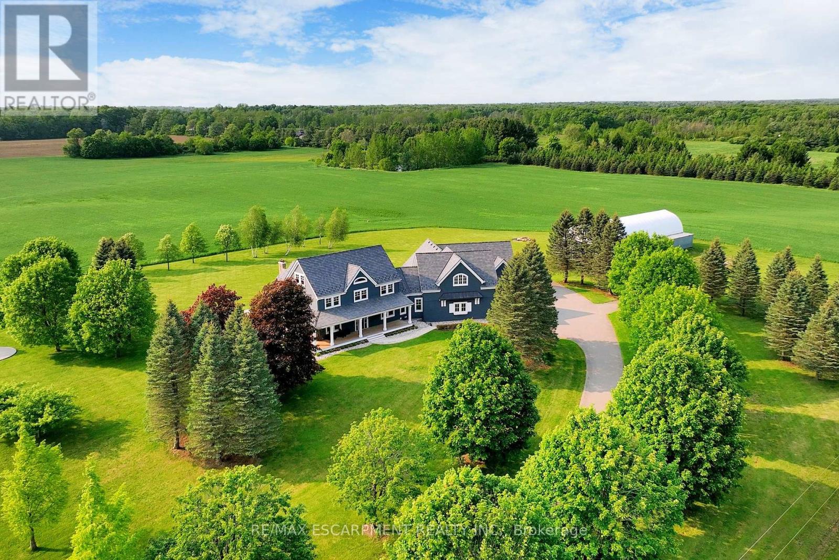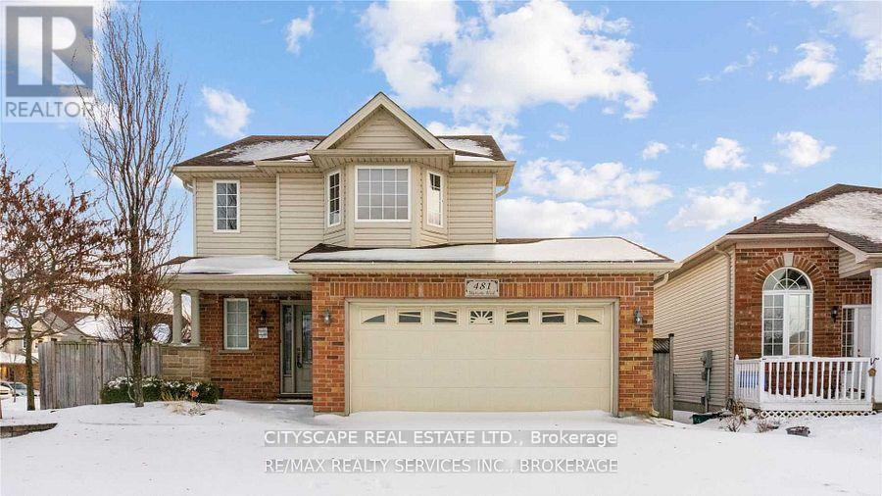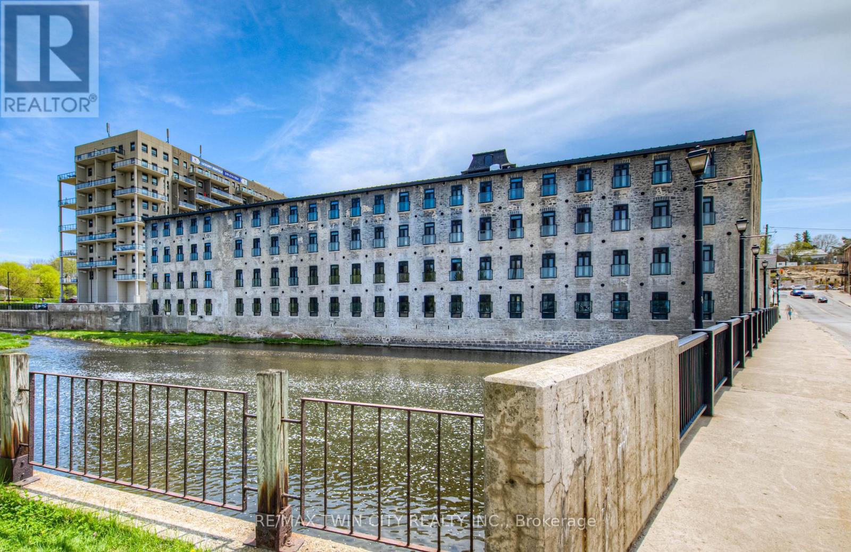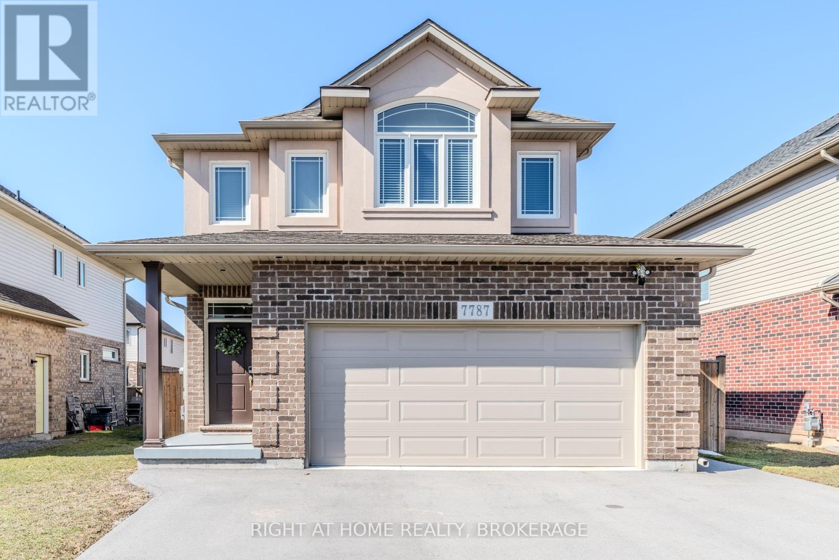8438 Hwy 7
Guelph/eramosa, Ontario
BEAUTIFUL 5 BED BUNGALOW ON 7.4 ACRES WITH 2 BEDROOMS IN THE LOFT & 3 BEDROOMS ON THE MAIN FLOOR . VERY SPACIOUS MAIN FLOOR COMES WITH SEPARATE LIVING DINING ,FAMILY, BREAKFAST AREA. UPGRADED NEW WINDOWS DOORS, ROOF, A/C, HOT WATER TANK & OIL TANK. MINUTES TO ACTION, GUELPH AND HWY 401. INSIDE PICTURES MAY NOT HAVE THE SAME FURNITURE AS THE PROEPRTY IS BEING TENANTED. **EXTRAS** NEEDS 48 HOURS NOTICE FOR ALL SHOWINGS. (id:60365)
12 Stoney Brook Crescent
St. Catharines, Ontario
Welcome to 12 Stoney Brook Crescent. A newly renovated bi-level bungalow with totally a separate in-law suite. Located in the highly sought after Huntington Heights neighbourhood of St. Catharines with quick access to restaurants, shopping, trails, and highway access. Situated on a generous 50 ft x 105 ft lot, this beautifully updated home offers the perfect blend of modern living and functional design. Renovated less than two years ago, the home features new appliances, new air conditioning, new furnace, and new complete laminate flooring throughout. The sun-filled interior is enhanced by skylights, with stairs leading to a spacious open-concept living and dining area. Private sunken backyard patio, ideal for relaxing or entertaining. This home also offers a separate entrance to a fully contained in-law suite providing excellent income potential or multigenerational living flexibility. The raised bungalow layout includes interior access from the garage and an interlocking brick driveway. The roof was replaced just five years ago. Located minutes from desirable Public and Catholic schools, hospitals, shopping, parks, and highways (QEW & 406), this is a turnkey opportunity in one of St. Catharines most sought after family-friendly communities. (id:60365)
12 Peach Street
Thorold, Ontario
Great Opportunity To Live In A Beautiful 4Bdrm Detached Home On A Ravine Lot-Backing Onto A Pond! Lots of Living Space. Open Concept Main Flr! The Whole House Is Available For Rent! Hardwood Flooring On Main Flr. Oak Stairs. Fireplace. 2 Car Garage, Up to 4 Cars Parking. Close to Niagara Falls, Shopping, Entertainment, Schools and Hwy! (id:60365)
101 - 980 Golf Links Road
Hamilton, Ontario
Welcome to 101-980 Golf Links Road, an exceptional ground-level condo located in the heart of Ancasters highly desirable Meadowlands community. This spacious and exceptionally maintained 2-bedroom, 2-bathroom unit offers 1,415 square feet of thoughtfully designed living space, within walking distance to shopping, restaurants, daily errands, and essential amenities. Step inside to a generous foyer with a front hall closet, setting the stage for a well-planned layout. The laundry and utility room, thoughtfully tucked away, offer additional storage and enhance the unit's overall functionality. The formal dining area flows seamlessly into a bright and spacious living room, featuring an oversized window & a cozy gas fireplace (sold in as-is condition), ideal for relaxing or entertaining guests. The rare eat-in kitchen is a true highlight, featuring stainless steel appliances, undermount lighting, ample cabinetry, and a bright dinette area framed by a large bay window that floods the space with natural light. Just off the dinette, a walkout leads to a private covered exterior terrace; perfect for enjoying your morning coffee.The expansive primary bedroom is a serene retreat, complete with two fabulous closets and direct access to a spacious 4-piece ensuite bathroom with double sinks and an oversized soaker tub. A modern 3-piece guest bathroom with a corner shower is situated across from the well-sized 2nd bedroom, which includes a large closet. This unit has 1 oversized underground parking space (#15) & a tandem storage locker (#15). Additional building amenities include the car wash, seasonal storage room, party room, workshop, gazebo & more. Impeccably maintained, this condo offers many recent updates including toilets, kitchen & bathroom taps/faucets, laminate flooring throughout the front hall & kitchen & more. With all the conveniences of low-maintenance living in one of Ancasters most walkable neighbourhoods, this is an opportunity not to be missed. (id:60365)
76 Young Street
Brighton, Ontario
Your Search Stops Here, Welcome To 76 Young St In The Beautiful Town Of Brighton, A Home Like None Other Featuring 4 Spectacular Sized Bedrooms And A Spacious Washroom, On The Main Floor You Will Find A Bright And Beuatiful Living Room With Ample Natural Lighting, Crown Molding, And A Faux Fireplace, Enjoy Your Morning Coffee Or Entertain Friends And Family This Summer On The Large Newly Painted Deck Just Off The Breakfast Area, The Large Eat-In Kitchen Boasts Stainless Steel Appliances, Plenty Of Cabinets, And A Modern Backsplash, This Property Also Includes A Lower Unit With A Large Living Recreation Area, 2 Bedrooms, A Kitchen, And A Bathroom, Close To Many Amenities Including Schools, Shops, Parks, And Many More, You Don't Want To Miss This! (id:60365)
Basement - 7751 Secretariat Court
Niagara Falls, Ontario
Bright & Spacious 2 BHK + Den Basement Apartment in Prime Niagara Falls Location! Never lived newly built basement with top-end LG appliances, Live in a beautiful cul-de-sac neighbourhood with peace, privacy, and convenience. This bright and airy apartment offers large windows that fill the space with natural sunlight, creating a warm and inviting home. Features: 2 bedrooms + den (perfect for office or guest room)2 full washrooms with brand new high-quality fixtures, Toilet suite for ultimate Convenience : 1 parking space included Modern open layout with great ventilation Location Highlights: 2-minute walk to Shoppers Drug Mart Steps to top-rated French immersion primary & secondary schools1 minute to highway access connecting you to Costco, Walmart & major shopping centres Under 5 minutes to Niagara Falls, Clifton Hill, and Lundy's Lane attractions We're looking for responsible tenants who will treat this home with care. Perfect for a small family, young professionals, or students seeking a clean and cozy space. Don't miss out-schedule a viewing today! (id:60365)
485 Concession 5 Road E
Hamilton, Ontario
Luxury, comfort & country living! 91.6-acre estate offers rolling farmland, dense woodlands & a spring-fed pond, approx. 45ft deep. The property is currently farmed organically, creating a peaceful, sustainable setting. Fully renovated 2.5-storey, 6 bed, 6 bath home w/ attached 2 bed 2 bath guest house was remodeled by Neven Custom Homes in 2022/23, featuring $2M in premium renovations. DaVinci composite shake roof, custom windows, new doors, spacious living areas & elegant details throughout. Grand wrap-around veranda & glass-railed deck. Gourmet kitchen w/ 2 expansive islands, ample storage & luxury appliances. Separate prep kitchen. Open-concept design leads to dining room, breakfast area & grand great room w/ 208 ceilings, stone fireplace & sliding doors to large deck. Main floor also includes powder room, laundry, mudroom, 3pc bath & 4-car garage. Upstairs, primary suite features timber frame accents & luxurious 5pc ensuite, while 2 additional bedrooms share a beautifully designed 4pc bath. Half-storey above offers bonus room, ideal for a studio or bedroom, along w/ a den. Lower level is perfect for extended family, w/ rec room, full kitchen, bedroom, bath & walkout to backyard. Attached guest house includes spacious kitchen, high-end appliances, separate laundry, walkout deck & open living/dining areas w/ panoramic views. Main-floor bedroom w/ walk-in closet & Jack-&-Jill ensuite. Additional features: Large Quonset hut (2010), over 800 evergreen trees, forested area, 2 septic systems & 2 geothermal systems. Located near amenities, offers rare opportunity for luxurious lifestyle w/ endless possibilities. LUXURY CERTIFIED. (id:60365)
481 Marconi Boulevard
London East, Ontario
Welcome to this stunning detached house boasting a 2-car garage, situated on a fully fenced corner lot. Step inside to discover a beautifully maintained home, recently painted and tastefully updated throughout. The main floor offers an open and inviting layout, featuring a spacious kitchen and dining area perfect for entertaining guests or enjoying family meals. Upstairs, you'll find three gorgeous bedrooms, including a master bedroom with its own ensuite bathroom and two closets for ample storage. Convenience is at its best with the laundry conveniently located on the upper level. adds versatility to the property, Finish Basement with three-piece bathroom. This space is perfect for families, providing an ideal area for kids to play and for everyone to relax. The property's corner lot location ensures privacy, while the fully fenced yard offers a safe and secure space for outdoor activities. Close Proximity To Major Amenities, Schools, Hospitals, Go-Train, Major Highways, 401 (id:60365)
107 - 19 Guelph Avenue
Cambridge, Ontario
RIVER VIEW & DOUBLE CAR GARAGE! Urban Loft Living Meets Nature in Historic Hespeler Village! Welcome to #107-19 Guelph Ave. This stunning 2-storey Riverbend loft is located in the heart of Hespeler Village, where contemporary design meets serene riverside views. Overlooking the tranquil Speed River, this rare offering features soaring 22-foot ceilings, beautifully engineered hardwood flooring, and a sleek, modern aesthetic that sets it apart from the ordinary. Boasting 2 spacious bedrooms and 2 full bathrooms, this bright light-filled home offers a functional layout perfect for both relaxing and entertaining. Enjoy the outdoors from multiple Juliette balconies, providing fresh air and picture-perfect views of the surrounding nature. The kitchen and living areas are flooded with natural light, enhancing the lofty ambiance and riverfront charm. Additional features include a double car garage, private storage locker, and access to premium building amenities such as a fitness room, dog wash station, bike storage and a private locker for storage. Whether you're an outdoor enthusiast, commuter, or someone looking to enjoy the boutique shops, cafes, and trails of Hespeler Village, this stunning loft has it all. Dont miss your chance to live in one of the area's most coveted loft communities. Modern comfort, natural beauty, and small-town charm all in one. (id:60365)
170-172 Blake Street
Cobourg, Ontario
Fully vacant 4-Plex available in historic downtown Cobourg. Two 2-bedroom and two 3-bedroom units available to lease out at current market rent. Rare opportunity to purchase a vacant residential income property with potential for more. Zoned R4 with an extra large lot, there is room to grow. Plenty of parking on each side of the building, and room in the back yard for a detached accessory building. Great opportunity to live in one unit and rent out the others. One unit has recently been renovated, and the other three have had long term tenants. Metal roof, vinyl siding is easy to maintain. Separate gas, hydro, water meters. Very close to downtown and all amenities. Easily walkable to the lake and beach. Blake St is quiet and off the main arterial roads a very pleasant neighbourhood to live in. This property is a unique opportunity to enhance your real estate portfolio and start fresh. (id:60365)
1 - 10 Mechanic Street
Brant, Ontario
Welcome to this cozy 1-bedroom unit nestled in the historic downtown of Paris, Ontario. Just steps from the scenic Grand River, you'll find yourself surrounded by the towns signature charm, with boutique shops, riverside restaurants, and picturesque walking trails. This inviting space is perfect for anyone looking to enjoy the character and convenience of small-town living, while still having easy access to local amenities. Whether you're strolling along charming streets, grabbing a coffee at a nearby cafe, or watching the sunset over the river, this location offers a truly unique lifestyle. (id:60365)
7787 Hanniwell Street
Niagara Falls, Ontario
Welcome to this stylish and spacious home in the quiet Oldfield neighbourhood of South Niagara Falls. Built by Marken Homes, this 3-bedroom, 3-bathroom gem with a 2-car garage is move-in ready and packed with features. Step into the bright, expansive foyer with powder room and direct garage access complete with EV charger and remote system. The main floor offers 9-ft ceilings and an airy open-concept layout. The living room is filled with natural light, and the dining area opens to a maintenance-free, fully fenced backyard with a stone patio and 10x15 aluminum gazebo perfect for outdoor entertaining. The kitchen is updated with glass backsplash, center island, stainless-steel appliances, and stylish lighting. Upstairs, the primary suite includes a 3-piece ensuite and walk-in closet. Two additional bedrooms, a full bath, and a laundry room complete the second floor. The large unfinished basement features above-grade windows, bathroom rough-in, and cold room. Ample parking with a 6-car driveway and no sidewalk. Bell Fibe installed. Steps to Thundering Waters Golf Course, top schools, parks, trails, shopping, transit, and major highways. Near downtown Niagara Falls, the Casino, University of Niagara Falls (14 min), and the upcoming South Niagara Hospital (10 min). This is the turnkey home your family has been waiting for! (id:60365)

