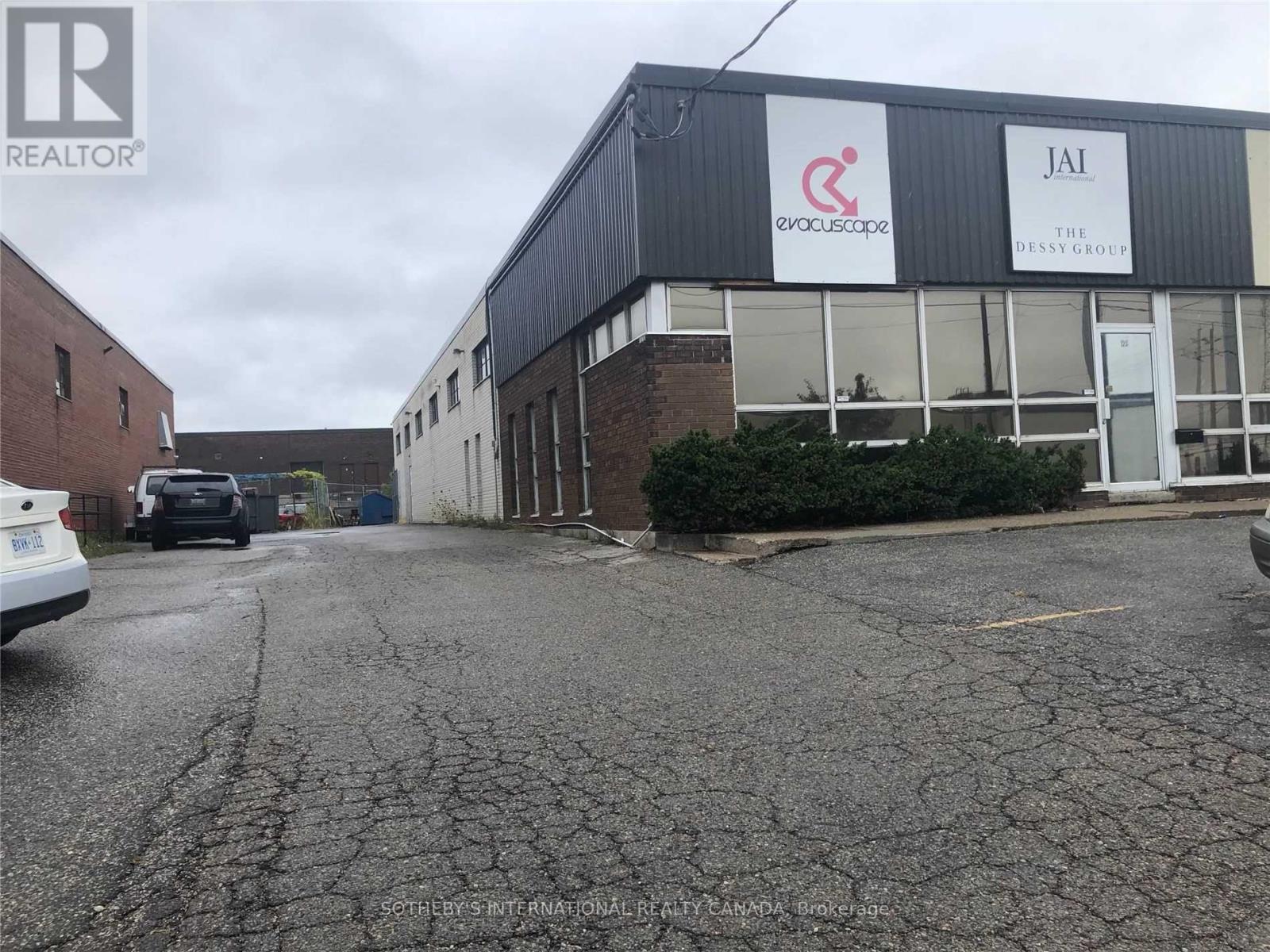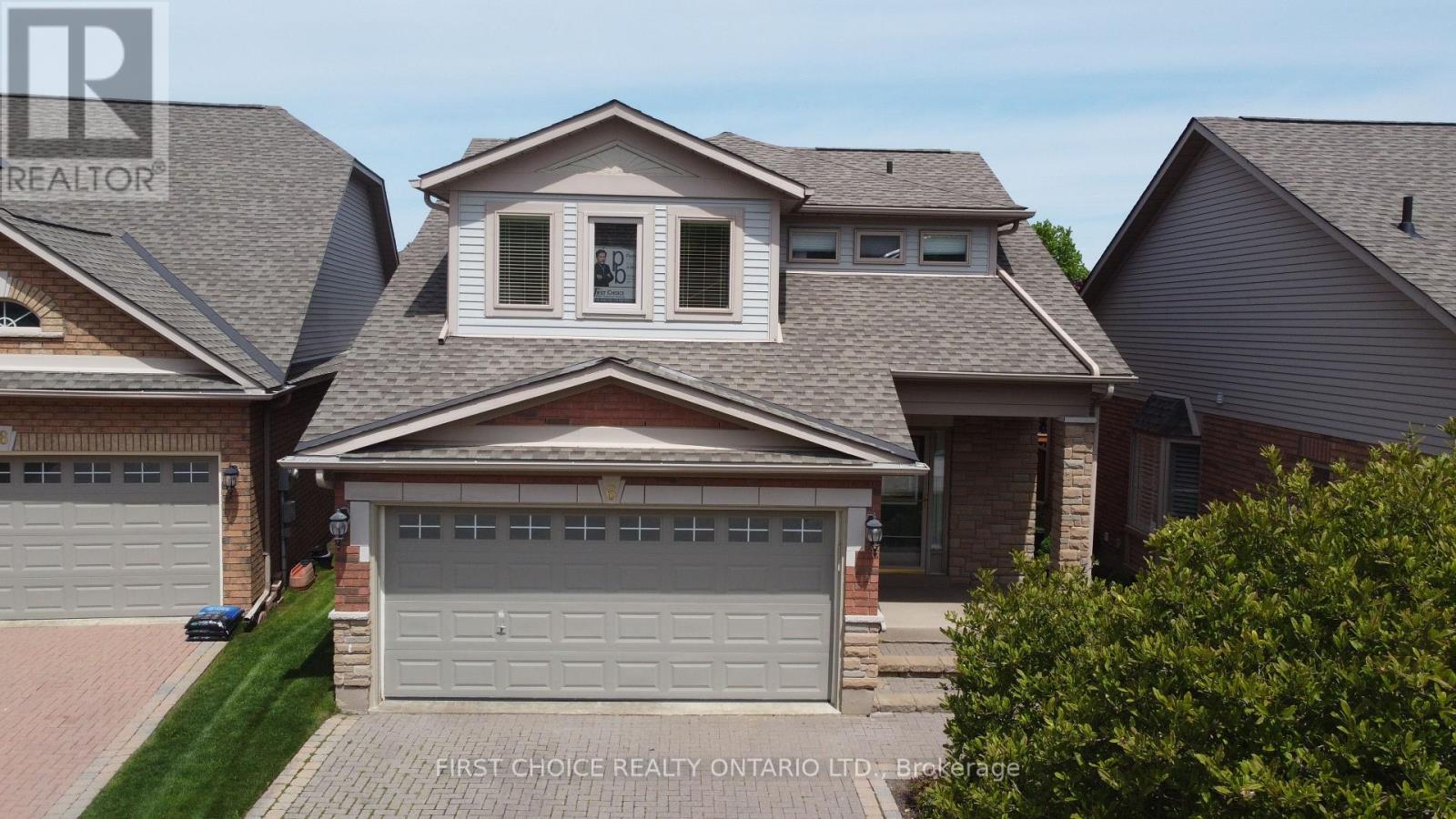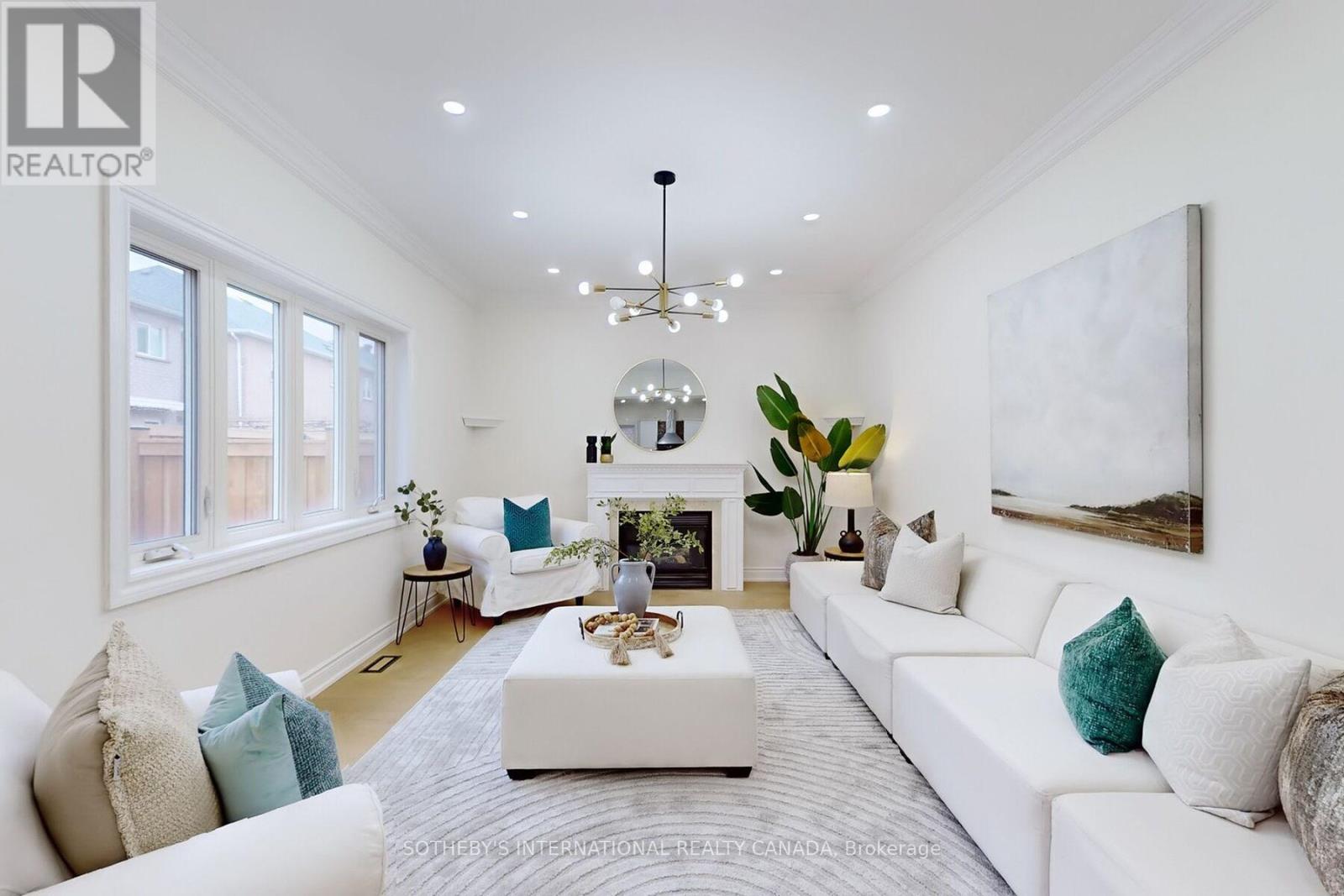125 Brisbane Road
Toronto, Ontario
One Half Of A Freestanding Building Near Dufferin And Finch for Sub-Lease. Easy Access To Allen Expressway, Hwy 7 & 407. Ideal For Almost All Industrial/Showroom/Warehouse Uses. No Auto Uses. Includes Kitchen, 2 Washrooms, Separate Office Area, Warehousing Area and 1 Drive-In level door. (id:60365)
1 - 81 Brisbane Road
Toronto, Ontario
Corner/End Unit for Sub-Lease, lots of natural lighting. Total of 2428 Sqft, 10% is office space.1 Truck Level Garage Door. (id:60365)
251 Hanover Street
Oakville, Ontario
Welcome to the Royal Oakville Club, where prestige, elegance, & modern luxury define an exceptional lifestyle. Premium lot overlooking Park! Luxury living with no grass to cut! Nestled in prime West Oakville, this sought-after community offers unparalleled convenience, just steps from Lake Ontario & historic downtown Oakville, where you can explore boutique shops, fine dining, & waterfront charm.The Belcourt model by Fernbrook, spanning approximately 3,217 sq. ft., is a masterpiece of sophisticated design & superior craftsmanship. This stunning 3-bedroom, 3.5-bathroom residence is enhanced by 9 & 10 ceilings, California shutters, engineered hand scraped hardwood floors, custom cabinetry, designer tiles, pot lights, & elegant light fixtures. An elevator spanning all levels ensures effortless mobility, from the basement to the expansive rooftop terrace. Designed for seamless entertaining & refined living, the great room & formal dining room share a two-sided gas fireplace, creating a warm & inviting ambiance. The chefs kitchen features deluxe cabinetry, quartz countertops, a large island with a breakfast bar, & premium Wolf & SubZero appliances, while the sunlit breakfast room opens to a private terrace. Upstairs, luxury & comfort await with a laundry room, three spacious bedrooms, & two spa-inspired bathrooms. The primary retreat boasts a private balcony & a lavish ensuite with a freestanding soaker tub & a glass-enclosed shower. The ground floor offers a versatile media room, a 4-piece bathroom, a mudroom with double closets, & inside access to the double garage. With superior construction, energy-efficient features, & an enviable location, this exquisite Fernbrook townhome offers an unparalleled living experience in one of Oakvilles most coveted neighbourhoods. (id:60365)
17 Paper Mills Crescent
Richmond Hill, Ontario
Builder's Model Home. Gorgeous End Unit In High Demand Area Of Jefferson. Quiet Family Friendly Neighborhood. 9Ft Ceiling, Hardwood Floors, Office Can Be Used As 4th Br. Quartz Countertops, Backsplash, Breakfast Bar, 3 Face Gas Fireplace, Pot Lights, High End Stainless Steel Appliances, Oak Staircase. Premium Corner Lot Like A Semi, Driveway Can Park 4 Cars! Enrolment Into Prestigious School - Richmond Hill High School, Holy Trinity School Is Only 8 Minutes Away. Fenced Spacious Yard Entertained As Kids Playground. (id:60365)
6 Forest Link Court
New Tecumseth, Ontario
Exceptional offering on a desirable street in a desirable, executive, residential area. The Monticello model offers over 1800 sq ft (apbp) above grade, along with a finished lower area and a rare 3-bedroom layout (or modified 2 br plus den). Enjoy the comfortable living room, featuring a gas fireplace. The spacious kitchen, combined with a breakfast area, features ceramic flooring, a huge pantry, Maple cabinets, and a walkout to the deck. The recreation room features broadloom, 3 above-grade windows, a 3-piece bath, and a gas fireplace plus a walkin closet. The large primary bedroom features a 4-piece ensuite, walk-in closet, and comfortable broadloom. The spacious 2nd bedroom features a 3-piece ensuite. This is a truly rare offering (as the majority of models are 1+1 or similar layouts). Lovely landscaped property with a huge deck for relaxation or your BBQ. Perfect for extended families comprised of retired and/or professional adults. (id:60365)
46 Forecastle Road
Vaughan, Ontario
Welcome to discover epitome of modern living in prestigious Patterson. Over $250k recent upgrades top to bottom. Meticulous designs curates unparalleled luxury and comfort, with an array of top-tier enhancements and lavish finishes. Notable 2024 and 2025 refinements include baths, floorings, stairs, lightings, appliances and a generous list. Expansive floor plan boasts appx 3,005 SF above grade, plus extra-large lower level with private apartments. Ground & second floor spans 5+1 bedrooms & 4 renovated washrooms. Two primary bedrooms adobe abundant space, gorgeous views, walk-in closet & opulent ensuites. Main Kitchen new stainless steel appliances incl sleek 4-door refrigerator, 5-burner range & dishwasher. Double over-counter windows & vast walk-out embrace ample natural lights. Breakfast area comfortably sits six, while formal dining is decorated gracefully for larger gatherings. Enormous family room features exceptionally wide windows. Front office strategically appointed away for productive & mindful wellness quad. Elegantly arched picturesque windows enhance home character & curb appeal. Spa-like baths highlight waterfall stone counters, raw grey tiles, high gloss cabinetry, LED mirrors, chic lighting, tailored vents, matte black faucets, glass showers and freestand geometric bathtub. High-end engineered hardwood throughout. Sophisticated architectural design utilizes state-of-the-art curved stairs with spacious landing, European oak & contemporary wrought iron railings. Capacious main laundry offers new front-load washer & dryer and access for garage & bsmt. Renovated bsmt spans 3 bedrooms, 2 full baths, secondary kitchen & laundry. Premium laminate. New s/s refrigerator, cooktop & exhaust fan. Additional new washer & dryer await installation. Lennox AC 2023. No sidewalk. Tree-lined enclave for family-friendly ambiance. Experience an extraordinary sanctuary adores a perfect blend of elevated living, serene surroundings and a wealth of metropolitan amenities. (id:60365)
Upper - 600 Pharmacy Avenue
Toronto, Ontario
3 Bedroom main level home available for lease in an Amazing Location steps away from St Clair Ave/Pharmacy Ave/Victoria Park Ave. Minutes From Warden TTC Subway Station, Eglinton Crosstown LRT, Surrounded By Parks, also Minutes From The Beach And Danforth Village. Close to so many amenities like movies, Eglinton Square Mall, Walmart, 7 grocery stores, all the big box stores 5 min away. 5 min bus to Victoria Park Subway. Shared Laundry with lower level unit. Tenants to pay 70% of utilities. (id:60365)
2801 - 190 Borough Drive N
Toronto, Ontario
Welcome To This Spacious And Bright, Upgraded 1 Bedroom + Den At Centro Towers With Panoramic, North Facing Unobstructed Views Of The City. The Primary Bedroom Possesses A Large Closet & A Window. The Large Den Offers A Potential 2nd Bedroom Or The Ideal Work From Home Space. The Kitchen Has Granite Counter, Breakfast Bar & Wine Fridge. This Suite Is Centrally Located: Steps To Scarborough Town Centre, Ttc, Go Transit, Hwy 401, YMCA, Community Civic Centre, Grocery Stores And So Much More! (id:60365)
3002 - 88 Grangeway Avenue
Toronto, Ontario
Partially furnished high-rise 2-bedroom condo unit for rent at Scarborough Town Center area, with a great view. Steps to STC shopping mall, supermarkets, bus stop and restaurants. 20 minutes to UTSC by bus. 24 hour concierge service, gym, and indoor pool in the condo building. (id:60365)
1 - 333 Howland Avenue
Toronto, Ontario
Welcome to this spacious and versatile 1-bedroom main floor + basement suite in the vibrant Davenport & Bathurst neighbourhood. The main level is filled with natural light and features a well-sized bedroom with two good sized closets, while the finished basement offers a flexible layout with built-in shelvingperfect as a second bedroom, home office, or extra storage. The basement space is functional and inviting. Ample storage, good-sized closets, and one garage parking spot round out this comfortable home. Tenant pays own hydro, and has own hydro meter. Located on a quiet, residential street with easy access to everything midtown has to offerjust steps to Tarragon Theatre, local shops, cafes, Hillcrest Park, and the Wychwood Barns farmers market. Excellent nearby schools include Hillcrest Community School and the George Brown College Casa Loma campus. The location is also well-connected by public transit, with quick access to nearby subway stations and streetcars, easy to get around by bicycle. A great opportunity to live in a character-filled home with modern conveniences in one of Torontos most sought-after neighbourhoods. (id:60365)
1731 - 525 Adelaide Street W
Toronto, Ontario
Welcome to King Wests Highly Sought-After Gem! This spacious 1-Bedroom, 1-Bath condo suite on a higher floor offers modern city living at its finest. The open-concept layout is filled with natural light, with floor-to-ceiling windows that make the space feel bright and inviting. The modern kitchen features stone countertops and full-size built-in stainless steel appliances, complemented by a versatile eat-in island with extra storage - a true game changer. The warm and cozy bedroom includes a built-in closet organizer, maximizing space and functionality in this perfectly designed floor plan. Located steps from Torontos Entertainment and Financial Districts, you're surrounded by parks, transit, shopping, restaurants, bars and the vibrant energy of the citys colourful nightlife. Enjoy top-tier condo amenities: State-of-the-art gym, Outdoor pool with hot tub, Sauna & steam room, 24-hour concierge and so much more. Come experience life in one of Torontos trendiest and most dynamic communities - King West, in the heart of the Fashion District. Welcome Home. (id:60365)
Unit 1911 - 51 Lower Simcoe Street
Toronto, Ontario
Welcome to elevated living in the heart of Toronto. This stunning high-rise residence offers breathtaking panoramic views of the CN Tower, Ripley's Aquarium, Rogers Centre, Steam Whistle Park, and the shimmering waters of Lake Ontario all from your expansive private balcony. With its west-facing exposure, the suite is bathed in natural light, creating a warm and tranquil atmosphere throughout the day. Designed for those who appreciate both style and convenience, this home is located in a pet-friendly, impeccably managed building featuring world-class amenities. Enjoy access to two rooftop terraces with BBQs, an indoor pool, a fully equipped gym, a stylish party room, and 24-hour concierge service. Step outside and immerse yourself in the best of Toronto's vibrant downtown lifestyle, with renowned dining, entertainment, cultural landmarks, and seamless public transit just moments from your doorstep. This is your opportunity to experience luxury city living at its finest in a truly unbeatable location. Please note: This unit has been virtually staged to illustrate its potential. Furnishings, décor, and enhancements shown in the images are for visualization purposes only and may not reflect the actual condition or dimensions of the space. Prospective tenants are encouraged to visit the property in person to verify all details. (id:60365)













