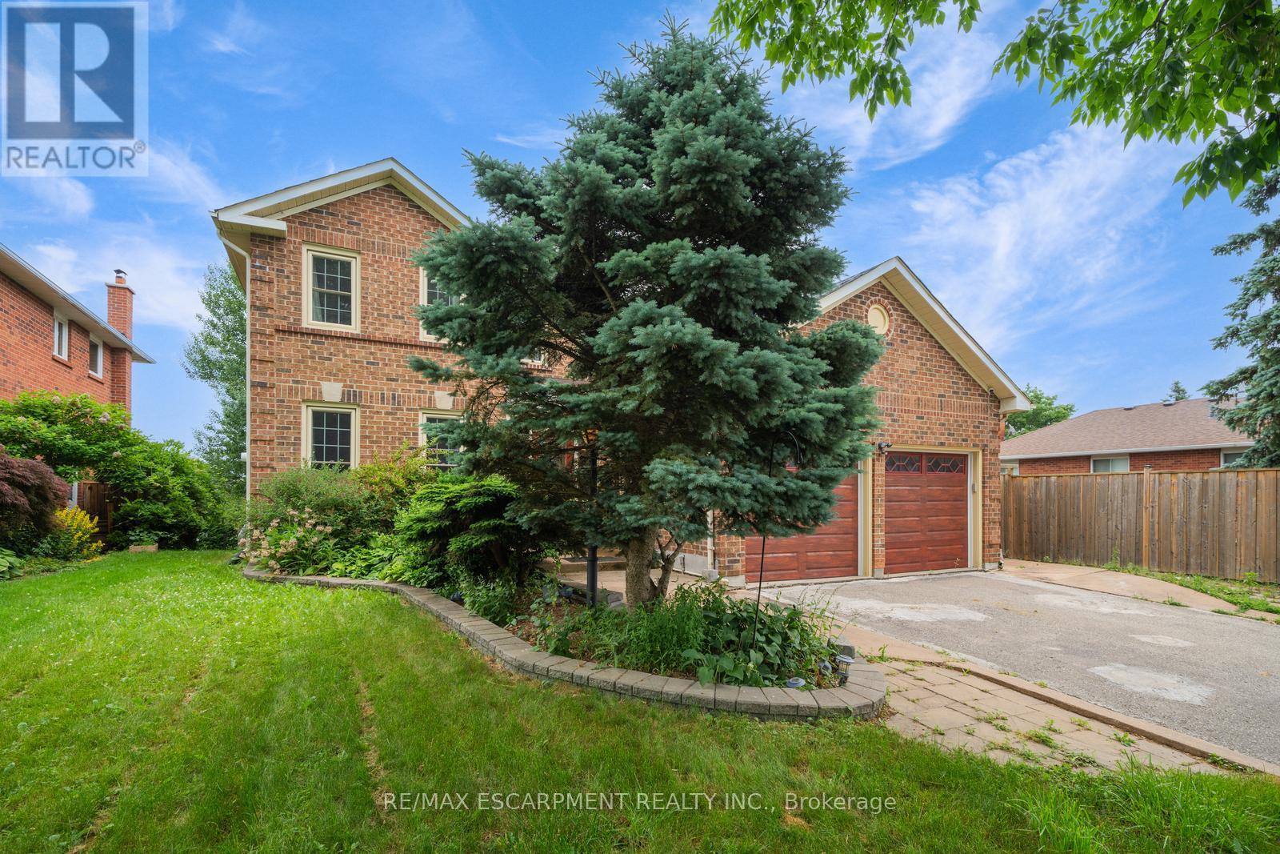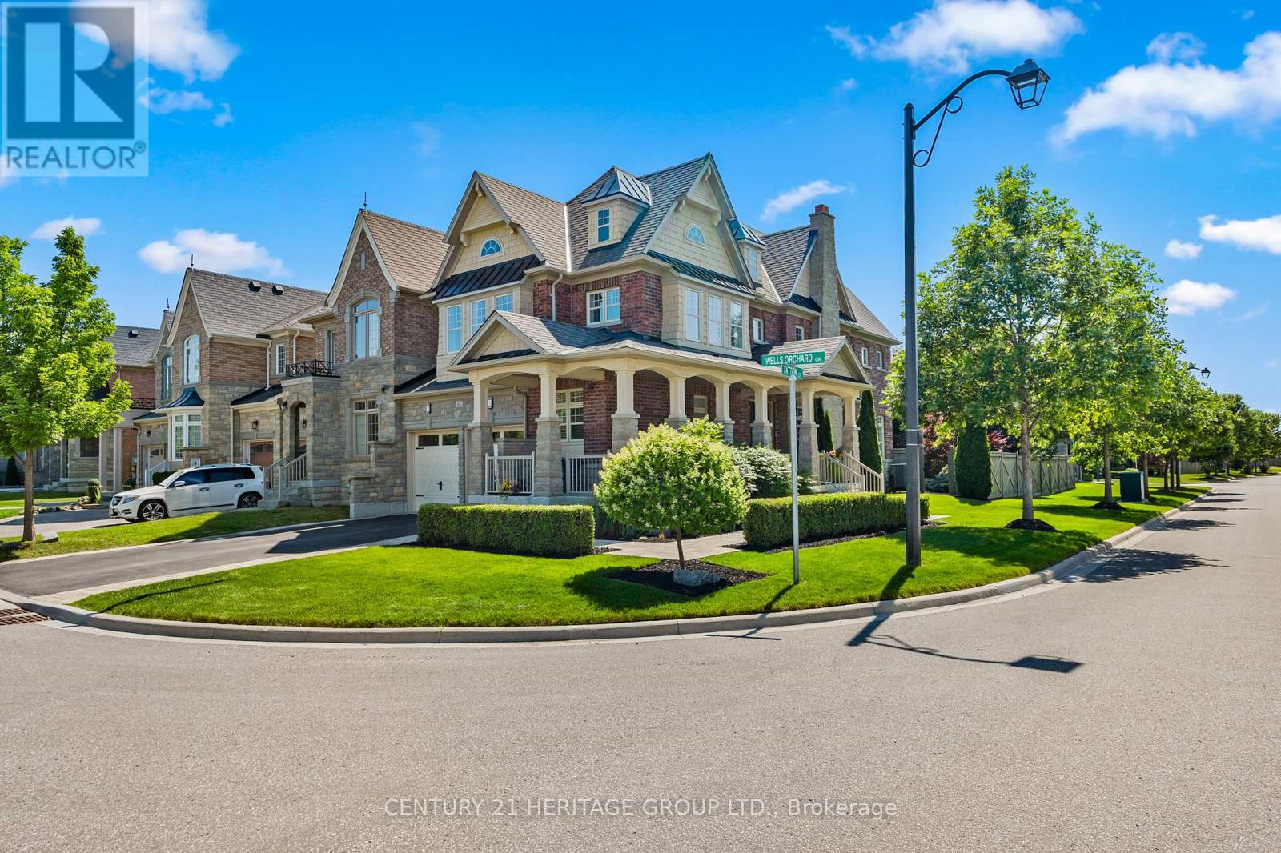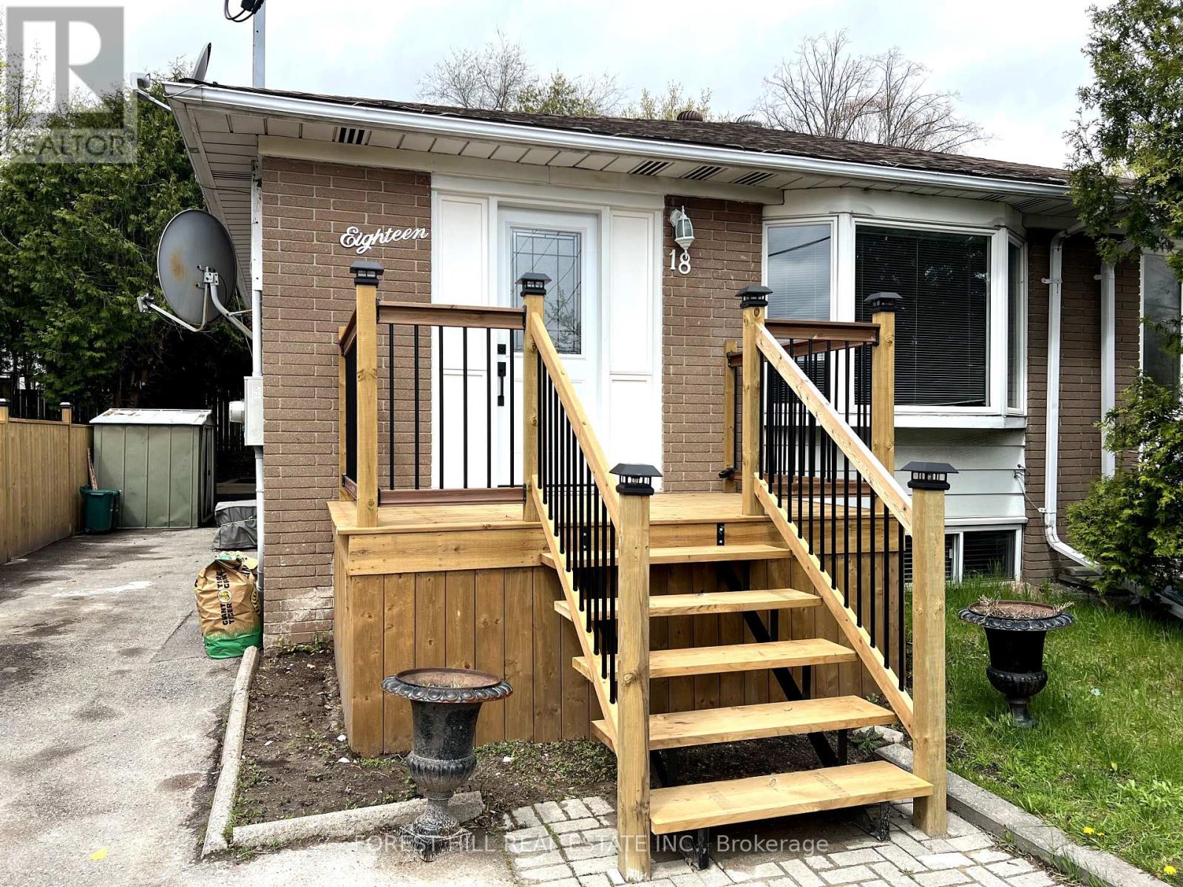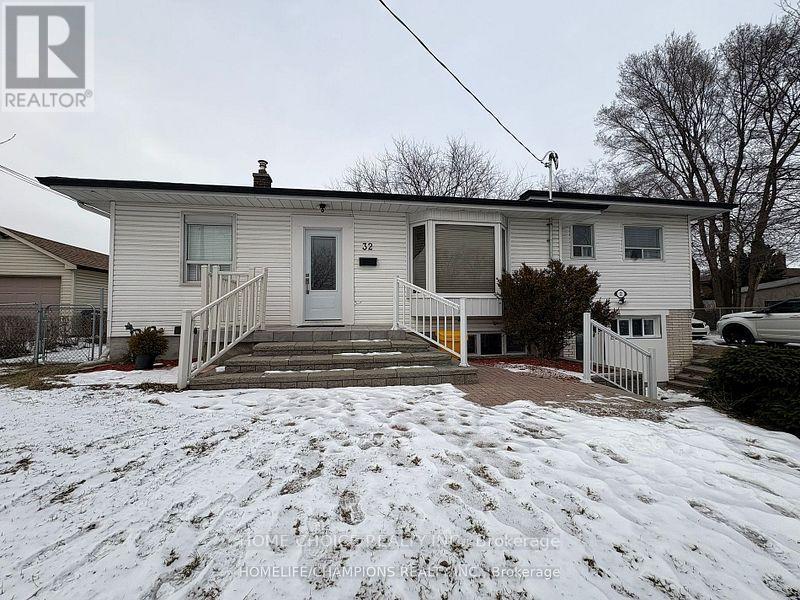102 Crawford Rose Drive
Aurora, Ontario
Welcome to 102 Crawford Rose Drive, a large 2-storey home featuring 4 bedrooms, 3+1 bathrooms, a finished basement with a backyard walkout, a double garage, and great curb appeal! You'll be impressed by the large windows and desirable floor plan this home offers, perfect for easy everyday living and entertaining. Off the foyer, French doors open to the spacious and bright living room, which flows into the elegant formal dining room. The eat-in kitchen is an exceptional size, featuring light tones, ample storage, a centre island, expansive windows, and a walk-out to a large, wrap-around elevated deck. The breakfast area opens to the tasteful family room. Also on the main floor is an office, the laundry room, a 2-piece bathroom, and inside entry from the double garage. A stately staircase leads to the second floor, where you'll find the large primary suite, complete with two generous walk-in closets and a spa-like 5-piece ensuite. Three additional spacious bedrooms and a 4-piece bathroom complete the upper level. The basement offers a large recreation room with endless options for use, including as a media or games room, along with a wet bar, 3-piece bathroom, convenient backyard walk-out, and abundant storage. Ideal for enjoying the outdoors, the backyard features a large open patio and greenery. Conveniently located close to schools, parks, trails, golf courses, and a wide range of amenities. (id:60365)
4209 - 195 Commerce Street
Vaughan, Ontario
Festival - Brand New Building (going through final construction stages) 1 Bedrooms / 1 bathrooms, facing WEST. Open concept kitchen living room 500sq.ft., ensuite laundry, stainless steel kitchen appliances included. Engineered hardwood floors, stone counter tops. (id:60365)
#bsmt - 19 Wildwood Avenue
Richmond Hill, Ontario
Beautiful And Renovated Two Bedroom Basement Apartment With Separate Entrance In A PrestigiousAnd Quiet Neighbourhood. Walking Distance To The Lake Wilcox, Park And Library. Very ShortDistance To Go Station At Bethesda/Stouffville. Close To Shopping, Restaurants, Supermarkets,Schools. Well Maintained And Clean House. No Pets And Non-Smokers Only. (id:60365)
64 Wells Orchard Crescent
King, Ontario
Welcome to 64 Wells Orchard Crescent, a truly exceptional home nestled in the highly desirable community of King City. This charming city offers the perfect blend of small-town ambiance and convenient big-city amenities, making it an ideal location for families and individuals alike. The value of properties in this thriving community continues to grow, presenting a fantastic investment opportunity.This home is a testament to pride of ownership, boasting approximately 3500 sqft of meticulously finished living space, including a professionally completed basement. It features four spacious bedrooms and four bathrooms, designed with an open-concept layout for modern living. The upgraded kitchen is a highlight, equipped with a large center island, elegant backsplash, and stainless steel appliances. Throughout the main living areas, you'll find beautiful hardwood floors and ample pot lights, creating a bright and inviting atmosphere. The home also includes two gas fireplaces, perfect for cozy evenings. Brand new high quality broadlooms has been installed in bedrooms 2, 3, and 4, ensuring comfort and freshness. The professionally finished basement provides invaluable extra space, ideal for a growing family's needs.Beyond the interior, the property offers impressive outdoor features. The two-car garage has been professionally finished with FloorX (fusion+nano coating), offering durability and a polished look. You'll also appreciate the charming wrap-around front porch, perfect for enjoying your morning coffee. The home sits on a premium, fully landscaped lot, from front to back, ensuring privacy and beauty. The super private backyard is an oasis, perfect for family barbecues or simply unwinding with a glass of wine in the evening. This home truly has so much to offer and is a must-see. We encourage you to bring your pickiest buyers to experience the exceptional quality and thoughtful details of this remarkable property. (id:60365)
28 Countrywide Court
Vaughan, Ontario
This Stunning 5 Bdrms/5 Wrs Home In Upper Thornhill Estate Is Located In A Quiet Cul-De-Sac, 5,000+ Sq.ft of Living Space, 9,148 Sq.ft Of Premium Lot! 9 Car Parking Space! 18' High Ceiling In Living Room! Huge Recreation Area In Bsmt, Huge Deck, And Backyard, Highly Ranked High Schools Of St.Theresa CHS (AP Program) And Alexander Mackenzie High School (IB Program) Zone, Great Elementary & French Immersion Public Schools. (id:60365)
Bsmt - 18 Longford Drive
Newmarket, Ontario
Huge Bright Basement With Separate Laundry. Very Large Bedroom With A Huge Walk-In Closet. Could Be Used As An Office. One Minute Walk To Davis Dr, Walking Distance To Upper Canada Mall And All Amenities, Public Transportation, Go Train. (id:60365)
Main - 3715 St Clair Avenue E
Toronto, Ontario
Welcome To A Cliffcrest Gem 3 above standard Bedroom, Spacious Family room with Large Window. Feel The Light Filling Your Home. Enjoy The Space, every bedroom has closet. Wave At Your Kids As They Walk To R H King Academy. Choose To Park Your Car And Walk To The Scarborough Go Station. Go For A Stroll Or A Short Drive To The Scarborough Bluffs Park & Beach. Welcome To3715 St Clair Ave E, A Well-Maintained And Loved Home ready to MOVE in Condition. Warden ,Kennedy Station are short distance. All photos are taken from Previous Listing. There are NO furniture's now. (id:60365)
43 Chopin Avenue
Toronto, Ontario
Enjoy the entire house in an GREAT Location Close To Kennedy Station, Schools, Shopping, minutes to the DVP and Eglinton Avenue. Features and upgrades include enter from a beautiful front verandah to a large living area consisting of hardwood and ceramic floors throughout. The basement is fully finished and ready for you to enjoy and n-o-t share with anyone else. The backyard is spacious and ready for you to invite family and friends (id:60365)
1504 - 2152 Lawrence Avenue E
Toronto, Ontario
Welcome to Suite 1504, where style meets convenience in this beautifully upgraded 2-bedroom, 2-full bathrooms condo. Located in a prime area, this suite offers breath taking southwest views of Toronto's iconic skyline, blending modern comfort with vibrant city living. Step inside to discover elegant laminate flooring throughout, complementing the suite's contemporary design and making upkeep a breeze. Both bathrooms have been thoughtfully updated with ventilation control switches and sleek medicine cabinets for added storage. Upgraded light fixtures, switches, and baseboards add a refined touch, while the sunny south exposure fills the space with natural light, creating a warm and inviting ambiance. The spacious balcony, accessible from both the living room and primary bedroom, is the perfect retreat to enjoy your morning coffee or relax with stunning skyline views. Residents enjoy access to top-tier amenities, including a gym, billiard room, recreation room, and swimming pool, supporting an active and social lifestyle. Convenience is unmatched, with TTC public transit steps away and quick access to Highway 401 for drivers. Nearby, you'll find grocery stores, diverse dining options, and exciting shopping destinations. Suite 1504 offers the ultimate combination of comfort, style, and accessibility. Don't miss your chance to make this gem your new home! (id:60365)
32 Warnsworth Street
Toronto, Ontario
LOCATION! LOCATION!! NEWLY RENOVATED, ALL NEW APPLIANCES, FRESHLY PAINTED, NEW FLOORS, New Updated 1 BEDROOM and A Den with new KITCHEN, New WASHROOM, 1 PARKING . Well laid out unit. No Disappointment here. Lots of storage and laundry access. Its more like walk out access. Very close to TTC and Highway, Schools, University and College, Shopping Centers and Amenities (id:60365)
6d - 6 Rosebank Drive
Toronto, Ontario
Discover comfort and convenience in this bright and modern one bedroom, one bathroom condo located at 6 Rosebank Drive! Offering 553 sq ft of interior living space plus a spacious 80 sq ft private balcony, this well-maintained unit features an open-concept layout with a sun-filled living and dining area, a functional U-shaped kitchen with granite countertops and full-size appliances. The bedroom includes a generous closet, and ensuite laundry adds everyday convenience. One underground parking space is also included. Residents enjoy access to excellent building amenities including a fitness centre, party room, 24/7 concierge, and visitor parking. Ideally located near TTC transit, grocery stores, parks, and minutes from Highway 401, Scarborough Town Centre, Centennial College, and the University of Toronto Scarborough. A great choice for professionals or couples seeking a comfortable and connected living space. (id:60365)
2003 - 36 Lee Centre Drive
Toronto, Ontario
Welcome to 36 Lee Centre Dr Unit #2003. This bright & spacious unit won't disappoint your clients. Functional layout, updated kitchen with stainless steel appliances and a breakfast bar, updated bathroom, laminate flooring throughout with unobstructed North & East views; You can even see Lake Ontario on a clear day! Building amenities include indoor pool, gym, billiard room, whirlpool, sauna, table tennis, 24HR security and more! Located close to Scarborough Town Centre, YMCA, parks, TTC, U of T, Centennial College and Hwy 401. (id:60365)













