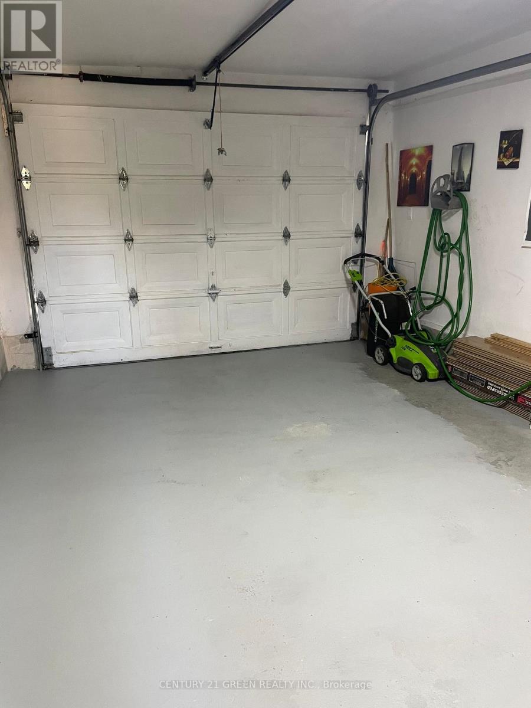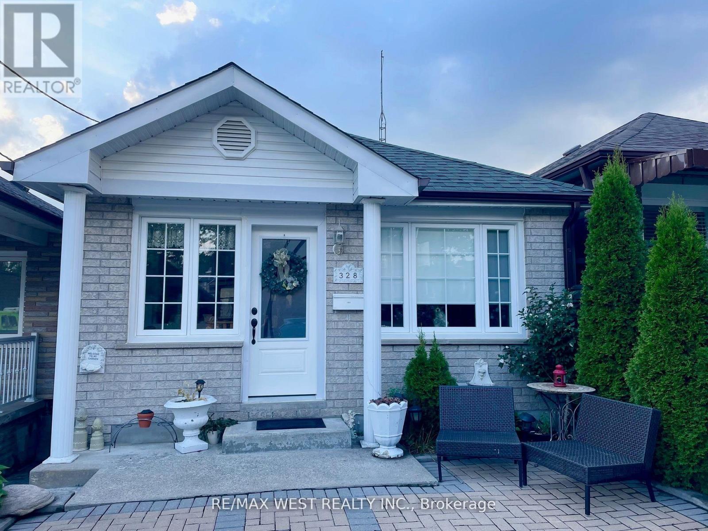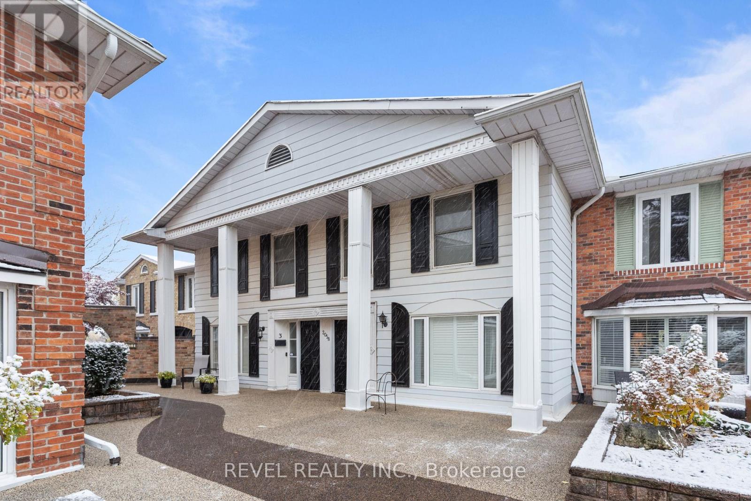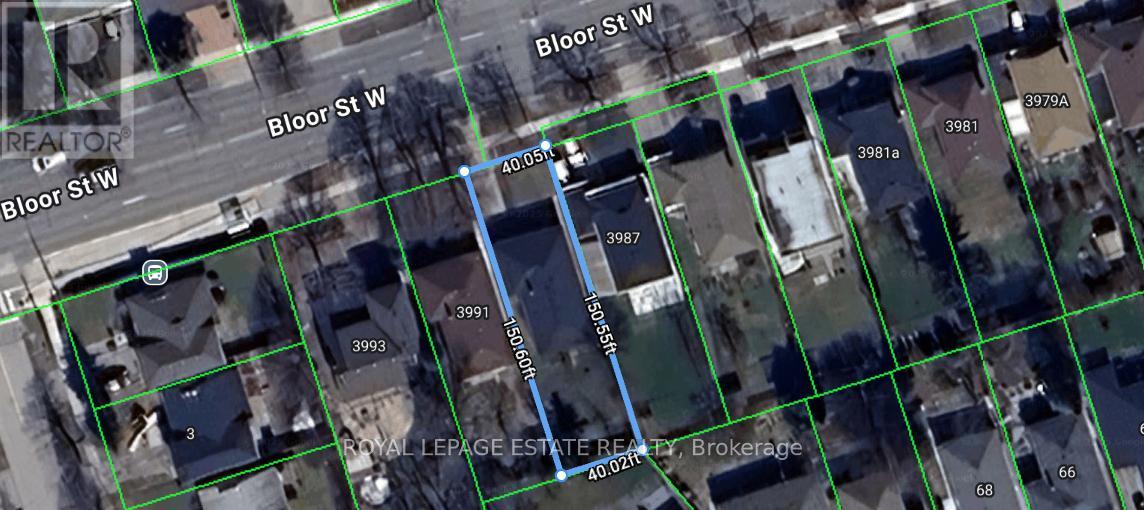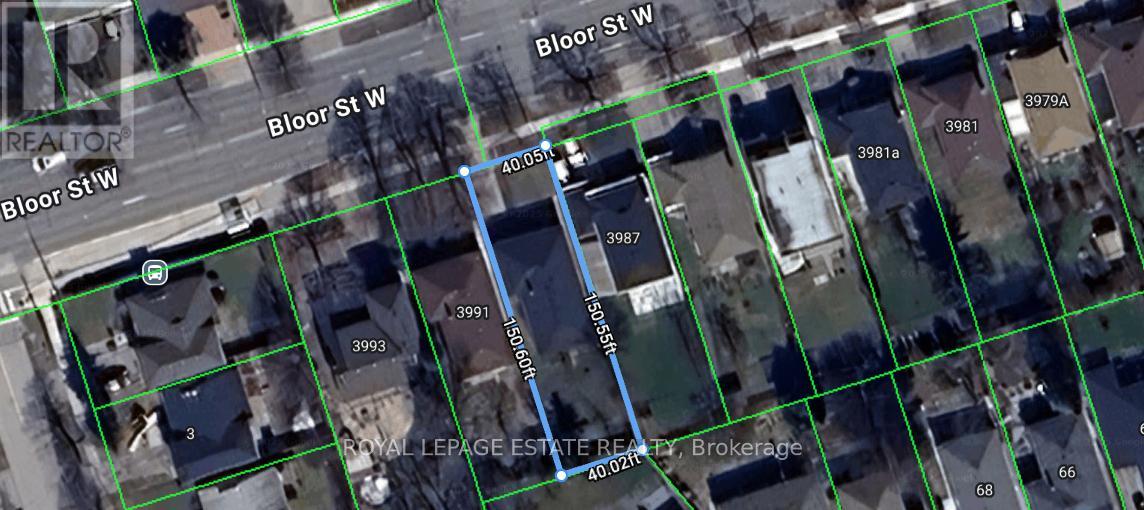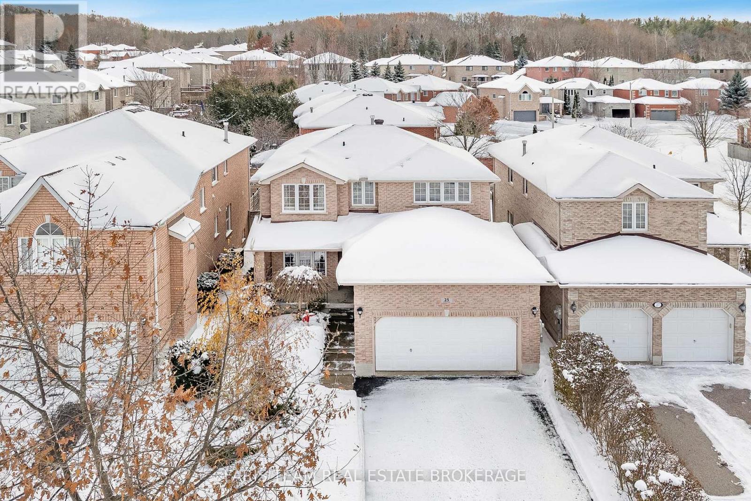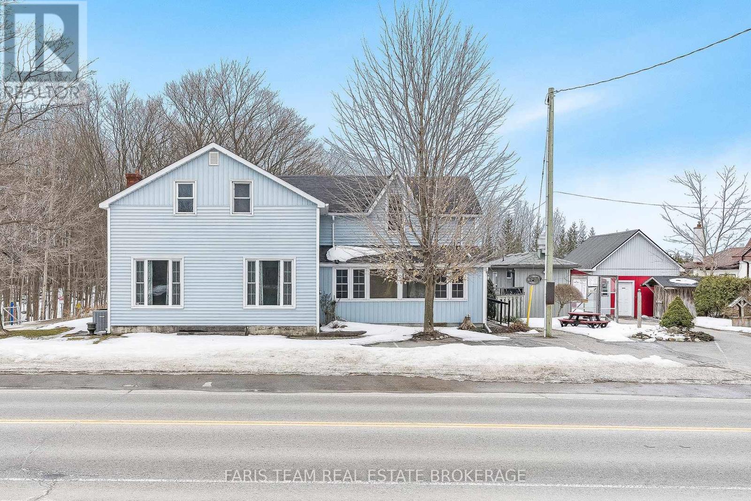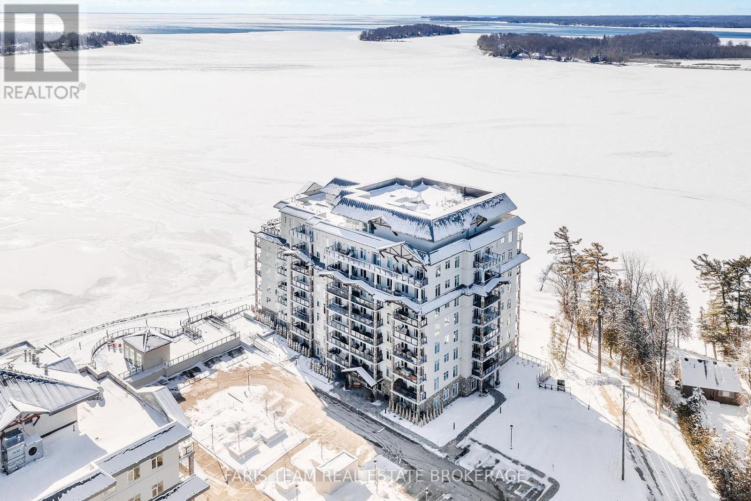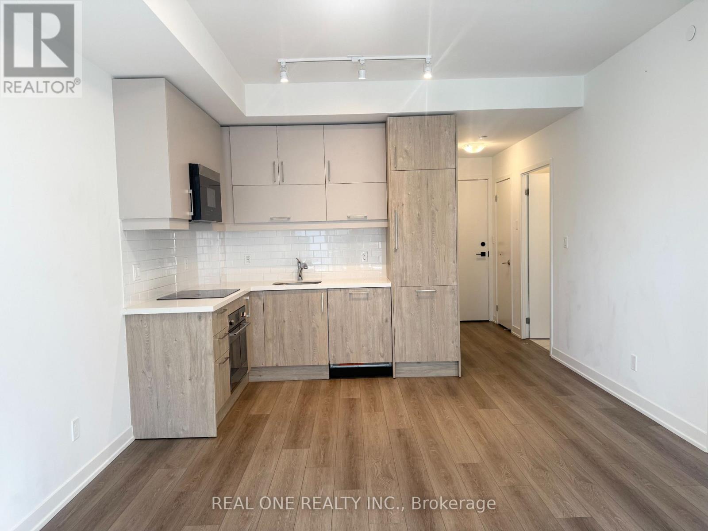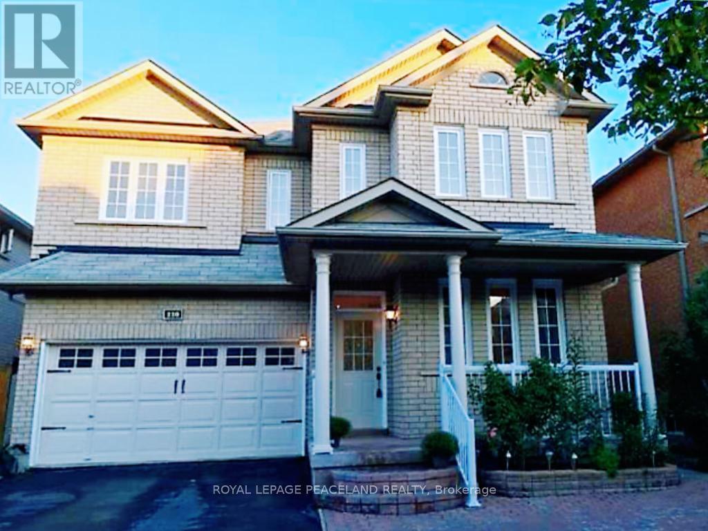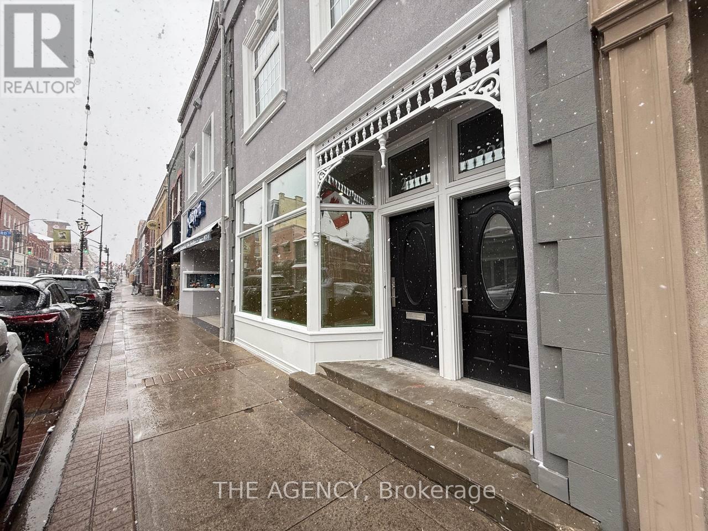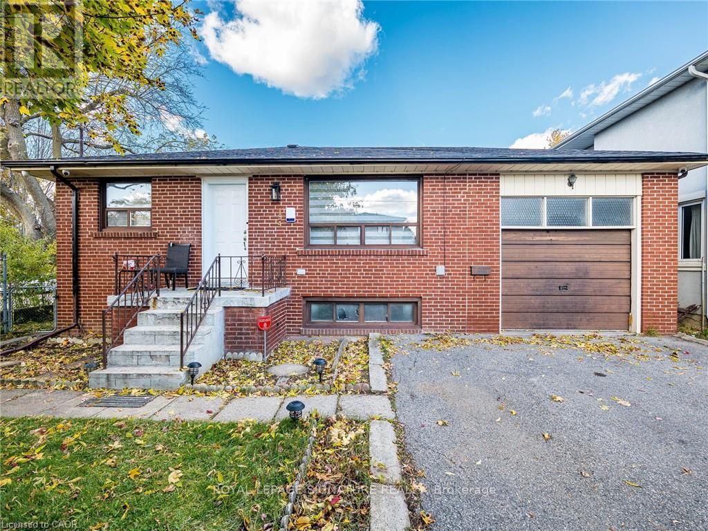5020 East Mill Road
Mississauga, Ontario
***Room for rent*** in this clean, spacious and quiet home .One Female occupant only, and . All utilities are included, fully furnished room in the basement available for rent in a beautifully maintained 3-bedroom town home, located in the highly sought-after East Credit neighborhood. This spacious home is situated in a prime location, close to public transit, shopping, parks, and major highways 403 . The room comes complete with a bed, dresser, desk, and chair- perfect for a student or working professional. Kitchen facilities are shared along with a bathroom on the same level. Laundry is conveniently located also in the basement. Rent includes all utilities: hydro, water, gas, and in.- walk to supermarket, restaurants, pharmacies, bank and much more. , highways, transit stops, top-rated schools, and parks. (id:60365)
Lower - 328 Caledonia Road
Toronto, Ontario
Fully Furnished Move In Read!!1 Lots of sun light, high ceilings, open concept kit/dining. Modern design very spacious w/walk out to huge backyard, In the south neighborhood of Caledonia-Fairbank, Ideal for one student or young professional. Close to TTC, Parks and all amenities. A must see! (id:60365)
3 - 2058 Brant Street
Burlington, Ontario
Discover the charm of Wellington Green, a tucked-away enclave backing onto mature trees and the Tyandaga Golf Course. This bright and spacious 2-bedroom, 4-bath (3 half) townhouse offers over 1,700 sq. ft. of living space plus a finished walkout lower level- one of only six homes in the complex with two rear balconies and a walkout basement. The main floor features a fully updated white kitchen with quartz counters, stainless steel appliances, stylish backsplash, and a breakfast bar that opens to the family room and balcony with treed views. Ac ombined living/dining area and convenient powder room complete the level. Upstairs you'll find two generous bedrooms (easily reconfigured back to three). The primary suite has a private balcony overlooking the golf course and a modern ensuite, while the second bedroom includes its own 2-piece bath and a connected office nook. The lower level is designed for entertaining with soaring ceilings, a wet bar, walkout to the patio and gardens, and inside entry to the underground garage with two private parking spaces. Residents of Wellington Green enjoy resort-style amenities including a heated saltwater pool, hot tub, sauna, and beautifully landscaped grounds. Ideally located close to downtown Burlington,s hopping, and quick highway access. This property is an ideal fit for down sizers or professionals seeking turnkey, low-maintenance living in a unique and private community. (id:60365)
3989 Bloor Street W
Toronto, Ontario
Prime development opportunity on Bloor St W with potential for a larger assembly. 3989 Bloor St W offers a 40 x 150 ft lot being sold as land only. With neighbouring sites also listed on MLS, with a potential for combined frontage of approximately 166.25 ft providing excellent scale and flexibility for redevelopment. A recently accepted settlement by the City now paves the way for implementation of new "as-of-right" development of mid-rise residential buildings on major streets. Be one of the first to seize this opportunity and build a boutique condominium, townhomes or apartment building up to 6 storeys. Featuring a wide right-of-way on Bloor, transit at the doorstep, and proximity to Hwy 427 and Kipling Transit Hub, this site has all the key attributes to deliver a successful mid-rise project under the City of Torontos new housing policies. Planning consultation material available. Please do not walk the property or speak with occupants. (id:60365)
3989 Bloor Street W
Toronto, Ontario
Prime development opportunity on Bloor St W with potential for a larger assembly. 3989 Bloor St W offers a 40 x 150 ft lot being sold as land only. With neighbouring sites also listed on MLS, with a potential for combined frontage of approximately 166.25 ft providing excellent scale and flexibility for redevelopment. A recently accepted City settlement now permits as-of-right mid-rise residential development on major streets, supporting boutique condominiums, townhomes, or apartment buildings up to 6 storeys. Featuring a wide right-of-way on Bloor, transit at the doorstep, and close proximity to Hwy 427 and Kipling Transit Hub, this location aligns with Torontos new housing policies and is well-suited for mid-rise development. Planning consultation material available. Please do not walk the property or speak with occupants. (id:60365)
25 Dunnett Drive
Barrie, Ontario
Top 5 Reasons You Will Love This Home: 1) Welcoming space from the moment you arrive with a covered front porch creating an inviting first impression and setting the tone for a home designed for comfort and easy living, while an almost completed basement is ready for your vision with the potential to be an extended living space or an in-law suite complete with its own bathroom 2) Bright, open main level perfect for everyday living, with a flowing layout, large principal rooms finished with a crown moulding detail, rounded corners for safety, California knock down ceilings, upgraded flooring, and a kitchen that's filled with natural light, giving the main level a spacious and modern feel, that is ideal for both hosting and unwinding 3) Plenty of room for everyone to unwind, with all four bedrooms offering generous space and the primary suite showcasing an ensuite complete with a deep jet soaker tub and double sinks, perfect for busy mornings or slow, relaxing evenings 4) Backyard designed for relaxation with a fully fenced yard and freshly stained deck creating a private spot for barbeques, family time, or simply enjoying the warm weather 5) Close proximity to parks, trails, and top-rated schools, delivering peace of mind and everyday convenience for a potential buyer. 2,103 above grade sq.ft. plus a partially finished basement. *Please note some images have been virtually staged to show the potential of the home. (id:60365)
4047 Horseshoe Valley Road W
Springwater, Ontario
Top 5 Reasons You Will Love This Home: 1) Unique opportunity to own a century home with the added bonus of newly available fibre optic high-speed internet 2) Amazing location with previous business assets still in place 3) Wonderful family home boasting four well-sized bedrooms and a sunroom 4) Backyard features multiple gazebos and sitting areas, just made to entertain friends and family 5) Within proximity to the North Simcoe Rail Trail, and a short drive to ski resorts and golf courses, ideal for the outdoor adventurer. 3,014 fin.sq.ft. (id:60365)
703 - 90 Orchard Point Road
Orillia, Ontario
Top 5 Reasons You Will Love This Condo: 1) Luxurious penthouse situated on the 7th floor showcasing over $100,000 in custom high-end finishes, featuring two private balconies with breathtaking water views from every window 2) Enjoy 10' ceilings, 8' premium doors, upgraded trim and baseboards, crown moulding, and rich hardwood flooring throughout for a truly sophisticated feel 3) Outfitted with Hunter Douglas PowerView motorized blinds, stainless-steel KitchenAid appliances, and a new LG washer and dryer (with a 5-year warranty) for the ultimate comfort and convenience 4) Discover the chef-inspired Kitchen boasting sleek granite countertops, a rare gas stove, and a built-in gas hook-up on the balcony for effortless outdoor cooking and entertaining 5) Added benefit of two storage lockers and two parking spaces, including a wide premium spot located close to the elevator for easy access. 1,467 fin.sq.ft. *Please note some images have been virtually staged to show the potential of the condo. (id:60365)
C802 - 38 Simcoe Promenade
Markham, Ontario
A Must See! 1 Year-New Luxury Suite at Gallery Square Condo in Downtown Markham. Spacious, Sun Filled 1 Bedroom + Den with Many Upgrades Including Upgraded Laminate Flooring, 9-foot Smooth Ceilings, French Door to the Den so it can be Used as a 2nd Bedroom or Office. Open Concept Layout, Modern Kitchen with Breakfast Area, Quartz Countertops, Ceramic Tiled Backsplash, Built-in Appliances, 2 Full Bathrooms and Includes One Parking & One Locker. Walking Distance to Markham VIP Cineplex, Restaurants, Groceries & Shops. Minutes to York Universary, Hwy 404 & 407! Plenty of Amenities Include: 24/7 Concierge, Gym, Media Room, Visitor Parking, Library, Game Room, etc. (id:60365)
110 Annina Crescent
Markham, Ontario
Desirable South Unionville Location. Private, separate entrance to the unit. Features 2bedrooms with windows, a 4-piece bathroom, and a large living room. Washer located in theequipment room. Easy access to Hwy 407 and close to T&T Supermarket, Markville Mall, and more.Tenant responsible for 30% of utility bills. No smoking and no pets. (id:60365)
Main - 221 Main Street S
Newmarket, Ontario
Newly renovated flagship commercial opportunity in the heart of Historic Downtown Newmarket featuring 3,415 sq ft of premium commercial space + 4 parking spots in garage. Exceptional Main Street exposure, expansive storefront windows for signage and display, and strong walk-by and drive-by visibility. The main level provides a bright open-concept layout with modern finishes, new lighting, high ceilings, and flexible design suitable for a wide variety of commercial concepts. The lower level offers additional finished space ideal for storage, treatment rooms, offices, or customer service areas. A private direct entrance from the street, dedicated rear access, four exclusive on-site parking spaces, and separately metered utilities make this a highly desirable long-term tenancy location. UC-D1 zoning supports a broad range of permitted uses including retail store, restaurant or café (subject to approvals), professional office, medical clinic, therapy or wellness services, fitness and personal training, beauty and aesthetic services, studio, and commercial school. Positioned among established destination retailers, banks, restaurants, and growing hospitality operators, this location is perfectly suited for businesses seeking premium brand exposure in a vibrant urban environment with year-round foot traffic. Tenant pays TMI and utilities extra. Minimum 3-year lease. Immediate possession available. (id:60365)
194 Pleasant Avenue
Toronto, Ontario
Welcome To Prime North York Willowdale! Take The Opportunity To Invest In This High Demand Neighbourhood While The Time Is Right! This Beauty Boosts; Modern Open Concept Kitchen With Oversized Island, Modern Bath & 3 Nice Sized Bedrooms. Bright Modern Living Space Coveted &Versatile Layout! Downstairs A Bright Finished Basement Awaiting Your Few Finishing Touches!Basement's Functional Space Provides Many Options! A Large Rec/Family Room/ Plus additional Bedrooms (open concept) & Roughed In 3pc Bathroom in basement - just need to install!. The Basement Features A Side Entrance That Leads To A Gardner or Entertainers Dream! Not To Mention A Lot That Is Every Builders Dream; Whether It Be Now Or In The Future This Lot Has So Much Potential Awaiting The Right Personal Touches. This Property Offers Options For All Types Of Buyers Whether You Choose To Live In, Rent Out Or Rebuild!! Mins. To Transit & Finch Subway -Close To Centre Point Mall & Yonge Street With All Shops, Restaurants & More Perfect City Living Experience Yet Tucked Away In A quiet Neighbourhood! Surrounded By Parks & Great Schools! Don't Miss This Opportunity! *Some pictures have been virtually staged* Architectural Plans For A Storey 4 Bdrm Available. (id:60365)

