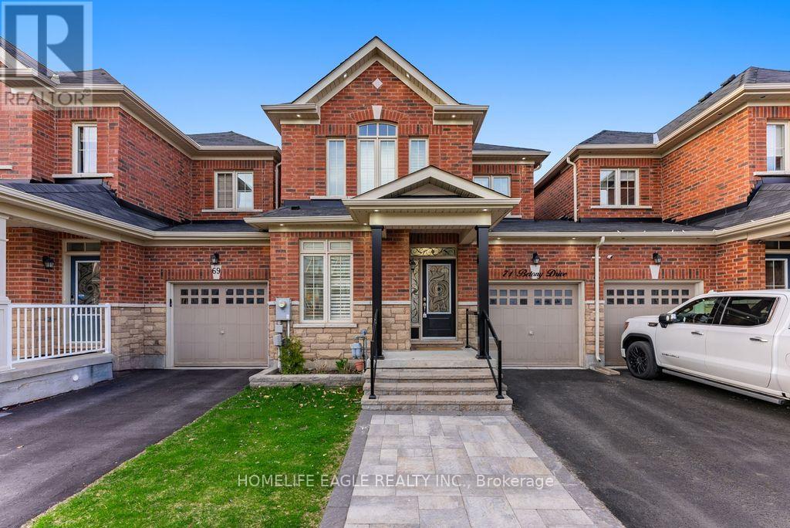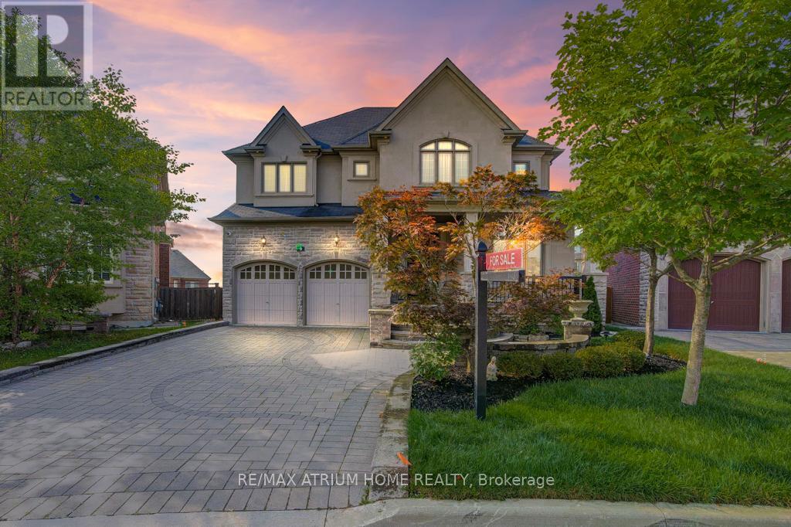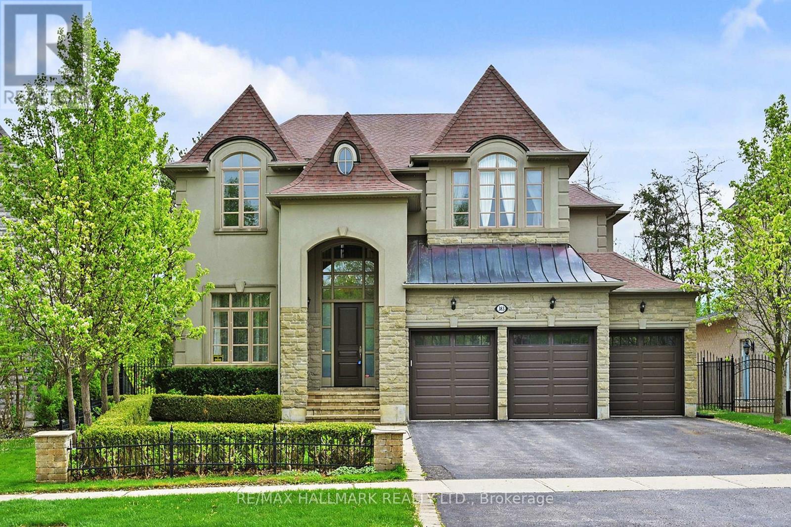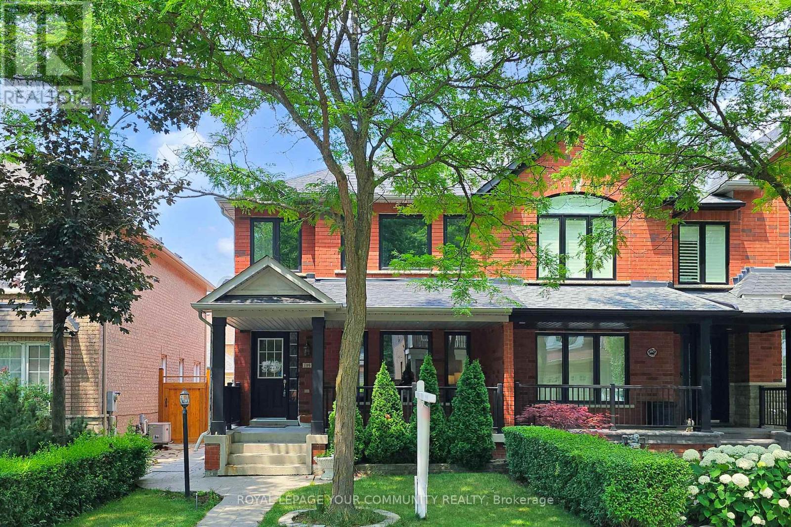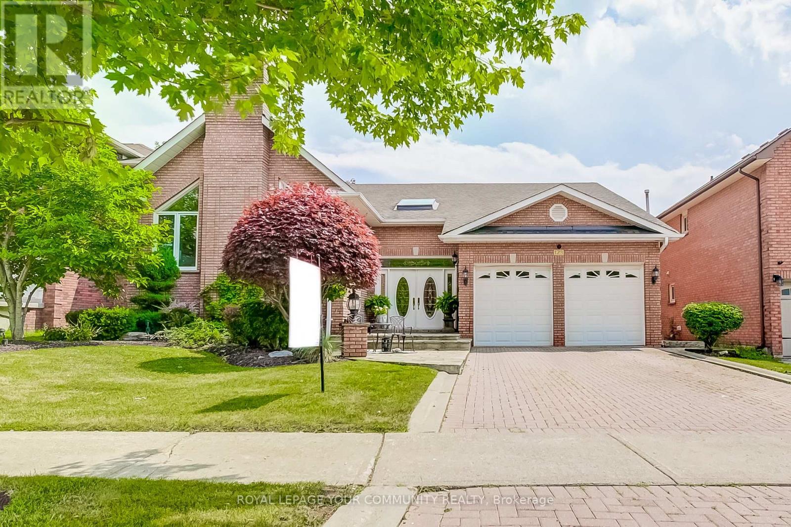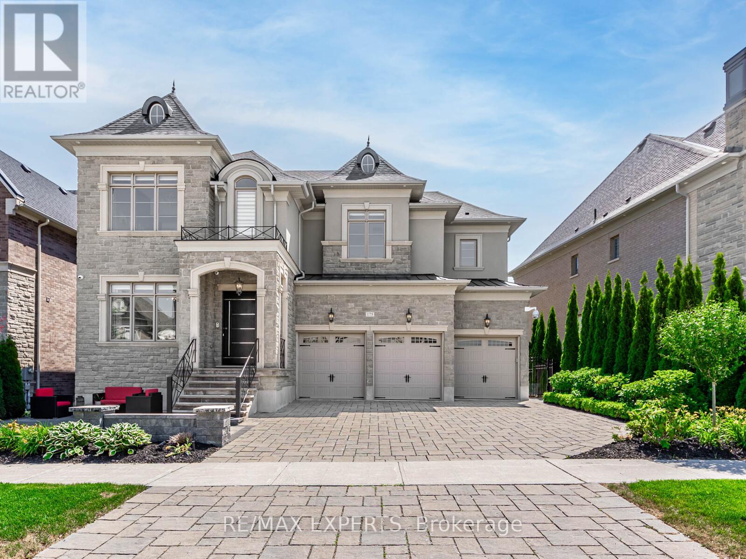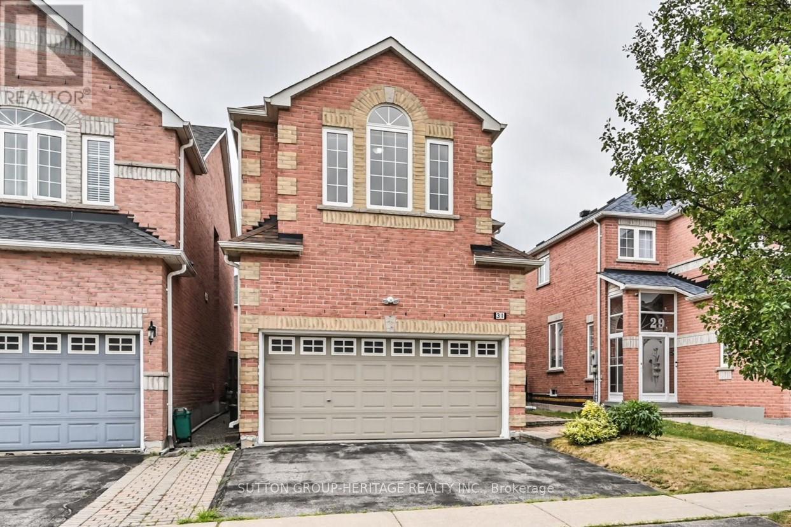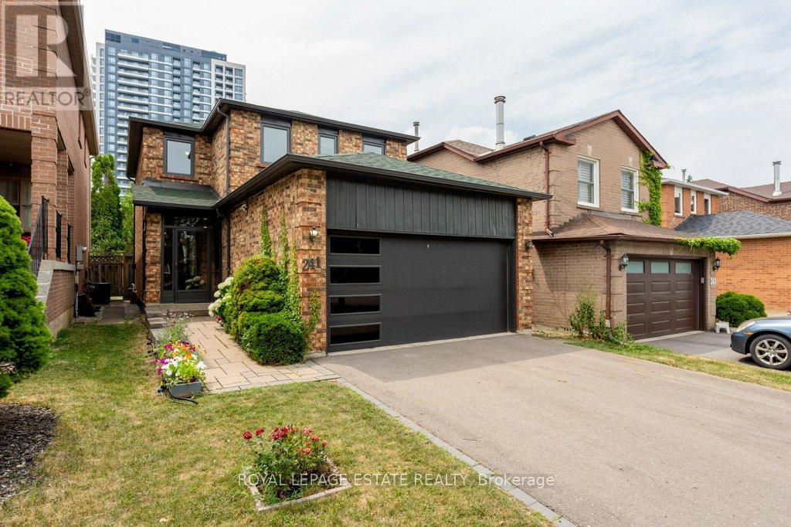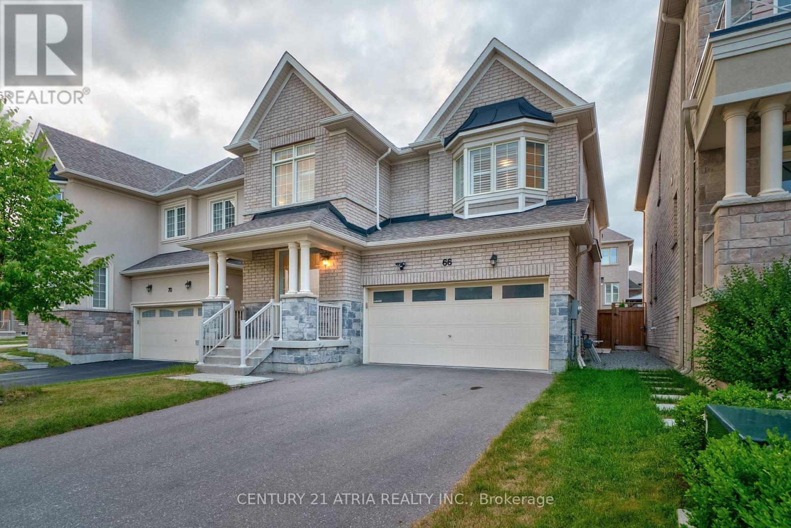71 Betony Drive
Richmond Hill, Ontario
Welcome To 71 Betony Drive. This Sun Filled 3 + 1 Beds & 4 Baths Home Is Situated In The BeautifulHighly Desired Oak Ridges Location * Premium Walkout Lot Backs Onto Ravine * Absolutely StunningBeauty * Family Friendly Neighbourhood * Combined Living/Dining W/Pot lights & Wainscotting * Eat-InKitchen W/S/S Appliances + Backsplash + Quartz Counters & Centre Island * Breakfast Area W/Walk-OutTo Yard * Open Concept Family W/Gas Fireplace * 9 Ft Ceilings & Wainscotting Throughout Main Floor, California Shutters On Main & Upper * Upper Floor Laundry * Primary Bedroom W/4Pc Ensuite & W/ICloset * Professionally Finished Lower Level Features Potlights + Kitchen + Rec Room + A 4th Bedroom+ 3 Pc Bath W/ A Possibility For A Separate Entrance * Linked By Garage Only * No Sidewalk * AmazingFamily Friendly Location - Walk To 2 Catholic/Public Elementary Schools * 12 Mins To 404, 15 Mins To 400, 8 Mins To King City Go Station * Oak Ridges Conservation, Kettles Lakes, Multiple Golf Courses, Shops. (id:60365)
9 Berkshire Crescent
Markham, Ontario
Welcome Home to exquisite Kylemore-Build Detached Home on a unique pie-shaped lot in the heart of prestigious Angus Glen. Over 3,500 sqft of refined living space and is being offer to Sale for the first time ever, ideally nestled deep within a quiet, family-friendly street - offering rare privacy and peaceful living. The open-concept main floor features 10 ceilings, hardwood throughout, and an upgraded kitchen with quartz countertops, pot lights, and top-tier stainless steel appliancesperfect for both everyday comfort and entertaining. A stunning open-to-above dining area adds architectural elegance and natural light. The sun-filled, south-facing primary suite upstairs boasts a luxurious 5-piece ensuite and walk-in closet. 3 additional bedrooms include 2 private ensuites and 1 semi-ensuite. The large unfinished basement offers endless possibilities. Enjoy a double garage and extended driveway that comfortably parks up to 4 cars. Professionally landscaped front and backyards. Minutes to Angus Glen Golf Club, top schools, hospital, community centre, parks, and more. (id:60365)
383 Paradelle Drive
Richmond Hill, Ontario
Explore This Magnificent Home Set On A Premium Lot Backing Onto A Serene Conservation Area With Very Own Private Backyard Oasis Featuring An Inground Pool, Outdoor Kitchen & Oversized 3 Car Garage. Step inside to discover a thoughtfully designed layout with soaring ceilings, expansive windows, and an elegant circular staircase that sets a sophisticated tone. The chefs kitchen is a true centerpiece, boasting a large centre island, built-in appliances, ample cabinetry, and stylish backsplash. Enjoy seamless indoor-outdoor living with a convenient walkout from the kitchen directly to the terrace overlooking the huge backyard designed for both relaxation and entertaining, featuring a large inground pool, a custom stone outdoor kitchen with built-in grill and wood-fired oven, wet bar, and a spacious terrace surrounded by mature trees and breathtaking natural scenery. Upstairs, the expansive primary retreat features a large walk-in closet with custom organizers and a spa-like 5-piece ensuite with a soaking tub and frameless glass shower. Four additional bedrooms offer comfort and flexibility for growing families. The finished lower level expands your living space with high ceilings, pot lights, large windows, and a walkout to the backyard. It includes a second full kitchen, wet bar, full-size fridge, recreation room with a second fireplace. Set on a quiet street in the sought-after Oak Ridges community, this gem is close to the serene Lake Wilcox Park & Community Centre,all amenities,public&private schools,golf courses,Hwy400,GO Station & more. Includes: Built-in stainless steel appliances: 2 fridges, cooktop, oven, dishwasher & bar fridge. Outdoor grill & fireplace, hot tub, pool liner & equipment. Central vac, alarm system, CAC & furnace. (id:60365)
1260 Fox Hill Street
Innisfil, Ontario
**OPEN HOUSE SAT JULY 19 FROM 12-2PM** Welcome to 1260 Fox Hill Street, a beautiful all-brick detached home nestled in one of Innisfil's most desirable neighbourhoods. Boasting five spacious bedrooms and four bathrooms, this property offers the perfect setup for multigenerational living, featuring a bright walkout basement with pot lights throughout, oversized above-grade windows, and in-law suite potential complete with one bedroom, a full bathroom, and a kitchenette. Overlooking lush forest and ravine views, The kitchen has been tastefully updated with sleek quartz countertops and new appliances, adding both style and functionality to the heart of the home. Enjoy ultimate privacy with no rear neighbours, the private backyard is a true oasis, ideal for relaxing or entertaining. Inside, you'll also find a cozy gas fireplace, convenient second-floor laundry, and a spacious layout perfect for growing families. The two-car garage, paired with no sidewalk, offers ample parking. Just minutes from beautiful beaches, top-rated schools, and Highway 400, this home blends comfort, nature, and an unbeatable location. Don't miss the opportunity to make this incredible property yours! (id:60365)
199 Equator Crescent
Vaughan, Ontario
Welcome to 199 Equator Crescent!Located in the highly sought-after Vellore Village community of Vaughan, this remarkable, upgraded end-unit townhome offers the feel of a semi-detached home with a spacious and well-designed layout. Recent upgrades over the past four years include refreshed kitchen cabinets, Quartz countertops, stylish backsplash, modern appliances, washer and dryer, new windows, and roof shingles - offering both style and peace of mind. Step onto the charming front porch and follow the beautifully patterned concrete walkway that wraps around to the backyard. Inside, smooth ceilings on the main floor and thoughtfully placed pot lights create a bright and inviting atmosphere. Engineered hardwood floors throughout, wrought Iron spindles on stairs.The private, low-maintenance backyard is perfect for entertaining, offering a great space to relax and enjoy. Tool shed conveniently attached to the garage for your outdoor equipment storage.This is a fantastic opportunity to own a home in one of Vaughans most desirable neighbourhood. Conveniently located just minutes from shops, Highway 400 & 407, transit, top-rated schools, restaurants, parks, and a variety of entertainment options. (id:60365)
123 Briggs Avenue
Richmond Hill, Ontario
Welcome to 123 Briggs Avenue a beautifully maintained custom-built raised-bungalow in the prestigious Doncrest community of Richmond Hill. This elegant home opens with a grand foyer featuring an oversized front door, a striking chandelier, and a skylight that fills the space with natural light. The main floor showcases a bright, open-concept living and dining area with vaulted ceilings, pot lights, wall sconces, and a cozy fireplace. The formal dining room, with its French doors, chandelier, and oversized windows, is perfect for entertaining. The chef's kitchen features granite countertops, a sleek black backsplash, a Miele cooktop and built-in oven, a built-in dishwasher, ample cabinetry, and a functional island with storage and seating.The sunny breakfast area includes large windows and two skylights, leading to a tranquil solarium overlooking the backyard. Crown moulding runs throughout the home, adding an elegant touch. The spacious primary bedroom retreat offers large windows, a fireplace, custom-built closets, and a luxurious en-suite with a soaker tub and stand-up shower. Two additional bedrooms are bright, inviting, and offer excellent storage. The fully upgraded main bathroom includes a double vanity and a multi-jet stand-up shower. Downstairs, the fully finished walk-out basement offers incredible flexibility featuring a large family room with a fireplace and big windows, a potential second kitchen, a full bathroom with double vanity, a private office, and a separate side entrance perfect for rental income or in-law living. Other highlights include a main floor laundry room with side yard access, beautiful landscaping, a generous 59x128 ft lot, and an attached 2-car garage with interior entry. This is an exceptional property perfect for families, downsizers, or investors seeking a quality bungalow with income potential. (id:60365)
105 Lahore Crescent
Markham, Ontario
Welcome To This Beautifully Maintained, Sun-Filled Link-Detached Home Situated In The Sought-After Markham And Steeles Community. This Charming Residence Offers An Open-Concept Layout With 9 Ft. Ceilings On The Main Floor And Features Elegant Hardwood Flooring In The Living And Dining Areas. Enjoy Cooking In The Modern Kitchen, Complete With Stainless Steel Appliances, A Stylish Backsplash, And Ample Cabinetry For All Your storage Needs. The Home Boasts Double Front Doors For Added Curb Appeal And Convenience. The Spacious Primary Bedroom Features A Luxurious 5-Piece Ensuite Bathroom And Has Been Freshly Painted Throughout, Making This Home Move-In Ready. Perfectly Located Close To Schools, Parks, Shopping, And Transit - This Is A Rare Opportunity You Don't Want To Miss! Finished Basement Kitchen, One Bedroom, Full Washroom And Seperate Entrance (id:60365)
175 Woodgate Pines Drive
Vaughan, Ontario
Exquisite Luxury Home In The Heart Of Kleinburg Welcome To This Architecturally Stunning Masterpiece Nestled On A Nature-Surrounded Premium60-Foot Lot In One Of Kleinburg's Most Prestigious Communities. Boasting Nearly 7,000 Sq. Ft. Of Meticulously Crafted Living Space, This 4+1 Bedroom, 5 Bathroom Including One With Steam Bath. This Estate Offers A Rare Blend Of Elegance, Innovation, And Functionality For An Elevated Living Experience. Featuring 10-Foot Coffered Ceilings, A Walkout Basement, And A Heated Glass Panel Enclosure, This Home Seamlessly Combines Indoor And Outdoor Living Year-Round. The Gourmet Chef's Kitchen Showcases Wolf & Sub-Zero Appliances, Custom Cabinetry, And Two Full Kitchens - Perfect For Entertaining Or Multi-Generational Living. Enjoy Thoughtful Details Like Smart Home Technology, Private Elevator, Custom Closet Organizers, Fully Finished Basement With Media Room, Gym, Full Kitchen, Recreation Area, And Walkout Access To A Private Outdoor Oasis. Step Into Resort-Style Living With An Inground Pool With Water Features &Retractable Cover, A Covered Swim Spa Hydropool, Glass Panel Enclosure, Covered Loggia -Designed For Comfort And Entertaining In Every Season. With Over $900K In Luxury Upgrades, A 3-Car Garage, And Award-Winning Landscaping, This Is A Rare Offering In One Of Vaughan's Most Coveted Locations. A True Showcase Of Refined Living - Don't Miss This Remarkable Opportunity. (id:60365)
27 Piera Gardens
Markham, Ontario
Located In The Desirable Village GreenSouth Unionville Community Of Markham, This Charming 2-Storey Brick Home Sits On A Quiet, Family-Friendly Street Fronting East. Enjoy The Convenience Of Nearby Parks, Schools, And Shopping In A Well-Established Neighborhood.The Main Floor Features An Open-Concept Living And Dining Area With Broadloom And A Bright Bay Window. A Spacious Family Room With Walk-Out To The Yard Offers Great Space For Relaxing Or Entertaining. The Kitchen Includes A Cozy Breakfast Area, Ceramic Floors, And Ample Natural Light.Upstairs, The Primary Bedroom Boasts A Bay Window, Walk-In Closet, And Private 4-Piece Ensuite. Two Additional Bedrooms Offer Broadloom, Generous Closet Space, And Comfort For Family Or Guests.The Unfinished Basement Provides A Blank Canvas For Future Possibilities. With A Detached Garage, Private Drive, Central Air, And Municipal Services, This Home Is A Solid Choice In A Sought-After Markham Community. (id:60365)
31 Thornton Street
Markham, Ontario
Great Opportunity for a Young Family to Own this Very Charming 4 Bedroom FULLY Detached Home (NOT Link a Home) located in Highly Sought After Milliken Mills East Neighbourhood. This Meticulous Home has been very Well Maintained by the Original Owner and has been Recently Painted. The Main Floor features a Grand Entrance with Access to the Double Car Garage, 9 Feet Ceiling, Hardwood Flooring throughout (except in Kitchen & Breakfast Area), Bright & Spacious Living & Dining Rooms, Bright Family Room and Walk-out to a Large Backyard from the Breakfast Area. The Second Floor features a Large Primary Bedroom with a large Walk-in Closet and a 4 Piece Primary Ensuite. 3 More Spacious Bedrooms and a 4 Piece Bathroom. A Very Clean Unfinished Basement awaits Your Personal Touch. Walking distance to Wilclay P.S.-5 mins, Driving Distance to Milliken Mills H.S.-6 mins. Also close to Armadale Community Centre, Milliken Park, Shops & Restaurants. (id:60365)
241 Rosedale Heights Drive
Vaughan, Ontario
Welcome to your new family home at 241 Rosedale Heights in Thornhill! This bright and spacious 3+1 Bedroom, 4 Bathroom Detached home is ideal for a family with a large main floor including a dramatic 2 storey entry with curved stairs, a powder room and an eat-in kitchen with a bonus main floor family space with a gas fireplace and walkout to the backyard. Upstairs there are 3 well appointed bedrooms including the primary bedroom with a walk-in closet and ensuite 4 piece bathroom. In the basement you'll find an additional bedroom, perfect as a guest room or a teenager zone, plus a large family rec room with a third 4 piece bathroom. The great curb appeal with lovely gardens, a new garage door ('21) and recently repaved driveway ('22) makes you feel at home right away and the backyard features a mix of both patio and green space surrounded with gardens and a large decorative shed. The large attached garage fits 2 cars plus room for storage as well. This home has been lovingly maintained by the same family for almost 40 years with many items like windows and roof ('22) recently replaced so you can focus on moving in and enjoying your family time. The home is centrally located within Vaughan in a quiet family friendly pocket of Thornhill with the highly regarded Rosedale Heights Public Elementary School just steps away, shops and big box stores just a moment's drive around the corner, green space a short walk or bike just down the street. For commuting you're about 15 minutes away from Vaughan Metropolitan Centre subway station and easy access to either HWY 400, 407 or 401. (id:60365)
66 Blazing Star Street
East Gwillimbury, Ontario
Welcome to this beautiful move-in ready home in a thriving, family-focused community, this is the perfect place to call home. The bright, open-concept main floor features hardwood floor, 9 ft smooth ceilings, and elegant pot lights, creating a warm and inviting atmosphere. An eat-in kitchen with stainless steel appliances, upgraded hood fan, quartz countertop flows seamlessly into the cozy living room - an ideal setting for family gatherings. The primary bedroom offers 5-piece ensuite with skylight, while additional bedrooms provide flexible space for kids, guests, or a home office. The finished basement includes an extra bathroom and endless possibilities - imagine playroom, guest suite, yoga room or a home theatre. Located steps from the brand new Queensville Elementary School (opening this Fall), this home is in a community built with families in mind. The upcoming Health and Active Living Plaza (opening this Fall) will add a library, aquatics centre, and gym nearby. Local parks with playgrounds, plus Newmarket's shopping and dining options, driving range and golf courses are just minutes away. Commuters will appreciate the Queensville Park & Ride GO Transit stop and East Gwillimbury GO Station for easy Toronto access, with Hwy 404 conveniently connecting you to the entire GTA. (id:60365)

