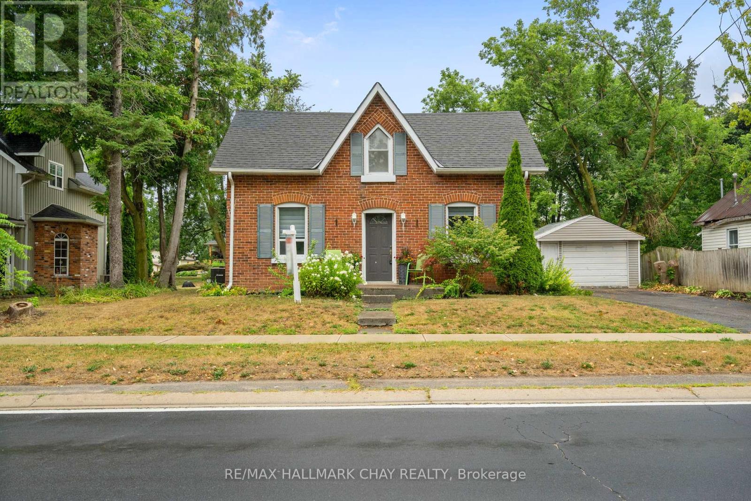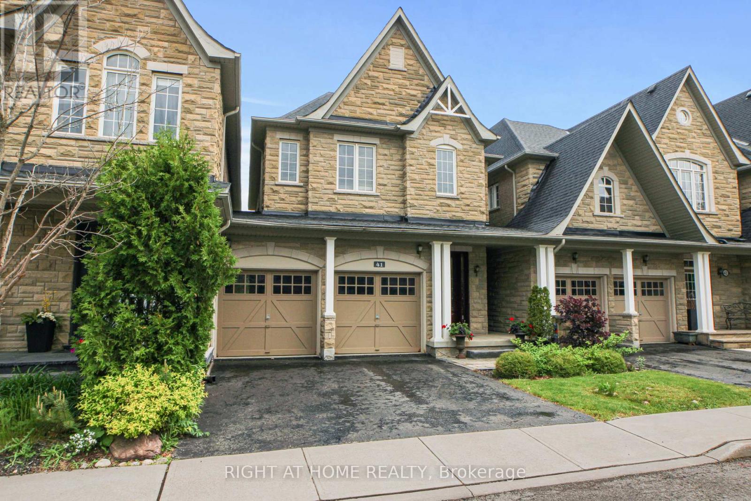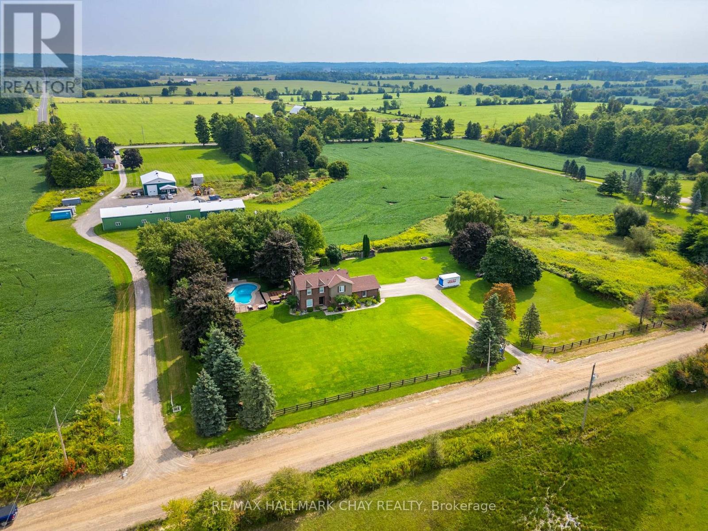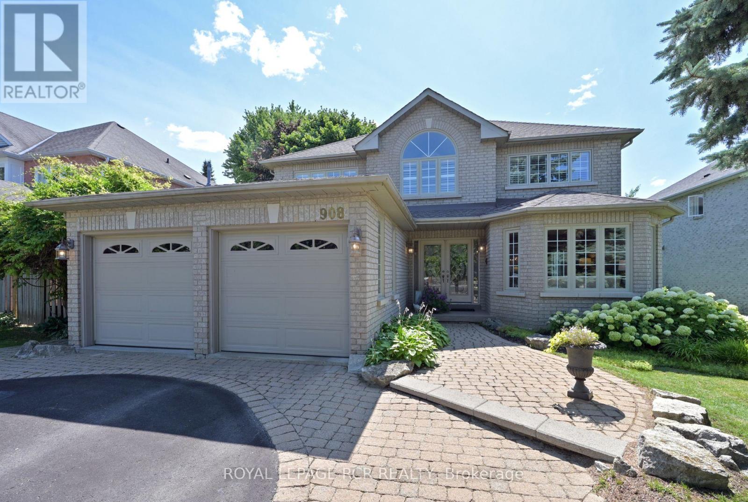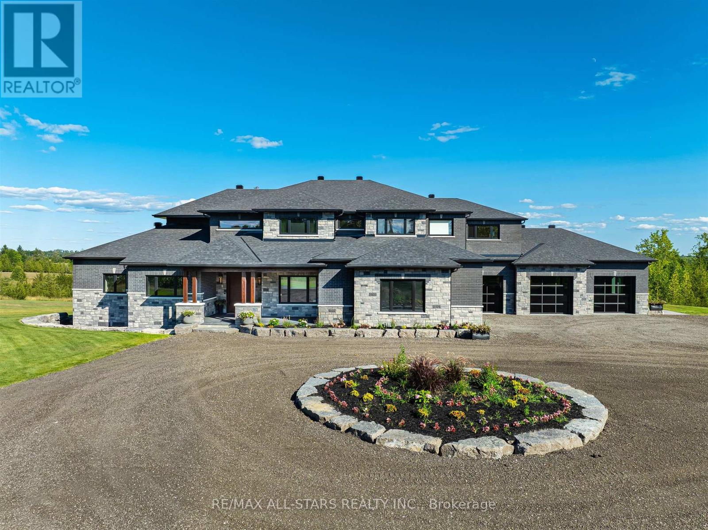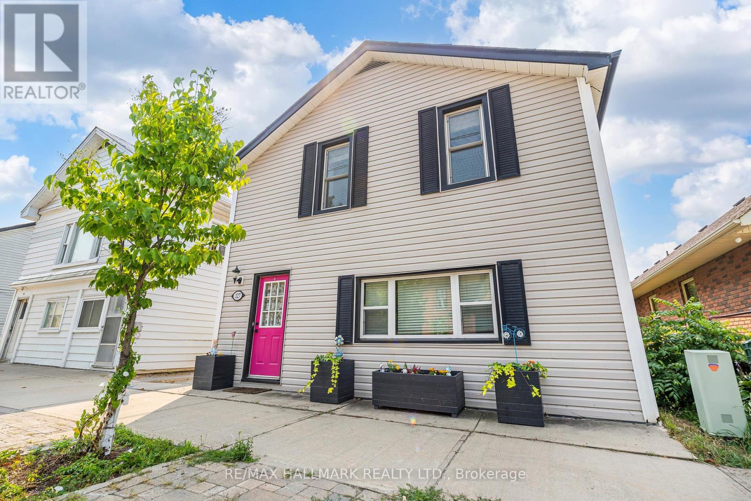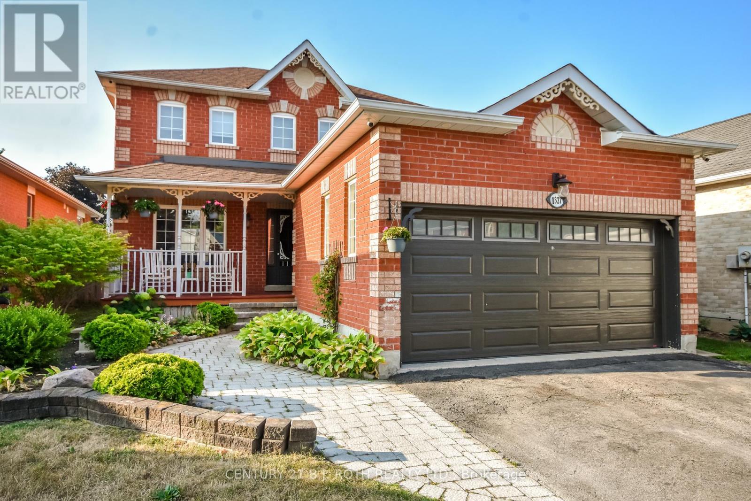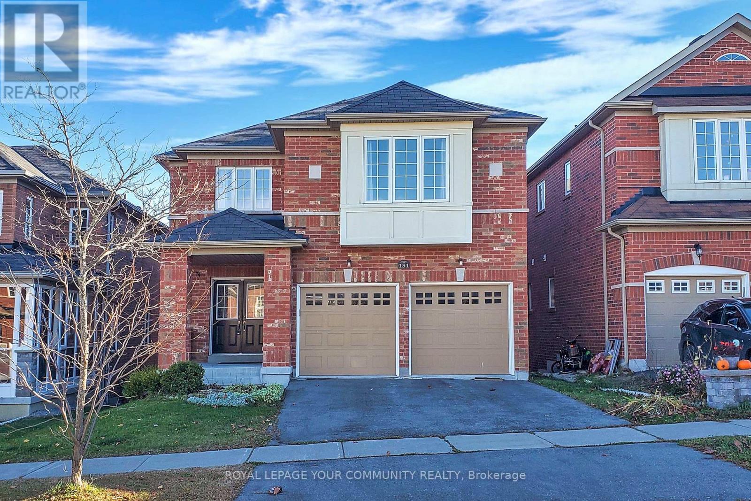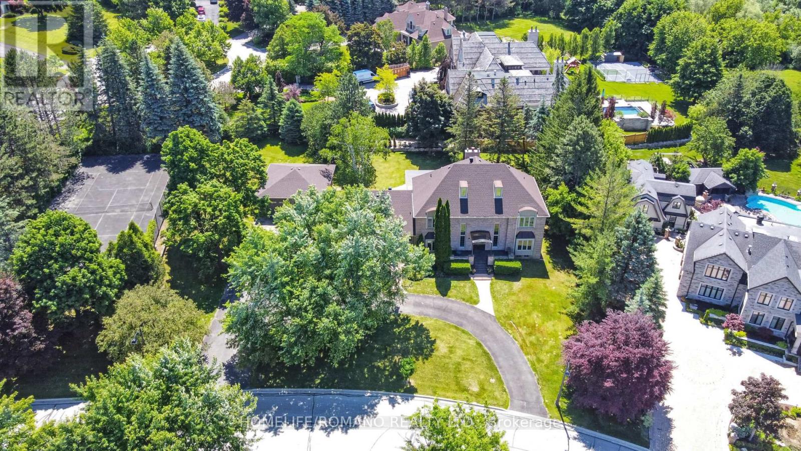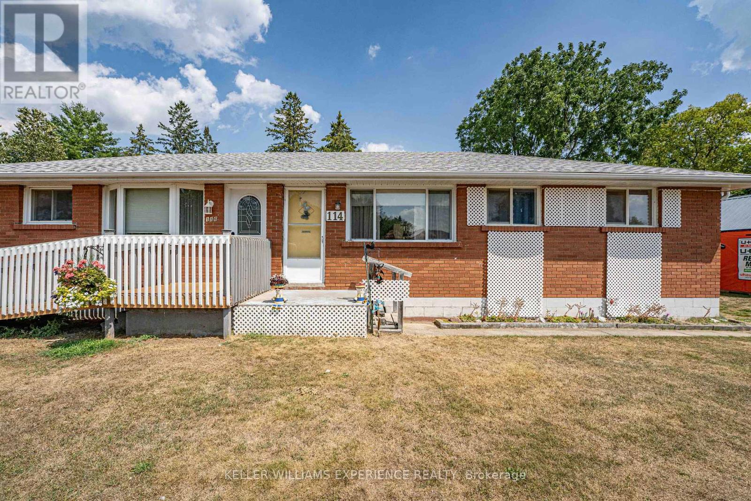2088 Victoria Street
Innisfil, Ontario
Welcome to this delightful 2-bedroom century home nestled in the heart of Stroud. As you step inside, youre greeted by a spacious mudroom that doubles as a functional home office, catering to modern lifestyle needs. The kitchen boasts a new countertop and a central island, providing ample storage and prep space, and seamlessly connects to a convenient main-floor laundry and pantry area. Adjacent to the kitchen, the generous living and dining rooms offer comfortable spaces for relaxation and entertaining. A full 4-piece bathroom completes the main level. Upstairs, youll find two well-sized bedrooms and an additional bathroom, ensuring comfort for all. Situated on a large lot, the property features a detached garage/workshop and a spacious deck, perfect for summer gatherings. Located just minutes from Barrie, the South Barrie GO Station, and major highways, this home offers the tranquility of small-town living with the convenience of nearby city amenities. With a new septic system installed in 2024 and a welcoming community atmosphere, this property is an ideal starter home waiting for its next chapter. (id:60365)
2 Irwin Crescent
New Tecumseth, Ontario
Welcome to this beautifully maintained 4-bedroom, 4-bathroom detached home in one of the area's most sought-after family-friendly neighbourhoods. Proudly owned by the original owners, this 2,218 Sq Ft Belmont model by Devonleigh Homes offers exceptional living space and a thoughtful layout, all within walking distance to schools, parks, and the charming shops and amenities of town. The inviting main floor features a bright eat-in kitchen with an extra-long island, Kitchen Aid stainless steel appliances and plenty of prep space for the home chef. The open layout flows effortlessly into the living and dining areas, creating a warm, welcoming space for gatherings. Upstairs, a unique split staircase design provides privacy, separating the luxurious primary suite with vaulted ceilings, a walk-in closet and a 5 piece ensuite, from the remaining three spacious bedrooms. The fully finished basement boasts 9 ft ceilings, a generous rec room, oversized pantry, storage room and a built-in Murphy bed- ideal for overnight guests. Step outside and enjoy the privacy of having a neighbour on only one side. Updated air conditioner (2021). A perfect blend of style, comfort and location, this home is move-in ready for your next chapter. (id:60365)
41 - 280 Paradelle Drive
Richmond Hill, Ontario
MOTIVATED CLIENT! OFFERS ANYTIME! Tucked away on a quiet street in Fountainbleu Estates, this home awaits your family. Linked only by the double, front garage, all rooms have great windows for sunshine and views throughout. The ample, rear yard backs onto protected green space for maximum privacy and enjoyment, yet situated close to top rated primary & secondary schools, Lake Wilcox & Community Centre, as well as commuting via Go Services or major highways. Well maintained, the home was recently refresh painted & has hardwood floors throughout. The double garage is situated at the front of the home, so no shuffling across the backyard in the snow, and has remote control doors & convenient access from the interior, entry hallway. The open concept kitchen, dining & family rooms enhance family interaction and airiness. The ample kitchen with breakfast bar and separate breakfast room, provides SS full sized appliances & a brand new induction range. Upstairs the Primary bedroom is well sized with large walk-in closet and 5 piece, sunny ensuite with double sinks, separate tub & glass walled shower. The other two bedrooms are equally sized with double closets and windows. Convenient second floor laundry includes a laundry tub, storage cabinets, ready for family laundry days. The full, unfinished basement is superby insulated for storage or get away, workout or children's play area and suitable for future finishing to suit your needs. Availability enables you to move in immediately - this home should be seriously considered in your house hunting this season. (id:60365)
2389 Concession Road 8 Road
Adjala-Tosorontio, Ontario
FIRST TIME OFFERED IN 32 YEARS, HIGHLY SOUGHT AFTER AREA ON A NO EXIT ROAD WHERE TRANQUILITY MEETS RURAL CHARM........Situated on a picturesque 1.3 acre lot, just 8 minutes N of Hwy 9.......Double garage, and long paved driveway with parking for 8+ cars.......Walk out to your garden oasis with 18 x 36 heated salt water pool, custom pool shed, large patio area with 12 X 12 cedar gazebo, the 35 x 14 deck with additional 12 x 12 cedar gazebo are perfect for entertaining. Relax in the 4 person salt water hot tub.......With 5 total bedrooms, 4 baths, and 2,500 total finished sq ft, this home has plenty of room for the whole family inside and out.......Main floor features updated, bright kitchen, large living room with propane FP, large convenient home office, and plenty of windows offering tremendous natural light and beautiful views.......Upper level has 4 very large bedrooms (each with 2 windows), and 2 nice bathrooms, including beautiful 3 pc ensuite.......Basement is nicely finished with large rec room featuring wood insert FP, bonus area with sink, R/I for stove, a 5th bdrm, and 4 pc bath.........Additional exterior features include: brick & wood siding finish on home, 10 x 14 metal storage shed, 16 x 12 wood bunkie (2023), 6 x 6 cedar slat storage shed, invisible dog fence, fenced in dog run, mature maple and spruce trees, fire pit, low maintenance gardens and magnificent views.......House is absolutely immaculately kept and well maintained. Mechanical updates include: Roof 2020, electrical panel 2021, UV light 2025, Iron filter 2024, reverse osmosis, water softener, spray insulation in attic.......Central vac, 3/4 inch hardwood, heated floors in office and foyer, solid wood interior and exterior doors, starlink internet, plenty of room for a large shop.......Click "view listing on realtor website" for more info. (id:60365)
908 Schaeffer Outlook
Newmarket, Ontario
Comfort and Lifestyle come together in this exceptional 4 bedroom, 2.5 bathroom, detached home nestled on a mature generous sized lot with 60' ftg, in one of Newmarket's most sought after communities. Step inside to a welcoming foyer with cathedral ceiling along with handsome hardwood flooring & pot lighting throughout majority of the main floor. The spacious family room with cozy gas fireplace creates the perfect spot for relaxed evenings or entertaining guests. A bright, open-concept kitchen and breakfast area features ample cabinetry, a convenient breakfast bar, and a direct walk-out to your backyard retreat. The main floor laundry/mudroom offers direct access to the double car garage and backyard. The 2nd floor provides 4 well sized bedrooms for plenty of space for the entire family. The primary suite boasts a walk-in closet, a luxurious ensuite with soaker tub and separate shower plus access to a den/sitting room. Large windows in every bedroom fill the home with natural light. A professionally finished basement adds approximately 637 sf of additional living space - ideal for a home theatre, gym or playroom - while offering excellent storage with 47' x 23' ft storage/utility room featuring numerous built-in shelves. Enjoy the expansive deck, relaxing hot tub and beautifully landscaped grounds, creating your own backyard oasis for outdoor dining, entertaining and unwinding. This home is situated in a fantastic location just steps from scenic ravine, walking and biking trails. You will also find top-rated schools, parks, shopping, dining, public transit nearby and easy access to HWY 404 for the commuter. (id:60365)
122 Fletcher Street
Bradford West Gwillimbury, Ontario
TURNKEY BRADFORD BEAUTY WITH CUSTOM KITCHEN & EVERY CONVENIENCE CLOSE BY! On a tree-lined street in the heart of Bradford sits a bungalow that's anything but ordinary. From the moment you arrive, the all-brick exterior, established garden beds, and interlock walkway create a welcoming first impression. Step inside to find hand-scraped hardwood floors, a kitchen that sparks instant envy with quartz counters, sleek modern cabinetry, a pantry wall, tile backsplash, tile flooring, stainless steel appliances including a gas stove, and a garden door walkout that makes backyard dinners on the deck a nightly event. The primary suite delivers its own private escape with a walk-in closet and 4-piece ensuite, while the finished basement opens up even more living space with a rec room, extra bedroom, and storage for days. The fenced backyard, complete with a shed, offers the perfect spot to unwind, and the extra-long driveway with no sidewalk in front, paired with an attached 2-car garage, means you'll never juggle parking again. Major updates completed over the years include the roof, furnace, air conditioner, windows, and doors, giving you peace of mind along with move-in readiness. Where every detail says welcome home the moment you walk through the door! (id:60365)
6374 Smith Boulevard
Georgina, Ontario
Welcome to this extraordinary custom-built luxury estate, a private hilltop retreat set on 36 acres of rolling countryside with breathtaking panoramic vistas. Offering 12,500 sq. ft. of exceptional living space, the home impresses from the moment you step inside. The great room boasts 20 ft soaring ceilings, a dramatic wood-burning fireplace, and a custom stone chimney. The gourmet chefs kitchen is a showpiece, featuring built-in Thermador appliances, an expansive gas range, beam ceilings, two oversized islands, and a seamless flow into the open-concept dining room, which walks out to a patio with an outdoor wood-burning fireplace. This rare property offers 8 spacious bedrooms, 8 bathrooms, including a main-floor primary suite with an indulgent 7-pc en-suite, heated floors, soaker tub, double rain shower, and a couples walk-through closet. Built with quality ICF construction, it showcases custom millwork and stonework throughout. Additional highlights include a 5-bay, 2500 sqft attached garage w basement access, elevator, rough-in for a spa, large soundproof theatre room, and a rec room with walkout to the rear patio. The grounds blend natural beauty with functionality: mature trees, farmable acreage, landscaped gardens, and a private pond with dock, firepit, and a charming outbuilding. Completing the property is a fully operational 5,000 sq. ft. workshop with office space, and including a 4,000 sq. ft. in-law suite ideal for multigenerational living, a home-based business, or the passionate hobbyist. This is luxury living without compromise. Property Tax have not been assessed. (id:60365)
127 River Street
Brock, Ontario
This Charming Single-Family Home Is A True Gem, Showcasing Pride Of Ownership With Some Upgrades. It Features A Stylish, Simple Updated Design That Supports A Contemporary Lifestyle. The Property Boasts A Fabulous Garden With A Simple Landscaped Yard With A 21'x16' Deck, And It Offers Over 1,300 Square Feet Of Living Space Spread Across Two Floors. Conveniently Located In The Heart Of Sunderland, The Home Is Surrounded By Retail Shops, Parks, A Community Center, City Hall, And A Museum. It Also Includes Three-Car Tandem Parking. This Is An Opportunity Not To Be Missed! You Can Easily Relax, Work From Home, Raise A Family, And Enjoy Your Time Here. Even In Winter, You Can Unwind, As The Town Takes Care Of Shoveling The Sidewalks! This Is A Classy Town That Is Just Right For You! Check Out The Video. (id:60365)
1327 Vincent Crescent
Innisfil, Ontario
Great family home situated in a highly sought after Innisfil neighbourhood. Strong investment in a growing community!! This two storey all brick detached home is beautifully landscaped and nicely finished top to bottom. 3+1 Bedrooms, 2.1 Baths. Master has full ensuite and wlk-in closet. Upgrades include Hardwood Flrs, Crown Mouldings, Ceramic, Granite, Light Fixtures: Walkout from Kitchen to large deck. Inside access from garage into mud-room. Deep fenced lot with above ground pool and large powered garden shed. Don't be left in the dark, this property includes a generator back-up!! Lower Level offers a large living space and a bedroom/office space. This Location Offers Easy Access To Lake Simcoe, schools, YMCA, and a great community. (id:60365)
131 Aikenhead Avenue
Richmond Hill, Ontario
Luxury Home 2,830 Sq Feet Located In The High Demand Westbrook Community, 9 Ft Ceiling In Main Floor, Family Room Open To Blow. Four Bedrooms With Three Washrooms On Second Floor! Finished Walk-Out Basement !!Near Public Transit, Shopping Plaza,Banks, Restaurants , Schools.Top School District: Trillium Woods P.S. & Richmond Hill S.S. (id:60365)
12 Hedgerow Lane
Vaughan, Ontario
Exquisite Luxury Home in Prestigious Kleinburg CommunityWelcome to this custom-renovated, detached luxury residence, located in one of Kleinburgs most sought-after neighborhoodsHedgerow Estates. Nestled on an approximately one-acre premium lot, this exceptional home offers an unmatched blend of elegance, functionality, and privacy, surrounded by mature trees and adjacent to 20 acres of jointly owned green space. Designed with entertaining and everyday luxury living in mind, this two-storey masterpiece features soaring 9-20 ft ceilings and exceptional craftsmanship throughout. The home includes a spacious attached 3-car garage, plus a detached 4-car tandem garage/workshop, all accessed via a circular driveway with parking for up to 12 vehicles. The heart of the home is a custom gourmet kitchen, complete with top-of-the-line appliances and a stunning walk-in wine wall perfect for culinary enthusiasts and entertainers alike. The upper level features four generously sized bedrooms, each with its own private ensuite.The main floor offers a versatile one-bedroom/library suite with a walkout to a sunroom and a dedicated 3-piece ensuite ideal for guests or multigenerational living. Additional highlights include a professionally landscaped backyard with a full-size tennis/pickleball court, and luxurious modern finishes throughout the home.Situated across from the exclusive Copper Creek Golf Club and surrounded by multimillion-dollar estates, this property represents the pinnacle of upscale living in Kleinburg. (id:60365)
114 Malcolm Street
Essa, Ontario
Welcome to this charming semi-detached home, perfectly suited for first-time homeowners, young families, or those looking to downsize. Nestled on a large, private lot in a quiet and family-friendly subdivision in Angus, this home offers comfort, space, and convenience in a desirable location. Inside, you'll find a bright and inviting living room filled with natural light, perfect for relaxing or entertaining. The eat-in kitchen offers a functional layout and features a walkout to the fully fenced backyard - an ideal setting for children, pets, or outdoor gatherings. The home boasts three generously sized bedrooms and a full 4-piece bathroom, with the bathroom window replaced in 2013 for added efficiency. Original hardwood floors lie beneath the current flooring in the living room and bedrooms, offering the opportunity to refinish and restore them to make them great again. Notable updates include a gas furnace (2024) with baseboard heating as an alternative, a Generac generator (2024) with warranty, a newer 100-amp electrical panel (2021), and roof shingles replaced in 2021. The living room and kitchen windows were updated in 2018, enhancing both comfort and energy efficiency. The untouched basement provides plenty of extra storage. Located close to schools, shopping, parks, and scenic walking trails, this home offers excellent access to everyday amenities. It's also just a short commute to Base Borden, Alliston, and Barrie, making it ideal for commuters or military families. (id:60365)

