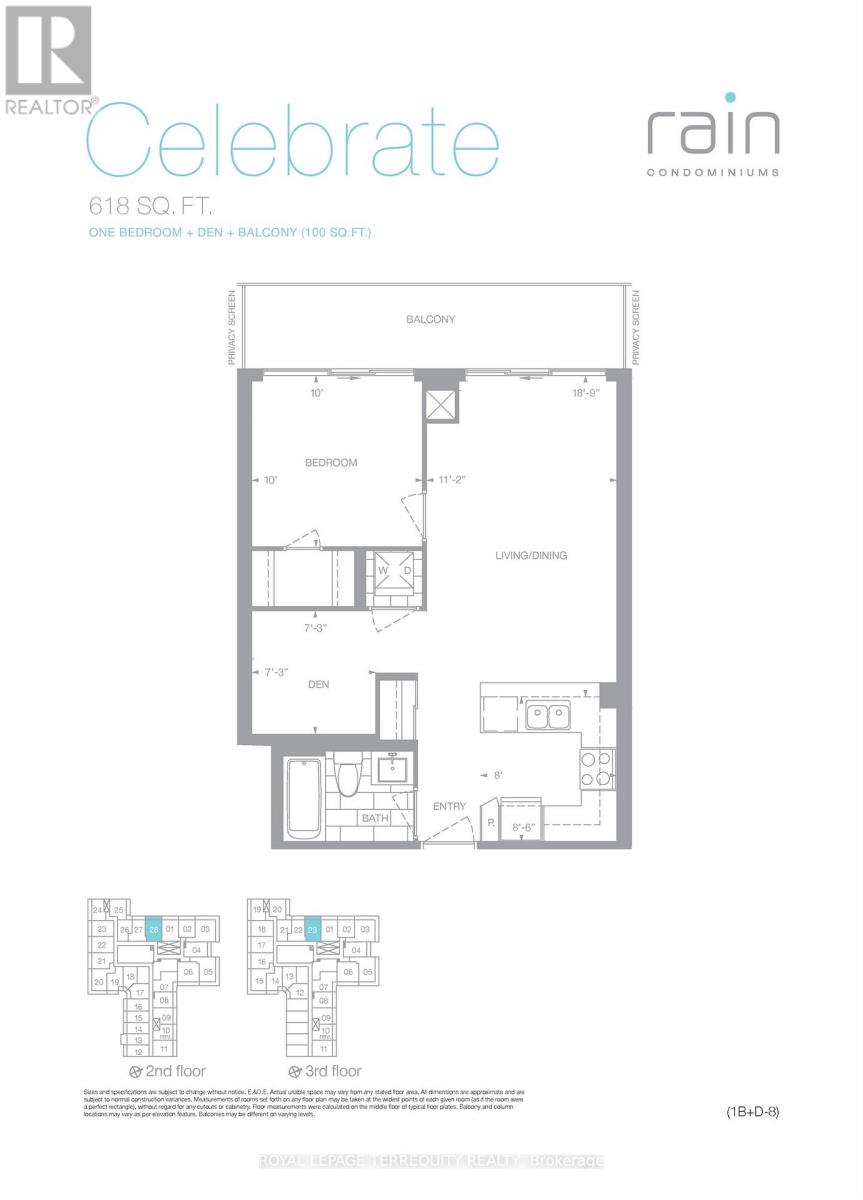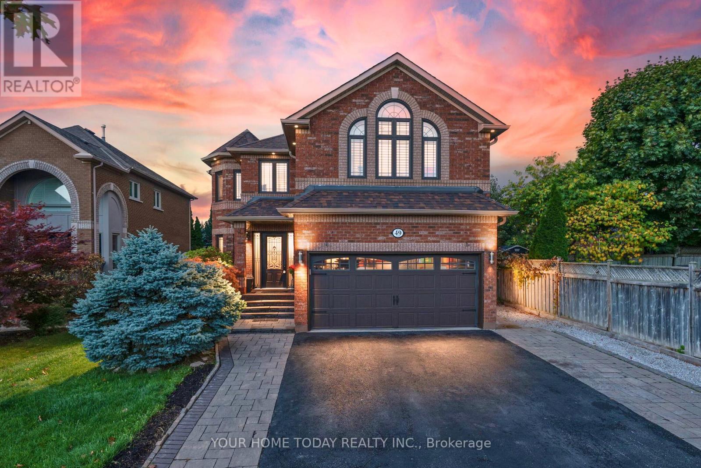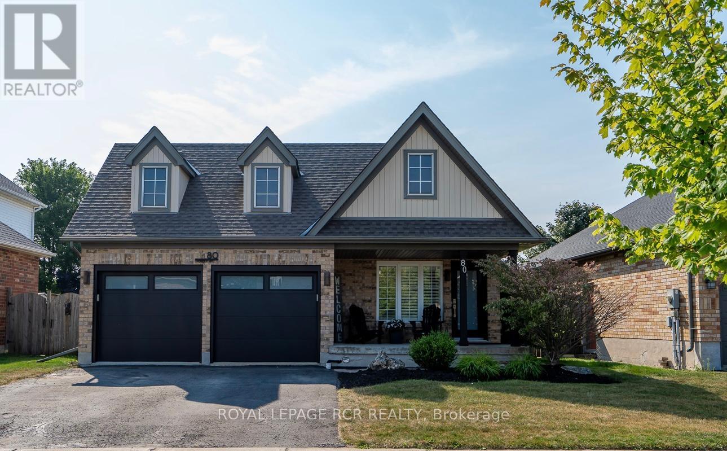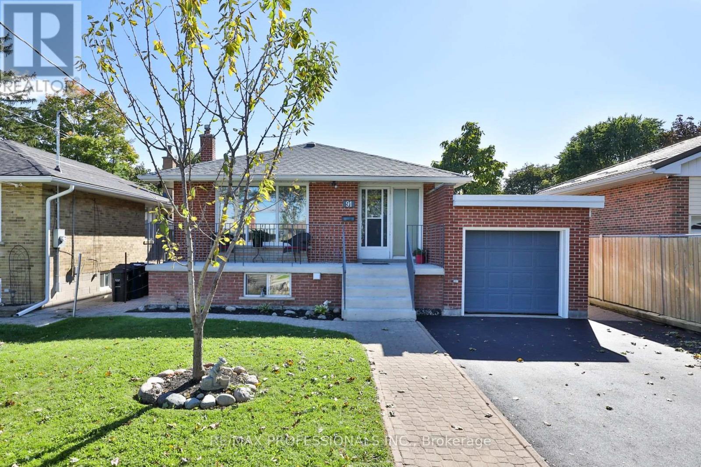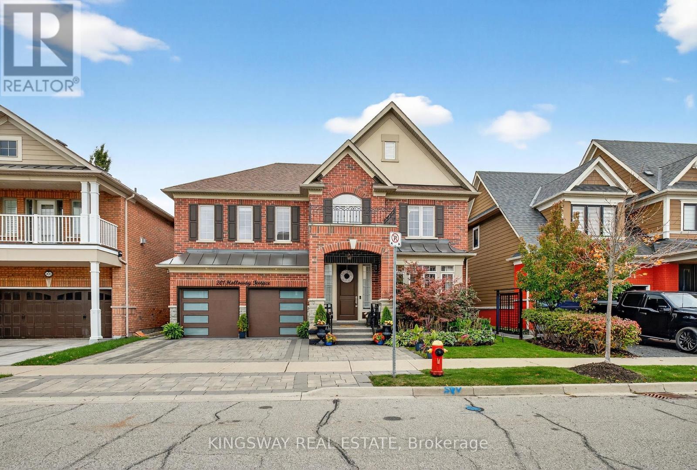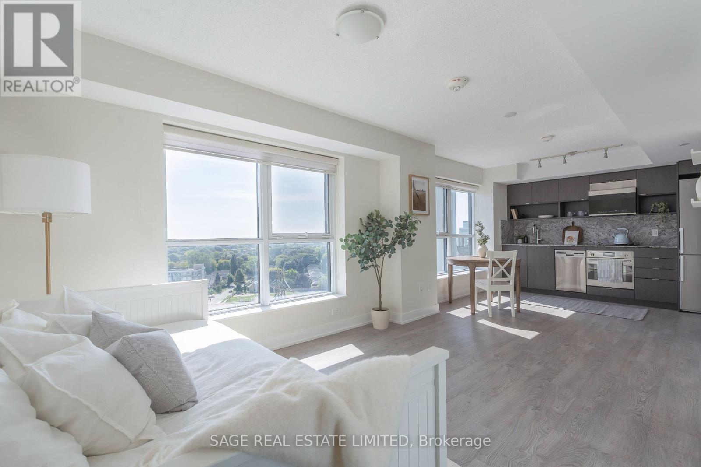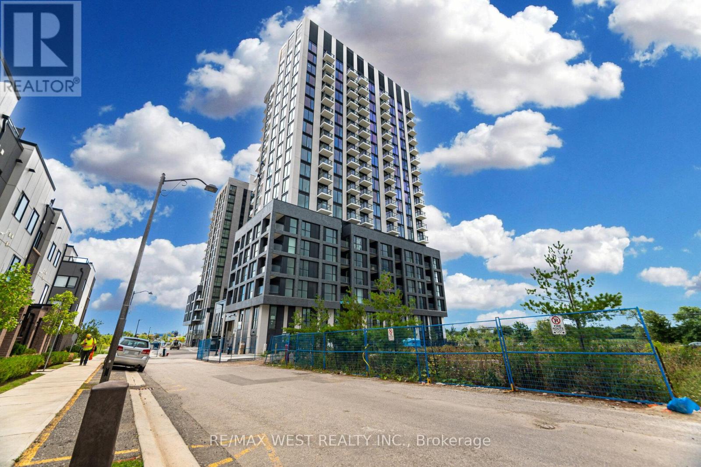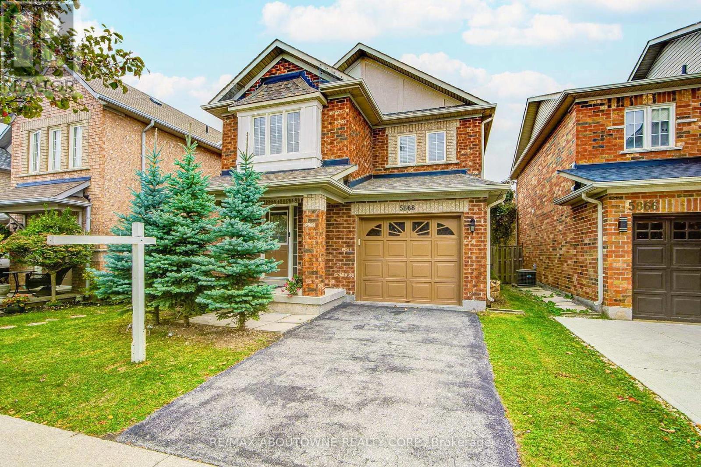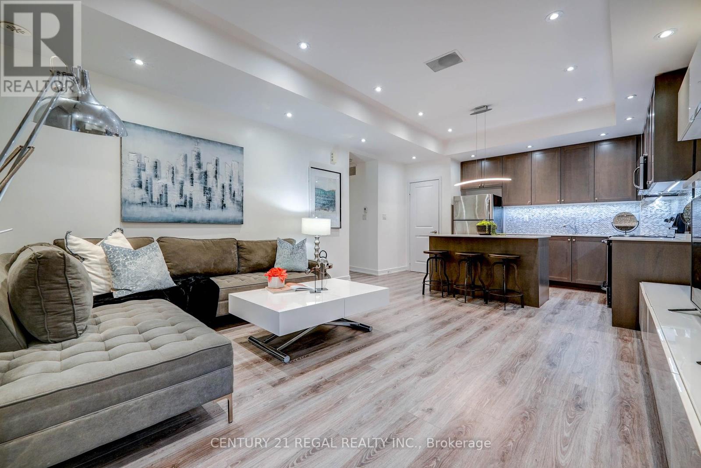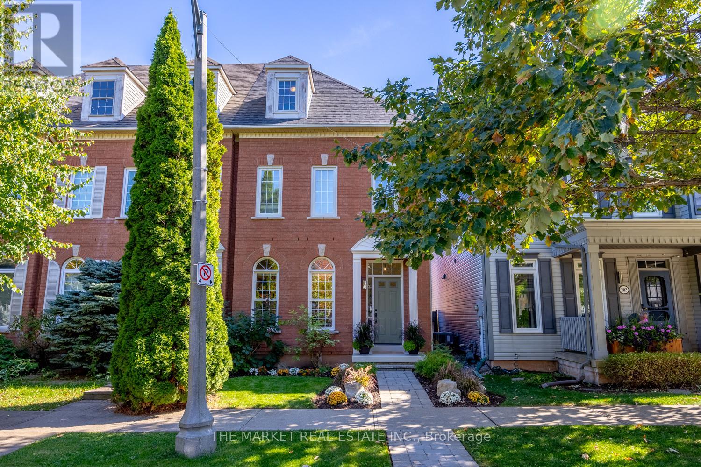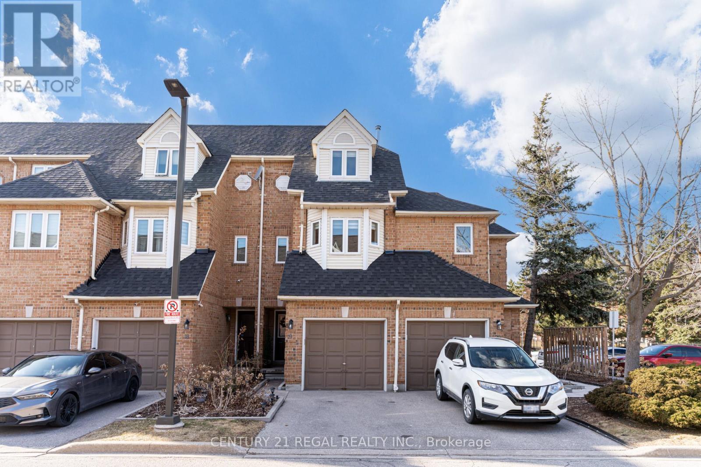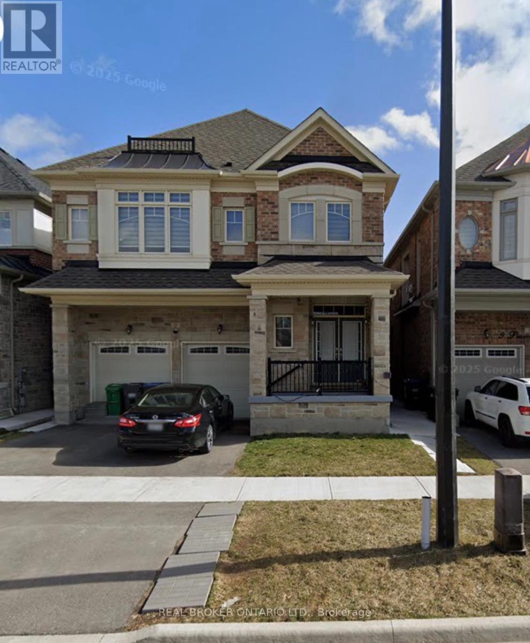323 - 65 Speers Road
Oakville, Ontario
Welcome to Rain & Senses Condominiums. Excellent 1+1 bedroom floor plan with no wasted space in high demand area of Oakville, plus 2 parking spaces rarely available. Good sized bedroom + large den. High-end finishes and upgrades throughout. 9 Foot ceiling, hardwood floor, upgraded cabinets in open concept kitchen with stainless steel appliances and granite countertop. Walk-out to huge terrace-like balcony from both living room and bedroom. Desirable building with 5 Star Facilities! Storage locker on same level as unit. Convenient location! Steps to GO station, shopping and schools. Immediate availability. Heat included. Tenant pays for water, hydro and tenant insurance. (id:60365)
49 Miller Drive
Halton Hills, Ontario
Bring the family! Multi-generational living with 2 primary bedrooms and basement in-law suite with rough-in for kitchen & laundry! A stone walkway, lovely gardens/landscaping, armor stone, covered stone porch and gorgeous entry system welcome you into this impeccable multi-generational home offering stylish hardwood and ceramic flooring, crown molding, California shutters and tasteful décor throughout. A spacious foyer sets the stage for this exceptional home featuring an airy open concept design with formal living and dining rooms for entertaining and spacious family room and kitchen, the heart of the home, located across the back with views over the amazing yard. The kitchen features classy 2-tone cabinetry, large island with seating, granite counter, glass tile backsplash, stainless steel appliances, pot lights and garden door walkout to a tiered patio and yard. The stunning family room features soaring windows and ceiling and is open to the upper-level balcony talk about Wow factor! Wrapping up the main level is the well-equipped mudroom designed with family in mind, enviable laundry room, powder room and garage access. A sweeping wood staircase takes you to the tastefully finished upper level where you will find a spacious upper hall with views over the family room, 4 spacious bedrooms (2 primary) and 3 full bathrooms. The primary bedrooms enjoy walk-in closets and full ensuites, while the 3rd and 4th bedrooms share the main 4-piece (one with semi-ensuite access). A beautifully finished basement adds to the living space with a rec/living room (rough-in for kitchenette), 2 large bedrooms, 3-piece bathroom (rough-in for laundry), large cold cellar and plenty of storage/utility space. An amazing yard offers a party-sized patio, gazebo, covered barbeque area and lovely landscaping. A double garage and large driveway (parking for 7 cars in total) complete the package. Great location. Close to schools, parks, rec center, trails and main roads for commuters. (id:60365)
80 Spencer Avenue
Orangeville, Ontario
Welcome to this gorgeous Dover model backsplit on a 50' premium lot in the desirable west end of Orangeville. Finished on all 4 levels, this move in condition home has a fantastic open concept layout which is perfect for family gatherings and entertaining! The main floor boasts a large updated eat-in kitchen with breakfast bar, granite counters, granite backsplash, pantry and walk out to the 2 tiered deck. Formal living and dining area with cathedral ceilings complete this level. The 3rd level features a huge family room with gas fireplace, beautiful custom built-in cabinets with bar area, vinyl plank flooring and a walkout to the fully fenced large yard. The upper level offers spacious bedroom sizes, the Master Bedroom with a private ensuite, soaker tub & separate shower. PLUS there is a finished lower level for even more living space with 4th bedroom, Rec Room with custom built-in storage, brand new broadloom, storage and cold cellar. Main floor laundry and access from home to garage are some of the added conveniences. Other upgrades incl hardwood floors thru-out the main level & upper level, California shutters, custom blinds, light fixtures, new front door & garage doors (id:60365)
91 Jeffcoat Drive
Toronto, Ontario
Welcome to this spacious and beautifully maintained backsplit in the sought-after West Humber community! Offering over 2,700 square feet of living space, this home combines comfort, versatility, and a serene natural setting. The main level features a bright, open-concept living and dining area with a large picture window and gleaming hardwood floors, an eat-in kitchen, and three well-sized bedrooms with ample closet space. The basement provides additional flexibility with a fourth bedroom (or optional storage room), a cold cellar, and a shared laundry area. A separate apartment offers excellent potential for extended family or rental income, featuring two bedrooms, a combined kitchen/living/dining space, large above-grade windows that fill the rooms with natural light, and a private walk-out. Outdoor living is equally inviting, with tiered patios - one off the main level and another for the lower apartment - a sprawling, fully fenced backyard with mature trees, and peaceful ravine views backing onto Berry Creek. Ideally located just minutes from major highways, public transit, schools, parks, shopping, and scenic walking trails along the Humber River, this home offers the perfect blend of comfort, convenience, and natural beauty. (id:60365)
201 Holloway Terrace
Milton, Ontario
Welcome to 201 Holloway Terrace where luxury meets lifestyle in one of Miltons most sought-after neighbourhoods.Sitting on a premium 50 ft lot this home makes an impression from the moment you arrive with an interlock and stone driveway, and beautifully landscaped front and backyards that set the tone. This 5+2 bedroom, 5 bath home offers over 3,500 sq. ft. above grade plus a 1,500 sq. ft. finished basement designed for multi-generational living or effortless entertaining.Inside, a grand foyer welcomes you with a solid wood staircase, elegant iron picket railings, and a stair lift (removable upon request).The main level features a sun-filled living and dining area, plus a main-floor bedroom ideal for guests or as a home office. The custom chefs kitchen impresses with premium cabinetry, large countertops, stainless steel appliances, and a spacious island, all overlooking a bright breakfast area that walks out to a private stamped concrete patio.The family room is the heart of the home, showcasing cathedral ceilings, floor-to-ceiling windows, and a cozy gas fireplace the perfect space for gatheringsUpstairs, four spacious bedrooms include two ensuites and a Jack & Jill. The basement is an entertainers dream with a custom kitchen, coffered ceilings, two bedrooms, and a private office. Perfectly located near downtown Milton, top schools, parks, GO Transit, and highways this home defines elevated family living. 201 Holloway Terrace where every detail is designed to impress; WELCOME HOME!! (id:60365)
1423 - 9 Mabelle Avenue
Toronto, Ontario
Welcome to BloorVista by Tridel. Suite 1423 is a rare find - a studio that's spacious and functional to meet all needs. The smart south-facing layout is flooded with natural light from two oversized windows, framing lake views that make mornings a little brighter. Finishes include premium laminate floors, sleek cabinetry, granite counters, built-in appliances, and custom closet organizers that maximize storage. A locker is also included, so everything has its place. The resort-inspired amenities check every box: indoor pool, yoga studios, full fitness centre, basketball court, party lounge, games room, theatre, rooftop sundeck with BBQs, concierge, bike storage, pet wash, and visitor parking. Steps to Islington subway, with quick access to the QEW/427/401, Sherway Gardens, local shops, parks, and trails. Downtown in 20 minutes. One storage locker included. (id:60365)
610 - 3079 Trafalgar Road
Oakville, Ontario
This Beautiful 2-Bedroom, 2-Bath Suite (With Parking & Locker Included) Offers 740 Sqft Of Well-Planned Living Space With Peaceful Pond Views From Your Private Balcony. The Modern Open-Concept Kitchen Features Quartz Countertops, A Spacious Island, And Stainless Steel Appliances, Flowing Seamlessly Into The Bright Living And Dining Area. Expansive Corner Windows Fill The Home With Natural Light And Frame The Serene Water Views. Thoughtful Upgrades, In-Suite Laundry, And Generous Closet Space Enhance Daily Living. Enjoy The Convenience Of One Parking Space And A Locker. Perfectly Situated In Oakvilles Vibrant Core, Steps To Parks, Trails, Groceries, Walmart, And Dining. Minutes To Oakville Trafalgar Memorial Hospital With Easy Access To GO Transit, QEW, 403, And 407. Surrounded By Top-Rated Schools An Ideal Choice For Professionals, Downsizers, Or Small Families. (id:60365)
5868 Blue Spruce Avenue
Burlington, Ontario
Welcome to this stunning 2-storey freehold detached home, nestled in the highly sought-after Orchard neighborhood!This beautifully maintained residence offers hardwood flooring on the main level and in the primary bedroom, an open-concept kitchen with upgraded stainless steel appliances, premium interior paint, and upgrade modern lighting fixtures. Walk out from the dining area to a private patio , perfect for relaxing or entertaining.The primary bedroom features a 3 piece ensuite and his&hers closets, while the other two bedrooms share a 4-piece bathroom. The finished basement provides a spacious recreation area, ideal for family entertainment or a home office.Additional highlights include a single-car garage with a two car parking driveway, central vacuum system, and recently replaced AC, furnace, roof, and hot water tank.This home is in an unbeatable location, within walking distance to Alexanders Public School,Corpus Christi Catholic Secondary School, Bronte Creek Provincial Park, scenic trails, shopping, restaurants, and easy access to highways. Don't miss out on this incredible opportunity! Book your private showing today! (id:60365)
5b - 867 Wilson Avenue
Toronto, Ontario
Exceptional opportunity to lease this bright and modern unit in a newly built stacked townhome in Downsview! Featuring a functional open-concept layout with a spacious kitchen and living area, this home is filled with natural light from large windows and enhanced by sleek LED pot lights. The designer kitchen boasts a large centre island, stainless steel appliances, and under-cabinet lighting, perfect for cooking and entertaining. Enjoy a generously sized bedroom with a walk-in closet and a custom-built wardrobe for ample storage. Step out to a private front terrace, ideal for BBQs and outdoor relaxation. Conveniently located just steps to the TTC and minutes to Yorkdale Mall, Hwy 401, Allen Road, parks, and top-rated schools. (id:60365)
204 Gatwick Drive
Oakville, Ontario
Welcome to this beautifully updated END UNIT freehold town with OVERSIZED BACKYARD featuring 4 BEDROOMS WITH A FINISHED BASEMENT, perfectly situated in the highly sought-after Oak Park neighbourhood of Oakville. This move-in ready home offers a stylish blend of modern upgrades and timeless charm. Step inside and be greeted by light-toned hardwood floors flowing throughout, accented by upgraded 7.5" baseboards, 3.5" casings, and classic shaker-style doors. The open-concept main floor boasts soaring 9 ft ceilings, creating a bright and airy atmosphere ideal for everyday living and entertaining. A sun-filled dining area opens onto a large backyard with a new fence and deck, offering the perfect space for family gatherings, summer BBQs, or simply relaxing outdoors. A two-car detached garage adds both convenience and practicality. The second floor features three generously sized bedrooms and a full 4-piece bathroom, offering plenty of space and flexibility for a growing family, guests, or even a home office. On the third floor, the primary retreat impresses with its generous size, a walk-in closet, and a private ensuite bath, creating the perfect sanctuary at the end of the day.The finished basement expands your living space with a spacious family room, complete with a cozy office nook, a dedicated laundry room, and a large storage room. *** UPDATES INCLUDE: New basement w/electrical permit (2025), Furnace (2024), 50% of windows replaced, Newer Roof, Updated kitchen, Upgraded 7" baseboards & casing thru-out, Upgraded shaker-style interior doors, Interlock relevelled w/polymeric sand, Fence & Deck (2025), Newer garage doors, Kentwood wide-plank engineered hardwood thru-out (basement w/laminate). *** (id:60365)
19 - 45 Bristol Road E
Mississauga, Ontario
**Best Unit for Sale in the Complex!** Beautifully updated 3-bedroom townhome in a prime Mississauga location and the **only unit currently on the market with a backyard** (others only have balconies!). Bright open-concept layout with a modern kitchen, stainless steel appliances, and a cozy gas fireplace. Finished basement adds extra living space for a 4th bedroom, office, or family room. Recent upgrades include a **new roof (2025)** and **front/back patio stones (2024)**. Maintenance covers grass cutting, snow removal & garden care. Amenities include an **outdoor pool, playground, BBQ area,** and visitor parking. Close to shopping, transit, schools & parks. **Move-in ready this one won't last!** (id:60365)
Basement Apartment - 11 Provost Trail
Brampton, Ontario
Legal Walk-out Basement Apartment in the Prestigious Bram West community. Features 2 spacious bedrooms and 1 full bath with large windows offering plenty of natural light. Enjoy a modern open-concept layout with a formal living and dining area. The upgraded kitchen includes granite countertops and brand new stainless steel appliances. No homes at the Back for incredible privacy and peaceful views. Just Walk distance to All Amenities, including Chalo FreshCo Plaza, shopping, restaurants, banks, and schools. Conveniently located near Highways 407, 401, and the GO Station for easy commuting. AAA+ Tenants only (id:60365)

