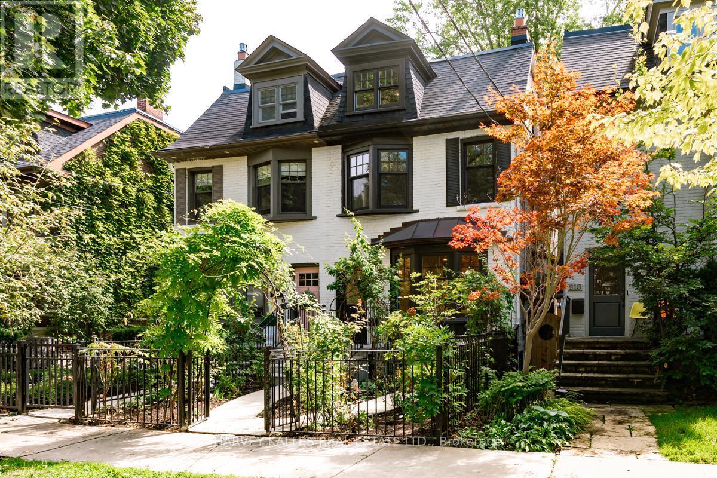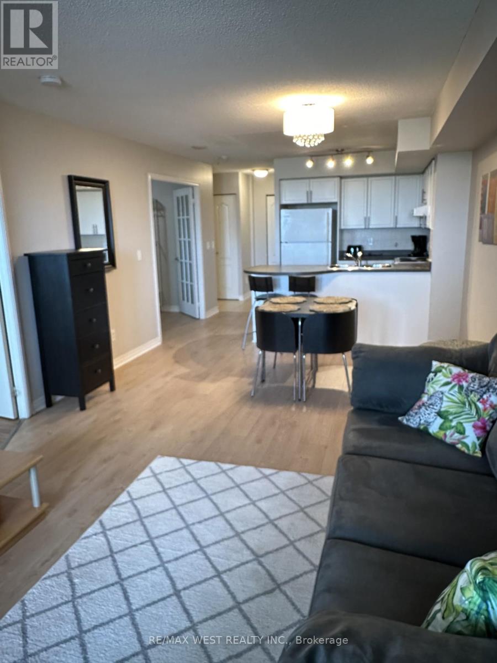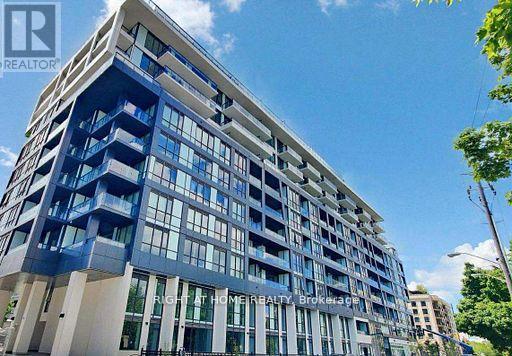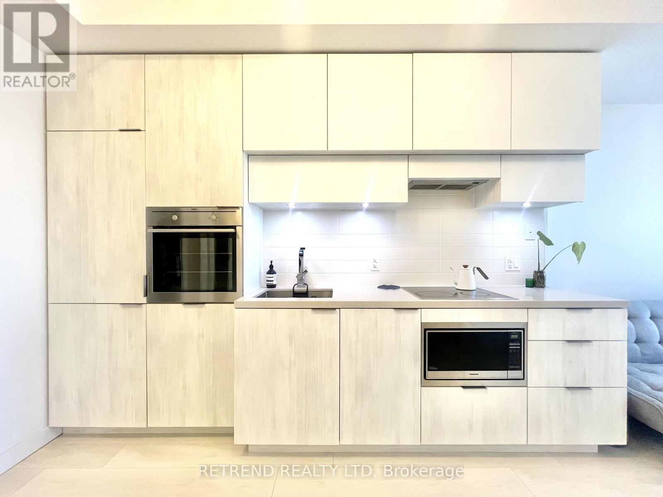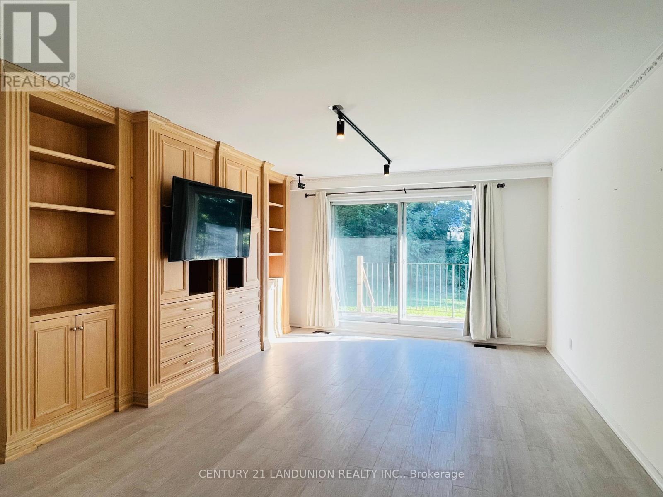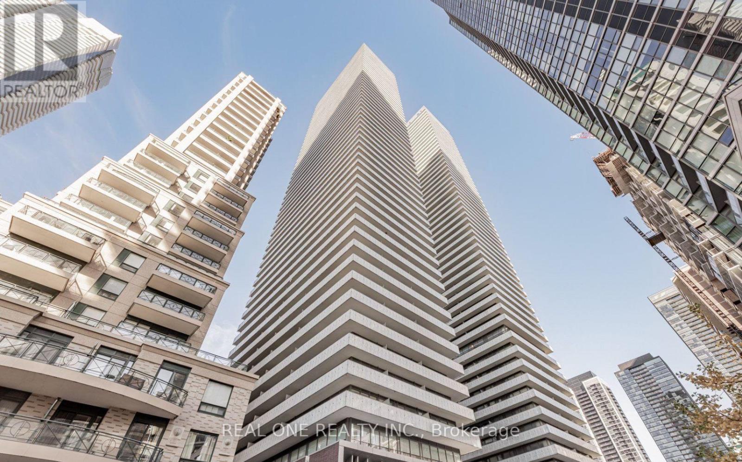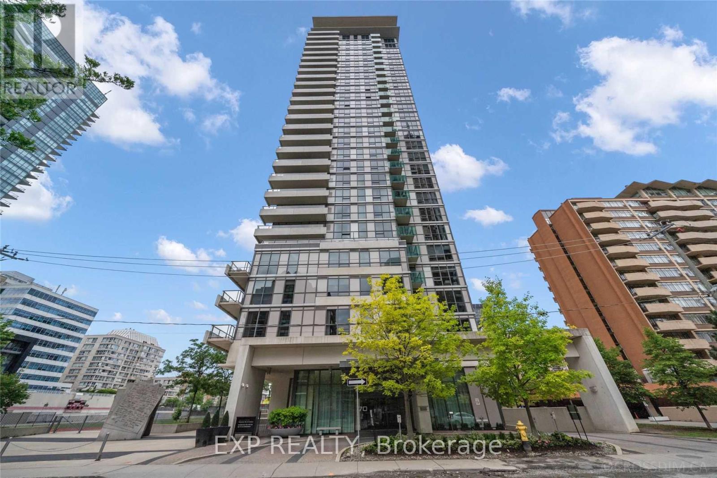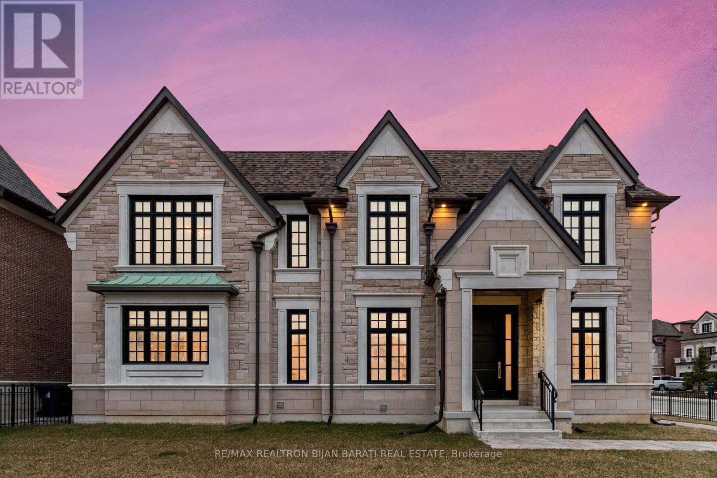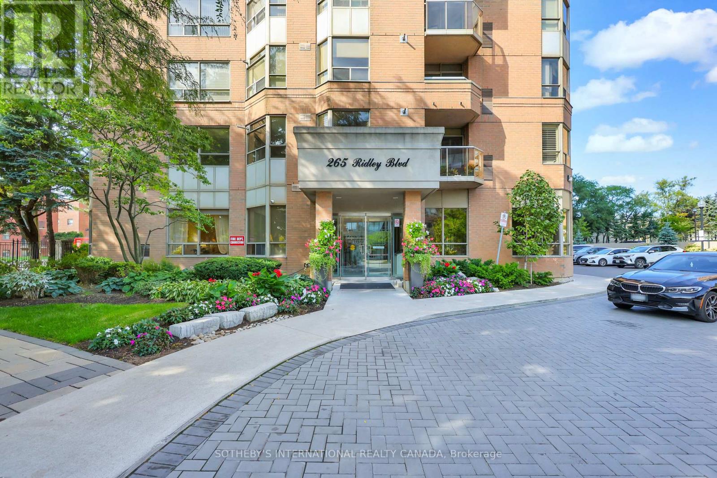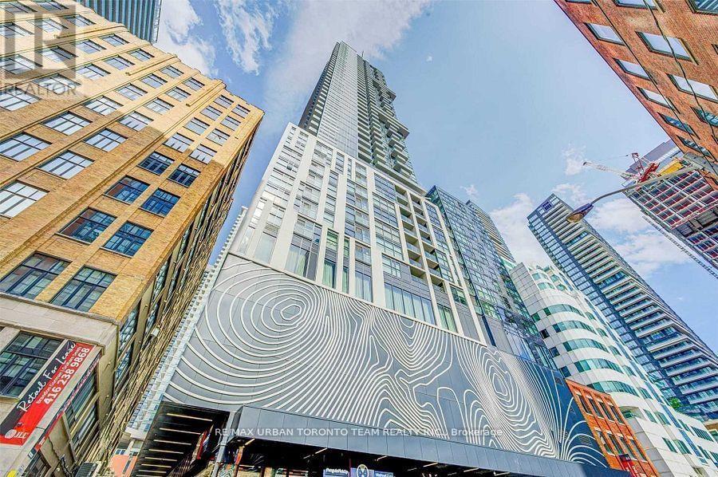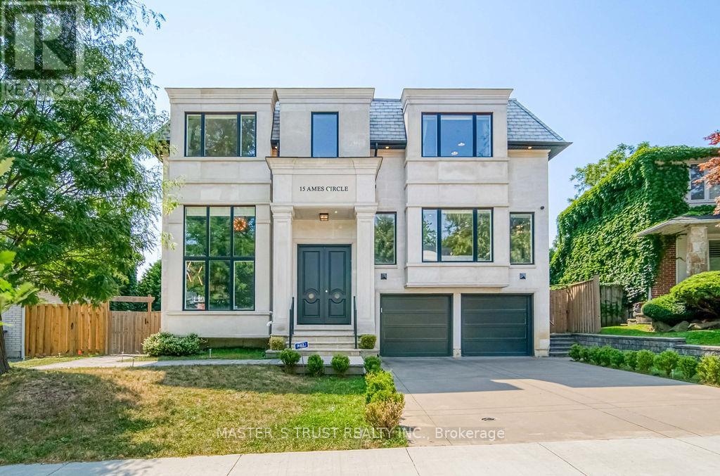211 Cottingham Street
Toronto, Ontario
Cottingham Awaits! Set in the Coveted Republic of Rathnelly, this classically Parisian-Inspired residence offers over 2,700 sq ft across Three Sun-Filled Storeys. The Enchanting Garden Entrance with Black Iron Fencing frames a Picture-Perfect Welcome. A Marbled Foyer and Vintage Double Doors open to Elegant Principal Rooms where Bay Windows, Custom Built-Ins and a Fireplace are Wrapped in Natural Light. The Renovated Chefs Kitchen, anchored by a Large Island and Pantry with Professional Appliances, connects seamlessly to a Private South-Facing Deck with Trellis and Lush Garden Views. Upstairs, 4+1 Versatile Bedrooms feature Generous Closets, Timeless Trim, and Walkout to a Second-Floor Terrace beneath the Tree Canopy. Four Fully Renovated Baths capture Parisian Elegance with Classic Detailing. The Professionally Finished Lower Level with High Ceilings, Heated Floors, Abundant Storage and a Private Walk-Up is a true CROWN JEWEL ideal for Live-In, Work-From-Home or Income Potential. A home with Style & Substance in one of Toronto' s most Admired Pockets. EXTRAS: This home is located in a coveted pocket, surrounded by nearby parks, and set within an ideal walking neighborhood close to Toronto's finest schools, libraries, museums, medical centres, & shopping. In 2025 the interior was fully painted and the floors were refinished, Both the electrical and plumbing have been modernized, 2nd Floor Laundry Closet, Professional Fencing. (id:60365)
2015 - 17 Barberry Place
Toronto, Ontario
Welcome to Empire Condos! Super furnished 1 + 1 bedroom (745 sq ft) in awesome convenient location walking distance to the affluent community of Bayview Village. Freshly painted, new laminate throughout upgraded light fixtures. Den is enclosed (French doors) could be office/nursery/second bedroom. Landlord is looking for AAA tenants - NO students - prefers long term - no pets - parking - locker included. Huge balcony with panoramic views and new outdoor furniture. The building has superior amenities: gym/exercise room, a pool, media room, billiard room, virtual golf room, and library. Only 30 minutes to downtown and airport - minutes to 401, 404, YMCA, hospital, Yonge-Sheppard corridor, TTC and subway. Don't miss out - you will love living here! Fridge, stove, washer, dryer, B/I dishwasher - laminate and ceramic floors - upgraded light fixtures, parking and locker window coverings, French doors. (id:60365)
227 - 6 Greenbriar Road
Toronto, Ontario
Welcome to Suite 227 at 6 Greenbriar Rd a stylish and spacious 2-bedroom, 2-bathroom corner unit nestled in the heart of Bayview Village. This thoughtfully designed suite features a bright open-concept layout, smooth 9' ceilings, and contemporary finishes throughout. The upgraded kitchen boasts two-toned cabinetry, integrated appliances, and a waterfall island, perfect for everyday living or entertaining. Enjoy the comfort of a private walkout balcony, ensuite laundry, and two well-appointed bathrooms, including a primary ensuite with sleek modern touches. Steps to Bessarion Subway Station, Bayview Village Mall, grocery stores, restaurants, and minutes to Hwy 401/404. Ideal for professionals, couples, or investors seeking a boutique, pet-friendly building in one of North York's most connected and walkable neighbourhoods. (id:60365)
1810 - 8 Eglinton Avenue E
Toronto, Ontario
Welcome to E Condos, where sophistication meets convenience. This exceptional 1-bedroom condo is available for lease, offering an enticing blend of style and comfort in the heart of Midtown. Step into a world of contemporary elegance, where modern, bright finishes adorn every corner. The open-concept living area seamlessly connects to the large balcony, providing a perfect setting for entertaining guests or unwinding with a view of the city. The bedroom is a tranquil retreat with ample space and storage options, ensuring your comfort and organization. The bathroom showcases contemporary fixtures and a sleek design that complements the overall aesthetics of the unit. The bathroom features sleek fixtures and modern design, enhancing the overall appeal of the remarkable unit. Nestled in the bustling heart of Midtown Toronto, this condo offers unparalleled access to public transportation, shopping, dining, and entertainment options. Your new home places you at the epicentre of urban living. (id:60365)
Unit 1 - 1 Caldy Court
Toronto, Ontario
Located in the prestigious St. Andrew Windfields neighbourhood, this bright and spacious main-floor side unit at 1 Caldy Court offers comfortable living with three spacious bedrooms, one ensuite washroom, and one shared 3 piece washroom. The suite features a private entrance, and access to shared outdoor space. Nestled on a quiet cul-de-sac surrounded by luxury homes, its close to top schools, parks, York Mills Plaza, TTC, and Highway 401. One garage parking space is available for an additional $150 per month. Utilities are shared, and tenants are responsible for part of the landscape care, including a portion of grass cutting and snow removal.The lease term is flexible. The property is in decent, standard condition with normal wear and tear and tenants will take the property as-is . (id:60365)
4108 - 42 Charles Street E
Toronto, Ontario
Prestigious Condo at 42 Charles St E, in the Heart of Toronto Downtown Core. Bright and Spacious 2-Bedroom, 1-Bath Suite Featuring an Open-Concept Layout with 9-Ft Ceilings, Floor-to-Ceiling Windows, and North- East Facing City Views. Upgraded Kitchen with Built-In S/S Appliances. Functional Living Space. Enjoy Great Amenities Including a Fitness Centre, Outdoor Pool, Elegant Party Room with Full Kitchen & Dining Area, Games Room, Guest Suites, and 24-Hour Concierge. Prime Location Nestled Just Off Yonge & Bloor, Steps to Wellesley and Bloor Subway Stations. Walking Distance to Yorkville, Bloor Street Shopping, Fine Dining, U of T, Toronto Metropolitan University, and Everyday Conveniences Along Yonge Street. (id:60365)
2311 - 70 Roehampton Avenue
Toronto, Ontario
Welcome to Republic 2 by Tridel, one of Toronto's most renowned condo developers. This spectacular 2-bedroom + den, 3-bath suite showcases unobstructed southeast views of the Toronto skyline. Designed with an open-concept layout and floor-to-ceiling windows, it offers nearly 1,700 sq. ft. of bright, airy living space with soaring 10-ft ceilings. An oversized open balcony extends the living space outdoors, while the spacious den with a built-in Murphy bed easily serves as a third bedroom with generous built-in storage. The suite also features a custom gourmet kitchen w/spacious centre island, a full-size laundry room with a sink, and the exclusivity of having only six suites on the 23rd floor. All this, just steps from a top-ranked high school, TTC transit, grocery stores, major supermarkets, acclaimed restaurants, theatres, bars, and the vibrant lifestyle amenities of Yonge & Eglinton. **Remote blackout blinds in bedrooms, translucent blinds in living areas, premium parking spot in front of elevator, three cabanas with BBQs (one year-round), spa with sauna, gym, function and theatre rooms, ample visitor parking, and two guest suites.** (id:60365)
29 Ballyconnor Court
Toronto, Ontario
Elegant Modern Custom Home Expertly & Tastefully Crafted by One of Canada's Finest Builders: *Knightsbridge* In One of the Most Coveted, Classy, and Quiet Neighbourhoods in Toronto! This Stunning ** New Home ** Offers Approximately 5,600 Sq.Ft of Luxurious Modern Living Space Includes 4+2 Bedrooms & 7 Washrooms! It Features: An ** E-L-E-V-A-T-O-R ** for 3 Levels! Impressive Architectural Design with Warm Accents and A Functional Layout! Soaring Ceiling Height (1st Flr >> 10' , 2nd Flr >> Master:10' Others:9')! Hardwood Flr and Led Lighting Thru-Out Main & 2nd Flr! High Quality Metal Fence Wraps Around the Front of the Property! Beautiful Stone/Pre-Cast Design in Facade and Other Three Exterior Sides!! Comfortable Home for Living with Direct Access from Garage to Main Floor and Mudroom Includes a Large Guest Closet! Chef Inspired Modern Kitchen with State-Of-The-Art Appliances and A Large Breakfast Area (Like A Dining Room)!Huge Open-Concept Principal Living and Family Area with Gas Fireplace and Vaulted Ceiling, Walk-Out to Patio and Private Fully Fenced Backyard! Large Formal Dining Room Can Be Used as A Living Room, Depends on Your Usage! Breathtaking Large Master Bedroom Boasts an Amazing Boutique Style Walk-In Closets & Skylight Above, and A Bright Gorgeous 7 Pc Heated Floor Ensuite! 3 Additional Bedrooms With 3 Ensuites & 3 W/I Closets, Plus 2nd Floor Laundry Room! Fully Finished Lower Level Offers a Guest Suite and Own Ensuite, 2nd Powder Room, Huge Entertainment Rec Room, and A Great Room, Walkout to The Backyard! This Prime Location Is Truly the Best of The Best. High Ranked Secondary School Zone: AY Jackson!! Cannot Be Missed and Must Be Seen! (id:60365)
610 - 265 Ridley Boulevard
Toronto, Ontario
Welcome to the Residences of Ridley Boulevard, a prestigious Tridel-built condominium where suites like this rarely come to market. This spacious two-bedroom, two-bathroom home is filled with natural light and showcases impeccably maintained hardwood floors throughout. The primary bedroom features an updated ensuite and walk-in closet, while the thoughtful split-bedroom floor plan offers maximum privacy. Enjoy a fabulous dining area and an oversized living room, perfect for entertaining.One parking space is included. The location is unbeatable steps to Avenue Road, the Cricket Club, and just minutes to Highway 401 and public transit. Residents enjoy outstanding building amenities including a fully equipped gym, outdoor pool, whirlpool, 24/7 concierge, outdoor BBQ area, billiards room, and ample visitor parking. (id:60365)
3413 - 87 Peter Street
Toronto, Ontario
Available December 1st , - Coveted Licorice Floor Plan at Noir Residences By Menkes. Boats One Of The Best Locations In Downtown Toronto, Right In The Heart Of The Entertainment District! 508 SqFt 1 Bedroom, 1 Bathroom Corner Unit With Large Balcony Providing South City View & Cn Tower View. Floor-To-Ceiling Windows Providing Lot Of Sunlight. Modern Design Kitchen Open Concept With Built-In Appliances. Located In The Downtown Core, Steps To Theatres, Restaurants, King West, Queen West, Ttc, Rogers Centre, & Cn Tower (id:60365)
15 Ames Circle
Toronto, Ontario
Luxury Redefined in One of Torontos Most Prestigious Neighbourhoods.Featuring the latest in technology and comfort, this residence showcases the finest architectural integrity with striking contemporary design and finishes. Offering over 5,800 sq.ft. of luxurious living space, the home boasts soaring ceilings and massive windows that flood the interior with natural light.Meticulously crafted with extensive custom cabinetry and a 3Level elevator. The magnificent main floor is perfect for entertaining, highlighted by a stunning custom kitchen with walk-in pantry, premium appliances, wine cooler, and built-in quality shelving throughout.The gorgeous primary suite offers a spa-like ensuite and a walk-in closet with skylight.Upstairs features 4 spacious bedrooms with 4 ensuite bathrooms, and an airy open-concept layout. Ceiling heights include 25' at the foyer, 10' on the main floor, and 9'on the second level.The fully finished walk-up basement includes heated floors, a large recreation area, sauna, and two additional bedrooms, all with a walkout to the professionally landscaped yard. Located just steps from Edwards Gardens, Sunnybrook Park, Shops at Don Mills, Banbury Community Centre, Hwy404&401, TTC. Top schools Zone(Denlow PS, York Mills CI) and Close to Toronto top private schools including TFS. (id:60365)
221 Elmwood Avenue
Toronto, Ontario
Magnificent Custom Residence On A Southern Prime Lot In Highly Coveted Pocket of Willowdale East! This Stylish Home Features: A Timeless and Unique Interior and Exterior Architectural Design! Approx 4,500 Sq.Ft of Elegant Living Space! High-End Millwork, Oak Hardwood Flooring, Coffered Ceiling, Led Potlight, Wainscotting, Wall Units, Juliette Balcony Accent, Full Custom Library, 4+2 Bedrooms and 7 Washrooms (5 Ensuite)! Soaring Ceiling Height, Attractive Open Concept Layout Includes Large Foyer Entrance, Beautiful Staircase, Formal Dining, Huge Living and Family Room, Walk-Out to A Family Sized Deck and Backyard! A Chef-Inspired Kitchen With Granite Countertops, Marble Floor, Pantry, B/I Bars, and State-Of-The-Art Stainless Steel Appliances! Large Breathtaking Master Bedroom with Two W/I Closets, 7-PC Ensuite and Skylight above! Three Other Big Sized Bedrooms with their Own Ensuite! Laundry in 2nd Floor! Sitting Area/Lounge with A Fantastic View for Family Entertaining. Finished Heated Floor W/O Basement Includes 2 Split Bedrooms, Two Full Bath, Own Laundry, Large Sitting Area and Eat-In Kitchen with B/I Benches and Breakfast Table Is A Great Opportunity for Generating Income! Lots of Parking Spots: 3 At the End of Backyard and 4 on the Driveway +2 Double Car Garages! Best Schools: Hollywood P.S, Bayview M.S, Earl Haig S.S! Steps Away From Shops, Parks, TTC, Community Centre & Entertainment! (id:60365)

