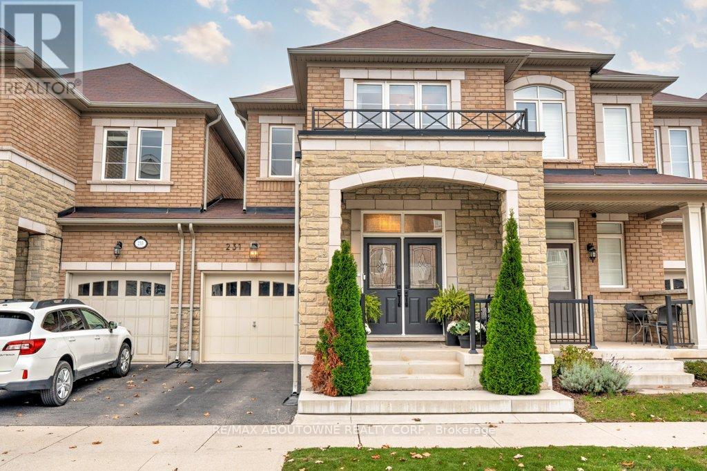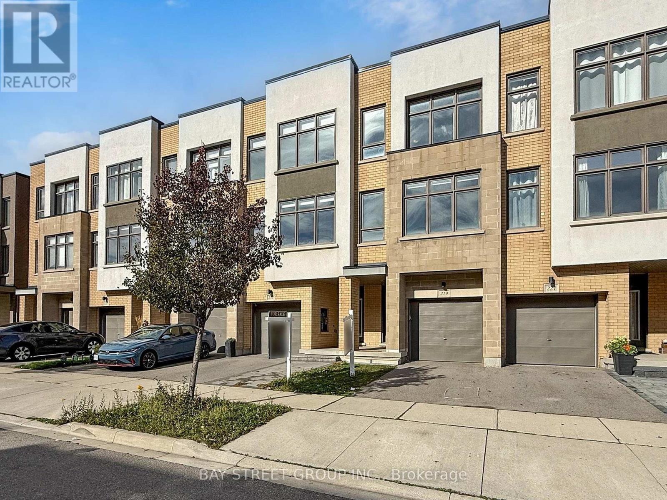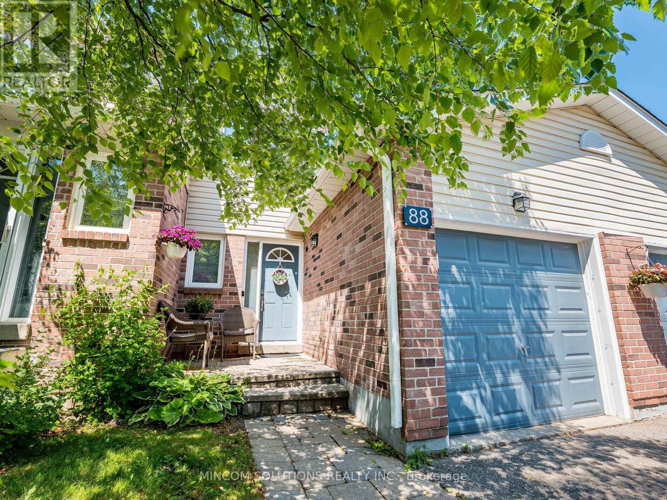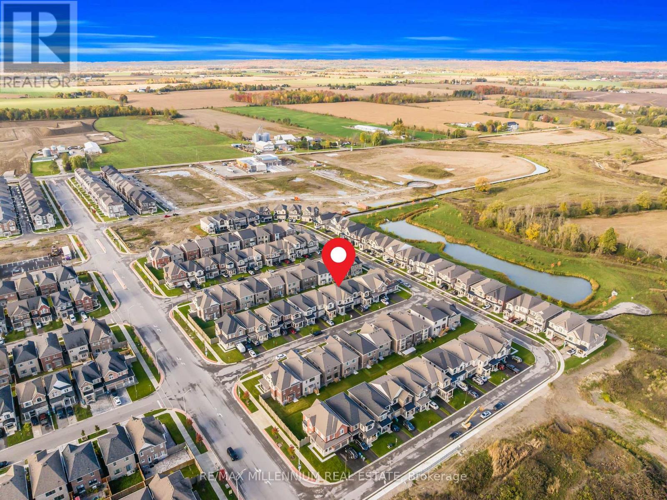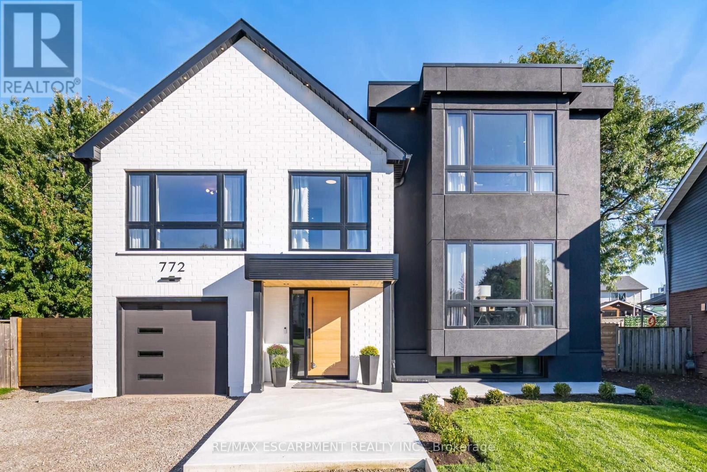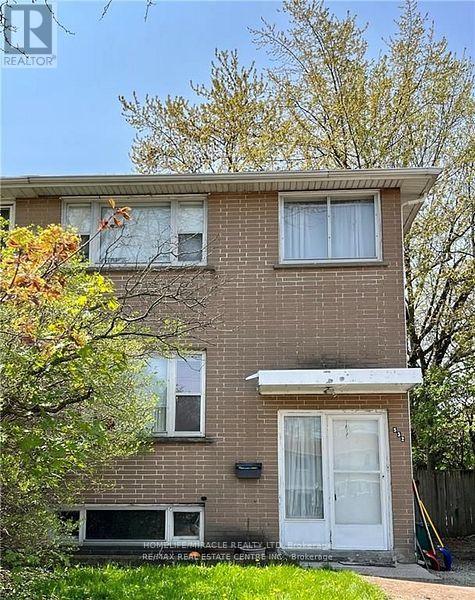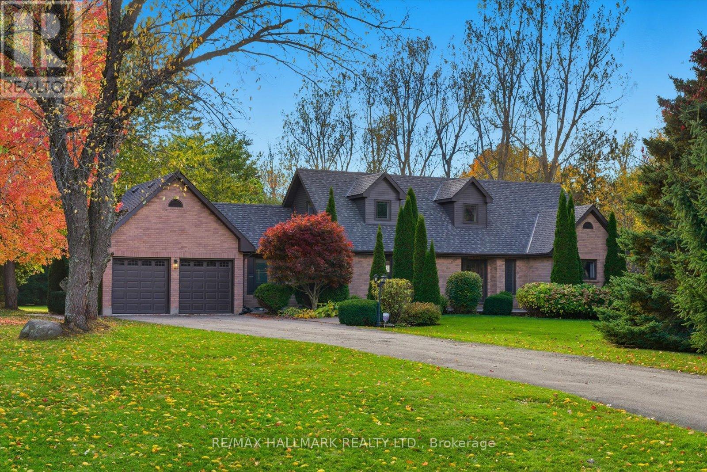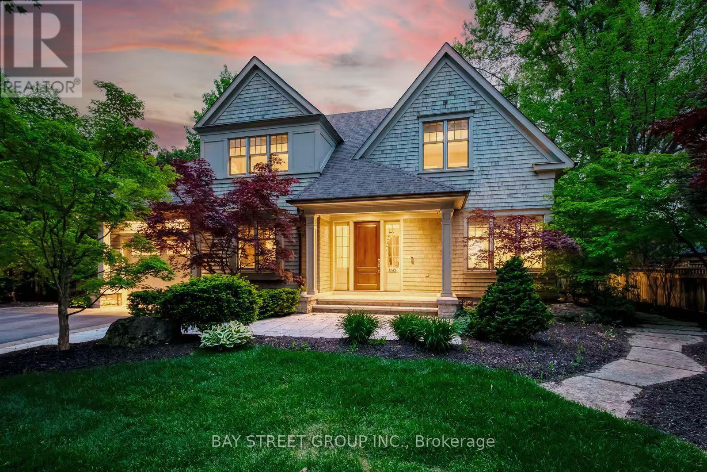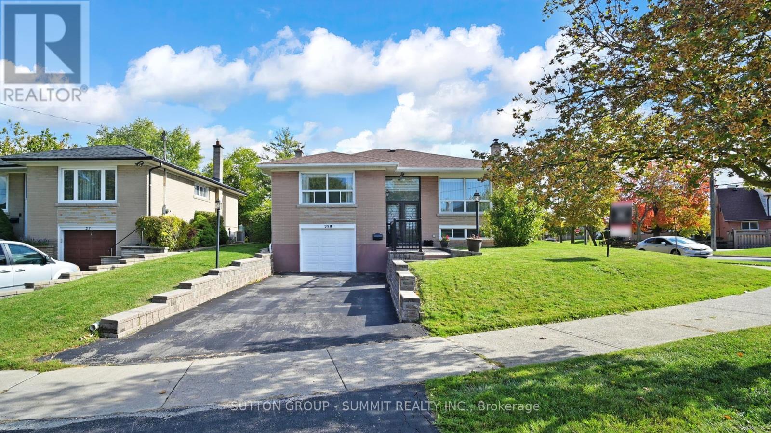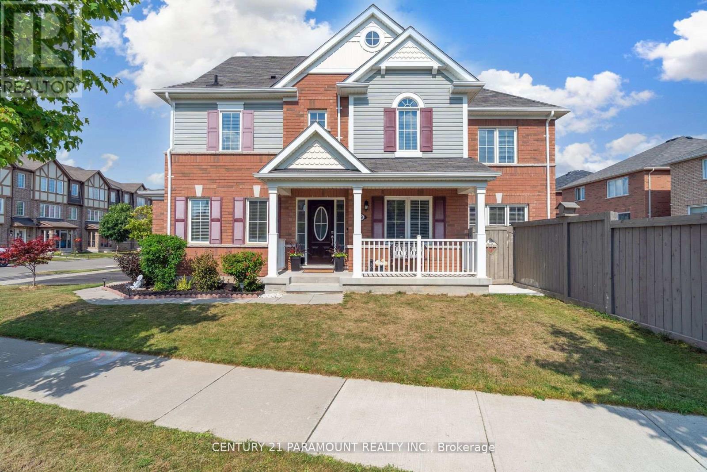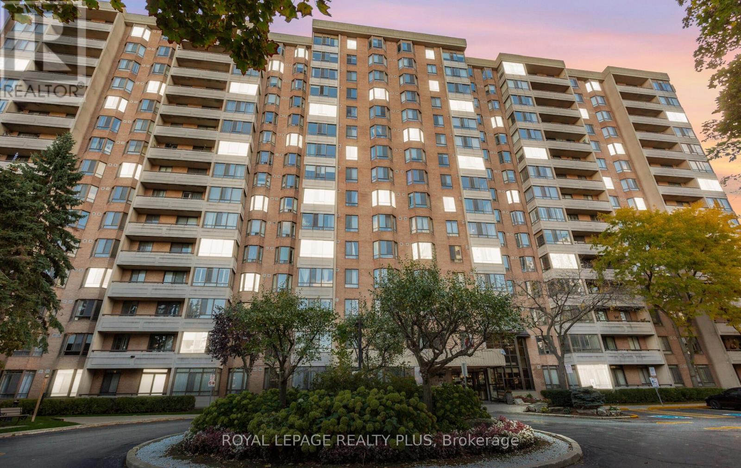231 Sarah Cline Drive
Oakville, Ontario
Discover this beautifully updated 3-bedroom, 4-bathroom modern home, nestled in one of Oakville's most sought-after neighbourhoods. With over 2,200 sq. ft. of finished living space, this home showcases timeless design, and contemporary sophistication. Step inside to a bright, open-concept main floor featuring 9-foot ceilings, pot lighting, designer fixtures and engineered hardwood floors throughout. The spacious living room is anchored by a sleek upgraded fireplace and offers a seamless walkout to the fully fenced backyard with smooth concrete - perfect for low maintenance entertaining or unwinding in private comfort. The gourmet chef's kitchen is the heart of the home, boasting quartz countertops, a marble backsplash, an expansive center island, premium stainless steel appliances, and a sun-drenched breakfast area. Ascend the solid oak staircase to the serene second level, where the lavish primary suite awaits. This peaceful retreat features a spa-inspired ensuite with elegant finishes, marble counters and a generous walk-in closet. Two additional sun-filled bedrooms with ample closet space and large windows share a beautifully appointed four-piece bathroom. The professionally finished basement extends your living space, complete with a recreation room, home office, laundry area, and a sleek two-piece bathroom-offering versatility for family life or guest accommodations. Perfectly positioned steps from parks, top-rated schools, boutique shopping, transit, and fine dining, this home is located in a safe, family-friendly neighbourhood where convenience meets tranquility. Whether you're an investor, first time buyer, family or downsizer - experience modern luxury, comfort, and style at its finest. A true must-see! (id:60365)
219 Huguenot Road
Oakville, Ontario
Exquisitely Finishd & Upgraded Through-Out ! Stunning, Modern Townhome, In Oakville's Popular Preserve Community ! 3 Beds, 2+1 Baths, Mf Family Rm Walk-Out To Back Yard & 2 Pc Bath. 2nd Flr Great Rm, Den / Office W/ Glass Barn Door, Gourmet Upgraded Chef's Kitch With Balcony. 3rd Flr - 3 Beds, Primary With 4 Pc Spa-Like Ens, Laund & 4 Pc Main Bath.Extras: Hardwood Stairs W/ Gleaming, Upgraded Square Gun Metal Spindles, Flat Ceilings, Pot Lights, Upgraded Kitchen Cab's, Blanco Sink. Stainless Backsplsh, Range Hood, Quartz,Micro Cabinet. Addit'l Door Main Flr Fam Rm - Can Be 4th Bed. EV Charge Outlet Ready!! (id:60365)
88 Corey Circle
Halton Hills, Ontario
Welcome to 88 Corey Circle, Located in a quiet, family friendly neighbourhood. This carpet free, freshly painted, 3 bedroom, 3 bathroom home is perfect for a growing family or downsizers alike. Completely open concept main floor offers amazing space for entertaining. Equipped with inside access from garage, a large foyer, updated powder room, newer vinyl flooring, updated kitchen cabinetry, stainless steel appliances, pot lights, new high end blinds & light fixtures. Great sized primary bedroom with double closet. Custom made wardrobe in bedroom 3 offers convenient functionality. Updated main bathroom with newer vanity, shiplap accent wall & modern fittings. Full finished basement with laminate flooring, fireplace, built-in shelving, full 3 piece bathroom and still room for ample storage! Walkout from the kitchen to a large maintenance free deck with stunning view of the park & mature trees. True pride of ownership, this homes shows 10+ (id:60365)
14 Cloudberry Street
Caledon, Ontario
WOW! No side walk, North-East Facing, Brand New Appliances, Separate Entrance to the basement done by builder. Welcome to this beautifully upgraded Brand New Double Car Garage Detached home ideally situated in a sought-after Caledon neighborhood near Mayfield and Chinguacousy Road. Located in a newly developed community, this modern residence showcases a sleek exterior design and premium finishes throughout. Step through the elegant double-door entry into a spacious interior featuring rich hardwood flooring throughout the main floor. The chef-inspired kitchen boasts upgraded cabinetry, a striking waterfall quartz island, a custom backsplash, stainless steel appliances, and high end pot-lights perfect for cooking and entertaining. The expansive stunning great room includes a fireplace, offering a warm and inviting space to relax. It also features separate Dining and Breakfast area for get together and regular family dining. Oak staircase leads to the upper level, where you'll find 5 generously sized bedrooms. The luxurious primary suite features a walk-in closet and a spa-like ensuite. The second and third bedrooms share a stylish semi-ensuite, and the upper-level laundry adds everyday convenience. The unfinished basement, complete with a separate side entrance , provides endless possibilities-ideal for a future recreation room or in-law suite. Perfectly located near major routes, top-rated schools, parks, and all essential amenities, this home is a must-see in the vibrant and growing Caledon community! (id:60365)
772 Banting Court
Milton, Ontario
Welcome to 772 Banting Court a masterfully renovated and expanded luxury residence that effortlessly blends modern sophistication with family-friendly living. Situated on an oversized lot in a quiet, kid-friendly court, this home offers unparalleled space, comfort, and style. Boasting a full additional floor, new stucco and brick, Energy Star windows, and full spray-foam insulation including joice pockets and crawl space this home delivers ultimate energy efficiency and peace of mind. Engineered hardwood flows throughout, complemented by sound-insulated ceilings and walls, and elegant custom wall paneling.The gourmet kitchen is a true centerpiece, designed for both everyday living and entertaining. Featuring a built-in paneled fridge, double ovens, built-in air fryer, induction cooktop, wine fridge, and premium appliances, its the perfect space for culinary excellence. A heated walk-through closet with built-in LG clothes steamer elevates everyday luxury, while heated floors in the ensuite, Jack & Jill, and basement washroom ensure comfort in every corner. A cozy gas fireplace, dual furnaces, and dual air conditioners provide year-round climate control, and all-new wiring with a 200-amp service, 60-space panel, and 50-amp sub-panel in the cabana support modern living.Step outside to your private backyard oasis. Enjoy a sparkling pool with new pump, professional landscaping with new sod, concrete walkways, a powered cabana, and expansive space for family activities and entertaining. The elegant portico adds stunning curb appeal and a welcoming entrance, while the oversized lot provides room for children to play safely in a peaceful, quiet court setting.772 Banting Court is more than a homeits a lifestyle. Perfect for growing families, entertainers, and buyers who demand luxury, meticulous craftsmanship, and move-in-ready perfection in a prestigious location. Experience unparalleled design, comfort, and elegance in every detail. (id:60365)
532 Appleby Line
Burlington, Ontario
This freehold 2 story semi offers a great floor plan, complete with 3 bedrooms and 1.5 baths. This well-located home is perfect for commuters, just minutes from Appleby GO and steps from South Burlington's Centennial Path, offering easy access across the city. Featuring a spacious yard, ample parking, . This property is ready for your finishing touches. A great opportunity in a mature sought-after neighborhood! (id:60365)
12 Glenn Court
Caledon, Ontario
This beautifully updated home boasts over 100 updates in the past five years, making it truly one of a kind. Major improvements include relocating the laundry room to the main floor, adding a full bathroom and extra bedroom in the basement, and extensive renovations such as new insulation, walls, flooring, and electrical work throughout the lower level. The entire home has been freshly painted, with new flooring and doors installed throughout. Additional features include a new sump pump, extended central vacuum system, and brand-new roof shingles in 2023. The list of updates is truly extensive-be sure to check out the full breakdown attached. Ask for the 5 pages of updates. Homes like this are rare to find-don't miss your chance! (id:60365)
1049 Cedar Grove Boulevard
Oakville, Ontario
Situated on a quiet cul-de-sac in Morrison, this Gren Weis designed, Hallmark-built Detached residence offers 5,687sqft (3745+1942sf bsmt) of luxury across three spacious levels, including 4 bedrooms and 5 bathrooms. Cedar shake exterior, copper accents, and lush professional landscaping create a unique curb appeal in one of Oakville's most sought-after enclaves. Sitting on a quiet family friendly street, spacious garage parks 2 cars, and long driveway with no sidewalk! The interior detail blends timeless elegance with family functionality. The chefs Kitchen features premium appliances, custom cabinetry, and walk-out to a private, covered rear patio perfectly paired with a vaulted Family Room rich in character, natural light, and coffered ceilings. Formal living and dining rooms flow seamlessly for refined entertaining, while a main floor Office offers a private workspace. Upstairs, all bedrooms feature their own ensuite bathrooms, with the primary suite boasting a private balcony, expansive walk-in closet, and a spacious spa-inspired bath. Thoughtfully spaced secondary bedrooms ensure comfort and privacy for family and guests. The fully finished lower level is designed for relaxed living and recreation complete with a retro-style bar, fireplace, gym, fourth bedroom, and 3-piece bath. Close to top-rated schools including New Central (JK-6), Maple Grove (Gr 7-8), Oakville Trafalgar High School, E.J. James Public School (French Immersion), and esteemed Appleby College. Minutes to the QEW, Oakville GO Station, and Gairloch Gardens. Move-in ready! Minutes to the QEW, Oakville GO Station, and Gairloch Gardens. Move-in ready! (id:60365)
29 Fallowfield Road
Toronto, Ontario
Beautiful Raised Bungalow on expansive corner lot. Meticulously maintained and move in ready. Hardwood floor throughout and Laminate in lower level, Upgraded Kitchen with stainless steel appliances and granite counter top. Good size bedrooms. Highly sought after Neighborhood withTransit just steps away. Close to Schools, Hospitals, Places of Worship, Crossroad Plaza, Costco, Walmart, Canadian Tire etc. Easy access to Highway 401/407/400 and 10 min drive to Toronto Pearson Airport. Finished basement ideal as a potential In-law suite with separate entrance from garage. Propane gas bbq line and concrete stamping outdoor deck is perfect for entertaining outdoors. (id:60365)
39 Fenchurch Drive
Brampton, Ontario
Rare Find! Premium Pie-Shaped Corner Lot Widens to 58.66 Ft & Deepens to 88.69 Ft! Bright and spacious 4-bedroom detached home situated in a highly sought-after neighbourhood. The loft upstairs can be easily converted into the 4th bedroom. Features an open-concept layout with pot lights, stylish backsplash, and French doors leading to a large, private backyard perfect for entertaining. One-bedroom finished Rental basement for extra income with a separate entrance by the builder, featuring oversized upgraded windows. Convenient second-floor laundry plus additional laundry in the basement. Close to transit, GO Station, top-rated schools, parks, highways, and shopping. A Must-See Home on a Premium Lot! (id:60365)
Ph8 - 5 Lisa Street
Brampton, Ontario
Rarely Offered Penthouse Near Dixie & Queen! Warm And Inviting 3+1 Bedroom, 2-Bath Penthouse In A Very Well-Managed Building - Offering 1,407 Sq. Ft. Of Living Space, Comparable To Many Freehold Homes But At A Much Lower Price. The Open-Concept Layout Features Parquet and Laminate Flooring Throughout, A Kitchen with Marble Flooring, Granite Countertops, And A Custom Backsplash, plus Marble Flooring In The Solarium. Soak In Breathtaking Views From This Upper-Floor Vantage Point - Including Spectacular Sunsets That Fill the Sky with Colour Every Evening. Building Amenities Include Tennis and Basketball Courts, An Outdoor Pool, Sauna, Exercise/Party/Billiards/Library Rooms, Along With A Terrace, Playground, And 24-hour Security. An Unbeatable Central Location, Just Steps from Bramalea City Centre, Hwy 410, Parks, Schools, Transit And Much More! *Bedrooms 2 and 3 - currently used as family and office - were virtually staged as bedrooms.* (id:60365)
56 Arthur Griffin Crescent
Caledon, Ontario
Welcome to 56 Arthur Griffin Crescent, a luxurious 2-storey home in Caledon East. This nearly 4,000 sq ft residence features:- 3-car tandem garage- 5 bedrooms with walk-in closets- 6 bathrooms, including a primary bath with quartz countertop & double sinks, heated floor, soaking tub, Full glass standing shower, a separate private drip area, and a makeup counter. Highlights include:- Custom chandeliers, 8-foot doors, 7-inch baseboards throughout the house. Main floor with 10-foot ceilings; 9-foot ceilings on the 2nd floor & 9-foot basement. 14 FT Ceiling in the garage. Large kitchen with walk-in pantry, modern cabinetry, pot lights, servery, and built-in appliances- Main floor office with large window- Hardwood floors throughout- Dining room with mirrored glass wall- Family room with natural gas built-in fireplace, coffered ceiling and pot lights, a custom chandelier- Mudroom with double doors huge closet, and access to the garage and basement- a walk in storage closet on the main floor-Garage equipped with R/in EV charger and two garage openers- garage has a feature for potential above head storage --Separate laundry room on the second floor with linen closet and window- Pre-wired R/IN camera outlets. Ventilation system. This home has a front yard garden. Combining elegant design and a luxurious layout. (id:60365)

