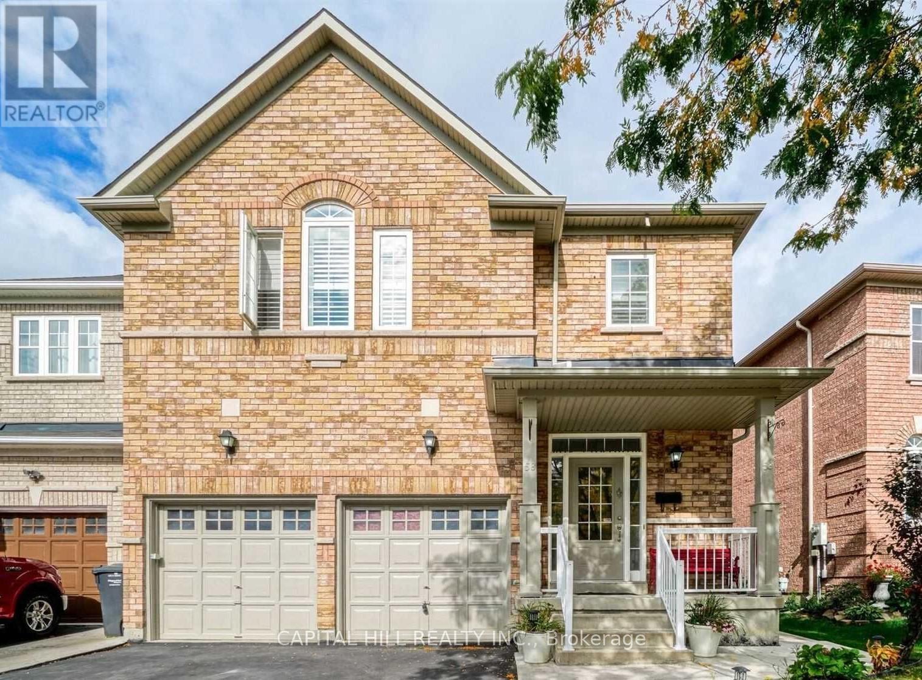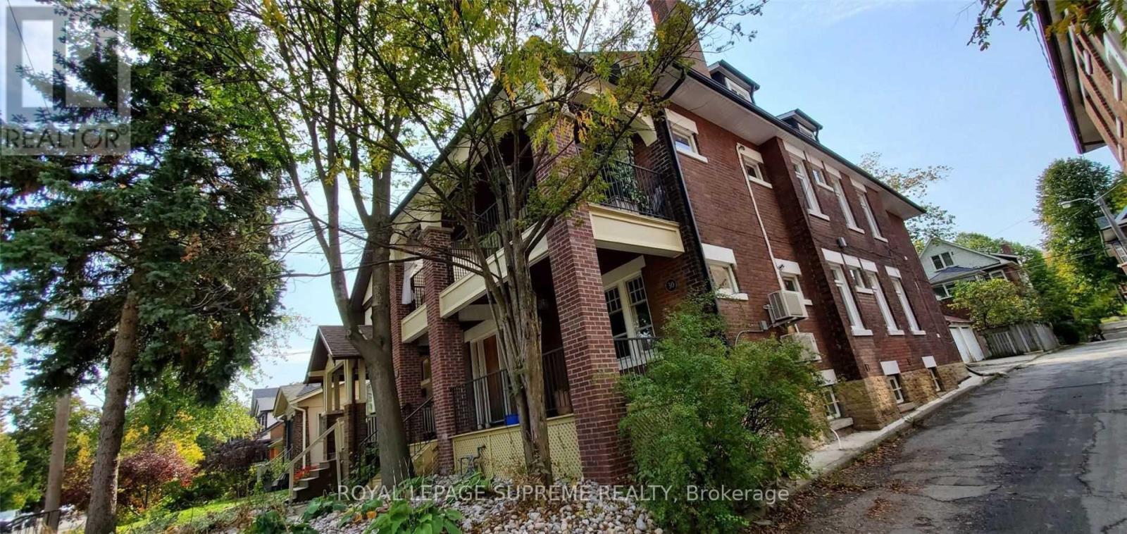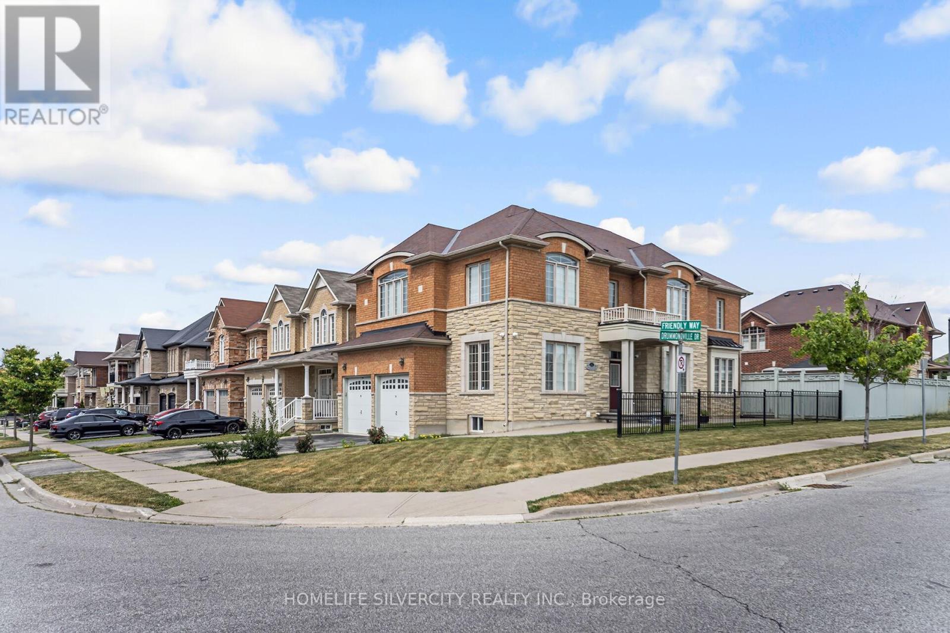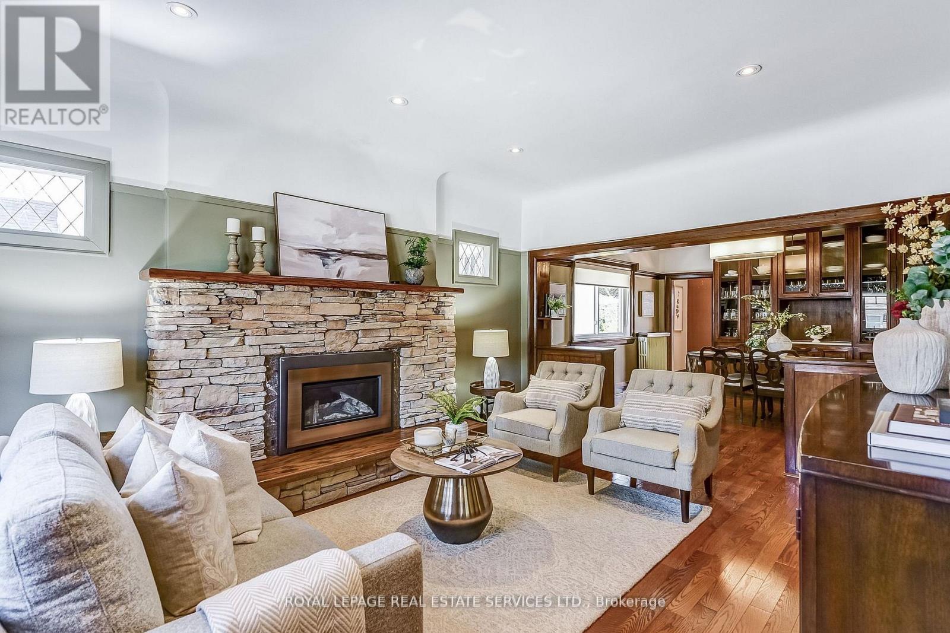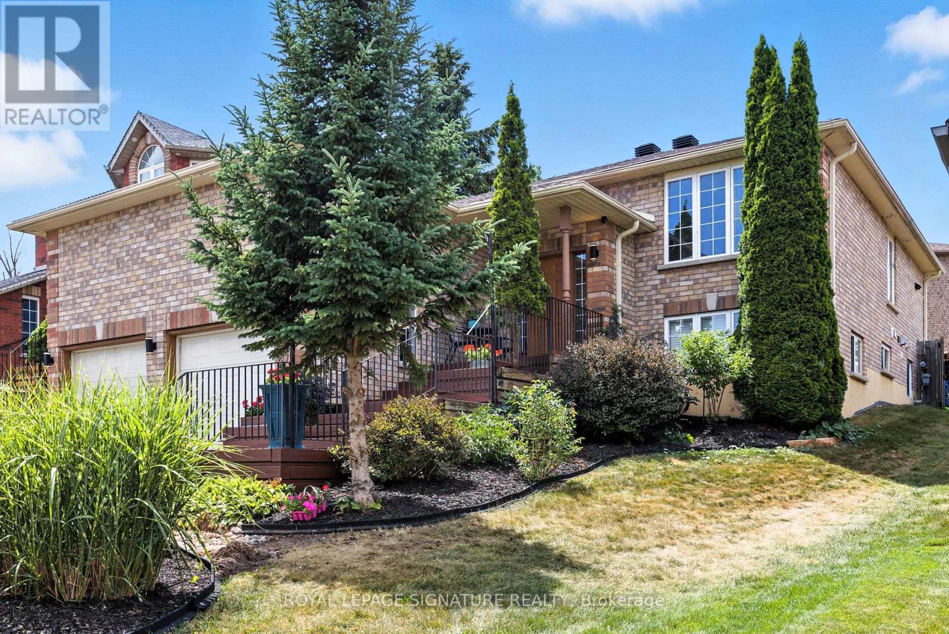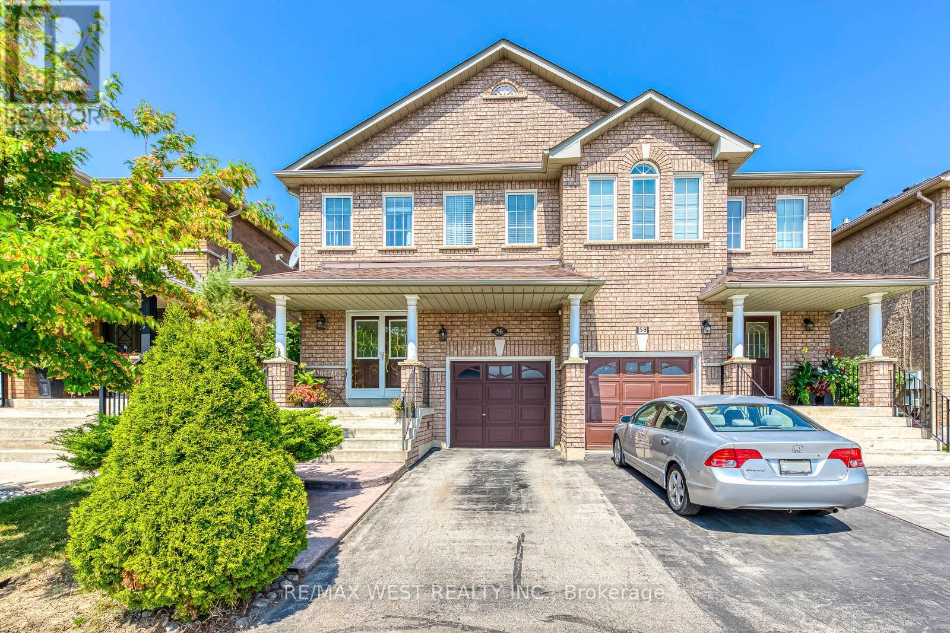Basement - 58 Pergola Way
Brampton, Ontario
**Separate private entrance**Renovated Newer Clean & Spacious**Open concept Kitchen & Living room**Two Spacious rooms with ample closet space**Potlights***One full Newer Renovated washroom**Separate laundry room with washer & dryer (shared with landlord) One parking spot.Very close to all amenities, Schools, Recreation Centers, Parks, Transit Restaurants & Highways. Immediate Occupancy Available. (id:60365)
3133 Abernathy Way
Oakville, Ontario
Tucked away on a quiet street in the highly sought-after Bronte Creek neighbourhood, this beautifully updated 4-bedroom detached home offers the perfect blend of style, space, and location.Step inside to a warm and inviting living room with pot lights, leading into a bright, modern kitchen complete with quartz countertops, updated appliances, and a pantry. The spacious dining area is perfect for entertaining, with a walk-out to a low-maintenance backyard featuring a generous deck and a play structure ideal for kids and outdoor gatherings.Upstairs, the primary bedroom boasts his-and-hers closets and a 4-piece ensuite. Three additional bedrooms provide ample space for a growing family, guests, or home offices. The newly finished basement expands your living space with a cozy family/rec room for movie nights, a large bonus room thats perfect as a games room, office, or guest suite, and a sleek 3-piece bathroom for added comfort and convenience. Families will love the top-rated schools within walking distance, including Garth Webb SS and St. Mary CES. With easy access to QEW, 403, 407, Bronte GO Station, Oakville Trafalgar Hospital, Bronte Creek Provincial Park, and convenience of shopping and dining options nearby, this location truly has it all. Don't miss the opportunity to call 3133 Abernathy Way home - the best of Oakville living awaits! (id:60365)
110 - 6 Humberline Drive
Toronto, Ontario
Location # Location # Location # New Laminated Flooring # 9 Ft Celling # 950 Sq Ft # Very Spacious Living & Dining # Prime Bedroom With Walk Through Closet And 4 Pc Bath # Elevator not required unit is on main floor # King Terrace Include Indoor Pool, Hot Tub, Gym, Party Room, Guest Parking, ## Ttc At Door Steps # Steps From Humber College # Close To Woodbine Mall # Hospital # Near Hwy 27,427,407 # (id:60365)
2nd Floor - 30 Glenholme Avenue
Toronto, Ontario
Welcome Home To The Coveted Regal Heights Neighborhood! Huge Well Laid Out Open Floorplan, Generous Room Sizes, Bright Sun Filled Spaces! Laundry & Parking! Wonderful Covered Patio For Entertaining Family And Friends! Amazing Charm And Modern Luxury! Rare Availability In Quiet Fourplex. Updated Gourmet Kitchen & Bathrooms - Stainless Steel Appliances/Quartz Counter-Tops. TTC Nearby, Quick Bus Or Streetcar To 3 Subways Lines (Bloor, University, Yonge Lines). (id:60365)
47 Lafferty Street
Toronto, Ontario
This charming updated three-bedroom home features a spacious kitchen that offers delightful views of the lovely rear yard. Luxury plank floors through the main floor. The primary bedroom includes a convenient three-piece ensuite, while the other two bedrooms are also generously sized. Enjoy the open-concept living and dining rooms, perfect for entertaining. The finished basement provides an office or guest bedroom, adding versatility to the space. Located next to Centennial Park, you'll have easy access to all its exciting festivals and events. Just steps away from Michael Power School, as well as public transportation (TTC) , shops, and only minutes from the airport, major highways, and downtown. (id:60365)
Basement - 359 Rathburn Road
Toronto, Ontario
Fantastic opportunity to live in a modern 2-bedroom, 2-bathroom apartment with a private entrance in sought-after South Etobicoke! Featuring above-ground windows, stainless steel appliances, quartz countertops, stylish backsplash, and high ceilings with pot lights throughout. Spacious open-concept living area, large master bedroom with ensuite and walk-in closet, and carpet-free flooring. Prime location! Just minutes to Highways 401 & 427, Pearson Airport, and steps to TTC, Shoppers, banks, parks, trails, and more. Includes one driveway parking spot. Utilities and pets extra. Tenants are responsible for lawn care and snow removal on their side. (id:60365)
26 Drummondville Drive
Brampton, Ontario
10 Ft Ceiling in Main Floor, Absolutely rgeous Premium Corner Lot W/Brick and stone Exterior, in & Castlemore area. This property is situated in the highly sought-after neighbourhood, known for countertops, an island, and S/S Appliances. Concrete in backyard, Extended Exposed Concrete countertops, an island, and S/S Appliances. Concrete in backyard, Extended Exposed Concrete The property is conveniently located near shopping centres, schools, public transit, and places of worship. Builder Side Entrance. (id:60365)
28 Ranchero Drive
Brampton, Ontario
This beautifully maintained 4-bedroom, 4-bathroom detached home offers 2,925 sq ft of elegant living space. A recently updated flagstone entrance with custom railing sets the tone as you step inside the grand foyer with soaring ceilings, a custom oak staircase, and hardwood floors with inlay throughout. Enjoy smooth ceilings and pot lights that add a modern touch across the main level, which also features a private office/den, a large dining area perfect for entertaining, and a kitchen with granite countertops and stainless steel appliances. Upstairs, the spacious primary suite offers a private ensuite and walk-in closet, while the second bedroom also features its own ensuite. Two additional generously sized bedrooms share a full bath. All bathrooms include granite countertops for a consistent and luxurious finish. The unfinished basement provides endless potential to customize to your needs. Backyard has gas line hook-up for BBQ. Furnace has updated heat exchanger. Roof (2019). Located close to shops, schools, transit, and major highways, this is a home that truly has it all! (id:60365)
157 Colbeck Street
Toronto, Ontario
Welcome to 157 Colbeck Street A Beautifully Updated Family Home in Prime Bloor West Village! With a in-Law/nanny Private apartment with Separate Entrance. With 3 Bedrooms in the First Floor, and 1 in the main floor, spacious living space, and an office space in the main floor. 2 Parkings (1 Garage). Spacious and tastefully renovated home offers approximately 2,650 sq. ft. of total living space (including 1,933 sq. ft. above grade, 770 sft basem suite) in one of Torontos most cherished neighbourhoods. With its perfect blend of original character and modern comfort, this home delivers a warm, functional space ideal for growing families, and professionals. The main floor features elegant hardwood floors, a cozy living room with a gas fireplace, a bright and functional home office, a 2-piece powder room, and a 4th bedroom that can easily serve as a family room, guest room, or second workspace. Upstairs, the second floor offers three bedrooms two spacious bedrooms with mirrored double closets, plus a generous primary retreat with vaulted ceilings, his & hers closets, a double-sided gas fireplace, and a spa-like 4-piece ensuite featuring in-floor heating, a deep soaker tub, and a glass-enclosed shower. The lower level is a major highlight: freshly renovated and exceptionally finished, it features a 1-bedroom nanny/in-law suite with a private rear entrance, its own laundry, full kitchen, and a spacious living area. Perfect for extended family or future income potential and currently vacant. This home has been very well maintained and features many brand-new and recent upgrades, including: KitchenAid fridge (2024), LG stove (2024), built-in Bosch dishwasher (2024), LG stacked washer & dryer (2024), gas boiler (2023), tankless water heater, 2 Nest thermostats, 2 A/C units (1 for the main floor and 1 for the second floor), sump pump, TV wall mount, and closet organizers. Basement appliances (fridge, stove, washer, dryer) (id:60365)
20 Pacific Avenue
Barrie, Ontario
Spectacular opportunity in Barrie! Don't miss this incredible chance to own this stunning home with three separate units in one of Barrie's most desirable neighborhoods! The main floor features three spacious bedrooms, a bright living and dining area, a functional kitchen with a walkout to the deck and a beautifully landscaped backyard. You'll also find one and a half bathrooms for added convenience and a double car garage. The fully finished basement includes two self-contained units - A two-bedroom suite and A studio apartment - each complete with its own kitchen and laundry facilities. These units provide excellent rental income potential to help offset mortgage costs. This is a rare opportunity-perfect for homeowners, investors, or those looking for a mortgage helper! (id:60365)
1206 - 28 Interchange Way
Vaughan, Ontario
Brand New Condo in the High Demand Area of Vaughan Metropolitan Centre, Grand Festival Building.1+1 Bed 2 Bath Model with Luxury Finishes, Built in Appliances, Floor to Ceiling Windows, Large Balcony with Unobstructed View of the Skylines, Canada Wonderland (and enjoy the fireworks with a clear view) etc. Walking Distance to VMC Subway Station , Minutes from York University, Hwy 400 & 407 (id:60365)
56 Laura Sabrina Drive
Vaughan, Ontario
Welcome to 56 Laura Sabrina Dr in Sonoma Heights, one of Vaughans most loved neighbourhoods for its friendly community vibe, green spaces, and unbeatable convenience. Just minutes from Boyd Conservation Park and the Kortright Centre, youll have year-round access to trails, picnics, and seasonal events, while quick connections to Hwy 427, 400, 407, Rutherford GO, and the Vaughan Metropolitan Centre subway make commuting a breeze. Everyday essentials are close at hand, along with Kleinburg Village and the McMichael Canadian Art Collection for weekend strolls, art, and dining. This 3-bedroom, 4-bath home features a largely open-concept main floor thats perfect for entertaining, an 1 car attached garage and driveway parking for one. Finished basement ready for movie nights, a home gym, or play space. Families will appreciate the nearby public and Catholic schools, parks, and the warm, established feel of Sonoma Heights. If youve been looking for a home in a location that blends nature, convenience, and community, this could be the one. (id:60365)

