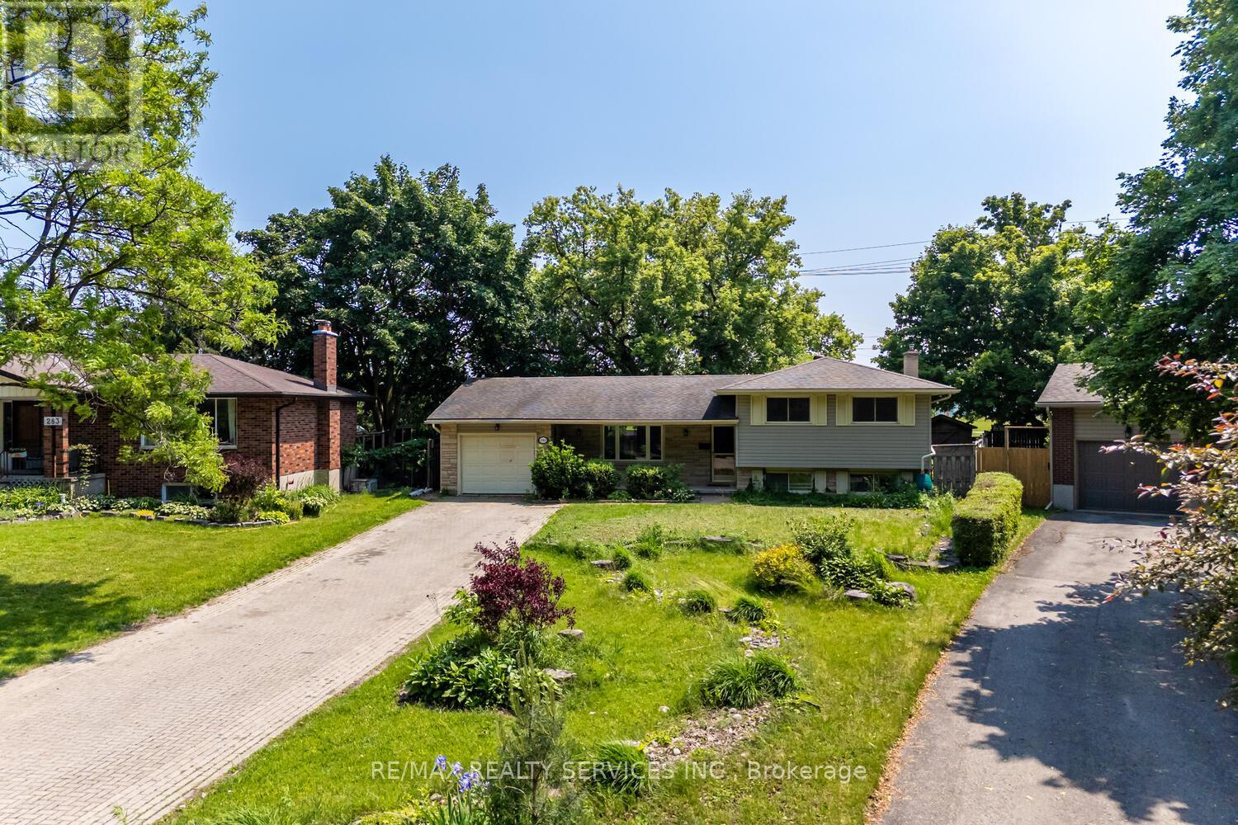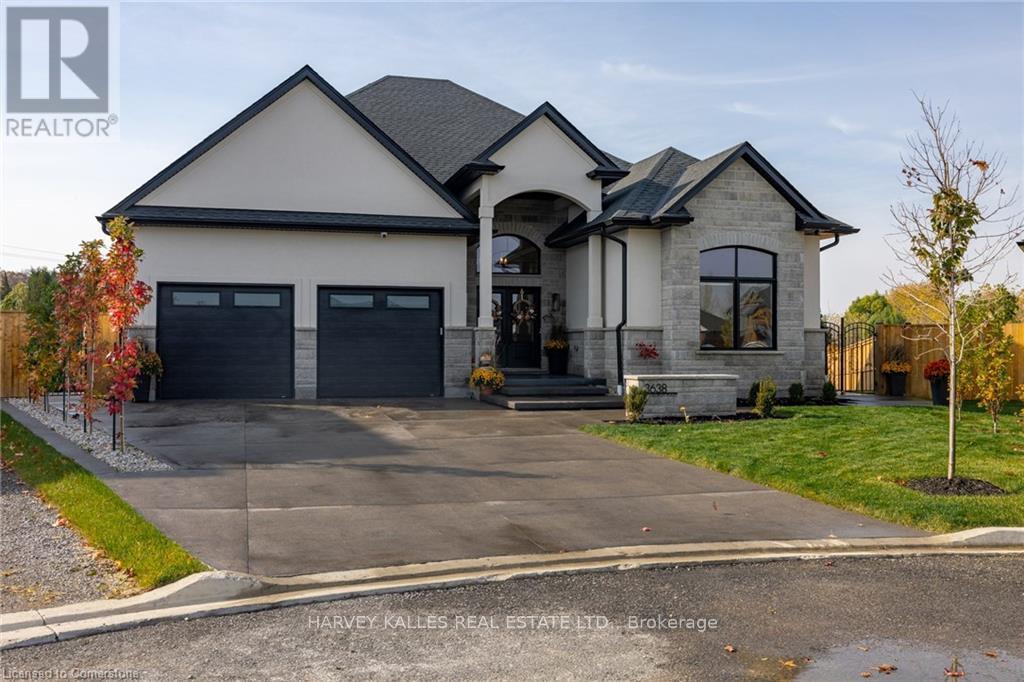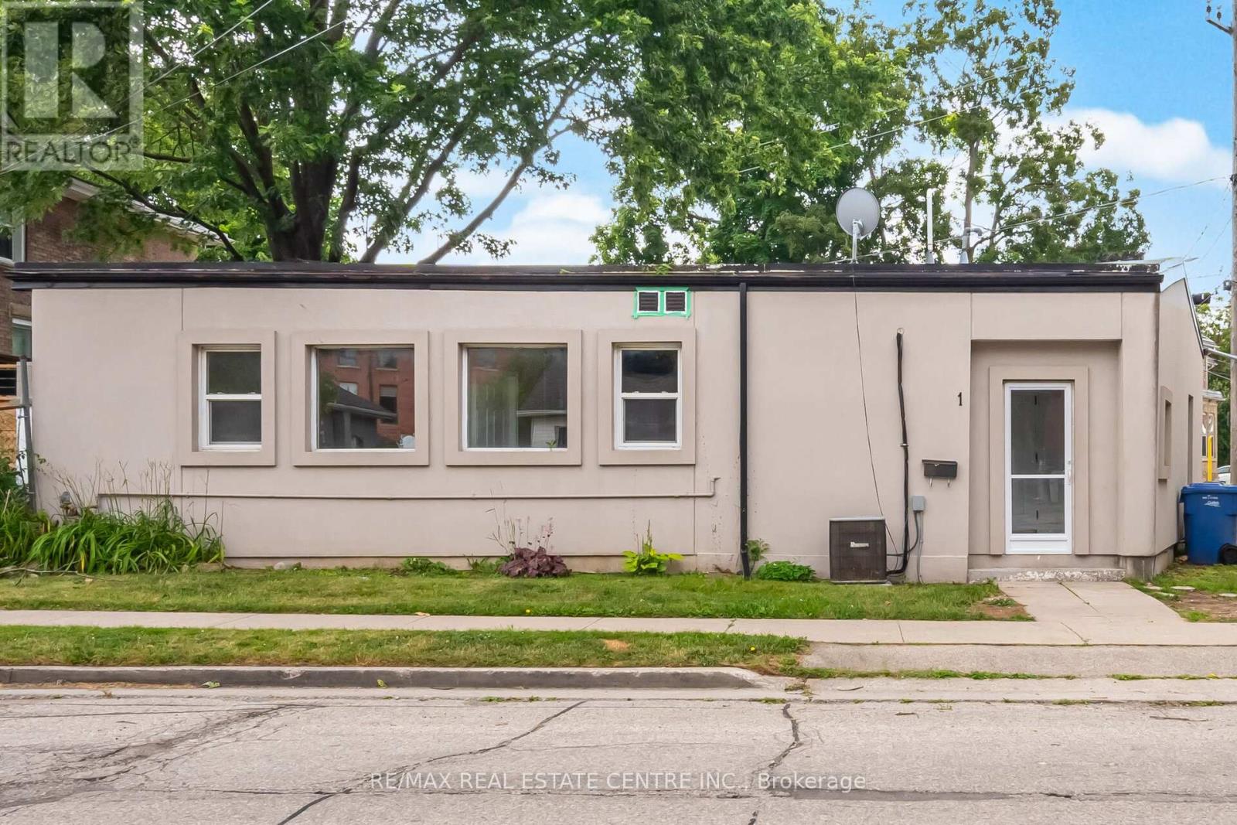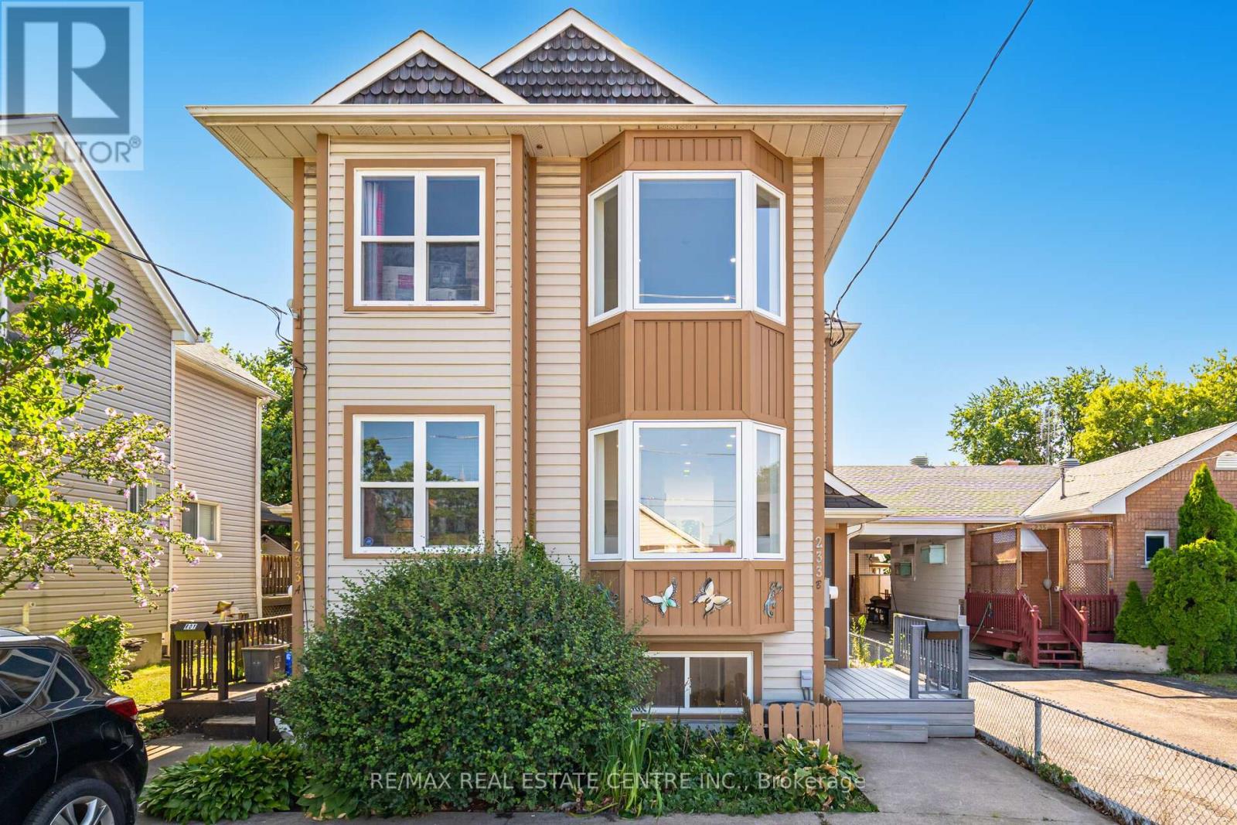285 Thorncrest Drive
Waterloo, Ontario
Investors dream and ideal family home in a highly sought-after, family-friendly Waterloo neighborhood! Welcome to 285 Thorncrest Drive a spacious and freshly painted side-split situated on a deep lot with tranquil curb appeal and parking for up to 8 vehicles. This versatile home offers 6 bedrooms and 2 full bathrooms, making it perfect for large families, multigenerational living, or investors seeking strong rental income potential. The main level features hardwood flooring, a spacious open-concept living and dining area, and a walkout to the private backyard. A bright and functional kitchen serves as the heart of the home. You'll also find 3 well-sized bedrooms, a 4-piece bathroom, laundry on the main floor, and plenty of natural light throughout. The finished basement with a separate walk-up entrance offers 3 additional bedrooms, a cozy living area, a second full bath, dedicated laundry, and a flexible layout that lends itself perfectly to an in-law suite or future legal duplex (buyer to verify with the city).Enjoy a private, fully fenced backyard with mature trees, perfect for outdoor relaxation and entertaining. All of this in a quiet, family-oriented neighborhood close to top-rated schools, the University of Waterloo, Wilfrid Laurier University, Conestoga College, shopping, public transit, and Laurel Creek Conservation Area. Don't miss this unique opportunity to own a turn-key property in one of Waterloos most desirable locations! (id:60365)
3638 Vosburgh Place N
Lincoln, Ontario
Welcome to 3638 Vosburgh Place, nestled in the quaint, quiet community of Campden Estates. Sitting on a large pie shape lot, located on the top of the bench of the Niagara Escarpment in beautiful Campden Ontario, surrounded by award winning wineries and the picturesque Bruce trail. Built in 2023 by award winning builder Parkside Custom Homes. This gorgeous 2,181 square ft bungalow features 3 beds, 2.5 baths and a double car garage. Upon entering this gorgeous home, you are welcome into a neutral palette of finishes and a sun filled main floor with many large windows that flood this home with an abundance of natural sunlight. The main level features a large great rm with beautiful fireplace, perfectly positioned next to the dining rm. Just off the dining room is a large custom maple kitchen worthy of any design magazine, highlighted by stainless-steel appliances, and plenty of cabinetry to store all your culinary needs, 14ft foyer, cathedral ceiling in great rm and 10 ft ceilings throughout the rest of the home, w/lighted tray ceiling in primary; luxurious ensuite, heated ensuite bathroom floors & large walk in closet, oak stairs with wrought iron railings, higher baseboards and thicker back band casings. State of the art security system, and home surveillance, water purification system, CAT 6 wiring, Central Vac and Central AC, 8 ft garage doors. The enormous basement with 9 high ceilings is a blank canvas waiting for you to put your personal touches on it, conveniently roughed in for future bathroom. Step outside to your very own backyard oasis complete with a spacious covered patio, pool house and an additional patio-sport court area perfect for those summertime pool parties & Barbeques. Steps away is the custom-built saltwater swimming pool featuring a tranquil waterfall. Exterior also features poured concrete foundation, and 50-year shingles, and transferable remaining TARION warranty. Think this may be your dream home? Book your personal private tour today! (id:60365)
27 Marina Point Crescent
Hamilton, Ontario
Beautifully maintained, this three-bedroom, four-bathroom end-unit townhome offers the spacious feel and added privacy of a semi-detached, paired with the low-maintenance ease of townhome living. Set in a highly sought-after neighbourhood, it features soaring 9-foot ceilings and an open-concept layout that effortlessly blends modern style with everyday functionality. Thoughtful finishes throughout include rich hardwood flooring, a striking stone-faced fireplace with custom-built-in shelving, and a fully finished basement with a three-piece bathroom ideal for additional living space, a home office, or a private guest suite. The private outdoor space is a true highlight, featuring a relaxing hot tub perfect for unwinding or entertaining guests. Just a short stroll from the lake and with easy access to the QEW, commuting is effortless. With parks, trails, schools, shopping, and dining all nearby, this property presents an outstanding opportunity for both homeowners and investors. (id:60365)
31 - 1007 Racoon Road
Gravenhurst, Ontario
Wow - Muskoka charm in secluded Sunpark Beaver Ridge Estates. Year-round living, fabulous treed lots. Home recently painted with new vinyl flooring, modern bathroom, open concept kitchen/dining room. Large primary bedroom, 2nd bedroom has double sliding w/o to rear deck. Approximately 828 sqft of living area. Sunny, bright, spotless home. (id:60365)
1 Ontario Street
Guelph, Ontario
Introducing 1 Ontario Street A Rare Opportunity in Guelphs Iconic St. Patricks Ward! This fully updated 1,493 sq. ft. Unique Dwelling offers the perfect blend of character and versatility with CC-3 zoning, allowing for a wide range of residential and commercial uses. Featuring 4 spacious bedrooms and 2 modern bathrooms, the open-concept main floor showcases soaring ceilings, exposed ductwork, and abundant natural light. Enjoy a brand-new kitchen with quartz countertops, stylish waterproof vinyl flooring throughout, and thoughtfully renovated bathrooms that bring modern comfort to this historic home. Perfectly located just steps from downtown Guelph, the Eramosa River, scenic trails, parks, the GO Station, and the upcoming Baker District redevelopment. With permitted uses including residential, office, live-work, mixed-use, take-out restaurant, daycare, service establishment, and more, this is an ideal opportunity for first-time buyers, young professionals, or savvy investors to own in a vibrant, fast-growing community full of history and potential. (id:60365)
866 Riverview Way
Kingston, Ontario
This stylish 6-year-old two-storey home offers nearly 2,400 sq. ft. of finished living space and boasts one of the largest single-car garages in the area. Tucked into one of Kingston's most vibrant and growing neighbourhoods, this beauty is full of space, sunlight, and smart design. The bright main floor features an open-concept layout with custom shutters, a cozy gas fireplace, and a kitchen made for entertaining, complete with a large island, stainless steel appliances, and a walk-in pantry. Upstairs, you'll find four spacious bedrooms, including a primary suite with dual closets and a 5-piece ensuite. A second full bath and upstairs laundry add extra convenience. The finished basement expands your living space with a rec room and a fourth bathroom with a shower, perfect for guests or movie nights. Just minutes to parks, schools, shopping, downtown Kingston, and Hwy 401this home truly checks all the boxes. Come see it for yourself (id:60365)
78 Grandridge Crescent
Guelph, Ontario
A rare find! This freehold. No Condo Fees. Fantastic 3 Bedroom home in a nice area of Guelph. Kitchen with lots of storage leading to a Dining area. Large Living room. You can also step out to the private and large back yard to sit and relax. A main floor powder room. On the second level you will view a large master bedroom with a walk-in closet. Two additional nicely sized rooms with a 4 pc washroom. A large great room in the lower level as well as utilities and laundry area. Hardwood on the main and upper levels with kitchen and washrooms in ceramic. Furnace (4 years) Roof (7yrs) Attached garage plus 2 in driveway. Public transit, schools, parks, amenities. Makes this a great place to call home. (id:60365)
120 Spencer Drive
Centre Wellington, Ontario
Welcome to your dream home in the heart of Eloraone of Ontario's prettiest villages! This spacious and beautifully maintained 4+1 bedroom, 4-bathroom home offers over 2,500 sq ft of carpet-free living space , featuring a seamless blend of hardwood and laminate flooring throughout. On the main floor, the sunlit family room includes a gas fireplace, creating a warm and inviting atmosphere. The modern kitchen features brand-new stainless steel appliances and opens into bright living and dining areas. Upstairs, you'll find four generously sized bedrooms, including a primary suite with a large walk-in closet and a spacious ensuite washroom featuring a soaker tub your perfect private retreat. The upper level offers abundant space for growing families. Step outside to your own backyard oasis, complete with a 12-foot pool, interlocking stone patio, perennial gardens, and a gazebo perfect for summer gatherings or quiet evenings outdoors. The property backs onto a scenic trail and is just steps from a nearby park, offering privacy and access to nature. The finished basement adds even more living space with an additional bedroom and full bathroom great for guests, in-laws, or a home office. A double car garage provides practical storage and parking solutions. Located in a safe, family-friendly neighbourhood, this home combines small-town charm with thoughtful upgrades and natural beauty. Don't miss your chance to own this move-in-ready gem in the heart of Elora! *For Additional Property Details Click The Brochure Icon Below* (id:60365)
813 - 7100 County Rd 18
Alnwick/haldimand, Ontario
This luxurious resort cottage model is exclusively designed for our 10 month lots with beautiful views of Rice Lake. Offering 800 sq.ft of interior living space with a covered porch and a rooftop deck, the Skylark gives you the high-end fixtures and finishes of an upscale condo while still keeping the rustic charms of a lakeside resort cottage. This is a must see! Air Conditioning, Appliances, Deck, Fully Furnished, Covered Porch, Warranty *For Additional Property Details Click The Brochure Icon Below* (id:60365)
67 Butler Boulevard
Kawartha Lakes, Ontario
Brand-New Townhouse w / New built by Kingsmen, in a quiet & peaceful neighborhood. 3 spacious bedrooms and 3 bathrooms, 1800 sq.ft. above grade and many upgrades, features 9 foot ceiling main floor and smooth ceiling throughout. Designed for modern living and filled with natural light. Features a stylish kitchen with a large Centre Island , Quartz Counter, S/S appliances. Breakfast area w / patio door walkout to private backyard. The primary bedroom with 5pc ensuite. Enjoy the convenience of upstairs laundry. An attached garage w/ garage opener. Steps to shopping plaza, schools, Hwy, and all amenities. This dream home is perfect for all families seeking comfort and convenience. (id:60365)
21298 Springfield Road
Southwest Middlesex, Ontario
Imagine enjoying this hot weather with your inground pool and perfect getaway you'd get to call home. Combine your hobby perhaps, or agricultural wish. 50-Acre Estate: Luxury, Land & Lifestyle - This exceptional 50-acre property offers 30 acres of workable land, 17 acres of forest, and 3 acres dedicated to the home and animals. Recently built, custom raised bungalow with 7,000+ sq ft of living space, including a fully finished entertainers basement. Featuring 5 bedrooms, 4 bathrooms, and 2 office spaces, this home is ideal for both living and working remotely. The chefs kitchen boasts high-end appliances, a large island, and a beverage station. Expansive windows fill the home with natural light and offer stunning views. The walkout basement, with in-floor heating, includes a rec area, gym, full bath, and guest suite. Outdoors, youll find a 20x40 saltwater in-ground pool, pond, fenced backyard, and multiple fenced areas for animals. Full mineral and oil rights are included, making this property perfect for a private homestead, bed & breakfast, or AirBnB (subject to approval).Property Features: 50 Acres; 30 Workable, 17 Forest, 3 House & Animals7,000+ sq ft Main Floor & Entertainers Basement1,200 sq ft 3-Car Garage20 x 40 Saltwater Inground Pool, Pond & Fenced Backyard, Property Fenced Along Springfield North Pasture, Two Small Fenced Areas for Farm Animals. Additional Highlights:400-amp serviceUV water system, Lifebreath HRV, NTI hot water on demand, Multiple cisterns. Quick or flexible closing available. See attachments for full list of upgrades, features, and crop share income opportunities. Don't miss out on this one-of-a-kind estate! (id:60365)
233b Vine Street
St. Catharines, Ontario
Step into this incredible semi-detached home in the community of St. Catherines! This home has been completely rehabilitated from top to bottom. The kitchen features beautiful white cabinetry, countertops and stainless-steel appliances. The spacious living and dining areas provide access to the patio and backyard, making it the perfect space to entertain. The second level includes two bedrooms; with the primary featuring an incredible four-piece bathroom and ample closet space. The lower level also contains two additional rooms that can be utilized as an extra bedroom, office space, or a storage room. It also encompasses another bathroom and full laundry room. Finally, the backyard boasts both a patio and lawn space as the property line extends to the fence completely. Don't wait, schedule a showing today! (id:60365)













