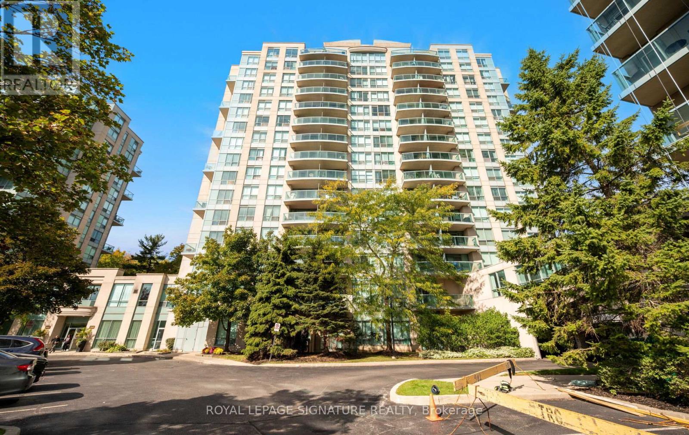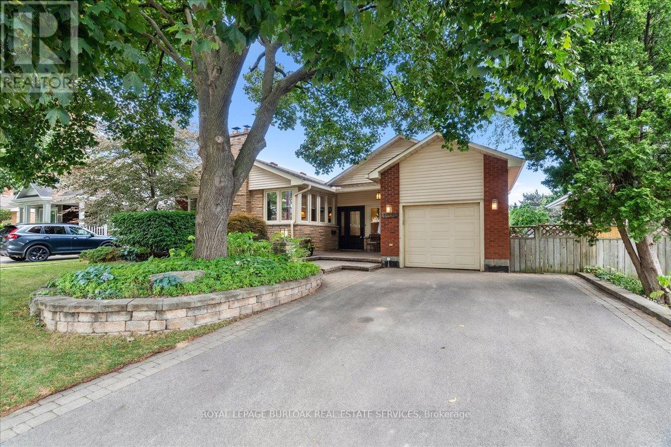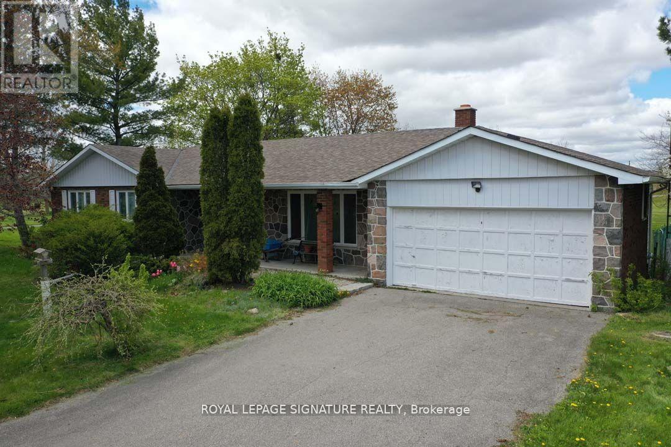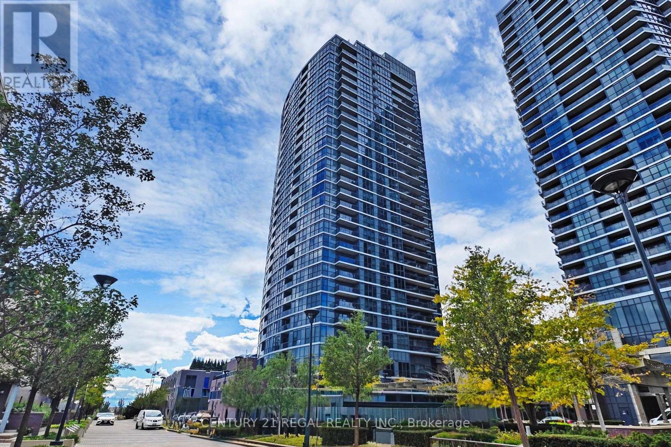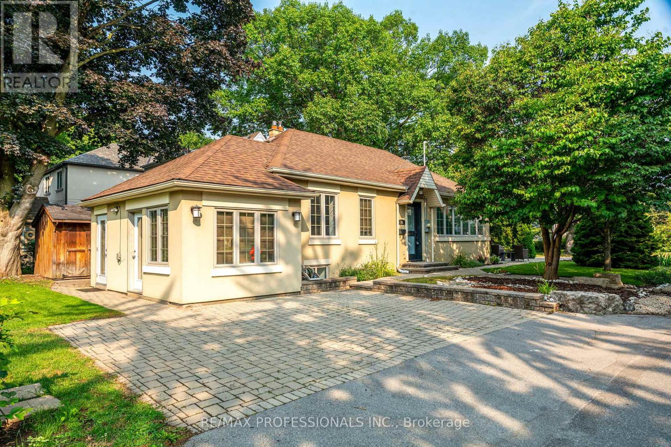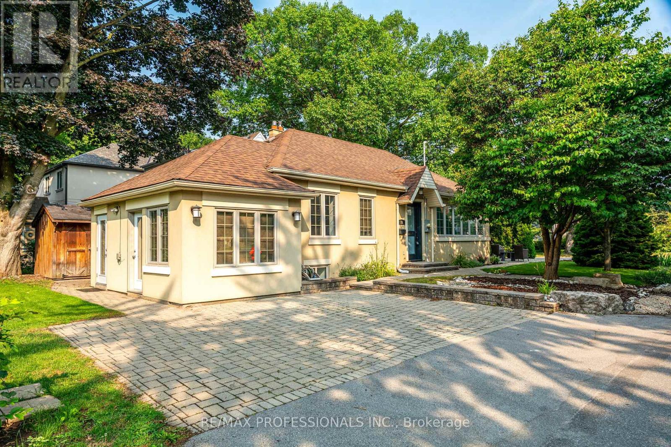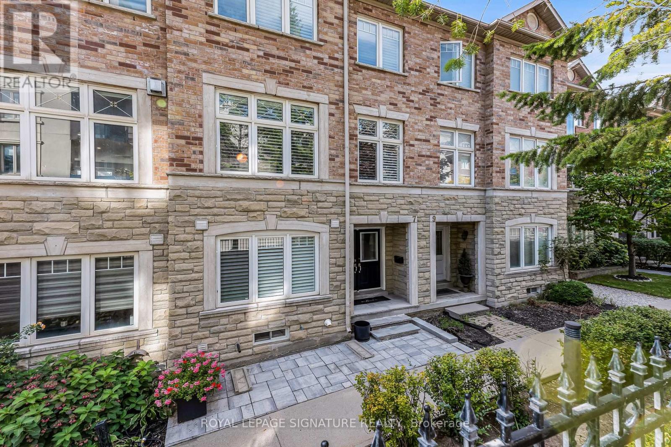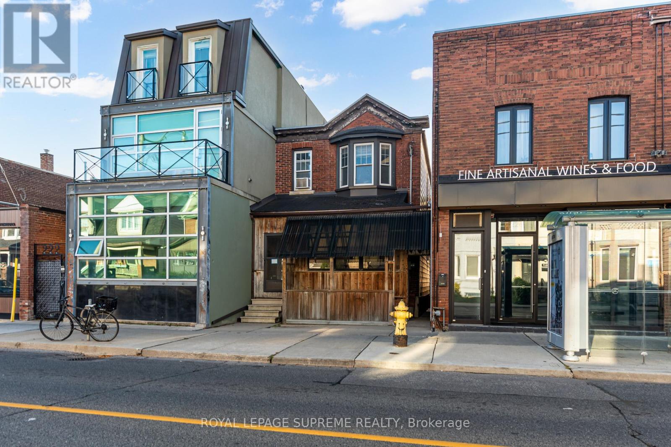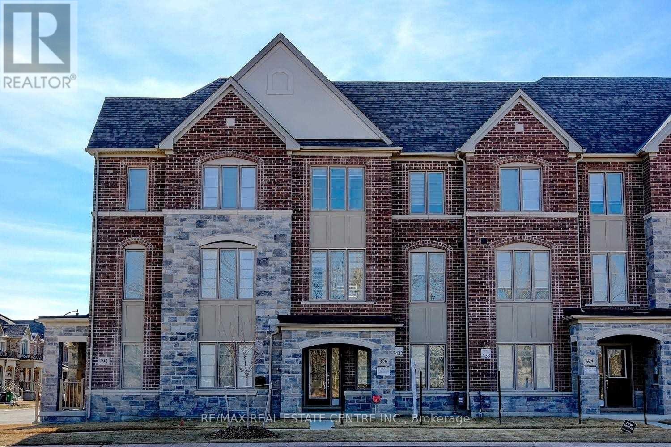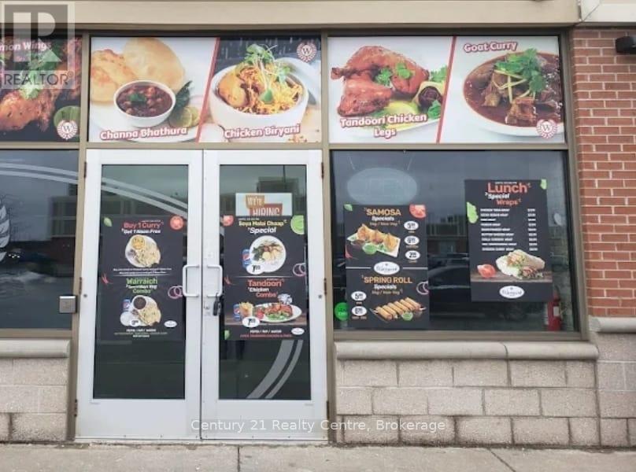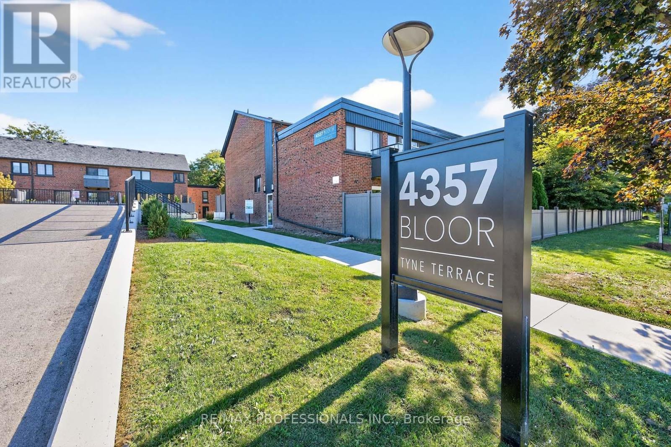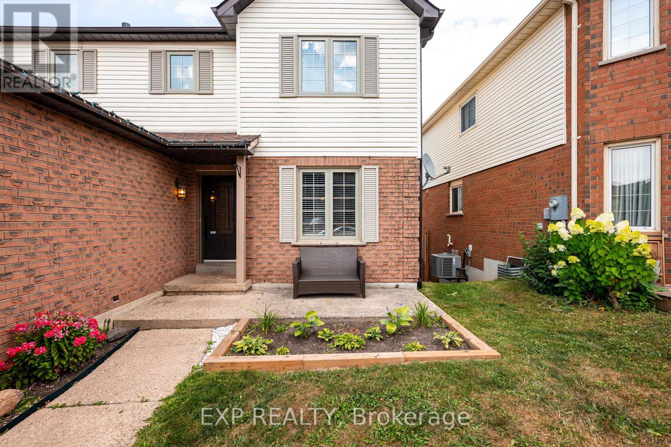1501 - 2565 Erin Centre Boulevard
Mississauga, Ontario
Welcome to Unit 1501, a rarely offered and beautifully maintained 2-bedroom + den, 2-bath condo featuring 2 parking spots & and a locker. This sun-filled suite offering breathtaking views of Quenippenon Meadows features an open-concept living and dining area with a walkout to a private balcony, perfect for enjoying morning coffee or evening sunsets. Enjoy peace of mind with all utilities included in the condo fees (heat, hydro, water), and take advantage of resort-style amenities: an indoor pool, hot tub, sauna, two fully equipped gyms, tennis courts, party and billiards rooms, a library, rooftop terrace, 24-hr concierge, gated security, and ample visitor parking. Unbeatable location - just steps to Erin Mills Town Centre, Credit Valley Hospital, public transit, scenic trails and top-rated schools. Quick access to Highways 403, 407, QEW, and the GO station make commuting a breeze. Whether you're a first-time buyer, downsizer or investor, this rarely offered unit checks all the boxes. Don't miss your chance to call this vibrant community home! (id:60365)
1424 Alfred Crescent
Burlington, Ontario
Nestled on a quiet crescent in Downtown Burlington, this 3-bed, 2-bath, 1,563 sq. ft. bungalow blends comfort, style & an unbeatable location. Perfect for families, its steps to schools, parks, shops, restaurants & the lake, all while offering the privacy of a backyard with no rear neighbours. Inside, hardwood floors, abundant natural light & a wood-burning fireplace create a warm, welcoming vibe. The kitchen features eat-in space & convenient side-door access to the yard. The spacious primary suite is a true retreat with a walk-in closet, gas fireplace, den with built-in speakers & private walk-out to the backyard. The finished basement extends your living space with a walk-out, full bath, wet bar & relaxing sauna ideal for entertaining or unwinding. A heated mudroom with inside garage access & parking for 4+ cars add everyday convenience. With great curb appeal & a prime, walkable location, this home delivers the lifestyle you've been searching for in Downtown Burlington. (id:60365)
1093 Lower Base Line W
Milton, Ontario
5.634 Acres located on the north side of Lower Base Line in the Future Development area of South-East Milton, between 4th and 5th Line. Frontage of 250.9 and depth of 984.9....a nice flat rectangular piece of property just waiting for an investor/developer. Seller prefers to stay on as a tenant for a 5 year term if less, then the term will be negotiated with the seller. VTB mortgage may be available. Listing agent must accompany all viewings of property. No viewings of buildings, only site viewings with listing agent present. (id:60365)
1410 - 9 Valhalla Inn Road
Toronto, Ontario
Welcome to Triumph At Valhalla. A Bright Corner Unit With A Gorgeous View Of The Toronto Skyline. Well Finished With A Breakfast Bar, Quartz and Granite Counters And Stainless Steel Appliances. A Modern Open Concept Layout With Floor To Ceiling Windows. 1 Convenient Parking Space And 1 Locker Included. Minutes To The Airport, Downtown Toronto, Subway, Parks, Sherway Gardens, Transit And Highways. (id:60365)
Lower - 34 Monkton Avenue
Toronto, Ontario
Bright and beautifully renovated lower level unit in a friendly residential neighbourhood just a 5-minute walk to Islington subway! Large One bedroom plus ground floor office makes this ideal for professional single or couple looking for separate work-from-home space. The full-size kitchen has stainless steel appliances, stone counters, centre island and is open to the living and dining areas. The bedroom is a generous size with a double closet. Includes private driveway for one or two cars, plus dedicated yard and patio space. Includes in-suite laundry room and lots of closets and storage space! Springbrook Gardens is a quiet neighbourhood with lovely tree-lined streets and yet is so close to transit and the array of shops and restaurants on Bloor Street. Rent includes water and waste and lawn/garden maintenance. Heat and hydro not included. (id:60365)
Main - 34 Monkton Avenue
Toronto, Ontario
Beautifully renovated main floor of a detached stucco bungalow in prime Springbrook Gardens location! Mature family-friendly street and just a 5-minute walk to Islington subway! Ideal for professional single or couple looking for the perfect combination of a peaceful neighbourhood and easy access to transit and urban living. The full-size kitchen has stainless steel appliances, granite counters, and large centre island with bar stool seating. The living and dining areas are open concept, with soaring ceilings enhanced by a skylight, pot lighting and a cozy gas fireplace. The unit features in-suite laundry and an updated 3-piece bathroom.Includes private driveway that can fit up to three cars, plus dedicated yard and patio space. Rent includes water and waste and lawn/garden maintenance. Heat and hydro not included. Don't miss this rare opportunity! (id:60365)
7 Chimes Lane
Toronto, Ontario
Not your typical townhouse. Chimes hits all the right notes. With its extra-wide floor plan, generous square footage (2,391 total), and abundant living space, this executive freehold townhouse feels more like a detached home than anything else. Beautifully updated with over $140,000 in owner updates, the interiors are equal parts polished and practical - big sunny windows, thoughtfully designed closet built-ins, and freshly renovated washrooms (two of the four!) make everyday living feel elevated. Bask in the luxuries of wood flooring throughout, popcorn free ceilings everywhere and ample pot lights. The open-concept kitchen, dining and living level is ideal for gatherings - wide, bright, and inviting - with a centre island, new appliances and a walkout to your west-facing deck complete with gas line for never-ending-summer BBQs. Upstairs, a king-sized primary retreat offers two closets and a spa-inspired ensuite, while two additional bedrooms keep family or guests comfortably close. A main floor den doubles beautifully as a home office or fourth bedroom, and the finished lower level adds that rarely found, extra living space you'll wonder how you ever lived without. A low-maintenance lifestyle awaits - with a double car garage and direct entry, you'll unload groceries (and kids) straight into the main level, rain or shine. And forget about shovels or lawn mowers - a modest monthly fee takes care of it all! Fall in love with this well-managed community with kind neighbours, visitor parking, and a park and playground just around the corner to round out the wish list. Perfectly positioned in South Etobicoke only moments to the charming shops and restaurants on The Queensway, plus GO Train, Sherway Gardens, Waterfront Trail in Mimico, groceries, library and all the highways and byways. (id:60365)
Main - 224 Christie Street
Toronto, Ontario
Stylish Main Floor 2 Bedroom Unit with Private Outdoor Space - All Utilities Included! Welcome to your new home on the vibrant border of The Annex and Dovercourt Village one of Torontos most sought-after neighbourhoods for its blend of charm, convenience, and culture. This bright and beautifully updated main floor unit offers the perfect balance of comfort and style. Enjoy the warmth of luxury vinyl plank flooring throughout and the added comfort of radiant in-floor heating, making the space cozy year-round. Features include: Spacious open-concept layout filled with natural light. Modern kitchen with ample cabinetry. Heat, hydro, and water all included in rent! Private backyard deck perfect for relaxing or entertaining. Quiet, well-maintained residential building. Please note: No laundry or parking on-site. Located steps from cafes, shops, parks, and transit, this location offers easy access to both downtown and the west end, with everything you need just outside your door. Perfect for a quiet professional or couple seeking a clean, comfortable home in a dynamic neighbourhood. Don't miss this unique opportunity - book your showing today! (id:60365)
396 Rivermont Road
Brampton, Ontario
Welcome to 396 Rivermont Rd, a spectacular 3-storey executive freehold townhouse by Great Gulf homes, perfectly located in one of Brampton's most desirable and convenient neighborhoods. This stunning home features 3 spacious bedrooms, 3 full bathrooms, and a versatile recreation room that can easily serve as a 4th bedroom or home office. Designed with comfort and style in mind, it offers 9ft ceilings, gleaming hardwood floors, pot lights, and a bright open concept layout. The gourmet kitchen is complete with granite countertops, upgraded cabinetry, modern backsplash, and a balcony walkout from the family room-ideal for entertaining or relaxing. The Primary suite includes a 5pc ensuite, walk in closet, and Juliet balcony, offering a private retreat with elegant finished. A double car garage provides ample parking and convenience, while the lower level adds a touch of luxury and functionality. Located less that 1 km from a brand-new retail plaza featuring major banks, restaurants, medical offices and a pharmacy-plus footsteps to transit and parks, you'll also enjoy quick access to highways 401 & 407, Lionhead Golf club, Amazon, and Samsung's corporate offices. Experience a blend of modern design, family-friendly comfort, and unmatched accessibility-perfect for professionals or families seeking a premium Brampton lifestyle. (id:60365)
12760 Hwy 50 A2 Highway
Caledon, Ontario
FOR SALE Takeout Restaurant + Meat Shop + Liquor Retail. An excellent opportunity to own the only business of its kind in the neighborhood a successful combination of restaurant + meat shop + liquor retail store. Proven Performance Consistent year-round sales. Established & Growing now into its 3rd year of operations with steady, repeat clientele. Diversified Revenue. Not dependent solely on cooked food or meat sales. Prime Location Situated in a busy plaza anchored by Home Depot, Dollarama, PetSmart, Gym, and more, right on Hwy 50 with high traffic and excellent visibility Approx. 1,702 sq. ft. with ample workstation and retail area. Growth Potential: New residential subdivisions under development nearby offer tremendous upside. Franchise Support: Proven franchise model with training provided by a very supportive Head Office. Lease: Secured until May 2029 with renewal option. Low Royalty Fees: Only 5%. Please do not go direct or speak to the staff (id:60365)
1 - 4357 Bloor Street W
Toronto, Ontario
Beautifully Renovated Townhouse in Prestigious Markland Wood. Welcome to Markland Woods' most beautifully renovated townhouse, a rare 3-bedroom, 3-bathroom home that's been transformed from top to bottom with sophisticated style and premium finishes.Step inside to find hardwood floors and crown moulding throughout, a gourmet kitchen with quartz countertops and matching backsplash, and high-end stainless-steel appliances. The main floor flows effortlessly into spacious living and dining areas, perfect for entertaining or relaxing with family. Upstairs, the main bath connects to one of the bright bedrooms and the hallway. While the primary suite offers a luxurious ensuite with a separate glass shower and oversized jetted tub your own private retreat. The fully finished basement features a wet bar complete with a small fridge and a wine fridge, ideal for gatherings or quiet evenings in. Step outside to enjoy your brand new deck (2025) surrounded by the beauty and tranquillity of Markland Wood, one of Etobicoke's most established and desirable communities.Completely renovated exterior (Decks, Glass railing, fencing and stone work/ Landscaping). Your monthly condominium fee includes Rogers Ignite premium cable (2 devices) and unlimited internet service, offering exceptional value and convenience. All this is just steps from top-rated schools, lush parks and trails, the Etobicoke Path system, and the private Markland Wood Golf Club, an unparalleled blend of luxury, location, and lifestyle. Close to TTC, all Highways, Pearson Airport & Sherway Gardens - Condominium Fee Includes: Groundskeeping, Snow Removal of Common Elements,Building Cleaning, City Waste Services, Contribution to the Reserve Fund to maintain the buildings, Hydro is extra but is $192 Avg. monthly, this includes AC and Heat Pump. (id:60365)
581 College Avenue
Orangeville, Ontario
Your new chapter starts here! Step inside this beautifully updated family home, perfectly located in one of Orangevilles most walkable and family-friendly neighbourhoods just steps from schools, parks, and downtown. Offering over 1,486 sq ft above grade plus a finished walk-out basement, this 3+1 bedroom, 3-bath home combines open-concept living with cozy charm and modern style. The main floor welcomes you with a bright, inviting family room featuring sleek vinyl plank flooring, leading to a spacious eat-in kitchen that opens onto a brand-new deck perfect for BBQs, morning coffee, and sunny afternoons in your private fenced yard. Upstairs, the generous primary suite includes a walk-in closet and private ensuite, while two additional bedrooms and a refreshed 4-piece bath provide plenty of space for family and guests. The fully finished lower level with a walk-out that adds even more versatility with a comfortable second living area, gas fireplace, pot lights, and a fourth bedroom ideal for guests, teens, or a home office. With thoughtful updates throughout (flooring, bathrooms, lighting, deck), an attached garage, and unbeatable walkability, this move-in-ready home delivers the space, comfort, and lifestyle you've been looking for. (id:60365)

