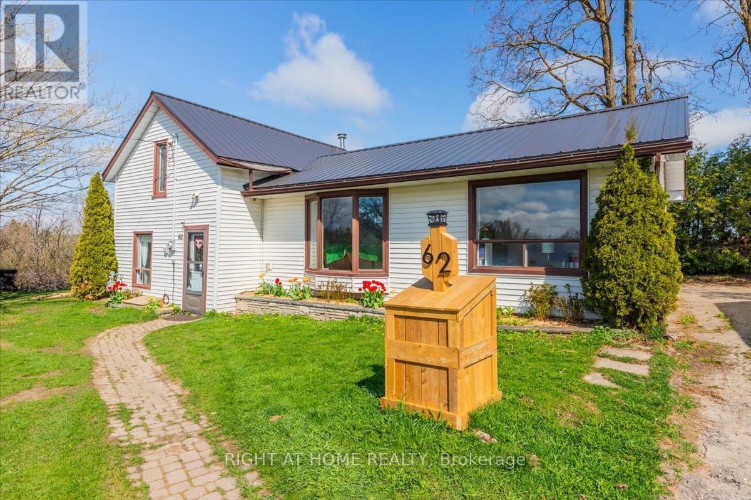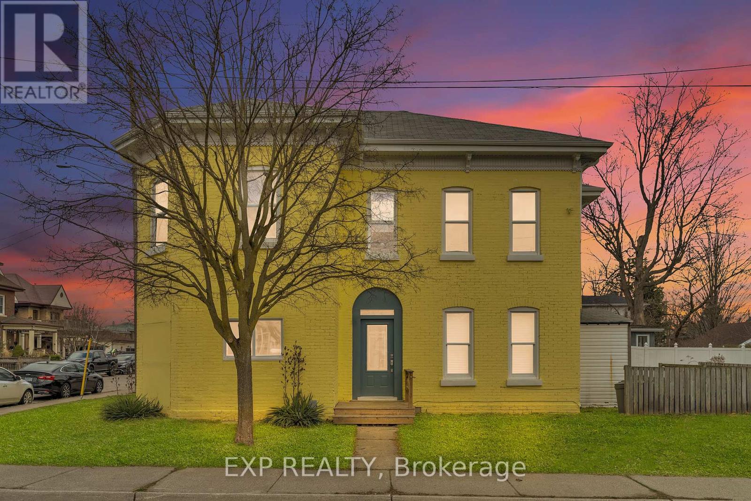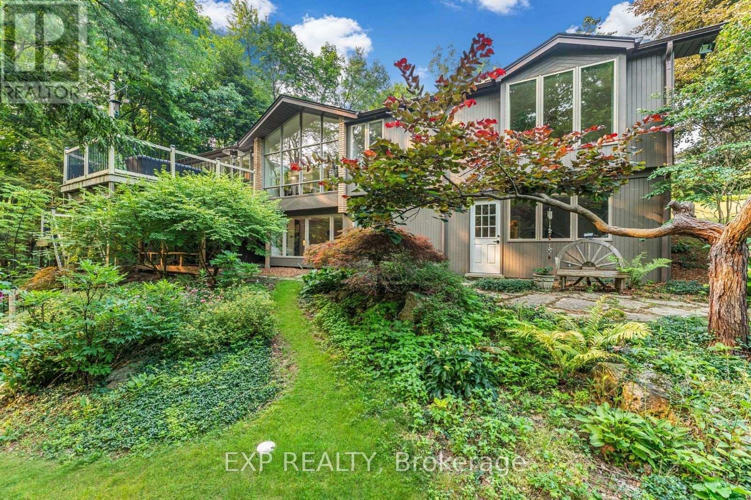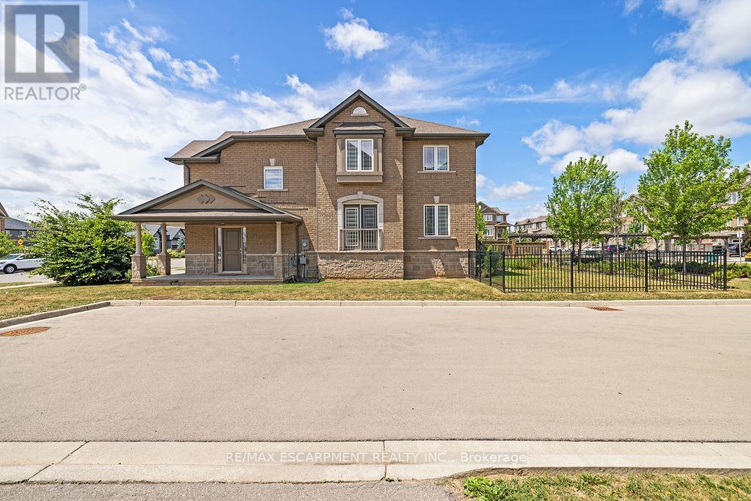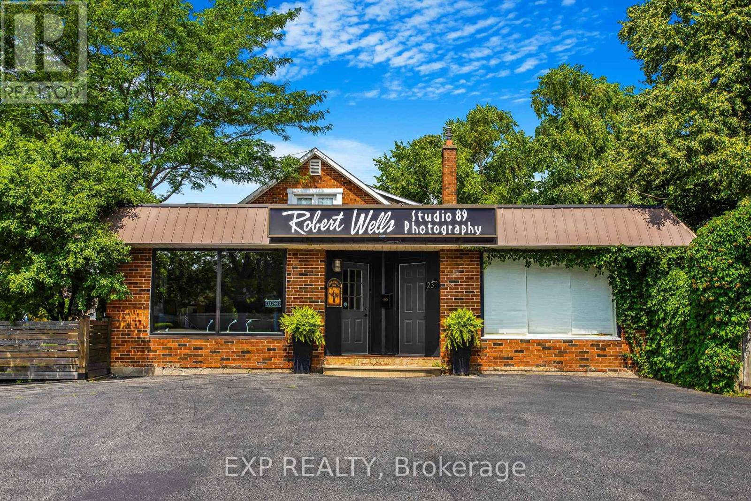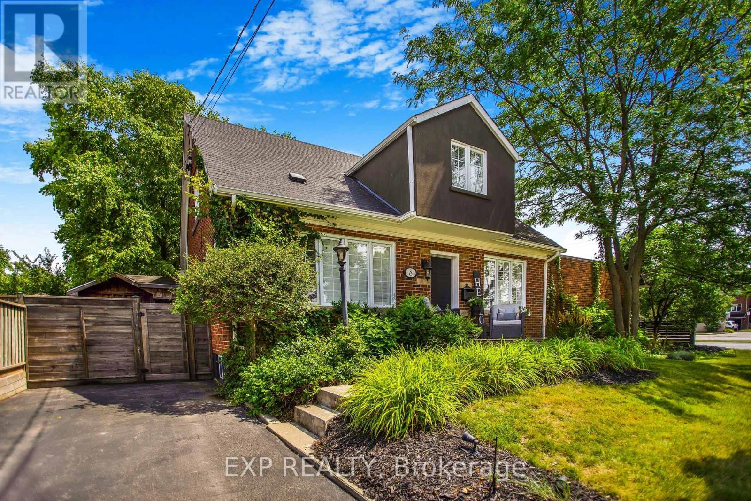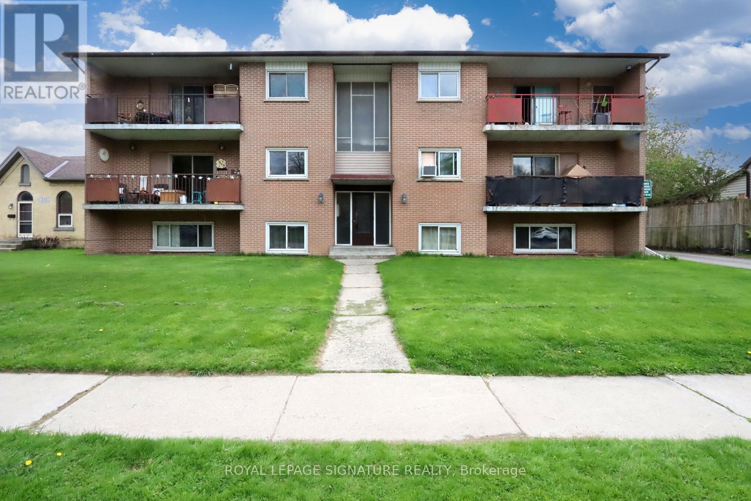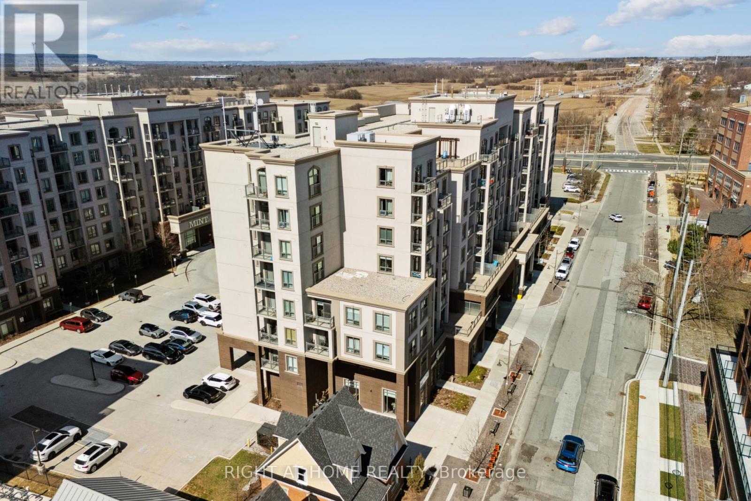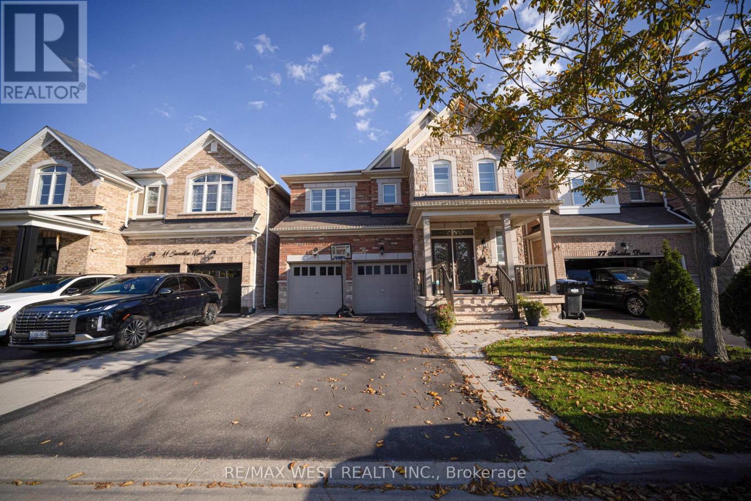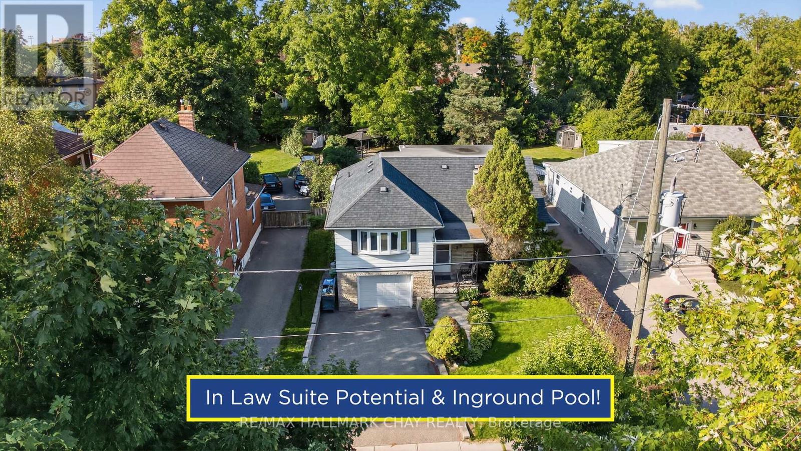62 Mill Lane
Melancthon, Ontario
Peaceful Country Living in the Heart of Melancthon Privately positioned on a quiet lane that serves only a handful of neighbouring homes, this welcoming 3-bedroom, 2-bath home offers the ideal retreat for those craving space, stillness, and a connection to nature. Backing onto open countryside and just minutes from Hornings Mills and Shelburne, its a setting that feels a world away yet close to everything you need.Inside, the home features a bright, functional layout with two bedrooms on the main floor and a private primary suite upstairs, complete with its own 2-piece ensuite. A walkout from the main living area leads to a backyard patio perfect for relaxing, entertaining, or soaking in the surrounding views.The oversized lot offers room to roam, create, and customize. A detached garage provides extra storage or workspace, while a durable steel roof (2021) adds long-term value. For outdoor enthusiasts, you're just steps from local parks, scenic trails, and the renowned Bruce Trail making it easy to explore the natural beauty that defines the area.Affordable, serene, and full of potential this is your move. (id:60365)
44 Mary Street
Brantford, Ontario
RENOVATED FOURPLEX on DOUBLE LOT with TONS of UPDATES. Market Rents with 6% Cap-Rate. Tenants pay Heat, Hydro & Water. UPDATED Interiors, Electrical, Plumbing, Heating, & Kitchens, Flooring, Appliances (including washers and dryers). Approx $300k in upgrades. Turnovers would simply be a clean and fresh paint. All units re-rented to highly vetted tenants with no legacy tenants. Introducing a prime investment opportunity located at the corner of Mary and Peel: a brick 4-plex boasting an extra-large lot for potential expansion. While it may not be suitable for severance, there's room for growth, possibly transforming it into a 7-plex. Don't miss out on this investment opportunity with potential for growth and increased profitability. Located in a well-established neighborhood, residents benefit from proximity to local amenities such as shops, restaurants, and parks, fostering a convenient and comfortable lifestyle. (id:60365)
44 Mary Street
Brantford, Ontario
RENOVATED FOURPLEX on DOUBLE LOT with TONS of UPDATES. Market Rents with 6% Cap-Rate. Tenants pay Heat, Hydro & Water. UPDATED Interiors, Electrical, Plumbing, Heating, & Kitchens, Flooring, Appliances (including washers and dryers). Approx $300k in upgrades. Turnovers would simply be a clean and fresh paint. All units re-rented to highly vetted tenants with no legacy tenants. Introducing a prime investment opportunity located at the corner of Mary and Peel: a brick 4-plex boasting an extra-large lot for potential expansion. While it may not be suitable for severance, there's room for growth, possibly transforming it into a 7-plex. Don't miss out on this investment opportunity with potential for growth and increased profitability. Located in a well-established neighborhood, residents benefit from proximity to local amenities such as shops, restaurants, and parks, fostering a convenient and comfortable lifestyle. (id:60365)
937 Montgomery Drive
Hamilton, Ontario
Oversized Double-Wide Lot (previously 2 separate lots) backing onto Tiffany Falls in Ancaster Heights. From the moment you arrive at this stunning 3+2 bedroom bungalow, the mid-century charm and modern touches invite you in with a striking double-door entry, floor-to-ceiling windows, and vaulted ceilings that flood the main living space with natural light and panoramic views of the forest.This beautifully maintained home offers a spacious and functional layout, featuring a fully finished basement with two additional bedrooms, perfect for extended family or a home office setup. The warm and inviting living room boasts a contemporary fireplace, hardwood floors, and seamless indoor-outdoor living framed by nature. Set on a lush, private lot surrounded by mature trees, this is your opportunity to own a serene escape-just minutes from Ancaster Village, trails, and amenities. A rare find that combines timeless design with the beauty of conservation living.Note that this property was originally two lots with the current bungalow situated on 1 of the 2 lots. If severed you would have nearly a half acre on the second currently empty lot. (id:60365)
235 Bellagio Avenue
Hamilton, Ontario
Absolutely stunning 3-bedroom plus loft end-unit freehold townhouse in the highly sought-after Summit Park community! This beautifully maintained home offers approximately 1,592 sq ft of open concept living with engineered hardwood floors, upgraded lighting, and a spacious kitchen featuring a large island and high-end stainless-steel appliances (Most Appliances have 4 more years of Warranty). This home also features new zebra blinds (Jan 2024). Enjoy a private side entrance, a deep fenced yard, and a full unfinished basement with bathroom rough-inperfect for future expansion. Includes 3 parking spaces (2-car driveway + garage) Conveniently located near schools, day cares, parks, shopping and quick highway access. A rare find that checks all the boxes! This is a rapidly developing neighborhood with lots of amenities and shopping plazas getting added to the neighborhood in the near future. (id:60365)
231 Highway #8
Hamilton, Ontario
COMMERCIAL NON-CONFORMING OFFICE & HOME COMBO. Permitted uses are: Barber shops, Beauty shops, Estheticians, Hairdressing Salons, Tanning Salons, Shoe Repair Shops, Tailor Shops, Dressmaking Shops, Dry Cleaning Depots, Laundromats, Photographic Studios, Optical Shops. The Perfect Business Work-From-Home Opportunity! This Is A 1.5 Storey Home With An Abutting Commercial Space For The World's Shortest Commute! On The Commercial Side -The Building Is Currently Used As A Photography Studio. You Enter Into A Beautiful Reception Area With Slate Flooring, 9' Ceilings, Track Lighting, A Chair Rail, Large Windows Looking Onto Highway 8, Plus A Powder Room. The Waiting Room Offers Hardwood Flooring, 9' Ceilings and opens to a Large Studio with soaring ceilings. The Commercial Unit Also Features A Large Basement With An Office and Storage. Outside are 2 Large Signs, Perfect For Advertising Your Business on a busy street. Both Units ft. Separate High-Efficiency Furnace And Air Conditioning Units as well as security. The Home Features 2 Parking Spots And The Commercial Unit Offers 10 Parking Spaces. The Large Yard Offers A 2-Level Deck, An In-Ground Sprinkler System Plus A Large Shed With Hydro! The Home Itself Offers A Great Floor Plan And Has Been Beautifully Upgraded Throughout, Including Upgraded lighting, switches, an Electric Fireplace On A Stone Feature Wall, And Lots Of Windows - Some With California Shutters. The Dining Room Also Offers Hardwood Flooring, Crown Moulding Plus A Large Window With California Shutters. The Kitchen Has Been Upgraded to Ceramic Flooring, Stone Counters, Stainless Steel Appliances, A Breakfast Bar, A Beautiful Backsplash, Quartz Counters, Under And Over Cabinet Lighting, and Crown Moulding. The Primary bedroom A Walk- Out To A Large Balcony/Deck. The Basement Is Fully Finished With A 3rd Bedroom, Featuring Broadloom, Pot Lights, Built-InShelving And A Gas Fireplace, Plus A 3 Piece Washroom And A Large Storage (id:60365)
8 Warwick Road
Hamilton, Ontario
COMMERCIAL NON-CONFORMING OFFICE & HOME COMBO. Permitted uses are: Barber shops, Beauty shops, Estheticians, Hairdressing Salons, Tanning Salons, Shoe Repair Shops, Tailor Shops, Dressmaking Shops, Dry Cleaning Depots, Laundromats, Photographic Studios, Optical Shops. The Perfect Business Work-From-Home Opportunity! This Is A 1.5 Storey Home With An Abutting Commercial Space For The World's Shortest Commute! On The Commercial Side -The Building Is Currently Used As A Photography Studio. You Enter Into A Beautiful Reception Area With Slate Flooring, 9' Ceilings, Track Lighting, A Chair Rail, Large Windows Looking Onto Highway 8, Plus A Powder Room. The Waiting Room Offers Hardwood Flooring, 9' Ceilings and opens to a Large Studio with soaring ceilings. The Commercial Unit Also Features A Large Basement With An Office and Storage. Outside are 2 Large Signs, Perfect For Advertising Your Business on a busy street. Both Units ft. Separate High-Efficiency Furnace And Air Conditioning Units as well as security. The Home Features 2 Parking Spots And The Commercial Unit Offers 10 Parking Spaces. The Large Yard Offers A 2-Level Deck, An In-Ground Sprinkler System Plus A Large Shed With Hydro! The Home Itself Offers A Great Floor Plan And Has Been Beautifully Upgraded Throughout, Including Upgraded lighting, switches, an Electric Fireplace On A Stone Feature Wall, And Lots Of Windows - Some With California Shutters. The Dining Room Also Offers Hardwood Flooring, Crown Moulding Plus A Large Window With California Shutters. The Kitchen Has Been Upgraded to Ceramic Flooring, Stone Counters, Stainless Steel Appliances, A Breakfast Bar, A Beautiful Backsplash, Quartz Counters, Under And Over Cabinet Lighting, and Crown Moulding. The Primary bedroom A Walk- Out To A Large Balcony/Deck. The Basement Is Fully Finished With A 3rd Bedroom, Featuring Broadloom, Pot Lights, Built-InShelving And A Gas Fireplace, Plus A 3 Piece Washroom And A Large Storage Room. (id:60365)
104 - 8 Harris Street
Cambridge, Ontario
Welcome to effortless downtown living in the heart of historic Galt! This polished and thoughtfully upgraded condominium offers the perfect blend of style, comfort, and convenience ideal for professionals, downsizers, or first-time buyers. Step inside and enjoy a well-designed layout featuring in-suite laundry, an open-concept kitchen with a granite dining bar, upgraded cabinetry, and a stylish tile backsplash. Durable ceramic flooring runs through the foyer, kitchen, and bathrooms, adding both elegance and practicality. The bright living area opens directly onto a private, fenced courtyard thats perfect for morning coffee, evening relaxation, or a safe space for your pets. This unit also includes a dedicated parking space and storage locker. The all-inclusive condo fees cover heat, air conditioning, and hot softened water, adding tremendous value and simplicity to your monthly budget. Pet-friendly and move-in ready, this is your opportunity to enjoy low-maintenance urban living with Galts shops, restaurants, trails, and riverfront just steps away. Seller will offer a fee-offset credit: 3 months of condo fees on closing ( $2,769 at $922.80/mo). (id:60365)
276 Grand River Avenue
Brantford, Ontario
Here's your chance to buy a 6-plex by the Grand River in Brantford. Two 1-bedroom units + four 2-bedroom units + coin laundry. Electricity separately metered on all leases. Gross rents of $92k. Financials and Matterport virtual tour of all units available for review. Property recently appraised at $1.14M. (id:60365)
815 - 2486 Old Bronte Road
Oakville, Ontario
2 PARKING SPOTS!! INCREDIBLY WELL-MAINTAINED 1 BEDROOM 1 BATHROOM PENTHOUSE UNIT AT MINT CONDOS. BEAUTIFUL FINISHES THROUGHOUT! CARPET-FREE HOME WITH 10FT CEILINGS. THIS LOVELY UNIT COMES EQUIPPED WITH 2 PARKING SPOTS AND 1 LOCKER UNIT. AS YOU ENTER, YOU'RE WELCOMED WITH BRIGHT LIGHT COMING IN FROM THE NORTH EAST VIEW. YOUR BEAUTIFUL KITCHEN AMAZES WITH STAINLESS STEEL APPLIANCES, GORGEOUS QUARTZ COUNTERS, A MODERN BACKSPLASH, AND DOUBLE SINK. COZY DINNER NIGHTS AT HOME ARE EASY WITH YOUR PERFECT LIVING/DINING ROOM SET UP. WAKE UP WITH YOUR MORNING COFFEE TO THE SUN RISING AND ENJOY THE VIEW FROM YOUR BALCONY. SPACIOUS BEDROOM WITH WALK-IN CLOSET AND POCKET DOORS GIVE YOU THE OPTION OF BOTH PRIVACY OR MORE SUNLIGHT! CONVENIENT AMENITIES INCLUDE GYM, PARTY ROOM, AND ROOFTOP PATIO. LOCATED WITHIN MINUTES TO OAKVILLE HOSPITAL, TOP RESTAURANTS AND GROCERY STORES, CONVENIENCE IS AT YOUR DOORSTEP. NOT TO MENTION EASY ACCESS TO HIGHWAYS 407, QEW AND 403. WHETHER YOU'RE LOOKING TO GET INTO THE MARKET OR SEARCHING AS AN INVESTOR, YOU CAN'T GO WRONG WITH A UNIT LIKE THIS ONE! (id:60365)
43 Swanton Road
Brampton, Ontario
Welcome to this beautifully maintained carpet-free 4-bedroom plus den, 4 upgraded bathroom detached home for lease in the prestigious Credit Valley community of Brampton! Offering approximately 3,258 sq. ft. of elegant living space, this residence is ideal for large families or individual professionals seeking both comfort and functionality. The main floor features a bright open-concept layout with a family room complete with a cozy fireplace and hardwood flooring, complemented by a spacious living and dining area perfect for entertaining. The modern kitchen boasts tile flooring, stainless steel appliances, a pantry, and a centre island, creating an inviting space for everyday living and hosting gatherings. Upstairs, the primary bedroom offers a 5-piece ensuite and walk-in closet, while the three additional bedrooms are generously sized with large windows and semi-ensuite access. A separate den on the second level provides an ideal space for a home office or study area. Additional highlights include second -floor laundry, central air conditioning, and a prime location near James Potter Road and Williams Parkway. Surrounded by top-rated schools, parks, shopping, and public transit, this home offers both convenience and a true family-friendly environment. Please note that the basement is rented separately. Utilities will be split 70% (main floor) and 30% (basement). The tenant will be responsible for snow removal and lawn care. (id:60365)
33 Mill Street S
Brampton, Ontario
A rare gem in the heart of Brampton! Welcome to 33 Mill St S, a spacious 3-level backsplit offering nearly 3,000 sq. ft. of living space on a massive lot, a rare find in the city core! From the moment you step inside, you'll be surprised by how much this home has to offer. The main floor features an extremely functional layout with a bright kitchen that's perfect for family living and entertaining. Enjoy the eat-in area complete with a custom coffee bar, a full wall pantry for extra storage, and a walk-out to the sunroom overlooking your private inground bromine pool, the ultimate backyard retreat! Upstairs, you'll find generously sized bedrooms and a layout that's both versatile and comfortable. The lower level offers exciting in-law suite potential, with a separate entrance through the garage ideal for extended family, a nanny suite, or rental income opportunities. This home has been recently painted and professionally cleaned top to bottom, giving you a fresh canvas to move right in and make it your own. With massive rooms throughout, the space is truly deceiving from the road. Located within walking distance to Downtown Brampton, Gage Park, City Hall, GO Transit, and all of Bramptons finest dining, this property combines convenience with lifestyle. Whether it's enjoying the vibrancy of the city, relaxing by the pool, or accommodating multi-generational living, this home truly has it all. Don't miss this chance to own a spacious family home with character, charm, and endless possibilities all on a huge lot in a prime location. Quick closing available! (id:60365)

