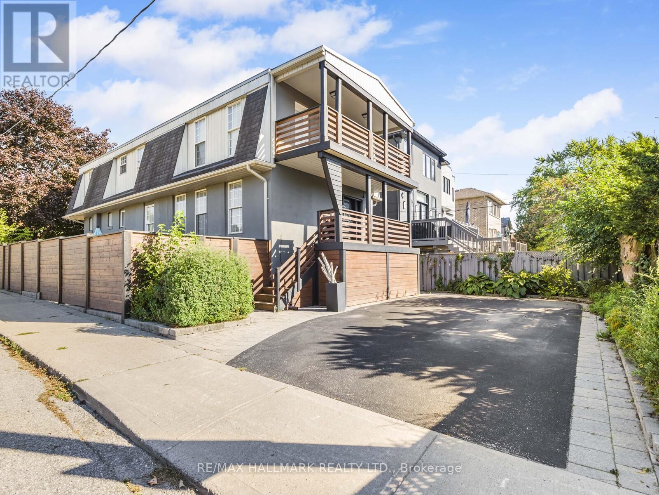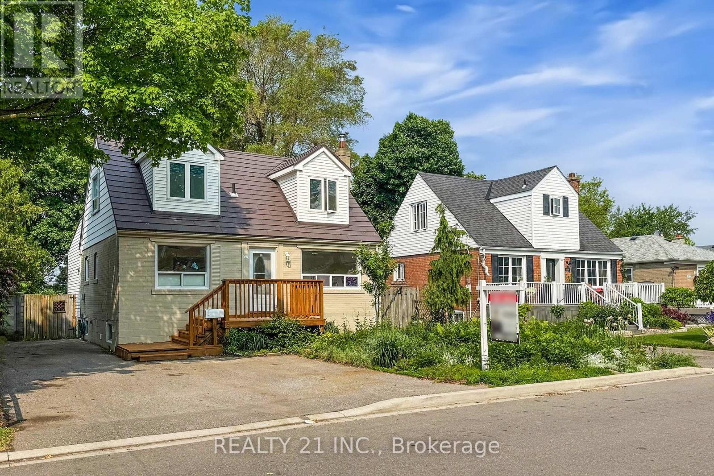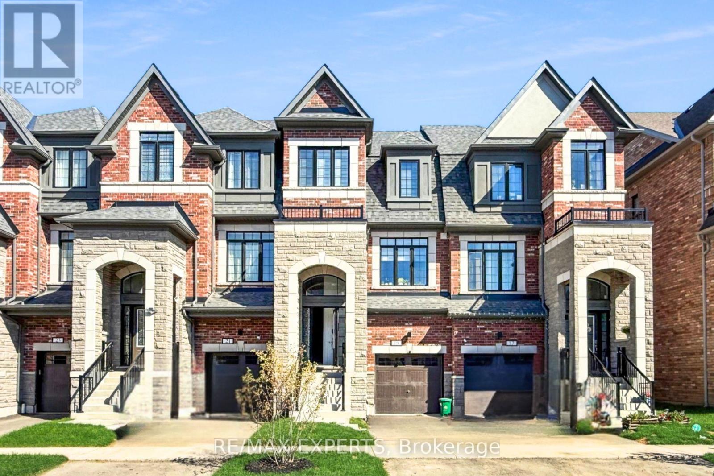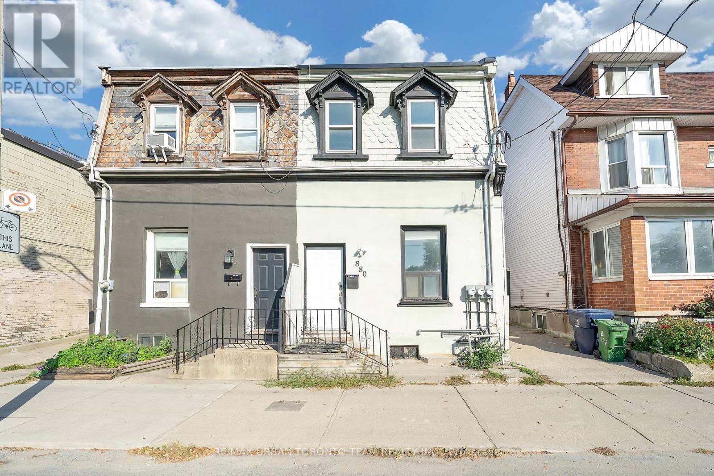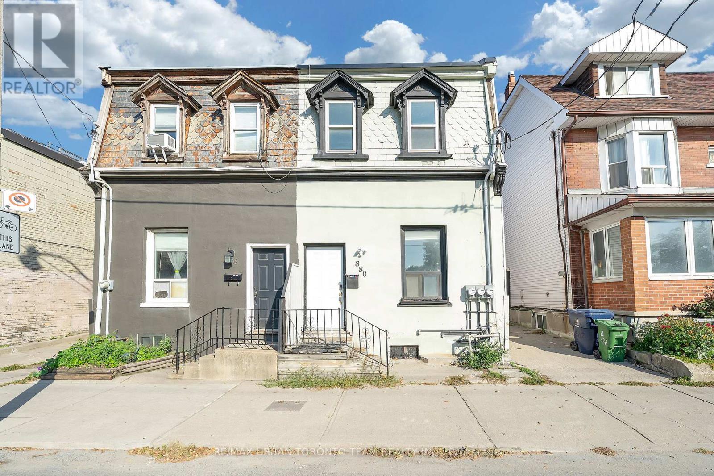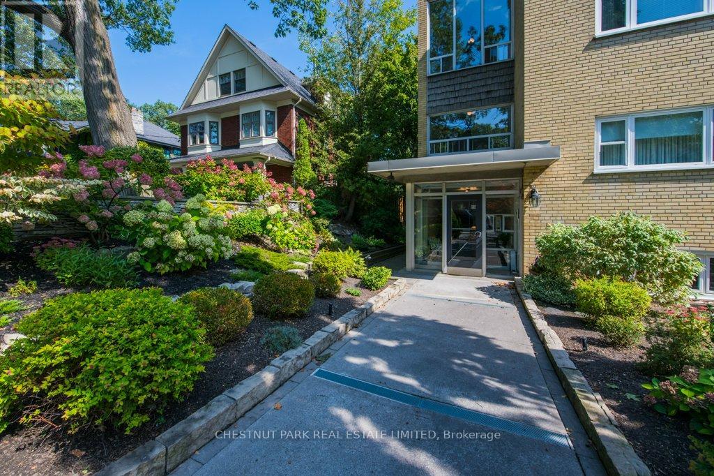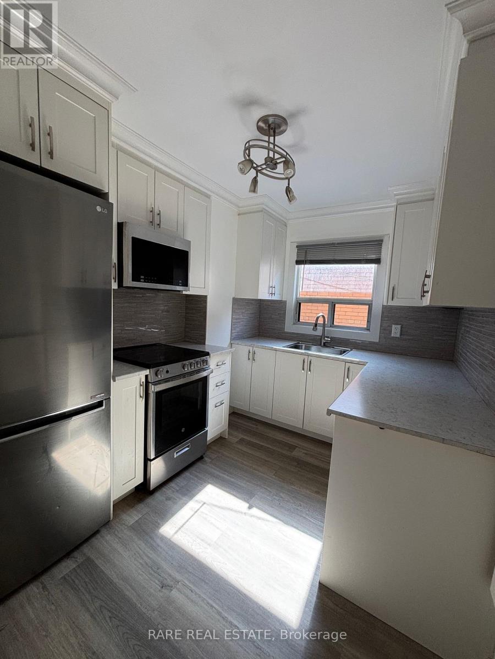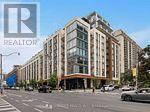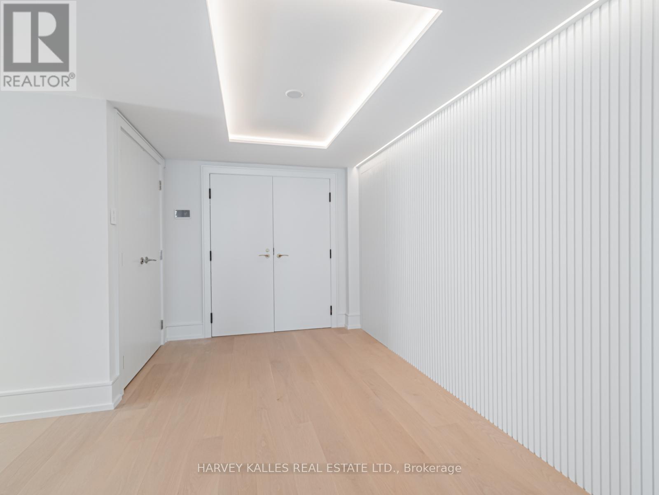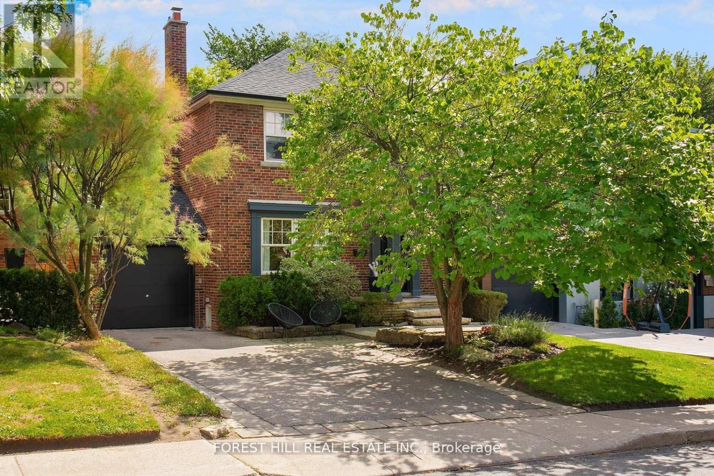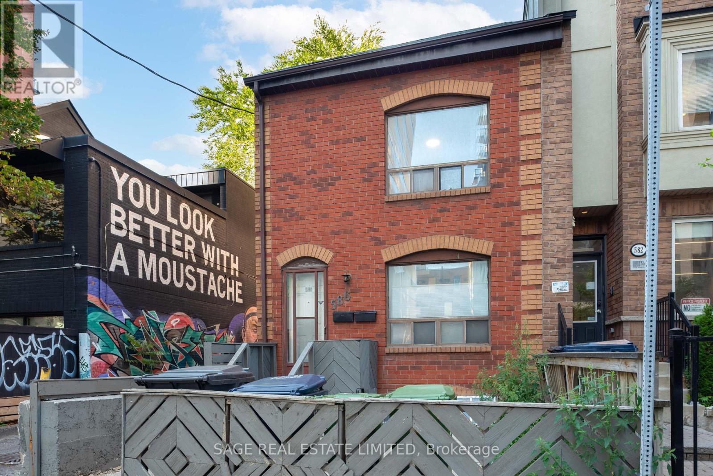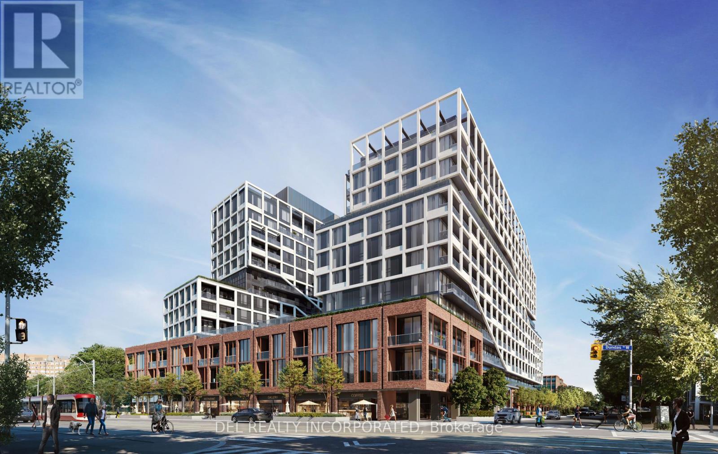90 Leroy Avenue
Toronto, Ontario
Welcome to Beautiful Leroy Avenue! This spacious detached home offers approximately 3,700 sq. ft. of total living space across four levels. The main and second floors provide about 2,300 sq. ft., complemented by a three-bedroom accessory apartment on the basement and sub-basement levels, adding an additional 1,400 sq. ft. of versatile living space. Previously configured as a multi-unit dwelling, the property was thoughtfully redesigned to feature a primary residence spanning the upper two levels, offering 3 bedrooms and 3 bathrooms, along with a separate lower-level apartment that includes 3 bedrooms, 2 bathrooms, and a private entrance ideal for extended family or rental income potential. The home is bright, spacious, and well-maintained, showcasing large principal rooms, modern upgrades, and functional layouts throughout both units. Situated in a highly sought-after, family-friendly neighborhood, it sits directly across from Dieppe Park and is just steps to schools, hospitals, public transit, restaurants, cafés, shops, and all essential amenities. (id:60365)
98 Natal Avenue
Toronto, Ontario
This spacious 3+2 Bedrooms 3 washrooms home is a hidden gem in the Cliffside Village community. Updated 2 Kitchens, 3 Washrooms, New Engineered Hardwood floor, New Paint, Up stair Stack Laundry and basement has another laundry. It boasts a prime location, backing onto Natal Park and just a few steps from the Go Train. With two large dormers on the upper level and a rear kitchen addition, this home has character and charm. It features three bathrooms, and 2 bedrooms finished basement with separate entrance that provides plenty of additional living space. The huge private lot measures 45 x 150 feet, providing ample room for outdoor activities and relaxation. Recently updated roof and furnace provide peace of mind. Its location is hard to beat, with good schools, TTC, shopping, and bluffs all within easy reach. Plus, it's only a 20-minute commute to downtown. You will want to take advantage of this one of-a-kind opportunity to create your dream home. Metal roof, no need to replace any more. (id:60365)
19 Frank Lloyd Wright Street
Whitby, Ontario
One Year New Bright 3-Storey Townhome in High-Demand Downtown Whitby! Featuring 3+1 bedrooms and3 bathrooms at the sought-after Blumsbury Model, Highbury Gardens Towns. Spacious open-concept main floor with 9-foot ceilings, large great room with walkout to deck, modern family kitchen with stainless steel appliances, dining area, and 2-piece washroom complete the main level. Upper floor offers 3 bedrooms and 2 full washrooms. Gorgeous oversized windows allow plenty of natural light into this beautiful home. Conveniently located close to schools, parks, recreation centre, shopping, and restaurants. Tenant to pay 100% of the utilities. (id:60365)
Main - 880 Dundas Street E
Toronto, Ontario
Newly Renovated and Well-Cared For, Spacious, Two Bedroom Home Conveniently Located At The Corner Of Broadview And Dundas Street! Open Concept Floor Plan, Large Fenced In Backyard With Garden Shed And A Finished Basement. Minutes From Downtown, DVP And Gardiner. Public Transportation At Your Doorstep. Shopping, Parks, Dining Steps Away! 1 Bedroom On Main Level, One Bedroom In Lower Level (id:60365)
Upper - 880 Dundas Street E
Toronto, Ontario
Newly Renovated and Well-Cared For, Spacious, Two Bedroom Home Conveniently Located At The Corner Of Broadview And Dundas Street! Open Concept Floor Plan, Large Fenced In Backyard With Garden Shed And A Finished Basement. Minutes From Downtown, DVP And Gardiner. Public Transportation At Your Doorstep. Shopping, Parks, Dining Steps Away! (id:60365)
3 - 75 Scarborough Road
Toronto, Ontario
Beautifully Renovated 2-Bedroom Co-op in The Beaches! Bright, stylish unit just steps to Queen St & the Boardwalk. Fully renovated with custom cabinetry, Carrara marble counters & backsplash, Bosch fridge, panelled dishwasher, and stunning engineered oak floors. Spa-like bathroom with 24x48 porcelain wall tiles, custom vanity, Toto toilet & Riobel shower fixtures. Features a sleek, slimline A/C unit for added comfort. All new trim and high-end finishes throughout. Maintenance fees include high-speed internet, Cable TV, and property taxes. Includes pre-paid rental parking for 1 year. This unit showcases a rare floor plan with a grand, open-concept living and dining area. And includes convenient access to on-site laundry facilities, a private locker for extra storage, and an underground garage parking space. Most furnishings are negotiable. A rare gem in a prime location! (id:60365)
2 - 269 Augusta Avenue
Toronto, Ontario
Welcome to this beautifully renovated one-bedroom residence, offering over 700 sq. ft. of stylish, open-concept living. This pristine suite features a thoughtfully designed layout with modern finishes throughout, including sleek stainless steel appliances, fresh updates, and a bright, inviting atmosphere. Nestled in one of Torontos most vibrant and convenient neighbourhoods, you're just steps to TTC, everyday amenities, and some of the city's best dining and shopping. Enjoy walking distance to U of T, Toronto Metropolitan University (formerly Ryerson), Kensington Market, Queens Park, top hospitals, and cultural hot spots all right at your doorstep.Whether you're a student, professional, or anyone seeking an unbeatable downtown location, this move-in-ready home is the perfect blend of comfort, convenience, and city living. (id:60365)
206 - 6 Jackes Avenue
Toronto, Ontario
Gorgeous 2-bed + den in "The Jack Condos". Pure Luxury! Premium 10FT ceilings with floor-to-ceiling windows, 2 juliette balconies. Designer Upgraded kitchen and backsplash, upgraded hardwood floors, solid core doors, custom closets throughout, heated floors in ensuite, upgraded mosaic inlay in bathrooms, upgraded laundry room cabinetry and full-size front-loading W/D, custom drapery, loads of closets!! 2 Premium parking spots by the Elevators / 2 lockers. (id:60365)
1703 - 1166 Bay Street
Toronto, Ontario
Yorkville Luxury Residence 1166 Bay Street Experience refined living in one of Toronto's most prestigious addresses. This iconic, full-service building offers unparalleled luxury with 24/7 concierge, valet parking, and a beautifully landscaped outdoor terrace a true urban retreat in the heart of Yorkville. This incredible suite has been completely gutted and reimagined with top-tier finishes and thoughtful design throughout. Enter through a spacious foyer with elegant paneled walls and recessed lighting, leading seamlessly into the oversized great room perfect for both everyday living and entertaining. At the heart of the home is the gourmet kitchen, featuring quartz countertops, built-in appliances, and a large centre island with breakfast bar, overlooking the expansive open-concept living and dining area, all illuminated with sophisticated recessed lighting and timeless details. The primary bedroom retreat offers extensive custom built-in storage and a spa-inspired ensuite, while the second bedroom includes a walk-in closet and easy access to a well-appointed second bathroom. Additional features include a large laundry room with front-loading washer/dryer and storage area. Just steps from two subway lines, the Manulife Centre, world-class Bloor Street shopping, fine dining, museums, and parks - this is Yorkville living at its finest. Minimum 1-Year Lease. AAA+ tenants only Non-Smoking Suite. (id:60365)
9 Peveril Hill S
Toronto, Ontario
Welcome to 9 Peveril Hill South, located on one of the most family-friendly streets in the desirable Cedarvale neighbourhood. With its charming curb appeal and warm, inviting interior, this home truly has it all. Bathed in natural light, the main floor offers a spacious living room, separate dining room, a renovated kitchen with stainless steel appliances, gleaming hardwood floors, and the convenience of a main floor powder room. Step outside to discover a private back yard oasis, complete with irrigation system. The ideal place for entertaining or simply relaxing. Upstairs, you'll find three well sized bedrooms, including a primary with a shared ensuite. All rooms are stylishly finished from top to bottom. The fully finished basement provides additional recreation space, large laundry room, abundant storage space and an additional bathroom. If you need more space, architectural plans are available and included in the sale price for a proposed addition creating a 4+1 bed, 5 bath home. Zoned for and walk to highly rated schools including Cedarvale Community School and Forest Hill Collegiate, Robbins and Leo Baeck. Walk to Eglinton Ave. W, St. Clair Ave W and Forest Hill Village to enjoy all the shops, restaurants, parks, Belt Line trail, library, TTC (new LRT line), etc. Step outside to discover a private back yard oasis, complete with irrigation system. (id:60365)
Upper - 586 Richmond Street W
Toronto, Ontario
Looking for something with more character than your average condo? This upper-level 2+1 bedroom unit sits in one of the city's most central and connected neighbourhoods and checks all the boxes: charm, space, and even a private rooftop terrace for your morning coffee or an evening with friends. Inside, you'll find hardwood floors, a full kitchen, a bathroom with double vanities (no fighting for sink space), and a bright loft that works perfectly as a home office or studio space. The perks: All utilities are included in your rent. Just steps to Jimmy's Coffee, Geste Croissanterie, and Fahrenheit for your morning latte and pastry fix. Forno Cultura, Gusto 101, Wilbur Mexicana, and Waterworks Foodhall for dinner and drinks. Plus all the shops, galleries, and energy of King West, Queen West, and Trinity Bellwoods right outside your door.If you've been looking for a central spot with some charm, this ones for you. (id:60365)
315 - 115 Denison Avenue
Toronto, Ontario
Tridel's MRKT Alexandra Park community is an 18-acre masterplanned revitalization offers remarkable amenities, modern finishes, and flexible open-concept layouts. Near perfect transit and walk scores. Outdoor swimming pool, BBQ area, party room, 2-storey fitness centre etc. L3 Design, 2 Bedrooms, approx. 834 sqft. as per builder's plan. Move-in today! (id:60365)

