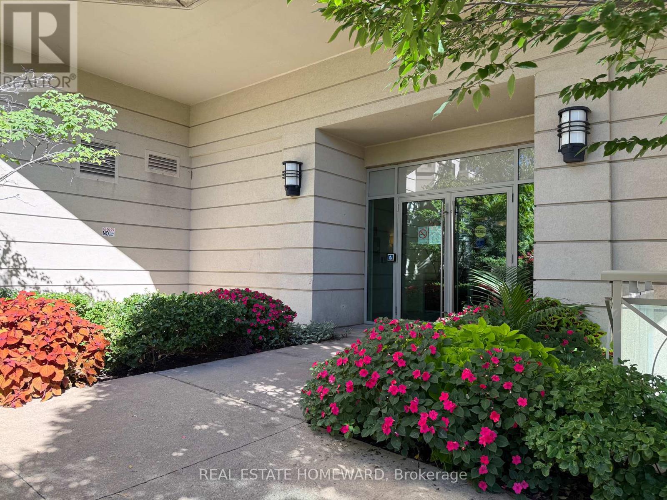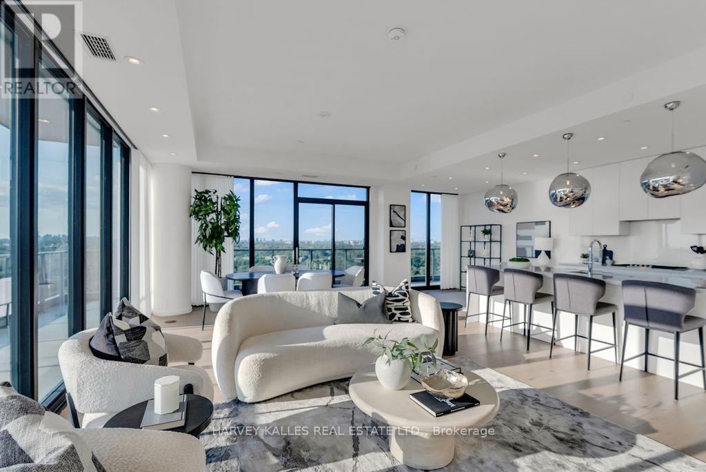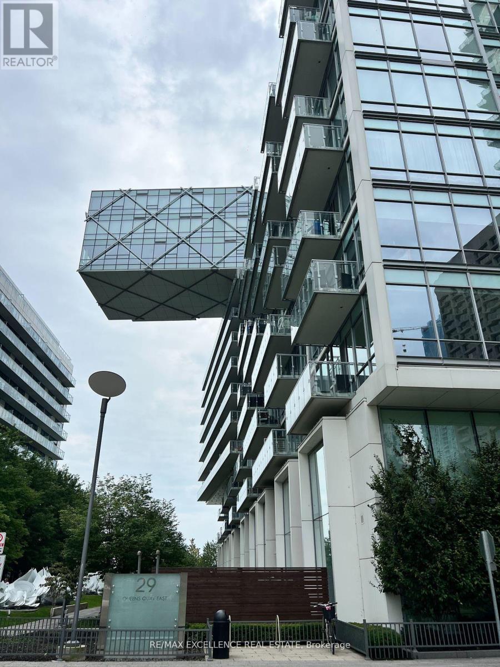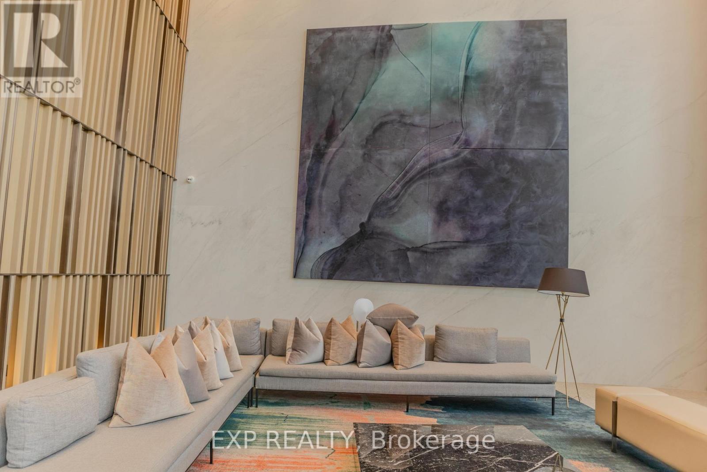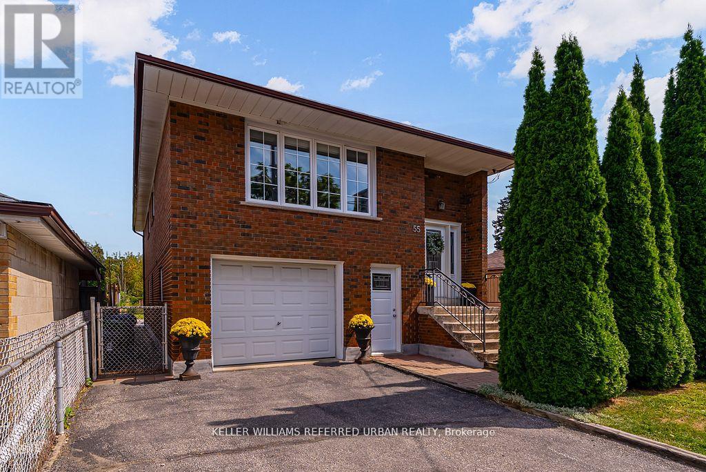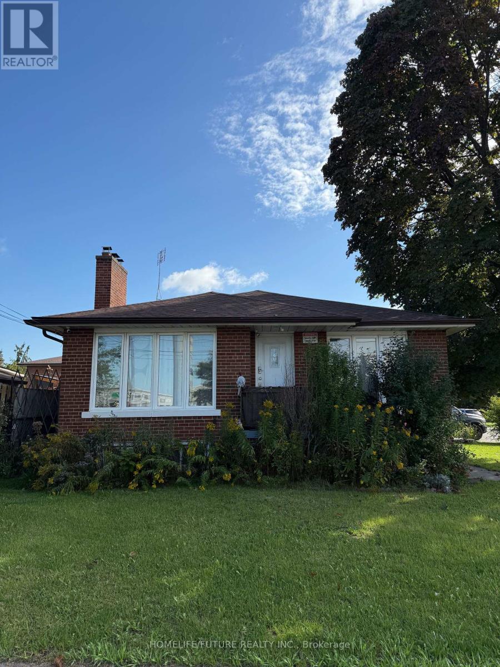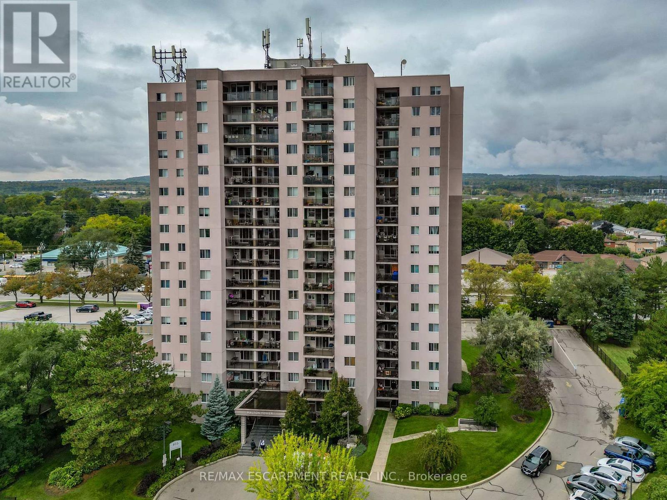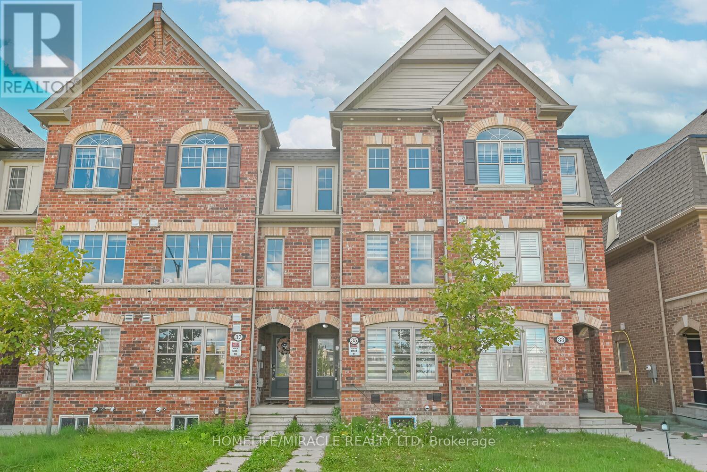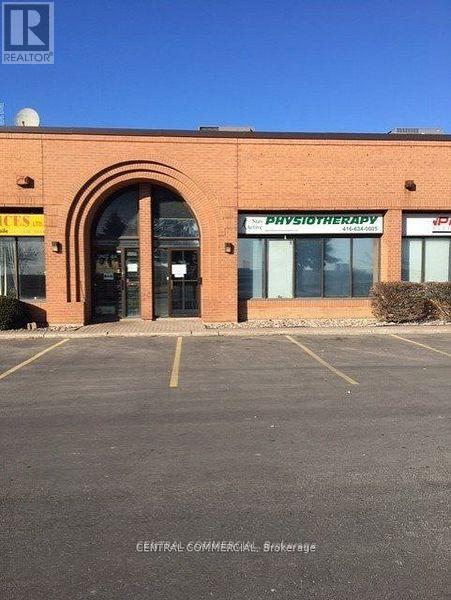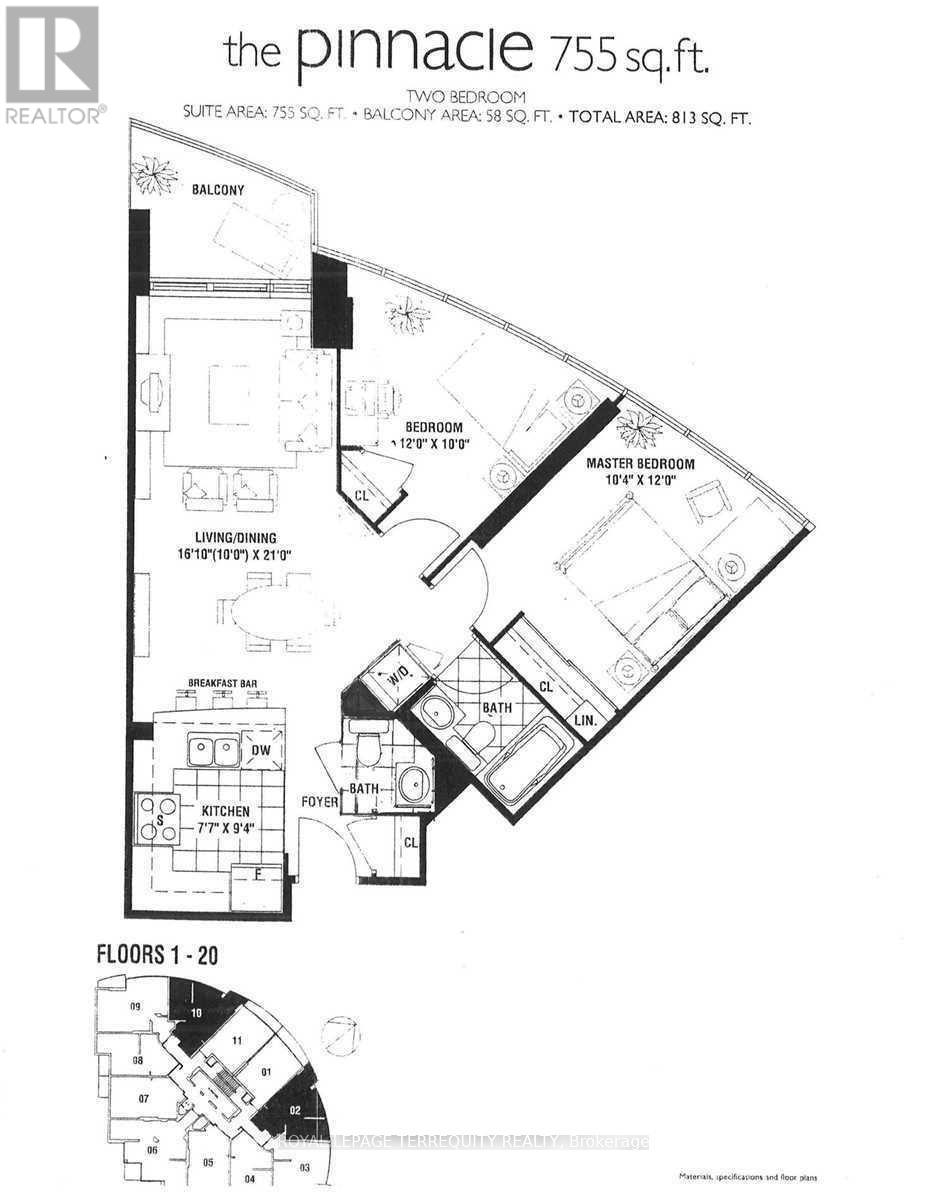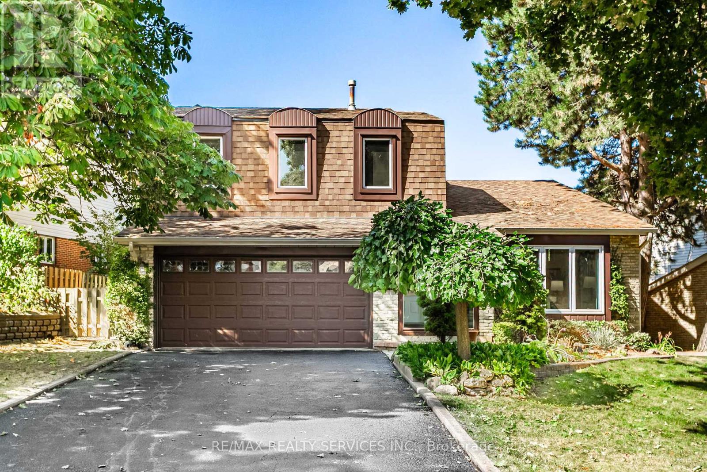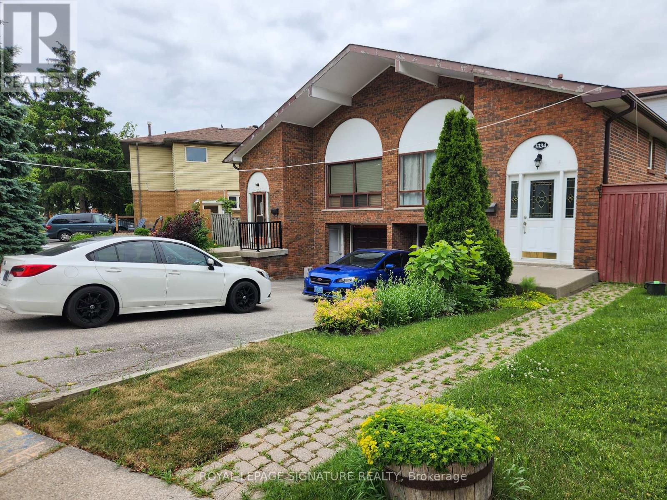714 - 10 Bloorview Place
Toronto, Ontario
Living The Good Life At 10 Bloorview Pl. Built In 2011 With Attention To Detail. Surrounded By Beautiful Landscape And Gardens To Brighten Each Day. Watch The Fall Colors Burst From Your Huge Wrap Around Balcony. Unit 714 Is A Corner Unit, Boasts Bright Functional Rooms Throughout, 9 Foot Ceilings, Split 2 Bedroom Layout, Timeless Hardwood Flooring, Plenty Of Windows To Bring In The Natural Light And Amazing Views. Eat In Galley Kitchen Overlooking Gardens, Built In Appliances, Tons Of Counterspace For Meal Prep Too. Kitchen Opens Up To a Large Dining Room / Living Room Combination With Walk Out To Wrap Around Balcony. So Proud To Entertain For Dinner Parties, Game Nights And A Wonderful Place To Relax. Prime Bedroom Has 6X5 Foot Walk In Closet With Built-ins And a Lovely 4 Piece Ensuite. Spacious 2nd Bedroom With Double Sliding Glass Doors And Wonderful Views Out Large Window. Stackable Ensuite Laundry. Double Door Entrance Closet Too. One Parking and One Locker Included. No Need To Leave As Your Building Contains Full Exercise Room For All Fitness Levels, Indoor Pool, Hot Tub & Sauna, Library, Games Room, Party Room. (id:60365)
2003 - 33 Frederick Todd Way
Toronto, Ontario
Welcome to an extraordinary 2+1 bedroom, 3-bathroom corner suite in the prestigious Upper East Village community. Offering an expansive 1,530 sq. ft. of elegantly curated living space, this rare residence is framed by a dramatic wrap around balcony with breathtaking north-west views stretching over Leaside and the lush grounds of Sunnybrook Park. Designed for both everyday living and sophisticated entertaining, the open-concept layout blends refined living and dining areas with a sleek, chef-inspired kitchen featuring a quartz breakfast bar, fully integrated appliances, and a sunlit office nook. Four sets of floor-to-ceiling walkouts seamlessly connect the interior to the expansive balcony, blurring the lines between indoors and out. The primary suite is a true sanctuary, complete with a custom walk-in closet, a spa-inspired 5-piece ensuite and private balcony access. A generously scaled second bedroom boasts its own ensuite and terrace walk-out, ensuring privacy and comfort for guests or family. A stylish powder room, welcoming foyer, and thoughtfully designed laundry room add to the homes functionality and appeal. As a resident of the Signature Collection, you'll enjoy access to an exclusive lounge and executive-level amenities that set a new standard in luxury living.1 large parking spot with rough in for EV charger and with a 8.7 x 7.4 Huge Storage unit. This is not just a home - it's a statement of prestige, sophistication, and lifestyle. (id:60365)
1122 - 29 Queens Quay E
Toronto, Ontario
Fully furnished, with internet and parking included!!! EXPERIENCE WATERFRONT Living At It's Finest In This Luxurious And Spacious 1 Bedroom 1 Bath Suite Filled With Character And Breathtaking Waterfront Views. Located In The Most Prestigious Condo On The Lake, This Nearly 700 Sqft Unit Offers 10' Ceilings, Premium Finishes, Miele Appliances And A Gas Burning Cooktop. Within Walking Distance To Union Station, Loblaws, LCBO, St Lawrence Market And The Financial District. Unmatched Amenities Include a Gym, Outdoor Pool, Yoga Room, Sauna, Theatre, Party Room & So Much More. This Is A Must See! Landlord is Open to a Short-Term Lease, either for 6Months or Until the end of May 2026. (id:60365)
519 - 585 Bloor Street E
Toronto, Ontario
Tridel, Luxury & High Tech Building, Via Bloor 2, One Bedroom plus Den Condo on Bloor Street East. Spacious open concept living, dining offers practical and well thought out floor plan, floor-to-ceiling windows, laminate floors throughout, open-concept kitchen with ample cabinetry that creates luxurious living. Open Concept Kitchen with Quartz Countertops and Smart-Home Technology. Enjoy all Top-Tier amenities, including a Gym, yoga studio, outdoor pool, hot tub, sauna, guest suites, BBQs, bike storage, movie theatre, entertainment lounge, ping pong, terrace, steam room, study room. Conveniently located between two TTC stations and easy access to DVP. Steps from Toronto's best dining, shopping, and transit, Close to DVP & Downtown Toronto (id:60365)
55 Tedder Street
Toronto, Ontario
Whether you're seeking space and comfort for your family, or income potential as an investor 55 Tedder Street has it all. Set on a 33x150 foot lot in North York, this family home offers over 2,300 square feet of smart, versatile living. Upstairs features a bright,open layout with a welcoming living and dining room, a large kitchen with tons of storage, three bedrooms and a 5-piece bath.The main floor, with two private entrances, includes an office, laundry, a spacious bedroom, 3-piece bath, plus a family room with a small kitchen, eating area, and walkout to a huge sun-filled backyard ideal for entertaining, relaxing, or letting the kids run wild!The home can be effortlessly transitioned from a single family residence to two self-contained units with a shared laundry. The built-in garage has interior access, level 2 EV charger plus four driveway spaces. 55 Tedder Street is steps to Harding Park, a great little community park, and minutes to the Humber River trails, where you can enjoy an abundance of outdoor activities. Nofrills is a 5 minute walk. The vibrant heart of Weston, with its eclectic mix of shops and cafes is just minutes away. The Weston GO/UP Express is a six minute drive, the future Mount Dennis LRT Station is a five minute drive, with downtown 25 minutes away. Perfect for growing families or as a smart income-generating investment, 55 Tedder St. adapts to you and your lifestyle. (id:60365)
1013 Islington Avenue
Toronto, Ontario
Corner Lot (3 + 3) Bedroom, (1+1) Kitchen, 2 Bathroom Banglow, with seperate entrance Basement. Driway loczated on Elford Blvd For Easy In And Out Access. Steps To TTC, Nofrills, TD Bank, School, Tim Hortons, McDonalds, Dollarama, Convenience to Grocery Stores, Restaurant, Major Highways. Just a Short Drive To Airport, Down Town Toronto. (id:60365)
508 - 975 Warwick Court
Burlington, Ontario
STYLISHLY UPDATED CONDO ... Experience a convenient lifestyle in this stylish and beautifully maintained 2-bedroom, 1-bath condo at 508-975 Warwick Court, offering 1050 sq ft of thoughtfully designed living space. Perfectly situated in a prime Burlington location, this bright and inviting residence is ideal for first-time buyers, downsizers, or anyone seeking a low-maintenance lifestyle with access to exceptional amenities. Step inside to find a MODERN KITCHEN featuring sleek GRANITE countertops, abundant cabinetry, and stainless-steel appliances - a well-equipped space for everyday cooking and entertaining. The separate dining room is perfect for hosting dinner parties or enjoying quiet meals, while the spacious living room provides a comfortable place to relax, complete with sliding doors leading to your private balcony - the ideal spot for morning coffee or evening unwinding. This thoughtfully designed unit also features a generous storage closet, underground parking with one owned space (plus a second rented), and access to a wealth of on-site AMENITIES. Enjoy year-round wellness and recreation with an indoor pool, sauna, and exercise room, or host friends and family in the party room, games room, or library. Convenience is built into every detail, including a garbage chute on every floor. Set in a fantastic location just minutes from shopping, schools, parks, scenic trails, and major highways, this condo offers the best of both comfort and accessibility. Whether you're commuting, exploring Burlington's vibrant amenities, or simply enjoying the peace of your own space, this home blends style, function, and location in one impressive package. CLICK ON MULTIMEDIA for video tour, drone photos, floor plans & more. (id:60365)
35 Finegan Circle
Brampton, Ontario
Stunning Town Home Featuring 4 Bedrooms And 4 Washrooms. Bright And Spacious With Gleaming Hardwood Floors And Large Windows. Main Floor Offers Separate Living, Dining, Along With An Updated Kitchen With Quartz Countertops And Stainless Steel Appliances. Generous Primary Bedroom With Huge Walk-In Closet. Double Garage For Added Convenience. Basement Not Included. Tenants To Pay 80% Of Utilities. Excellent Location. (id:60365)
45a - 1170 Sheppard Avenue W
Toronto, Ontario
Welcome to 1170 Sheppard Ave. 1400 SqFt of Retail / Industrial Space For Lease. The zoning is 'Employment Light Industrial Zone' and it allows for many different uses but NO Restaurant as per management . ***Excellent Transit Score of 82*** Conveniently located off of Highway 401, at Sheppard & Allen Road, with Downsview Park Go Station and Finch West Station (Line 1 Yonge/University) minutes from property. Bus Lines Nearby Include: 117 Alness-Chesswood, 384 Sheppard West Night, 106 Sentinel, 108 Driftwood.High Traffic Area with Service Ontario in the complex and York University, Costco Wholesale, The Hangar, Yorkdale Shopping Center, Walmart Supercenter and lots of residential nearby! ***Unit is visible from the main road offering unparalleled visibility and access*** (id:60365)
1602 - 70 Absolute Avenue
Mississauga, Ontario
Welcome to The Pinnacle Suite 813 sq.ft. (755 sq. ft. + 58 sq.ft. Balcony). Spacious and bright open concept layout with 2 bedrooms and 1.5 baths. Featuring 9 foot ceilings and south east view of the lake and CN Tower. New laminate floors throughout (March 2025) Enjoy the state of the art amenities in the 30,000 sq. ft. facility complex including 2 storey gym, volleyball/badminton courts, indoor/outdoor pools, running track, aerobics centre, yoga/pilates studio, recreation centre, party room, guest suites, 24 hour security and more. Super central location. Walk to Square One Mall, Celebration Square, Sheridan College, Community Centre, Library, Living Arts Centre, shopping, theatre, eateries, walking trails and more. Steps to GO Transit and public transportation. Landlord is willing to paint unit. Available Nov 1st. Rent includes heat, water, hydro and use of 1 parking space & 1 storage locker. (id:60365)
16 Marchmount Crescent
Brampton, Ontario
Welcome to 16 Marchmount Cres, a rarely offered detached 5 level back split in Brampton's desirable Central Park neighborhood. Proudly maintained by the original family, this spacious home offers over 2,000 square feet of living space with 4 bedrooms, 3 bathrooms, partially finished basement and parking for 6 vehicles. Designed for comfort and versatility, it features an open concept layout with vaulted ceilings, updated lighting, fresh paint, and a bright kitchen overlooking the cozy family room with a wood burning fireplace and a walkout to a private mature treed fully fenced backyard. For your convenience, there is a laundry shoot from the second floor to the first floor laundry room. The primary suite includes a walk-in closet and ensuite, while additional bedrooms provide generous space for family living. Situated on a quiet crescent and just steps away from a park, schools, shopping and transit. Major updates include the roof 2015, furnace 2015, and windows 2021. A true gem ideal for first-time buyers, upsizers or investors. (id:60365)
3334 Tallmast Crescent
Mississauga, Ontario
Welcome to Erin Mills! This beautifully updated 3-bedroom, 1-bathroom semi-detached home offers a perfect blend of space, style, and comfort. Featuring stunning modern upgrades throughout, this residence is move-in ready and ideal for families seeking both convenience and charm. Nestled in a highly desirable, family-friendly neighbourhood, you'll be just steps from schools, parks, places of worship, shops, and restaurants everything you need right at your doorstep. Don't miss your chance to call this gem home sweet home. Main and second floor only. (id:60365)

