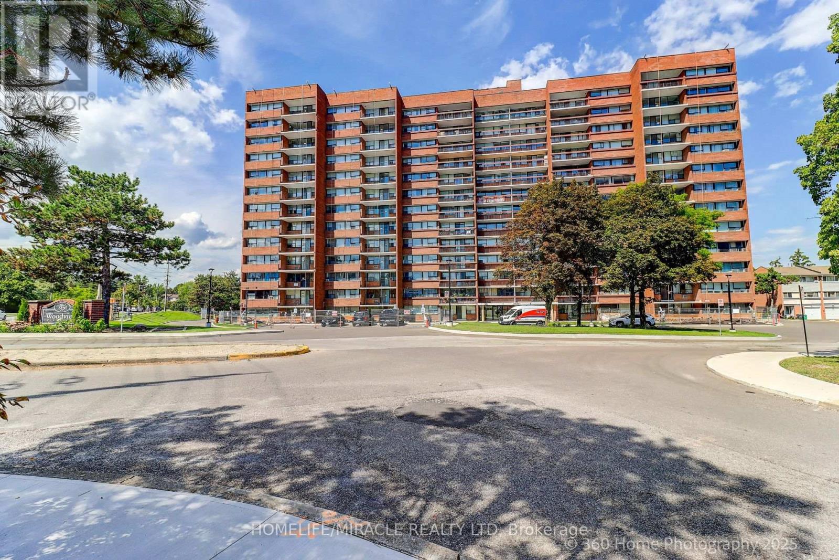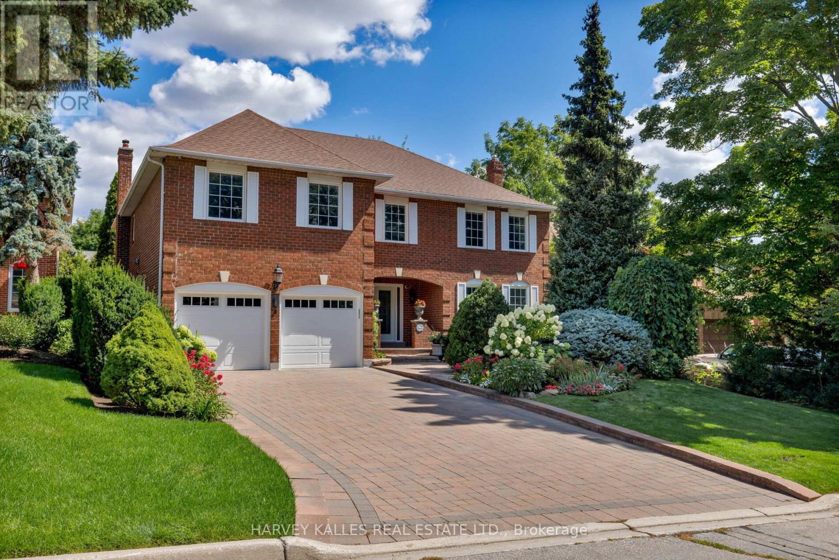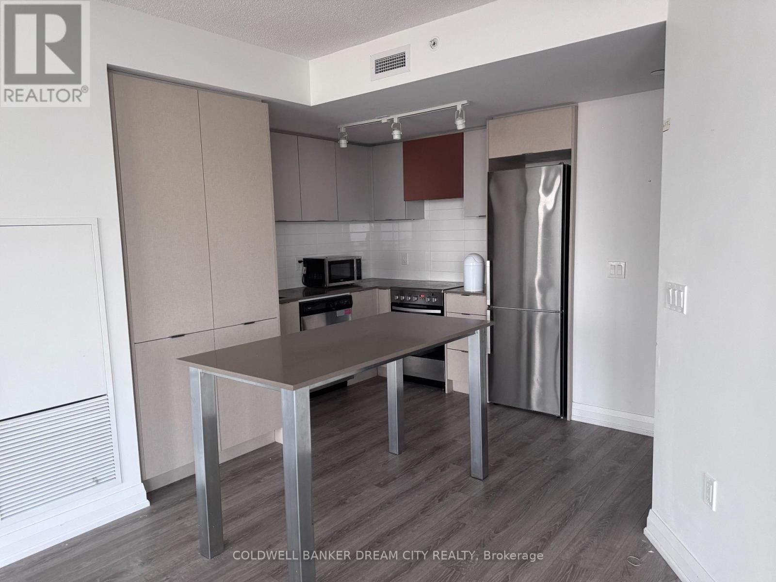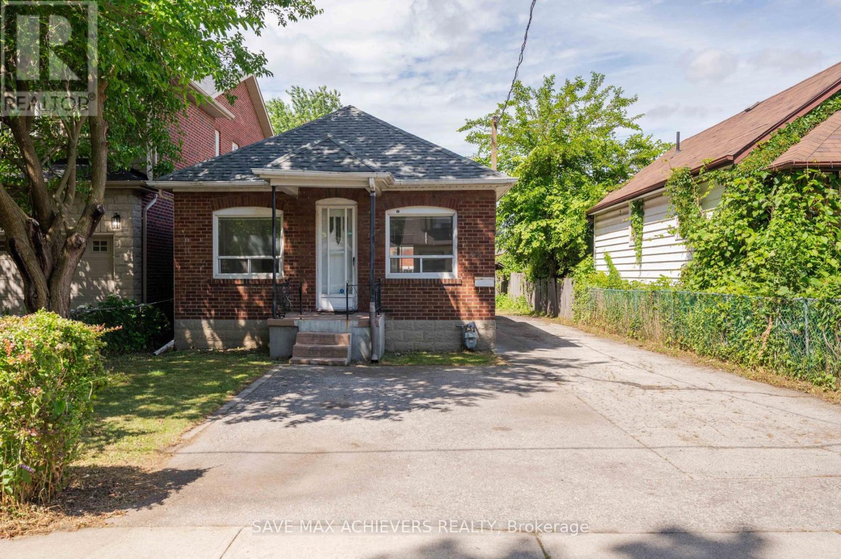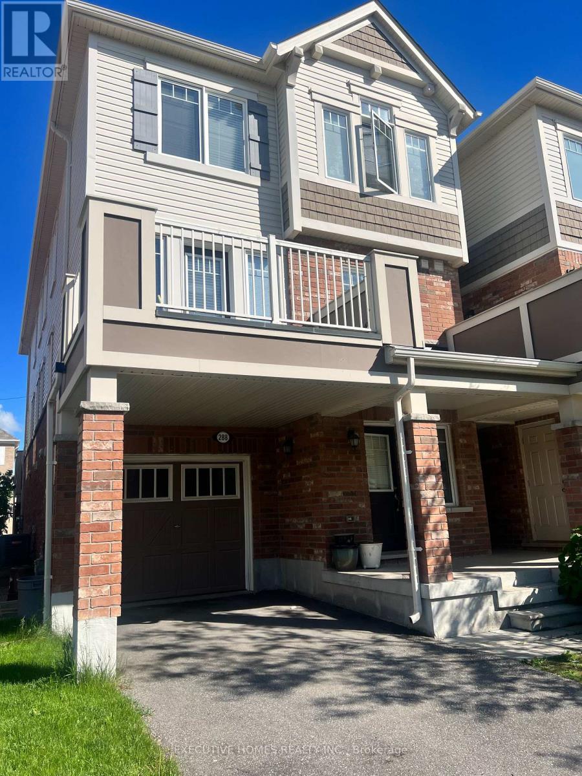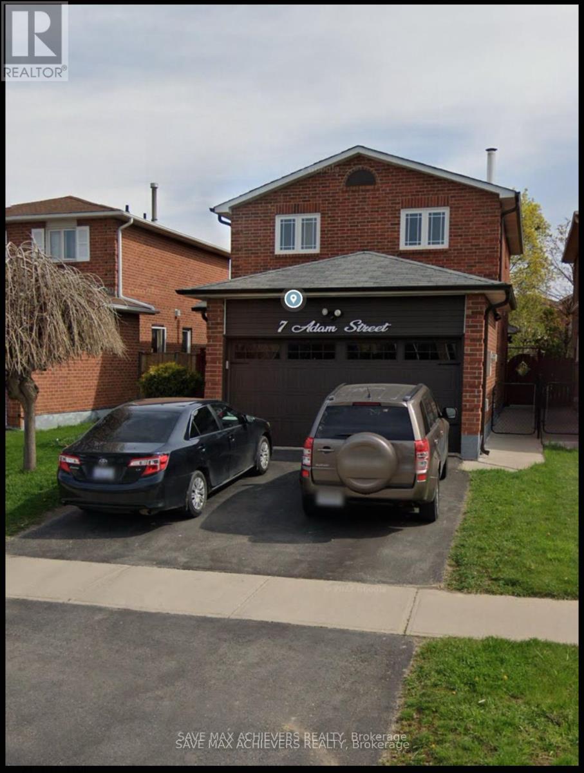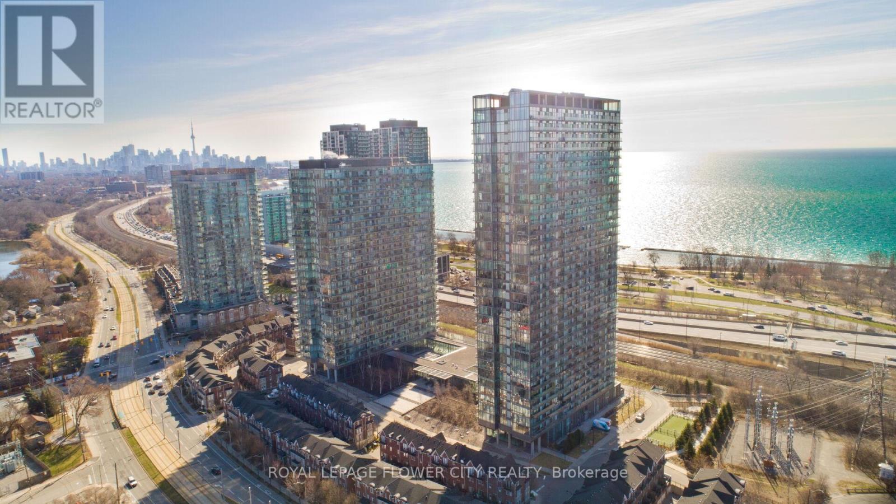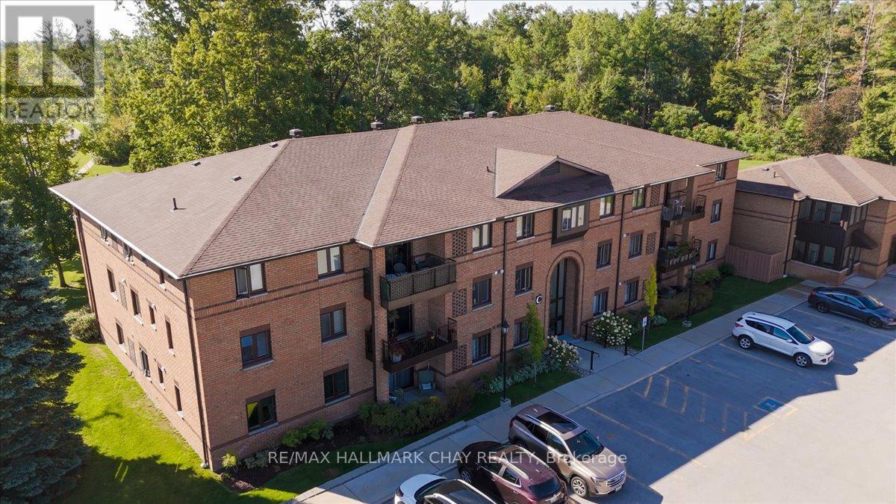409 - 3501 Glen Erin Drive
Mississauga, Ontario
Excellent and well maintained 2 bedroom and 1 washroom and rare 2 parking condo in high demand area of Mississauga, offering unparalleled privacy & panoramic views. open-concept layout..living, dining, & kitchen areas. A lot of natural light. Great condition laminate floors looks elegance. Two side-by-side underground parking spaces. Maintenance fees include all utilities. Situated in a prime location, easy access to all amenities, public transit at your doorstep, close to two GO stations, HWY 403 & QEW & hospital, shopping at the plaza across the street, Tim Hortons and restaurants and many mores. Don't miss this great opportunity to get condo on great location. Ideal for first time buyer. (id:60365)
128 Avondale Boulevard
Brampton, Ontario
JUST MOVE IN to this Freshly Renovated Modern 2 Storey, 4 + 1 Bedrooms, 3 Bathrooms Family Home Nestled In The Heart Of Frasers Corners! This Spacious Home Has A Sundrenched Open-Concept Living & Dining Room Layout and Great Flow and Has New Luxury Vinyl Flooring, Potlights & Crown Moulding. The Sleek Newly Renovated Kitchen Has A Breakfast Area for 4 And Is Beautifully Finished With Modern White Shaker Style Cabinetry, Stainless Steel Appliances. Sleek Cabinetry, Quartz Counters & Quartz Backsplash. There Is A Bonus Side Glass Door Leading to the Patio & Carport. The Dining Room Offers A Sliding Glass Walk-Out to a Huge Finished Sunroom/Solarium Which Is The Perfect Spot For Morning Coffee, Afternoon Relaxation or Extra Entertaining Space! You Will Also Find A Versatile In-Law Suite With A 5th Bedroom, Its Own Living Area, 3-Piece Bath, And Kitchenette & Laundry Making It Ideal For Extended Family, Guests, Or Potential Rental Income. The Backyard Features A Freshly Manicured Garden, With Two Sheds For Storage And Plenty Of Space For Outdoor Entertaining. With 7 Total Parking Spots, Including 1 In A Convenient Carport, There's Room For Everyone. This Home Blends Comfort, Functionality, And Curb Appeal In A Great Family-Friendly Neighborhood. Don't Wait! Just Move In. (id:60365)
16 Robaldon Road
Toronto, Ontario
This spacious Georgian-style home boasts over 5,300 sq ft of living space in a rare blend of elegance, living comfort and innovation. This 4+1 bedroom, 5-bathroom home offers an extensive list of amenities, including upgraded light fixtures in addition to pot lights and a modern whole-home automation system for lighting, heating, AC, security and entertainment controlled via smart phone, wall-mounted monitors or voice assistant. The professionally landscaped grounds and patios set the tone for beauty and privacy. From the moment you step through the double-door entrance, you're greeted by a grand circular staircase, soaring windows, luxurious Calacatta marble foyer and natural light that flows through every room.The main floor offers a chef-inspired Cameo kitchen with quartz countertops, 36" built-in high-end appliances, large island and bright eat-in area with surround windows and stunning garden views. You also have a spacious dining room and cozy living spaces designed for family and entertaining alike with gas fireplaces. Upstairs, four spacious bedrooms each feature direct access to an ensuite including a primary suite the size of a downtown condo at 700 sq ft, complete with walk-in closet, spa-worthy soaker tub, Thermasol steam room and more. The lower level extends your lifestyle with a recreation room with fireplace, home gym, guest suite, professionally-designed wine cellar and flexible living spaces ready to become an art studio or office. Outside, professionally landscaped gardens, stone patios, and a Parisian-inspired courtyard bring beauty and serenity to everyday living. This is luxury redefined in the heart of Edenbridge-Humber Valley. (id:60365)
90 Twin Pine S
Brampton, Ontario
Beautifully Maintained Home in a Vibrant Family-Friendly Neighbourhood of Brampton This charming property offers a thoughtfully designed floor plan, beginning with a spacious foyer that flows seamlessly into a bright and open living/dining area, complete with a cozy gas fireplace. The gourmet kitchen features a generous breakfast nook, perfect for family meals,and opens to a private, fenced backyard with a patio ideal for relaxing or entertaining. With excellent curb appeal and a prime location close to schools, shopping, parks, public transit,and the GO Train, this home is the perfect blend of comfort, convenience, and investment potential. (id:60365)
2708 - 30 Gibbs Road
Toronto, Ontario
Welcome to this stunning in a luxury condo under 3 years old, featuring 2 spacious bedrooms, 2 full bathrooms and a balcony with clear views of Hwy 427. Enjoy high ceilings, large windows throughout, and tons of natural light. The modern kitchen is upgraded with quartz countertops and all brand-new stainless steel appliances. Unit also includes in-suite washer & dryer and 1 parking space. This pet-friendly building offers 24-hour security and premium amenities including a gym, library, party rooms, and more. Located steps to parks, playgrounds, top-rated schools, and with quick access to major highways and public transit. Easy to show with lockbox . Dont Miss Your Opportunity To View This Gorgeous Home. Move-in ready!!! Ideal For 1st Time Home Buyers Or Investors . (id:60365)
33 Ridgefield Court
Brampton, Ontario
Renovated in 2023 - Bright And Spacious 3 Bedrooms And 2.5 Washrooms Semi-detached For Lease In High Demand Area Vales Of Castlemore, Brampton. Spacious Kitchen With Quartz Counter Top, Pot Lights, S/S Appliances, Lots Of Storage Space. Laundry In Garage, Separate One Parking Spot On Driveway. Tenant Pays 70% Utilities. Basement Is Rented Separately. Walking Distance To Bus Stop, Parks, Plaza, Banks, School, Restaurant And All Amenities. (id:60365)
Basement - 261 Gleave Terrace
Milton, Ontario
2 bedroom newly built basement with Full washroom in Milton. Large Kitchen and Living area. Good size bedrooms. Laminate flooring, Seperate Laundry & all new appliances. 1 parking space. Close to all modern amenities and minutes to good schools, shopping, hospital, Milton sports centre and transit. Tenant pays 33.33% all utilities. (id:60365)
54 Harold Street
Toronto, Ontario
A rare opportunity with incredible potential in one of South Etobicoke's most sought-after neighbourhoods. This charming detached bungalow sits on a deep 35 x 135 ft lot with a 5-car private drive, a separate side entrance, and a spacious backyard, making it ideal for a move-in-ready setup, rental potential, or a future custom build. With plenty of space to reimagine, this is a great option for families and investors seeking to craft something truly special. Surrounded by top neighbourhood favourites like Sanremo Bakery, Jimmy's Coffee. Easy transit access with 5 mins to QEW and 5 min walk to Mimico GO Station (15min to Union). Plus the community is home to excellent schools and parks nearby. Don't miss your chance to create something special in Mimico! (Some Photos Virtually Staged). (id:60365)
288 Reis Place
Milton, Ontario
Don't Miss Your Chance To Get Into This Gorgeous 3 Storey Townhome. This Bright And Airy End Unit Townhome Is Located In The Ford Neighborhood. The Ground Floor Provides A Flex Area For A Home Office Or Den. Open Concept Kitchen/Dining/Living Area That Opens Onto A Fantastic Deck. Top Floor You'll Find 3 Bedrooms, Including A Primary Bedroom With Gorgeous En-Suite And Walk In Closet. Don't Forget You'll Have Parking For 3 Cars! (id:60365)
7 Adam Street
Brampton, Ontario
You do not want to miss this beautiful well maintain, Specious, Large Bedroom, Large Family room, Side door from back side, All Amenities nearby, Close to Hwy 410, Close to major grocery store, close to hospital, Close to mall, Very quiet neighbour hood, Washer/Dryer on Basement Separate, Full washroom in Basement, 30% Utilities extra, Internet not included. No Overnight guest allow. (id:60365)
415 - 105 The Queensway Avenue
Toronto, Ontario
Modern & Spacious Luxury 1 Bed + Den Nestled in one of the Toronto's most coveted area of Swan Sea. Large contemporary open concept floor plan/high end finishes, Hardwood floor, Bright floor -ceiling windows and much more. Den can be used as Second Bedroom/office. Excellent layout in great location Direct lake view from balcony, steps to Lake Ontario, Gardiner express way, high park , close to Bloor village, hospital , top schools in neighborhood, shopping plaza and plaza with grocery store , shoppers world, pet value, nail salon, Lakeshore Waterfront Trails and Beach, highway 427, Steps to TTC and many mor. Residents enjoy easy access to downtown Toronto and there is a day-care in the building. **EXTRAS** Amenities Included, concierge , Indoor/outdoor swimming pool, Gym, Tennis Court, Day-care, TTC @ Building Entrance, Min to QEW and Downtown to!! (id:60365)
335 - 10 Coulter Street
Barrie, Ontario
Welcome To Sunnidale Terrace, rarely offered spacious 2 bedroom Plus Den 1,058 Sqft premium corner top floor suite. This lovely home offers an open concept kitchen with sleek black appliances, wood cabinets, ample counter space and loads of storage. Very well maintained, neutral paint, large living and dining room. Two large bright bedrooms and a huge den/office or could make a great guest space or craft room. Most windows have a view of the park. 4 Piece bathroom, linen closet and an oversized storage/laundry room. Enjoy a walk-out to your private balcony overlooking Sunnidale park and groomed greenspace, an absolutely wonderful space to sit out and enjoy your morning coffee. A very well-maintained building with an outdoor pool, indoor hot tub and a newly renovated party room. Includes a personal locker on the top floor of the rec centre as well as a large common storage area for large items. Premium parking space in a well-lit area and visible from your suite. Non-smoking building, pet friendly (animals up to 25lbs), visitor parking. Fantastic location, walking distance to shopping, restaurants, entertainment, public transit and more. (id:60365)

