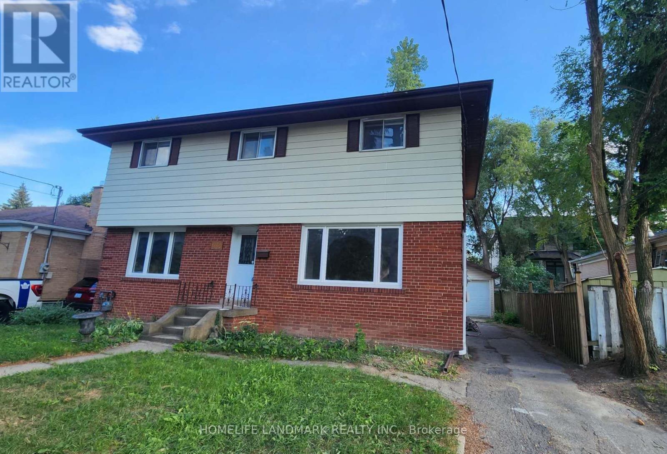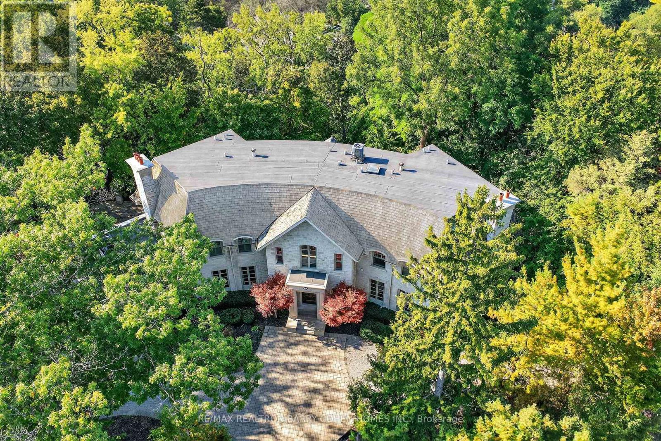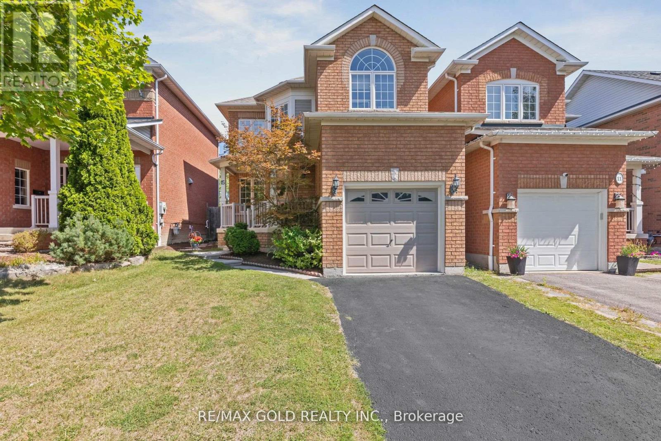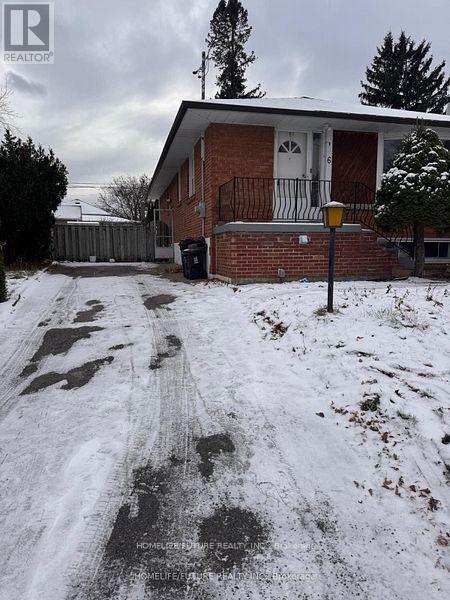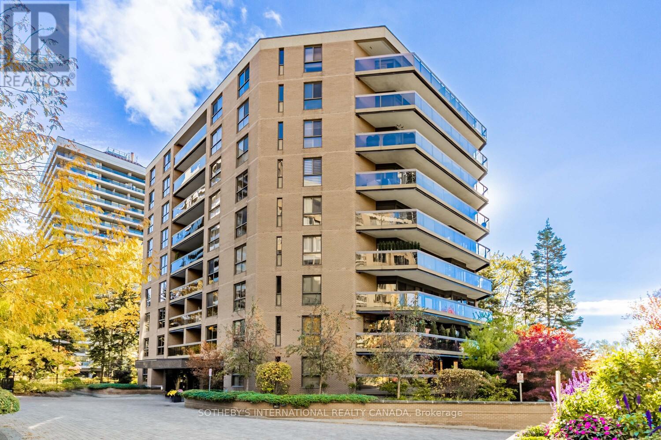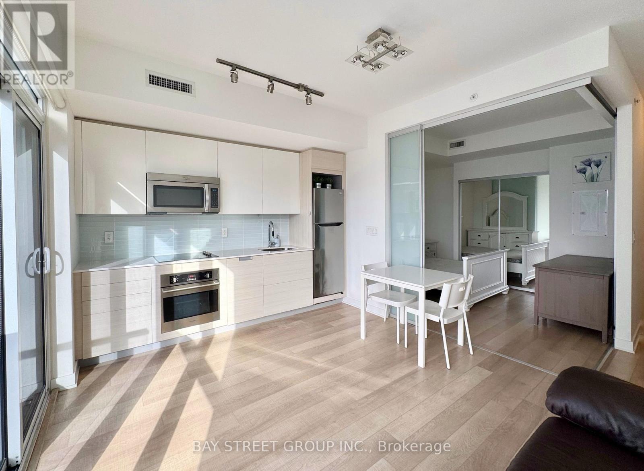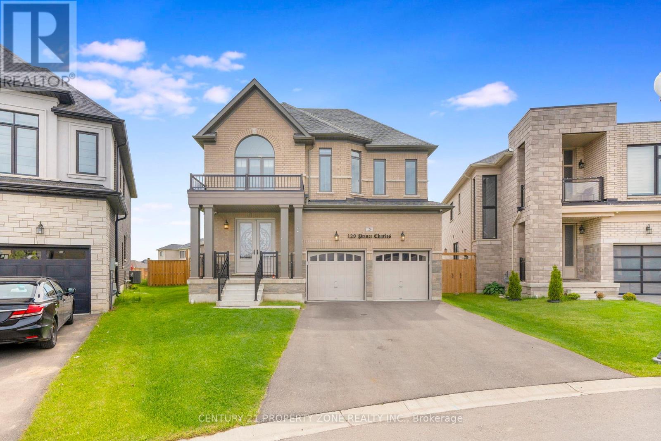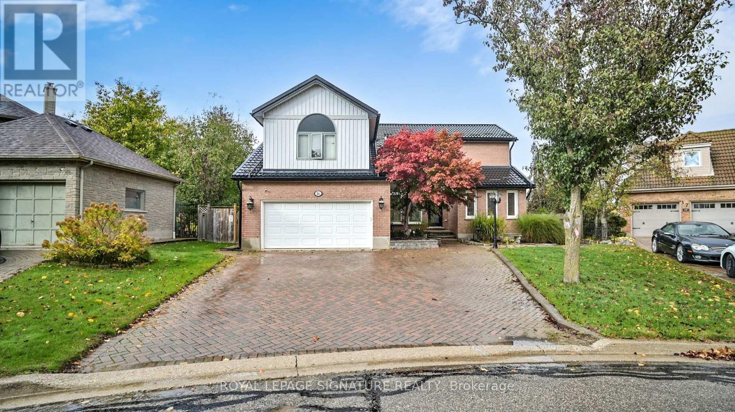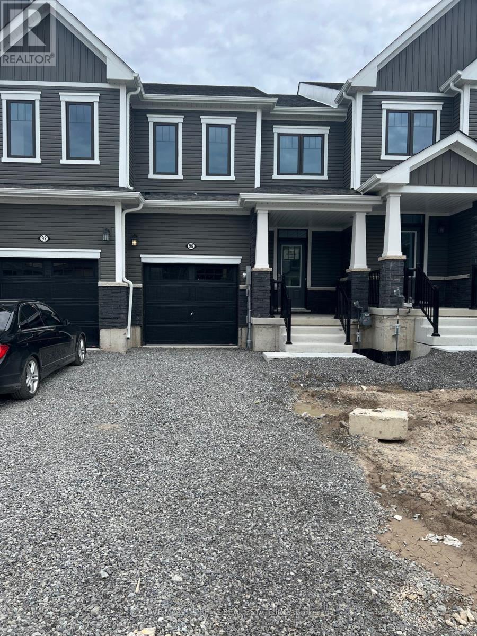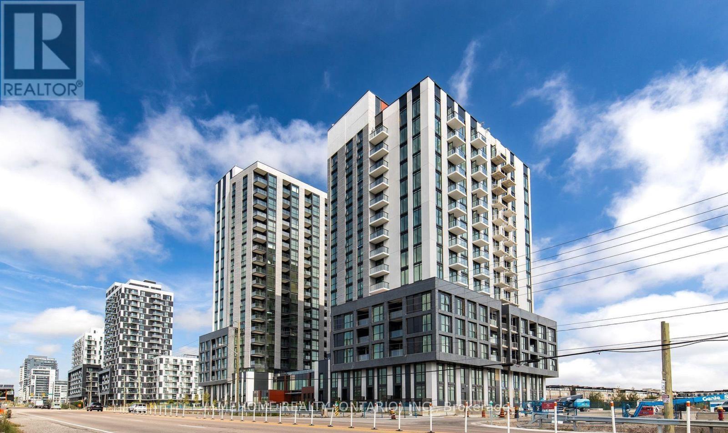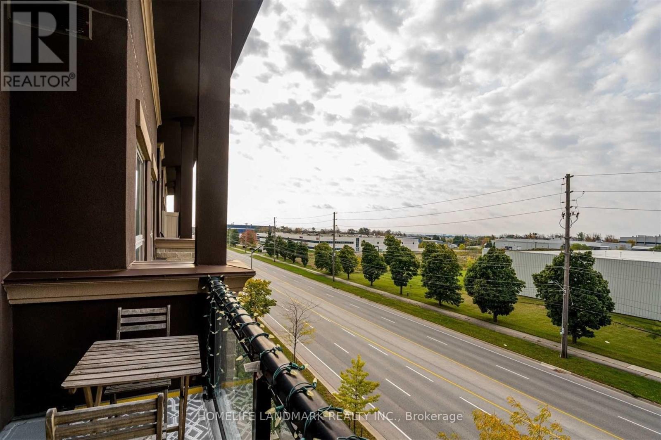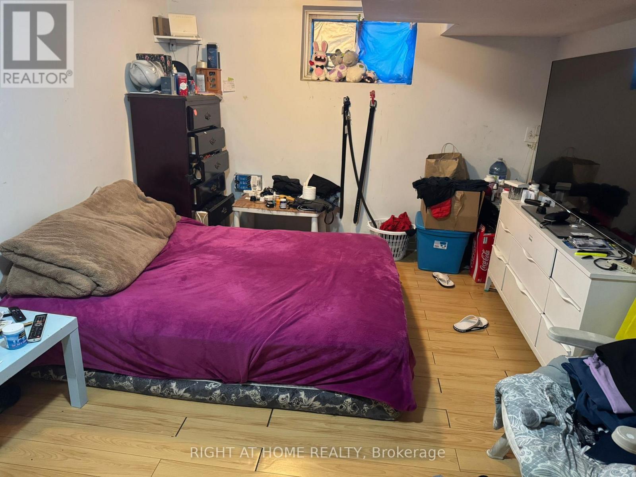42 Cartier Crescent
Richmond Hill, Ontario
***Location Location Location***Amazing Rare Opportunity To Rent This Stunning 5 Bedroom, 2-Storey Detached Home In High Demand Area Of the Top-Ranked Bayview Secondary School. $$$ Professionally Renovated From Top To Bottom! Interior Freshly Painted. Hardwood Flooring Throughout. The Main Floor Boasts A beautifully Renovated Kitchen With One Bedroom and One 4pcs Bathroom. Second Floor With 4 Bedroom and 2 Brand New Bathrooms. Open Concept Large Family Size Kitchen With Walk Out To Large Deck, Single Detached Car Garage, Private Drive and Fenced Yard. 200-amp Electrical Panel. That's Perfect For Modern Living and Entertaining. Top School Area: Bayview S.S., Crosby Heights(Gifted Program), Beverley Acres (French Immersion). Close To Go Station, Shops, Park, Hospital, Restaurants, Community Centre And More.. (id:60365)
36 Old Yonge Street
Toronto, Ontario
Backs Onto Ravine! Perched gracefully at the highest point of Hoggs Hollow, this French Château inspired masterpiece sits on a spectacular 239.08 x 207.81 ft ravine lot (approx. 1.14 acres). Designed by Dee Dee Taylor Hannah and built by award-winning builder Michael Rossini, this timeless stone estate offers over 10,000 sq.ft. of luxurious living space, blending European elegance with modern comfort. The homes distinctive curved and symmetrical design showcases architectural artistry rarely seen today. Featuring 4 bedrooms with ensuites, 9 washrooms, and a 3-car garage with a circular driveway accommodating up to 15 cars, all principal rooms face west, overlooking the serene ravine. A grand marble foyer, curved hallways, and custom millwork opens to elegant living and dining rooms that walk out to the ravine and garden. Two libraries on main floor, five fireplaces, built-in speakers, 10-ft ceilings, and hardwood floors throughout. The gourmet kitchen with double granite islands and an open-concept family room with motorized curtains creates a warm and inviting space for entertaining.Step out to a 700 sq.ft. patio with outdoor fireplace and panoramic ravine views. The primary suite features a lavish 7-piece ensuite, his & her walk-in closets, and heated bathroom floors. The walk-out lower level wth heated floors includes a home theatre, wine cellar, sauna, wet bar, nanny/guest ensuite, and a recreation room with fireplace opening directly to the backyard oasis.The heated concrete pool with cascading waterfall, framed by mature trees, creates a private, resort-like retreat. A rare offering combining elegance, privacy, and tranquility, just moments from the Granite Club, top private schools (Crescent, TFS, Havergal, UCC, BSS), fine dining, and Rosedale & Don Valley Golf Clubs.A true statement of taste, craftsmanship, and enduring luxury in one of Torontos most prestigious enclaves. (id:60365)
15 Blanchard Court
Whitby, Ontario
Welcome To 15 Blanchard Court, A Beautifully Situated Home On A Quiet Family-Friendly Cul-De-Sac In One Of Brooklin's Most Desirable Areas. This Property Offers Unmatched Convenience With Top-Rated Schools, Parks, And Everyday Amenities Just Minutes Away. Commuters Will Appreciate Quick Access To Hwy 401, Hwy 412, Hwy 407, And Whitby GO Station, Making Travel To Toronto And Across Durham Seamless. Nearby Shopping At Whitby Mall And Smart centres, Along With Dining, Fitness Facilities, And Community Services, Provide Everything You Need At Your Doorstep. Outdoor Enthusiasts Can Enjoy Local Trails, Sports Facilities, And Lake Ontario's Waterfront Only A Short Drive Away. Usable Area 2000-2500 Including Basement. Main Floor Family Room With Cozy Fireplace, Kitchen Centre Island With Granite Top, Custom Backsplash. Professionally Finished Basement With Great Entertaining Rec Room, Office/4th Bedroom, Large Laundry. Fantastic Outdoor Entertainment Area In Large, Private Fenced Yard. Recent Updates Include Ac (2023), Owned Water Heater (2024), Stove (2025), Kitchen Countertop (2025) And Washer (2024). ** This is a linked property.** (id:60365)
Main - 6 Nero Court
Toronto, Ontario
Looking For AAA Tenants! Spacious And Bright 3-Bedrooms, 2 Washrooms, Built In New Appliances.This House Is Located In The Quiet And Very Family-Friendly Eglinton East Community In Scarborough. Over 1100 Sq Living Space. Conveniently Near to TTC Station, Schools, Grocery Stores, Hospital, Quick Access To all Highway (id:60365)
604 - 70 Rosehill Avenue
Toronto, Ontario
Nestled in the coveted Yonge and St. Clair neighbourhood, The Rosehill stands as a boutique mid-rise condominium that embodies refined urban living. Suite 604 is positioned in the South Tower, with direct elevator access opening into approximately 2,389 square feet of elegant interiors.The expansive living room is anchored by a wood-burning fireplace, creating a warm and inviting atmosphere for relaxed evenings. A generous dining room with walk-out to the balcony complements both the living room and the spacious kitchen, offering seamless flow for entertaining. The kitchen provides abundant cabinetry along with a sunlit breakfast area, achieving the perfect balance of function and comfort.The private quarters offer serenity and space. The primary suite features two walk-in closets and a luxurious six-piece ensuite complete with sauna, along with a walk-out to the balcony where sweeping south-east views extend over the Rosedale Reservoir and city skyline. The second bedroom includes two double closets, large picture windows, and a four-piece ensuite. A third bedroom, outfitted with built-ins and two double closets, opens to a large open balcony, approx. 319 sq.ft., capturing prime south-east vistas. A dedicated laundry room with sink and ample storage enhances everyday convenience.This residence showcases remarkable unobstructed views from nearly every principal room. Two underground parking spaces and one out-of-suite locker are included.The Rosehill is a premier full-service building offering 24-hour concierge, gatehouse security, on-site superintendent, valet parking, fitness centre, indoor pool, events room, and visitor parking - ensuring elevated comfort, service, and peace of mind in one of Midtown's most desirable locations. (id:60365)
2008 - 210 Simcoe Street
Toronto, Ontario
This Partially Furnished One Bedroom Unit Is Bright, Airy And Simply Perfect. Featuring A Functional Kitchen With Modern Appliances And A Well-Designed Layout That Maximizes Space. Ideally Located In The Heart Of Downtown Toronto. Enjoy The Convenience Of Being Steps Away From St. Patrick And Osgoode Subway Stations, And Within Walking Distance To UofT, TMU And OCAD. Surrounded By Major Hospitals, Shopping Malls, Supermarkets, AGO, Fine Dining and More (id:60365)
129 Prince Charles Crescent
Woodstock, Ontario
Welcome to this stunning, approximately 3,150 sq ft, this beautifully designed residence offers a perfect blend of luxury and functionality. Featuring 4 spacious bedrooms and 5 bathrooms each bedroom with its own private ensuite this home ensures comfort and privacy for the whole family. Elegant main floor hardwood flooring, upgraded tiles, and oak stairs lead you through an open-concept layout ideal for contemporary living. The family room, highlighted by a cozy gas fireplace, is perfect for relaxed evenings, while the gourmet kitchen boasts quartz countertops, stainless steel appliances, and a separate dining area ideal for entertaining. A separate living room with a second gas fireplace adds even more charm and flexibility to the layout. A bonus den provides the perfect space for a home office, TV room, or reading nook. With 9' ceilings on both floors, extended windows, the home is filled with natural light, creating an inviting and airy atmosphere. Additional highlights include a spacious backyard , a second-floor laundry room, and a premium location near transit, shopping, parks, conservation areas, a community center, a school, and more all within walking distance. (id:60365)
16 Mollison Court
Guelph, Ontario
Welcome To 16 Mollison Court, A Spacious 4 Bedroom, 5 Bathroom Home Tucked Away On A Quiet Court In One Of Guelph's Most Desirable Neighbourhoods. Set On A Large Private Pie-Shaped Lot Backing Onto A Lush Ravine, This Home Offers The Perfect Blend Of Comfort, Privacy, And Resort-Style Living. Step Inside To Discover Bright, Expansive Windows That Fill The Home With Natural Light, Complemented With Warm Fireplaces For Year-Round Comfort. The Recently Renovated Walk-Out Basement Features A Bedroom, Two Bathrooms, A Recreation Room, And A Full Laundry Area, Making It Ideal For Extended Family Or Guests. Outside, The Fully Fenced Backyard Is Designed For Entertaining And Relaxation With A Large In-Ground Pool, A Pool Shed Complete With Equipment, And An Additional 10' X 10' Storage Shed For Lawn Tools. Enjoy The Peace Of Mind Of A Culligan Water Filtration System Throughout The Home. Located Close To Beautiful Parks, Scenic Trails, And Top-Rated Schools, This Home Is Just Minutes From Grocery Stores, Restaurants, And All Major Amenities. With Easy Access To Highway 6 And The University Of Guelph, This Location Is Perfect For Families And Commuters Alike. Your Private Retreat In Guelph Awaits. (id:60365)
96 Selection Heights
Thorold, Ontario
Welcome to your dream home! This stunning, brand new Never Lived in 3-bedroom townhouse offers modern living in a convenient and desirable location of Thorold. The townhouse boasts a generous open-concept living and dining area, perfect for entertaining and family gatherings. The state-of-the-art kitchen features, countertops, and ample storage space. Each of the three well-sized bedrooms provides comfort and style, including a master suite with an ensuite bathroom and walk-in closet. The property includes two and a half bathrooms with modern fixtures and finishes. Large windows throughout the home allow for plenty of natural light, creating a bright and welcoming atmosphere. Enjoy outdoor relaxation and entertaining in your private backyard patio. The townhouse comes with an attached garage and additional driveway parking. Built with energy-efficient appliances and systems, this home helps you save on utilities. Ideally situated in a family-friendly neighborhood, the location offers easy access to schools, parks, shopping centers, and public transportation. Additional amenities include in-unit laundry facilities, central heating and cooling, and a pet-friendly policy (id:60365)
901 - 3071 Trafalgar Road
Oakville, Ontario
Luxury Brand-New Suite Home at North Oak. A Beautifully designed 1 Bed, 1 Bath condo in the newly completed North Oak at Oakville. Spacious 600 sq.ft. Space offers a seamless blend of comfort and style, featuring a modern open-concept kitchen with quartz countertops, stainless steel appliances, and a cozy living area that flows onto your own private 47 sq.ft. balcony perfect for morning coffee or evening sunsets. Retreat to a spacious primary bedroom with a walk-in closet and direct access to a spa-inspired 4-piece bath. Enjoy the convenience of in-suite laundry, floor-to-ceiling windows, and refined finishes throughout. Available for immediate move-in. Be among the first to live in this vibrant new community surrounded by parks, trails, shopping, and transit. Easy access to highways makes commuting a breeze. (id:60365)
410 - 5020 Corporate Drive W
Burlington, Ontario
Penthouse Luxury at Vibe Condominiums - North Burlington Living at Its Finest. Welcome to Penthouse Suite 410 at the vibrant Vibe Condominiums, where modern elegance meets effortless comfort. This beautifully designed home instantly captivates with its soaring high ceilings and open, airy ambiance. At the heart of the suite is a contemporary kitchen featuring granite countertops, a sleek breakfast bar, and modern finishes - perfect for casual dining or entertaining guests. The spacious bedroom includes a large walk-in closet, while the versatile den can easily transform into a stylish home office, peaceful reading nook, or personal fitness area. Step through the living room's sliding doors to your private balcony, an inviting retreat ideal for enjoying morning coffee or relaxing at the end of the day. As a resident of Vibe Condominiums, you'll enjoy an array of exclusive amenities, including a rooftop garden terrace with breathtaking views, a party room for hosting gatherings, a fully equipped fitness centre, a theatre room for movie nights, and an outdoor BBQ area perfect for summer dining. This penthouse also includes one underground parking space conveniently located near the building entrance and a storage locker for added convenience. Situated in a prime North Burlington location, you're just steps from Millcroft Shopping Centre, healthcare services, parks, trails, and a wide range of restaurants and shops. Commuters will love the quick access to major highways and Appleby GO Station. With low condo fees that include heat and water, this exceptional penthouse offers a rare combination of luxury, convenience, and value - the perfect place to call home. New Laundry Washer and Dryer (2025) (id:60365)
Lower/basement - 14 Tofield Crescent
Toronto, Ontario
Apartment For Rent. Lower/Basement Level. Situated In A Great Family Neighborhood Just Steps From Public Transport, Shopping And Library. Go Station Close By. 2 Bedrooms. 1 Washroom With The Shower. Private Laundry. One Parking Spot Included. Can Feet A Big Car. Utilities Are Extra Based On How Many Tenants. (id:60365)

