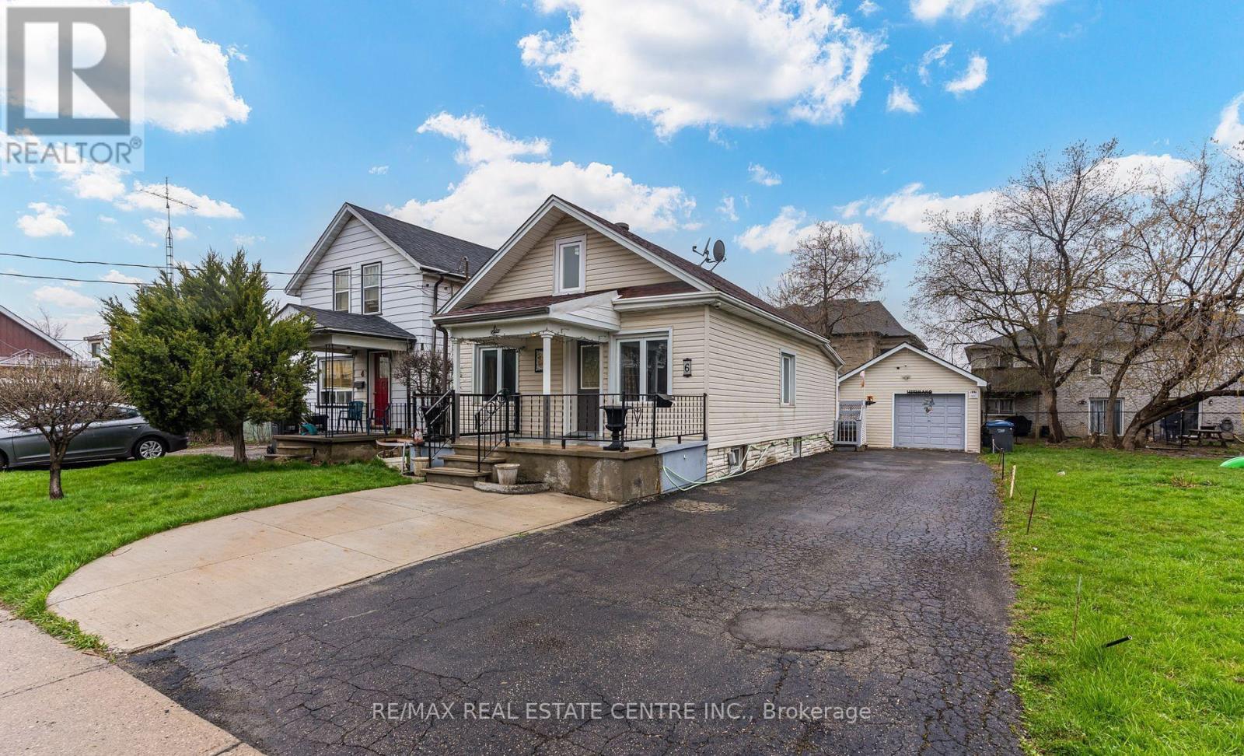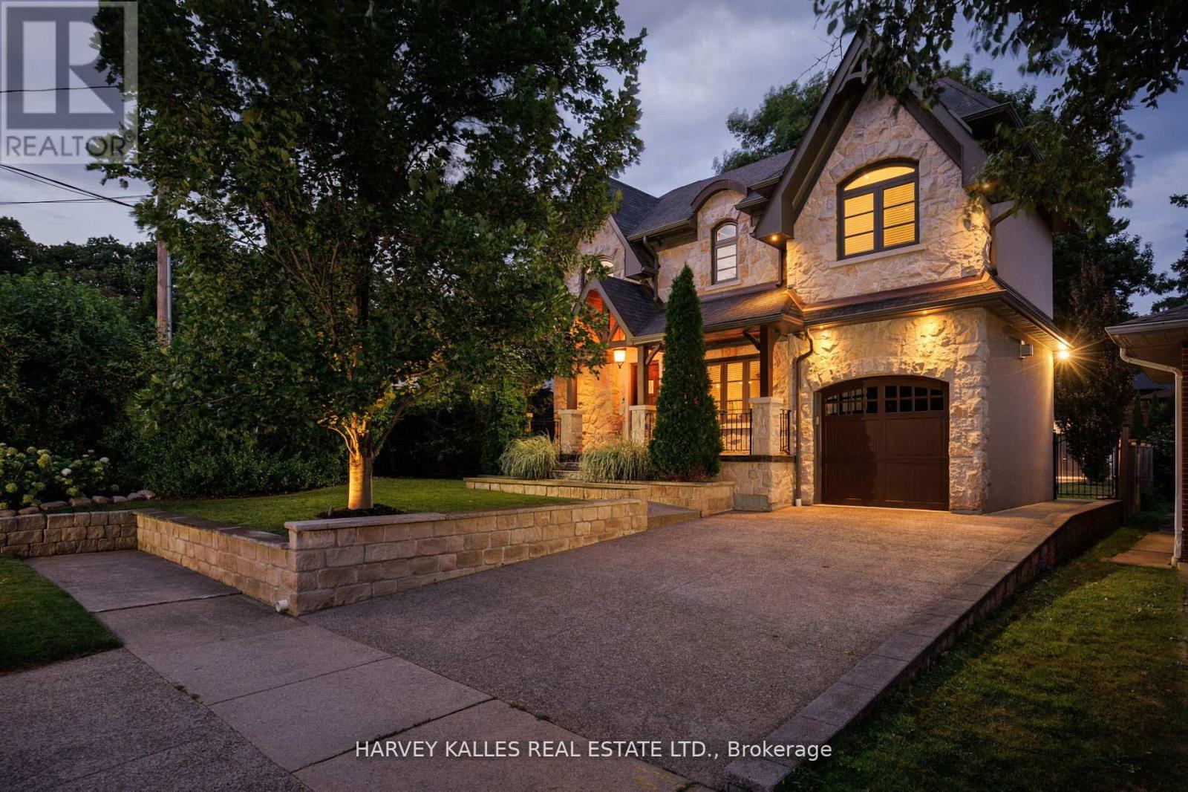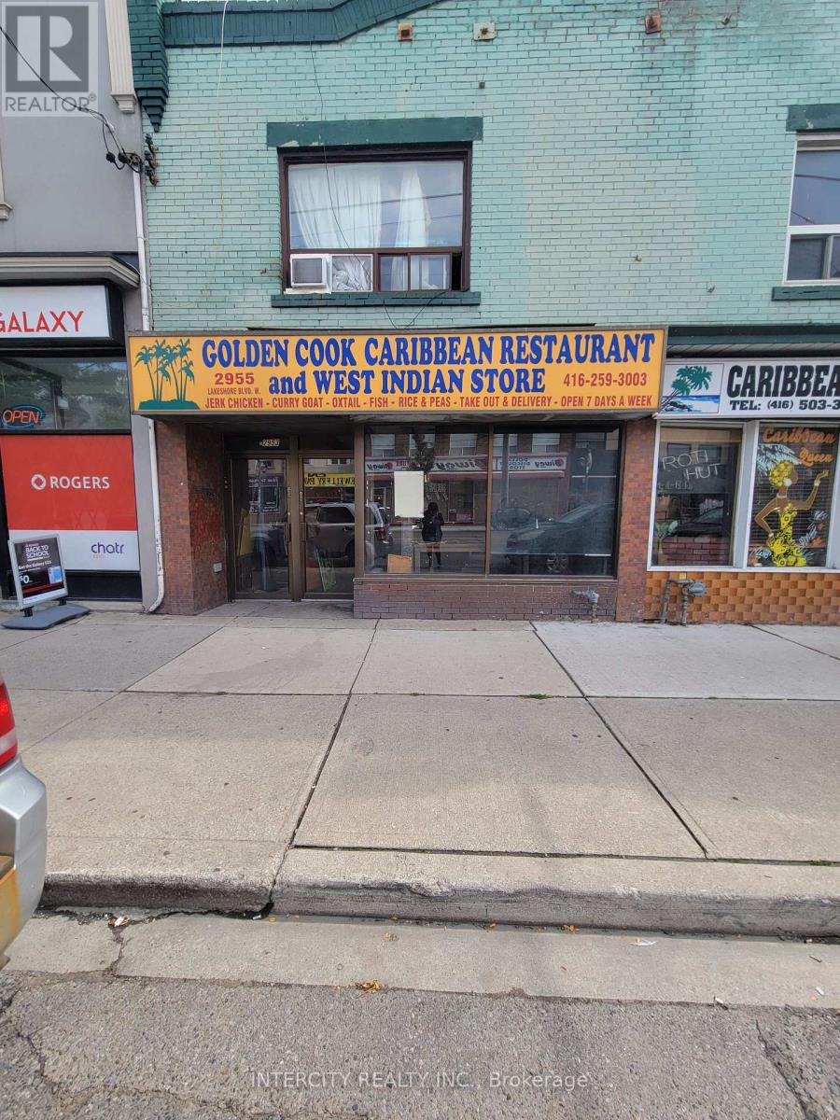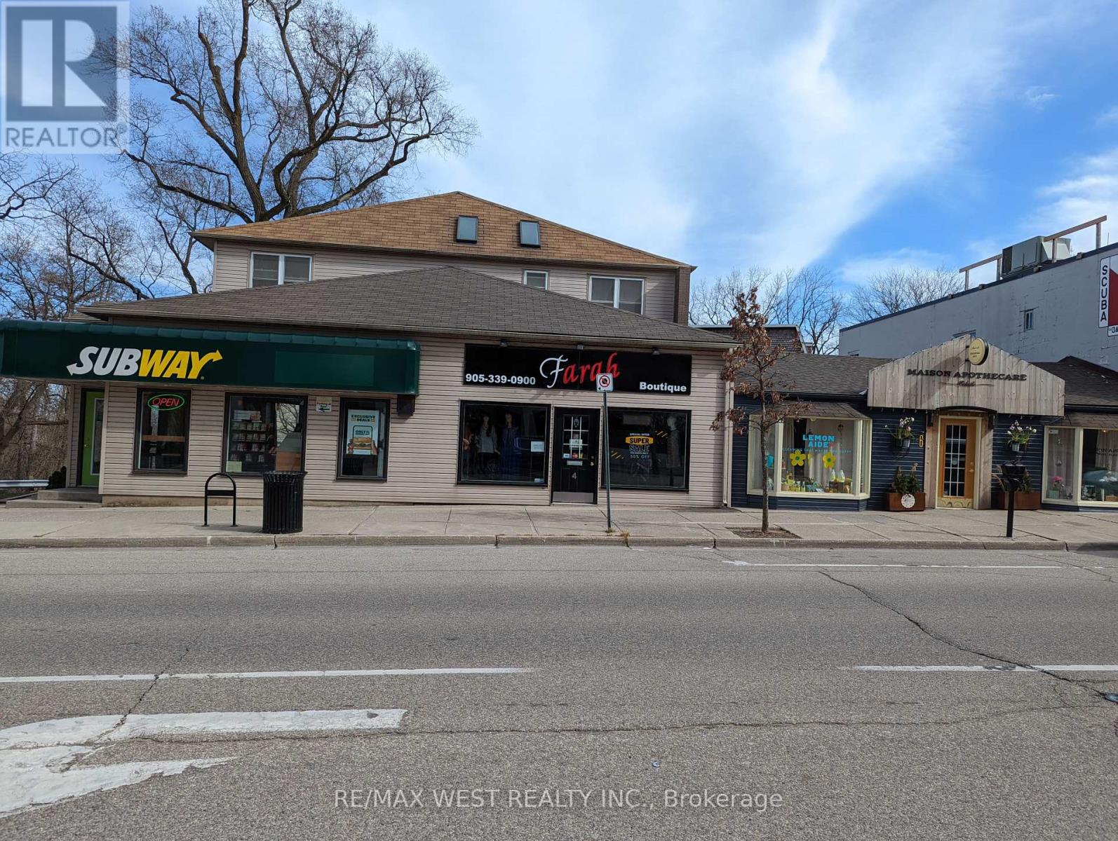305 - 3883 Quartz Road
Mississauga, Ontario
Welcome to this stunning 3+1 bed, 2 bath condo offering 1,278 sq ft of living space (1,051 sq ft interior + 227 sq ft wrap-around balcony). Bright & airy with floor-to-ceiling windows, this suite is filled with natural light and showcases breathtaking city views. (id:60365)
6 Eastern Avenue
Brampton, Ontario
This beautiful 1.5 storey detached house comes with 3+1 bedrooms and 1 bathroom. This deep lot has a separate side entrance to the basement apartment.The main floor offers open concept living/dining with large windows, crown moulding and laminate floors, plus an oversized eat-in kitchen with appliances, ceramic tiles and picture windows. Primary bedroom on main floor with 3-pc bath. Upper level has two bedrooms with upgraded laminate flooring. Extra-long driveway fits up to 8 cars. Oversized 1.5-car garage with storage loft and side door to yard. The backyard has beautiful vegetable garden. Updates include Re-shingled-roof (approx. 6 yrs), Gas furnace and Central air. Close to all amentities, schools, parks, shopping and directly across the Peel memorial hospital. Three more properties available for sale 4 Eastern Avenue(W12334901), 34 Trueman St(W12334908) & 36 Trueman St(W12334906). (id:60365)
38 Westmount Park Road
Toronto, Ontario
Stately, modern, yet classic, this visual masterpiece at 38 Westmount Park Road in Etobicoke offers the epitome of luxury living with a total of 3170 sq ft. Beautifully landscaped gardens and a breathtaking stone exterior greet you, with a rare, stone-adorned T-shaped driveway providing plenty of room for parking. An open-concept layout on the main level seamlessly integrates the living room, dining area, and a fully-equipped kitchen complete with kitchen island and seating space. Thanks to the presence of numerous large windows, each room is flooded with natural light. A floating staircase leads to the primary bedroom, featuring a walk-in closet and two windows on opposite walls that allow for maximum sunlight. A massive, luxurious ensuite boasts a soaker bathtub, dual sinks, and a separate, spa-like shower. On the upper & mid-level, you will find 3 bedrooms and bathroom. Expansive family room & Modern laundry facilities on the ground level, and, best of all a walk-out leading to an expansive, tree-filled backyard that offers shade and privacy. Just think of the possibilities when it comes to outdoor entertaining! There's also plenty of room for that swimming pool or hot tub youve always dreamed about. With 4 bedrooms and 3 bathrooms, this home is ideal for growing families or anyone who appreciates abundant living space and the finer things in life. Its highly sought-after location in Humber Heights means you'll enjoy premium access to schools, parks, and shopping. Now is your chance to really have it all! (id:60365)
32 Melmar Street
Brampton, Ontario
Welcome To This Newly Built (2023) 3-Storey Townhouse Located In the Highly Desirable Mississauga And Sandalwood Neighbourhood Of Brampton. Perfectly Blending Modern Design With Functionality, This Home Is Ideal For Families And Professionals Seeking Style, Comfort, And Convenience, Or Investors Seeking Long-Term Value In A Growing Community. 2 Minutes Away From Community School, Parks, Shopping Plaza, Restaurants, And Everyday Amenities. 5 Minutes Drive To GO Station. Open Concept Living And Dining Area With Seamless Flow To Kitchen And Private Balcony Makes It A Perfect Place For Coffee, Barbecues, And Relaxing Outdoors. Brand New Appliances For Worry-Free Lifestyle. A No Carpet House With 9 Feet Ceiling On Main And 2nd Floor And 8 Feet Ceiling On 3rd Floor With Large Windows That Fill The Home With Natural Light For Bright And Sunny Day. Enjoy The Convenience Of An Attached Garage With Direct Interior Access, Complemented By Driveway Parking For A Total Of Two Vehicles. Luxurious Master Bedroom Featuring 3-Piece Ensuite With Standing Shower, 2 Separate Closets, and a private balcony For Ultimate Comfort And Convenience. (id:60365)
2955 Lakeshore Boulevard W
Toronto, Ontario
This is a bargain of a property. One of few store front / residential units available in the city for sale. The retail store was previously used as a restaurant. Rough-in still present for venting & restaurant equipment. The Second Floor has Two (2) separate apartments each with their own kitchens. so ultimately you get 3 units that have potential for investment incomes. (id:60365)
526 - 3091 Dufferin Street
Toronto, Ontario
Luxurious Treviso Condo with 2 Beds + 2 Baths & A Large Terrace With Unobstructed View Of The Park. Newly renovation with new flooring & painting. Open concept, spacious & sun filled corner unit. Close to all amenties, walk To Lawrence West Subway, Ttc, Supermarkets, yorkdale Mall, Lawrence Square, Costco. Easy access to hwy 401. it's xcellent conditon & quiet unit. Don't miss it! (id:60365)
206 - 150 Oak Park Boulevard
Oakville, Ontario
Rarely available, absolutely stunning and exceptionally spacious, this 1,630 sq. ft. condo offers an unbeatable layout perfect for families or those who love to entertain. The home is freshly painted, completely carpet-free and features a thoughtfully designed floor plan with three generously sized bedrooms and a separate powder room for guests. The open concept kitchen is a true highlight, showcasing stainless steel appliances, granite countertops, and a stylish backsplash, seamlessly flowing into the sprawling living and dining area. From here, enjoy views of the park or step outside to your private 133 sq. ft. balcony-ideal for summer evenings and outdoor relaxation. The huge primary bedroom boasts its own 3 Pc ensuite and a large walk-in closet, while the additional two bedrooms share a well-appointed four-piece bathroom, providing comfort and convenience for the whole family. This unit also includes one underground parking spot right across the elevator and a storage locker for added practicality. Situated in a prime location, you'll be just minutes from shopping, restaurants, parks, and major highways (403, 407, and QEW). This beautiful unit truly checks all the boxes and is sure to impress! (id:60365)
96 Forsythe Street
Oakville, Ontario
Immaculate upper floor office space located steps to Downtown Oakville. Recently renovated and updated vinyl flooring throughout. Excellent layout with 5 private offices, 1 boardroom, 1 reception area and 1 shared open office space. Includes one 4-piece washroom with shower/tub, kitchenette with fridge. Bright windows throughout the space. (id:60365)
38 Beachville Circle
Brampton, Ontario
Townhouse for Rent Credit Ridge Area on Mississauga Rd. Brampton. Semi-Furnished (Dinning table, beds ,..) Beautiful 4-bedroom, 3-bathroom townhouse located in the upscale Credit Valley area, right on Mississauga Rd, and close to all amenities. The property features 2 parking spots (1 inside, 1 outside),hardwood floors, pot lights, and a maintenance-free backyard with an entertainers deck. The luxurious community offers convenient access to public transit and walk in distance shopping plazas. *For Additional Property Details Click The Brochure Icon Below* (id:60365)
137 - 570 Lolita Gardens
Mississauga, Ontario
Discover The Perfect Blend Of Luxury, Space, And Functionality In This Rarely Offered Corner Suite Truly One Of The Largest And Most Prestigious Units In The Entire Building. Featuring A Spacious And Thoughtfully Designed 2-Bedroom + Den Split Layout, This Home Provides The Ideal Balance Of Open-Concept Living And Private Bedroom Retreats, Making It Perfect For Families, Couples, Or Professionals Who Appreciate Both Comfort And Style. What Truly Sets This Unit Apart Is Its Exclusive Backyard/Terrace A Feature Almost Impossible To Find In Condo Living. Instead Of A Small Balcony, You'll Enjoy Your Own Private Outdoor Space That Feels More Like A Townhome Backyard. Whether You Love Hosting Summer Bbqs, Gardening, Or Simply Relaxing In A Sunlit Outdoor Oasis, This Backyard Makes Everyday Living Feel Exceptional. With A Convenient Gas BBQ Hookup Already In Place, Entertaining Friends And Family Has Never Been Easier. Flooded With Natural Light From Its Corner Orientation, The Interior Boasts High-Quality Finishes Throughout And A Functional Layout That Maximizes Every Square Foot. The Den Offers Flexibility For A Home Office, Playroom, Or Guest Space Perfect For Todays Lifestyle Needs. Another Rare Highlight Is The Premium Locker Located On The Same Floor As The Unit, Just Steps Away From Your Door No More Long Walks Through The Garage Or Down Multiple Elevators To Access Storage. Pair This With A Prime Parking Spot Ideally Situated Close To The Elevator, And You Have Everyday Convenience That Is Second To None. Living Here Means More Than Just A Home Its A Lifestyle. Residents Enjoy A Rooftop Terrace With Breathtaking Views, A Fully Equipped Gym, Party And Meeting Rooms, And A Secure Building With Modern Security Systems For Peace Of Mind. The Location Is Unbeatable Close To Top Schools, Parks, Shopping Centres, Transit, And Just Minutes To Highways 401 & QEW For Easy Commuting Across The GTA. (id:60365)
29 Driftwood Crescent
Brampton, Ontario
Experience refined living in this elegantly renovated 4+1 bedroom, 4 bathroom residence, perfectly situated on a premium corner lot in Brampton's desirable Heart Lake community. Designed with both style and function in mind, the open-concept main floor flows effortlessly through bright, welcoming spaces anchored by a designer kitchen. Endless stone countertops, sleek cabinetry, and thoughtfully curated finishes create a setting as striking as it is practical.The private primary suite offers a spa-inspired ensuite, while generous secondary bedrooms provide comfort for family and guests alike. A fully finished basement extends the homes versatility, with space for additional bedrooms, a den, or a retreat for entertaining and relaxation. Outdoors, your personal sanctuary awaits. A spacious deck with an enclosed gazebo offers year-round enjoyment, while a hot tub and optional above ground pool invites quiet moments at the end of the day. The double garage with mezzanine storage ensures every detail of daily life is accommodated with ease, and the corner lot enhances both natural light and privacy. Set within the natural beauty of Heart Lake, this home offers more than just elegant interiors it connects you to conservation lands, trails, and lakes just moments away, along with schools, shopping, and transit. A residence that embodies both sophistication and lifestyle, ready to be called home. (id:60365)
53 Amarillo Road
Brampton, Ontario
Desirable Rosedale Village! Gated Adult Lifestyle Community. Stunning Aspen Bungaloft offering 1,961 sq. ft. of living space with MANY UPGRADES that need to be seen to be appreciated. Larger than many of the detached models. Move-in ready with upgraded hardwood floors, soaring 9 foot ceilings on the main level. The main level includes one of the largest primary bedrooms in Rosedale, complete with an ensuite with glass shower and double sink vanity. The walk-in closet has built-in shelving and smart lighting. The large den has a picture window and closet and is ideal as a private home office or library. Super convenient main floor laundry with storage and direct garage access. Washer has a "sidekick" feature which is a secondary tub for small loads. The living area has high vaulted ceilings and a gas fireplace. The large upgraded gourmet eat-in kitchen features a centre island with breakfast bar, beautiful stone counters, extended cabinetry with crown moulding and high end appliances. The formal dining room is perfect for dinner parties and festive gatherings. The loft space provides a separate space and an opportunity for a private bedroom complete with a large seated bay window, a 4-piece bath and a sitting/living area. Great for guests or live-in help. The basement (approx 900 sq ft) awaits your finishing touches and has a workshop area for your weekend warrior projects! Enjoy outdoor living with a covered back porch with natural gas hook-up for a bbq and interlock patio area for lounging or dining. Maintenance includes 24 hour gated security, lawn care and snow removal. Resort style amenities including a private golf course, clubhouse, tennis/pickleball, indoor saltwater pool, sauna, fitness classes, various activities and planned excursions.....a vibrant and secure community with the perfect blend of convenience and comfort. Check out the floor plans, notable features and security features attached! Don't take my word on it......come and see for yourself! (id:60365)













