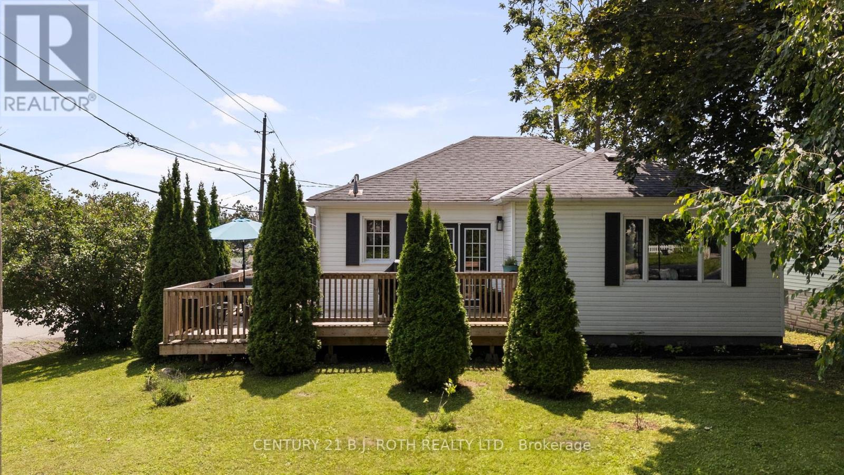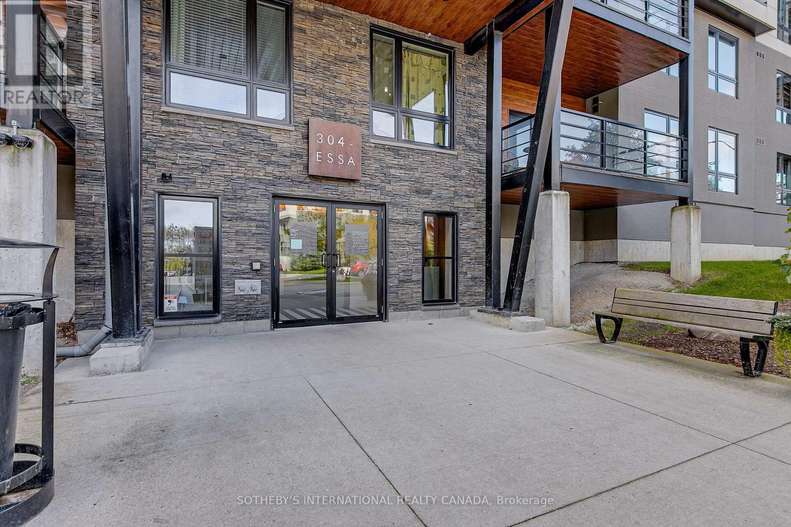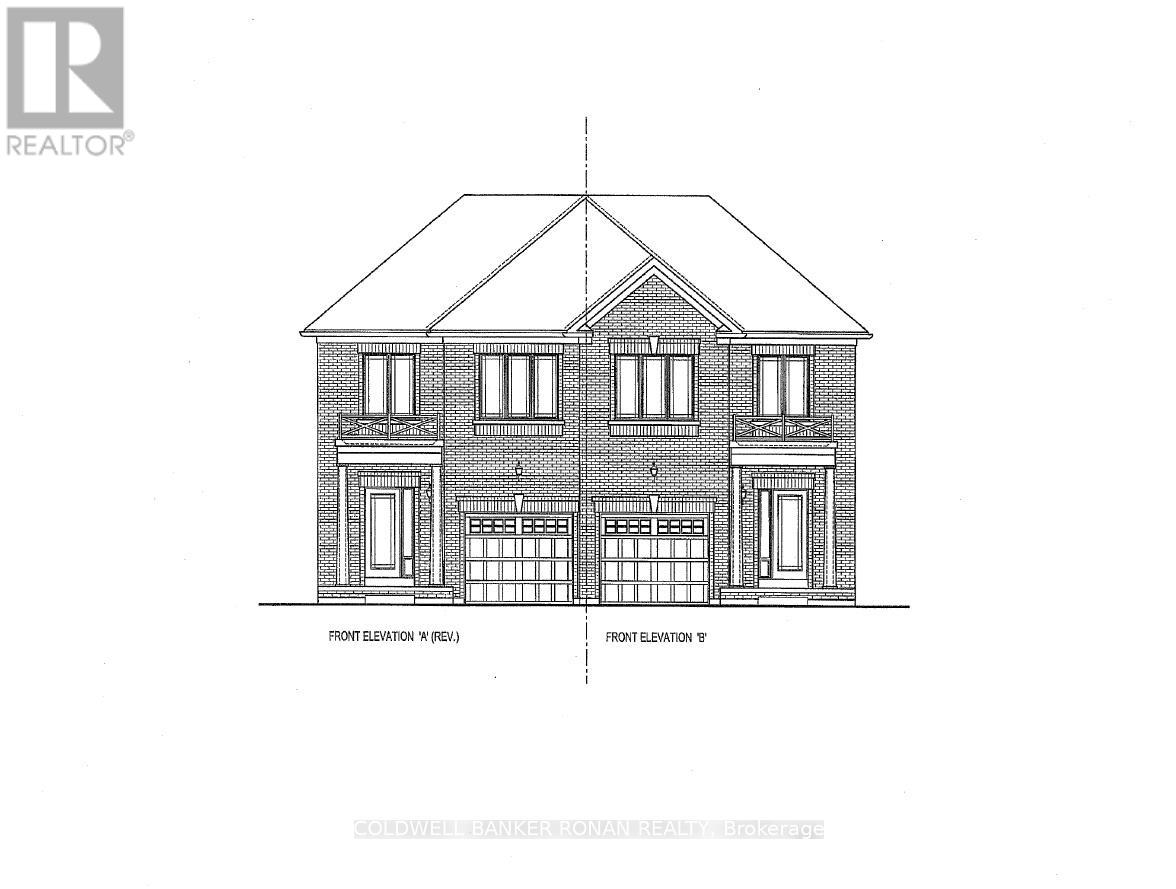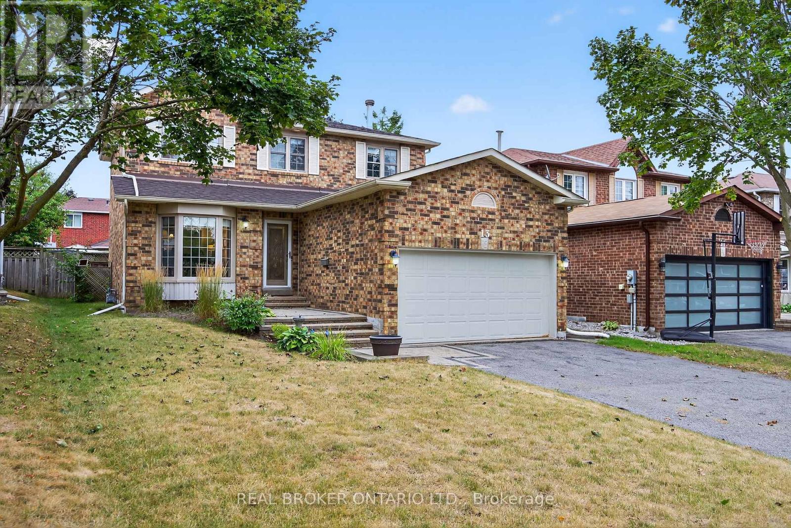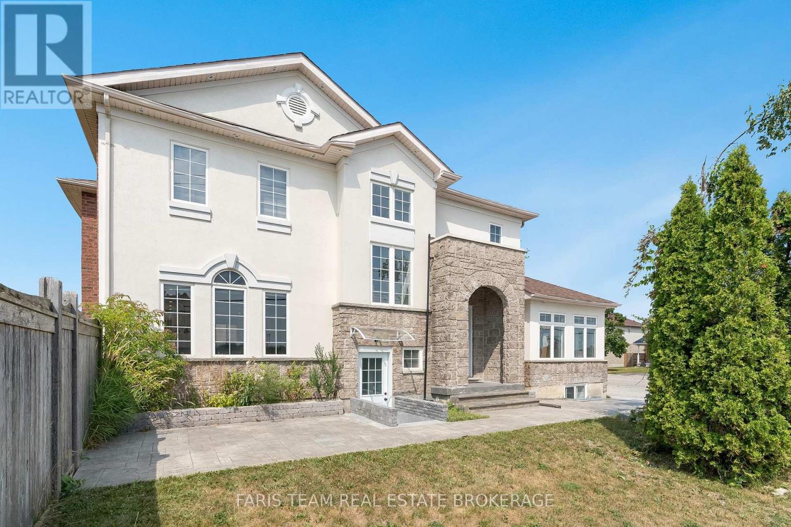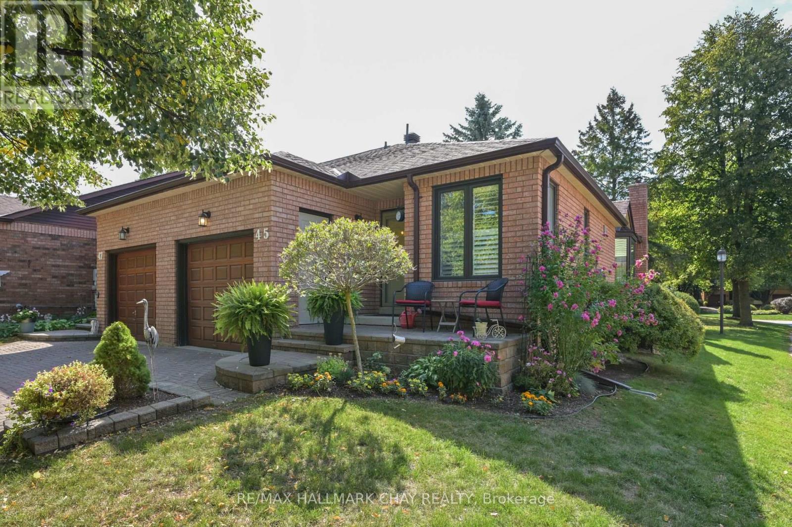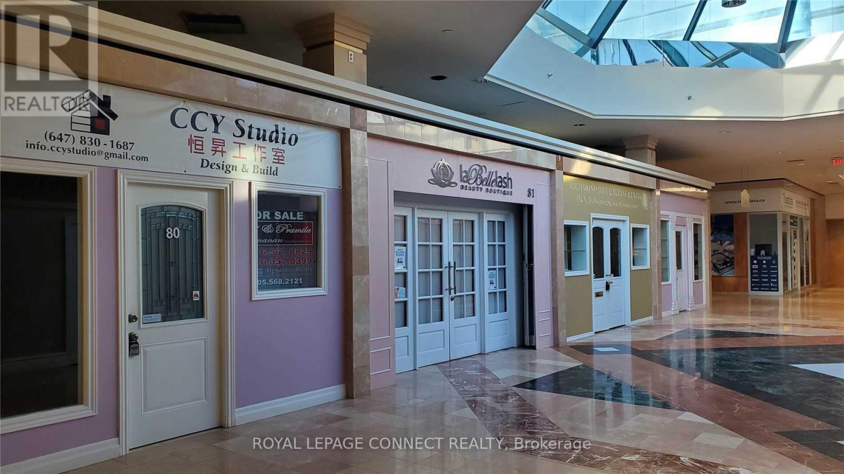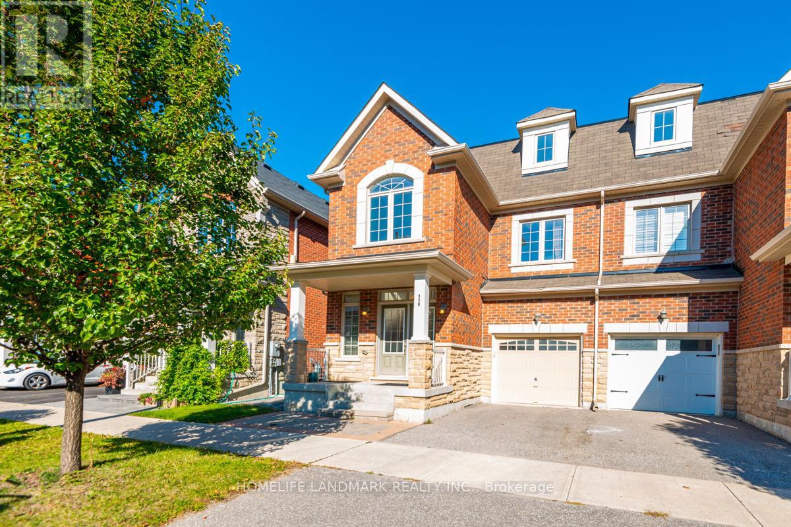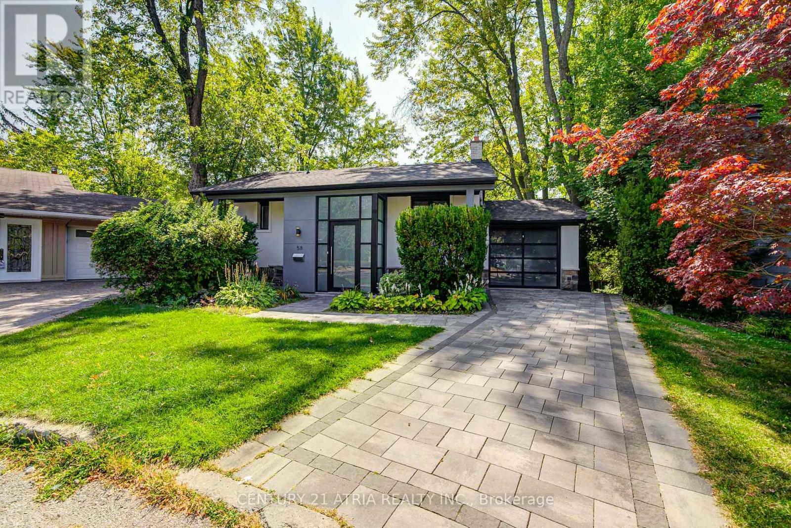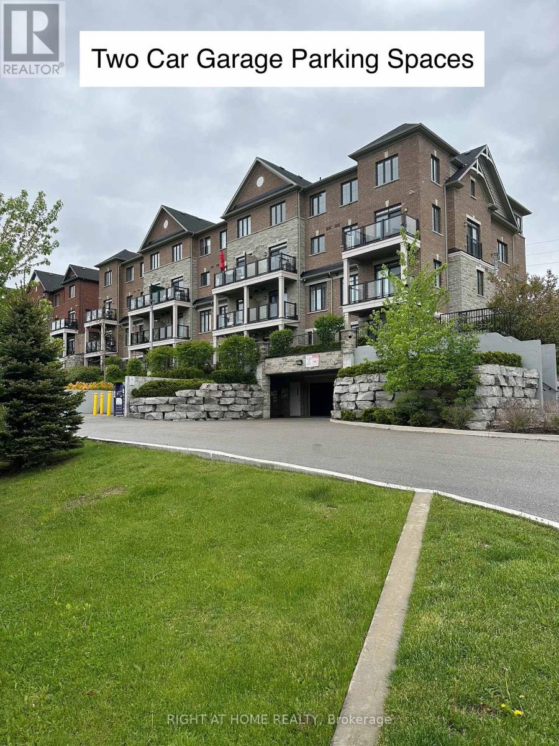307 Linwood Avenue
Orillia, Ontario
Great opportunity for first-time buyers or those looking to downsize! This charming 2+2 bedroom home sits on a beautiful corner lot surrounded by mature cedars, offering both privacy and curb appeal. Inside, you'll find a spacious living room with modern touches throughout and a bright, open layout ideal for everyday living. The fully finished basement features brand new carpet, a large recreation room, and two additional bedrooms perfect for guests, a home office, or extra family space. Centrally located just minutes from Soldiers Memorial Hospital and the downtown core, and within walking distance to McKinnell Square Park and a variety of amenities, this home combines convenience with comfort. Add in low property taxes, and this move-in-ready gem is one you wont want to miss - quick closing available! (id:60365)
609 - 304 Essa Road
Barrie, Ontario
Spectacular Penthouse Unit! RARE Opportunity! Experience Luxury living in this beautiful penthouse located in South Barrie's coveted Gallery Condos. This bright and spacious 2-bedroom unit is flooded with natural light and features top-tier designer upgrades, including quartz countertop, upgraded kitchen cabinets, smooth 9' ceilings with pot lights, high-end laminate flooring, and stainless steel appliances. Step out onto the oversized balcony to take in breathtaking views. Incredible common roof top patio! Includes two parking spots, locker, and convenient en-suite laundry. Set within a serene 14-acre forested park with walking trails, and just minutes from Highway 400, the lake, GO station, grocery stores, the waterfront, downtown restaurants, and all major amenities. Amazing unit for your 1st time buyers! (id:60365)
36 Sagewood Avenue
Barrie, Ontario
Welcome to the Willowbrook Model by FirstView Homes Discover this beautifully crafted all-brick semi-detached home in a sought-after, family-friendly community. Offering 1,393 sq. ft. of thoughtfully designed living space, this 3-bedroom, 2-bathroom home blends comfort, style, and functionality. Closings are scheduled for Summer 2026, with the exciting opportunity to select your finishes and personalize your home. Step inside to a bright, open-concept main floor featuring 9' ceilings, hardwood flooring, and a stunning chef's kitchen with tall upper cabinets, a large island with quartz countertops, and an extended breakfast bar-perfect for both daily living and entertaining. A 6' patio door opens to your backyard, complete with a roughed-in gas line for a future BBQ. An elegant stained hardwood staircase with modern metal pickets leads to the second floor, where you'll find three spacious bedrooms, two full bathrooms, and a conveniently located laundry room. The unfinished basement provides ample storage space and includes a cold cellar. Outside, paved driveway and sodded lot adds curb appeal and everyday convenience. With FirstView Homes' reputation for quality craftsmanship and attention to detail, you purchase with confidence. Community Highlights: Close to shopping, dining, and everyday amenities, Walking distance to schools, Just 12 minutes to Centennial Beach, Quick access to major routes and a 5-minute drive to the Barrie South GO Station. Additional models and floor plans are also available. First-time buyers may also qualify for the GST/HST New Housing Rebate under the Government of Canada's new legislation. Don't miss the chance to join this growing community-your new home awaits! (id:60365)
13 Balliston Road
Barrie, Ontario
*OVERVIEW*This all brick, fully detached 4 bedroom, 3.5 bathroom home is located on a quiet dead-end street that connects to walking trails and is close to shopping, parks, and schools. Pride of ownership is evident throughout, with numerous updates including new shingles (2022), updated vinyl windows, R60 attic insulation (2024), and a brand-new custom hickory staircase (2019).*INTERIOR*The main floor features hardwood flooring, a bright eat-in kitchen, a welcoming family room with wood-burning fireplace, separate living and dining rooms, and a convenient main floor laundry with inside entry to the double garage. Upstairs offers hickory hardwood floors (2018), a large primary bedroom with private ensuite plus three additional generously sized bedrooms and a full bath. The fully finished basement includes laminate floors (2019), a spacious rec room, an additional full bathroom and ample storage space.EXTERIOR4-car driveway parking, interlock patios and walkways, and a fully fenced backyard with garden shed and gas line for future outdoor use.*NOTABLE* this home has been meticulously maintained with many major updates already completed. Set in a quiet, family-friendly neighbourhood, it offers generous finished square footage and a layout ideal for large families, with multiple spaces designed for both togetherness and independent privacy. (id:60365)
2 Vanessa Drive
Orillia, Ontario
Top 5 Reasons You Will Love This Home: 1) This large, legal duplex is ideally situated in the heart of Orillia, offering convenience, walkability, and the rare opportunity to own a high-quality, multi-unit property in a sought-after neighbourhood 2) The primary residence boasts a bright, open-concept layout and a spacious primary bedroom with a private ensuite offering the perfect blend of comfort and style for families or those who love to entertain 3) Enjoy a fully updated kitchen with brand new appliances, refreshed upper level flooring, upgraded stairs, contemporary light fixtures, and sleek new blinds, creating a move-in ready space with timeless appeal 4) The fully legal, self-contained lower level suite offers flexibility for rental income, extended family, or multi-generational living, adding convenience, value, and financial potential to the property 5) Featuring a spacious two-car garage, extended driveway, and elegant stamped concrete surrounding the home, this property combines practicality with stunning curb appeal, with immediate possession of the main house available to make your move seamless. 2,455 above grade sq.ft plus a finished basement. Visit our website for more detailed information.*Please note some images have been virtually staged to show the potential of the home. (id:60365)
304 - 19 Northern Heights Drive
Richmond Hill, Ontario
Beautiful 1 bedroom condo with 9 Ft. Ceilings and All UTILITIES Included incl cable and internet. Large open concept kitchen with newer stainless steel appliances, sun-filled living and dining room with new light fixtures. Spacious primary bedroom with direct access to balcony and deep sliding door double closet. Ensuite laundry and 4 piece bathroom. Modern and well maintained unit and building. Private & Secure w/Gatehouse & 24-7 Security guards! Walk to area Restaurants and Hillcrest Mall. Building amenities includes; tennis court, jungle gym play area, Sauna, gym, Pool & Renovated party room. (id:60365)
45 Green Briar Road
New Tecumseth, Ontario
Bright newly updated end unit townhome. The perfect turn key home for the senior looking to downsize in the original "Adult Lifestyle" community of "Green Briar". The home has been completely updated giving you newer windows, beautiful flooring, bathrooms & kitchen. The huge lower level family room features a murphy bed, a 3 piece washroom, large laundry & a gas fireplace. The Green Briar Community also offers a busy Community Centre, walking trails & steps to swimming & fine dining at the Nottawasaga resort. This home is a pleasure to show & will not disappoint. (id:60365)
81 - 670 Hwy 7 East Avenue
Richmond Hill, Ontario
Absolutely best location in the mall with natural light, near the Richmond Hill town Center Entrance. (id:60365)
401 - 11 Townsgate Drive
Vaughan, Ontario
Absolutely Stunning Fully Renovated Luxury Condo With Top-To-Bottom Professional Design And High-End Custom Finishes Including Elegant Crown Mouldings, Detailed Wainscotings, Waterproof Herringbone Vinyl Flooring, Brand New Modern Baseboards, A Lot Of Pot Lights, Smooth Ceilings, And Stylish New Interior Doors. This Gorgeous 2 Bedroom, 2 Bathroom Suite Features A High-Quality Modern Kitchen With Quartz Countertops, Quartz Backsplash, Breakfast Island, And All Brand New Stainless Steel Appliances Including LG Fridge, Slide-In Stove, Over-The-Range Microwave, Dishwasher, Plus White Samsung Washer And Dryer. Both Bedrooms Offer Custom Closet Organizers And Beautiful Window Treatments With Custom Curtains. Comes With One Parking Spot And One Locker In A Highly Sought-After Building At Bathurst And Steeles, Steps To Parks, Shops, Restaurants, Cafes, And Transit. Building Amenities Are Exceptional, Featuring 24-Hour Concierge, Indoor Pool, Hot Tub, Sauna, Fitness Centre, Billiards Room, Squash And Basketball Courts, Pickle ball, Library, Indoor Summer Garden, Scenic Walking Trails, Charming Gazebos, And Ample Visitor Parking. Truly Move-In Ready, Modern, And Designed To Impress Even The Most Selective Buyers. (id:60365)
118 Livante Court
Markham, Ontario
A well-built semi-detached home in the highly sought-after Victoria Square area, offering over 2,900 square feet of space. The main floor boasts 9' ceilings, hardwood flooring, and pot lights throughout, complemented by a modern open-concept kitchen with appliances. The great room features a gas fireplace, and smooth Ceiling. The second level includes three bedrooms and two bathrooms, while the third floor is dedicated to a spacious master bedroom with a 5-piece ensuite and his-and-her closets. Just minutes from Highway 404, Costco, parks, a community center, and an elementary school. (id:60365)
58 Lawnwood Court
Richmond Hill, Ontario
Welcome to a truly exceptional property nestled in Richmond Hill's prestigious Mill Pond neighborhood. This beautifully upgraded residence offers a blend of modern elegance and functional design. Enjoy abundant natural light from the home's desirable south exposure. Upgraded Bathrooms: 4-piece ensuite in the primary bedroom, 4-piece second bathroom, and a stylish 2-piece powder room combined with a mudroom. Engineered hardwood on the main and upper floors, complemented by new modern stairs with iron pickets. Open-concept layout featuring upgraded cabinetry, sleek countertops, a stone backsplash, and high-end finishes. TV wall with an gas fireplace, decorated with marble stone, creates a sophisticated ambiance. Walk-in closet with an organizer in primary bed room, double-door closet in second bedroom, and well-appointed mudroom with ceramic tile flooring and walk-out side door. Modern interior doors, upgraded windows, and square pot lights enhance the homes sleek aesthetic. This home offers an exceptional living experience in one of Richmond Hills most sought-after neighborhoods. Don't miss the opportunity to make it! walk to Yonge St shopping, transit, hospital, Mill Pond & more! Extras: Stainless Steel (Fridge, Stove, Dishwasher, Washer, Dryer), Window Coverings, Light Fixtures. (id:60365)
423 - 201 Pine Grove Road
Vaughan, Ontario
Luxury Stacked Townhouse With 2 Underground Parking Space In The Heart Of Woodbridge! Quiet Location Offers Stunning Views Of Surrounding Green Space. Modern Function Interior With Open Concept Layout W/Balcony,9' Ceilings On Main Level, Marble Countertop, Stone Backsplash, Upgraded Oak Stairs,Upgraded Wide Laminate Flooring On Main And Upper Level.Duo Double Kitchen Sink With Chrome Faucet, Frameless Glass Shower in Master Ensuite. Close To Schools, Shopping, Restaurants, Public Transportation, Hwy 400/407/427 (id:60365)

