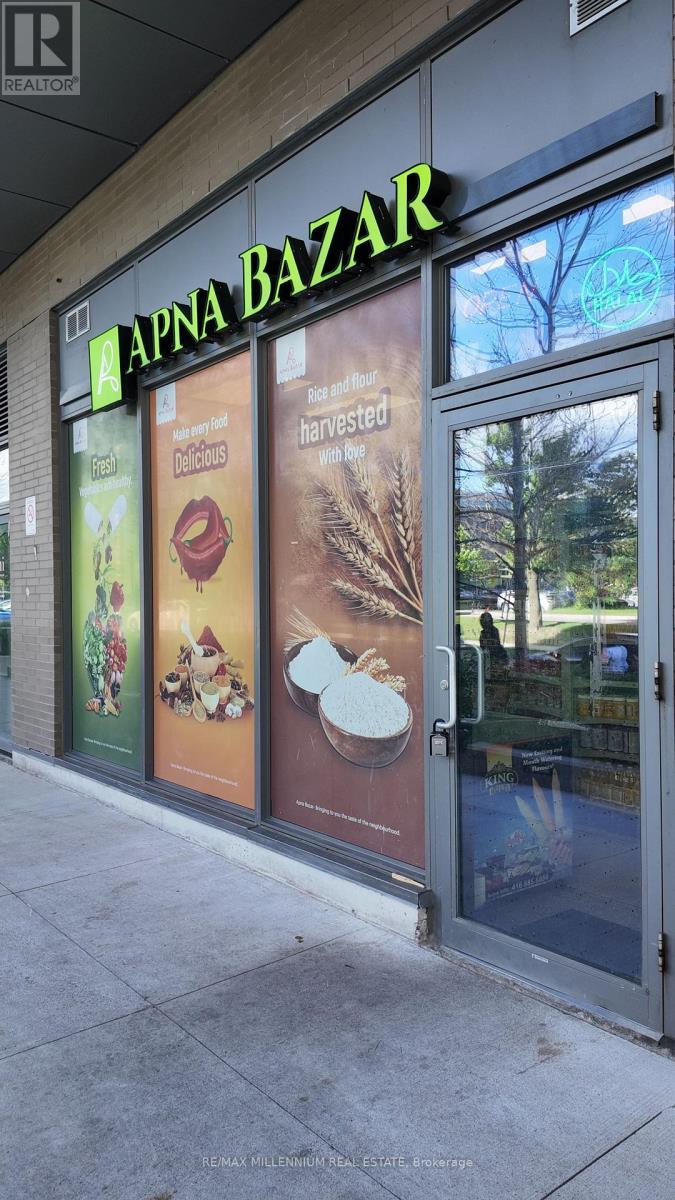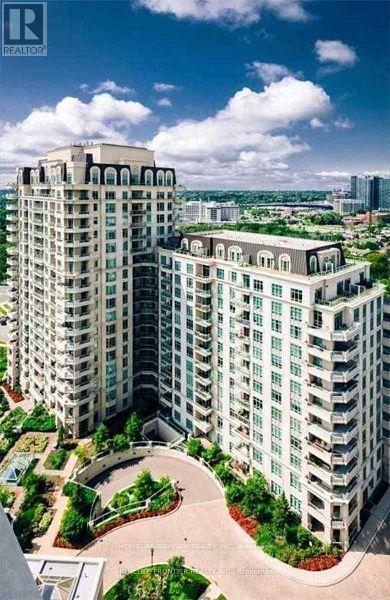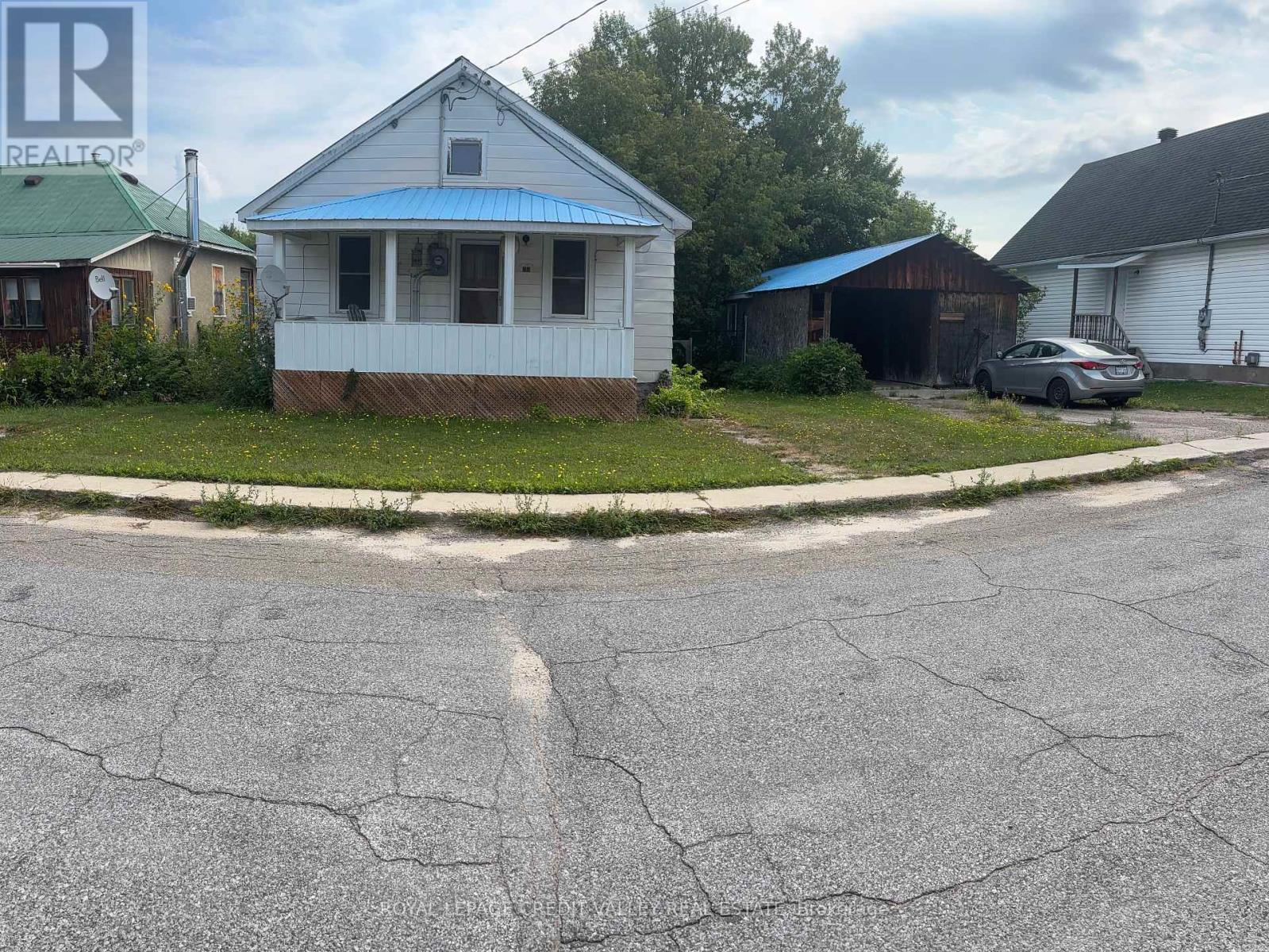804 - 88 Davenport Road
Toronto, Ontario
Welcome to The Florian, an ultra-exclusive residence offering unparalleled luxury and sophistication in one of Toronto's most sought after locations. Step inside this remarkable space and be wowed by the high-end finishes and custom details throughout. Totalling almost 2,200 square feet of interior space, this sublime unit also boasts over 450 square feet of exterior space. The chef's dream gourmet eat-in kitchen features custom cabinetry, state of the art appliances, a large centre island and designer backsplash. The expansive open-plan living room / dining room with 10' ceilings and hardwood flooring throughout is perfect for entertaining and relaxation. The sumptuous principal suite has aprivate terrace and a huge custom-built walk in closet. The marble-floored ensuite enjoys a separate water closet, spa-style shower, and extra deep soaker tub. The second large bedroom is an ideal office space with its own upgraded ensuite. The den/office/third bedroom is replete with custom finishes and hidden pocket door for added privacy. Walk out to oversized terraces with panoramic views from every room. Floor-to-ceiling windows allow for natural sunlight and jaw-dropping unobstructed views of the city. Two side-by-side parking spots and an oversized locker next to the spots are also included. The Florian features world class amenities including 5 star concierge services, valet parking for both residents and guests, and a stunning swimming pool and award-winning fitness center. This striking Yorkville landmark building is steps to high end shopping, fine dining, cultural attractions and more, making it perfectly positioned for those seeking a lifestyle of convenience and elegance. Do not miss this beauty!! **EXTRAS** Miele fridge/freezer: S/S double oven; S/S Microwave: induction gas cooktop; Dishwasher; Faber S/S hood fan; LG Washer & Dryer : Rosie; 2 bar fridges. (id:60365)
425 - 15 Richardson Street
Toronto, Ontario
Live Directly on Toronto's Waterfront! Brand New 2-Bedroom Condo with 2 Full Bathrooms, 1 Parking Spot and 1 Locker! Welcome to Quay House by Empire Communities a stunning, modern unit located at the vibrant section of Queens Quay East and Richardson Street! This thoughtfully designed unit offers a bright and spacious layout that feels like a corner suite, maximizing natural light and capturing beautiful southwest views. Interior Features Include: European-style flat-panel cabinetry with under-cabinet lighting and soft-close hardware. Elegantcomposite stone countertops and backsplash for a sleek, modern look. Premium finishes throughout. Private entry hallway that creates senseof separation from the Main Living Space! Built-in Refrigerator With Bottom-mounted Freezer, Stainlessd steel Smooth Electric Cook-top,Stainless steel Convection Built-in Oven, Integrated Paneled Dishwasher, Stainless steel Over-the-range Microwave Hood-fan. Enjoy theperfect balance of luxury and convenience with easy access to the waterfront, transit, dining, and entertainment. Unbeatable Location: RogersCentre, Hwy Access, St Lawrence Market, Trendy Cafes Restaurants & More! Rooftop Terrace With BBQ, 24/7 Concierge and Security, FitnessCentre & Yoga Studio, Co-working Spaces and Boardroom! (id:60365)
721e - 576 Front Street W
Toronto, Ontario
Luxury Minto West Condo in The Highly Desired neighborhood. Very Large Suite With 632 Sqft Of Living Space, Over $30K Upgrades: Kitchen Stone Backsplash, M/B Shower Niche, Electrical Upgrades & 2 light fixtures, Stone Finishings, Vertical Roller Blinds In B/R & L/R, Frosted Glass Sliding Door, Kitchen Island, Balcony Patio Tiles And Furniture. Extras: A Master Suite W/Walk-In Closet W/Shelving. Unit Includes Built-In Stainless Steel Appliances, Washer/Dryer. (id:60365)
1b/unit 2 - 56 Forest Manor
Toronto, Ontario
A rare chance to own a thriving ethnic grocery store in one of Scarboroughs most high-traffic and culturally rich neighborhoods. Conveniently located at the base of a busy high-rise condo, this well-established business enjoys built-in foot traffic and a loyal customer base from both the building's residents and the surrounding community. The store occupies approximately 1,200 square feet of well-organized retail space and comes fully equipped, making it a turnkey opportunity for the next owner. With strong, consistent sales and solid profit margins, the store has proven its stability and appeal in the local market. There's ample room for growth through expanded inventory, targeted marketing, and deeper community involvement. Situated in a densely populated area surrounded by residential buildings, townhomes, schools, and easily accessible public transit, this location offers unbeatable visibility and convenience. Customers enjoy easy access with ample street parking and smooth delivery logistics for suppliers. The business comes with a favorable long-term lease, offering peace of mind and a strong foundation for sustainable growth. It's an ideal fit for both first-time business owners and seasoned entrepreneurs looking to expand into a reliable, niche market. All fixtures, equipment, and inventory are negotiable as part of the sale, and the current owner is willing to provide training and support during the transition. Whether you're entering the retail space for the first time or adding to your business portfolio, this opportunity combines location, customer loyalty, and expansion potential. Don't miss your chance to take over a successful business in one of Torontos fastest-growing communities. (id:60365)
406 - 70 Princess Street
Toronto, Ontario
Seize this rare chance to own a 1-bedroom plus den in a brand-new suite at Time & Space by Pemberton, ideally situated at Front St E and Sherbourne. As a true resale, there are no extra closing costs, giving you added peace of mind. This sought-after unit features an east-facing view, a balcony, 9-foot ceilings, and high-end finishes. A standout feature is the second bedroom, which includes a custom door. Residents enjoy top-tier amenities such as an infinity pool, rooftop cabanas, BBQ area, games room, gym, yoga studio, party room, and more. Just steps from the Financial District and St. Lawrence Market, this is premium urban living. (id:60365)
P-104 - 10 Bloorview Place
Toronto, Ontario
Luxurious living at the prestigious Aria Condos, where modern design meets unparalleled convenience! This beautifully appointed 1-bedroom bright ground floor unit with w/o to private balcony, condo features a thoughtful layout with soaring 9-foot ceilings and an open-concept living and dining area, complete with hardwood floors . Unit comes with1 parking U/G space and a locker. The kitchen is a true chef's delight, with granite countertops, a stylish backsplash, and stainless steel appliances. The bright spacious bedroom includes a closet also has its its own balcony. Residents of Aria Condos enjoy exclusive access to high-class amenities, including: an indoor swimming pool, a fully equipped fitness room, lobby with 24-hour concierge service, a party and meeting room, guest suites, a golf simulator, and visitor parking. Nestled amidst greenbelt conservation areas and ravines, the property offers a unique setting while maintaining easy access to all conveniences. Situated just steps from the Leslie and Sheppard TTC subway, 404 highway & 401, and popular shopping, Bayview Village, Fairview Mall, and IKEA, this location provides unmatched accessibility. Parks, ravines, recreational trails, North York General Hospital, and grocery stores are all nearby, making it an ideal choice for professionals and urban dwellers alike. Opportunity to live in one of Toronto's most desirable locations. Experience living in this condo complex with a great ground floor garden west view (id:60365)
8 Winterport Court
Richmond Hill, Ontario
Luxury raised bungalow with resort-style backyard in South Richvale. Fully renovated 3+2 bed, 5 bath home on a quiet cul-de-sac, featuring a completely private inground saltwater pool oasis with a winterized pool house (skylight, full bath + outdoor shower) and an outdoor kitchen with built-in high-end BBQ, sink and fridge effortless summer living and four-season entertaining.Inside, airy open-concept living with high ceilings, hardwood floors and a designer kitchen with quartz/marble counters, premium stainless appliances, centre island, skylights and under-cabinet lighting. The primary bedroom offers a walk-in closet, spa-inspired 5-pc ensuite and a walk-out to the pool/patio; two additional bedrooms share a Jack and Jill ensuite. The professionally finished lower level adds a large recreation area, an artists studio, and two bedrooms each with it's own ensuite (ideal for in-laws, guests or multi-gen living). Upgrades:200-amp service with EV charger; new pool liner (2023); new heater & salt tank (2025); front landscape lighting (2025); central vac (2024). Minutes to parks, top-ranked schools, Hillcrest Mall, GO Transit (Langstaff/Richmond Hill Centre) and quick access to Hwy 7/407/404. A rare turnkey opportunity in one of Richmond Hills most prestigious enclaves South Richvale. Book your private showing and experience the backyard oasis and elevated finishes first-hand. (id:60365)
428 - 25 Greenview Avenue
Toronto, Ontario
Location! Location! Location! Welcome To Beautiful Meridian Condos By Tridel. This is Large 2Bedroom & 2 Full Baths one of the best buildings in the area! This is split 2 Bedroom layout with an open concept Kitchen that is Overlooking LR/DR. Just Renovated and Painted and ready for you to move in! Walkout To The Balcony overlooking garden area. Includes one parking space and one locker. Prime Yonge/Finch location!! Steps To The Finch Subway And Go Station, Parks, Schools, Restaurants, Shopping, Banks and Much more!! Great amenities: 24Hr Concierge/Security, Large Gym, Pool, party room, recreational room, Guest Suites, Visitor Parking and much more!! (id:60365)
23 Alice Street
Bancroft, Ontario
This gem is a renovator's dream-a fixer-upper with incredible potential! Built in 1945, this charming home offers approximately 1,100 square feet of living space on a spacious lot. Carport and work shop 12 m x5m. The possibilities are endless for customization and renovation. Additionally, the property features a dedicated woodworking room or garage, along with a convenient carport. Don't miss out on this fantastic opportunity to create your dream home! (id:60365)
Main - 85 Eaglecrest Street
Kitchener, Ontario
Welcome to this beautifully upgraded renters paradise in Kitcheners sought-after River Ridge neighbourhood. This upper unit offers newly renovated, functional living space perfect for a family looking for comfort and convenience in a quiet, well-connected community. The main level features a modern, open-concept layout with a gourmet kitchen complete with sleek high-gloss cabinets, granite counters, stainless steel appliances, and a spacious island. The living room is bright and welcoming with a custom feature wall and electric fireplace a perfect spot to relax or entertain. You'll also find luxury vinyl flooring throughout, a chic mini bar area, and a convenient powder room on the main floor. Upstairs offers a large primary bedroom, with its own ensuite bathroom, plus two additional bedrooms and two full baths ideal for growing families. Enjoy access to the double car garage, a large backyard, and the convenience of being just minutes from parks, schools, shopping, and major routes. Tenants must pay 70% utilities. (id:60365)
911 - 1880 Gordon Street
Guelph, Ontario
Luxurious Corner Suite | 1,649 Sq. Ft. | 2 Bedrooms + Large Den | 2 Full Bathrooms | 2 Parking Spaces. Welcome to Unit 911 a rare and remarkable corner suite that perfectly blends luxury, comfort, and convenience. Spanning an impressive 1,649 sq. ft., this residence features two spacious bedrooms plus a large, enclosed den with elegant French doors and walk-out access to an oversized corner balcony ideal as a sun-filled home office or a private guest room. Walls of floor-to-ceiling windows capture stunning south, west, and east-facing views, filling the home with natural light from sunrise to sunset. Every detail reflects modern elegance: premium engineered hardwood floors, 9-foot ceilings, crown moulding in the living, dining, and den areas, and a designer kitchen with high-end appliances, a central island perfect for gatherings, and spa-inspired bathrooms designed for relaxation. The bright, open-concept living and dining areas offer exceptional flow and functionality an ideal layout for professionals, small families, or downsizers who value both style and ease of living. This suite includes two underground parking spaces, a secure storage locker, and access to resort-style amenities: a state-of-the-art fitness centre, stylish party and billiards lounge, and a high-tech golf simulator. Perfectly positioned just steps from boutique shops, top-rated restaurants, and everyday essentials, and only minutes to the University of Guelph, GO Transit, Highway 6, and the 401. Surrounded by scenic trails and green spaces, this address combines urban convenience with the beauty of nature. (id:60365)
Lower Floor - 38 Noecker Street
Waterloo, Ontario
2 Separate bedroom units are available for lease on the lower levels of a semi-detached house near UW and WLU. We are seeking female tenants only, kitchen and living room will be shared with existing female tenants. Available Immediately Vacant unit. Lower-level oversized bedroom with door, closet, and lock. Shared spaces: 2 bathrooms, 1 living room, and 1 kitchen with other tenants. Prime location: 38 Noecker Street, Waterloo just steps from Wilfrid Laurier University and the University of Waterloo. Close to shopping, groceries, restaurants, banks, Waterloo Park, Conestoga Mall, and more. Utilities included: Heat, gas, hydro, air conditioning, and water. Students and working professionals are encouraged to apply. (id:60365)













